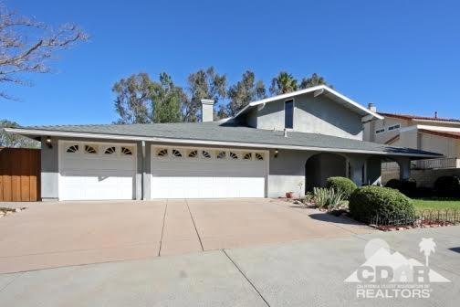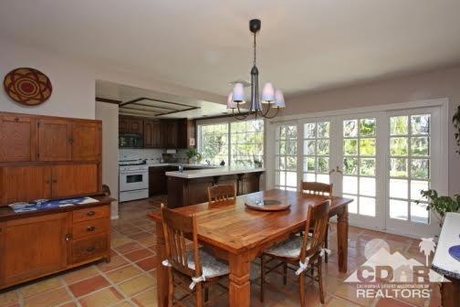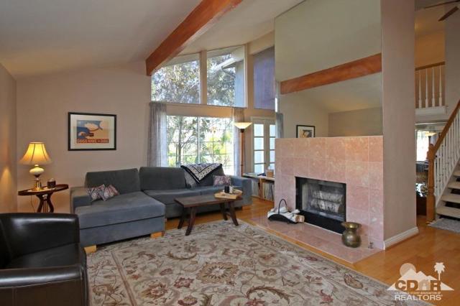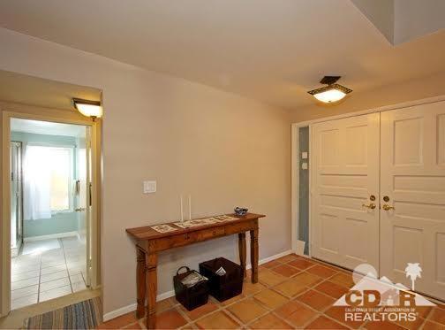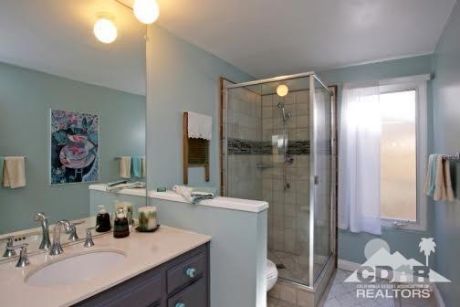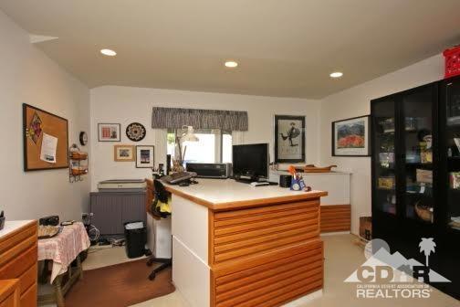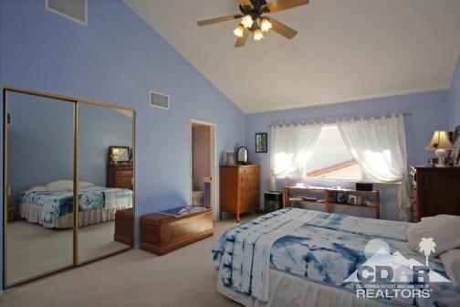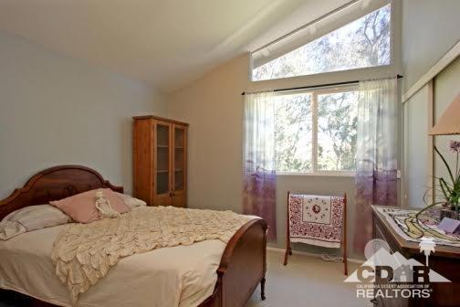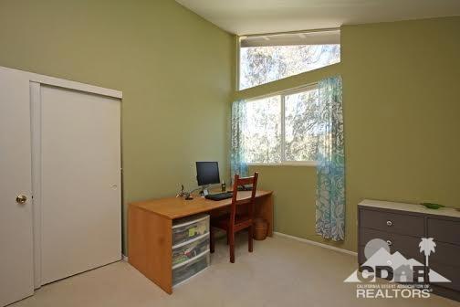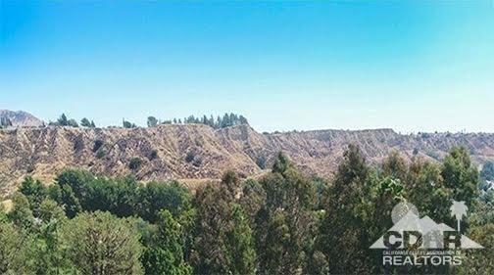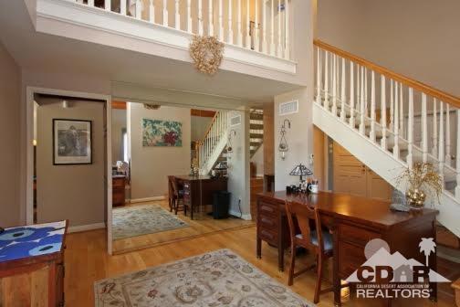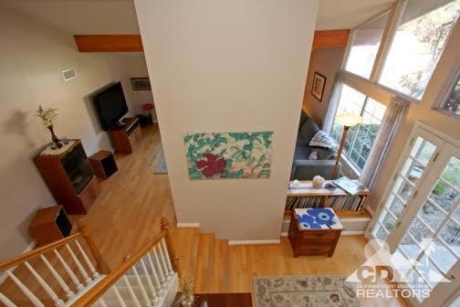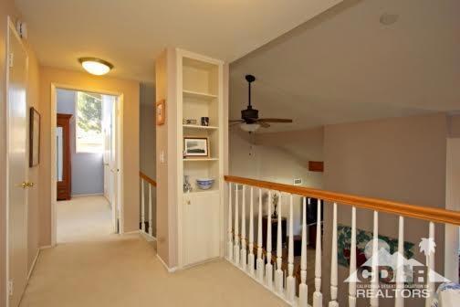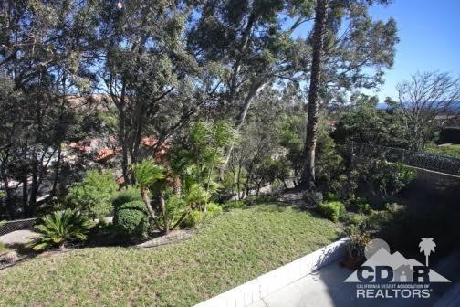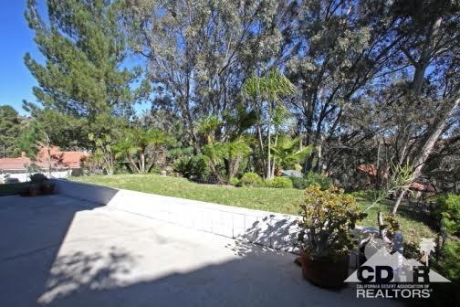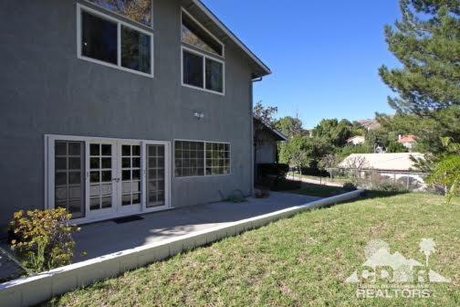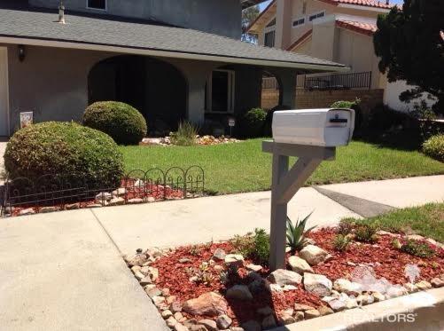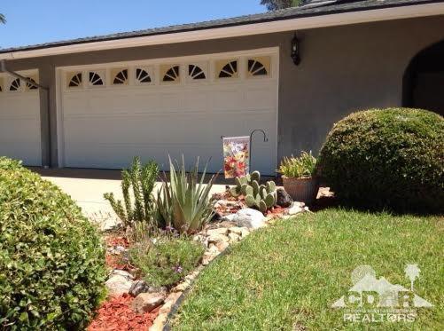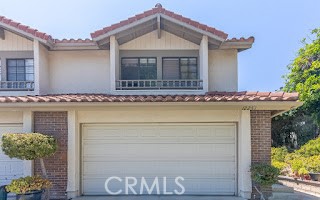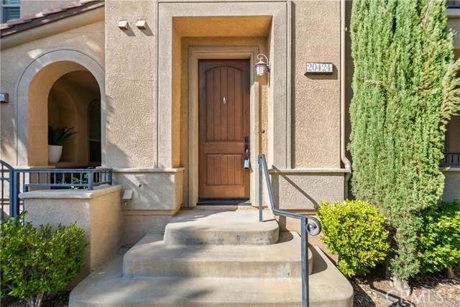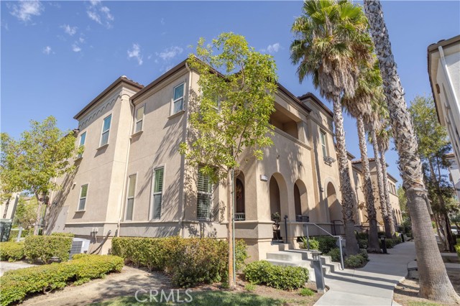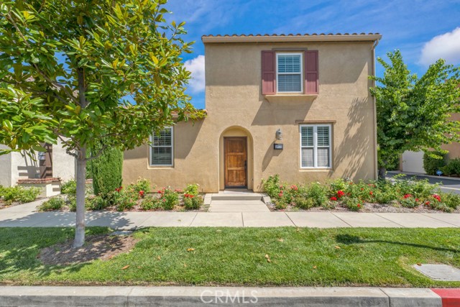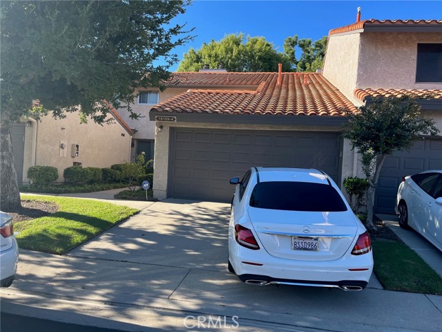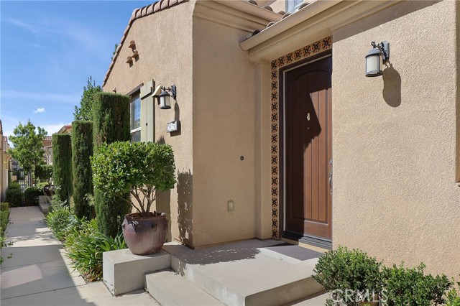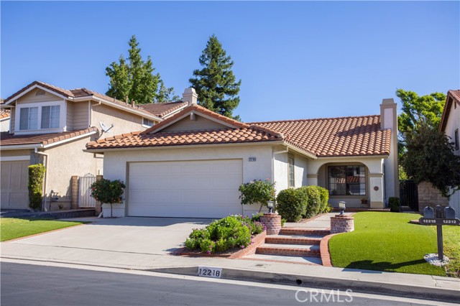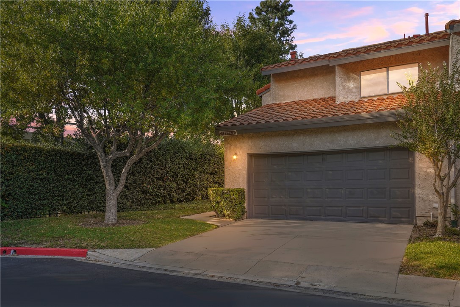11866 Porter Valley Drive
Porter Ranch, CA 91326
Sold
11866 Porter Valley Drive
Porter Ranch, CA 91326
Sold
Prime location in the Porter Valley Country Club area on a Sweeping Corner lot, and a backyard lawn enhanced with a View Setting of Trees, Valley and Mountains. The Brick pathway in the front of this 2 Story home has a porch area with a waterfall and Koi Pond. The double door entry opens to a Vaulted Foyer. The Designer Remodeled bathroom and ideal guest bedroom or den is downstairs.Enjoy the living rm & Formal dining rm with French Doors to the backyard. The family room with Spanish tiled flrs, more French Sliding Beveled Glass drs is an ideal area for entertaining. Large Kitchen area with loads of Cabinets & Counter space, and breakfast area. 3 large bedrooms upstairs with the Master Suite having rm for a sitting area. Two closets, one walk-in the other a wall closet. The Master Bathroom is fully equipped with a spa tub, & shower. 3 Car Garage Insulated & finished with standing attic & drop down stair ladder PLUS built in cabinets. 3 zoned heating & Air.LISTED BELOW MARKET VAL
PROPERTY INFORMATION
| MLS # | 218002744DA | Lot Size | 13,920 Sq. Ft. |
| HOA Fees | $0/Monthly | Property Type | Single Family Residence |
| Price | $ 779,950
Price Per SqFt: $ 330 |
DOM | 2720 Days |
| Address | 11866 Porter Valley Drive | Type | Residential |
| City | Porter Ranch | Sq.Ft. | 2,365 Sq. Ft. |
| Postal Code | 91326 | Garage | 3 |
| County | Los Angeles | Year Built | 1969 |
| Bed / Bath | 4 / 2 | Parking | 6 |
| Built In | 1969 | Status | Closed |
| Sold Date | 2018-03-09 |
INTERIOR FEATURES
| Has Laundry | Yes |
| Laundry Information | In Garage |
| Has Fireplace | Yes |
| Fireplace Information | Raised Hearth, Gas, See Remarks, Living Room |
| Has Appliances | Yes |
| Kitchen Appliances | Gas Cooktop, Microwave, Gas Oven, Gas Range, Vented Exhaust Fan, Gas Cooking, Disposal, Dishwasher, Gas Water Heater, Range Hood |
| Kitchen Information | Tile Counters |
| Kitchen Area | Dining Room |
| Has Heating | Yes |
| Heating Information | Forced Air, Zoned, Natural Gas |
| Room Information | Attic, Living Room, Family Room, Master Suite, Walk-In Closet |
| Has Cooling | Yes |
| Cooling Information | Zoned, Central Air |
| Flooring Information | Carpet, Tile, Wood |
| InteriorFeatures Information | Beamed Ceilings, Storage, Pull Down Stairs to Attic, Cathedral Ceiling(s), Built-in Features |
| DoorFeatures | Double Door Entry, Sliding Doors, French Doors |
| Has Spa | No |
| WindowFeatures | Drapes, Double Pane Windows |
| Bathroom Information | Linen Closet/Storage, Jetted Tub, Shower in Tub, Remodeled |
EXTERIOR FEATURES
| ExteriorFeatures | Koi Pond, Rain Gutters, Satellite Dish |
| FoundationDetails | Combination |
| Roof | Composition, Shingle |
| Has Pool | No |
| Has Patio | Yes |
| Patio | Concrete |
| Has Fence | Yes |
| Fencing | Chain Link, Wood |
WALKSCORE
MAP
MORTGAGE CALCULATOR
- Principal & Interest:
- Property Tax: $832
- Home Insurance:$119
- HOA Fees:$0
- Mortgage Insurance:
PRICE HISTORY
| Date | Event | Price |
| 03/12/2018 | Listed | $777,000 |
| 01/24/2018 | Listed | $779,950 |

Topfind Realty
REALTOR®
(844)-333-8033
Questions? Contact today.
Interested in buying or selling a home similar to 11866 Porter Valley Drive?
Porter Ranch Similar Properties
Listing provided courtesy of David Strauss, Keller Williams Realty. Based on information from California Regional Multiple Listing Service, Inc. as of #Date#. This information is for your personal, non-commercial use and may not be used for any purpose other than to identify prospective properties you may be interested in purchasing. Display of MLS data is usually deemed reliable but is NOT guaranteed accurate by the MLS. Buyers are responsible for verifying the accuracy of all information and should investigate the data themselves or retain appropriate professionals. Information from sources other than the Listing Agent may have been included in the MLS data. Unless otherwise specified in writing, Broker/Agent has not and will not verify any information obtained from other sources. The Broker/Agent providing the information contained herein may or may not have been the Listing and/or Selling Agent.
