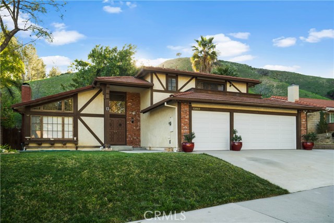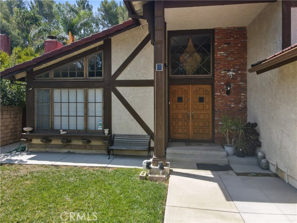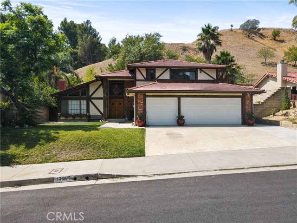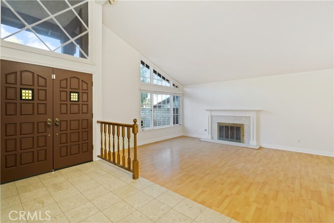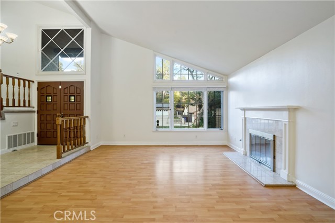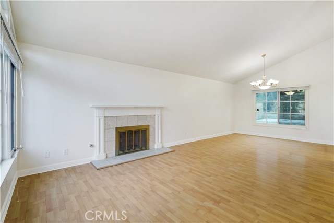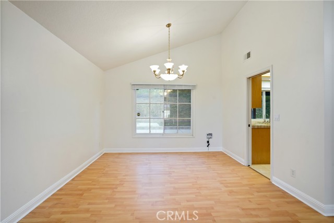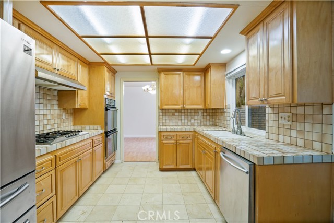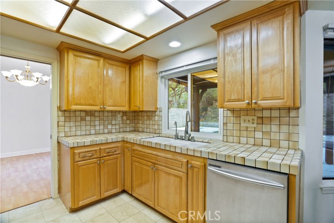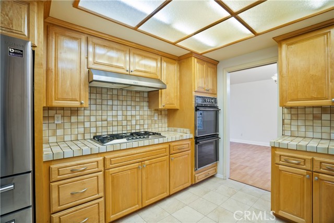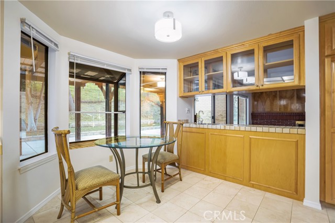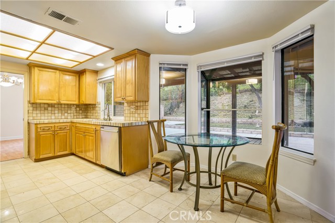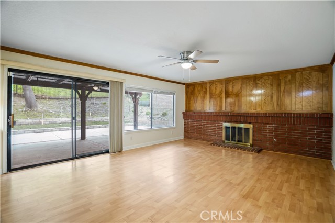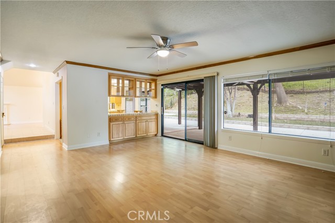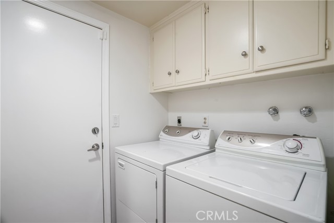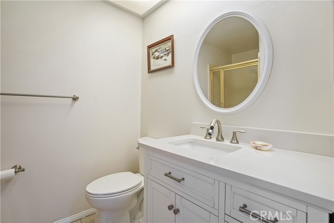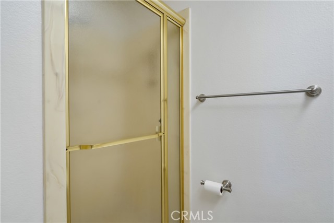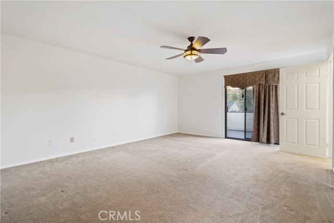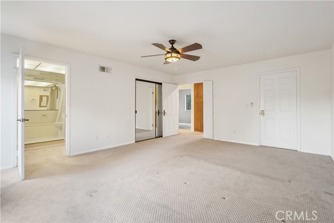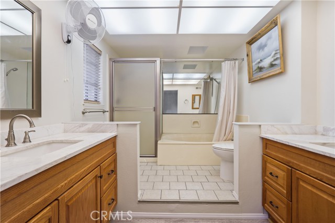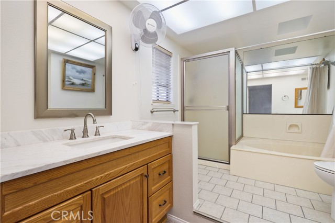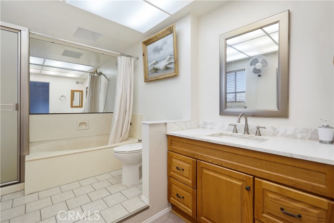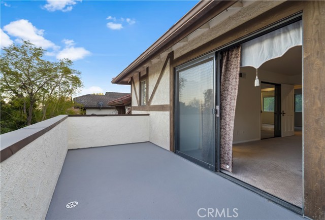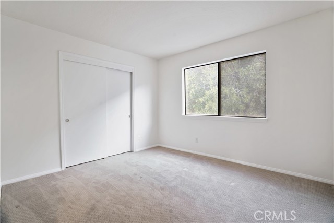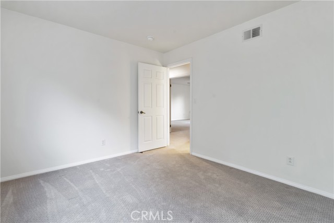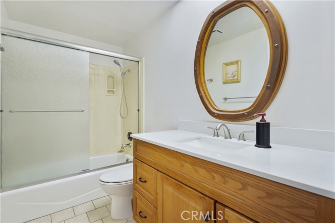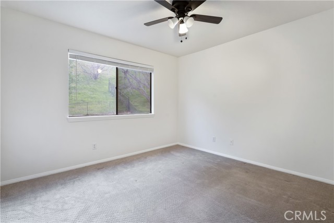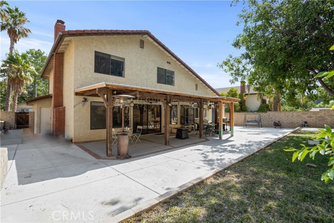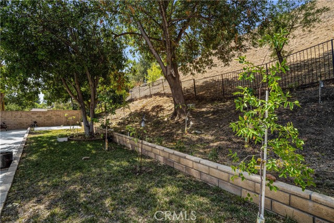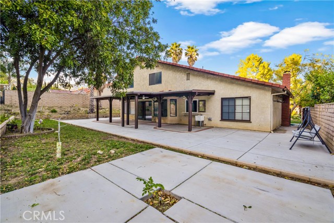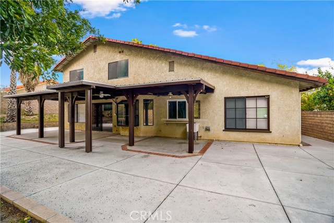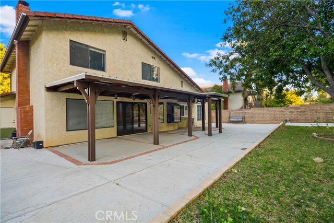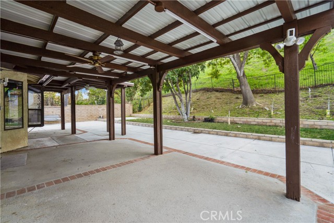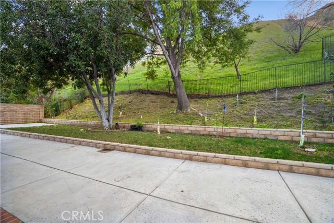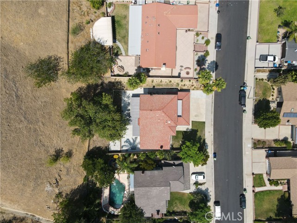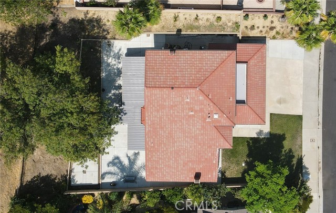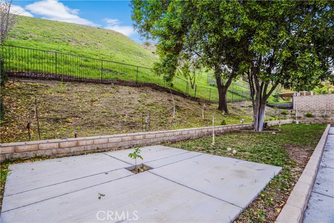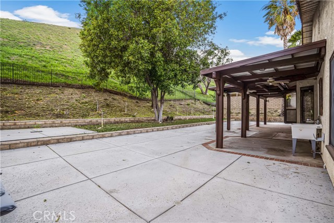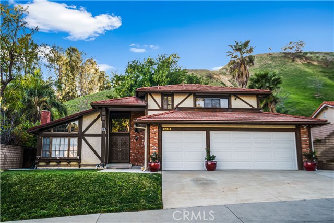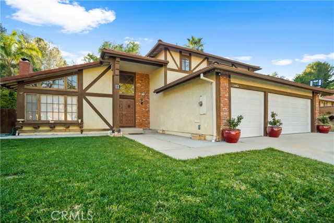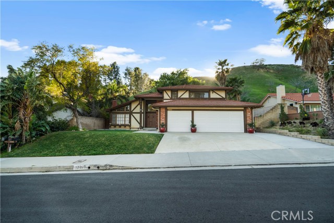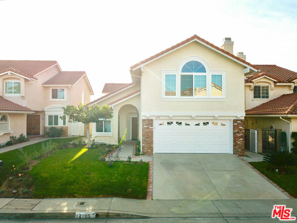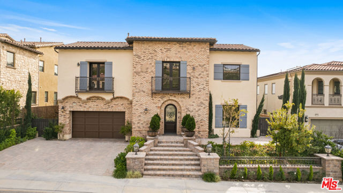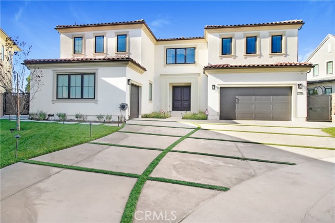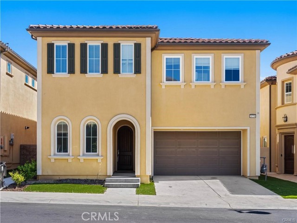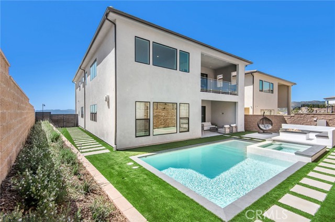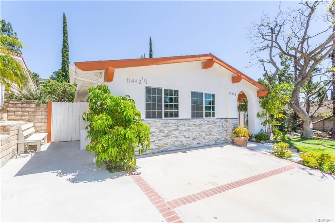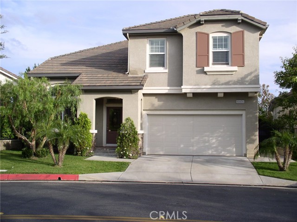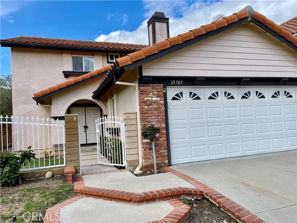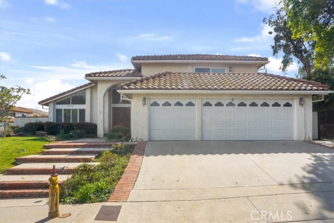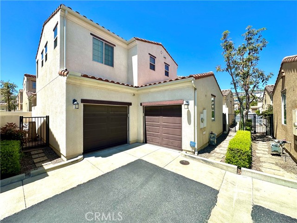12003 Eddleston Drive
Porter Ranch, CA 91326
$4,900
Price
Price
4
Bed
Bed
3
Bath
Bath
2,426 Sq. Ft.
$2 / Sq. Ft.
$2 / Sq. Ft.
Sold
12003 Eddleston Drive
Porter Ranch, CA 91326
Sold
$4,900
Price
Price
4
Bed
Bed
3
Bath
Bath
2,426
Sq. Ft.
Sq. Ft.
On one of the most desirable hills in Porter Ranch you will find absolute elegance upon entering through the wooden double doors into the foyer. The living room boasts cathedral ceilings, oversized window for natural light and marble fireplace with custom mantle. The kitchen is perfectly located between the formal dining room and family room with views of the private back yard and family room. Downstairs bedroom with private full bathroom and laundry room. Upstairs you will find two nice sized bedrooms that share one bathroom and one oversized master bedroom. The master bedroom suite with private balcony, walk in closet and recently updated bathroom. The master bathroom has ample storage, separate double sinks and separate shower/tub. The rear private yard is perfect for relaxing under the patio and shaded trees. Conveniently located to new shopping centers, entertainment, recreation and award-winning schools. Landlord allows only one pet. HOA is responsible for security guard 24/7 and cleaning & maintaining surrounding mountains and hill.
PROPERTY INFORMATION
| MLS # | SR23148307 | Lot Size | 18,658 Sq. Ft. |
| HOA Fees | $0/Monthly | Property Type | Single Family Residence |
| Price | $ 4,900
Price Per SqFt: $ 2 |
DOM | 697 Days |
| Address | 12003 Eddleston Drive | Type | Residential Lease |
| City | Porter Ranch | Sq.Ft. | 2,426 Sq. Ft. |
| Postal Code | 91326 | Garage | 3 |
| County | Los Angeles | Year Built | 1985 |
| Bed / Bath | 4 / 3 | Parking | 3 |
| Built In | 1985 | Status | Closed |
| Rented Date | 2023-09-16 |
INTERIOR FEATURES
| Has Laundry | Yes |
| Laundry Information | Gas & Electric Dryer Hookup, Individual Room, Washer Hookup |
| Has Fireplace | Yes |
| Fireplace Information | Bonus Room, Family Room, Living Room |
| Has Appliances | Yes |
| Kitchen Appliances | 6 Burner Stove, Dishwasher, Electric Oven, Freezer, Disposal, Refrigerator, Water Heater |
| Kitchen Information | Kitchen Open to Family Room, Pots & Pan Drawers, Tile Counters |
| Kitchen Area | Breakfast Nook, Family Kitchen, Dining Room, In Kitchen |
| Has Heating | Yes |
| Heating Information | Central |
| Room Information | Den, Entry, Family Room, Formal Entry, Foyer, Guest/Maid's Quarters, Kitchen, Laundry, Living Room, Main Floor Bedroom, Primary Bathroom, Primary Bedroom, Primary Suite, Separate Family Room, Walk-In Closet |
| Has Cooling | Yes |
| Cooling Information | Central Air |
| Flooring Information | Carpet, Laminate, Tile |
| InteriorFeatures Information | Balcony, Cathedral Ceiling(s), Ceiling Fan(s), High Ceilings, Open Floorplan, Pantry, Pull Down Stairs to Attic, Storage, Unfurnished |
| DoorFeatures | Double Door Entry |
| EntryLocation | Street |
| Entry Level | 1 |
| Has Spa | No |
| SpaDescription | None |
| WindowFeatures | Double Pane Windows |
| Bathroom Information | Bathtub, Shower, Shower in Tub, Closet in bathroom, Double Sinks in Primary Bath, Quartz Counters, Remodeled, Vanity area, Walk-in shower |
| Main Level Bedrooms | 1 |
| Main Level Bathrooms | 1 |
EXTERIOR FEATURES
| Roof | Shingle |
| Has Pool | No |
| Pool | None |
| Has Patio | Yes |
| Patio | Concrete, Covered, Patio |
| Has Fence | Yes |
| Fencing | Chain Link |
| Has Sprinklers | Yes |
WALKSCORE
MAP
PRICE HISTORY
| Date | Event | Price |
| 09/16/2023 | Sold | $4,900 |
| 08/15/2023 | Sold | $4,900 |

Topfind Realty
REALTOR®
(844)-333-8033
Questions? Contact today.
Interested in buying or selling a home similar to 12003 Eddleston Drive?
Porter Ranch Similar Properties
Listing provided courtesy of Ebby Shooshani, Sync Brokerage, Inc.. Based on information from California Regional Multiple Listing Service, Inc. as of #Date#. This information is for your personal, non-commercial use and may not be used for any purpose other than to identify prospective properties you may be interested in purchasing. Display of MLS data is usually deemed reliable but is NOT guaranteed accurate by the MLS. Buyers are responsible for verifying the accuracy of all information and should investigate the data themselves or retain appropriate professionals. Information from sources other than the Listing Agent may have been included in the MLS data. Unless otherwise specified in writing, Broker/Agent has not and will not verify any information obtained from other sources. The Broker/Agent providing the information contained herein may or may not have been the Listing and/or Selling Agent.
