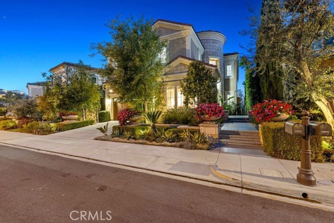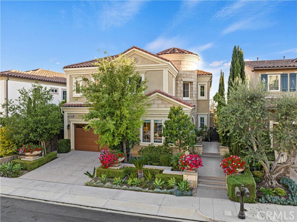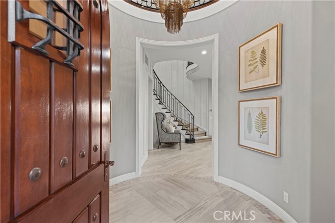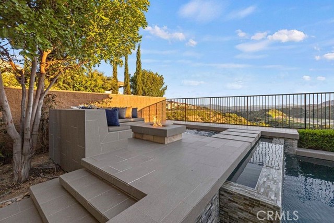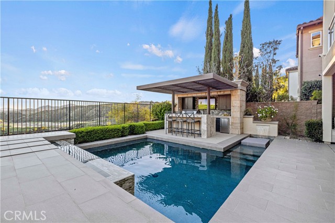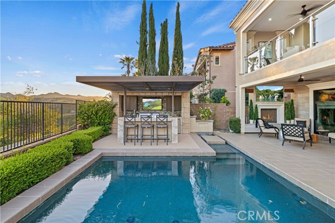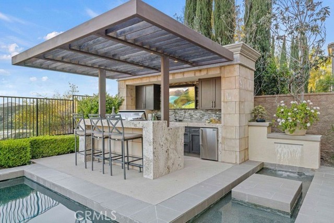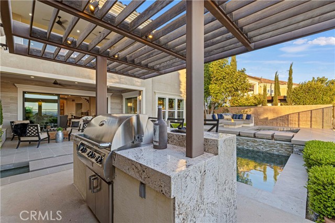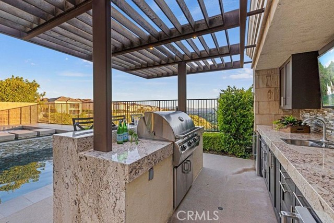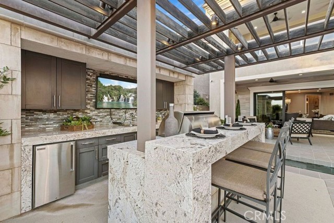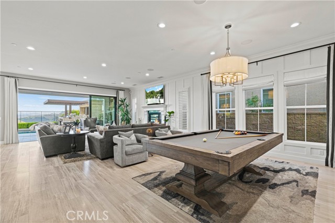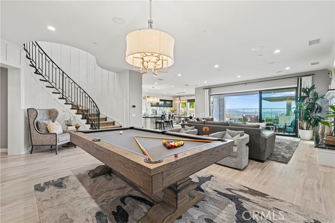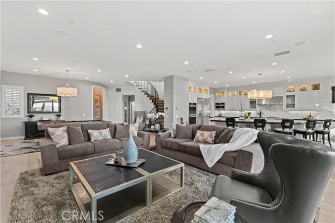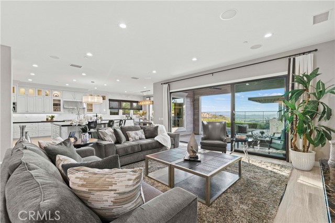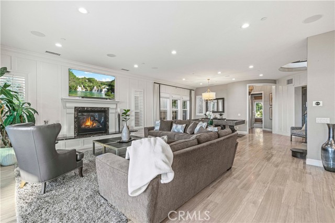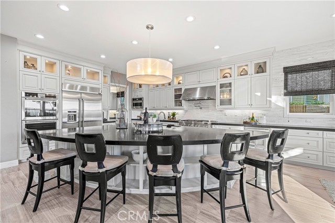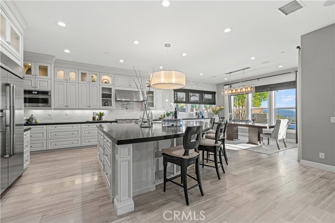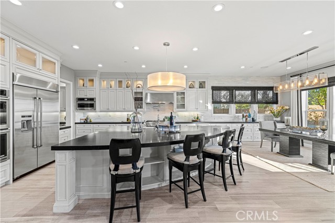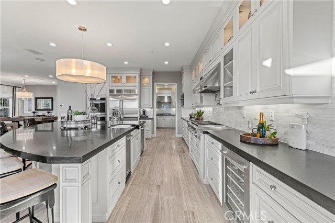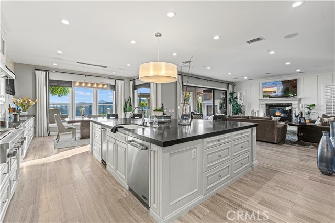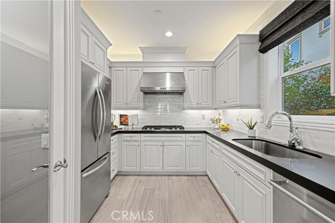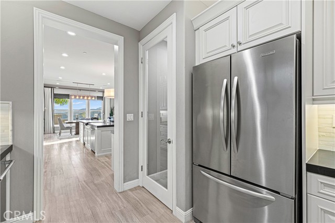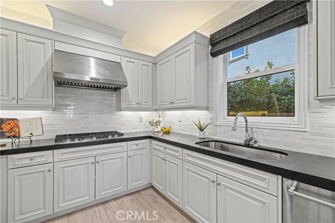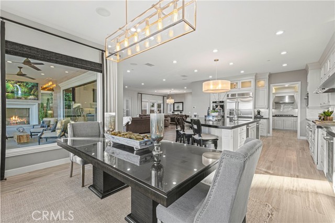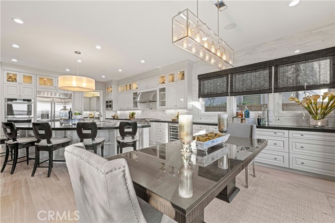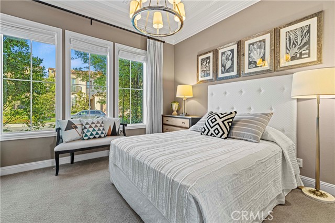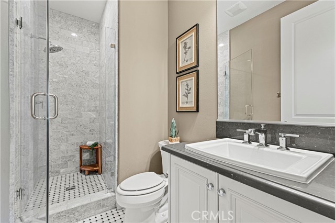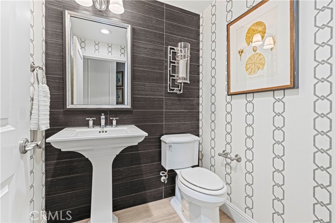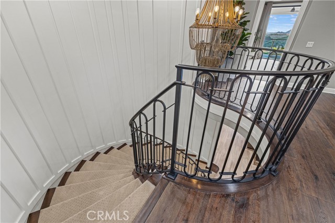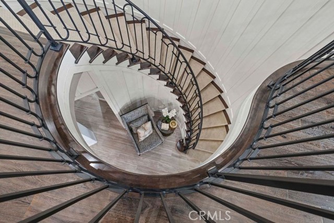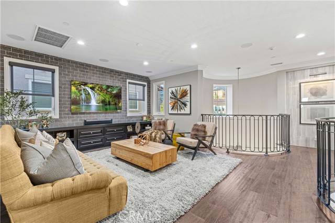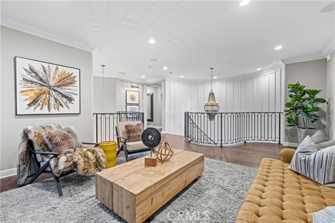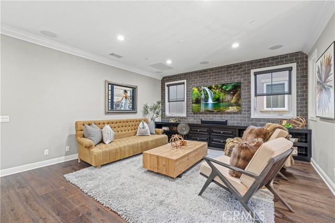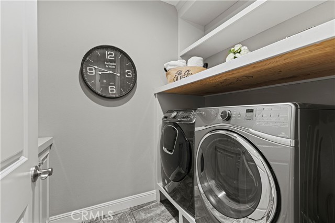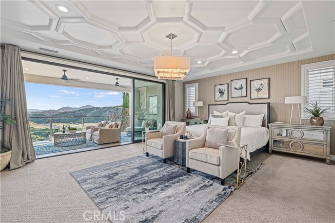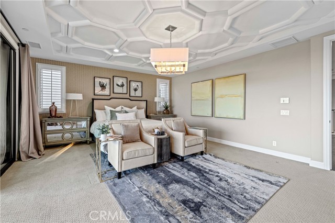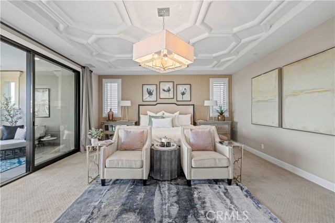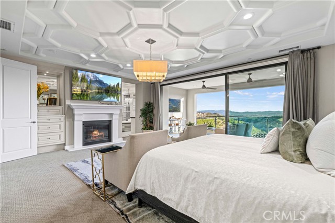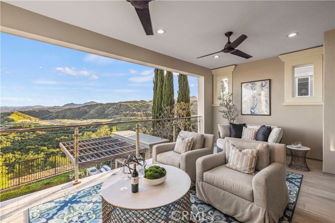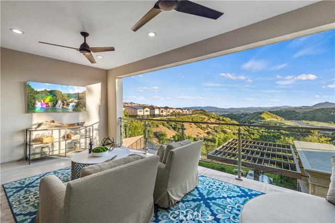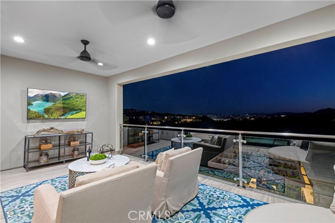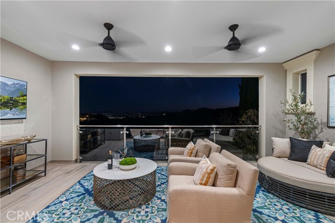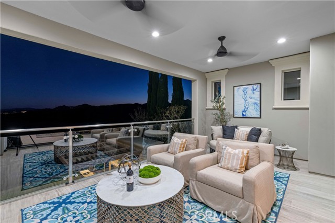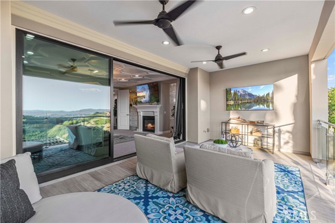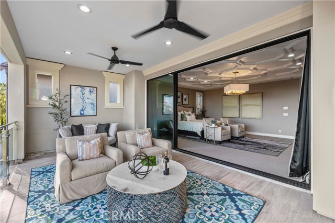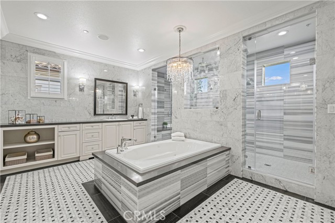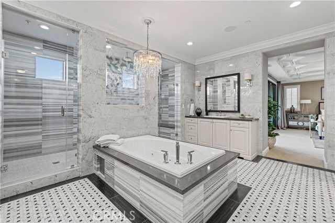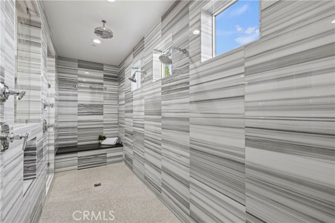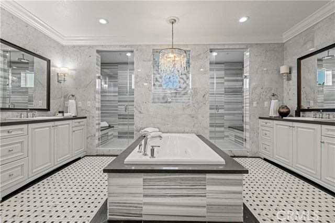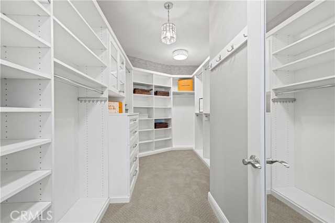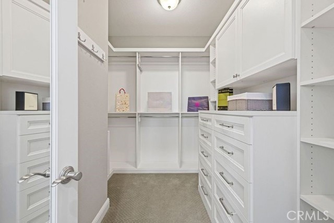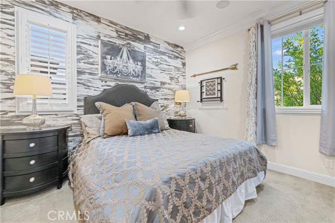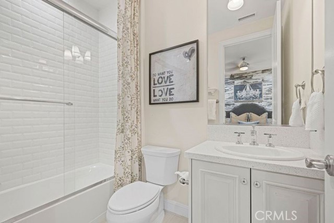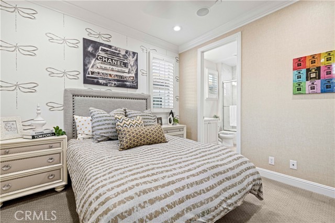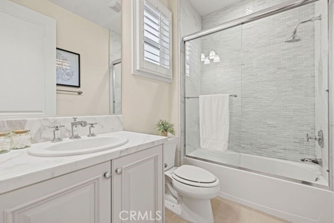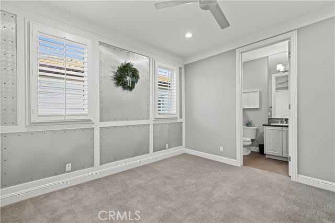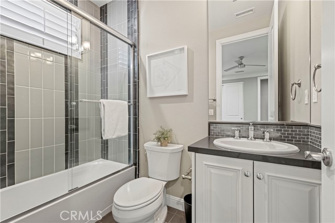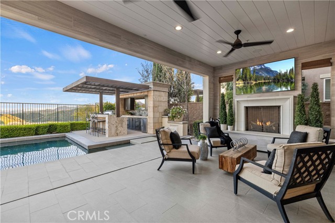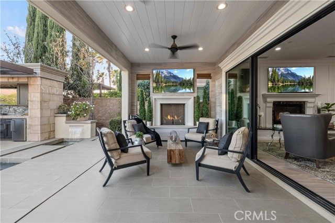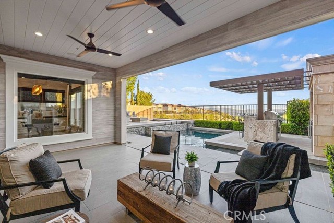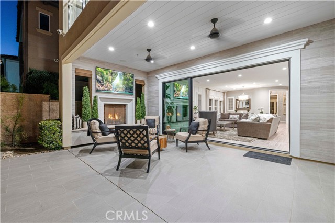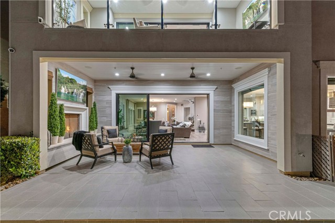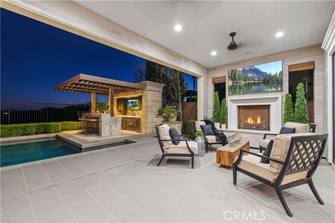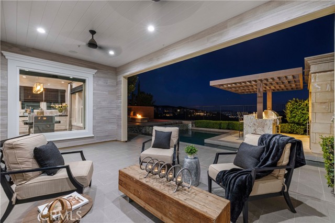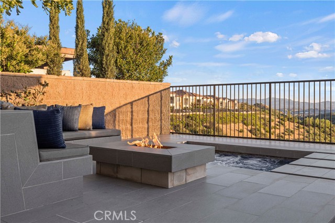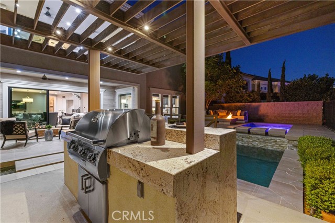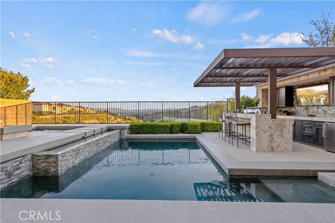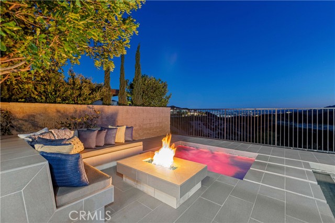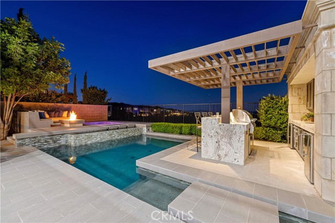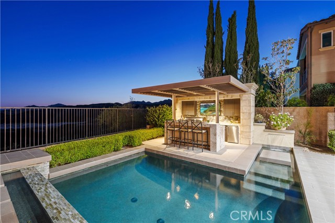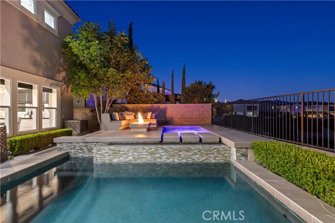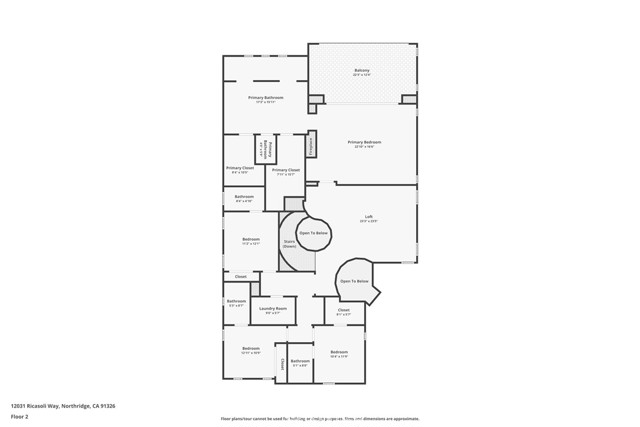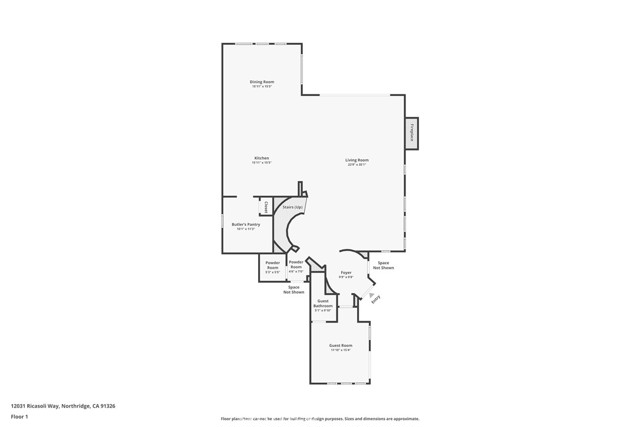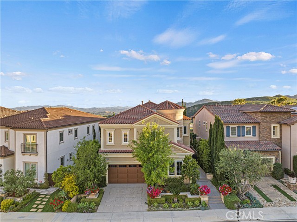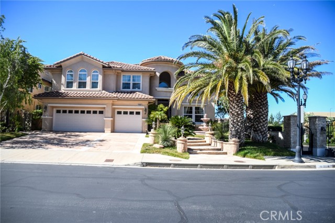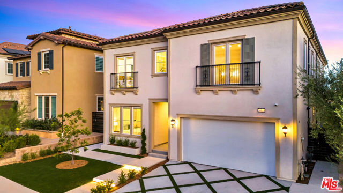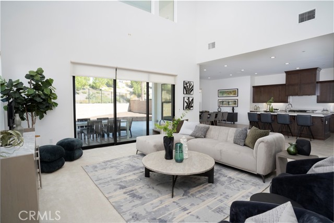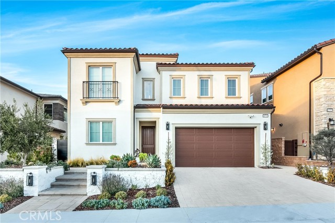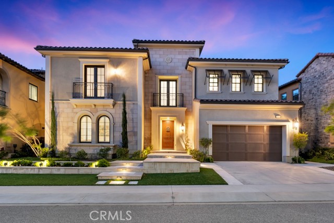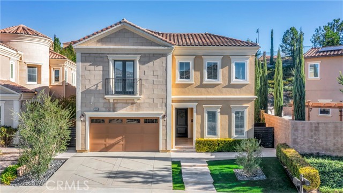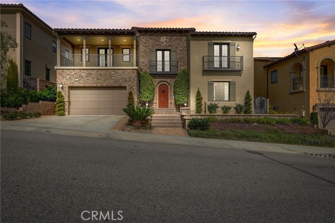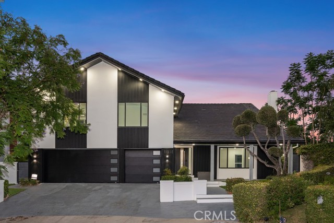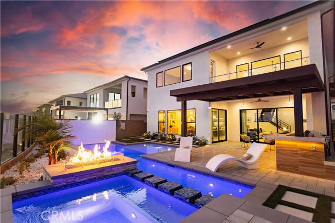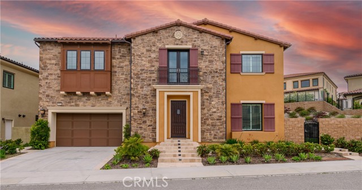12031 Ricasoli Way
Porter Ranch, CA 91326
Welcome to luxury living at its finest! Presenting the epitome of elegance, this stunning Toll Brothers "Saratoga" model home in The Bluffs at Bella Vista is a true masterpiece. Boasting unparalleled custom upgrades, many of which were exclusively available to the builder's showcase properties, this residence is a testament to exquisite craftsmanship and attention to detail. Situated within the prestigious 24-hour guard gated community, prepare to be captivated by the breathtaking panoramic views that greet you from every angle. Step into your own private oasis complete with a custom pool and spa, inviting fire pit, and a stylish patio bar equipped with a TV, perfect for entertaining guests or simply unwinding in style. Embrace the benefits of modern technology with OWNED solar panels and newly installed LED lighting, offering both sustainability and efficiency. Indulge your inner chef in the gourmet kitchen featuring state-of-the-art Jenn Air wifi enabled appliances and a separate Prep Kitchen for added convenience. Relax and rejuvenate in the opulent Master bedroom suite, where expansive sliders lead to a private deck overlooking the MAGNIFICENT VIEWS that define California living at its best. With too many features to list, this home truly must be experienced firsthand. Enjoy the convenience of walking distance to Porter Ranch Community School, parks, and scenic hiking trails, while also being in close proximity to the new Vineyards shopping center. Experience resort-like amenities right at your doorstep with a community center boasting pools, spa, flat panel TVs, and Wi-Fi access, ensuring every day feels like a vacation. Don't miss your chance to own the MODEL home of your dreams in this sought-after Bella Vista enclave. Welcome home to luxury, comfort, and unparalleled sophistication!
PROPERTY INFORMATION
| MLS # | SR24093958 | Lot Size | 6,511 Sq. Ft. |
| HOA Fees | $430/Monthly | Property Type | Single Family Residence |
| Price | $ 2,299,700
Price Per SqFt: $ 565 |
DOM | 423 Days |
| Address | 12031 Ricasoli Way | Type | Residential |
| City | Porter Ranch | Sq.Ft. | 4,073 Sq. Ft. |
| Postal Code | 91326 | Garage | 2 |
| County | Los Angeles | Year Built | 2015 |
| Bed / Bath | 5 / 6 | Parking | 2 |
| Built In | 2015 | Status | Active |
INTERIOR FEATURES
| Has Laundry | Yes |
| Laundry Information | Individual Room, Upper Level |
| Has Fireplace | Yes |
| Fireplace Information | Family Room, Outside, Patio, Gas, Fire Pit |
| Has Appliances | Yes |
| Kitchen Appliances | 6 Burner Stove, Barbecue, Dishwasher, Double Oven, Electric Oven, Disposal, Gas & Electric Range, Gas Cooktop, Hot Water Circulator, Microwave, Refrigerator, Tankless Water Heater, Trash Compactor, Water Heater |
| Kitchen Information | Butler's Pantry, Kitchen Island, Kitchen Open to Family Room, Pots & Pan Drawers, Quartz Counters, Self-closing cabinet doors, Self-closing drawers, Stone Counters |
| Kitchen Area | Area, Family Kitchen, In Family Room, Dining Room, In Kitchen |
| Has Heating | Yes |
| Heating Information | Central |
| Room Information | Bonus Room, Family Room, Formal Entry, Foyer, Great Room, Laundry, Living Room, Loft, Main Floor Bedroom, Primary Bathroom, Primary Bedroom, Primary Suite, Office, Walk-In Pantry |
| Has Cooling | Yes |
| Cooling Information | Central Air |
| Flooring Information | Carpet, Stone, Tile |
| InteriorFeatures Information | Balcony, Block Walls, Built-in Features, Cathedral Ceiling(s), Ceiling Fan(s), Chair Railings, Crown Molding, High Ceilings, Open Floorplan, Quartz Counters, Recessed Lighting |
| DoorFeatures | Mirror Closet Door(s), Sliding Doors |
| EntryLocation | Front |
| Entry Level | 1 |
| Has Spa | Yes |
| SpaDescription | Private, Association, Community, Gunite, Heated, In Ground |
| WindowFeatures | Blinds, Casement Windows, Custom Covering, Double Pane Windows, Drapes, Shutters |
| SecuritySafety | Gated with Attendant, Fire Sprinkler System, Gated Community, Gated with Guard |
| Bathroom Information | Bathtub, Shower, Shower in Tub, Closet in bathroom, Double sinks in bath(s), Double Sinks in Primary Bath, Dual shower heads (or Multiple), Exhaust fan(s), Main Floor Full Bath, Quartz Counters, Separate tub and shower, Soaking Tub, Walk-in shower |
| Main Level Bedrooms | 1 |
| Main Level Bathrooms | 2 |
EXTERIOR FEATURES
| ExteriorFeatures | Lighting, Rain Gutters |
| FoundationDetails | Slab |
| Roof | Clay |
| Has Pool | Yes |
| Pool | Private, Association, Community, Gunite, Gas Heat, In Ground, Pebble |
| Has Patio | Yes |
| Patio | Covered, Patio, Patio Open, Tile |
| Has Fence | Yes |
| Fencing | Block |
| Has Sprinklers | Yes |
WALKSCORE
MAP
MORTGAGE CALCULATOR
- Principal & Interest:
- Property Tax: $2,453
- Home Insurance:$119
- HOA Fees:$430
- Mortgage Insurance:
PRICE HISTORY
| Date | Event | Price |
| 09/17/2024 | Price Change (Relisted) | $2,299,700 (-1.26%) |
| 09/10/2024 | Price Change (Relisted) | $2,329,000 (-0.85%) |
| 05/10/2024 | Listed | $2,349,000 |

Topfind Realty
REALTOR®
(844)-333-8033
Questions? Contact today.
Use a Topfind agent and receive a cash rebate of up to $22,997
Porter Ranch Similar Properties
Listing provided courtesy of Carry Brentner, Realty Executives Homes. Based on information from California Regional Multiple Listing Service, Inc. as of #Date#. This information is for your personal, non-commercial use and may not be used for any purpose other than to identify prospective properties you may be interested in purchasing. Display of MLS data is usually deemed reliable but is NOT guaranteed accurate by the MLS. Buyers are responsible for verifying the accuracy of all information and should investigate the data themselves or retain appropriate professionals. Information from sources other than the Listing Agent may have been included in the MLS data. Unless otherwise specified in writing, Broker/Agent has not and will not verify any information obtained from other sources. The Broker/Agent providing the information contained herein may or may not have been the Listing and/or Selling Agent.

