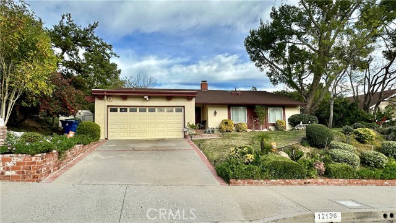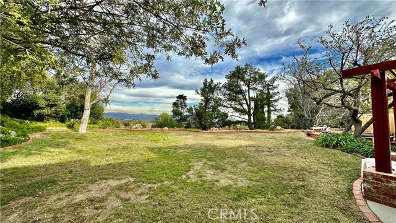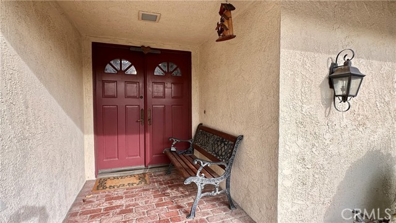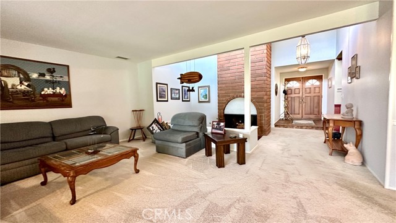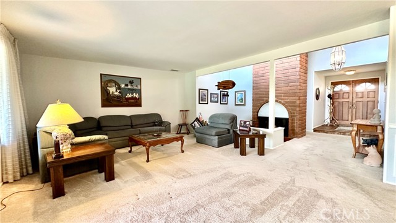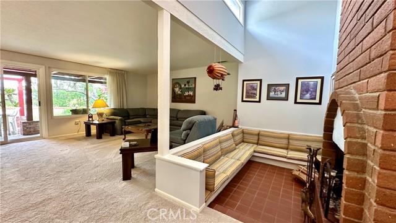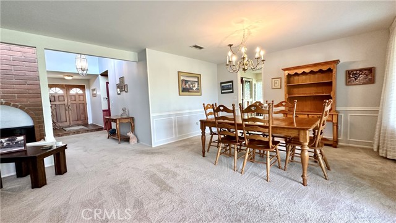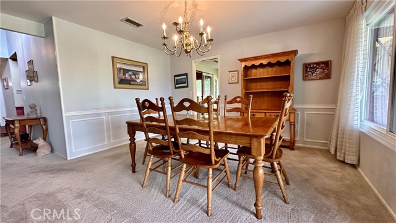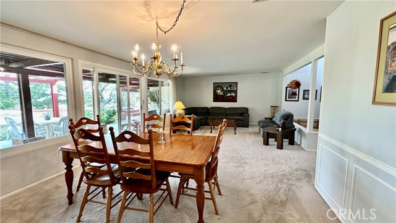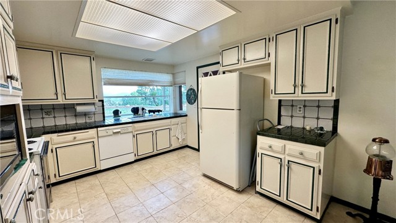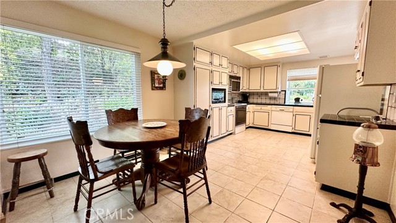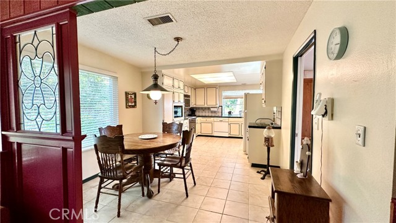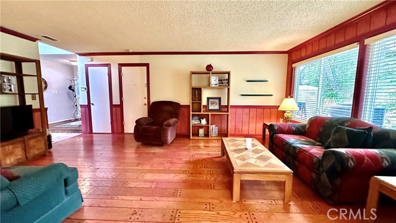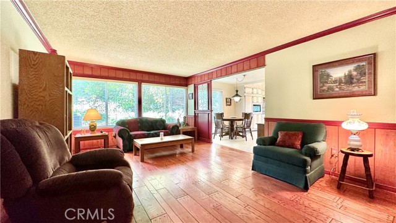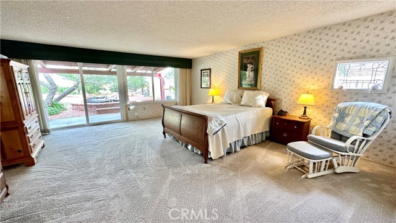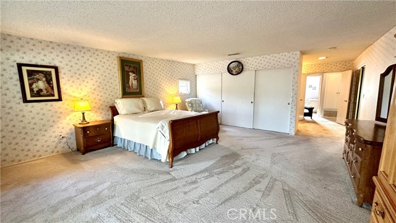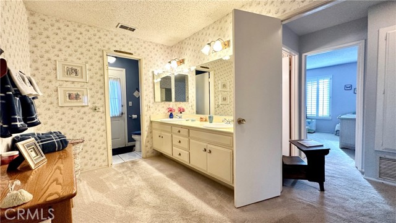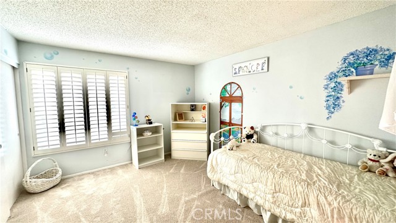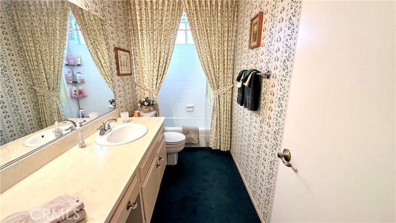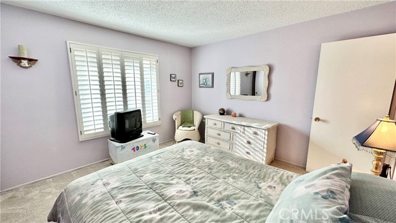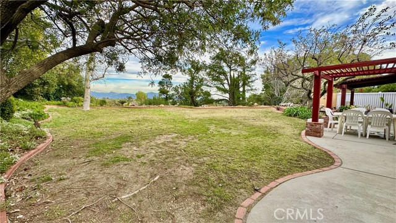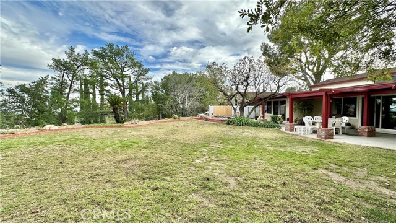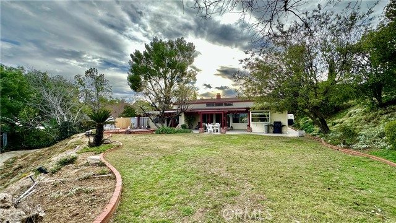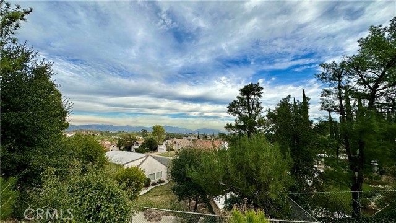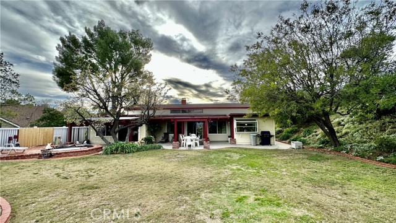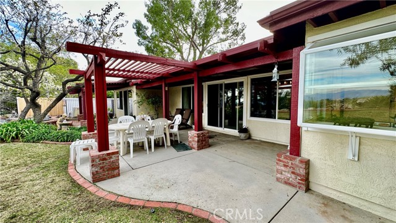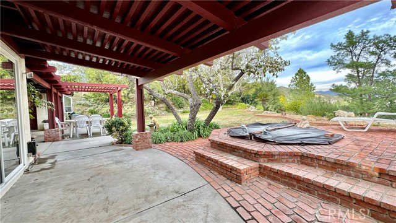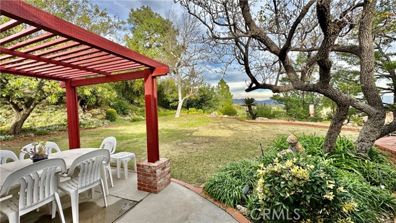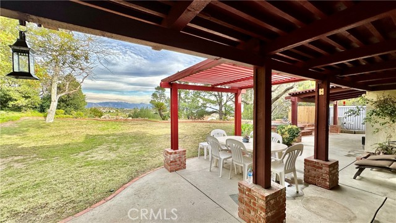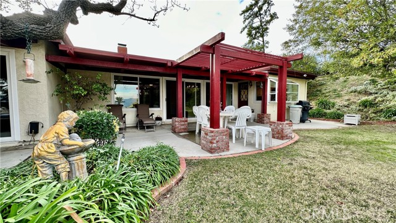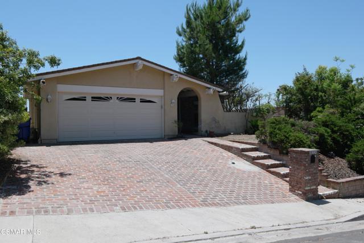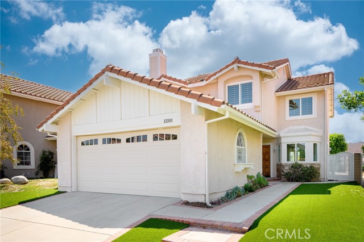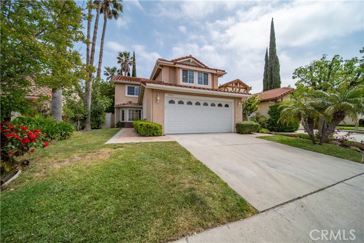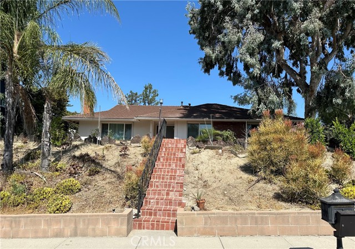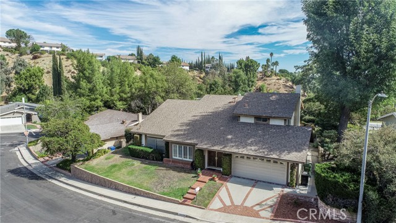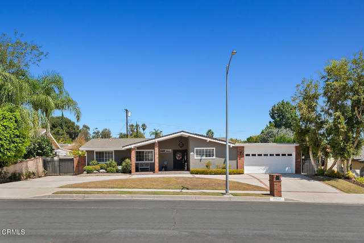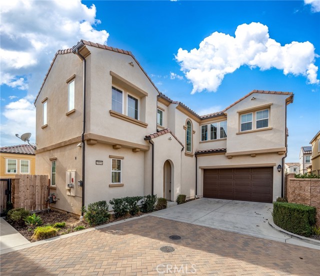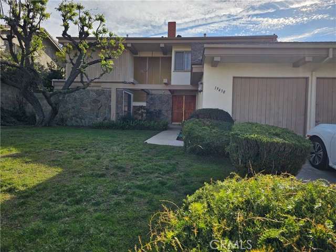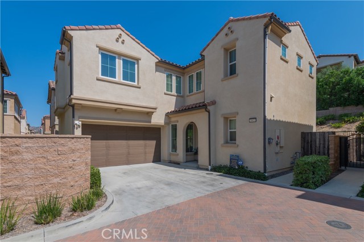12136 Darby Avenue
Porter Ranch, CA 91326
Sold
12136 Darby Avenue
Porter Ranch, CA 91326
Sold
TRUE RARE FIND!!! Fabulous Porter Ranch single story home with Breathtaking Views situated on an expansive 13,352 lot with room for possible pool and more – the perfect space to create your Dream Backyard! Prime location with easy access to parks, hiking trails, shopping, dining, entertainment, and in the highly desirable charter schools of Castlebay Lane Elementary and Granada Hills High School. This 3 bedroom, 2 bath with almost 2,200 sq. ft. of comfortable living space offers light filled rooms, an open living room and dining area overlooking the rear yard, a cozy fireplace with sitting area, family room with wood floors, and a tiled kitchen with tons of cabinet space plus a convenient breakfast area. Double doors lead to a spacious primary suite with sliding glass door to the rear yard and private in-ground spa, his & her closets, dressing area and a private en-suite bathroom. Secondary bedrooms are ample sized and there is a full hall bath. Direct access 2 car garage, dual pane windows, Newer HVAC and plumbing was updated in 2022. This home is ready for you to remodel and become your Forever Home! Act Today – it’s sure not to last!
PROPERTY INFORMATION
| MLS # | SR24023706 | Lot Size | 13,356 Sq. Ft. |
| HOA Fees | $0/Monthly | Property Type | Single Family Residence |
| Price | $ 1,099,950
Price Per SqFt: $ 504 |
DOM | 519 Days |
| Address | 12136 Darby Avenue | Type | Residential |
| City | Porter Ranch | Sq.Ft. | 2,182 Sq. Ft. |
| Postal Code | 91326 | Garage | 2 |
| County | Los Angeles | Year Built | 1969 |
| Bed / Bath | 3 / 2 | Parking | 2 |
| Built In | 1969 | Status | Closed |
| Sold Date | 2024-02-23 |
INTERIOR FEATURES
| Has Laundry | Yes |
| Laundry Information | In Garage |
| Has Fireplace | Yes |
| Fireplace Information | Living Room |
| Has Appliances | Yes |
| Kitchen Appliances | Dishwasher, Electric Oven, Electric Cooktop, Disposal, Microwave |
| Kitchen Information | Tile Counters |
| Kitchen Area | Dining Room |
| Has Heating | Yes |
| Heating Information | Central |
| Room Information | Family Room, Kitchen, Living Room, Main Floor Primary Bedroom, Primary Bathroom, Primary Bedroom, Primary Suite |
| Has Cooling | Yes |
| Cooling Information | Central Air |
| Flooring Information | Carpet, Tile, Wood |
| InteriorFeatures Information | Chair Railings, Open Floorplan, Tile Counters |
| DoorFeatures | Double Door Entry, Sliding Doors |
| EntryLocation | 1 |
| Entry Level | 1 |
| Has Spa | Yes |
| SpaDescription | Private, In Ground |
| WindowFeatures | Blinds, Double Pane Windows, Plantation Shutters |
| SecuritySafety | Carbon Monoxide Detector(s), Smoke Detector(s) |
| Bathroom Information | Double Sinks in Primary Bath, Vanity area |
| Main Level Bedrooms | 3 |
| Main Level Bathrooms | 2 |
EXTERIOR FEATURES
| Has Pool | No |
| Pool | None |
| Has Patio | Yes |
| Patio | Concrete, Patio |
WALKSCORE
MAP
MORTGAGE CALCULATOR
- Principal & Interest:
- Property Tax: $1,173
- Home Insurance:$119
- HOA Fees:$0
- Mortgage Insurance:
PRICE HISTORY
| Date | Event | Price |
| 02/02/2024 | Listed | $1,099,950 |

Topfind Realty
REALTOR®
(844)-333-8033
Questions? Contact today.
Interested in buying or selling a home similar to 12136 Darby Avenue?
Porter Ranch Similar Properties
Listing provided courtesy of Richard Collins, RE/MAX One. Based on information from California Regional Multiple Listing Service, Inc. as of #Date#. This information is for your personal, non-commercial use and may not be used for any purpose other than to identify prospective properties you may be interested in purchasing. Display of MLS data is usually deemed reliable but is NOT guaranteed accurate by the MLS. Buyers are responsible for verifying the accuracy of all information and should investigate the data themselves or retain appropriate professionals. Information from sources other than the Listing Agent may have been included in the MLS data. Unless otherwise specified in writing, Broker/Agent has not and will not verify any information obtained from other sources. The Broker/Agent providing the information contained herein may or may not have been the Listing and/or Selling Agent.
