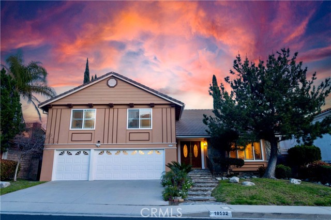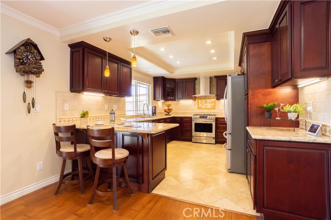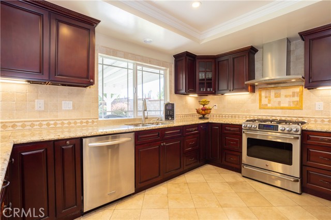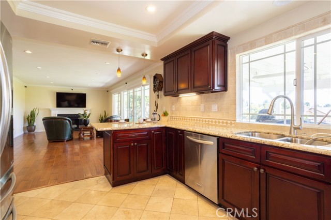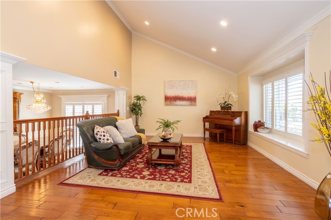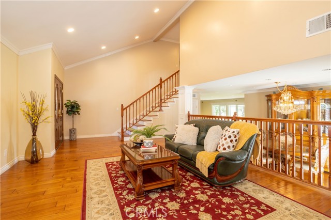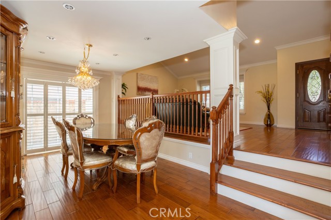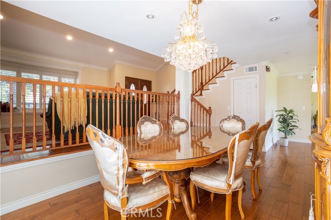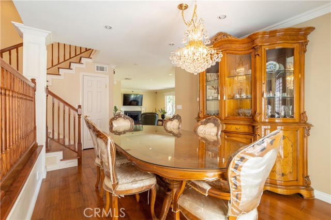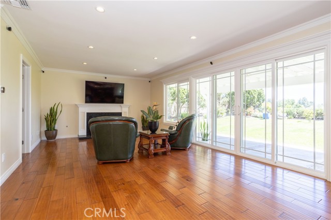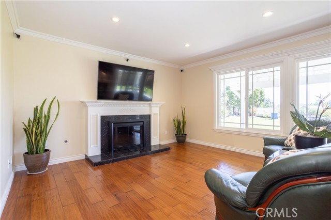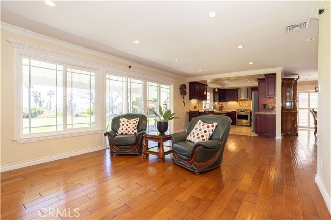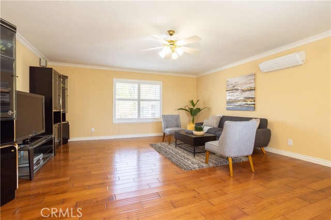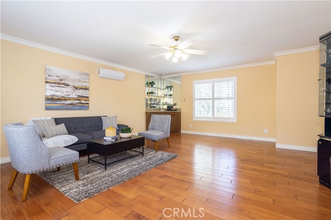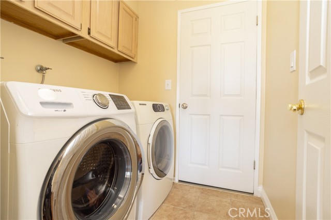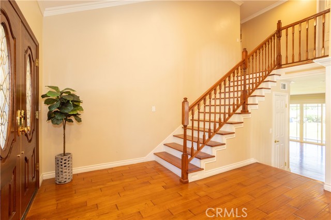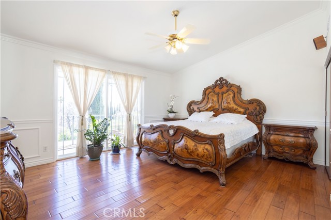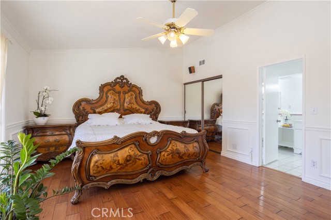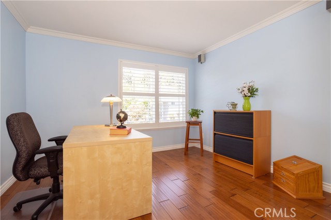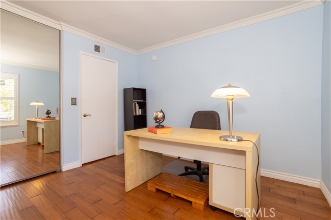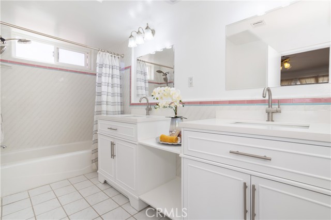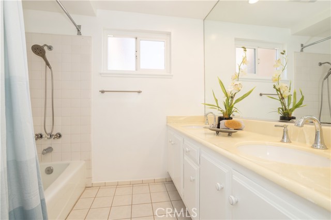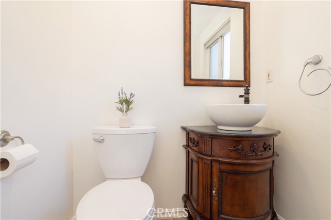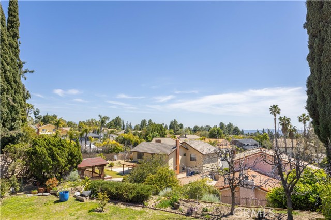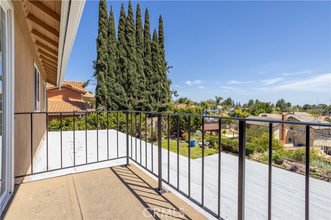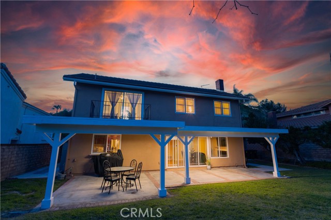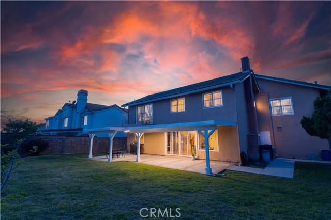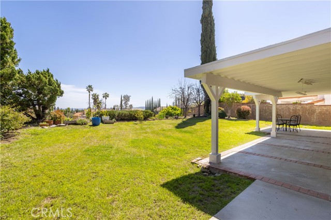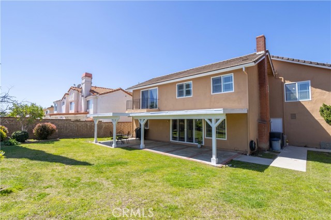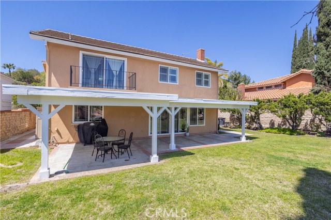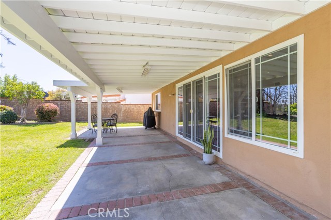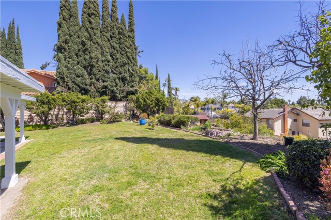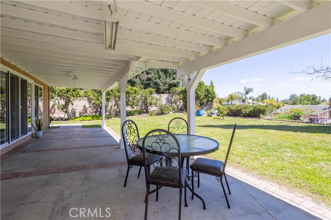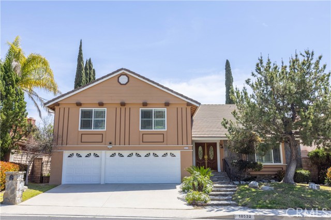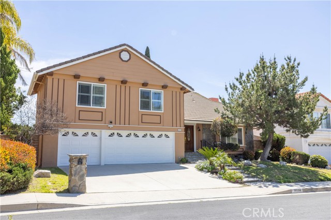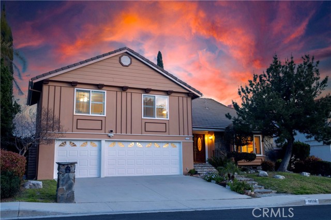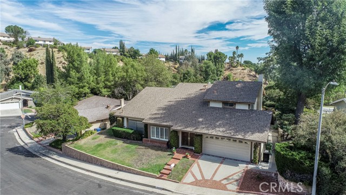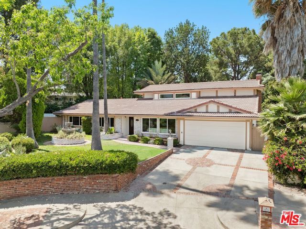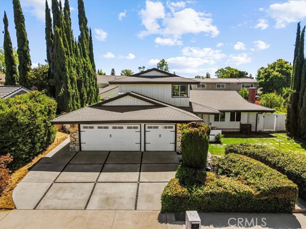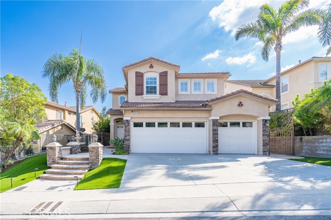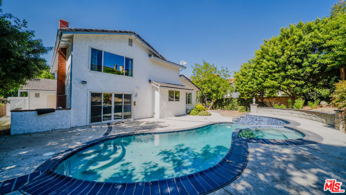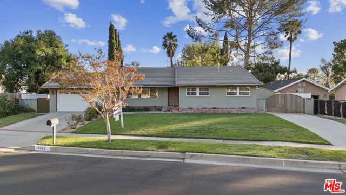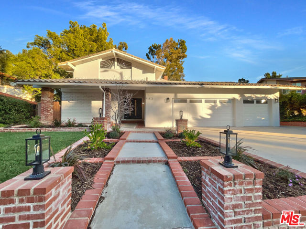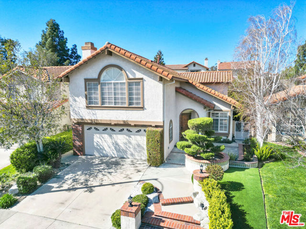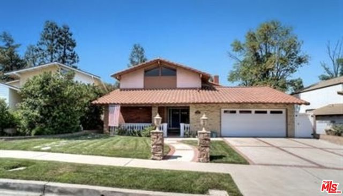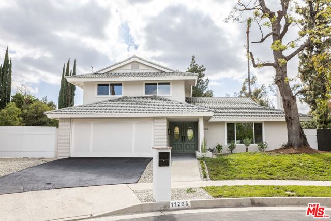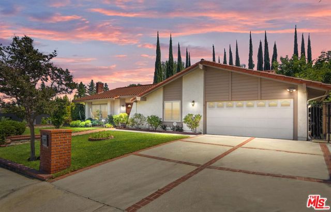18532 Calle Vista Circle
Porter Ranch, CA 91326
Sold
18532 Calle Vista Circle
Porter Ranch, CA 91326
Sold
Your eyes won’t believe this beauty!! Come and see this wonderful 4 bedroom (all upstairs) + 2.5 bath plus bonus room located within the highly coveted neighborhood of Porter Ranch. The remodeled kitchen features granite countertops, stone backsplash, stainless steel appliances, custom cabinetry, pantry, and a breakfast bar. The adjacent family room offers a cozy fireplace with sliding doors that opens to the backyard. The entrance offers an open and inviting 2 story high ceiling with an expansive formal living space and a good-sized dining room. A powder and laundry room completes the 1st floor. Upstairs, the spacious master suite enjoys a vaulted ceiling, a balcony to sip your morning coffee, and a private bath with dual modern vanities. The other 3 bedrooms share a lovely bath with dual sinks and a combo bath/shower. The oversized bonus room is ready for entertaining or can be used as a playroom/game room. Dual pane windows, plantation shutters, wood flooring throughout most of the home, smooth ceilings, LED lighting, and a 3 car garage are some of the other top highlights of this home. Outside, a private covered patio and a grassy area make for a perfect entertaining space for friends and family. And to top it off, it is in the Castlebay and Granada Hills Charter HS boundaries. You will find yourself close to hiking trails, the Vineyards Shopping, CSUN, fwys and so much more!
PROPERTY INFORMATION
| MLS # | SR23060010 | Lot Size | 7,888 Sq. Ft. |
| HOA Fees | $0/Monthly | Property Type | Single Family Residence |
| Price | $ 1,249,950
Price Per SqFt: $ 490 |
DOM | 877 Days |
| Address | 18532 Calle Vista Circle | Type | Residential |
| City | Porter Ranch | Sq.Ft. | 2,552 Sq. Ft. |
| Postal Code | 91326 | Garage | 3 |
| County | Los Angeles | Year Built | 1979 |
| Bed / Bath | 4 / 2.5 | Parking | 3 |
| Built In | 1979 | Status | Closed |
| Sold Date | 2023-05-31 |
INTERIOR FEATURES
| Has Laundry | Yes |
| Laundry Information | Individual Room, Inside |
| Has Fireplace | Yes |
| Fireplace Information | Family Room |
| Has Appliances | Yes |
| Kitchen Appliances | Free-Standing Range, Disposal, Gas Range, Water Heater |
| Kitchen Information | Granite Counters, Kitchen Open to Family Room, Remodeled Kitchen |
| Kitchen Area | Breakfast Counter / Bar, Dining Room |
| Has Heating | Yes |
| Heating Information | Central |
| Room Information | All Bedrooms Up, Bonus Room, Entry, Family Room, Kitchen, Laundry, Living Room, Master Bedroom, Master Suite, Separate Family Room |
| Has Cooling | Yes |
| Cooling Information | Central Air |
| Flooring Information | Tile, Wood |
| InteriorFeatures Information | Cathedral Ceiling(s), Granite Counters, Open Floorplan, Pantry, Recessed Lighting, Unfurnished |
| EntryLocation | Entry |
| Entry Level | 1 |
| Has Spa | No |
| SpaDescription | None |
| Bathroom Information | Bathtub, Shower in Tub, Double sinks in bath(s), Double Sinks In Master Bath |
| Main Level Bedrooms | 0 |
| Main Level Bathrooms | 1 |
EXTERIOR FEATURES
| ExteriorFeatures | Rain Gutters |
| Roof | Tile |
| Has Pool | No |
| Pool | None |
| Has Patio | Yes |
| Patio | Concrete, Covered |
WALKSCORE
MAP
MORTGAGE CALCULATOR
- Principal & Interest:
- Property Tax: $1,333
- Home Insurance:$119
- HOA Fees:$0
- Mortgage Insurance:
PRICE HISTORY
| Date | Event | Price |
| 05/31/2023 | Sold | $1,250,000 |
| 04/28/2023 | Pending | $1,249,950 |
| 04/13/2023 | Listed | $1,249,950 |

Topfind Realty
REALTOR®
(844)-333-8033
Questions? Contact today.
Interested in buying or selling a home similar to 18532 Calle Vista Circle?
Porter Ranch Similar Properties
Listing provided courtesy of Scott Himelstein, Park Regency Realty. Based on information from California Regional Multiple Listing Service, Inc. as of #Date#. This information is for your personal, non-commercial use and may not be used for any purpose other than to identify prospective properties you may be interested in purchasing. Display of MLS data is usually deemed reliable but is NOT guaranteed accurate by the MLS. Buyers are responsible for verifying the accuracy of all information and should investigate the data themselves or retain appropriate professionals. Information from sources other than the Listing Agent may have been included in the MLS data. Unless otherwise specified in writing, Broker/Agent has not and will not verify any information obtained from other sources. The Broker/Agent providing the information contained herein may or may not have been the Listing and/or Selling Agent.
