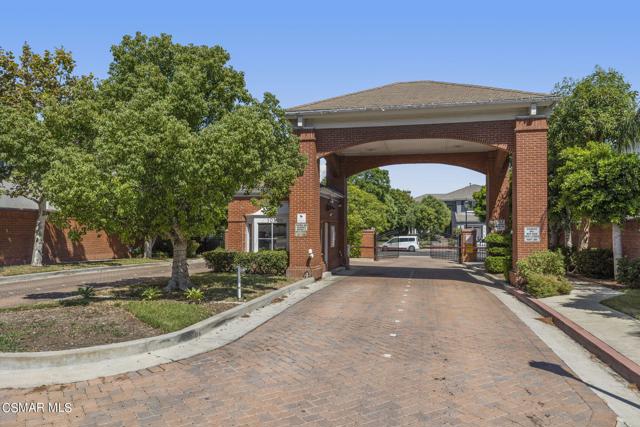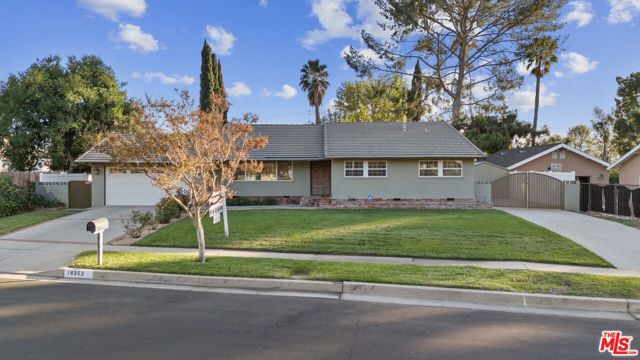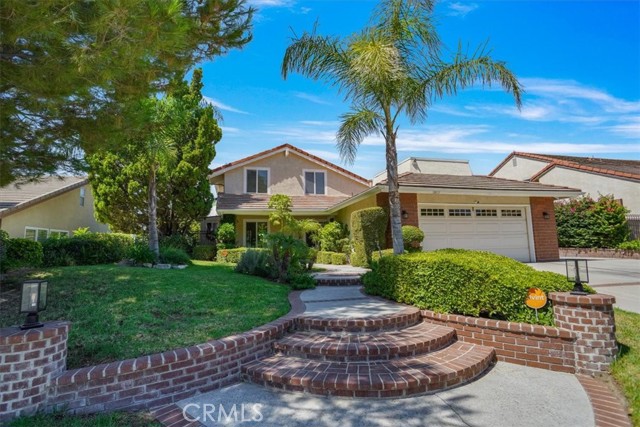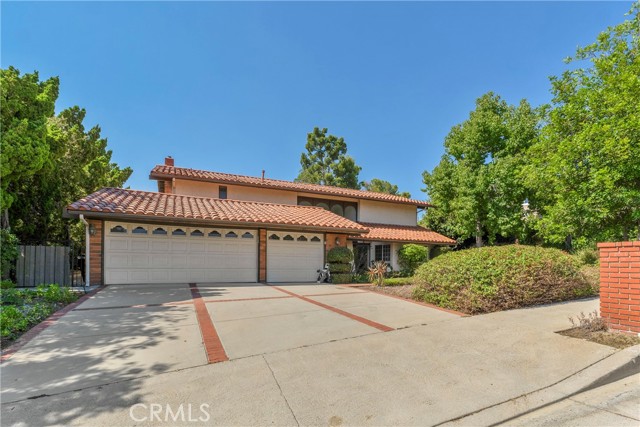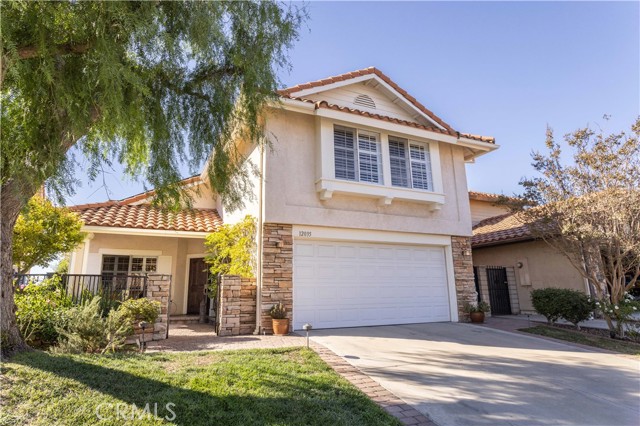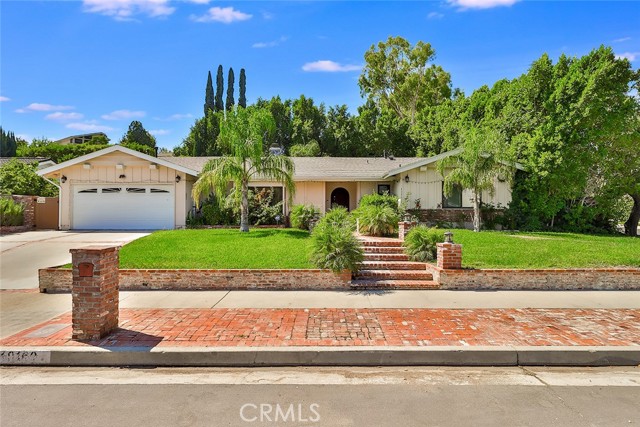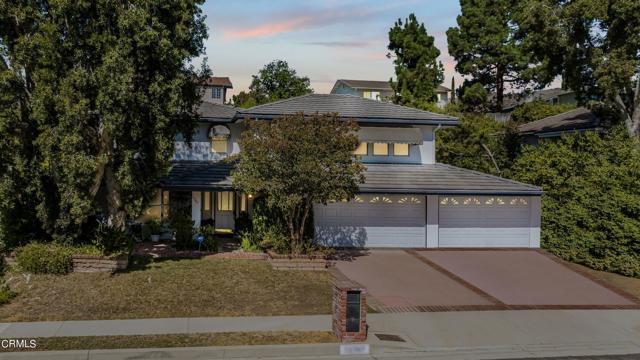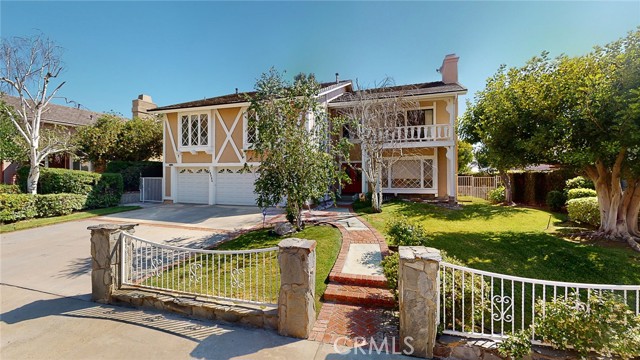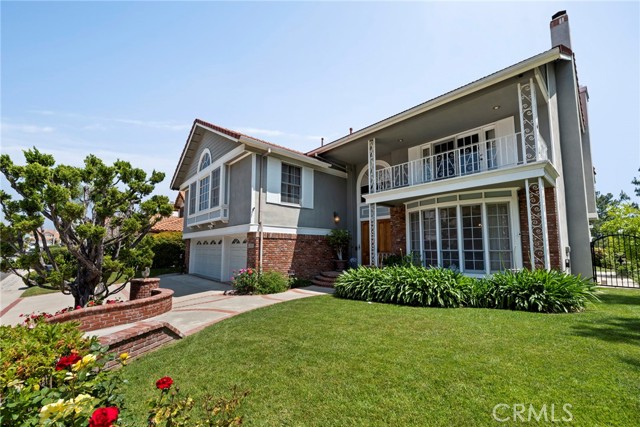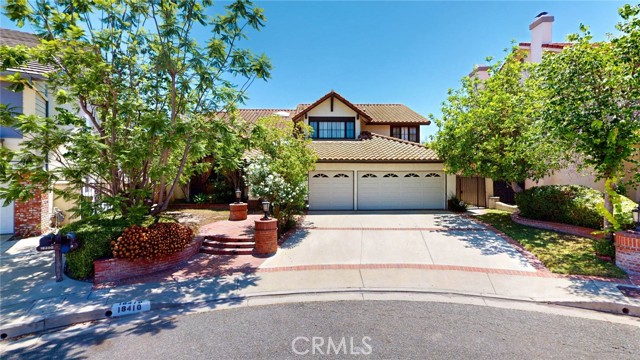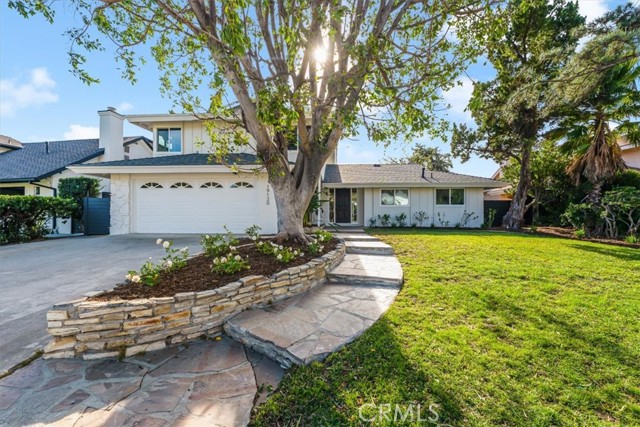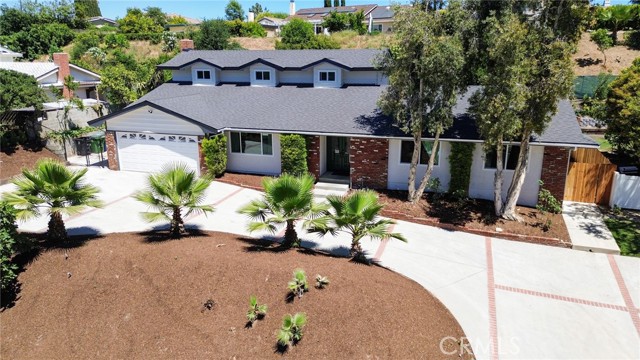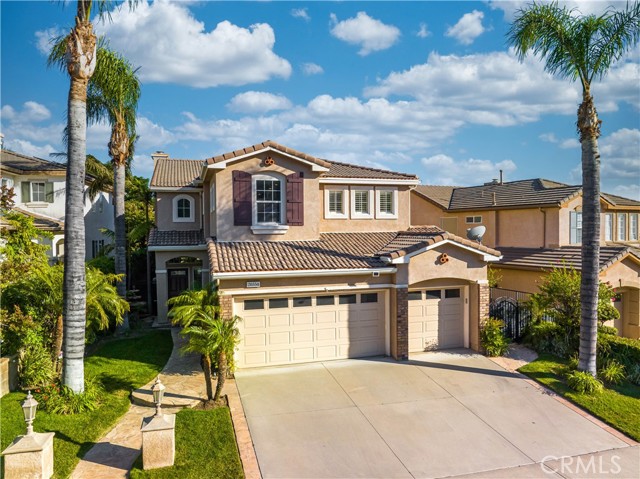18663 Hillsboro Road
Porter Ranch, CA 91326
Sold
18663 Hillsboro Road
Porter Ranch, CA 91326
Sold
Located in the highly sought-after and extremely exclusive gated community of Ridgegate in Porter Ranch, this single-story custom estate has been meticulously maintained and cared for. As you step into the foyer, your eyes immediately drift to the cathedral ceilings over the abundant living room. The south wing of the house encompasses three ensuite bedrooms, including the immense primary one with a wall of mirrored closets and an oversized walk-in closet. The primary bathroom comes complete with vaulted ceilings, separate vanities, a walk-in shower, and a spa tub.The north end provides two more bedrooms and bathrooms, a laundry room with storage and sink, a full-sized bar connected to the family room, a formal dining room, and a spacious kitchen. Other features include a massive three-car garage, a spacious backyard with a built-in BBQ and a Koi pond with a waterfall, tons of mature trees and greenery, and two separate air conditioners for each side of the house. With the combination of this incredibly spacious home and the safety features of the community, listings in Ridgegate are extremely rare... so don't miss out on this exclusive opportunity to make this your forever home!
PROPERTY INFORMATION
| MLS # | 223003305 | Lot Size | 11,023 Sq. Ft. |
| HOA Fees | $225/Monthly | Property Type | Single Family Residence |
| Price | $ 1,499,000
Price Per SqFt: $ 426 |
DOM | 673 Days |
| Address | 18663 Hillsboro Road | Type | Residential |
| City | Porter Ranch | Sq.Ft. | 3,516 Sq. Ft. |
| Postal Code | 91326 | Garage | 3 |
| County | Los Angeles | Year Built | 1989 |
| Bed / Bath | 5 / 3.5 | Parking | 3 |
| Built In | 1989 | Status | Closed |
| Sold Date | 2023-10-03 |
INTERIOR FEATURES
| Has Laundry | Yes |
| Laundry Information | Gas Dryer Hookup, Individual Room |
| Has Fireplace | Yes |
| Fireplace Information | See Through, Two Way, Gas Starter, Family Room, Living Room, Primary Bedroom |
| Has Appliances | Yes |
| Kitchen Appliances | Dishwasher, Freezer, Gas Cooking, Refrigerator, Trash Compactor, Range, Range Hood, Gas Water Heater |
| Kitchen Information | Tile Counters |
| Kitchen Area | Breakfast Counter / Bar |
| Has Heating | Yes |
| Heating Information | Natural Gas, Central, Forced Air |
| Room Information | All Bedrooms Down, Primary Bathroom, Primary Suite, Entry, Family Room, Formal Entry, Living Room, Primary Bedroom, Office, Separate Family Room, Walk-In Closet |
| Has Cooling | Yes |
| Cooling Information | Zoned |
| Flooring Information | Carpet |
| InteriorFeatures Information | Bar, Cathedral Ceiling(s), High Ceilings, Open Floorplan, Recessed Lighting |
| DoorFeatures | Sliding Doors |
| EntryLocation | Ground Level - No Steps, Main Level |
| Has Spa | No |
| WindowFeatures | Double Pane Windows, Solar Screens, Blinds, Shutters |
| SecuritySafety | 24 Hour Security, Gated Community, Guarded |
| Bathroom Information | Jetted Tub |
EXTERIOR FEATURES
| ExteriorFeatures | Koi Pond, Rain Gutters |
| FoundationDetails | Slab |
| Has Pool | No |
| Has Patio | Yes |
| Patio | Concrete, Patio Open, Slab |
| Has Fence | Yes |
| Fencing | Block, Masonry |
| Has Sprinklers | Yes |
WALKSCORE
MAP
MORTGAGE CALCULATOR
- Principal & Interest:
- Property Tax: $1,599
- Home Insurance:$119
- HOA Fees:$225
- Mortgage Insurance:
PRICE HISTORY
| Date | Event | Price |
| 10/02/2023 | Closed | $1,518,000 |
| 08/13/2023 | Closed | $1,499,000 |

Topfind Realty
REALTOR®
(844)-333-8033
Questions? Contact today.
Interested in buying or selling a home similar to 18663 Hillsboro Road?
Porter Ranch Similar Properties
Listing provided courtesy of Jonathon Trent, Berkshire Hathaway HomeServices California Realty. Based on information from California Regional Multiple Listing Service, Inc. as of #Date#. This information is for your personal, non-commercial use and may not be used for any purpose other than to identify prospective properties you may be interested in purchasing. Display of MLS data is usually deemed reliable but is NOT guaranteed accurate by the MLS. Buyers are responsible for verifying the accuracy of all information and should investigate the data themselves or retain appropriate professionals. Information from sources other than the Listing Agent may have been included in the MLS data. Unless otherwise specified in writing, Broker/Agent has not and will not verify any information obtained from other sources. The Broker/Agent providing the information contained herein may or may not have been the Listing and/or Selling Agent.
