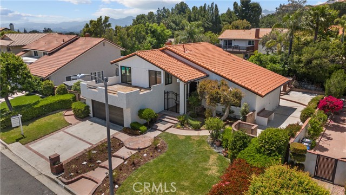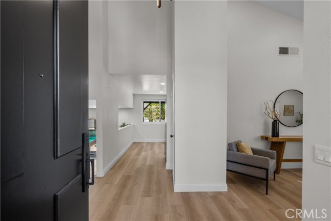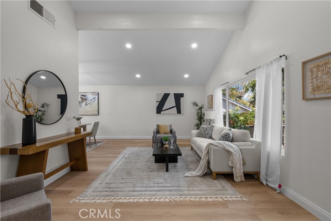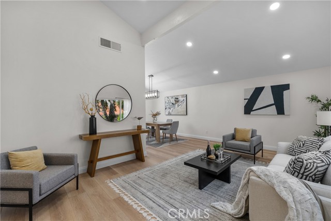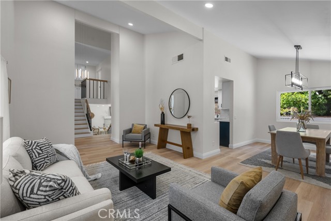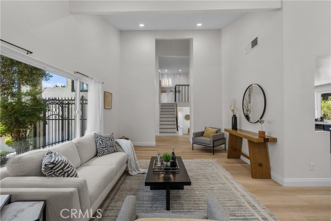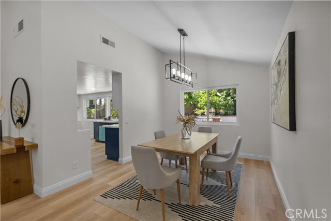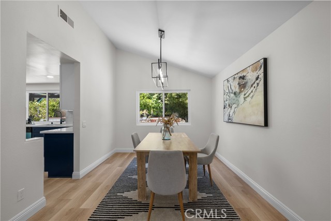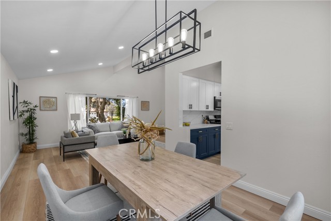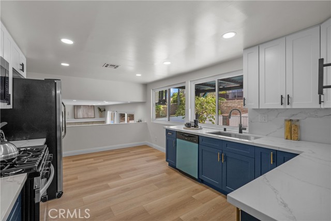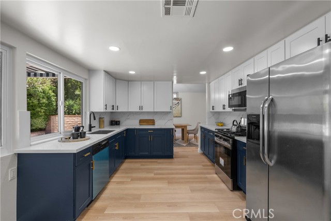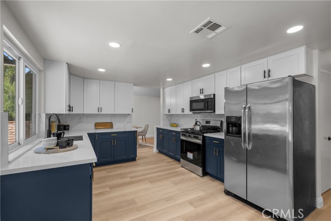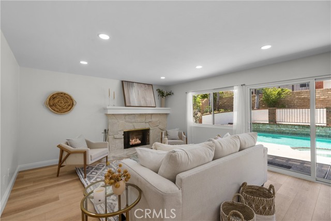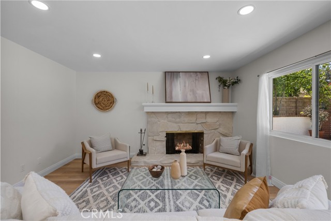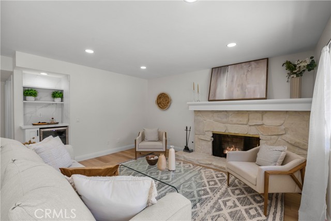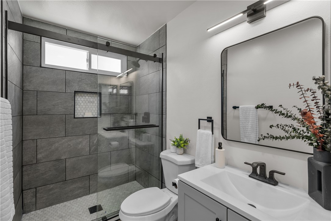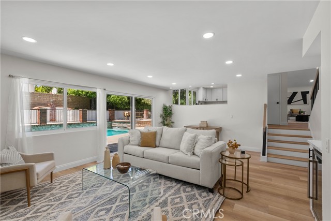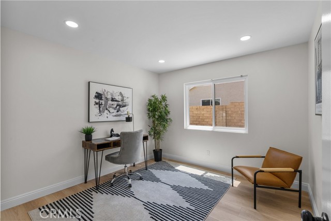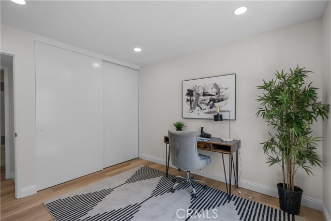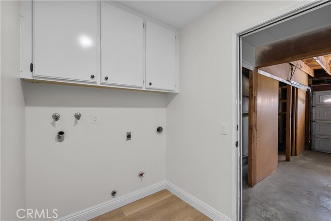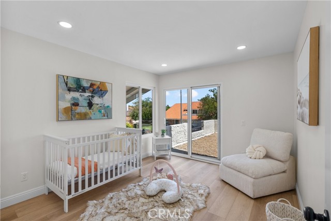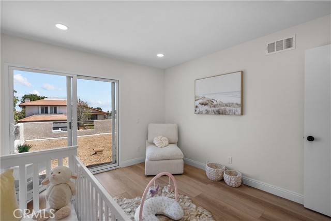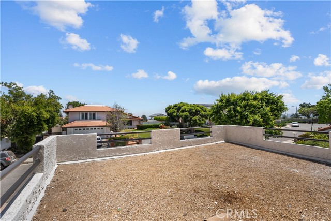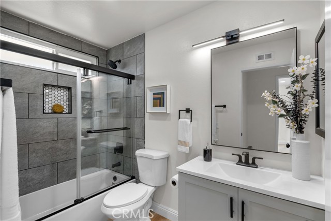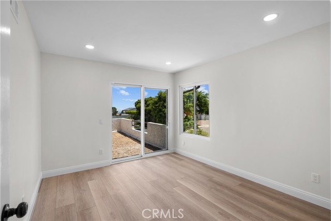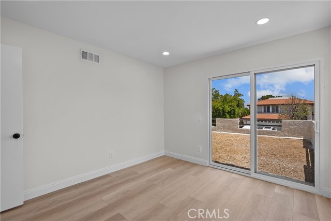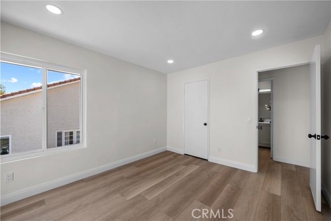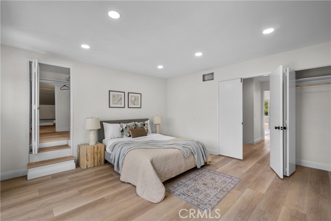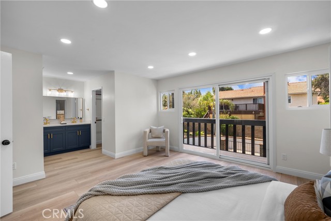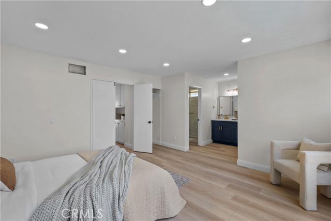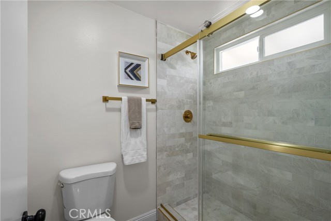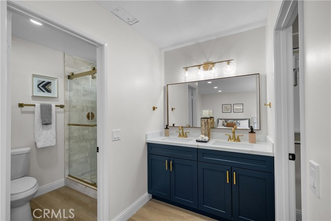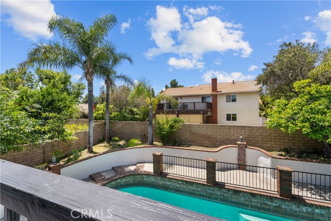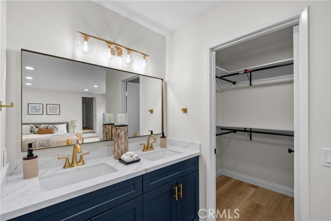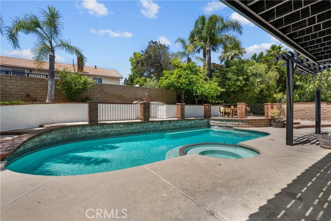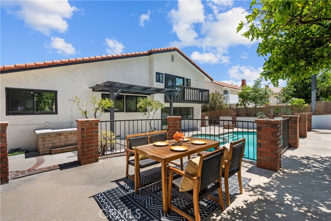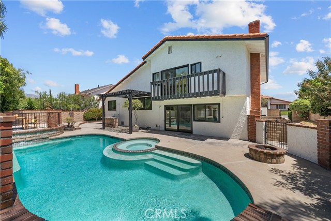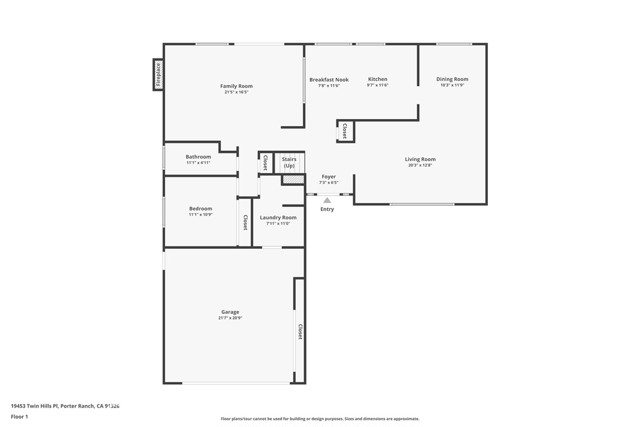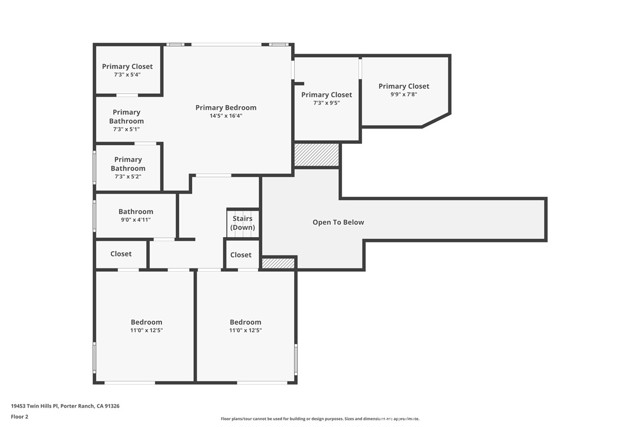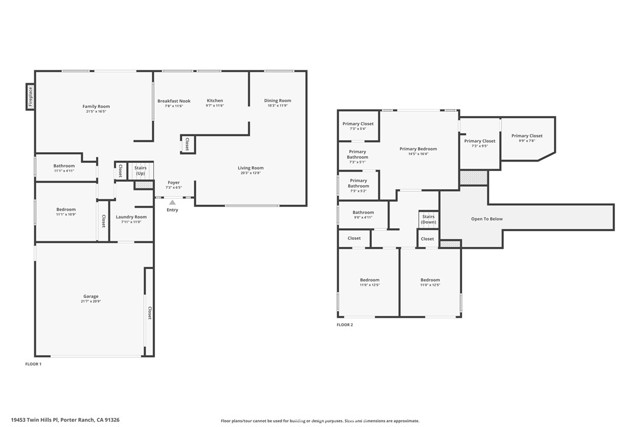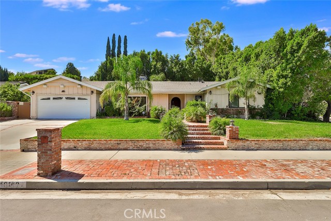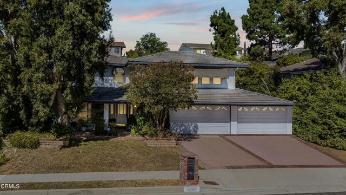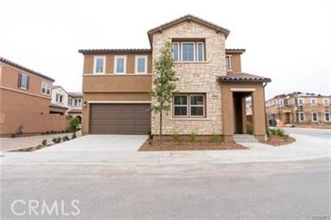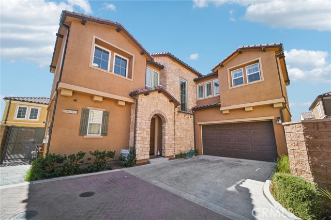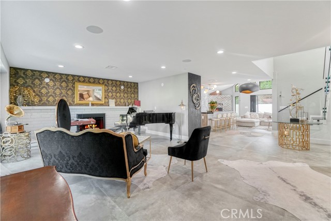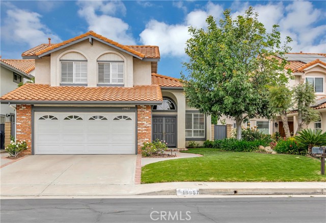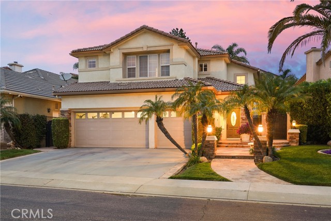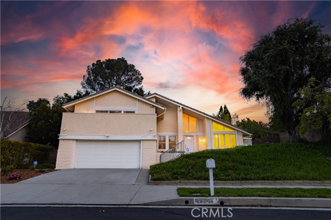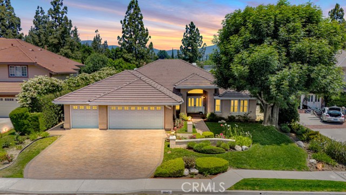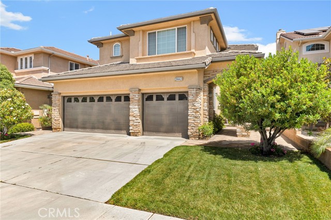19453 Twin Hills Place
Porter Ranch, CA 91326
Sold
19453 Twin Hills Place
Porter Ranch, CA 91326
Sold
Welcome to this 19453 Twin Hills, a beautifully upgraded home in the heart of Porter Ranch. As you enter, the open floor plan welcomes you with abundant natural light and high ceilings, creating a spacious and airy ambiance.Some unique upgrades include, fresh interior and exterior paint throughout, new wood-like floors and recessed lighting. Not to mention, the remodeled kitchen and bathrooms add a modern touch to the space. The gourmet kitchen is a chef’s dream, featuring ample cabinet space, a deep sink, stainless steel appliances, custom-designed counters and a unique backsplash! Unwind in the cozy family room next to the fireplace on cool evenings, or enjoy the sun by the inviting pool, creating lasting memories with friends and family. The master retreat is a tranquil oasis, offering a walk-in closet, private ensuite bathroom and balcony overlooking the serene suburban neighborhood, providing the perfect escape after a long day. For added convenience the home comes equipped with a new electrical panel, wiring throughout, dual pane windows, newer HVAC system, and more! This home is conveniently located near highly ranked, acclaimed schools such as Granada High School, upscale shopping, dining and recreational amenities! Don't miss the opportunity to make this stunning property your new home!
PROPERTY INFORMATION
| MLS # | SR24119026 | Lot Size | 8,876 Sq. Ft. |
| HOA Fees | $0/Monthly | Property Type | Single Family Residence |
| Price | $ 1,349,000
Price Per SqFt: $ 586 |
DOM | 388 Days |
| Address | 19453 Twin Hills Place | Type | Residential |
| City | Porter Ranch | Sq.Ft. | 2,301 Sq. Ft. |
| Postal Code | 91326 | Garage | 2 |
| County | Los Angeles | Year Built | 1977 |
| Bed / Bath | 4 / 3 | Parking | 4 |
| Built In | 1977 | Status | Closed |
| Sold Date | 2024-07-24 |
INTERIOR FEATURES
| Has Laundry | Yes |
| Laundry Information | Individual Room |
| Has Fireplace | Yes |
| Fireplace Information | Family Room |
| Has Appliances | Yes |
| Kitchen Appliances | Dishwasher, Gas Oven, Gas Range, Gas Cooktop, Microwave, Refrigerator |
| Kitchen Information | Remodeled Kitchen |
| Kitchen Area | Dining Room, In Kitchen |
| Has Heating | Yes |
| Heating Information | Central |
| Room Information | Family Room, Laundry, Main Floor Bedroom, Primary Bathroom, Primary Bedroom, Walk-In Closet |
| Has Cooling | Yes |
| Cooling Information | Central Air |
| Flooring Information | Vinyl |
| InteriorFeatures Information | High Ceilings, Open Floorplan, Recessed Lighting |
| DoorFeatures | Sliding Doors |
| EntryLocation | Main Level |
| Entry Level | 1 |
| Has Spa | No |
| SpaDescription | None |
| Bathroom Information | Bathtub, Shower, Shower in Tub, Remodeled |
| Main Level Bedrooms | 1 |
| Main Level Bathrooms | 1 |
EXTERIOR FEATURES
| Has Pool | Yes |
| Pool | Private, In Ground |
WALKSCORE
MAP
MORTGAGE CALCULATOR
- Principal & Interest:
- Property Tax: $1,439
- Home Insurance:$119
- HOA Fees:$0
- Mortgage Insurance:
PRICE HISTORY
| Date | Event | Price |
| 07/24/2024 | Sold | $1,364,000 |
| 06/13/2024 | Listed | $1,349,000 |

Topfind Realty
REALTOR®
(844)-333-8033
Questions? Contact today.
Interested in buying or selling a home similar to 19453 Twin Hills Place?
Porter Ranch Similar Properties
Listing provided courtesy of Steve Julian, Real Brokerage Technologies, Inc.. Based on information from California Regional Multiple Listing Service, Inc. as of #Date#. This information is for your personal, non-commercial use and may not be used for any purpose other than to identify prospective properties you may be interested in purchasing. Display of MLS data is usually deemed reliable but is NOT guaranteed accurate by the MLS. Buyers are responsible for verifying the accuracy of all information and should investigate the data themselves or retain appropriate professionals. Information from sources other than the Listing Agent may have been included in the MLS data. Unless otherwise specified in writing, Broker/Agent has not and will not verify any information obtained from other sources. The Broker/Agent providing the information contained herein may or may not have been the Listing and/or Selling Agent.
