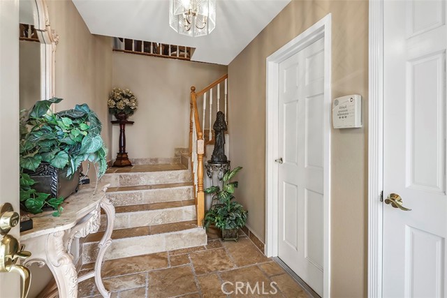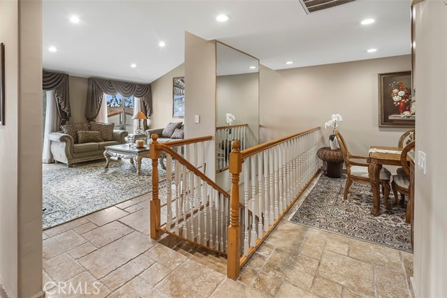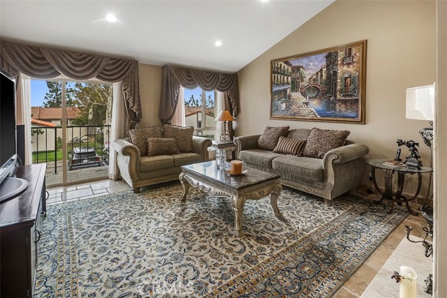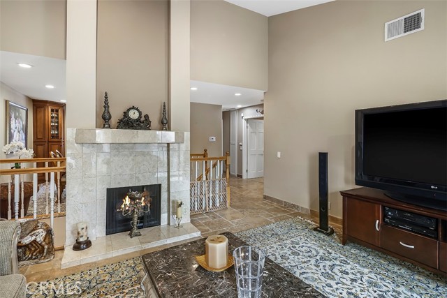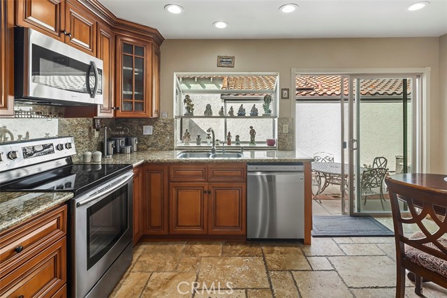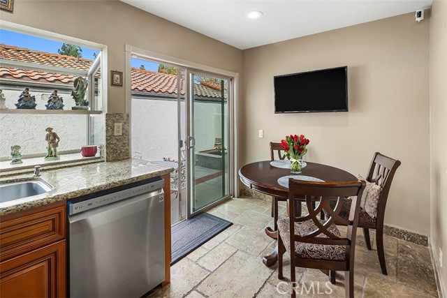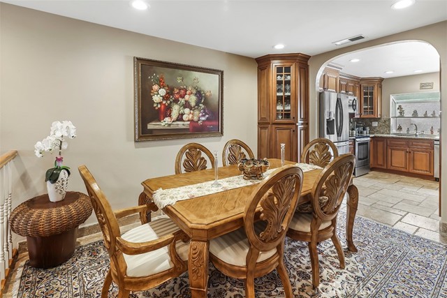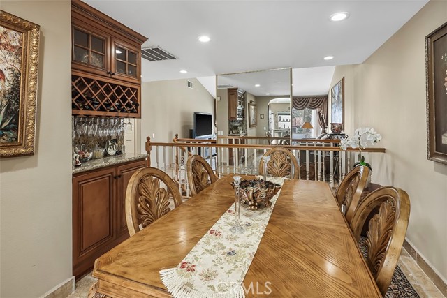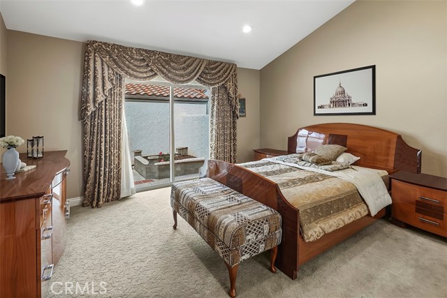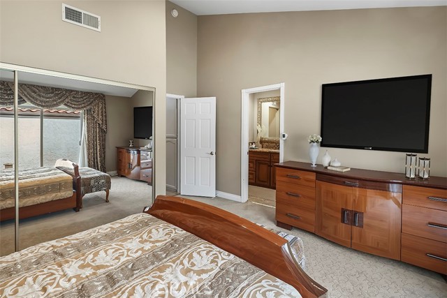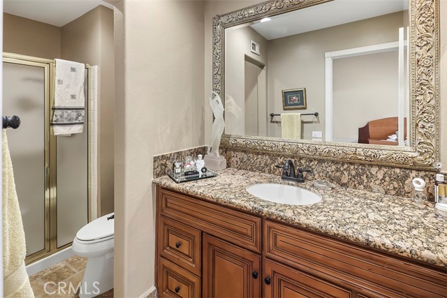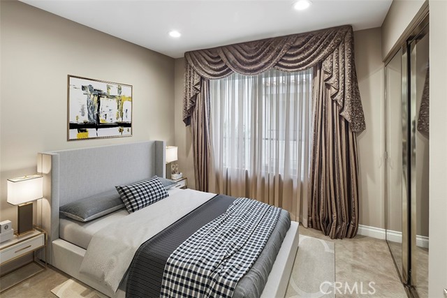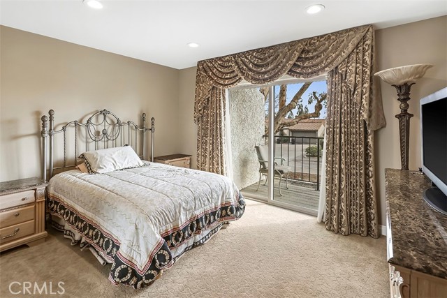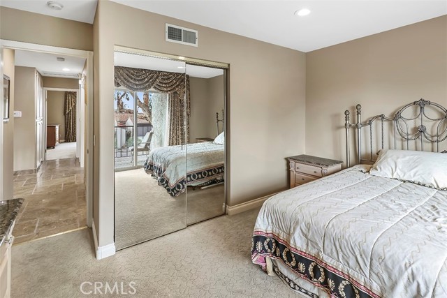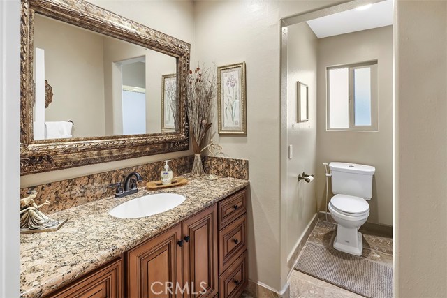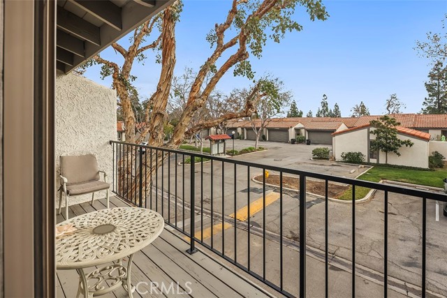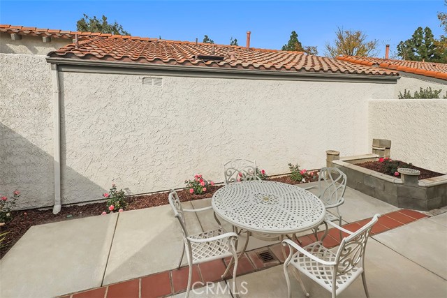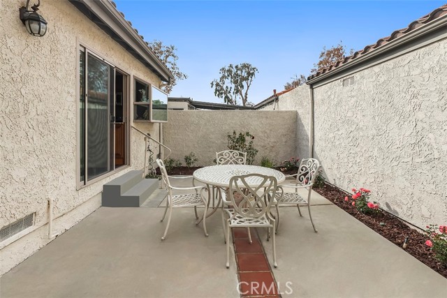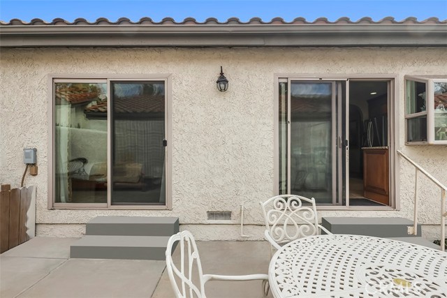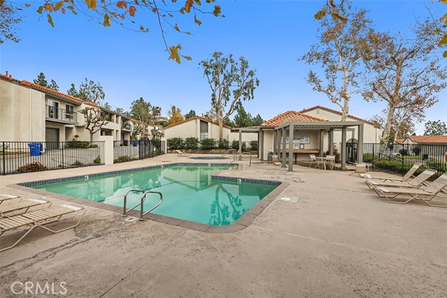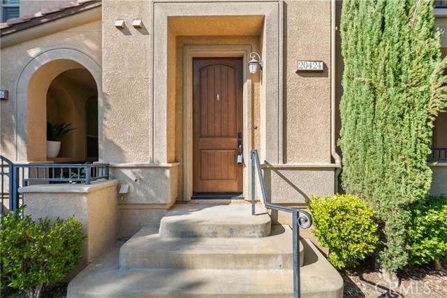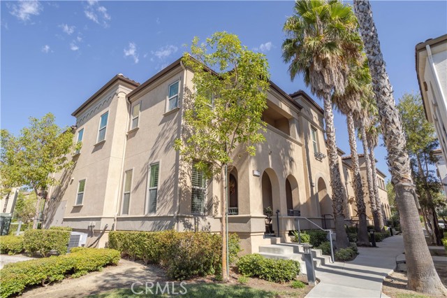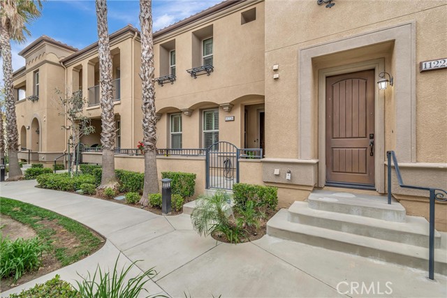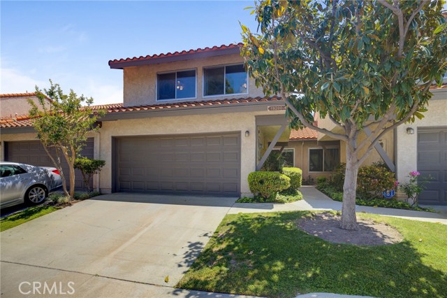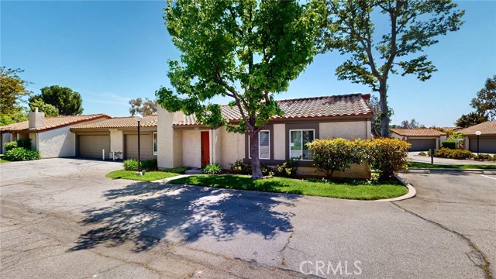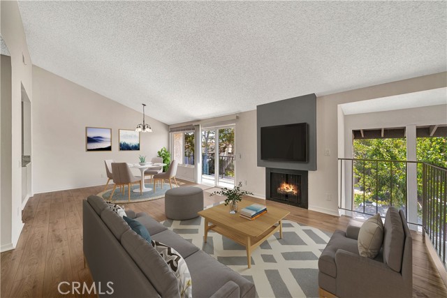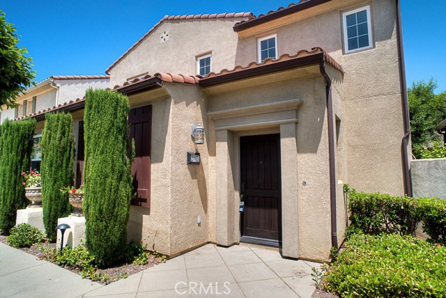19519 Rinaldi Street #55
Porter Ranch, CA 91326
Sold
19519 Rinaldi Street #55
Porter Ranch, CA 91326
Sold
Located in the beautiful Park Northridge community of Porter Ranch, this spacious 3 bedroom, 2 bathroom end-unit townhome is turnkey and completely remodeled with high end finishes. Boasting high ceilings, the living room showcases a cozy fireplace and sliding glass doors which provide an abundance of natural light and open to a private balcony. A formal dining room includes custom built-ins and is adjacent to the bright kitchen with another set of sliding glass doors that open to your large, private courtyard. Two generously appointed bedrooms share a full bathroom and the master bedroom enjoys an en-suite bathroom. The entire townhome offers plenty of closet space. A 2-car, attached garage provides direct access and includes a dedicated laundry area. The community offers an inground pool & spa and well-maintained grounds. This property is move-in-ready and has been meticulously maintained. It's located in a highly desirable school district that includes Robert Frost Middle School. Excellent location adjacent to Porter Valley Country Club and near shopping & dining, including Porter Ranch Town Center, the new Amazon Fresh, entertainment, including AMC Theaters, outdoor recreation, and convenient access to the 118 freeway.
PROPERTY INFORMATION
| MLS # | SR22252299 | Lot Size | 337,832 Sq. Ft. |
| HOA Fees | $629/Monthly | Property Type | Townhouse |
| Price | $ 667,000
Price Per SqFt: $ 466 |
DOM | 983 Days |
| Address | 19519 Rinaldi Street #55 | Type | Residential |
| City | Porter Ranch | Sq.Ft. | 1,430 Sq. Ft. |
| Postal Code | 91326 | Garage | 2 |
| County | Los Angeles | Year Built | 1976 |
| Bed / Bath | 3 / 2 | Parking | 2 |
| Built In | 1976 | Status | Closed |
| Sold Date | 2023-03-02 |
INTERIOR FEATURES
| Has Laundry | Yes |
| Laundry Information | In Garage |
| Has Fireplace | Yes |
| Fireplace Information | Living Room |
| Has Appliances | Yes |
| Kitchen Appliances | Dishwasher, Gas Range, Microwave, Refrigerator |
| Kitchen Information | Granite Counters, Remodeled Kitchen |
| Kitchen Area | Breakfast Nook, Dining Room |
| Has Heating | Yes |
| Heating Information | Central |
| Room Information | All Bedrooms Up, Family Room, Formal Entry |
| Has Cooling | Yes |
| Cooling Information | Central Air |
| Flooring Information | Carpet, Tile |
| InteriorFeatures Information | Balcony, Copper Plumbing Full, Dry Bar, Granite Counters, High Ceilings, Pantry, Recessed Lighting |
| EntryLocation | Street |
| Has Spa | Yes |
| SpaDescription | Association |
| SecuritySafety | Carbon Monoxide Detector(s), Smoke Detector(s) |
| Bathroom Information | Bathtub, Bidet, Low Flow Toilet(s), Shower |
| Main Level Bedrooms | 0 |
| Main Level Bathrooms | 0 |
EXTERIOR FEATURES
| FoundationDetails | Slab |
| Roof | Clay |
| Has Pool | No |
| Pool | Association |
| Has Patio | Yes |
| Patio | Patio |
WALKSCORE
MAP
MORTGAGE CALCULATOR
- Principal & Interest:
- Property Tax: $711
- Home Insurance:$119
- HOA Fees:$629
- Mortgage Insurance:
PRICE HISTORY
| Date | Event | Price |
| 02/06/2023 | Pending | $667,000 |
| 01/04/2023 | Active | $667,000 |
| 12/20/2022 | Pending | $667,000 |
| 12/07/2022 | Listed | $667,000 |

Topfind Realty
REALTOR®
(844)-333-8033
Questions? Contact today.
Interested in buying or selling a home similar to 19519 Rinaldi Street #55?
Listing provided courtesy of Allen Brodetsky, Boutique Realty. Based on information from California Regional Multiple Listing Service, Inc. as of #Date#. This information is for your personal, non-commercial use and may not be used for any purpose other than to identify prospective properties you may be interested in purchasing. Display of MLS data is usually deemed reliable but is NOT guaranteed accurate by the MLS. Buyers are responsible for verifying the accuracy of all information and should investigate the data themselves or retain appropriate professionals. Information from sources other than the Listing Agent may have been included in the MLS data. Unless otherwise specified in writing, Broker/Agent has not and will not verify any information obtained from other sources. The Broker/Agent providing the information contained herein may or may not have been the Listing and/or Selling Agent.

