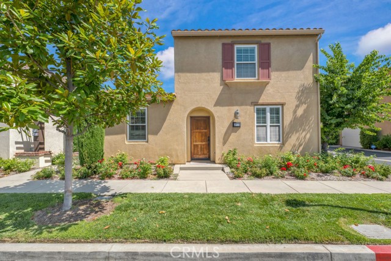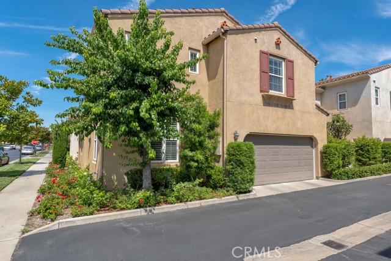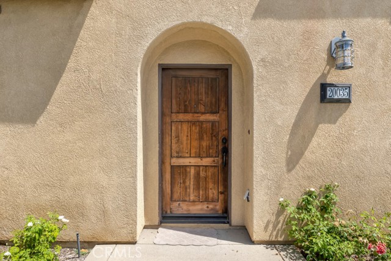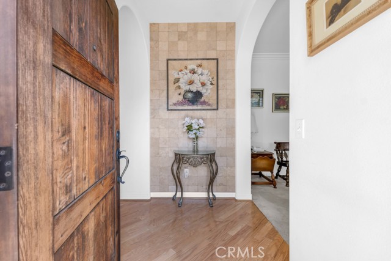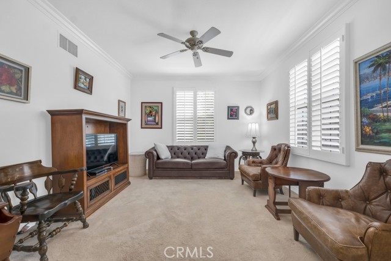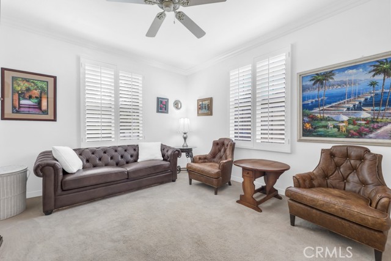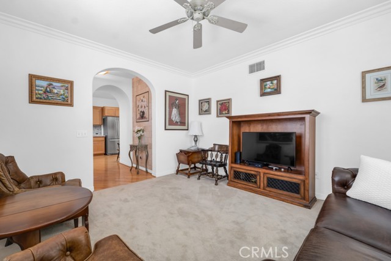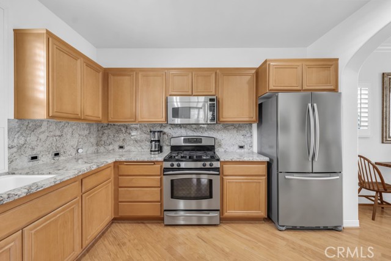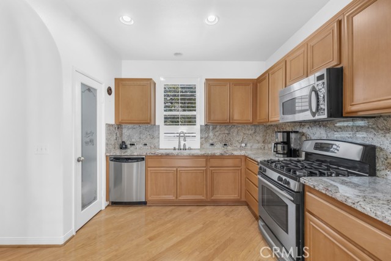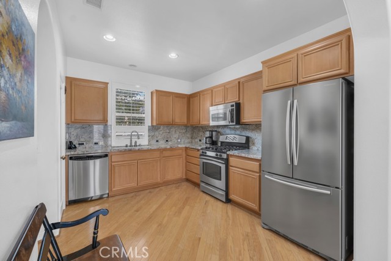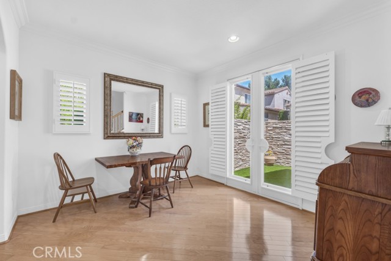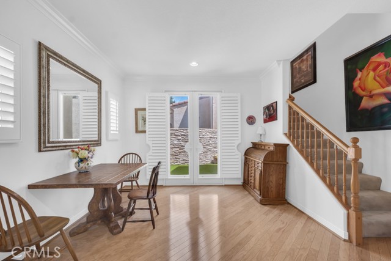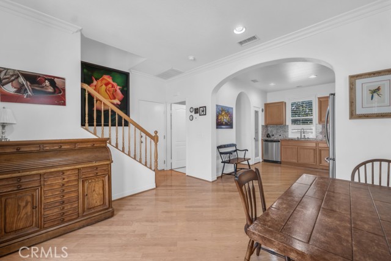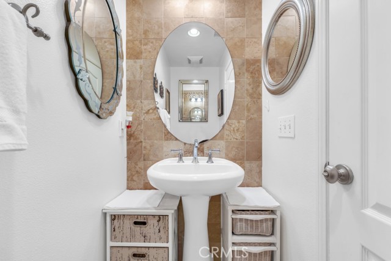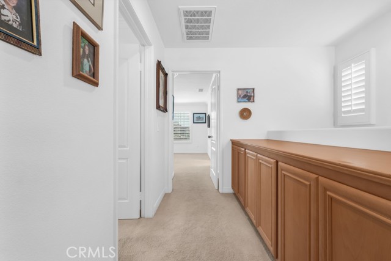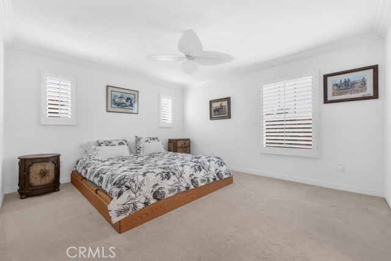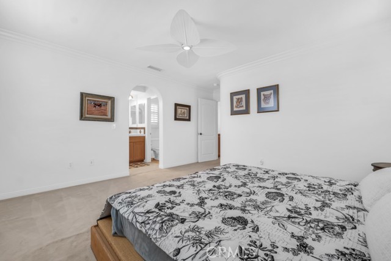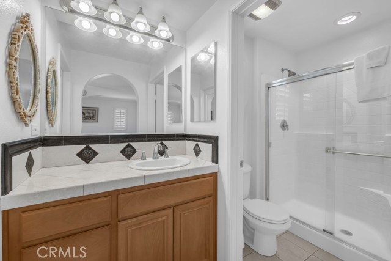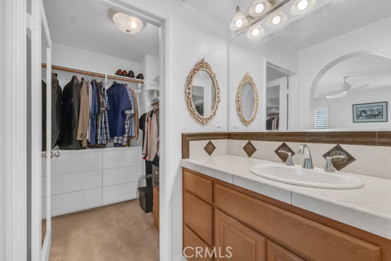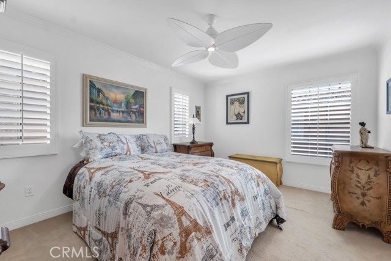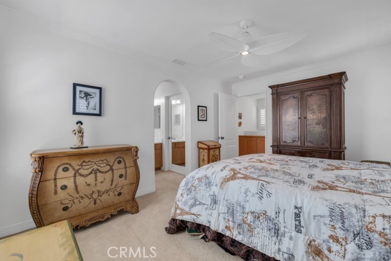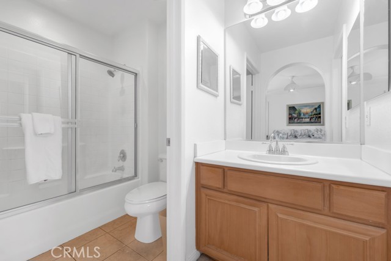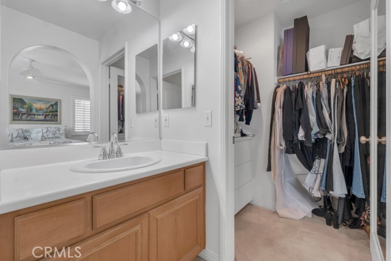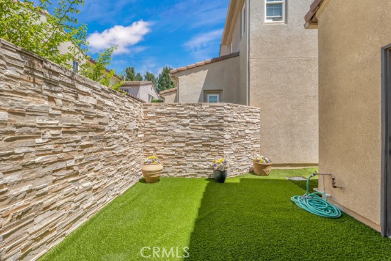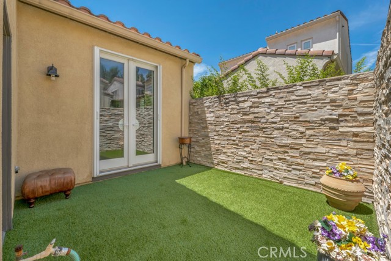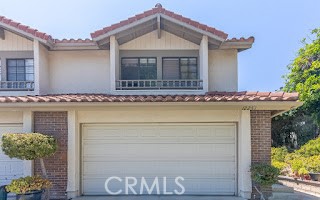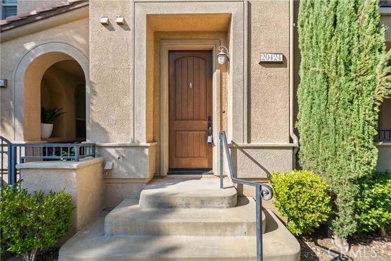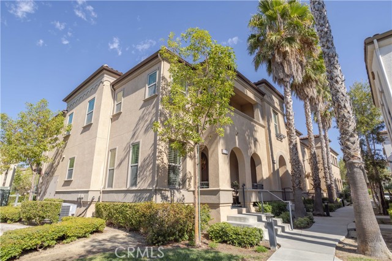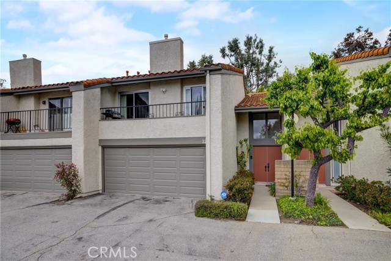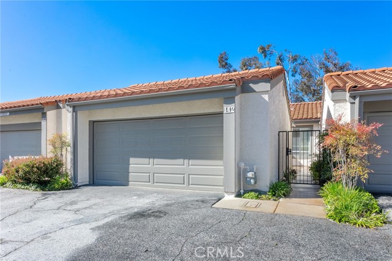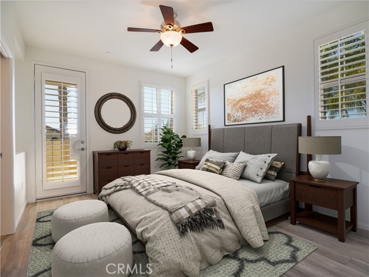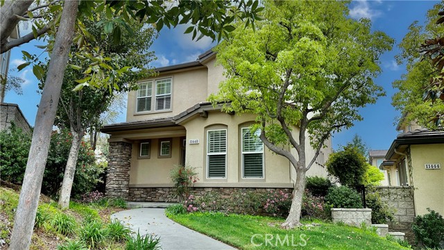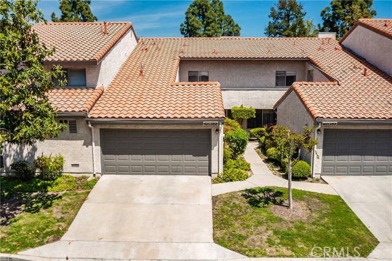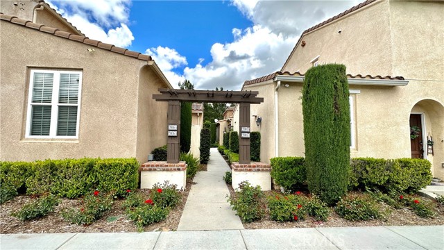20035 Livorno Way
Porter Ranch, CA 91326
Sold
Welcome to the stunning single family home located in the prestigious gated community of TUSCANY. Greeted by arched entryways and abundant natural light, the foyer opens to the living room and kitchen which showcases laminate wood flooring and crown molding. The gourmet kitchen features stainless steel appliances, granite countertops, designed full backsplash, and under cabinet lighting providing great functionality and style. The dining area is a true highlight of this home, with French doors that open to a gorgeous patio featuring artificial lush grass. This outdoor space is perfect for enjoying al fresco dining. Upstairs you will find two primary suites, each offering a tranquil retreat. The walk in closets provide ample storage space, while the plush carpet adds a warm touch. The shutters throughout the bedrooms ensure privacy and allow for a restful night's sleep. Convenience is key with a two car attached garage and full laundry area. Amenities in the Community include 2 recreation areas with pools, spas and BBQ. The highly acclaimed Porter Ranch Community School, close proximity to the Vineyard shopping center, Whole foods, and array of shopping, theater and restaurant options are just minutes away. Don't miss the opportunity to make this exceptional home your own!
PROPERTY INFORMATION
| MLS # | SR23174720 | Lot Size | 126,614 Sq. Ft. |
| HOA Fees | $244/Monthly | Property Type | Single Family Residence |
| Price | $ 779,000
Price Per SqFt: $ 557 |
DOM | 648 Days |
| Address | 20035 Livorno Way | Type | Residential |
| City | Porter Ranch | Sq.Ft. | 1,399 Sq. Ft. |
| Postal Code | 91326 | Garage | 2 |
| County | Los Angeles | Year Built | 2004 |
| Bed / Bath | 2 / 3 | Parking | 2 |
| Built In | 2004 | Status | Closed |
| Sold Date | 2023-10-16 |
INTERIOR FEATURES
| Has Laundry | Yes |
| Laundry Information | Dryer Included, In Garage, Washer Included |
| Has Fireplace | No |
| Fireplace Information | None |
| Has Appliances | Yes |
| Kitchen Appliances | Built-In Range, Convection Oven, Dishwasher, Gas Oven, Gas Water Heater, Refrigerator |
| Kitchen Information | Granite Counters, Walk-In Pantry |
| Kitchen Area | Dining Room |
| Has Heating | Yes |
| Heating Information | Central |
| Room Information | All Bedrooms Up, Formal Entry, Living Room, Primary Bathroom, Primary Suite, Two Primaries, Walk-In Closet, Walk-In Pantry |
| Has Cooling | Yes |
| Cooling Information | Central Air |
| InteriorFeatures Information | Built-in Features, Copper Plumbing Full, Crown Molding, Granite Counters, High Ceilings, Open Floorplan, Pantry |
| EntryLocation | First Floor |
| Entry Level | 1 |
| SecuritySafety | 24 Hour Security, Gated Community |
| Bathroom Information | Shower, Shower in Tub, Double Sinks in Primary Bath, Exhaust fan(s), Remodeled, Tile Counters |
| Main Level Bedrooms | 0 |
| Main Level Bathrooms | 1 |
EXTERIOR FEATURES
| Has Pool | No |
| Pool | Association, Community, Heated, In Ground |
| Has Fence | Yes |
| Fencing | Stucco Wall |
WALKSCORE
MAP
MORTGAGE CALCULATOR
- Principal & Interest:
- Property Tax: $831
- Home Insurance:$119
- HOA Fees:$244
- Mortgage Insurance:
PRICE HISTORY
| Date | Event | Price |
| 10/16/2023 | Sold | $800,000 |
| 09/26/2023 | Sold | $779,000 |

Topfind Realty
REALTOR®
(844)-333-8033
Questions? Contact today.
Interested in buying or selling a home similar to 20035 Livorno Way?
Porter Ranch Similar Properties
Listing provided courtesy of Bonnie Milholland, Equity Union. Based on information from California Regional Multiple Listing Service, Inc. as of #Date#. This information is for your personal, non-commercial use and may not be used for any purpose other than to identify prospective properties you may be interested in purchasing. Display of MLS data is usually deemed reliable but is NOT guaranteed accurate by the MLS. Buyers are responsible for verifying the accuracy of all information and should investigate the data themselves or retain appropriate professionals. Information from sources other than the Listing Agent may have been included in the MLS data. Unless otherwise specified in writing, Broker/Agent has not and will not verify any information obtained from other sources. The Broker/Agent providing the information contained herein may or may not have been the Listing and/or Selling Agent.
