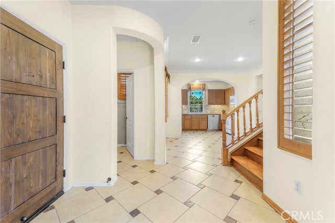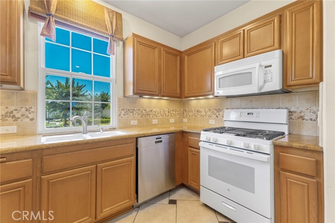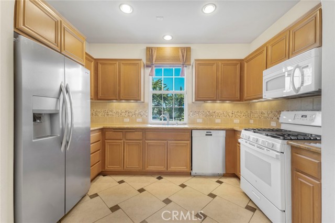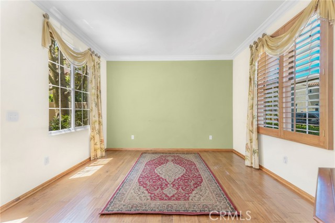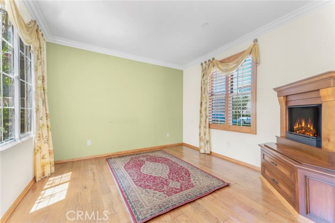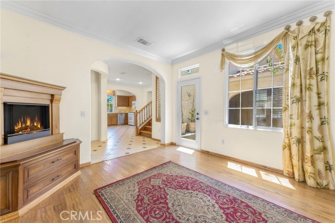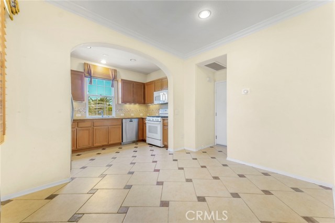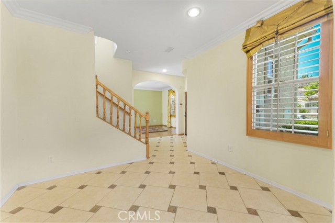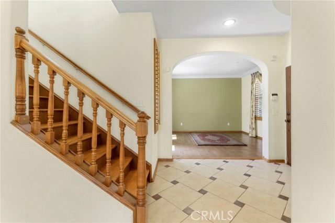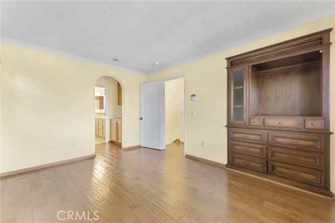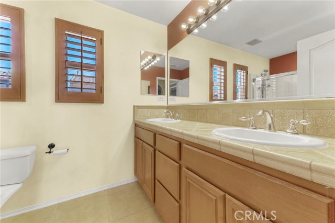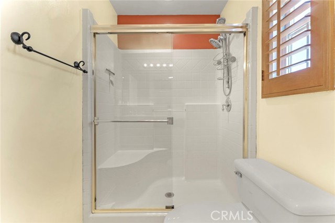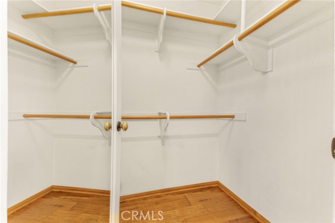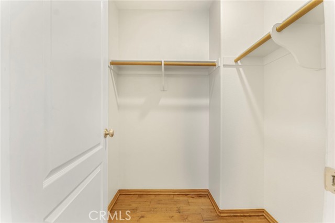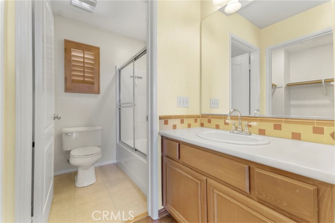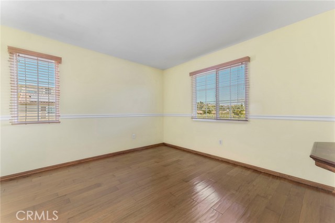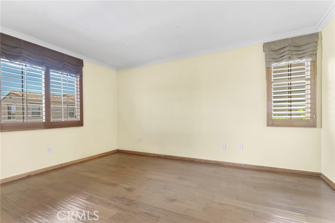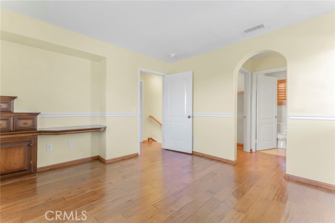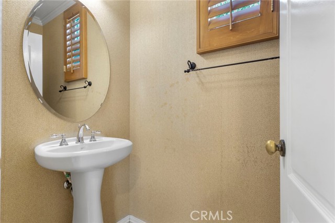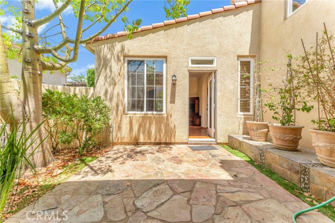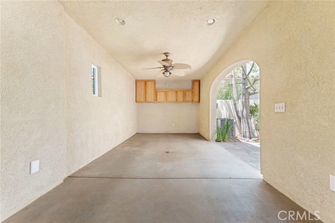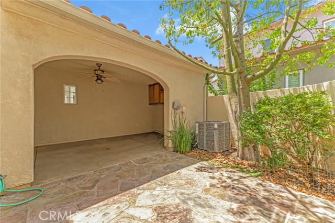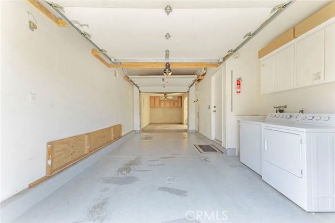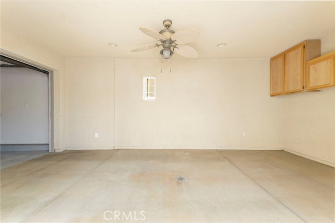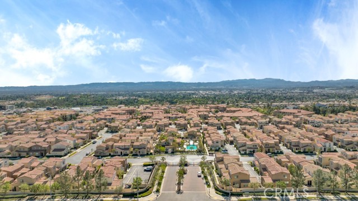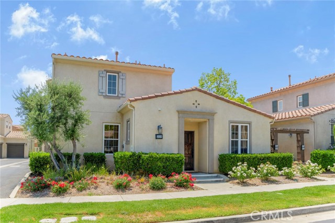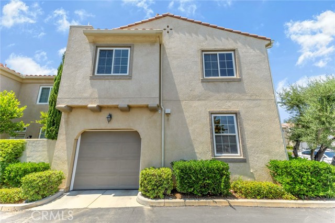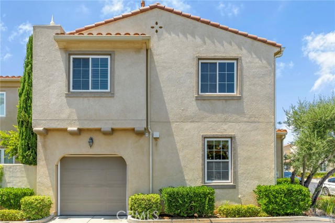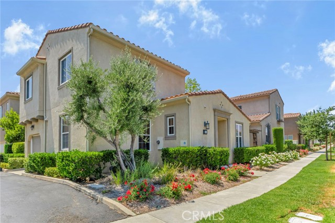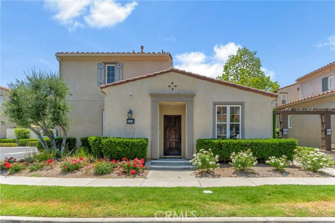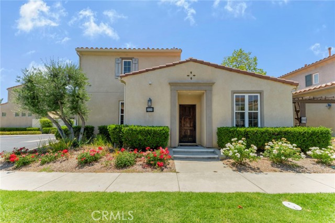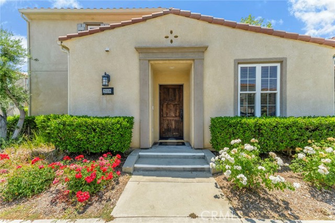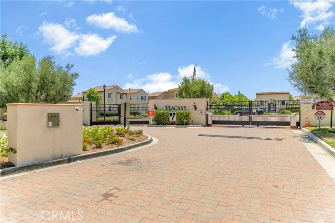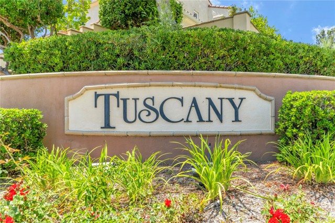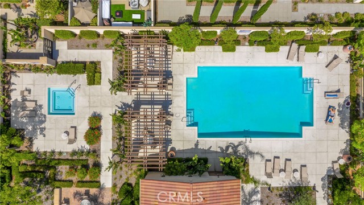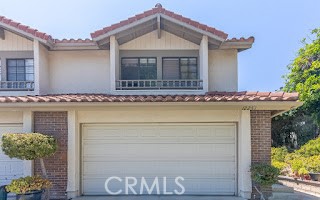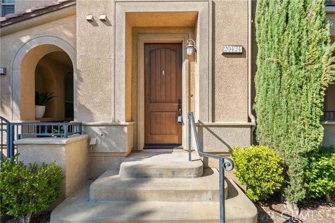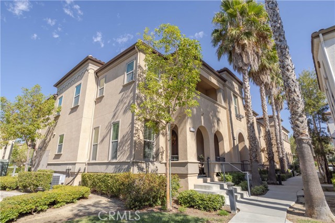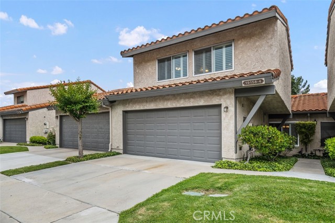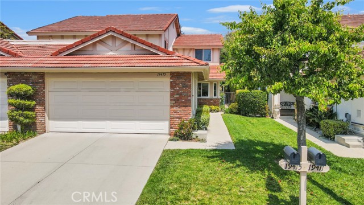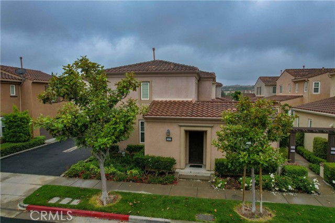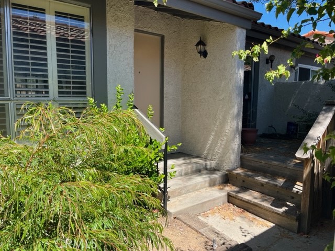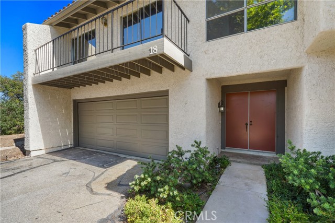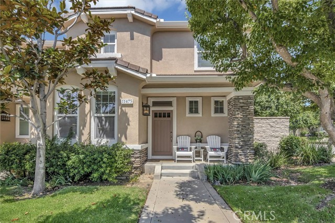20108 Livorno Way
Porter Ranch, CA 91326
Sold
20108 Livorno Way
Porter Ranch, CA 91326
Sold
Welcome to this former Model, detached residence, located in the prestigious/gated community of Tuscany. From the moment that you enter this amazing Villa 1 Tuscany floorplan, you are greeted by custom floors throughout the downstairs. The charming living room boasts upgraded floors and a built-in media center. The cook's kitchen features granite counters with tile back splash, a built-in microwave, rich wood cabinets & the fridge is also included. Upstairs you will find 2 large bedrooms including an impressive master suite with built-in media niche & a huge walk-in closet. The generous-sized secondary bedroom also offers its own private bathroom & a walk-in closet. Wood shutters throughout most of the home. Outside is your own private patio, perfect for entertaining & BBQs & complete with lush landscape and a covered patio (which could also be parking for a 2nd vehicle in the tandem garage). Attractive HOA dues. Tandem garage. This highly upgraded property is steps away from the sparkling & inviting community pool/spa area. Located near the award-winning K-8 Porter Ranch Community School & the highly acclaimed Sierra Canyon private school (Buyer to independently verify school districts & enrollment availability for public & private schools in the area). Want an added bonus? The Tuscany community is located in close proximity to the amazing Vineyards shopping center, which boasts incredible fine dining & casual dining options such as Lure Fish House * Finney’s * Gus BBQ *La Popular , a state-of-the-art AMC movie theater, state-of-the-art Whole Foods w/ its own restaurant inside, fitness gyms & so much more! Tuscany is also located near multi-million-dollar homes in the area. If you are looking for Porter Ranch living at its very best, your search is over!
PROPERTY INFORMATION
| MLS # | SR24149184 | Lot Size | 31,889 Sq. Ft. |
| HOA Fees | $240/Monthly | Property Type | Townhouse |
| Price | $ 749,950
Price Per SqFt: $ 668 |
DOM | 418 Days |
| Address | 20108 Livorno Way | Type | Residential |
| City | Porter Ranch | Sq.Ft. | 1,122 Sq. Ft. |
| Postal Code | 91326 | Garage | 2 |
| County | Los Angeles | Year Built | 2003 |
| Bed / Bath | 2 / 2.5 | Parking | 2 |
| Built In | 2003 | Status | Closed |
| Sold Date | 2024-08-20 |
INTERIOR FEATURES
| Has Laundry | Yes |
| Laundry Information | In Garage |
| Has Fireplace | No |
| Fireplace Information | None |
| Has Heating | Yes |
| Heating Information | Central |
| Room Information | All Bedrooms Up |
| Has Cooling | Yes |
| Cooling Information | Central Air |
| EntryLocation | 1 |
| Entry Level | 1 |
| Has Spa | Yes |
| SpaDescription | Association |
| Main Level Bedrooms | 0 |
| Main Level Bathrooms | 1 |
EXTERIOR FEATURES
| Has Pool | No |
| Pool | Association |
WALKSCORE
MAP
MORTGAGE CALCULATOR
- Principal & Interest:
- Property Tax: $800
- Home Insurance:$119
- HOA Fees:$240
- Mortgage Insurance:
PRICE HISTORY
| Date | Event | Price |
| 08/03/2024 | Active Under Contract | $749,950 |
| 07/19/2024 | Listed | $749,950 |

Topfind Realty
REALTOR®
(844)-333-8033
Questions? Contact today.
Interested in buying or selling a home similar to 20108 Livorno Way?
Porter Ranch Similar Properties
Listing provided courtesy of Jonathan Petralia, RE/MAX One. Based on information from California Regional Multiple Listing Service, Inc. as of #Date#. This information is for your personal, non-commercial use and may not be used for any purpose other than to identify prospective properties you may be interested in purchasing. Display of MLS data is usually deemed reliable but is NOT guaranteed accurate by the MLS. Buyers are responsible for verifying the accuracy of all information and should investigate the data themselves or retain appropriate professionals. Information from sources other than the Listing Agent may have been included in the MLS data. Unless otherwise specified in writing, Broker/Agent has not and will not verify any information obtained from other sources. The Broker/Agent providing the information contained herein may or may not have been the Listing and/or Selling Agent.

