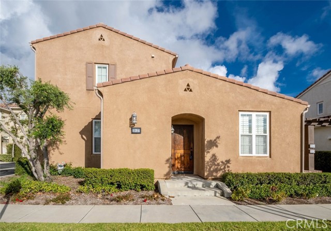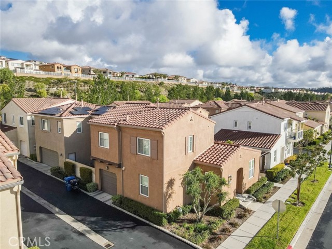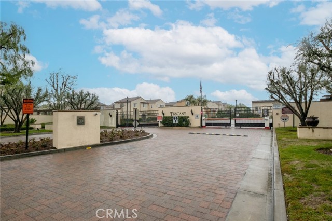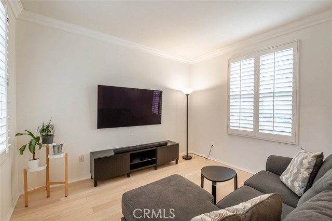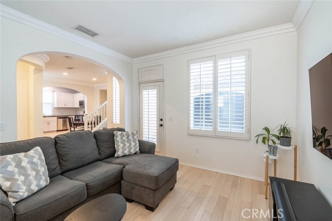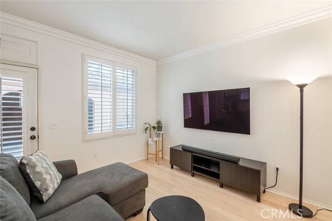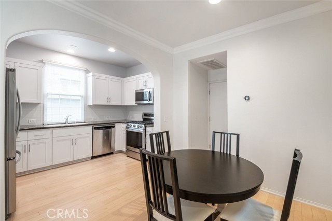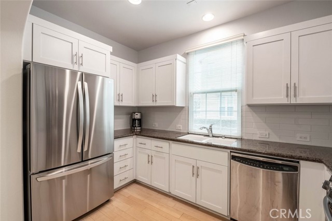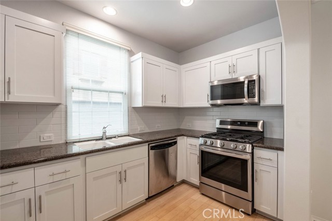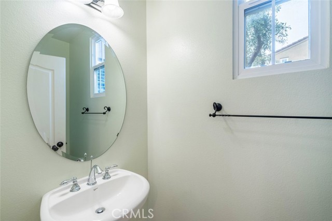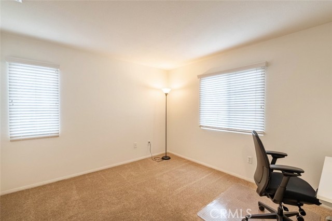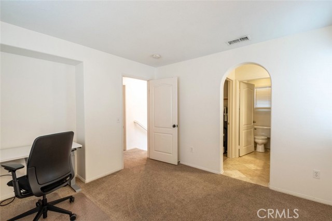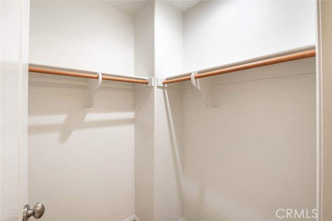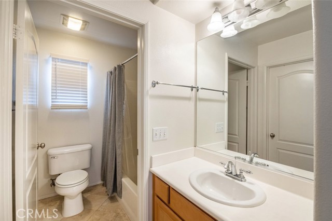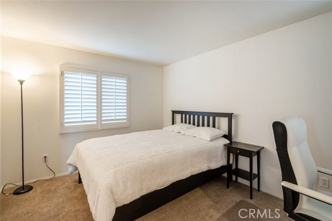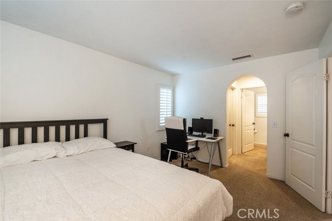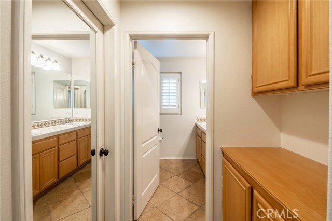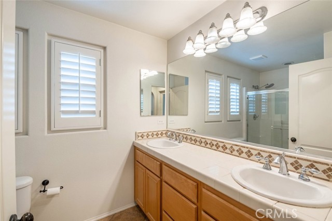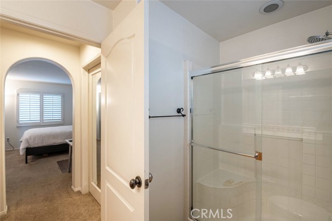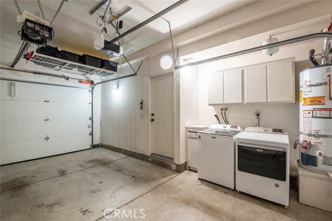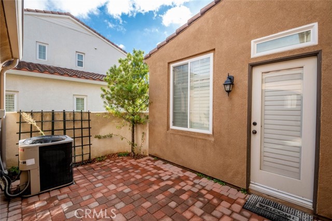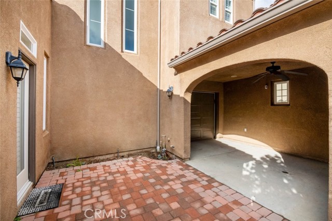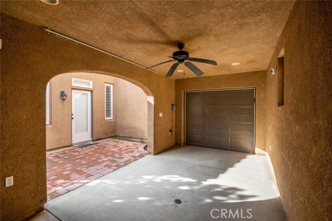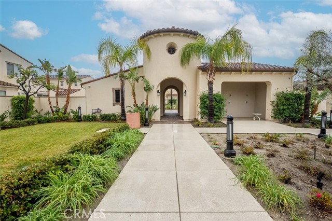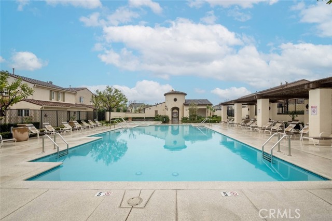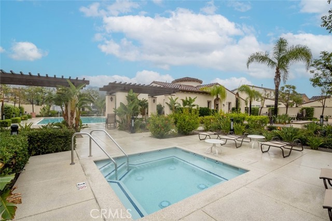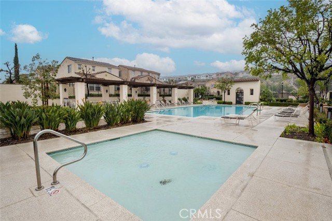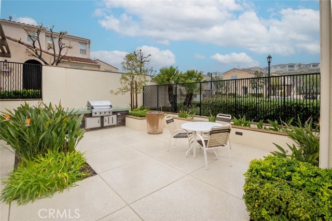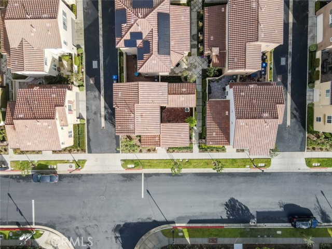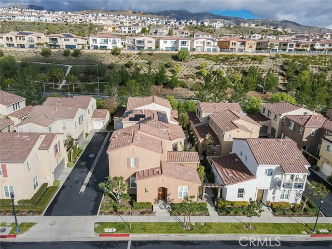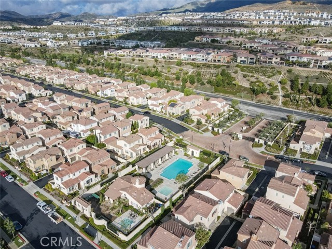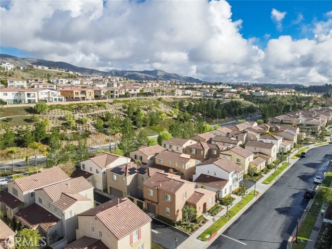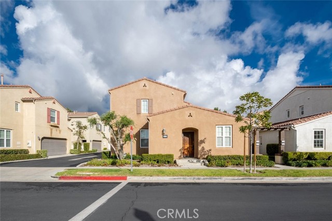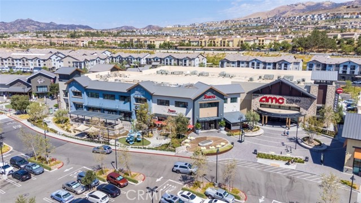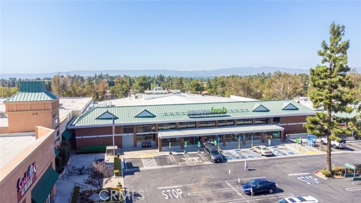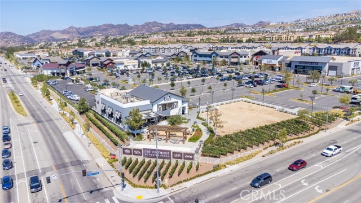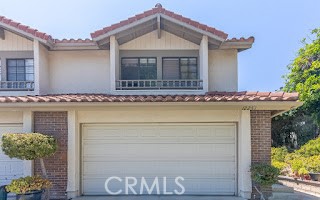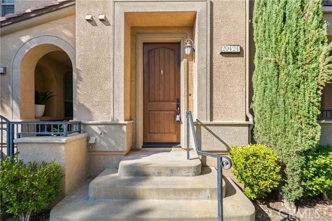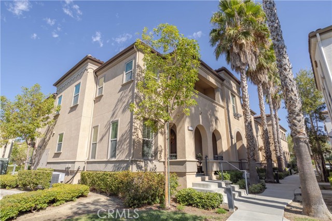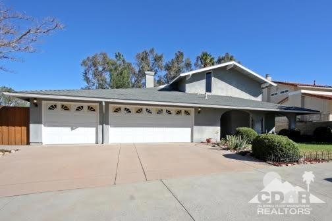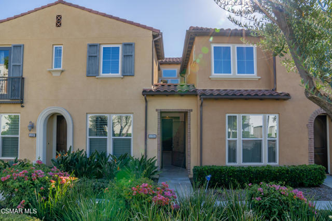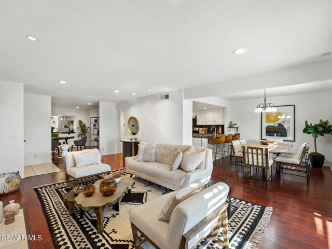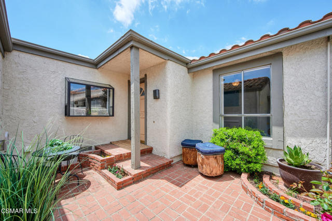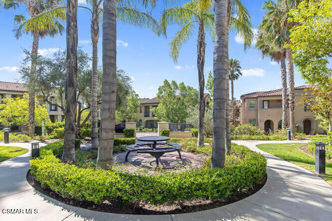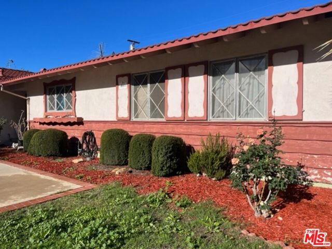20137 Livorno Way
Porter Ranch, CA 91326
Sold
20137 Livorno Way
Porter Ranch, CA 91326
Sold
WELCOME to the SOUGHT-AFTER Tuscany Community in the heart of Porter Ranch! Nestled in a secured and well-maintained GATED COMMUNITY, this corner unit features a floor plan with 2 bedrooms and 2.5 bathrooms. Great sized living room with access to the patio, perfect for relaxing and entertaining. The lovely kitchen showcases glossy granite countertops, white subway tile backsplash, white shaker cabinets, and a dining room area. The first floor has refinished hardwood flooring that runs throughout and the second floor has newer carpet. Other highlights include traditional window shutters, baseboard and crown moldings, central AC, recessed lighting, and generous storage space. Big ample windows for natural lighting! Both bedrooms have their own bathrooms with large closets! THE IDEAL FLOOR PLAN- perfect for privacy and individual space! GARAGE HAS ELECTRIC CAR CHARGER. Lush, green serene landscaping throughout the main grounds, plus a community pool and spa. Located near Kaiser Permanente Hospital, Whole Foods Market, Porter Ranch Town Center, Starbucks, Limekiln Canyon Park, Nordstrom Rack, AMC movie theater and AWARD-WINNING PORTER RANCH COMMUNITY SCHOOL! Conveniently near the 118 freeway- perfect for the commuters!
PROPERTY INFORMATION
| MLS # | SR22251263 | Lot Size | 47,785 Sq. Ft. |
| HOA Fees | $237/Monthly | Property Type | Townhouse |
| Price | $ 750,000
Price Per SqFt: $ 668 |
DOM | 956 Days |
| Address | 20137 Livorno Way | Type | Residential |
| City | Porter Ranch | Sq.Ft. | 1,122 Sq. Ft. |
| Postal Code | 91326 | Garage | 2 |
| County | Los Angeles | Year Built | 2006 |
| Bed / Bath | 2 / 2.5 | Parking | 2 |
| Built In | 2006 | Status | Closed |
| Sold Date | 2023-01-20 |
INTERIOR FEATURES
| Has Laundry | Yes |
| Laundry Information | In Garage |
| Has Fireplace | No |
| Fireplace Information | None |
| Has Appliances | Yes |
| Kitchen Appliances | Free-Standing Range, Gas Oven, Gas Range, Microwave |
| Kitchen Information | Granite Counters |
| Kitchen Area | Area |
| Has Heating | Yes |
| Heating Information | Central |
| Room Information | Kitchen, Living Room, Master Bathroom, Master Bedroom, Walk-In Closet |
| Has Cooling | Yes |
| Cooling Information | Central Air |
| Flooring Information | Carpet, Tile |
| InteriorFeatures Information | Crown Molding, Recessed Lighting, Storage |
| Has Spa | Yes |
| SpaDescription | Association, In Ground |
| WindowFeatures | Plantation Shutters |
| SecuritySafety | Gated Community |
| Bathroom Information | Bathtub, Shower, Shower in Tub, Double sinks in bath(s), Double Sinks In Master Bath, Tile Counters |
| Main Level Bedrooms | 0 |
| Main Level Bathrooms | 0 |
EXTERIOR FEATURES
| ExteriorFeatures | Lighting |
| Has Pool | No |
| Pool | Association, In Ground |
| Has Patio | Yes |
| Patio | Brick, Covered, Patio, Patio Open |
WALKSCORE
MAP
MORTGAGE CALCULATOR
- Principal & Interest:
- Property Tax: $800
- Home Insurance:$119
- HOA Fees:$237
- Mortgage Insurance:
PRICE HISTORY
| Date | Event | Price |
| 01/20/2023 | Sold | $720,000 |
| 12/22/2022 | Pending | $750,000 |
| 12/07/2022 | Listed | $750,000 |

Topfind Realty
REALTOR®
(844)-333-8033
Questions? Contact today.
Interested in buying or selling a home similar to 20137 Livorno Way?
Porter Ranch Similar Properties
Listing provided courtesy of Grace Kim, JohnHart Real Estate. Based on information from California Regional Multiple Listing Service, Inc. as of #Date#. This information is for your personal, non-commercial use and may not be used for any purpose other than to identify prospective properties you may be interested in purchasing. Display of MLS data is usually deemed reliable but is NOT guaranteed accurate by the MLS. Buyers are responsible for verifying the accuracy of all information and should investigate the data themselves or retain appropriate professionals. Information from sources other than the Listing Agent may have been included in the MLS data. Unless otherwise specified in writing, Broker/Agent has not and will not verify any information obtained from other sources. The Broker/Agent providing the information contained herein may or may not have been the Listing and/or Selling Agent.
