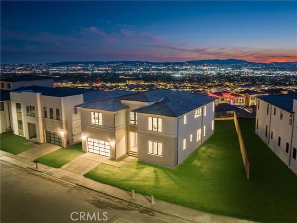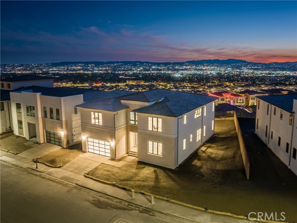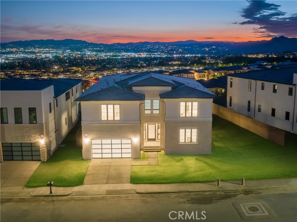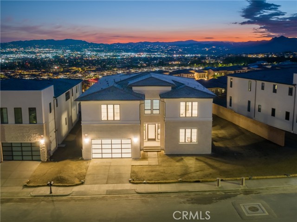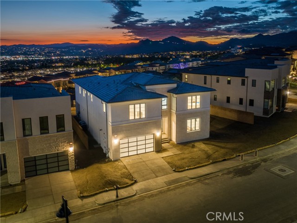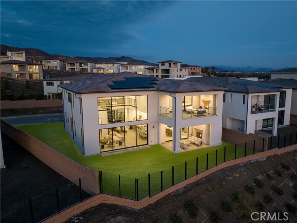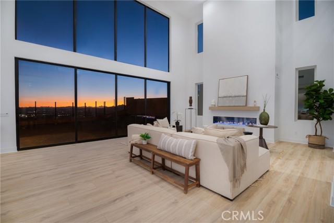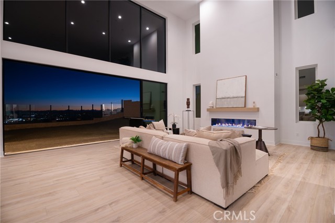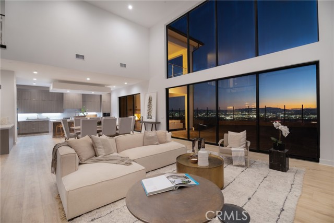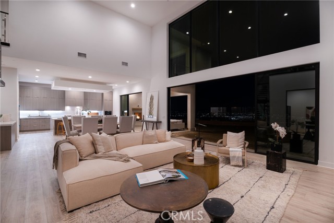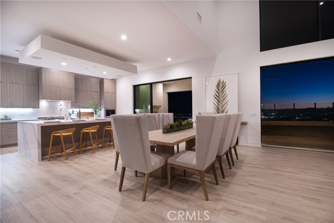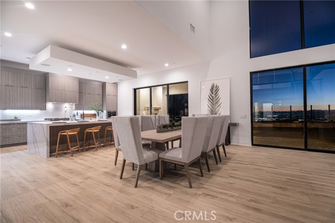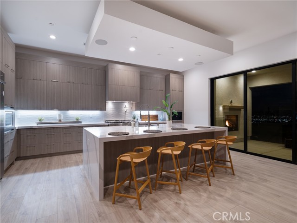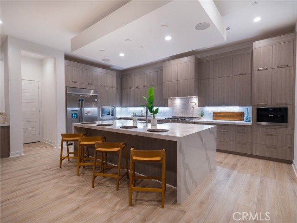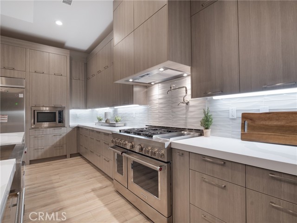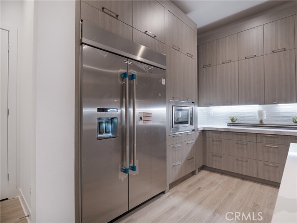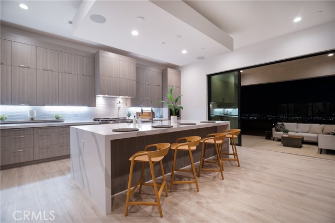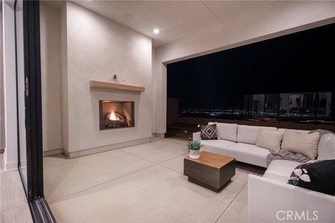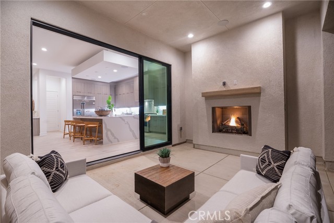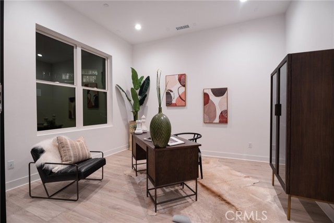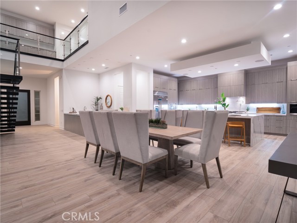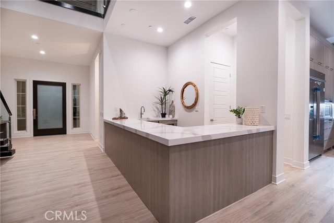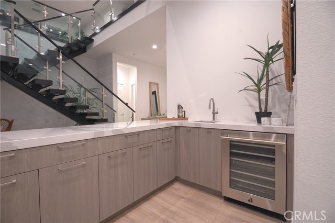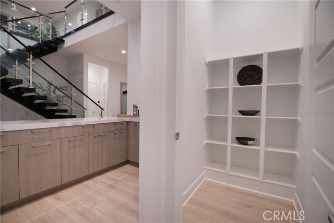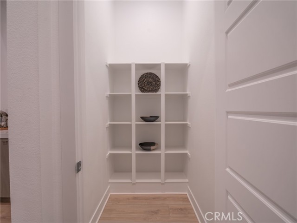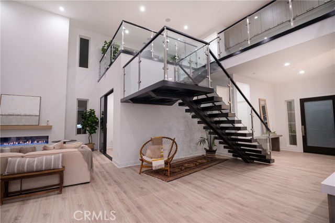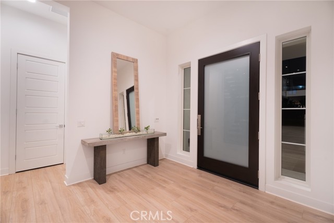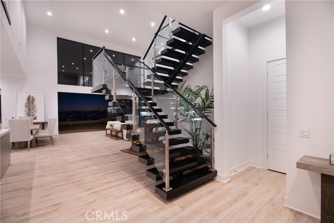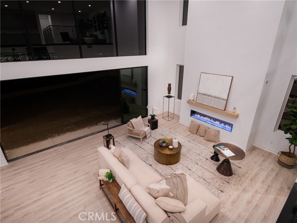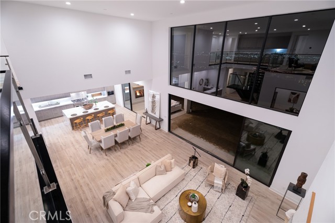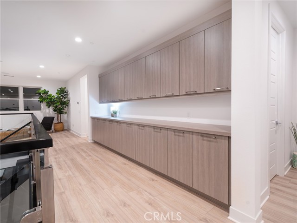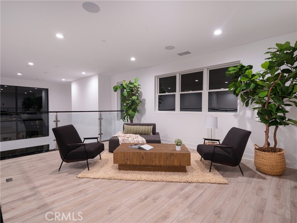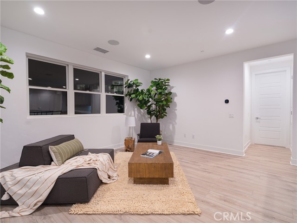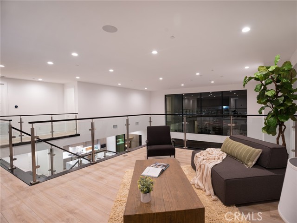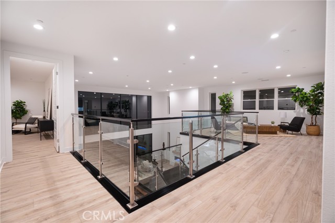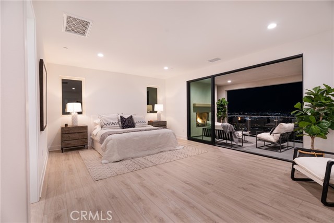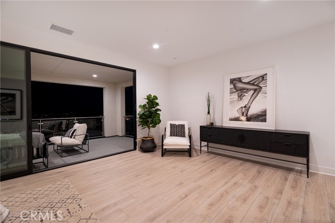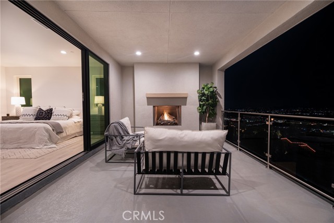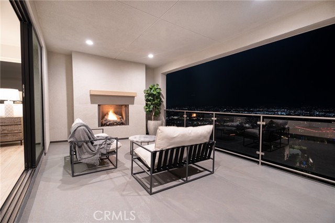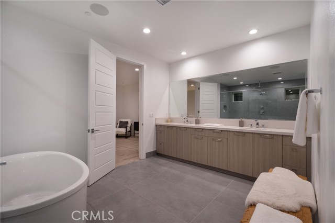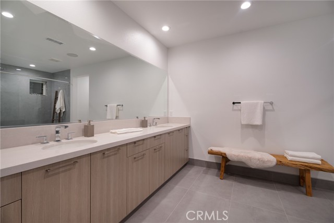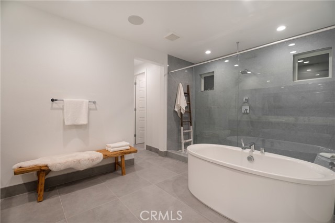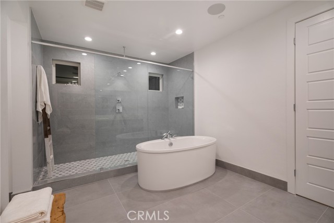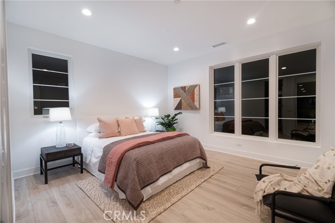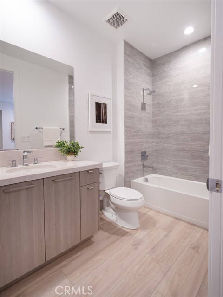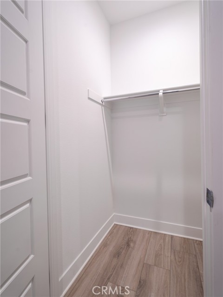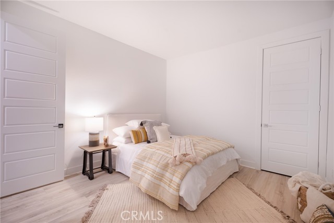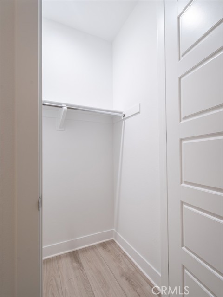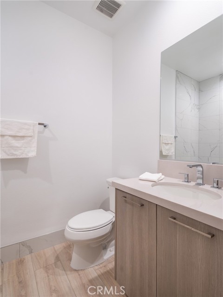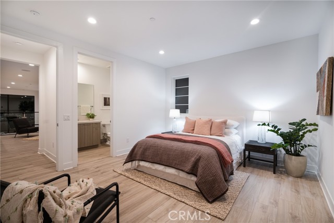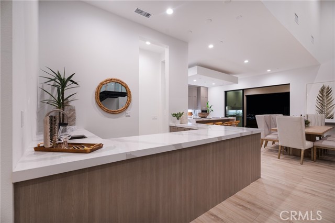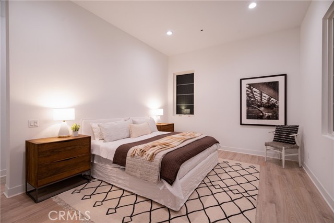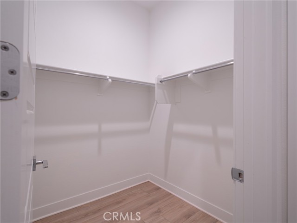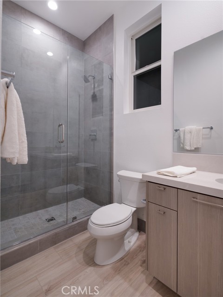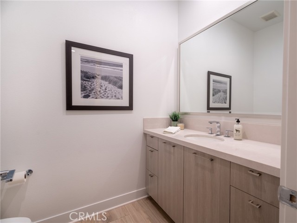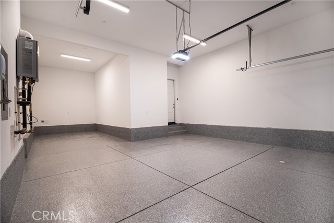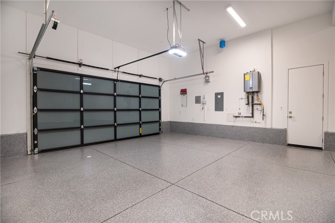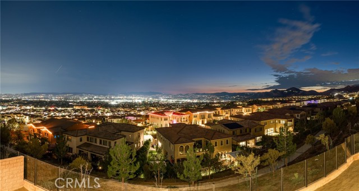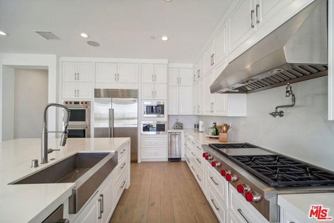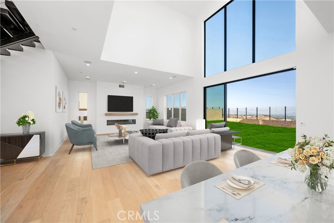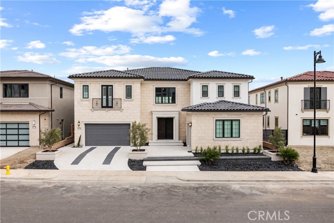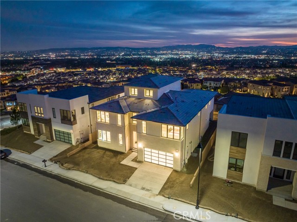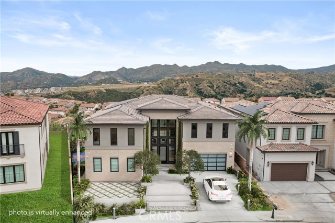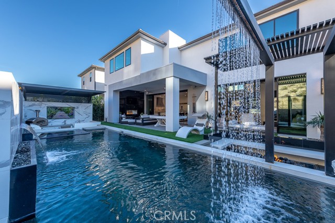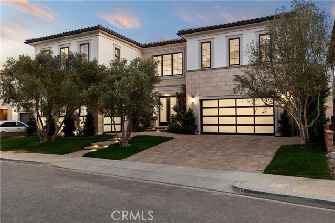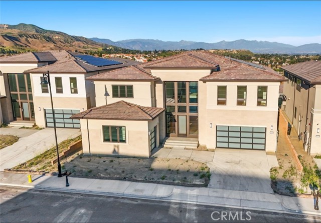20224 Liverpool Way
Porter Ranch, CA 91326
Sold
20224 Liverpool Way
Porter Ranch, CA 91326
Sold
Located on what is widely considered the best street in Porter Ranch's ultra exclusive Westcliffe community, this newly constructed (2022) Toll Brothers Summit Collection “Asti” Coastal Contemporary floor plan is perfectly positioned to take advantage of E X P L O S I V E valley views! Breathtaking from the moment that you enter, photos simply will not do this home justice - it must be experienced. Come see it at sunset or in the evening and you will be captivated by the views! This home is full of amazing features: **Floating Staircase**Glass Stair Handrail**Interior Wet Bar**Expansive Glass Wall System**Multi-Slide Stacking Door System in Kitchen, Living, Office, and Primary Bedroom areas**Primary Suite Deck**Fireplaces abound! 72" Cosmo Fireplace in Living Area, and 42" Fireplaces on Primary Suite Deck and Outdoor Living Area**Kitchen features Quartz Countertops, Waterfall Island, Extended Cabinet Package, and Walk-In Pantry**Soft Close Cabinet Drawers & Doors Throughout**Additional Doors installed in Primary Suite Bath & Closet**OWNED Solar**Interior Insulation Package****Luxury Plank Flooring**...so much to list and so much more...COME SEE IT!
PROPERTY INFORMATION
| MLS # | SR22258545 | Lot Size | 10,435 Sq. Ft. |
| HOA Fees | $407/Monthly | Property Type | Single Family Residence |
| Price | $ 3,250,000
Price Per SqFt: $ 676 |
DOM | 959 Days |
| Address | 20224 Liverpool Way | Type | Residential |
| City | Porter Ranch | Sq.Ft. | 4,807 Sq. Ft. |
| Postal Code | 91326 | Garage | 3 |
| County | Los Angeles | Year Built | 2022 |
| Bed / Bath | 5 / 0 | Parking | 3 |
| Built In | 2022 | Status | Closed |
| Sold Date | 2023-01-13 |
INTERIOR FEATURES
| Has Laundry | Yes |
| Laundry Information | Individual Room, Inside, Upper Level |
| Has Fireplace | Yes |
| Fireplace Information | Family Room, Outside, Patio |
| Room Information | Family Room, Great Room, Kitchen, Laundry, Main Floor Bedroom, Master Bathroom, Master Bedroom, Master Suite, See Remarks, Walk-In Closet |
| Has Cooling | Yes |
| Cooling Information | Central Air |
| InteriorFeatures Information | High Ceilings, Open Floorplan, Pantry, Recessed Lighting, Two Story Ceilings, Wet Bar |
| Main Level Bedrooms | 1 |
| Main Level Bathrooms | 2 |
EXTERIOR FEATURES
| Has Pool | No |
| Pool | None |
WALKSCORE
MAP
MORTGAGE CALCULATOR
- Principal & Interest:
- Property Tax: $3,467
- Home Insurance:$119
- HOA Fees:$407
- Mortgage Insurance:
PRICE HISTORY
| Date | Event | Price |
| 01/13/2023 | Sold | $3,000,000 |
| 12/23/2022 | Active Under Contract | $3,250,000 |
| 12/21/2022 | Listed | $3,250,000 |

Topfind Realty
REALTOR®
(844)-333-8033
Questions? Contact today.
Interested in buying or selling a home similar to 20224 Liverpool Way?
Listing provided courtesy of Collin St Johns, Pinnacle Estate Properties. Based on information from California Regional Multiple Listing Service, Inc. as of #Date#. This information is for your personal, non-commercial use and may not be used for any purpose other than to identify prospective properties you may be interested in purchasing. Display of MLS data is usually deemed reliable but is NOT guaranteed accurate by the MLS. Buyers are responsible for verifying the accuracy of all information and should investigate the data themselves or retain appropriate professionals. Information from sources other than the Listing Agent may have been included in the MLS data. Unless otherwise specified in writing, Broker/Agent has not and will not verify any information obtained from other sources. The Broker/Agent providing the information contained herein may or may not have been the Listing and/or Selling Agent.
