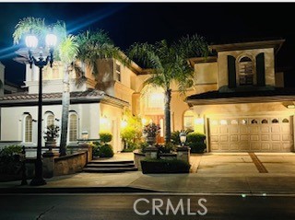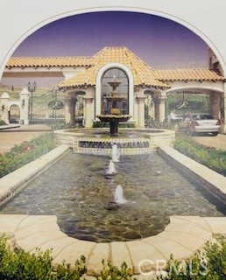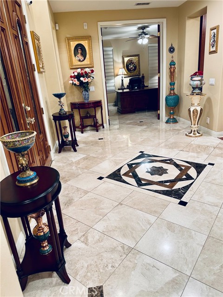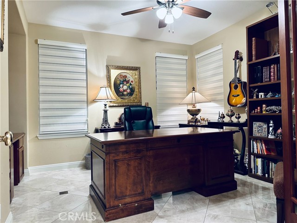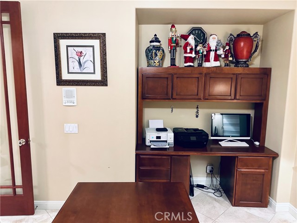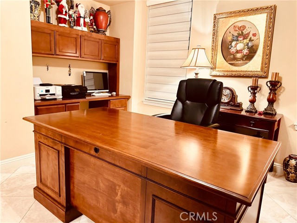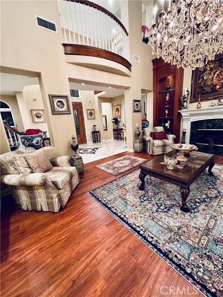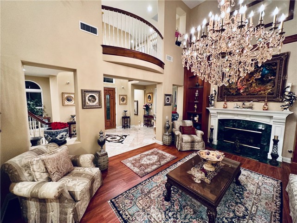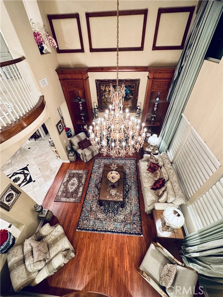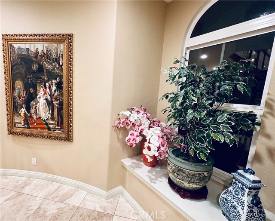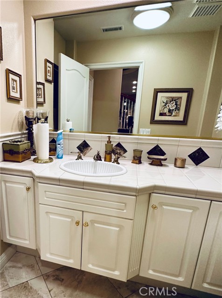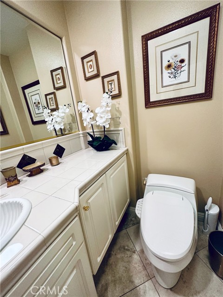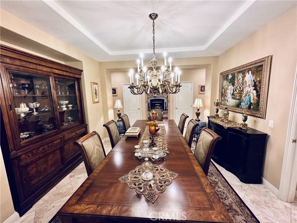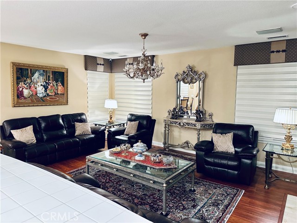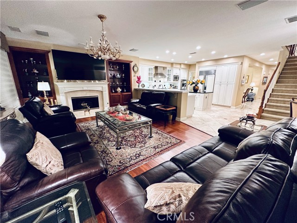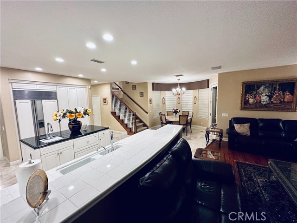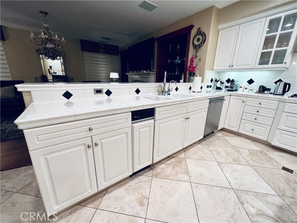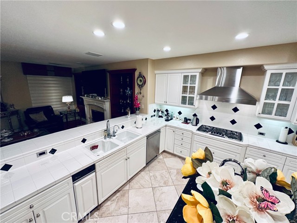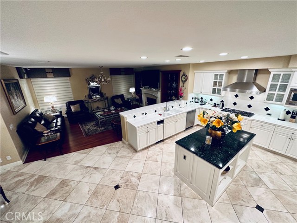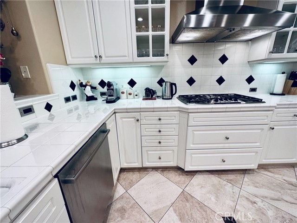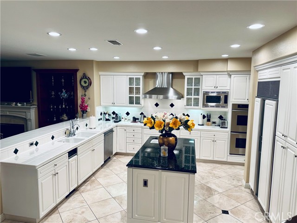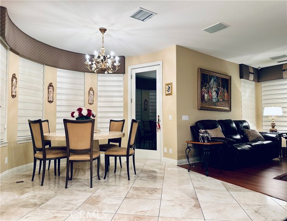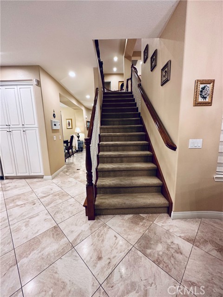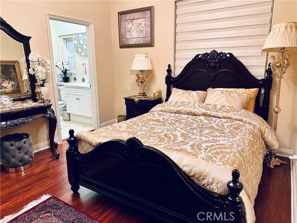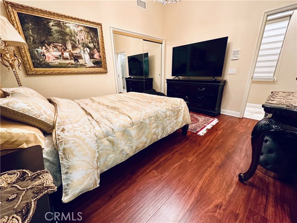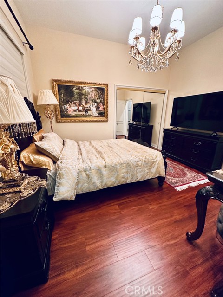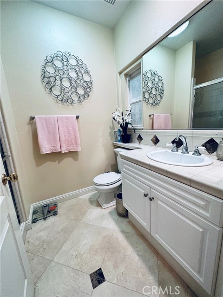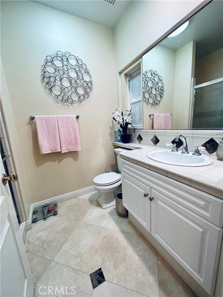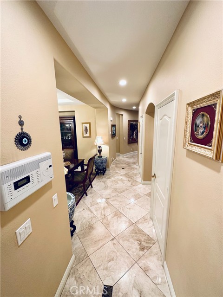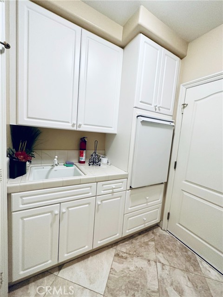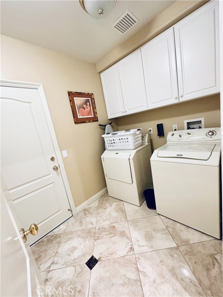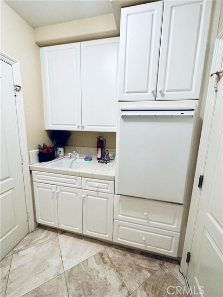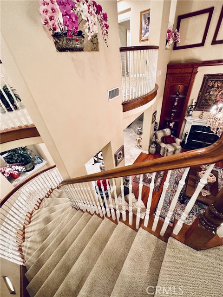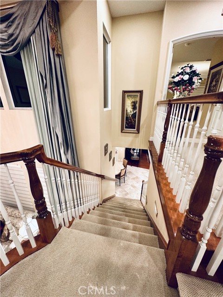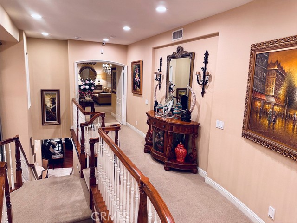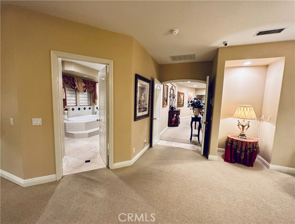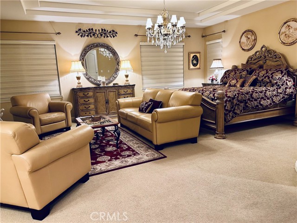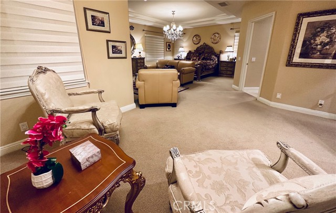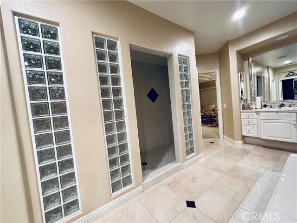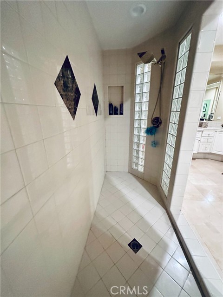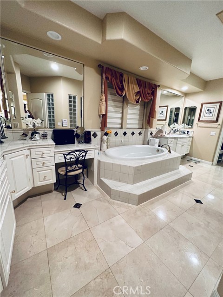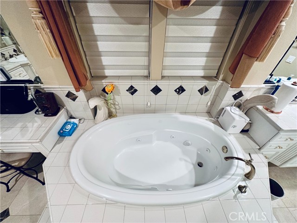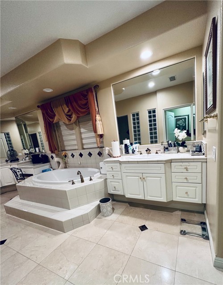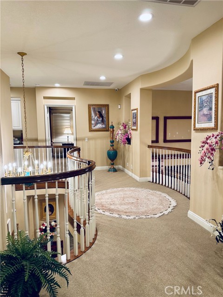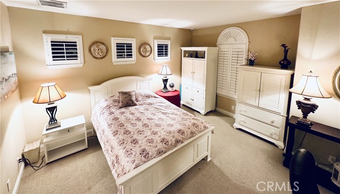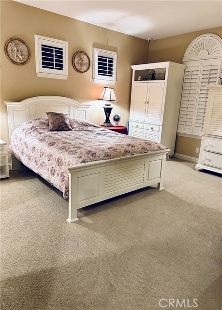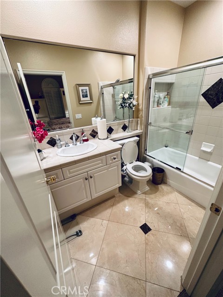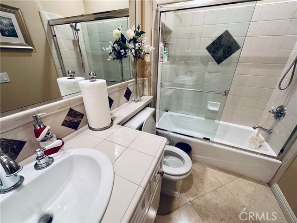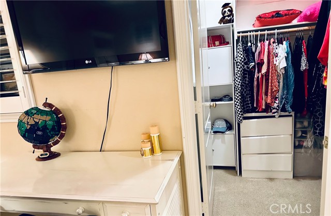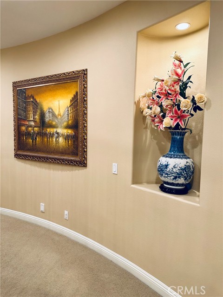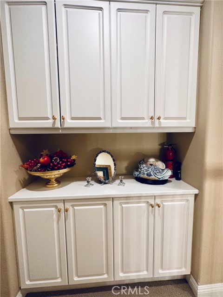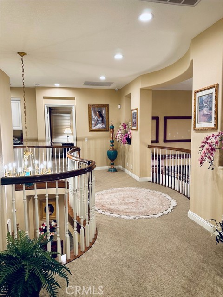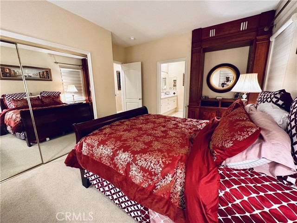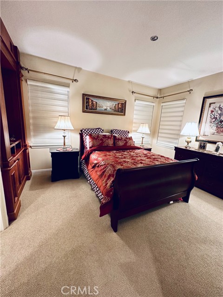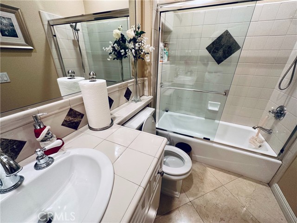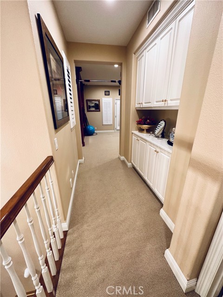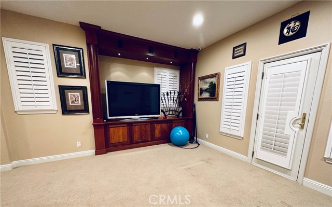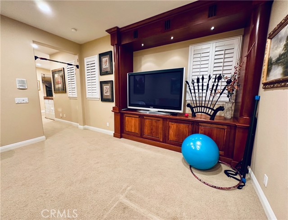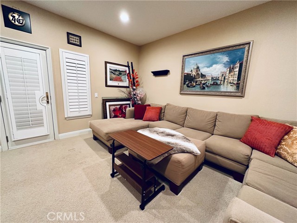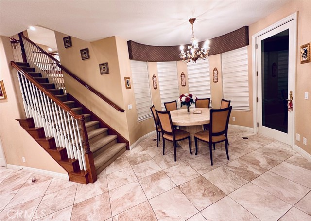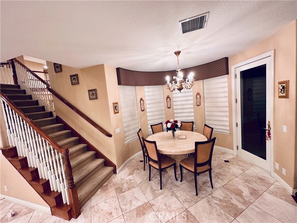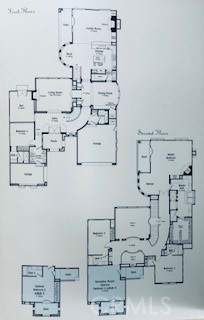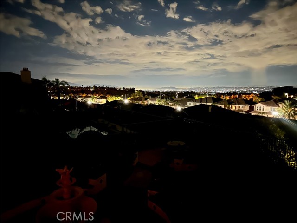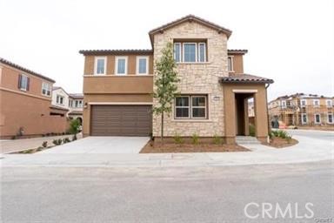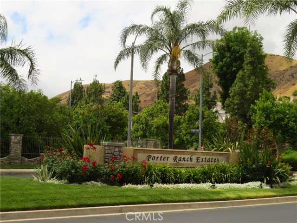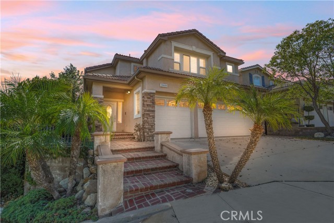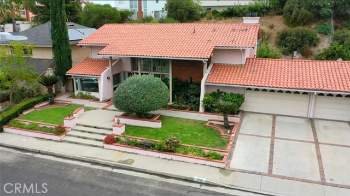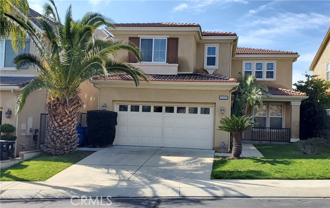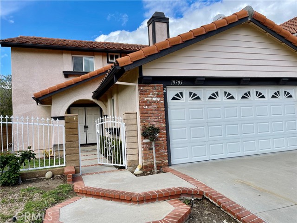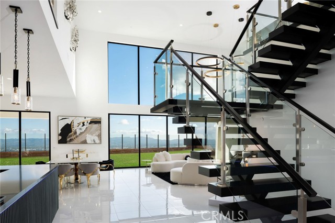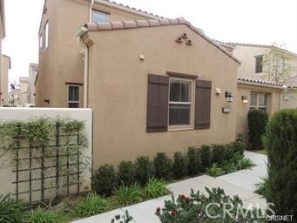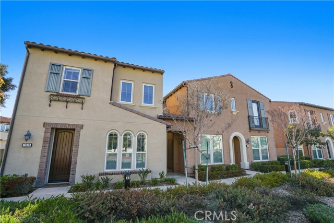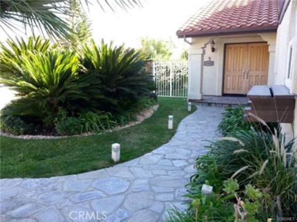20250 Via Medici
Porter Ranch, CA 91326
$9,900
Price
Price
5
Bed
Bed
5
Bath
Bath
4,706 Sq. Ft.
$2 / Sq. Ft.
$2 / Sq. Ft.
Sold
20250 Via Medici
Porter Ranch, CA 91326
Sold
$9,900
Price
Price
5
Bed
Bed
5
Bath
Bath
4,706
Sq. Ft.
Sq. Ft.
Welcome to Luxury living, this home is located at the top of the San Fernando’s North Valley. It has a majestic, 180-degree southern view, east to west from the Renaissance Summit, 24-hr Guard Gated Community. There are 5 bedrooms and 5 baths, Formal office, Formal living room with 19’ceilings, Formal dining room, Double Stairway entry to the 2nd living level from the front and rear of the home. The Kitchens center island and ample counter space allows lots of room to prepare meals and entertain guests. The kitchen has all high-end appliances and quality craftmanship acescents with crown molding and baseboards. The Family room and large Breakfast nook opens into the patio which flows into the back yard and city lights view. The fifth Bedroom is used as a Recreation/TV room and has a private balcony/deck. All of the other 4 bedrooms have ensuites and 9 feet ceilings. The Master has a large Walk-in closet, huge private shower and separate tub spa and double vanities. The Master suite has a retreat, home theater, and patio/deck and city lights view. There is also a main floor Bedroom for guests and/or in-laws visits. Large laundry facilities and appliances. There is a 2-car garage and 3rd car garage is used for storage, additional parking is available in the driveway. This property is available furnished and can be leased with a short-term leasing term in mind. Available for immediate occupancy.
PROPERTY INFORMATION
| MLS # | SR23188133 | Lot Size | 11,607 Sq. Ft. |
| HOA Fees | $0/Monthly | Property Type | Single Family Residence |
| Price | $ 9,900
Price Per SqFt: $ 2 |
DOM | 730 Days |
| Address | 20250 Via Medici | Type | Residential Lease |
| City | Porter Ranch | Sq.Ft. | 4,706 Sq. Ft. |
| Postal Code | 91326 | Garage | 2 |
| County | Los Angeles | Year Built | 2002 |
| Bed / Bath | 5 / 5 | Parking | 5 |
| Built In | 2002 | Status | Closed |
| Rented Date | 2024-02-23 |
INTERIOR FEATURES
| Has Laundry | Yes |
| Laundry Information | Dryer Included, Electric Dryer Hookup, Gas & Electric Dryer Hookup, Gas Dryer Hookup, Individual Room, Washer Hookup, Washer Included |
| Has Fireplace | Yes |
| Fireplace Information | Family Room, Living Room, Gas, Gas Starter, See Remarks |
| Has Appliances | Yes |
| Kitchen Appliances | 6 Burner Stove, Built-In Range, Dishwasher, Double Oven, Freezer, Disposal, Gas Range, Gas Cooktop, High Efficiency Water Heater, Hot Water Circulator, Microwave, Range Hood, Refrigerator, Self Cleaning Oven, Trash Compactor, Vented Exhaust Fan, Water Heater Central |
| Kitchen Information | Built-in Trash/Recycling, Butler's Pantry, Kitchen Island, Kitchen Open to Family Room, Self-closing cabinet doors, Self-closing drawers, Tile Counters, Walk-In Pantry |
| Kitchen Area | Breakfast Counter / Bar, Breakfast Nook, In Family Room, Dining Room, In Kitchen, See Remarks |
| Has Heating | Yes |
| Heating Information | Central |
| Room Information | All Bedrooms Up, Entry, Family Room, Formal Entry, Foyer, Game Room, Great Room, Home Theatre, Kitchen, Laundry, Library, Living Room, Main Floor Bedroom, Main Floor Primary Bedroom, Primary Bathroom, Primary Bedroom, Primary Suite, Media Room, Office, Separate Family Room, Walk-In Closet, Walk-In Pantry |
| Has Cooling | Yes |
| Cooling Information | Central Air |
| Flooring Information | Carpet, Stone, Tile, Wood |
| InteriorFeatures Information | 2 Staircases, Balcony, Block Walls, Cathedral Ceiling(s), Copper Plumbing Full, Tile Counters |
| DoorFeatures | ENERGY STAR Qualified Doors, French Doors |
| EntryLocation | street |
| Entry Level | 1 |
| Has Spa | No |
| SpaDescription | None |
| WindowFeatures | Custom Covering, ENERGY STAR Qualified Windows, Screens |
| SecuritySafety | Carbon Monoxide Detector(s), Fire Sprinkler System, Gated Community, Gated with Guard, Guarded, Smoke Detector(s), Wired for Alarm System |
| Bathroom Information | Bathtub, Low Flow Toilet(s), Shower, Closet in bathroom, Double Sinks in Primary Bath, Exhaust fan(s), Jetted Tub, Main Floor Full Bath, Privacy toilet door, Separate tub and shower, Soaking Tub, Tile Counters, Walk-in shower |
| Main Level Bedrooms | 1 |
| Main Level Bathrooms | 2 |
EXTERIOR FEATURES
| FoundationDetails | Slab |
| Roof | Tile |
| Has Pool | No |
| Pool | None |
| Has Patio | Yes |
| Patio | Concrete, Covered, Deck, Enclosed, Patio, Patio Open |
| Has Fence | Yes |
| Fencing | Block, Stucco Wall |
| Has Sprinklers | Yes |
WALKSCORE
MAP
PRICE HISTORY
| Date | Event | Price |
| 02/23/2024 | Sold | $9,900 |
| 02/20/2024 | Pending | $9,900 |
| 11/06/2023 | Price Change (Relisted) | $12,000 (-11.11%) |
| 10/13/2023 | Listed | $13,500 |

Topfind Realty
REALTOR®
(844)-333-8033
Questions? Contact today.
Interested in buying or selling a home similar to 20250 Via Medici?
Porter Ranch Similar Properties
Listing provided courtesy of Richard Trites, Keller Williams VIP Properties. Based on information from California Regional Multiple Listing Service, Inc. as of #Date#. This information is for your personal, non-commercial use and may not be used for any purpose other than to identify prospective properties you may be interested in purchasing. Display of MLS data is usually deemed reliable but is NOT guaranteed accurate by the MLS. Buyers are responsible for verifying the accuracy of all information and should investigate the data themselves or retain appropriate professionals. Information from sources other than the Listing Agent may have been included in the MLS data. Unless otherwise specified in writing, Broker/Agent has not and will not verify any information obtained from other sources. The Broker/Agent providing the information contained herein may or may not have been the Listing and/or Selling Agent.
