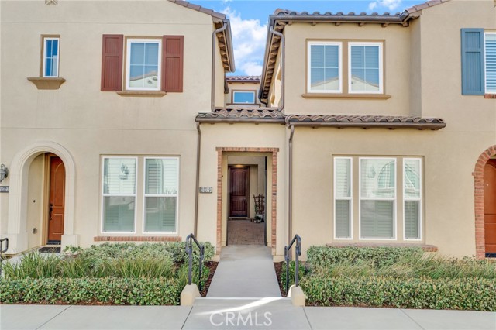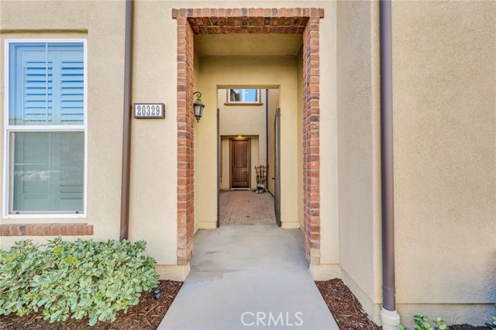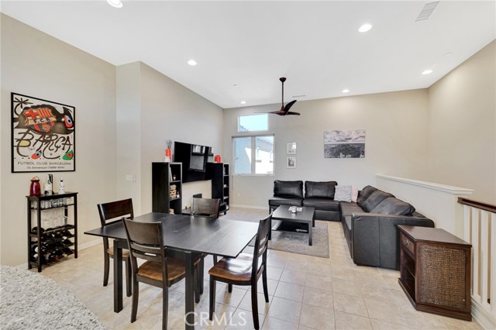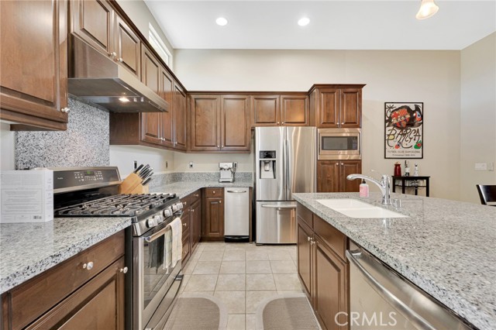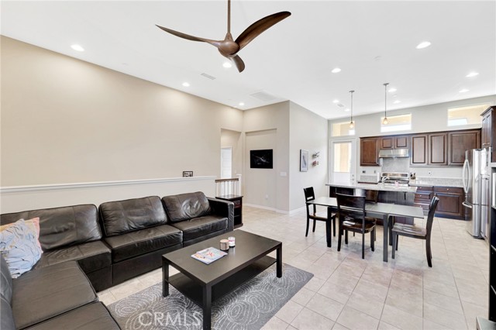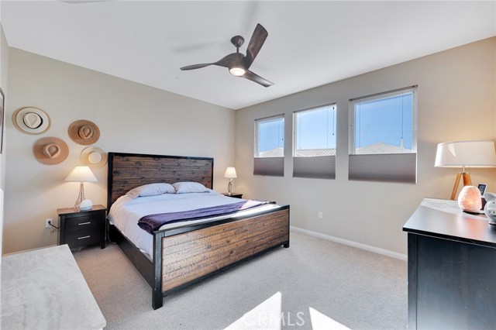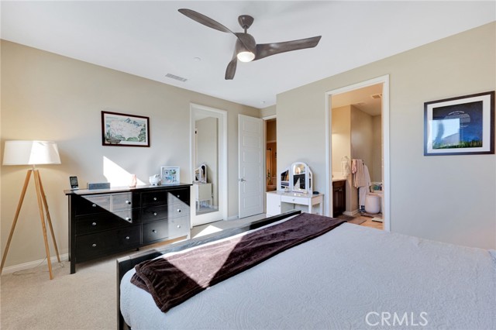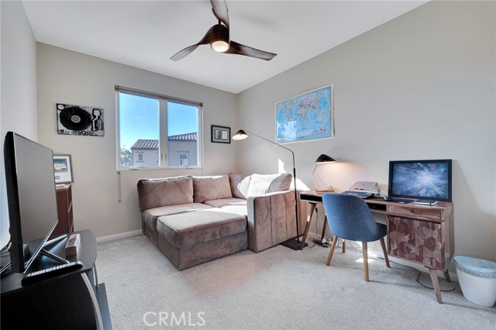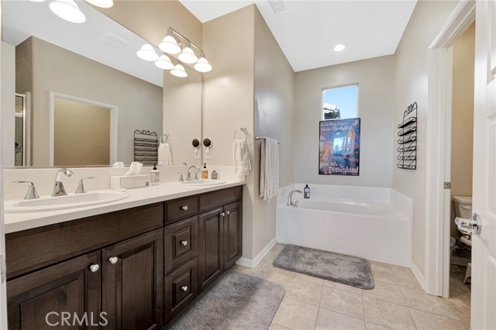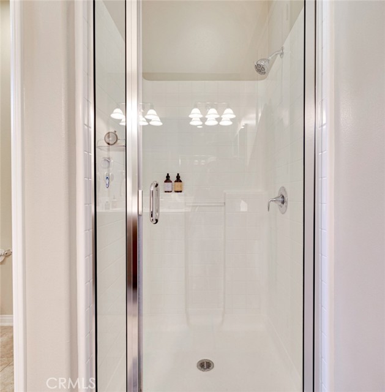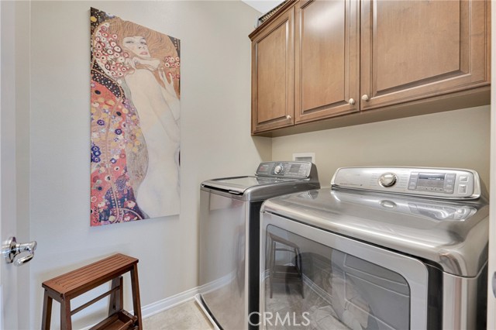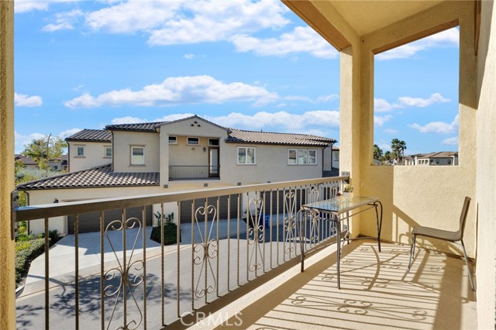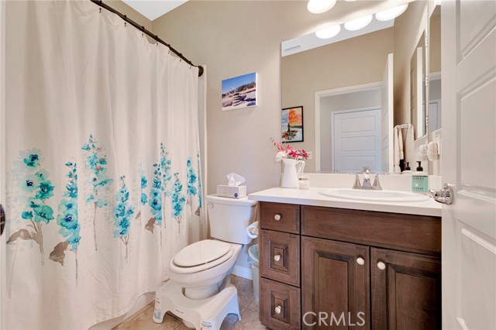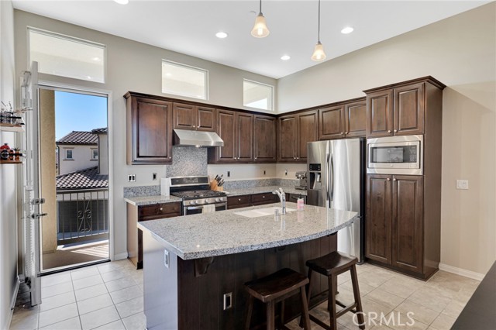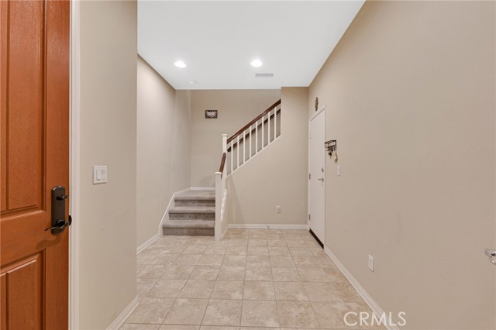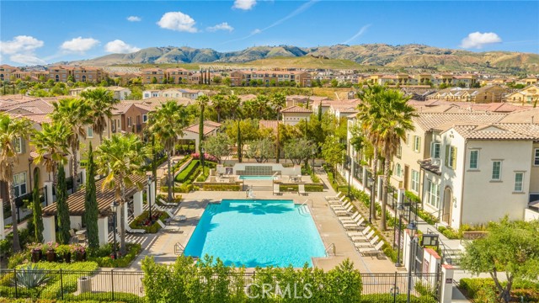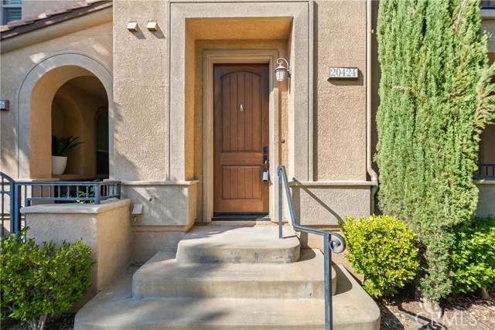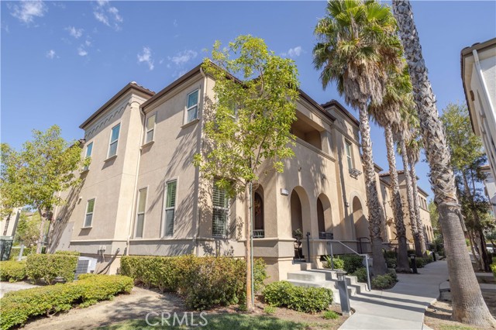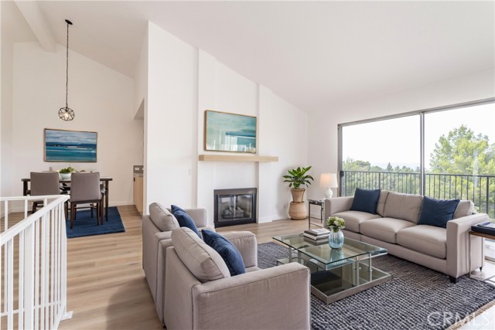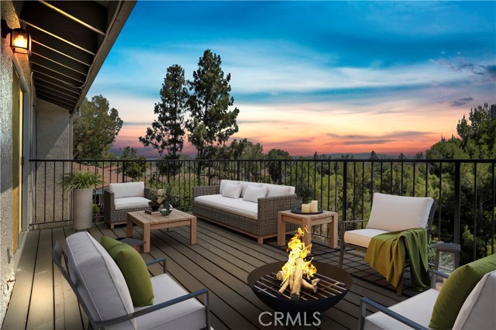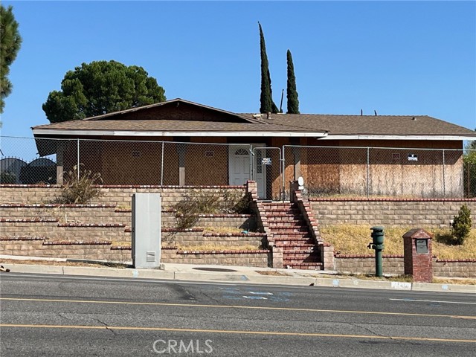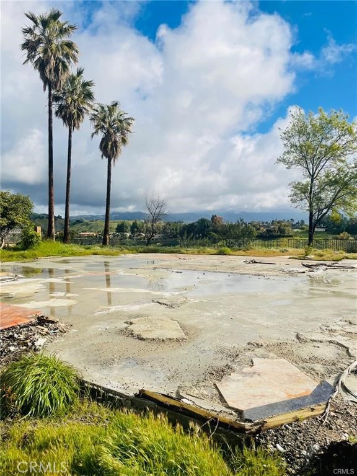20329 Paseo Las Olivas
Porter Ranch, CA 91326
Sold
20329 Paseo Las Olivas
Porter Ranch, CA 91326
Sold
BACK ON THE MARKET! Buyers loss is your gain! GUARD GATED ALDEA COMMUNITY! This is your chance to live in the resort-like Aldea community. Enter through your own private courtyard into a formal entryway with coat closet and direct access to a 2-car garage. Once upstairs you walk into a large, open floorplan with high ceilings, recessed lighting. The kitchen has plenty of counter space with a large island, and upgraded Smart GE appliances! The primary suite has a large walk-in closet and a spacious bathroom with a large soaking tub and separate shower. The oversized windows give beautiful views and tons of sunlight. Your laundry room is conveniently located directly outside of the master bedroom for easy access! The large second bedroom is perfect for a guest room, or office. Each room has high-end Minka ceiling fans, there?s a Nest thermostat, and the house is wired for an EV charger in the garage. This community has a resort-like pool/spa area, and a guard. It sits next to the brand-new Vineyards shopping center with Whole Foods, Lure, AMC, gyms, and more!
PROPERTY INFORMATION
| MLS # | SR23022358 | Lot Size | 31,692 Sq. Ft. |
| HOA Fees | $453/Monthly | Property Type | Condominium |
| Price | $ 720,000
Price Per SqFt: $ 524 |
DOM | 877 Days |
| Address | 20329 Paseo Las Olivas | Type | Residential |
| City | Porter Ranch | Sq.Ft. | 1,374 Sq. Ft. |
| Postal Code | 91326 | Garage | 2 |
| County | Los Angeles | Year Built | 2015 |
| Bed / Bath | 2 / 2 | Parking | 2 |
| Built In | 2015 | Status | Closed |
| Sold Date | 2023-04-03 |
INTERIOR FEATURES
| Has Laundry | Yes |
| Laundry Information | Individual Room, Inside, Upper Level |
| Has Fireplace | No |
| Fireplace Information | None |
| Has Appliances | Yes |
| Kitchen Appliances | Dishwasher, Gas Oven, Gas Range, Microwave, Tankless Water Heater |
| Kitchen Information | Granite Counters |
| Kitchen Area | Breakfast Counter / Bar |
| Has Heating | Yes |
| Heating Information | Central |
| Room Information | All Bedrooms Up, Entry, Formal Entry, Kitchen, Master Bathroom, Master Bedroom, Walk-In Closet |
| Has Cooling | Yes |
| Cooling Information | Central Air |
| Flooring Information | Carpet, Tile |
| InteriorFeatures Information | Balcony, Copper Plumbing Full, High Ceilings, Open Floorplan |
| Has Spa | Yes |
| SpaDescription | Association |
| SecuritySafety | 24 Hour Security, Gated Community, Gated with Guard |
| Bathroom Information | Bathtub, Shower, Shower in Tub, Double Sinks In Master Bath |
| Main Level Bedrooms | 0 |
| Main Level Bathrooms | 0 |
EXTERIOR FEATURES
| Has Pool | No |
| Pool | Association |
| Has Patio | Yes |
| Patio | Covered, Patio |
| Has Fence | Yes |
| Fencing | Wrought Iron |
WALKSCORE
MAP
MORTGAGE CALCULATOR
- Principal & Interest:
- Property Tax: $768
- Home Insurance:$119
- HOA Fees:$453
- Mortgage Insurance:
PRICE HISTORY
| Date | Event | Price |
| 04/03/2023 | Sold | $665,000 |
| 03/27/2023 | Active Under Contract | $720,000 |
| 03/15/2023 | Active | $720,000 |
| 03/07/2023 | Pending | $720,000 |
| 02/22/2023 | Active Under Contract | $720,000 |
| 02/09/2023 | Listed | $720,000 |

Topfind Realty
REALTOR®
(844)-333-8033
Questions? Contact today.
Interested in buying or selling a home similar to 20329 Paseo Las Olivas?
Listing provided courtesy of Joshua Stepakoff, Pinnacle Estate Properties. Based on information from California Regional Multiple Listing Service, Inc. as of #Date#. This information is for your personal, non-commercial use and may not be used for any purpose other than to identify prospective properties you may be interested in purchasing. Display of MLS data is usually deemed reliable but is NOT guaranteed accurate by the MLS. Buyers are responsible for verifying the accuracy of all information and should investigate the data themselves or retain appropriate professionals. Information from sources other than the Listing Agent may have been included in the MLS data. Unless otherwise specified in writing, Broker/Agent has not and will not verify any information obtained from other sources. The Broker/Agent providing the information contained herein may or may not have been the Listing and/or Selling Agent.
