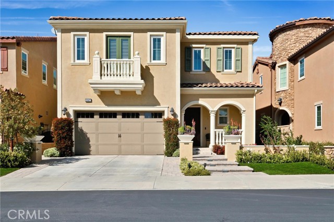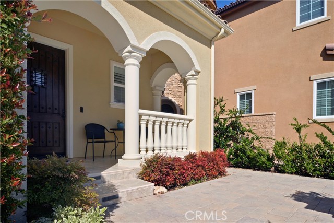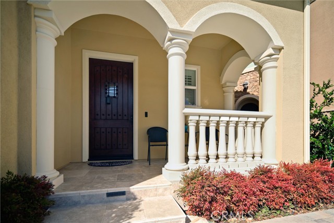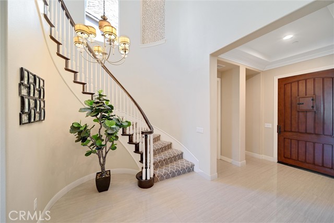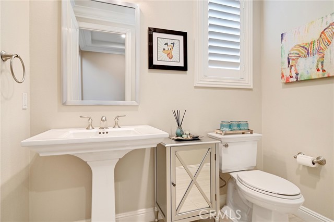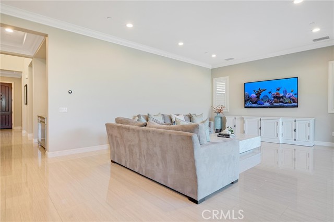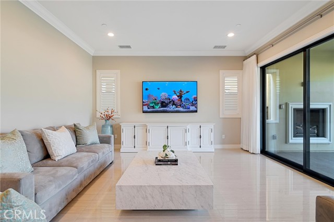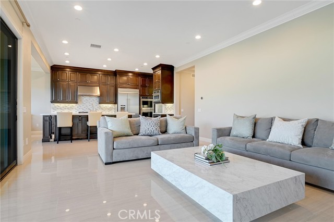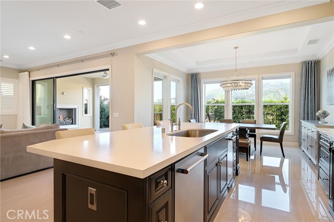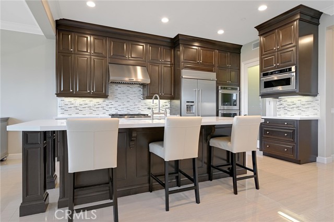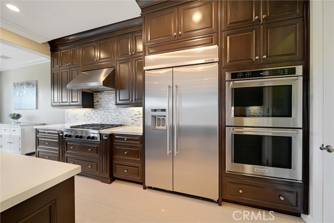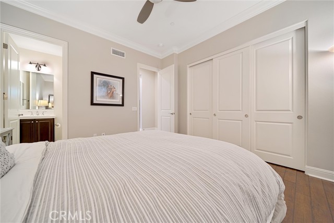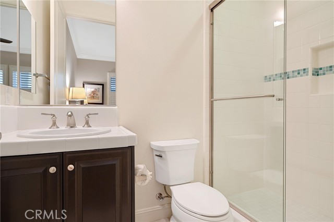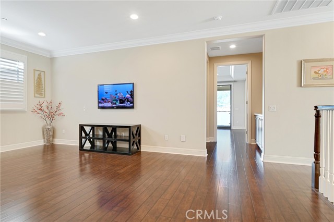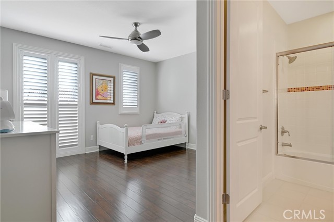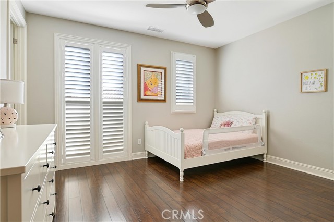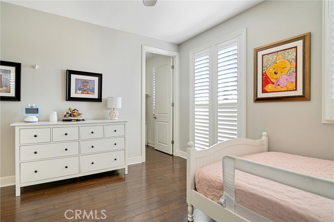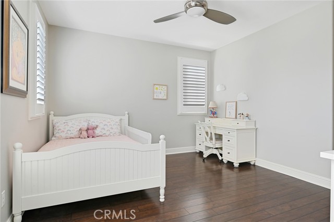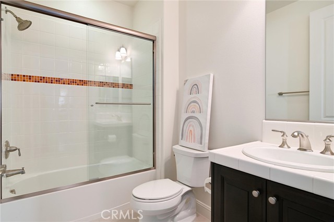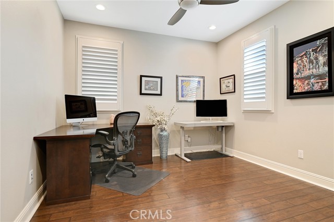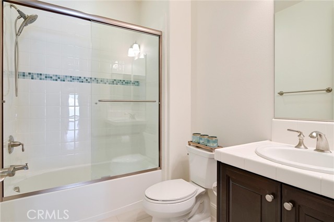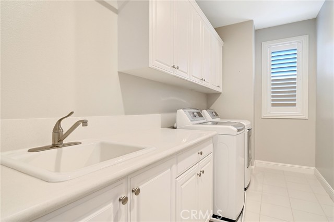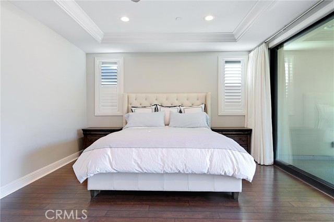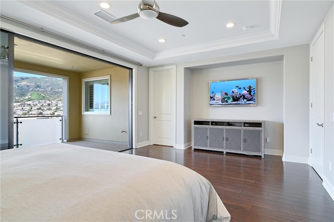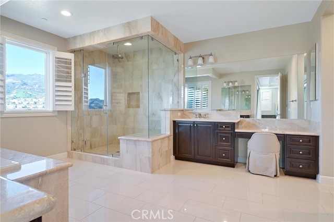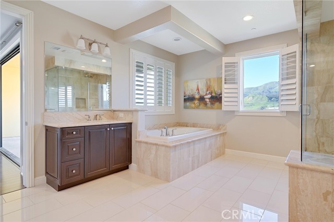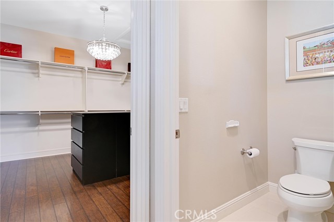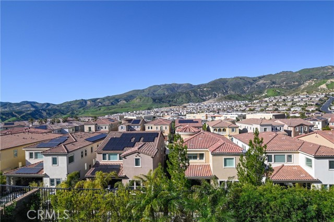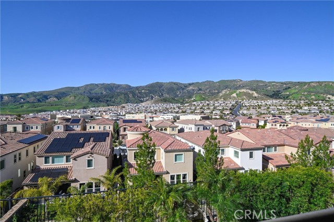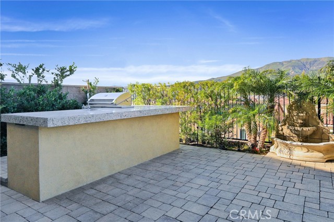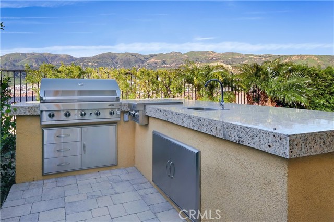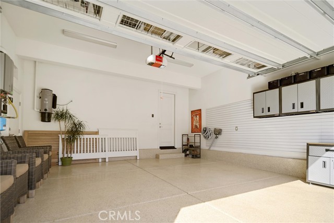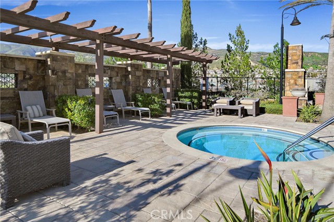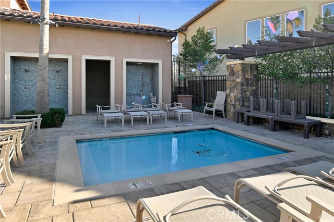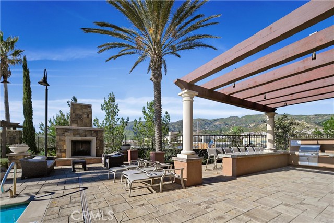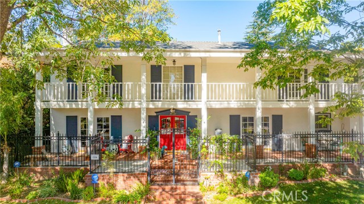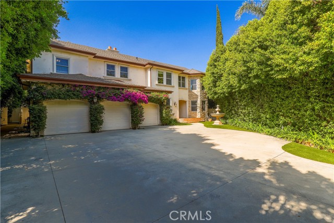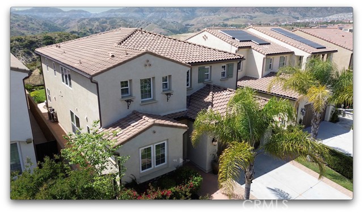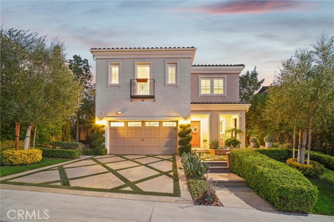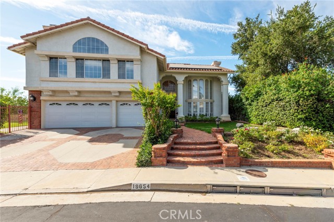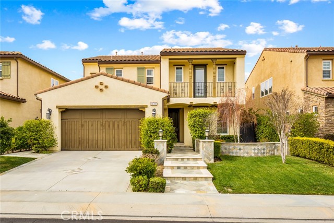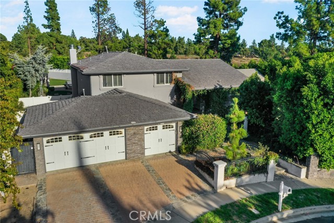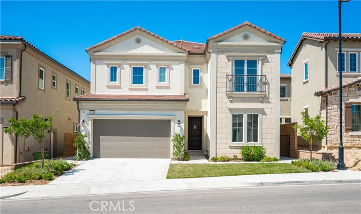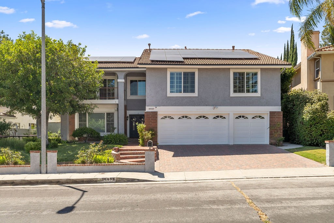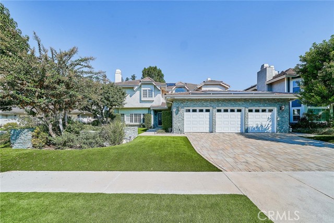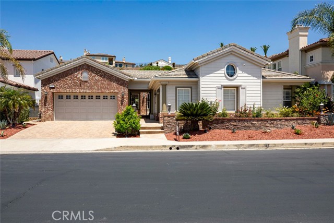20457 Esmerelda Lane
Porter Ranch, CA 91326
Sold
20457 Esmerelda Lane
Porter Ranch, CA 91326
Sold
One of the few view lots in the highly sought after “Avila” gated community! This Toll Brothers “Mayberry Mediterranean” floor plan features 3293 sq. ft. of indoor luxury space and two large deck/balconies with unobstructed expansive Mountain View! This home is located in the highest point of the community and is very close to the top-rated Porter Ranch Community School and the upcoming Porter Ranch Park! This (owned) solar equipped 4-bedroom 5-bath home is kept in pristine condition! Key features of this home include built-in solar panels, shutters and custom drapes, ceiling height kitchen cabinets, oversized kitchen island with quartz countertop, built-in refrigerator, walk-in pantry, crown moldings throughout, upgraded porcelain tile on the main floor, large loft/family room on the second floor, marble shower and countertop in masters bath, large walk-in closet, two expansive sliding glass doors. The attached 2-car garage with epoxy flooring and built in overhead storage is equipped with a 220V outlet, convenient charging for electric vehicle! This home showcases a beautiful and relaxing backyard with outdoor fireplace, water fountain and a huge BBQ island – great for gatherings. The community offers state of the art amenities with pool, spa, BBQ, clubhouse and so much more!
PROPERTY INFORMATION
| MLS # | SR23011816 | Lot Size | 5,103 Sq. Ft. |
| HOA Fees | $352/Monthly | Property Type | Single Family Residence |
| Price | $ 1,799,000
Price Per SqFt: $ 546 |
DOM | 892 Days |
| Address | 20457 Esmerelda Lane | Type | Residential |
| City | Porter Ranch | Sq.Ft. | 3,293 Sq. Ft. |
| Postal Code | 91326 | Garage | 2 |
| County | Los Angeles | Year Built | 2015 |
| Bed / Bath | 4 / 5 | Parking | 4 |
| Built In | 2015 | Status | Closed |
| Sold Date | 2023-05-19 |
INTERIOR FEATURES
| Has Laundry | Yes |
| Laundry Information | Gas Dryer Hookup, Individual Room, Inside, Upper Level, Washer Hookup |
| Has Fireplace | Yes |
| Fireplace Information | Outside, Patio, Gas |
| Has Appliances | Yes |
| Kitchen Appliances | 6 Burner Stove, Barbecue, Dishwasher, Double Oven, Disposal, Gas Oven, Gas Cooktop, Microwave, Range Hood, Refrigerator, Self Cleaning Oven, Tankless Water Heater, Trash Compactor, Vented Exhaust Fan, Water Line to Refrigerator |
| Kitchen Information | Kitchen Island, Kitchen Open to Family Room, Pots & Pan Drawers, Quartz Counters, Self-closing cabinet doors, Self-closing drawers, Utility sink, Walk-In Pantry |
| Kitchen Area | Breakfast Counter / Bar, Dining Room, In Kitchen |
| Has Heating | Yes |
| Heating Information | Central, Fireplace(s), Natural Gas |
| Room Information | Entry, Foyer, Kitchen, Laundry, Living Room, Loft, Main Floor Bedroom, Master Bathroom, Master Bedroom, Walk-In Closet, Walk-In Pantry |
| Has Cooling | Yes |
| Cooling Information | Central Air, Dual |
| Flooring Information | Laminate, Tile |
| InteriorFeatures Information | Balcony, Ceiling Fan(s), Coffered Ceiling(s), Crown Molding, High Ceilings, Living Room Deck Attached, Open Floorplan, Pantry, Quartz Counters, Recessed Lighting, Storage, Tile Counters, Vacuum Central, Wired for Data |
| DoorFeatures | Mirror Closet Door(s), Sliding Doors |
| Has Spa | Yes |
| SpaDescription | Association, Community |
| WindowFeatures | Custom Covering, Drapes, Screens, Shutters |
| SecuritySafety | Carbon Monoxide Detector(s), Gated Community, Smoke Detector(s) |
| Bathroom Information | Bathtub, Shower, Shower in Tub, Double Sinks In Master Bath, Exhaust fan(s), Jetted Tub, Linen Closet/Storage, Main Floor Full Bath, Privacy toilet door, Separate tub and shower, Soaking Tub, Stone Counters, Tile Counters, Upgraded, Vanity area, Walk-in shower |
| Main Level Bedrooms | 1 |
| Main Level Bathrooms | 2 |
EXTERIOR FEATURES
| ExteriorFeatures | Barbecue Private, Lighting, Rain Gutters, Satellite Dish |
| Has Pool | No |
| Pool | Association, Community |
| Has Patio | Yes |
| Patio | Covered, Deck, Patio, Front Porch |
| Has Fence | Yes |
| Fencing | Block |
| Has Sprinklers | Yes |
WALKSCORE
MAP
MORTGAGE CALCULATOR
- Principal & Interest:
- Property Tax: $1,919
- Home Insurance:$119
- HOA Fees:$352
- Mortgage Insurance:
PRICE HISTORY
| Date | Event | Price |
| 04/06/2023 | Active Under Contract | $1,799,000 |
| 01/26/2023 | Listed | $1,825,000 |

Topfind Realty
REALTOR®
(844)-333-8033
Questions? Contact today.
Interested in buying or selling a home similar to 20457 Esmerelda Lane?
Porter Ranch Similar Properties
Listing provided courtesy of Rosalie Arcinue, Rosalie V. Arcinue. Based on information from California Regional Multiple Listing Service, Inc. as of #Date#. This information is for your personal, non-commercial use and may not be used for any purpose other than to identify prospective properties you may be interested in purchasing. Display of MLS data is usually deemed reliable but is NOT guaranteed accurate by the MLS. Buyers are responsible for verifying the accuracy of all information and should investigate the data themselves or retain appropriate professionals. Information from sources other than the Listing Agent may have been included in the MLS data. Unless otherwise specified in writing, Broker/Agent has not and will not verify any information obtained from other sources. The Broker/Agent providing the information contained herein may or may not have been the Listing and/or Selling Agent.
