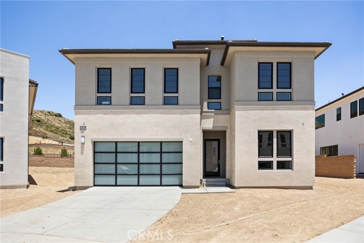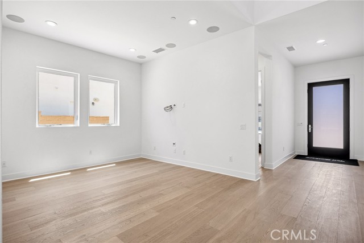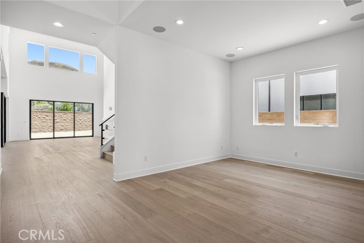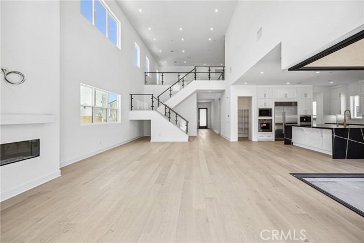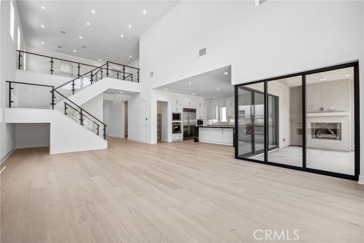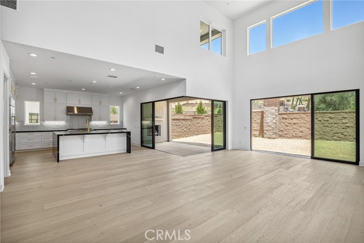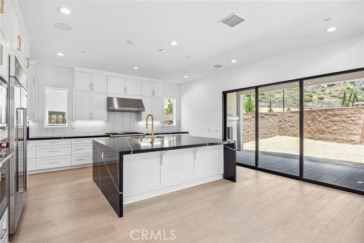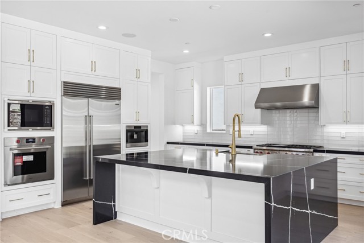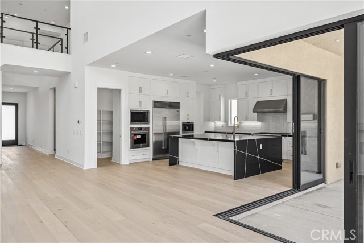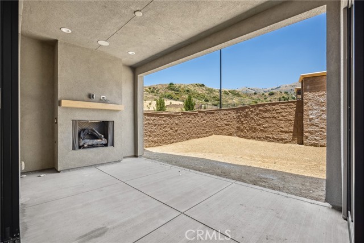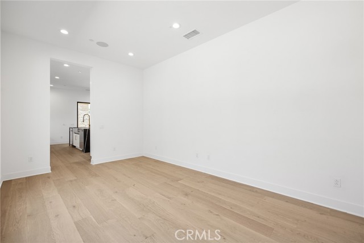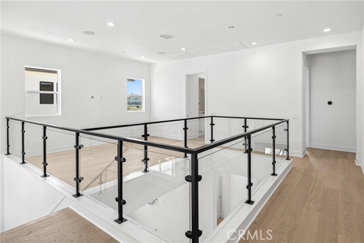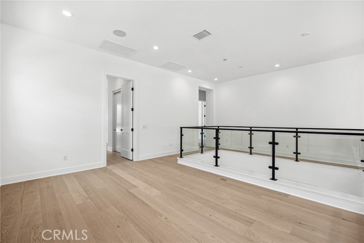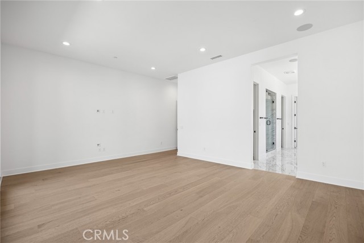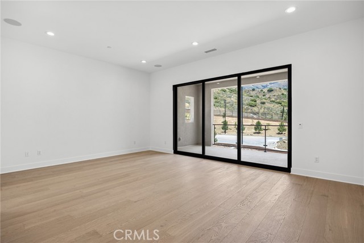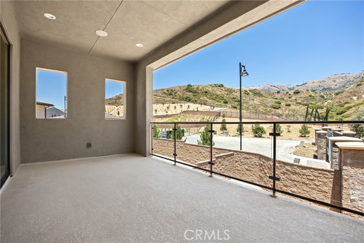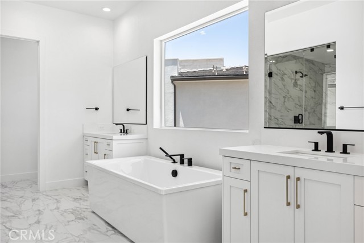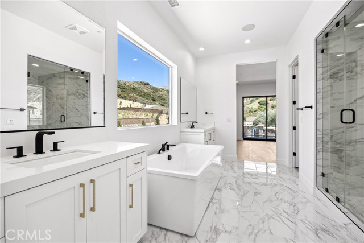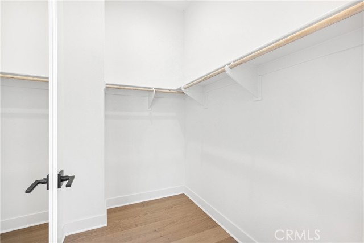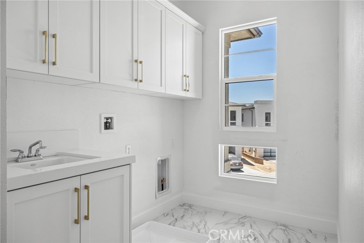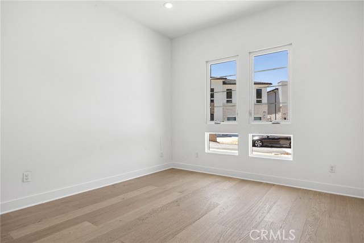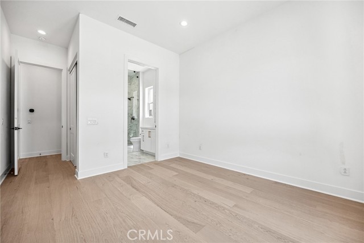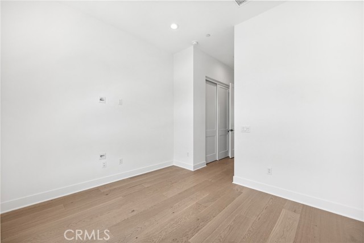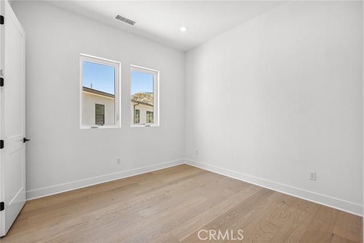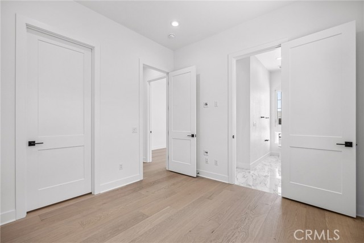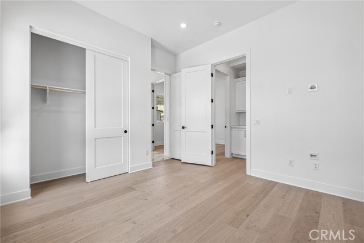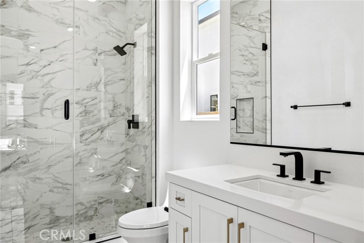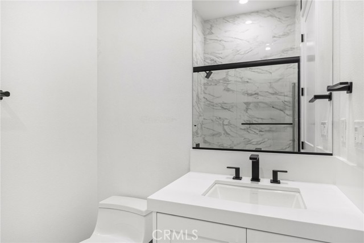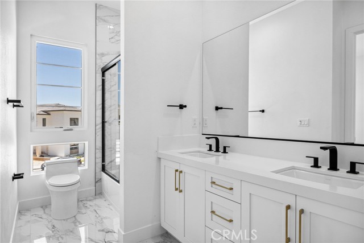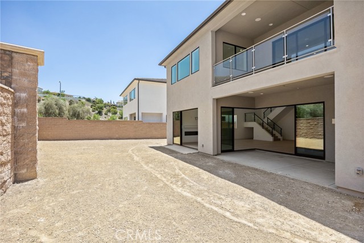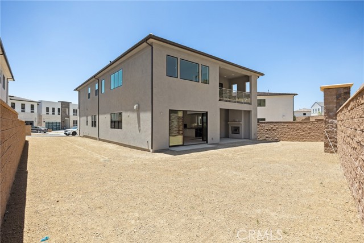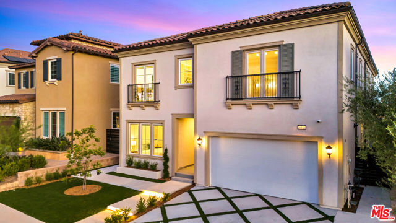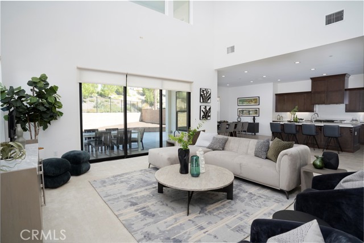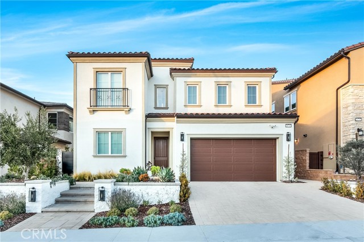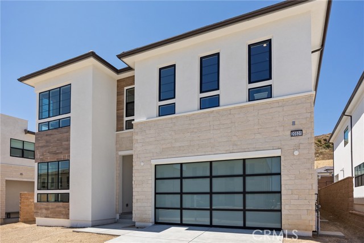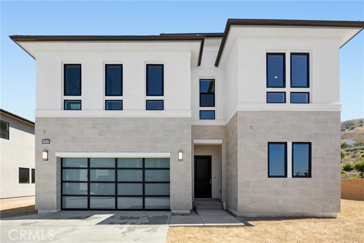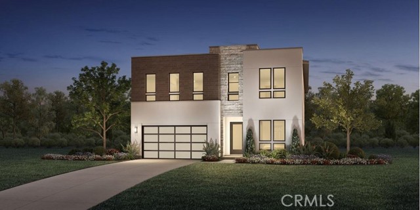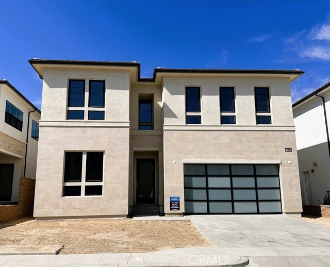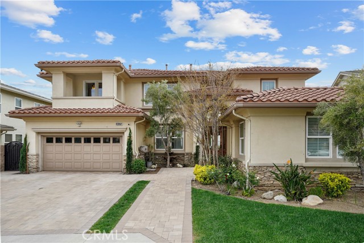20509 Overlook Court
Porter Ranch, CA 91326
Sold
20509 Overlook Court
Porter Ranch, CA 91326
Sold
Spring Move-In! Picturesque canyon view Allencia home available at Overlook! The luxuriously appointed finishes include a Primary Suite Deck, 90 Degree Stacking Doors, 12’X8’ Stacking Doors, the Additional Flex Space option, Interior 60” Primo and Courtyard Fireplaces, Wolf Appliance package and a 48" Sub Zero Refrigerator. Plus $60,000 in Home Technology options! The great room opens the home to an abundance of natural light and canyon views. Upgraded countertops, backslash, contemporary plumbing fixtures, soft close cabinetry, shower tile and much more. The Allencia's stunning open floor plan and two-story spaces flood the home with gorgeous natural light. The porch and foyer hallway flow past the first-floor bedroom and flex space to the two-story great room, casual dining area, and expansive luxury outdoor living space. Adjacent to the great room, the well-designed kitchen is enhanced by a large center island with breakfast bar, plenty of counter and cabinet space, and a capacious walk-in pantry. Upstairs, the marvelous primary bedroom suite overlooks the outdoor living space with private owner’s suite deck and is complete with dual walk-in closets and luxurious primary bath with dual vanities, large soaking tub, sizable shower with seat, and private water closet. Central to a generous loft, secondary bedrooms feature ample closets, one even offering a private bath, and a shared bath with separate dual-sink vanity area. This home also offers a convenient first-floor powder room, centrally located laundry, and additional storage. Photos do not depict the actual home. Photos are of the Allencia model home
PROPERTY INFORMATION
| MLS # | PW23066969 | Lot Size | 7,760 Sq. Ft. |
| HOA Fees | $392/Monthly | Property Type | Single Family Residence |
| Price | $ 2,149,995
Price Per SqFt: $ 555 |
DOM | 845 Days |
| Address | 20509 Overlook Court | Type | Residential |
| City | Porter Ranch | Sq.Ft. | 3,873 Sq. Ft. |
| Postal Code | 91326 | Garage | 2 |
| County | Los Angeles | Year Built | 2023 |
| Bed / Bath | 5 / 4.5 | Parking | 2 |
| Built In | 2023 | Status | Closed |
| Sold Date | 2023-10-12 |
INTERIOR FEATURES
| Has Laundry | Yes |
| Laundry Information | Gas Dryer Hookup, Individual Room, Inside, Upper Level, Washer Hookup |
| Has Fireplace | Yes |
| Fireplace Information | Family Room, Patio, Gas |
| Has Appliances | Yes |
| Kitchen Appliances | Built-In Range, Dishwasher, Double Oven, ENERGY STAR Qualified Appliances, Disposal, Gas Oven, Gas Range, Hot Water Circulator, Microwave, Range Hood, Refrigerator, Tankless Water Heater, Trash Compactor, Vented Exhaust Fan, Water Line to Refrigerator |
| Kitchen Information | Built-in Trash/Recycling, Kitchen Island, Kitchen Open to Family Room, Quartz Counters, Self-closing drawers, Walk-In Pantry |
| Kitchen Area | Breakfast Counter / Bar, Dining Room, In Kitchen |
| Has Heating | Yes |
| Heating Information | Central, Fireplace(s), Natural Gas, Zoned |
| Room Information | Bonus Room, Foyer, Great Room, Kitchen, Laundry, Loft, Main Floor Bedroom, Primary Bathroom, Primary Bedroom, Primary Suite, Media Room, Office, Walk-In Closet, Walk-In Pantry |
| Has Cooling | Yes |
| Cooling Information | Central Air, Dual, ENERGY STAR Qualified Equipment |
| Flooring Information | Tile, Wood |
| InteriorFeatures Information | High Ceilings, Home Automation System, Open Floorplan, Pantry, Recessed Lighting, Wired for Data, Wired for Sound |
| DoorFeatures | Sliding Doors |
| EntryLocation | Front |
| Entry Level | 1 |
| Has Spa | No |
| SpaDescription | None |
| WindowFeatures | Double Pane Windows, Screens |
| SecuritySafety | Carbon Monoxide Detector(s), Fire and Smoke Detection System, Fire Sprinkler System, Gated Community, Security System, Smoke Detector(s), Wired for Alarm System |
| Bathroom Information | Bathtub, Low Flow Shower, Low Flow Toilet(s), Shower in Tub, Closet in bathroom, Double Sinks in Primary Bath, Exhaust fan(s), Linen Closet/Storage, Privacy toilet door, Quartz Counters, Separate tub and shower, Soaking Tub, Walk-in shower |
| Main Level Bedrooms | 1 |
| Main Level Bathrooms | 2 |
EXTERIOR FEATURES
| ExteriorFeatures | Rain Gutters |
| FoundationDetails | Slab |
| Roof | Concrete, Tile |
| Has Pool | No |
| Pool | None |
| Has Patio | Yes |
| Patio | Deck, Patio, Front Porch |
| Has Fence | Yes |
| Fencing | Block |
WALKSCORE
MAP
MORTGAGE CALCULATOR
- Principal & Interest:
- Property Tax: $2,293
- Home Insurance:$119
- HOA Fees:$392
- Mortgage Insurance:
PRICE HISTORY
| Date | Event | Price |
| 08/03/2023 | Price Change | $2,149,995 (-8.51%) |
| 04/21/2023 | Listed | $2,485,995 |

Topfind Realty
REALTOR®
(844)-333-8033
Questions? Contact today.
Interested in buying or selling a home similar to 20509 Overlook Court?
Porter Ranch Similar Properties
Listing provided courtesy of Graig Lee, Toll Brothers Real Estate, Inc. Based on information from California Regional Multiple Listing Service, Inc. as of #Date#. This information is for your personal, non-commercial use and may not be used for any purpose other than to identify prospective properties you may be interested in purchasing. Display of MLS data is usually deemed reliable but is NOT guaranteed accurate by the MLS. Buyers are responsible for verifying the accuracy of all information and should investigate the data themselves or retain appropriate professionals. Information from sources other than the Listing Agent may have been included in the MLS data. Unless otherwise specified in writing, Broker/Agent has not and will not verify any information obtained from other sources. The Broker/Agent providing the information contained herein may or may not have been the Listing and/or Selling Agent.
