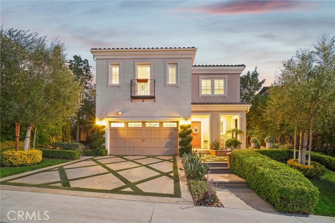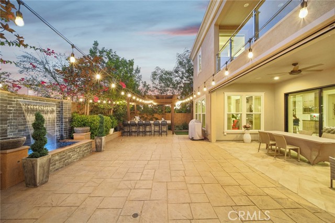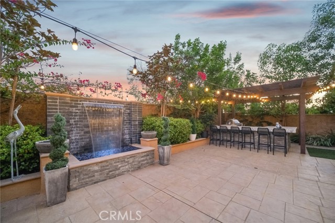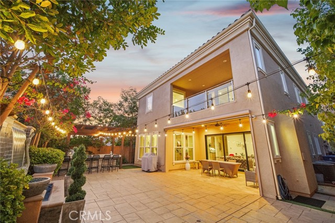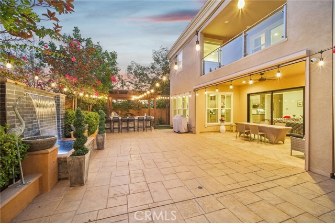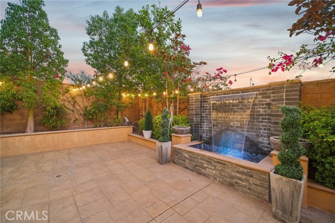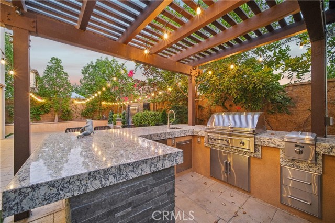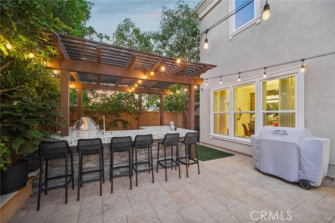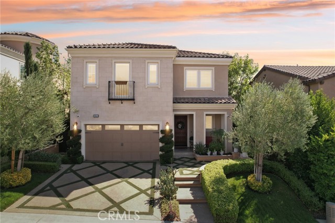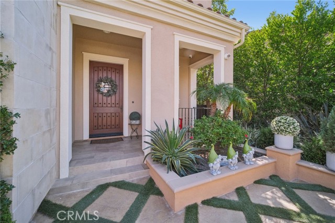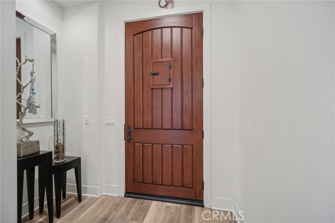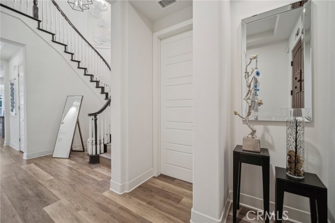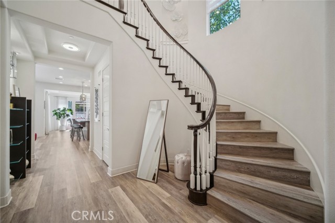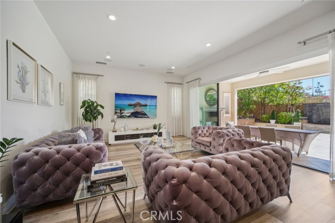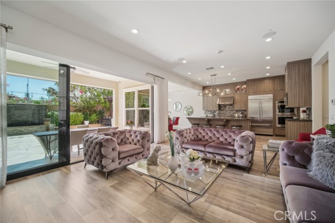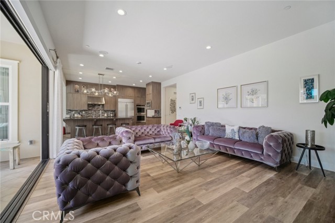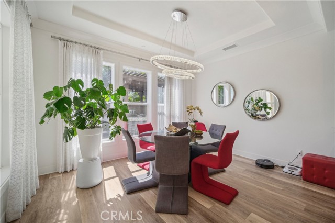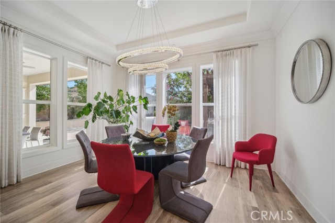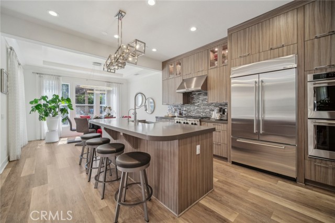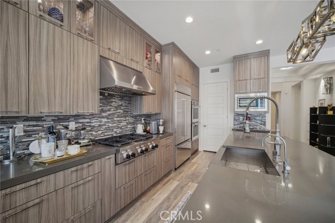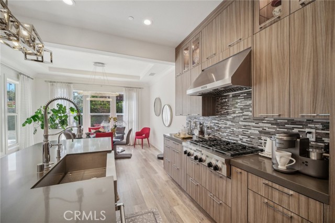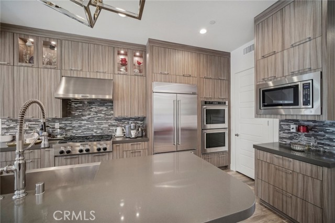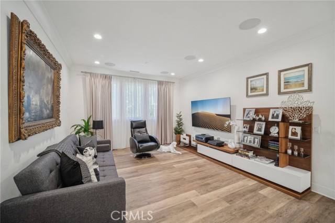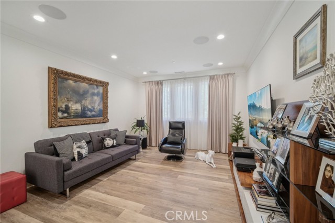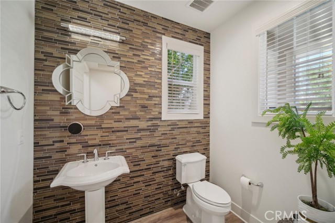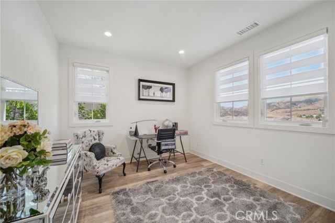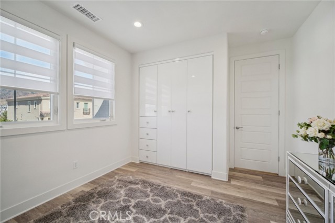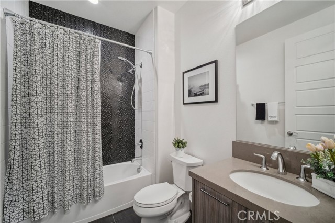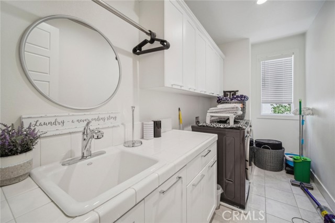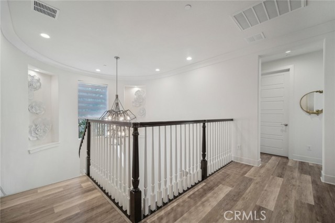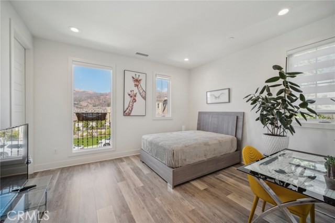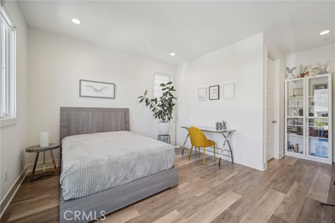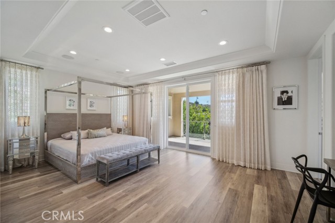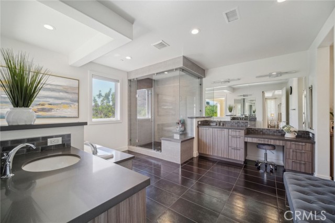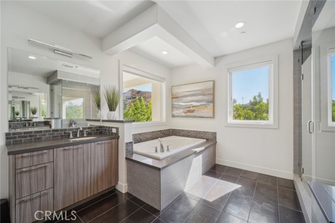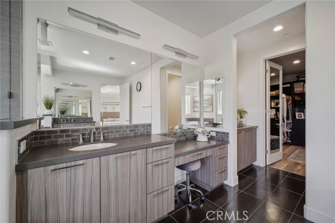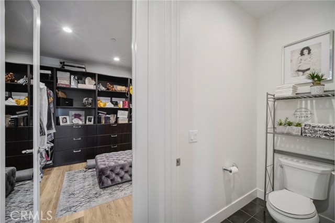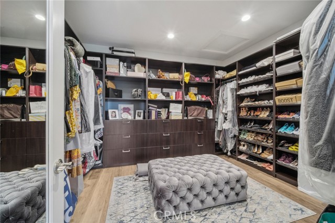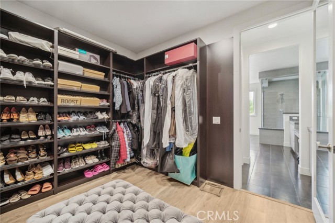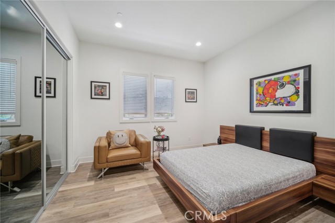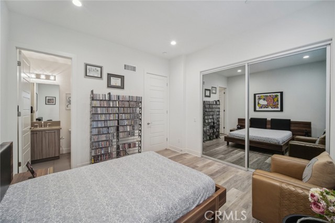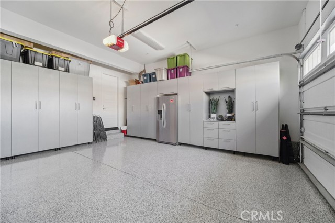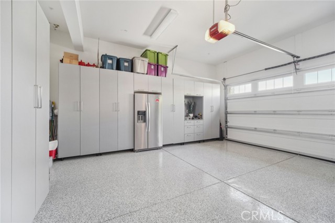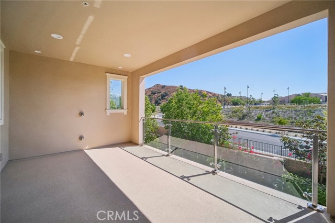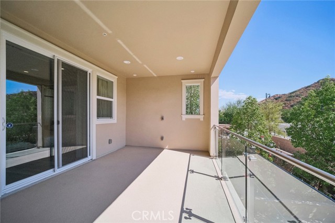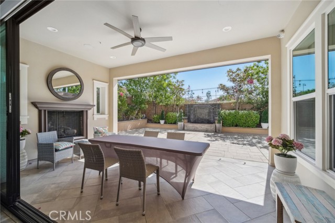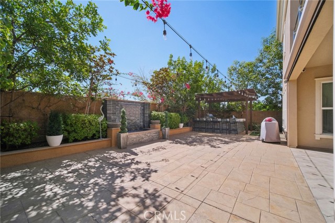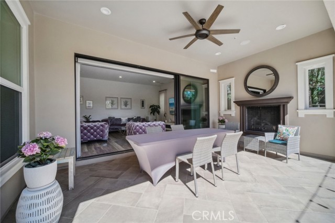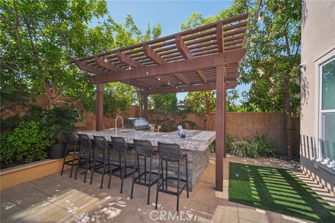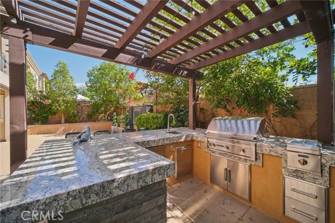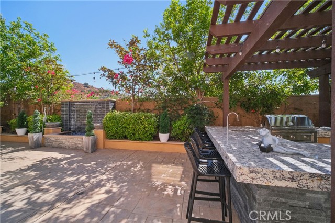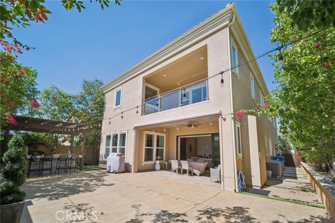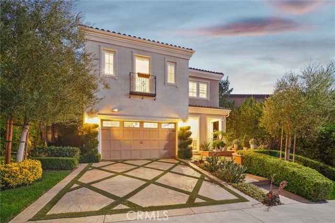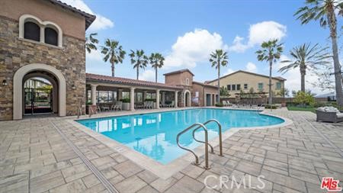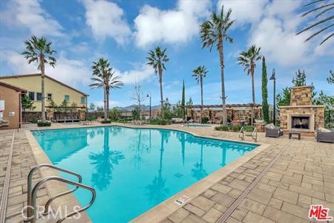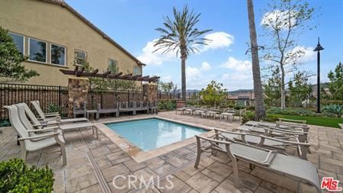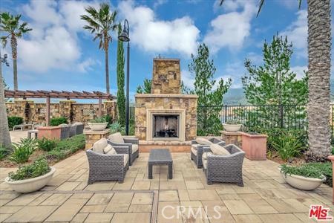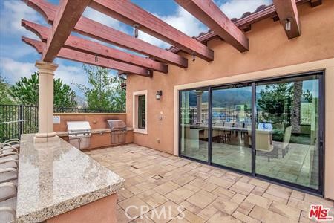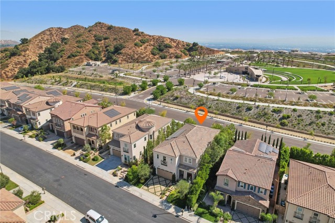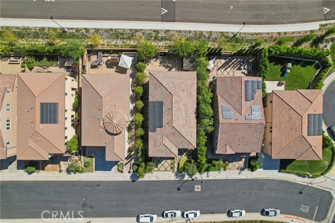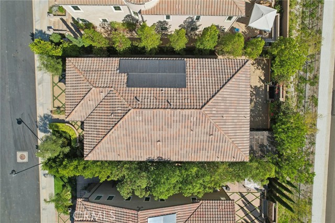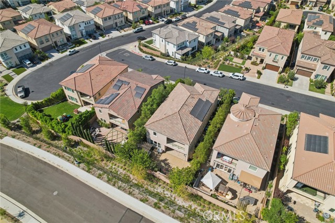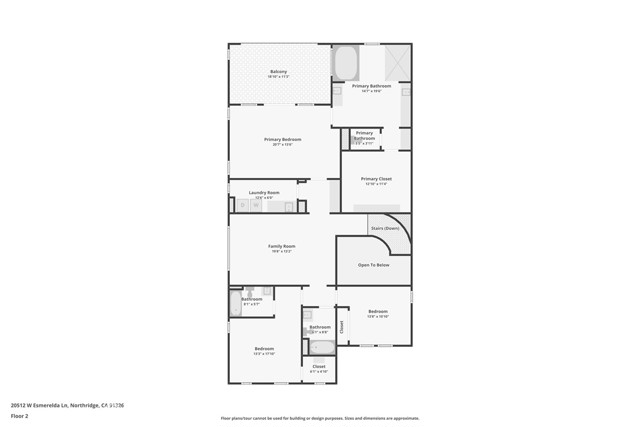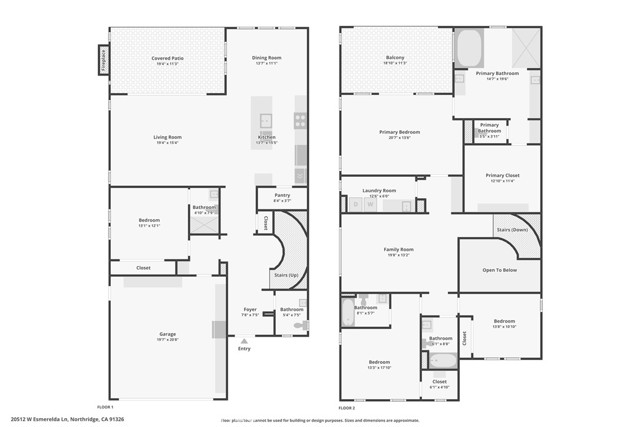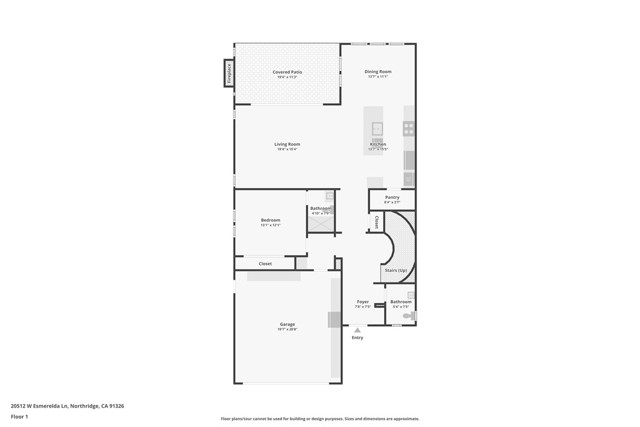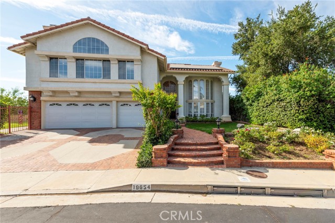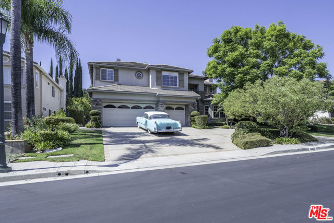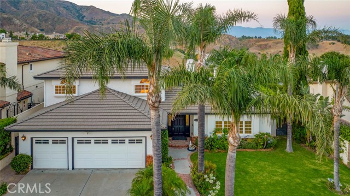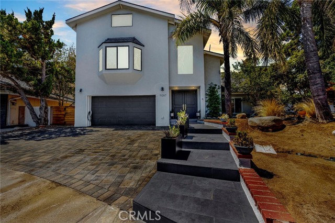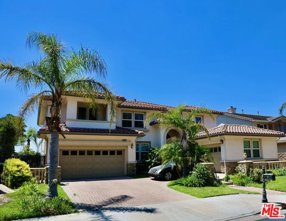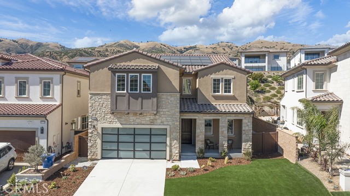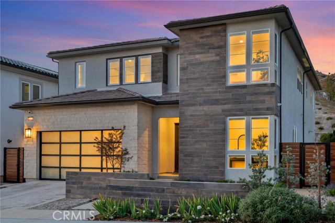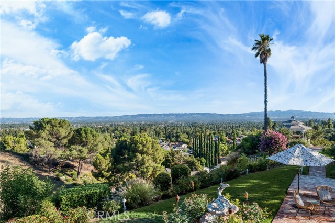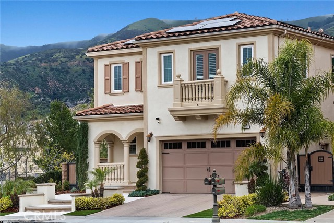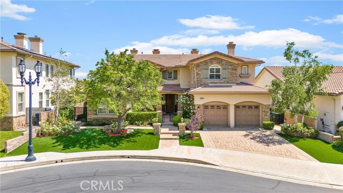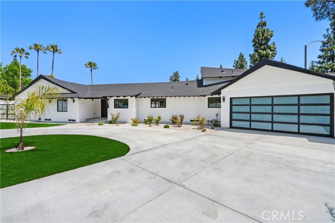20512 Esmerelda Lane
Porter Ranch, CA 91326
Stunning and highly sought-after “Maryberry Italianate” floor plan located in the prestigious gated community of Avila Glen in Porter Ranch. This one-of-a-kind home boasts top-of-the-line, luxurious upgrades throughout. In pristine condition, this true beauty features 4 bedrooms, 4.5 baths, and nearly 3,300 square feet of living space. An entertainer’s dream, the home offers an open floor plan with seamless indoor/outdoor living. The spacious living room flows into a custom chef’s kitchen, complete with floor-to-ceiling cabinetry, a large center island, and high-end stainless steel built-in appliances. The primary suite offers a huge walk-in closet with custom built-ins and a covered balcony, perfect for relaxing and enjoying the sunset. The stunning primary bathroom features a dual vanity, a large shower, and a spa tub. Step outside to the one-of-a-kind entertainer’s backyard, complete with a beautiful water feature, ambient lighting, a covered patio with a fireplace, and a custom-built BBQ. Additional highlights include a downstairs bedroom and bath, paid solar, and exceptional curb appeal. This home looks like it’s straight out of a magazine, showcasing its elegance in every corner. Conveniently located just minutes from The Vineyards at Porter Ranch and the upcoming Porter Ranch Community Park. Community offers resort style poo & spa and so much more.
PROPERTY INFORMATION
| MLS # | SR24207706 | Lot Size | 5,990 Sq. Ft. |
| HOA Fees | $370/Monthly | Property Type | Single Family Residence |
| Price | $ 1,895,950
Price Per SqFt: $ 575 |
DOM | 270 Days |
| Address | 20512 Esmerelda Lane | Type | Residential |
| City | Porter Ranch | Sq.Ft. | 3,295 Sq. Ft. |
| Postal Code | 91326 | Garage | 2 |
| County | Los Angeles | Year Built | 2018 |
| Bed / Bath | 4 / 4.5 | Parking | 4 |
| Built In | 2018 | Status | Active |
INTERIOR FEATURES
| Has Laundry | Yes |
| Laundry Information | Individual Room |
| Has Fireplace | Yes |
| Fireplace Information | Patio, Gas |
| Has Appliances | Yes |
| Kitchen Appliances | Dishwasher, Double Oven, Disposal, Gas Range, Range Hood, Refrigerator |
| Kitchen Information | Kitchen Island, Pots & Pan Drawers, Quartz Counters, Remodeled Kitchen |
| Kitchen Area | Breakfast Counter / Bar, Dining Room |
| Has Heating | Yes |
| Heating Information | Central |
| Room Information | Kitchen, Laundry, Living Room, Main Floor Bedroom, Primary Bathroom, Primary Bedroom, Walk-In Closet |
| Has Cooling | Yes |
| Cooling Information | Central Air |
| Flooring Information | Laminate, Tile |
| InteriorFeatures Information | Balcony, High Ceilings, Quartz Counters, Recessed Lighting |
| DoorFeatures | Sliding Doors |
| EntryLocation | front door |
| Entry Level | 1 |
| Has Spa | Yes |
| SpaDescription | Community |
| WindowFeatures | Double Pane Windows, Shutters |
| SecuritySafety | Gated with Attendant, Carbon Monoxide Detector(s), Smoke Detector(s) |
| Bathroom Information | Bathtub, Low Flow Toilet(s), Double sinks in bath(s), Double Sinks in Primary Bath, Exhaust fan(s), Quartz Counters, Remodeled, Separate tub and shower, Upgraded |
| Main Level Bedrooms | 1 |
| Main Level Bathrooms | 1 |
EXTERIOR FEATURES
| ExteriorFeatures | Lighting, Rain Gutters |
| Has Pool | No |
| Pool | Community |
| Has Patio | Yes |
| Patio | Porch, Rear Porch |
| Has Fence | Yes |
| Fencing | Block |
| Has Sprinklers | Yes |
WALKSCORE
MAP
MORTGAGE CALCULATOR
- Principal & Interest:
- Property Tax: $2,022
- Home Insurance:$119
- HOA Fees:$370
- Mortgage Insurance:
PRICE HISTORY
| Date | Event | Price |
| 10/09/2024 | Listed | $1,895,950 |

Topfind Realty
REALTOR®
(844)-333-8033
Questions? Contact today.
Use a Topfind agent and receive a cash rebate of up to $18,960
Porter Ranch Similar Properties
Listing provided courtesy of Gary Keshishyan, Pinnacle Estate Properties. Based on information from California Regional Multiple Listing Service, Inc. as of #Date#. This information is for your personal, non-commercial use and may not be used for any purpose other than to identify prospective properties you may be interested in purchasing. Display of MLS data is usually deemed reliable but is NOT guaranteed accurate by the MLS. Buyers are responsible for verifying the accuracy of all information and should investigate the data themselves or retain appropriate professionals. Information from sources other than the Listing Agent may have been included in the MLS data. Unless otherwise specified in writing, Broker/Agent has not and will not verify any information obtained from other sources. The Broker/Agent providing the information contained herein may or may not have been the Listing and/or Selling Agent.
