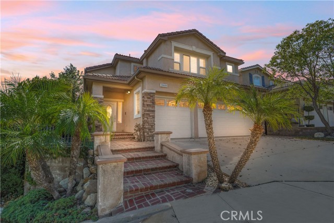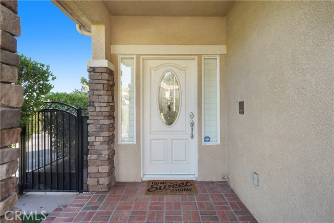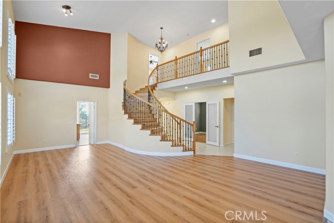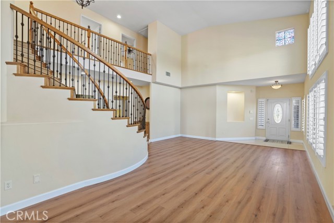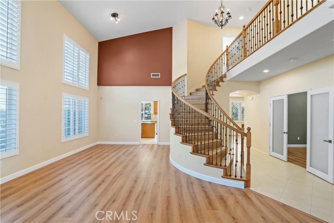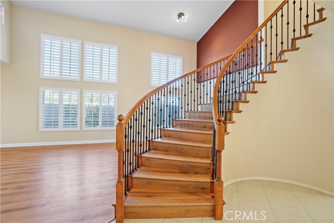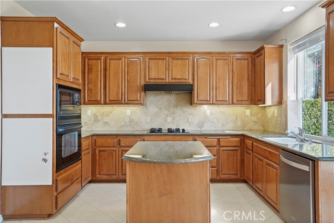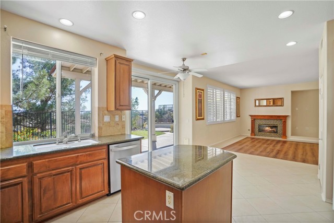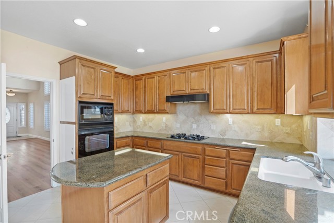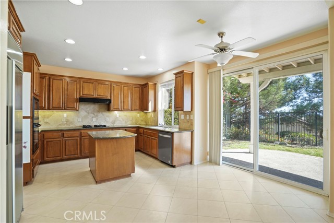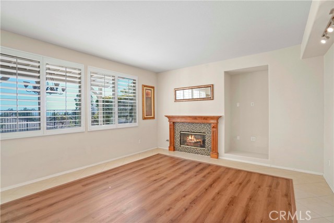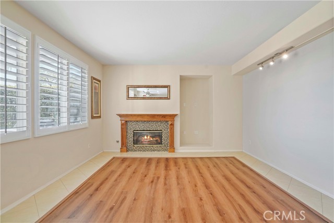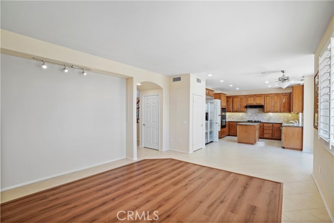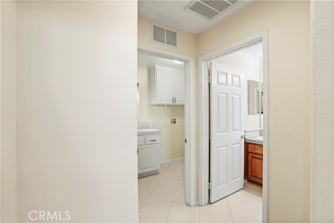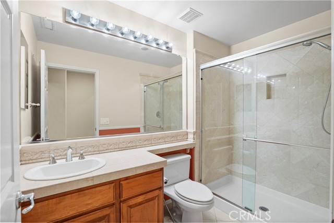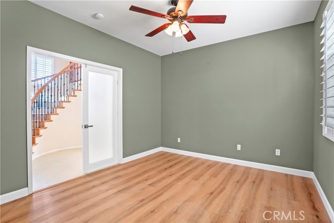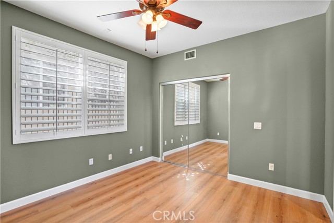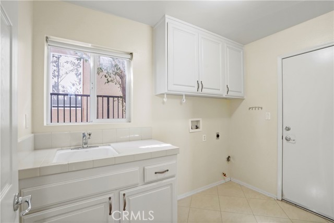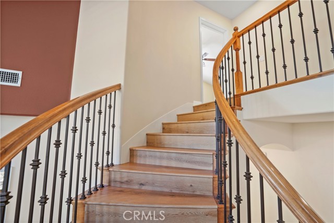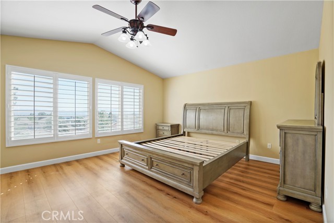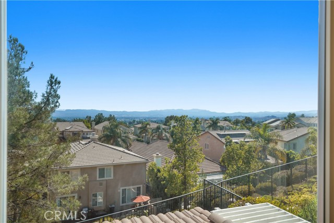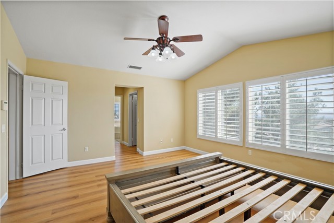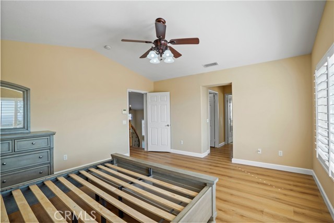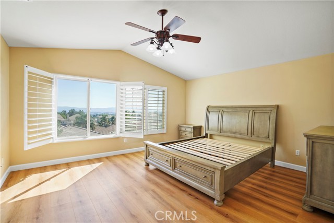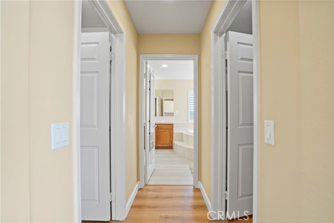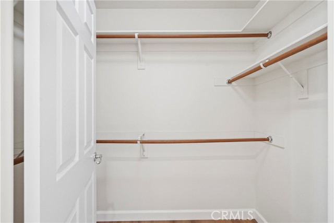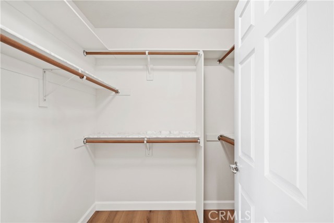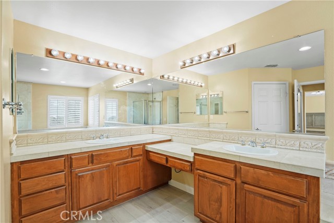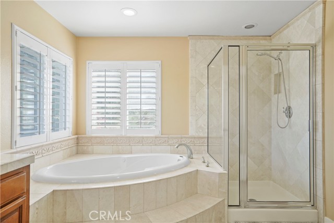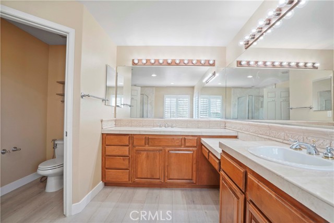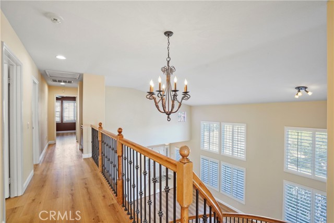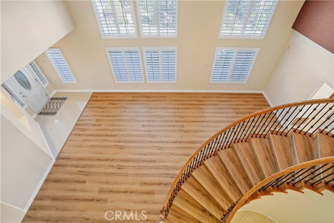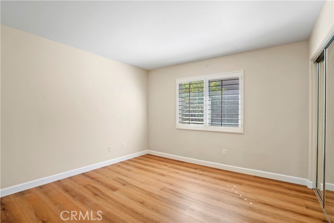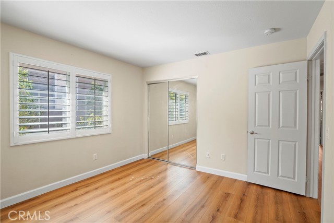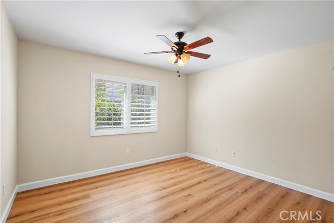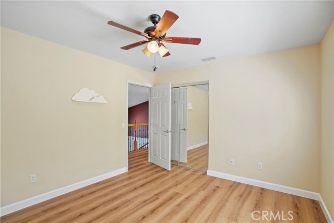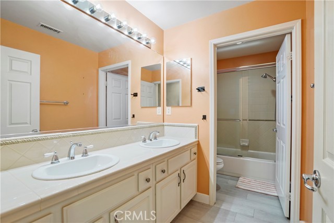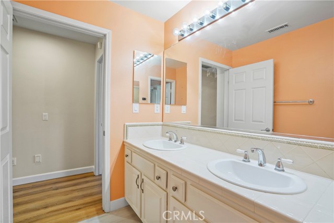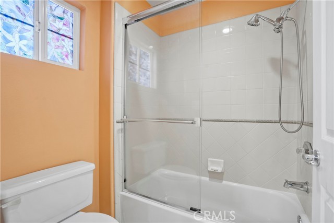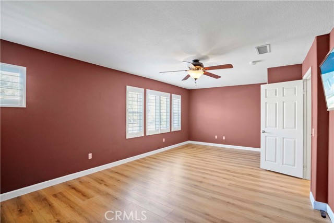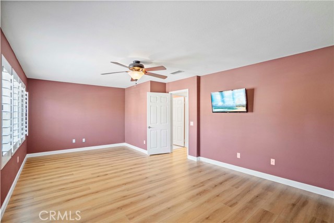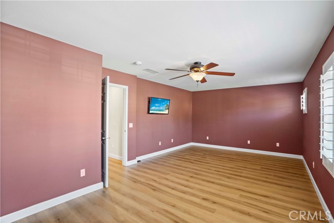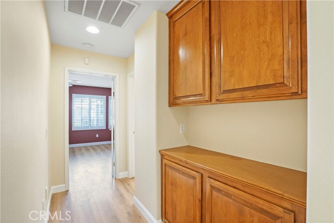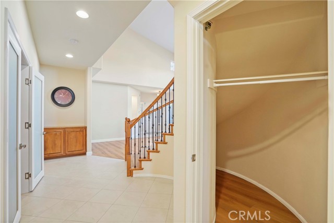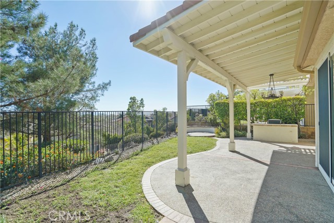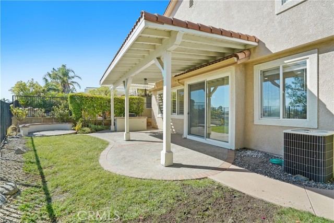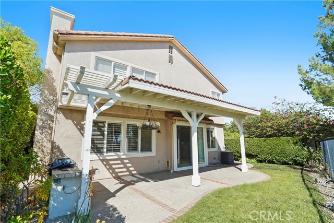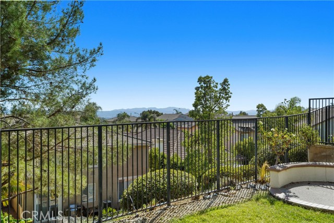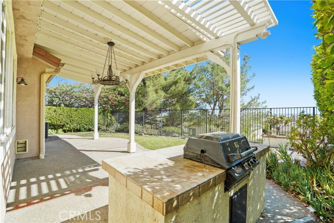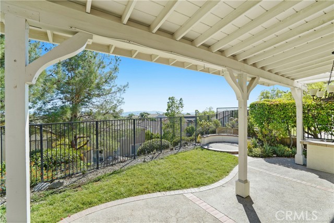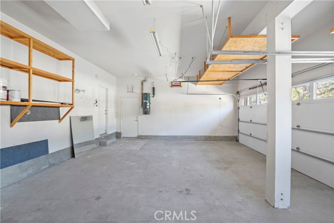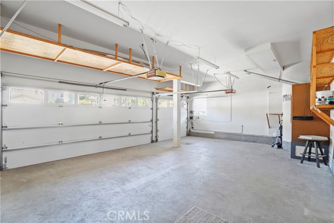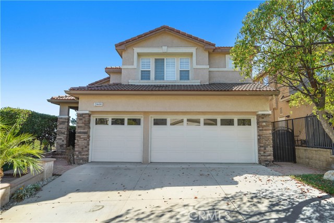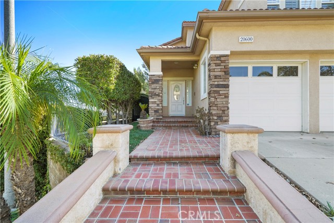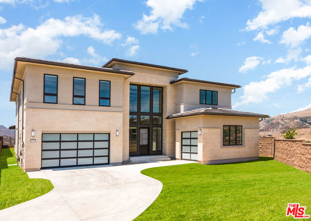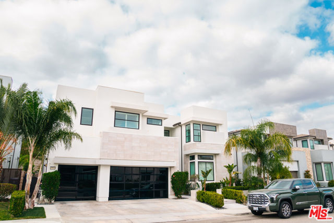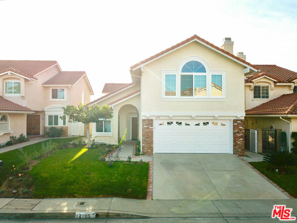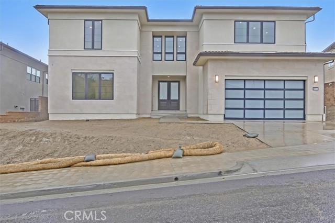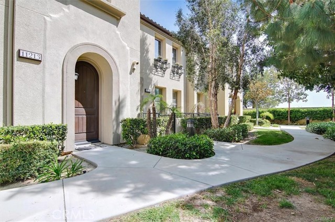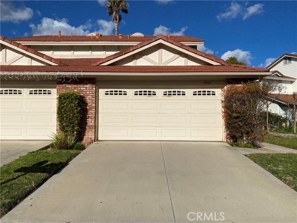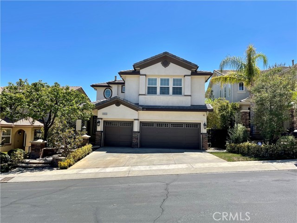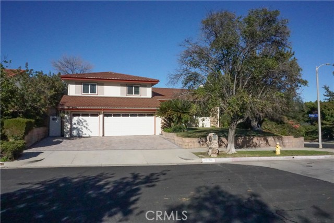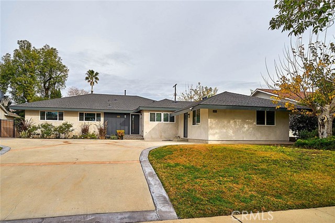20600 Vercelli Way
Porter Ranch, CA 91326
$6,400
Price
Price
5
Bed
Bed
2
Bath
Bath
2,857 Sq. Ft.
$2 / Sq. Ft.
$2 / Sq. Ft.
Discover this stunning, one-of-a-kind view estate nestled in the highly sought-after, guard-gated Sorrento community of Porter Ranch. Situated on a corner lot with exceptional curb appeal, this remarkable home boasts 5 bedrooms and 3 bathrooms. As you step inside, you’ll be welcomed by an open floor plan with soaring ceilings. The generous living room features large picturesque windows adorned with plantation shutters, filling the space with natural light. The gourmet kitchen is a chef’s delight, complete with granite countertops, custom cabinetry, and a central island, seamlessly flowing into the family room—ideal for entertaining. There is a bedroom conveniently located on the main floor along with a spacious bathroom. Upstairs, you’ll find a luxurious master suite offering breathtaking views of the valley, dual closets, and an ensuite bathroom featuring a separate tub and shower, along with double vanities. Two additional well-sized bedrooms and a large bonus room (perfect for a 5th bedroom, media room, or playroom) share the guest bathroom. Step outside to the tranquil backyard, where a covered patio, grassy area, and stunning views create an oasis for relaxation and gatherings. Additional highlights include a laundry room, a 3-car garage, new flooring, and ceiling fans. This gated community allows you to enjoy access to a pool, spa, and playground—perfect for families and social gatherings.
PROPERTY INFORMATION
| MLS # | SR24212390 | Lot Size | 5,998 Sq. Ft. |
| HOA Fees | $0/Monthly | Property Type | Single Family Residence |
| Price | $ 6,400
Price Per SqFt: $ 2 |
DOM | 382 Days |
| Address | 20600 Vercelli Way | Type | Residential Lease |
| City | Porter Ranch | Sq.Ft. | 2,857 Sq. Ft. |
| Postal Code | 91326 | Garage | 3 |
| County | Los Angeles | Year Built | 2001 |
| Bed / Bath | 5 / 2 | Parking | 3 |
| Built In | 2001 | Status | Active |
INTERIOR FEATURES
| Has Laundry | Yes |
| Laundry Information | Individual Room, Inside |
| Has Fireplace | Yes |
| Fireplace Information | Family Room |
| Has Appliances | Yes |
| Kitchen Appliances | Dishwasher, Gas Oven, Gas Cooktop, Refrigerator |
| Kitchen Information | Granite Counters, Kitchen Island |
| Kitchen Area | Area, Dining Room |
| Has Heating | Yes |
| Heating Information | Central |
| Room Information | Bonus Room, Family Room, Kitchen, Laundry, Living Room, Main Floor Bedroom, Primary Bathroom, Primary Bedroom, Primary Suite, Walk-In Closet, Walk-In Pantry |
| Has Cooling | Yes |
| Cooling Information | Central Air |
| Flooring Information | Tile, Vinyl |
| InteriorFeatures Information | Ceiling Fan(s), Granite Counters, Open Floorplan, Pantry, Two Story Ceilings |
| EntryLocation | 1 |
| Entry Level | 1 |
| Has Spa | Yes |
| SpaDescription | Association, Community |
| SecuritySafety | Gated Community, Gated with Guard |
| Bathroom Information | Double Sinks in Primary Bath, Separate tub and shower, Vanity area, Walk-in shower |
| Main Level Bedrooms | 1 |
| Main Level Bathrooms | 1 |
EXTERIOR FEATURES
| Roof | Tile |
| Has Pool | No |
| Pool | Association, Community |
| Has Patio | Yes |
| Patio | Covered, Patio |
WALKSCORE
MAP
PRICE HISTORY
| Date | Event | Price |
| 10/14/2024 | Listed | $6,400 |

Topfind Realty
REALTOR®
(844)-333-8033
Questions? Contact today.
Go Tour This Home
Porter Ranch Similar Properties
Listing provided courtesy of David Proctor, Pinnacle Estate Properties. Based on information from California Regional Multiple Listing Service, Inc. as of #Date#. This information is for your personal, non-commercial use and may not be used for any purpose other than to identify prospective properties you may be interested in purchasing. Display of MLS data is usually deemed reliable but is NOT guaranteed accurate by the MLS. Buyers are responsible for verifying the accuracy of all information and should investigate the data themselves or retain appropriate professionals. Information from sources other than the Listing Agent may have been included in the MLS data. Unless otherwise specified in writing, Broker/Agent has not and will not verify any information obtained from other sources. The Broker/Agent providing the information contained herein may or may not have been the Listing and/or Selling Agent.
