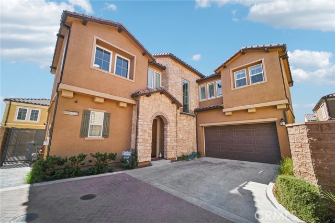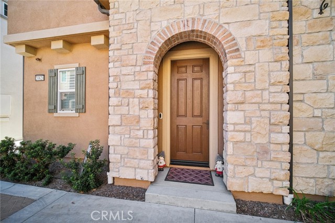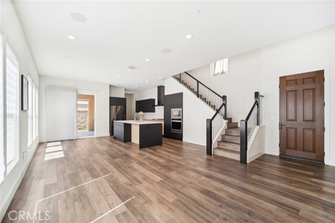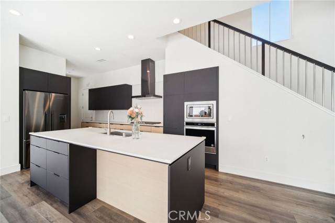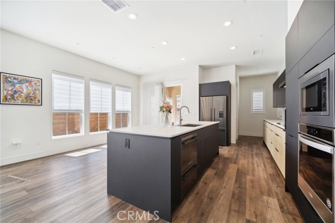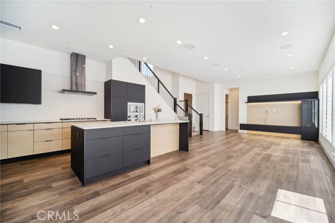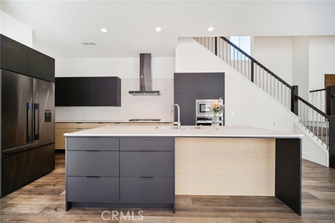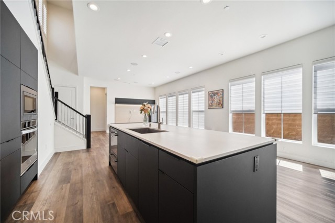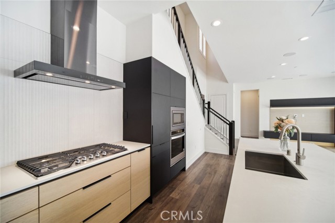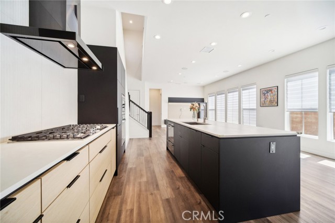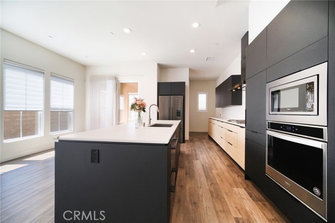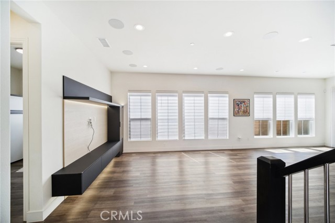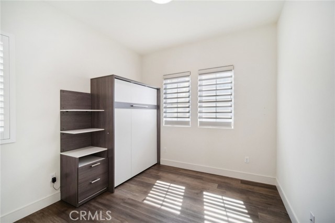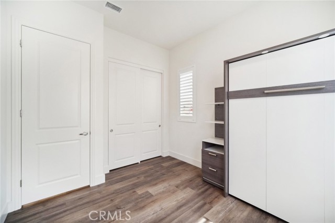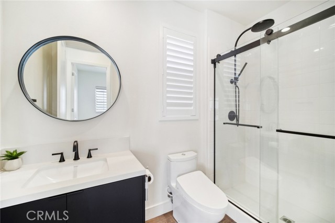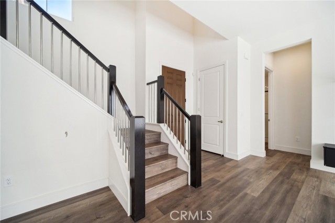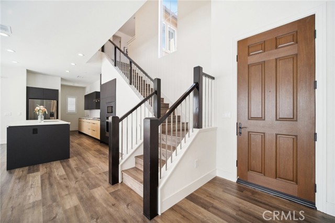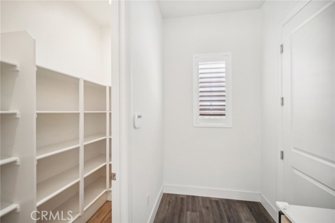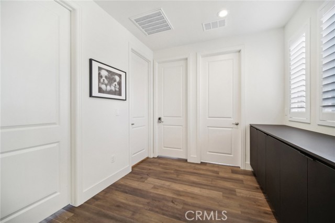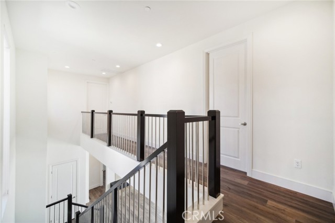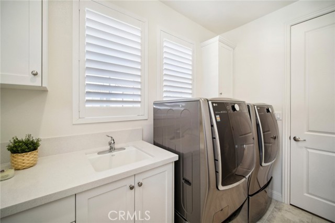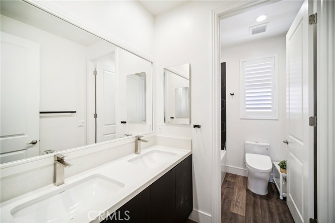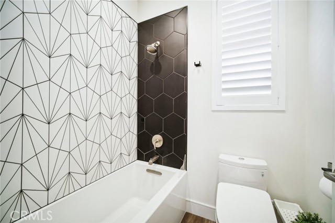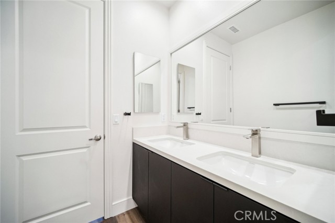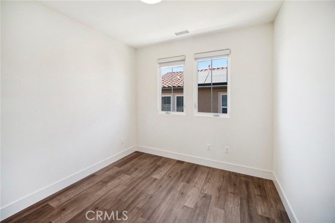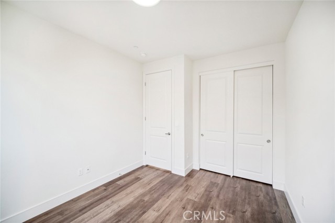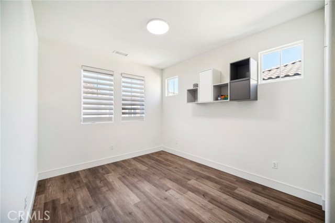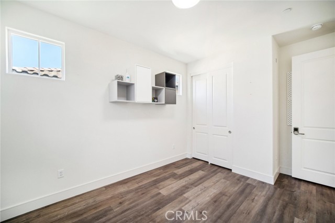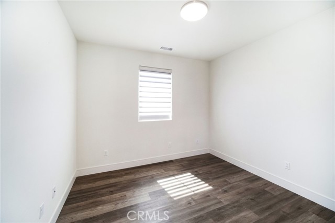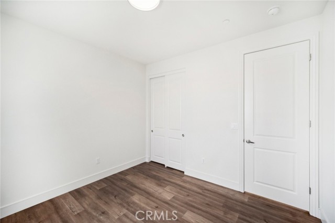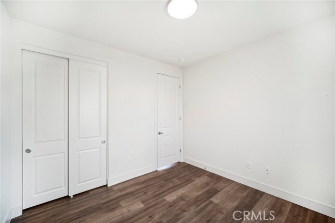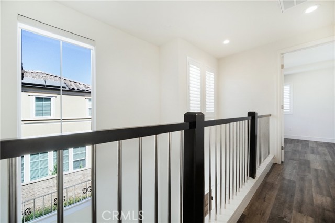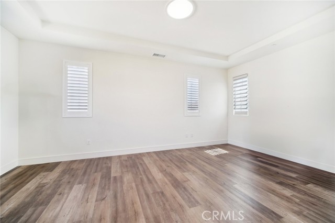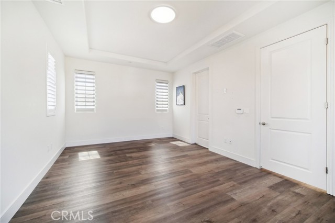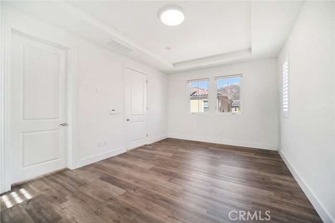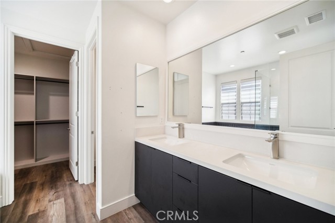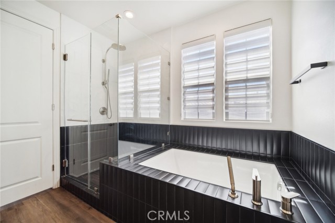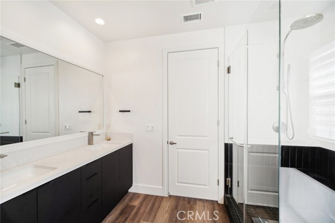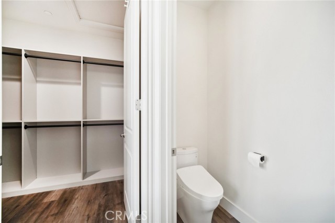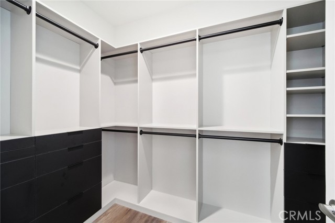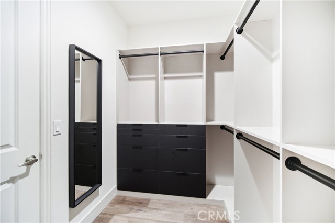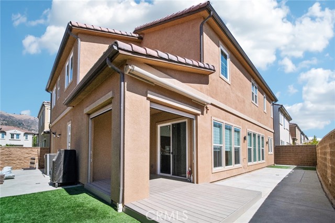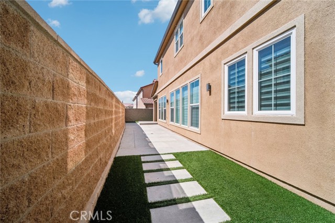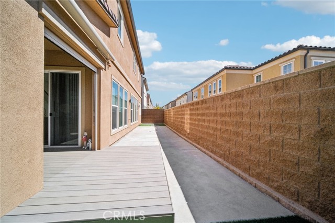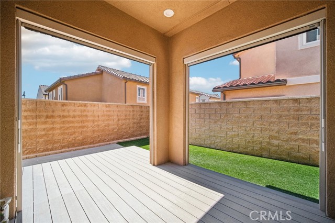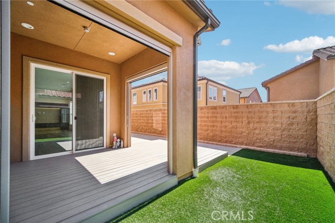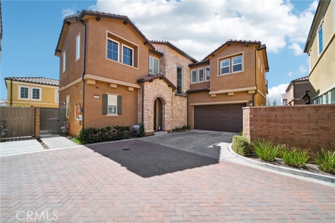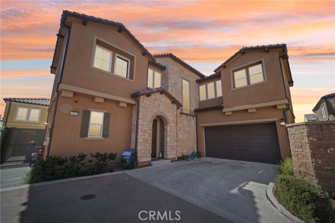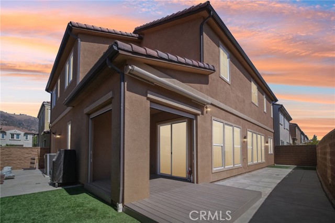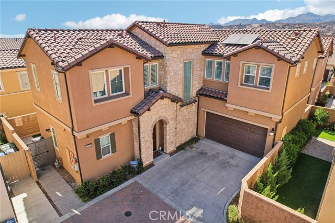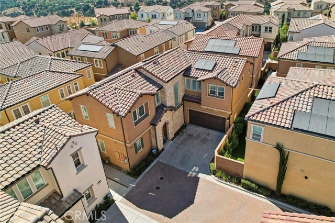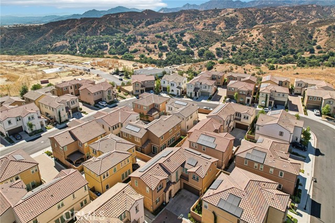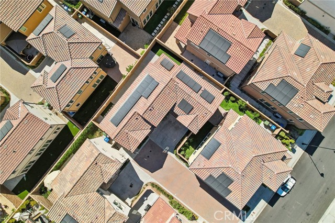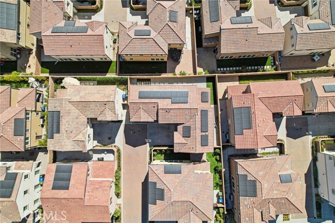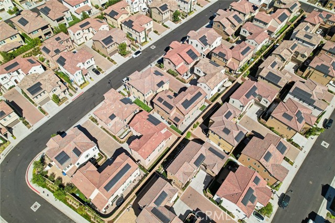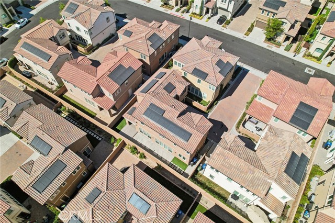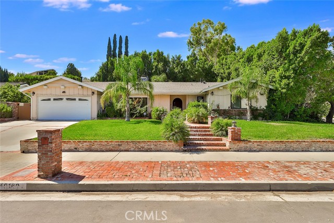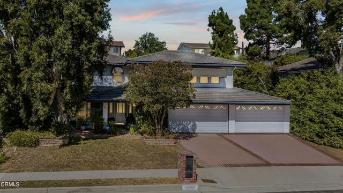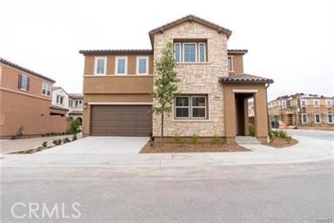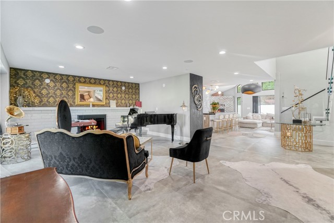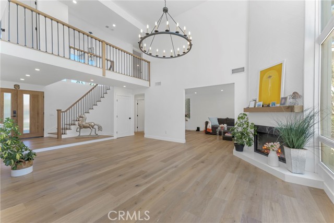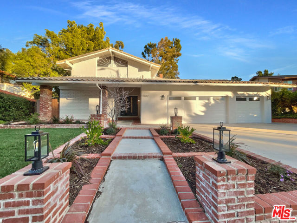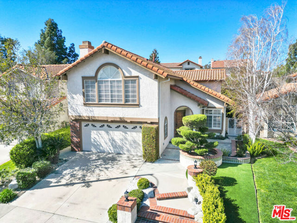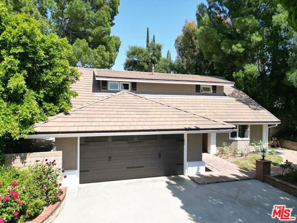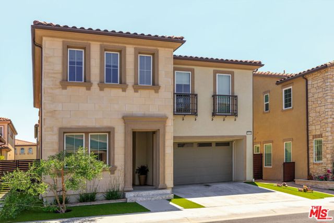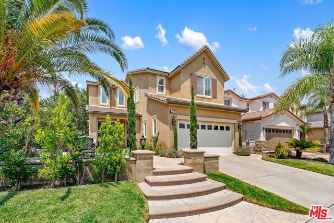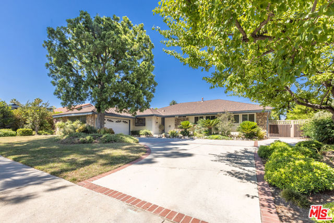20820 W. Acorn Circle
Porter Ranch, CA 91326
Welcome to the Toll Brothers Red Oak design at The Canyons. This stunning home offers 5 bedrooms, 3 bathrooms and a 2-car attached garage. Upon entering, you're greeted by soaring high ceilings and abundant natural light, highlighting the desirable open floor plan with large windows throughout. The upgraded custom chef's kitchen boasts a modern, sleek design, complete with branded appliances, an oversized quartz island, ample cabinet space, and a walk-in pantry perfect for culinary enthusiasts. The living room features a custom TV wall unit, wired surround sound, recessed lighting, and a smart home system for ultimate convenience. Custom Hunter Douglas blinds and window shades adorn every room. On the main level, you'll find a bedroom equipped with a murphy bed, conveniently located next to a full bathroom. Upstairs, discover 4 more bedrooms, including the primary suite, along with 2 additional full bathrooms, each with dual sinks. The spacious laundry room on this level includes a washer and dryer for added convenience. The primary suite at the end of the hallway offers coffered ceilings, a luxury hotel-style bathroom with dual sinks, a soaking tub, and a custom-designed walk-in closet. All toilets in the home have been upgraded to Toto brand. Step outside to unwind in the low-maintenance backyard, featuring artificial turf and a covered patio, motorized awning perfect for outdoor relaxation. The attached garage is prewired with 220V, water softener, tank-less water heater. Security cameras have been added for your peace of mind. In addition to the home's amenities, The Community is guard-gated and offers a banquet room, indoor/outdoor seating, a BBQ area, a community pool and spa with cabanas and TVs. Located just minutes from Vineyards Plaza, shopping, restaurants, and much more, this home has everything you need and more.
PROPERTY INFORMATION
| MLS # | SR24182734 | Lot Size | 60,429 Sq. Ft. |
| HOA Fees | $349/Monthly | Property Type | Single Family Residence |
| Price | $ 1,399,900
Price Per SqFt: $ 626 |
DOM | 338 Days |
| Address | 20820 W. Acorn Circle | Type | Residential |
| City | Porter Ranch | Sq.Ft. | 2,237 Sq. Ft. |
| Postal Code | 91326 | Garage | 2 |
| County | Los Angeles | Year Built | 2020 |
| Bed / Bath | 5 / 3 | Parking | 2 |
| Built In | 2020 | Status | Active |
INTERIOR FEATURES
| Has Laundry | Yes |
| Laundry Information | Inside, Upper Level |
| Has Fireplace | No |
| Fireplace Information | None |
| Has Appliances | Yes |
| Kitchen Appliances | Dishwasher, Disposal, Refrigerator, Tankless Water Heater, Water Softener |
| Kitchen Information | Pots & Pan Drawers, Quartz Counters, Remodeled Kitchen |
| Kitchen Area | Breakfast Counter / Bar, Family Kitchen, In Living Room |
| Has Heating | Yes |
| Heating Information | Central |
| Room Information | Entry, Kitchen, Living Room, Main Floor Bedroom, Primary Bathroom, Primary Bedroom |
| Has Cooling | Yes |
| Cooling Information | Central Air |
| Flooring Information | Vinyl |
| InteriorFeatures Information | High Ceilings, Open Floorplan, Recessed Lighting |
| EntryLocation | Front |
| Entry Level | 1 |
| Has Spa | Yes |
| SpaDescription | Community |
| SecuritySafety | Gated with Attendant, Automatic Gate, Carbon Monoxide Detector(s), Card/Code Access, Gated Community, Gated with Guard, Smoke Detector(s) |
| Main Level Bedrooms | 1 |
| Main Level Bathrooms | 1 |
EXTERIOR FEATURES
| Has Pool | No |
| Pool | Association, Community, In Ground |
| Has Patio | Yes |
| Patio | Patio |
WALKSCORE
MAP
MORTGAGE CALCULATOR
- Principal & Interest:
- Property Tax: $1,493
- Home Insurance:$119
- HOA Fees:$349.44
- Mortgage Insurance:
PRICE HISTORY
| Date | Event | Price |
| 09/27/2024 | Listed | $1,399,900 |

Topfind Realty
REALTOR®
(844)-333-8033
Questions? Contact today.
Use a Topfind agent and receive a cash rebate of up to $13,999
Porter Ranch Similar Properties
Listing provided courtesy of Mary Harutyunyan, Pinnacle Estate Properties. Based on information from California Regional Multiple Listing Service, Inc. as of #Date#. This information is for your personal, non-commercial use and may not be used for any purpose other than to identify prospective properties you may be interested in purchasing. Display of MLS data is usually deemed reliable but is NOT guaranteed accurate by the MLS. Buyers are responsible for verifying the accuracy of all information and should investigate the data themselves or retain appropriate professionals. Information from sources other than the Listing Agent may have been included in the MLS data. Unless otherwise specified in writing, Broker/Agent has not and will not verify any information obtained from other sources. The Broker/Agent providing the information contained herein may or may not have been the Listing and/or Selling Agent.
