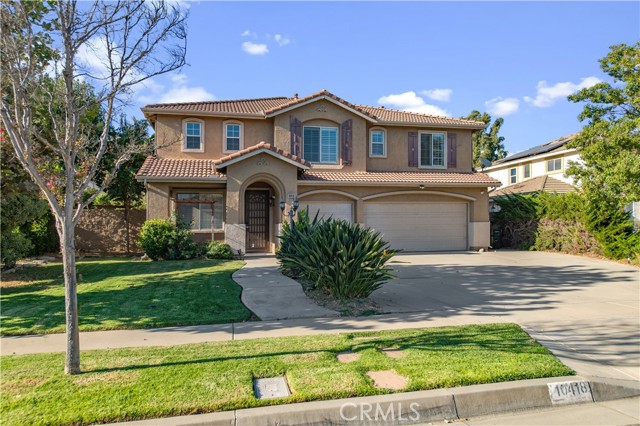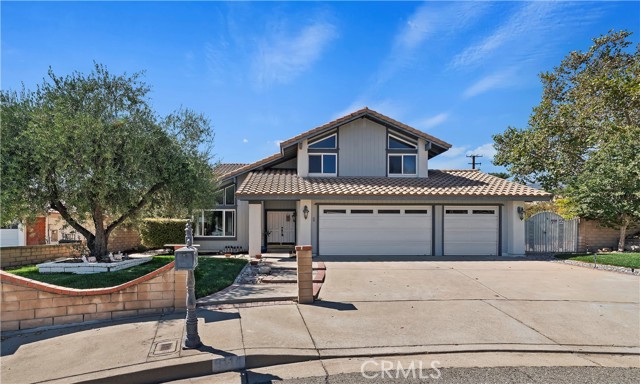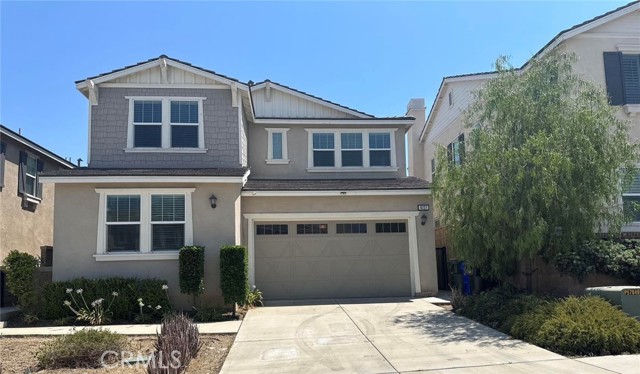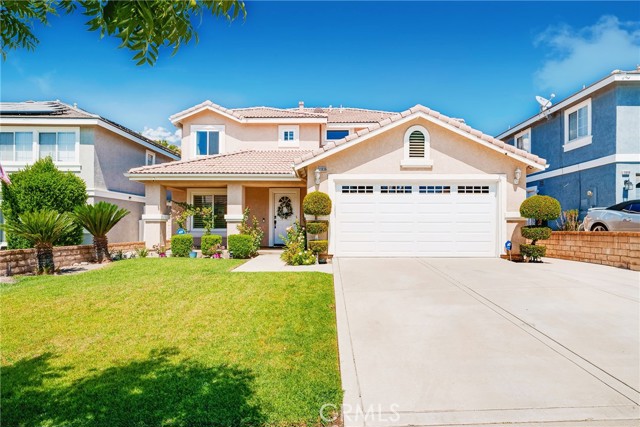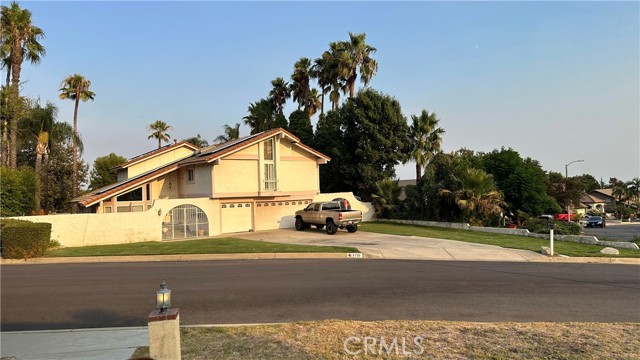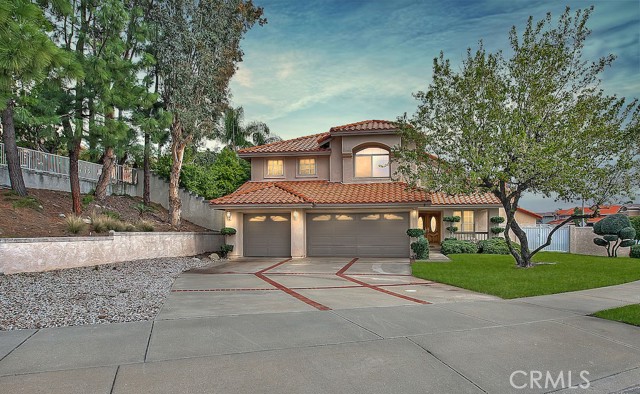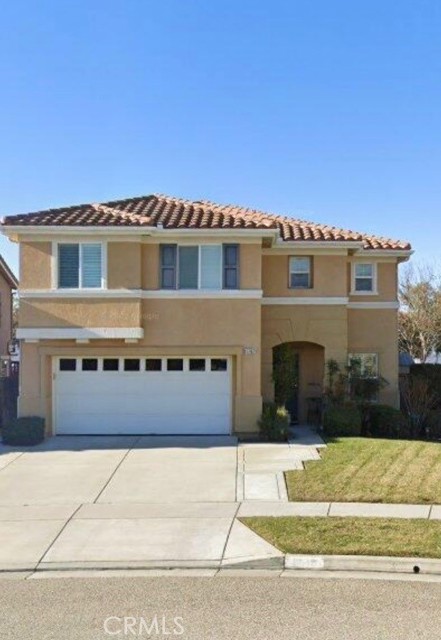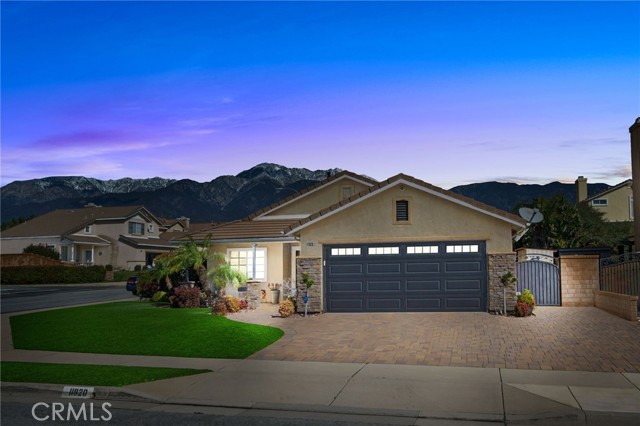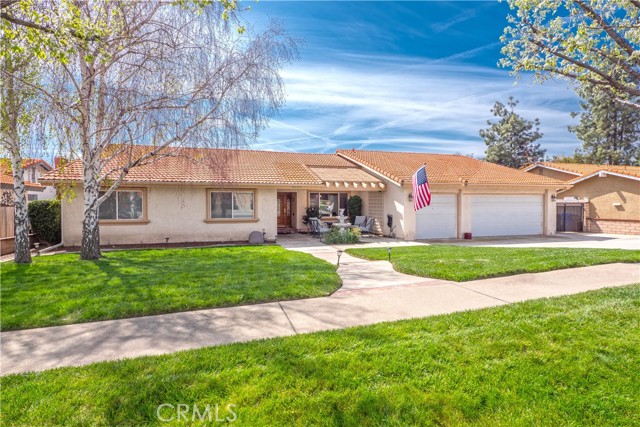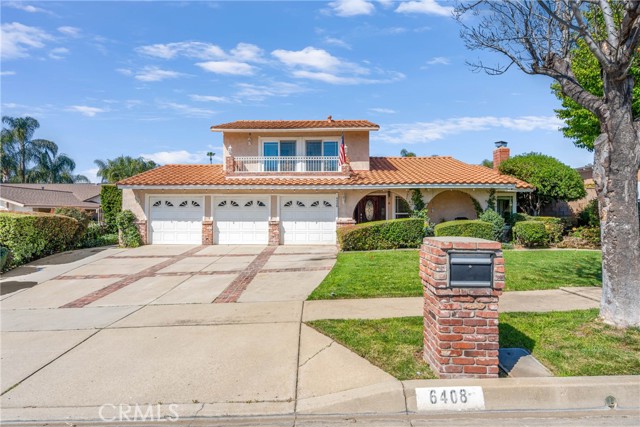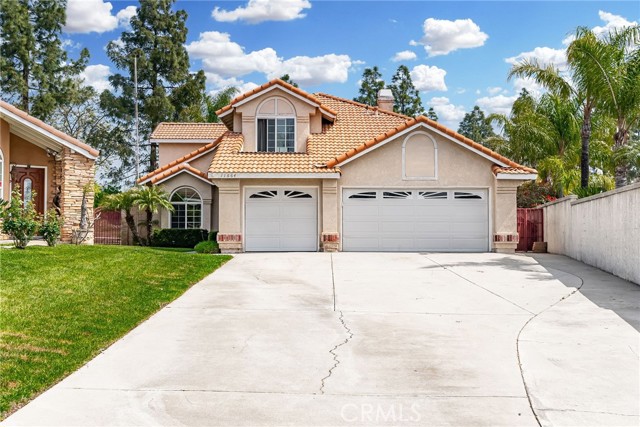10418 La Vine Street
Rancho Cucamonga, CA 91701
Sold
10418 La Vine Street
Rancho Cucamonga, CA 91701
Sold
Here’s a stunning villa you absolutely shouldn't miss! The house boasts 5 bedrooms and 3 bathrooms, with a bedroom and full bathroom located on the ground floor. The master suite is incredibly spacious and features a walk-in closet. The guest rooms are bright and generously sized, and the loft on the second floor adds even more versatility to the home. The house is south-facing with a north-facing backyard, and the three-car garage offers ample parking and storage space. Recent upgrades include fresh interior paint throughout the home, including the garage floor, a new water heater, a new first-floor air conditioning unit, and a new pool heater installed just last year. The backyard is an entertainer’s dream, complete with a pool, BBQ area, and a cozy fire pit. Located in a top-tier school district, the home is zoned for Los Osos High School, with elementary school within walking distance. It’s also close to central park and the 99 Ranch Market, adjacent to the Pacific Electric Trail. Additionally, you’ll be close to Victoria Gardens, Ontario Mills, and Ontario International Airport, with convenient access to the 210 and 15 freeways.
PROPERTY INFORMATION
| MLS # | WS24172456 | Lot Size | 7,200 Sq. Ft. |
| HOA Fees | $0/Monthly | Property Type | Single Family Residence |
| Price | $ 988,000
Price Per SqFt: $ 345 |
DOM | 268 Days |
| Address | 10418 La Vine Street | Type | Residential |
| City | Rancho Cucamonga | Sq.Ft. | 2,862 Sq. Ft. |
| Postal Code | 91701 | Garage | 3 |
| County | San Bernardino | Year Built | 2000 |
| Bed / Bath | 5 / 3 | Parking | 3 |
| Built In | 2000 | Status | Closed |
| Sold Date | 2024-09-25 |
INTERIOR FEATURES
| Has Laundry | Yes |
| Laundry Information | Individual Room |
| Has Fireplace | Yes |
| Fireplace Information | Family Room |
| Has Heating | Yes |
| Heating Information | Central |
| Room Information | Family Room, Kitchen, Main Floor Bedroom |
| Has Cooling | Yes |
| Cooling Information | Central Air |
| EntryLocation | front door |
| Entry Level | 1 |
| Main Level Bedrooms | 1 |
| Main Level Bathrooms | 1 |
EXTERIOR FEATURES
| Has Pool | Yes |
| Pool | Private, In Ground |
WALKSCORE
MAP
MORTGAGE CALCULATOR
- Principal & Interest:
- Property Tax: $1,054
- Home Insurance:$119
- HOA Fees:$0
- Mortgage Insurance:
PRICE HISTORY
| Date | Event | Price |
| 09/25/2024 | Sold | $1,015,000 |
| 09/11/2024 | Pending | $988,000 |
| 08/28/2024 | Active Under Contract | $988,000 |
| 08/20/2024 | Listed | $988,000 |

Topfind Realty
REALTOR®
(844)-333-8033
Questions? Contact today.
Interested in buying or selling a home similar to 10418 La Vine Street?
Rancho Cucamonga Similar Properties
Listing provided courtesy of WILLIAM XIE, HARVEST REALTY DEVELOPMENT. Based on information from California Regional Multiple Listing Service, Inc. as of #Date#. This information is for your personal, non-commercial use and may not be used for any purpose other than to identify prospective properties you may be interested in purchasing. Display of MLS data is usually deemed reliable but is NOT guaranteed accurate by the MLS. Buyers are responsible for verifying the accuracy of all information and should investigate the data themselves or retain appropriate professionals. Information from sources other than the Listing Agent may have been included in the MLS data. Unless otherwise specified in writing, Broker/Agent has not and will not verify any information obtained from other sources. The Broker/Agent providing the information contained herein may or may not have been the Listing and/or Selling Agent.
