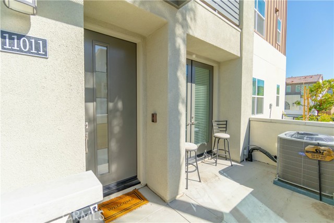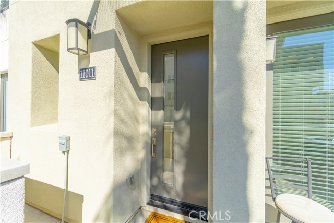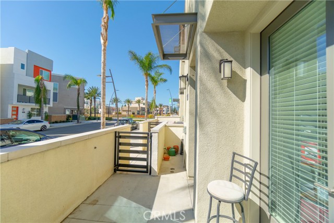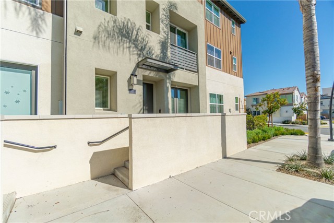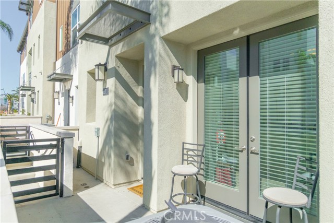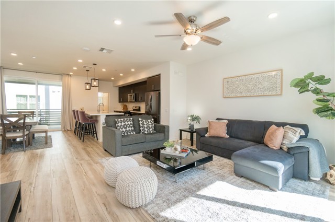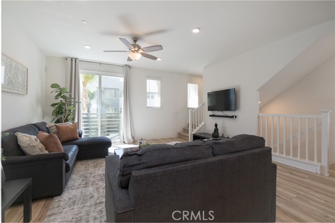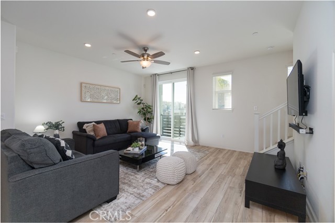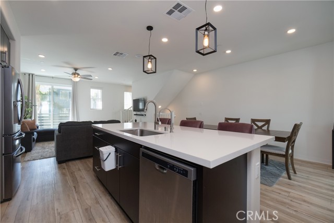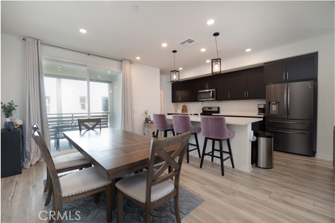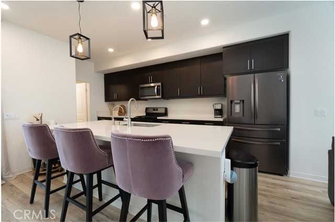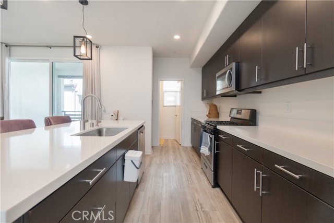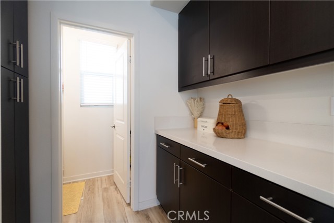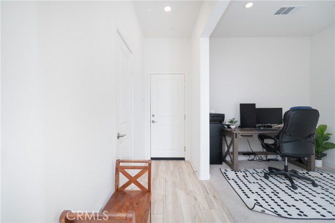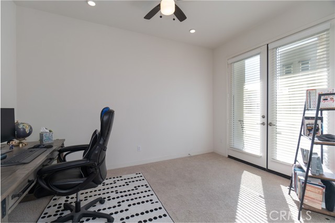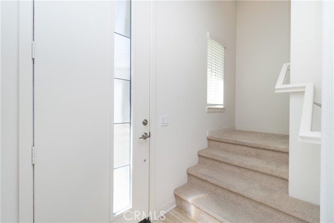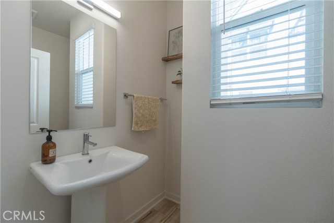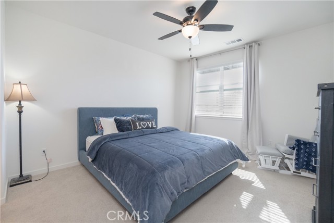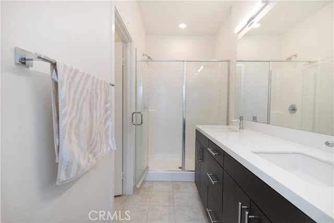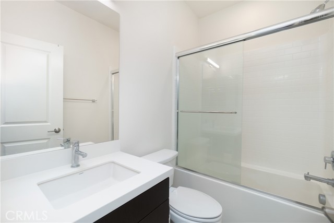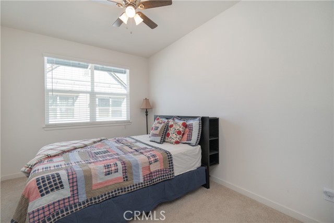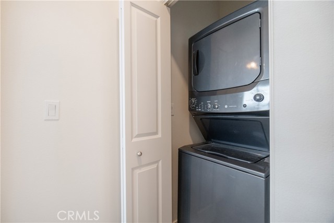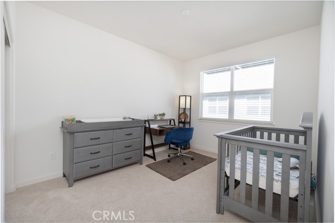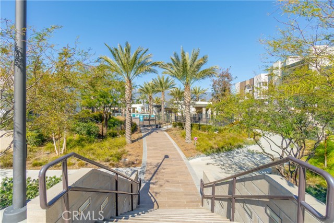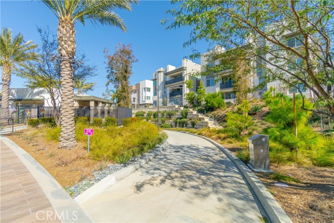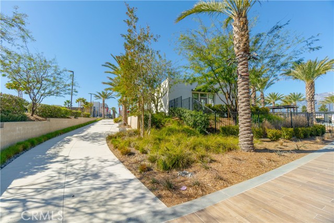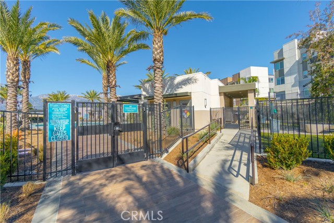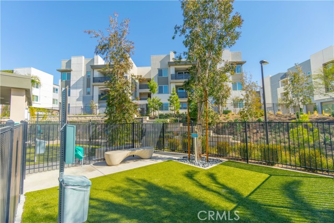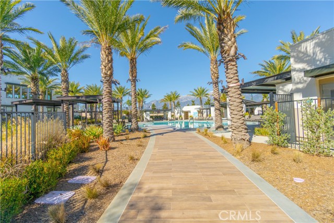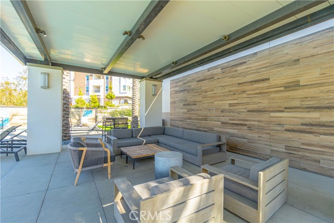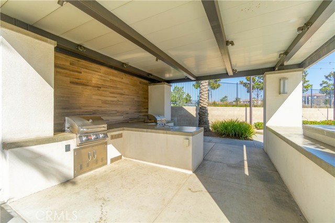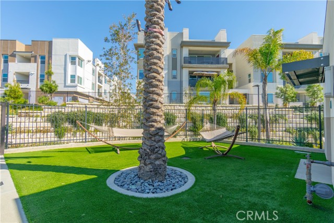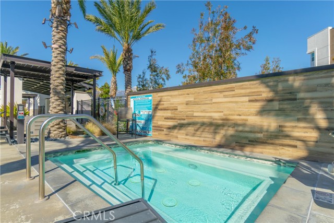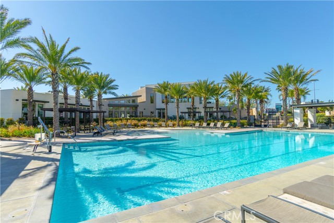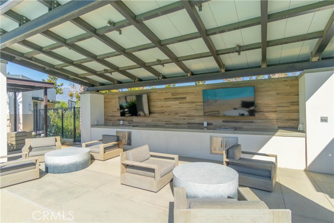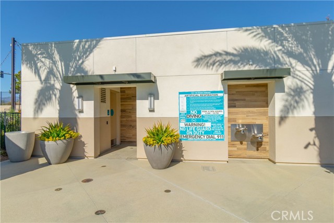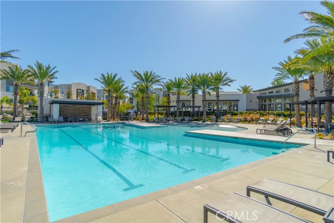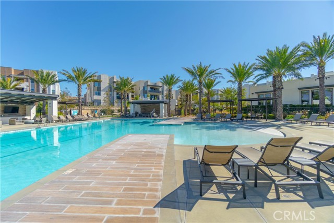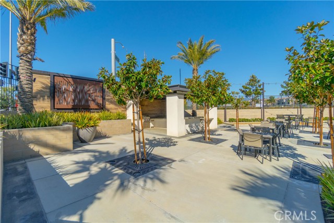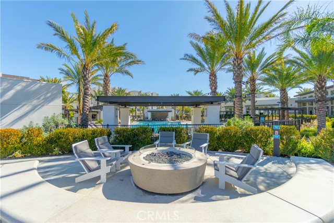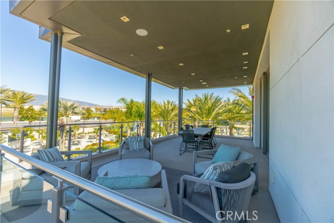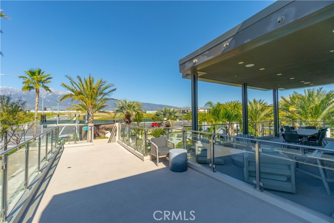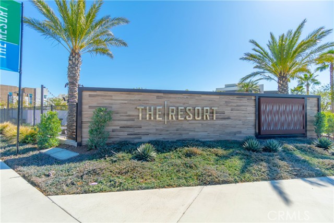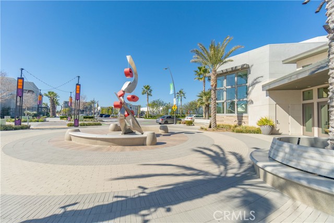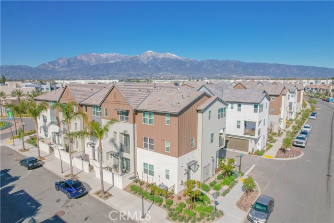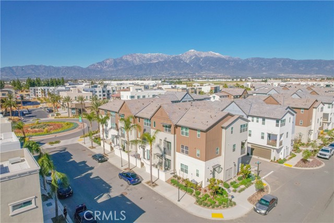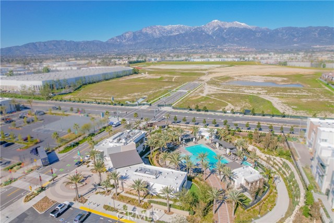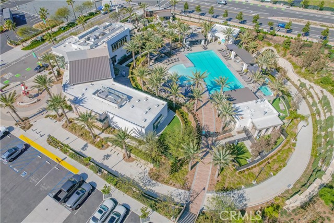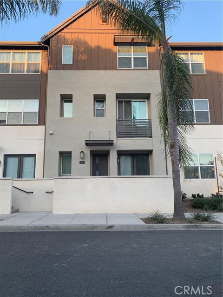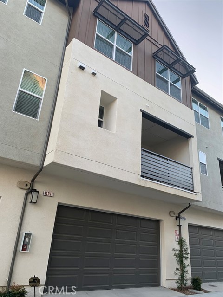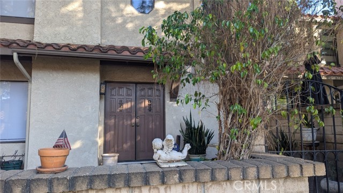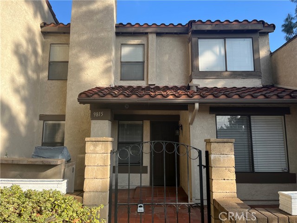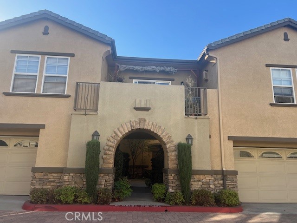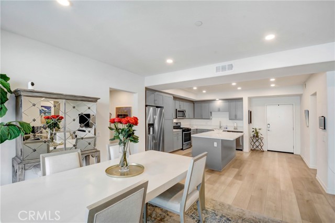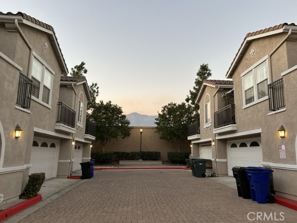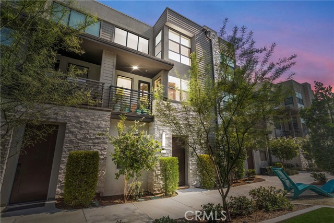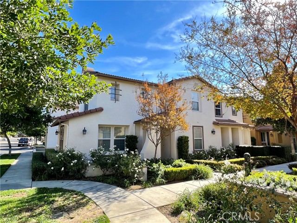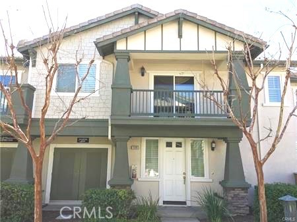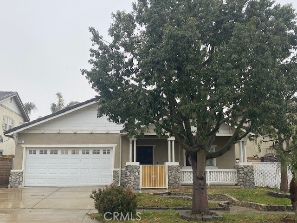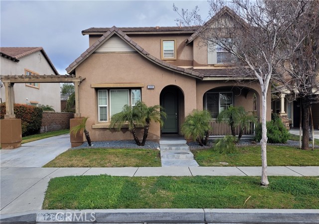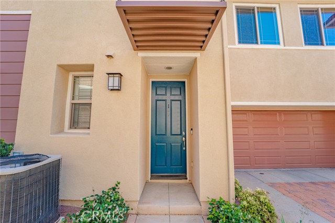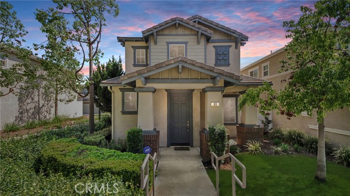11011 Skyglow Drive
Rancho Cucamonga, CA 91730
$3,500
Price
Price
3
Bed
Bed
3
Bath
Bath
1,908 Sq. Ft.
$2 / Sq. Ft.
$2 / Sq. Ft.
Sold
11011 Skyglow Drive
Rancho Cucamonga, CA 91730
Sold
$3,500
Price
Price
3
Bed
Bed
3
Bath
Bath
1,908
Sq. Ft.
Sq. Ft.
Beautiful tri- level modern home equipped with 3 bedrooms + office which can easily be used as 4th bedroom, game room, family room or den with independent entrance. Perfect for working from home, mother in laws quarters or separate entertaining space. Two full baths, 2 half baths, open and spacious floor plan, gorgeous custom laminated hardwood plank flooring throughout. A gorgeous sundeck off of the dining area conducive for dining "Al Fresco". Community pool, spa, clubhouse, dog parks, gym, outdoor firepit and BBQ area all within walking distance. Very commuter friendly near 210, 10, 60 and 15 FWY. Close to shopping, grocery stores, eateries, outdoor activities and Victoria Gardens.
PROPERTY INFORMATION
| MLS # | CV23047549 | Lot Size | 1,890 Sq. Ft. |
| HOA Fees | $0/Monthly | Property Type | Condominium |
| Price | $ 3,500
Price Per SqFt: $ 2 |
DOM | 860 Days |
| Address | 11011 Skyglow Drive | Type | Residential Lease |
| City | Rancho Cucamonga | Sq.Ft. | 1,908 Sq. Ft. |
| Postal Code | 91730 | Garage | 2 |
| County | San Bernardino | Year Built | 2021 |
| Bed / Bath | 3 / 3 | Parking | 2 |
| Built In | 2021 | Status | Closed |
| Rented Date | 2023-04-03 |
INTERIOR FEATURES
| Has Laundry | Yes |
| Laundry Information | Inside, Stackable |
| Has Fireplace | No |
| Fireplace Information | None |
| Has Appliances | Yes |
| Kitchen Appliances | Dishwasher, Gas Oven, Gas Range, Microwave, Refrigerator, Water Heater, Water Purifier |
| Kitchen Information | Kitchen Island, Kitchen Open to Family Room, Quartz Counters, Remodeled Kitchen, Self-closing cabinet doors, Self-closing drawers, Utility sink |
| Kitchen Area | Area, Breakfast Counter / Bar, Dining Ell, Family Kitchen, Dining Room, In Kitchen |
| Has Heating | Yes |
| Heating Information | Central |
| Room Information | Living Room, Main Floor Bedroom, Master Bathroom, Master Bedroom, Office, Walk-In Closet |
| Has Cooling | Yes |
| Cooling Information | Central Air |
| InteriorFeatures Information | Ceiling Fan(s), High Ceilings, Living Room Balcony, Open Floorplan, Quartz Counters, Recessed Lighting, Storage, Wired for Data |
| Has Spa | Yes |
| SpaDescription | Association, Community |
| WindowFeatures | Blinds, Custom Covering |
| SecuritySafety | Carbon Monoxide Detector(s), Smoke Detector(s) |
| Bathroom Information | Bathtub, Shower, Shower in Tub, Double Sinks In Master Bath, Exhaust fan(s), Privacy toilet door, Remodeled, Separate tub and shower, Stone Counters, Vanity area, Walk-in shower |
| Main Level Bedrooms | 1 |
| Main Level Bathrooms | 1 |
EXTERIOR FEATURES
| ExteriorFeatures | Lighting |
| Roof | Tile |
| Has Pool | No |
| Pool | Association, Community |
| Has Patio | Yes |
| Patio | Porch, Front Porch |
| Has Fence | Yes |
| Fencing | Excellent Condition |
WALKSCORE
MAP
PRICE HISTORY
| Date | Event | Price |
| 03/30/2023 | Pending | $3,500 |
| 03/23/2023 | Listed | $3,500 |

Topfind Realty
REALTOR®
(844)-333-8033
Questions? Contact today.
Interested in buying or selling a home similar to 11011 Skyglow Drive?
Rancho Cucamonga Similar Properties
Listing provided courtesy of Adriana Macedo, BERKSHIRE HATH HM SVCS CA PROP. Based on information from California Regional Multiple Listing Service, Inc. as of #Date#. This information is for your personal, non-commercial use and may not be used for any purpose other than to identify prospective properties you may be interested in purchasing. Display of MLS data is usually deemed reliable but is NOT guaranteed accurate by the MLS. Buyers are responsible for verifying the accuracy of all information and should investigate the data themselves or retain appropriate professionals. Information from sources other than the Listing Agent may have been included in the MLS data. Unless otherwise specified in writing, Broker/Agent has not and will not verify any information obtained from other sources. The Broker/Agent providing the information contained herein may or may not have been the Listing and/or Selling Agent.
