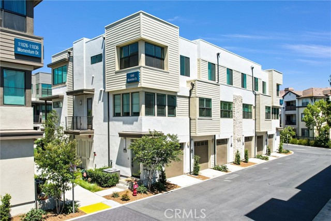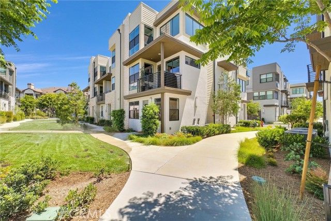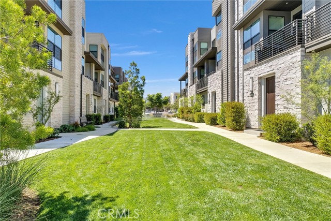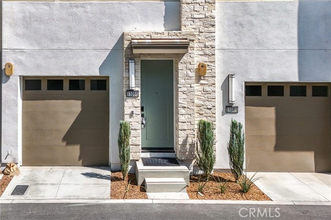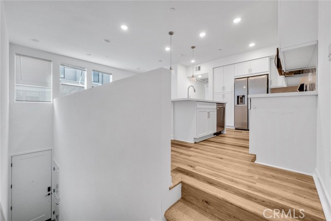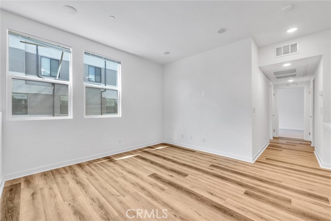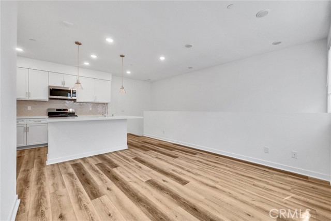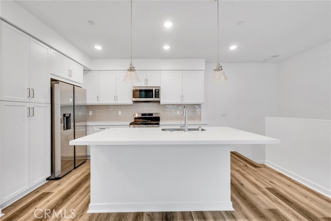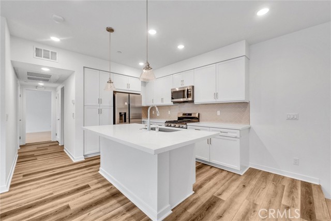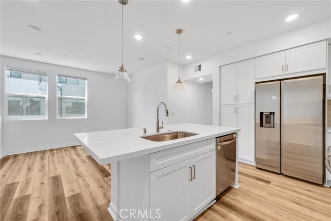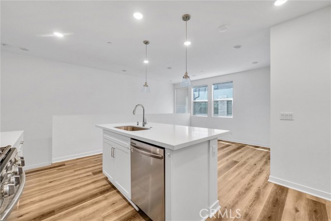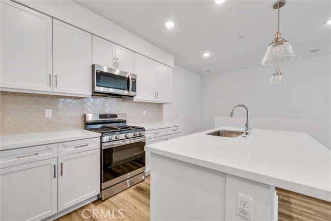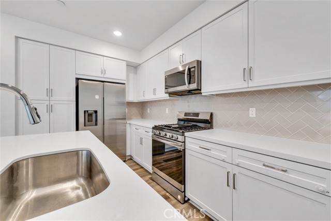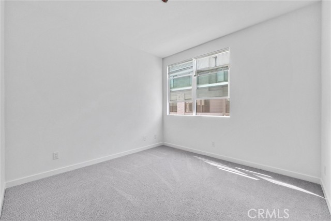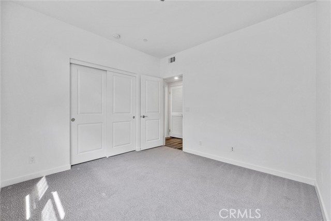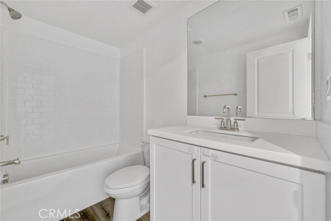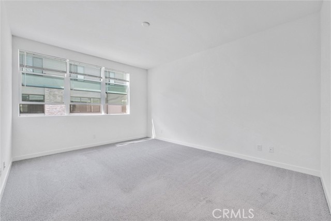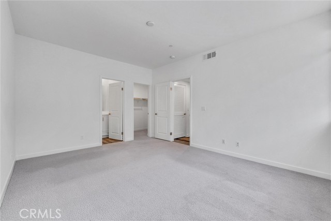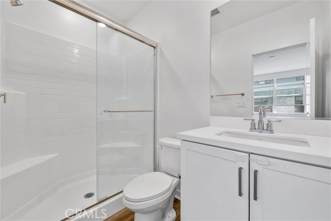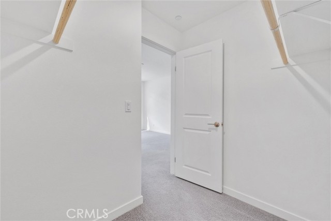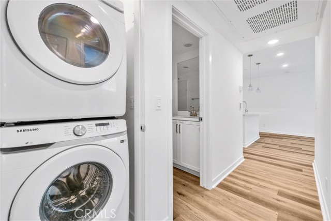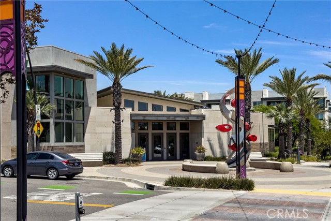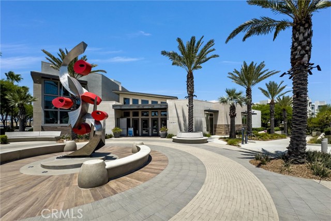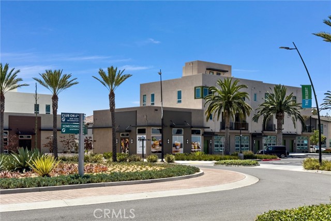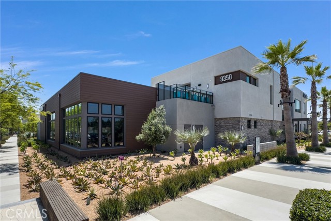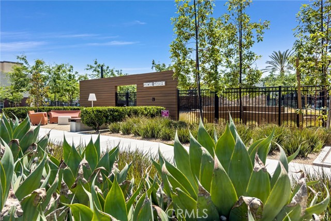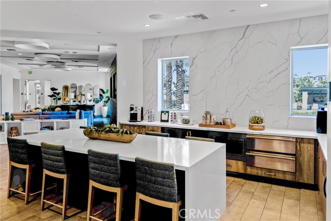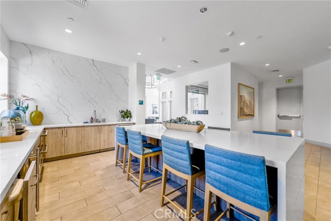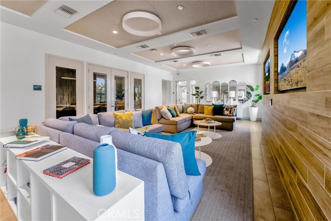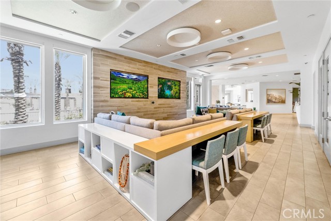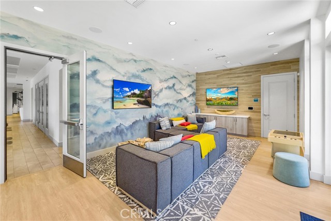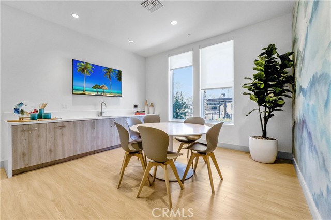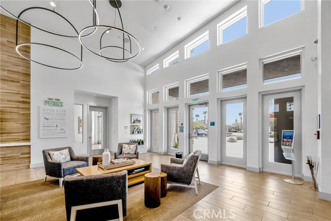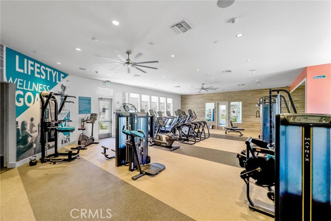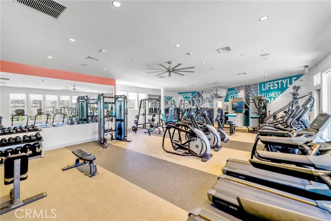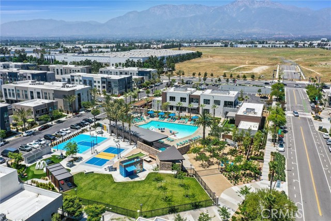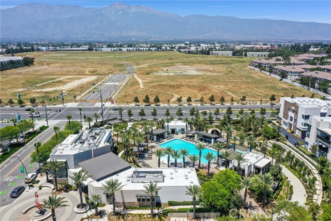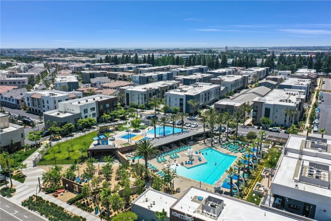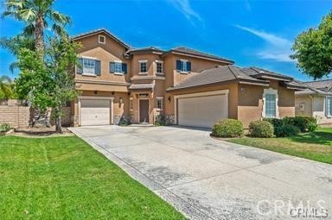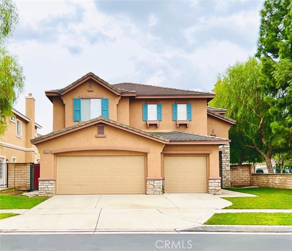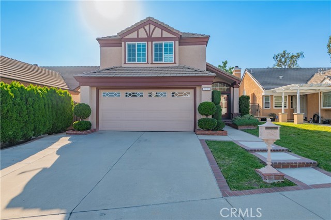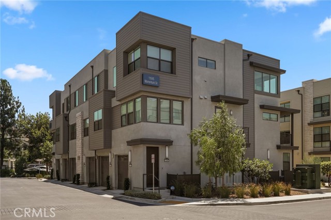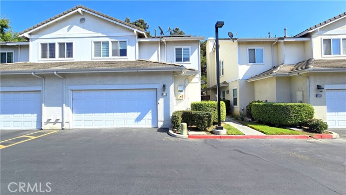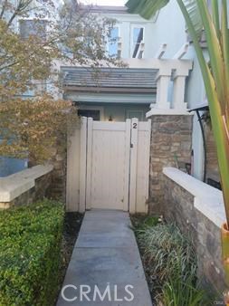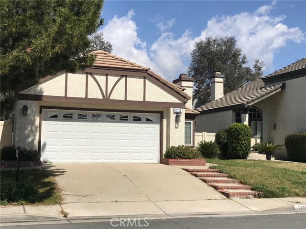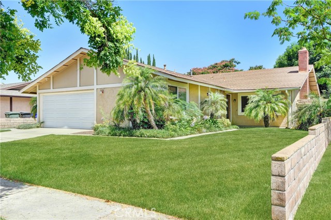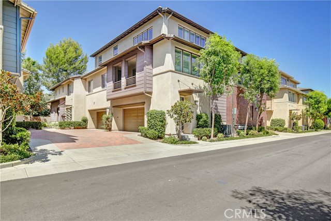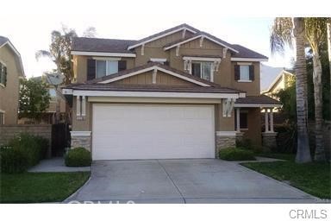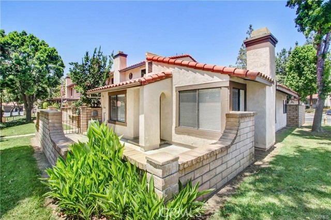11056 Wander Drive
Rancho Cucamonga, CA 91730
$2,900
Price
Price
2
Bed
Bed
2
Bath
Bath
1,002 Sq. Ft.
$3 / Sq. Ft.
$3 / Sq. Ft.
Welcome to The Resort, where contemporary elegance seamlessly blends with daily convenience in this impressive 2-bedroom, 2-bathroom condo. Upon entering, you'll be greeted by an open-concept kitchen and family room, featuring sleek quartz countertops and a custom backsplash. This inviting area is ideal for cooking, entertaining, or unwinding with your favorite shows. Adjacent to the living space, a charming balcony awaits, perfect for enjoying a glass of wine while taking in the stunning California sunsets. The master bedroom offers a private retreat with a walk-in closet and an en-suite bathroom. The second bedroom is equally spacious and adaptable, making it perfect for guests, family, or a home office. The condo also includes an indoor laundry area, simplifying your chores. Parking is effortless with a generous 2-car tandem garage, providing ample space for vehicles and recreational equipment, along with conveniently located guest parking. This home is equipped with smart features like a Ring doorbell, keypad entry, and a smart thermostat, making it easy to manage your home's security and comfort. The Resort community extends its amenities beyond your doorstep, being pet-friendly with multiple dog play areas and a dog washing station. Fitness enthusiasts will appreciate the yoga room and cutting-edge fitness center, removing the need for an external gym membership. The recreation area offers a variety of activities, including bocce ball and ping pong, while the expansive pool with cabanas serves as a perfect weekend retreat. A fully-equipped business center meets all your work-from-home requirements. Located within walking distance to Target, Kohl's, Ontario Mills, and the Toyota Arena, shopping, dining, and entertainment are just steps away. Don't miss this fantastic opportunity to enjoy a vibrant and active lifestyle. Schedule your tour today!
PROPERTY INFORMATION
| MLS # | OC24200803 | Lot Size | N/A |
| HOA Fees | $430/Monthly | Property Type | Townhouse |
| Price | $ 2,900
Price Per SqFt: $ 3 |
DOM | 309 Days |
| Address | 11056 Wander Drive | Type | Residential Lease |
| City | Rancho Cucamonga | Sq.Ft. | 1,002 Sq. Ft. |
| Postal Code | 91730 | Garage | 2 |
| County | San Bernardino | Year Built | 2022 |
| Bed / Bath | 2 / 2 | Parking | 2 |
| Built In | 2022 | Status | Active |
INTERIOR FEATURES
| Has Laundry | Yes |
| Laundry Information | Individual Room |
| Has Fireplace | Yes |
| Fireplace Information | Bath, Kitchen, Living Room, Primary Bedroom |
| Has Appliances | Yes |
| Kitchen Appliances | Built-In Range, Dishwasher, Gas Oven, Microwave, Refrigerator, Water Heater |
| Kitchen Information | Kitchen Island, Kitchen Open to Family Room, Quartz Counters, Tile Counters |
| Room Information | Kitchen, Laundry, Living Room, Primary Bathroom, Primary Bedroom, Walk-In Closet |
| Has Cooling | Yes |
| Cooling Information | Central Air |
| InteriorFeatures Information | Balcony, Quartz Counters |
| EntryLocation | 1 |
| Entry Level | 1 |
| Has Spa | No |
| SpaDescription | None |
| WindowFeatures | Blinds |
| SecuritySafety | 24 Hour Security, Fire and Smoke Detection System, Fire Sprinkler System, Resident Manager, Security System, Smoke Detector(s) |
| Bathroom Information | Shower |
| Main Level Bedrooms | 2 |
| Main Level Bathrooms | 2 |
EXTERIOR FEATURES
| Has Pool | No |
| Pool | None |
WALKSCORE
MAP
PRICE HISTORY
| Date | Event | Price |
| 09/26/2024 | Listed | $2,900 |

Topfind Realty
REALTOR®
(844)-333-8033
Questions? Contact today.
Go Tour This Home
Rancho Cucamonga Similar Properties
Listing provided courtesy of Qihang Wang, Harvest Realty Development. Based on information from California Regional Multiple Listing Service, Inc. as of #Date#. This information is for your personal, non-commercial use and may not be used for any purpose other than to identify prospective properties you may be interested in purchasing. Display of MLS data is usually deemed reliable but is NOT guaranteed accurate by the MLS. Buyers are responsible for verifying the accuracy of all information and should investigate the data themselves or retain appropriate professionals. Information from sources other than the Listing Agent may have been included in the MLS data. Unless otherwise specified in writing, Broker/Agent has not and will not verify any information obtained from other sources. The Broker/Agent providing the information contained herein may or may not have been the Listing and/or Selling Agent.
