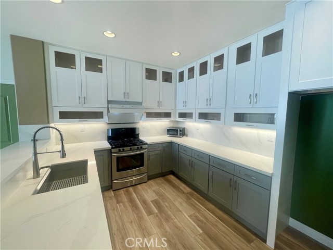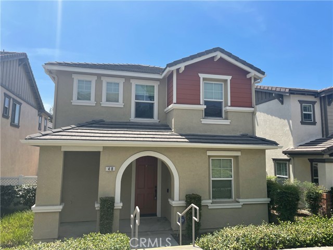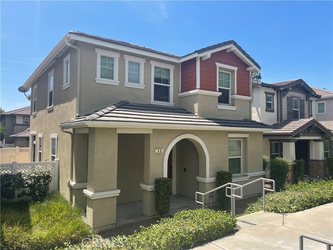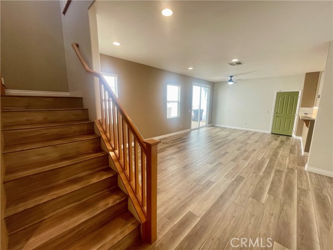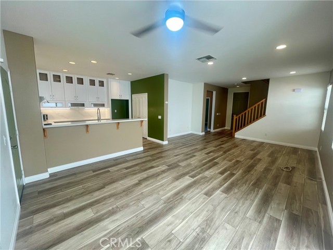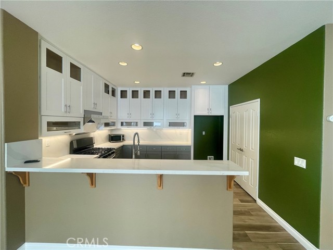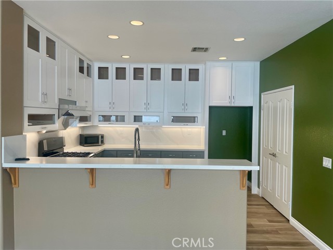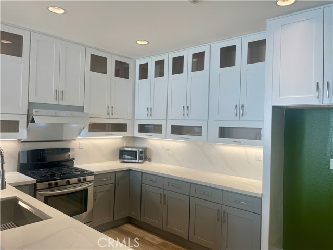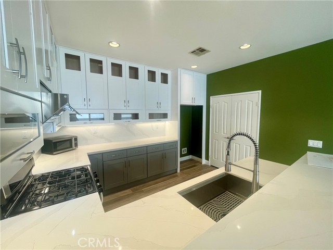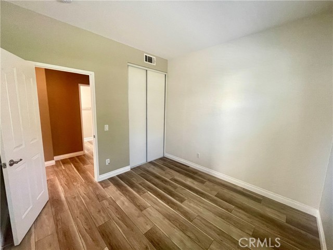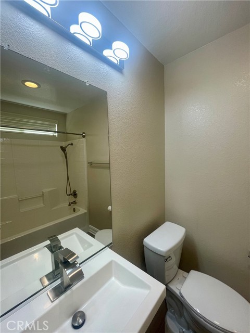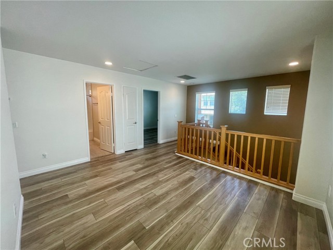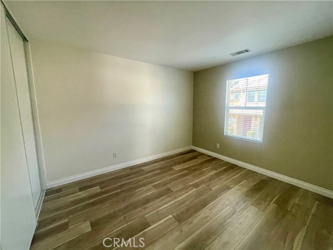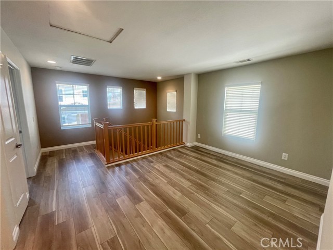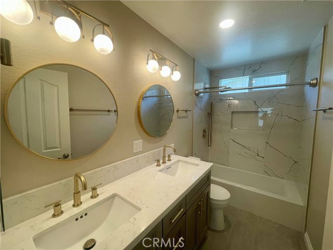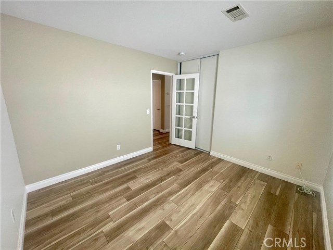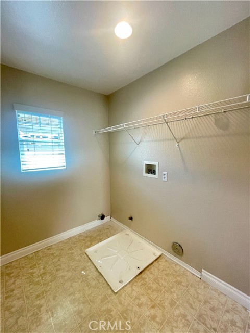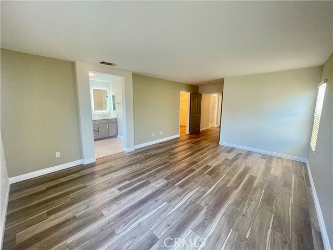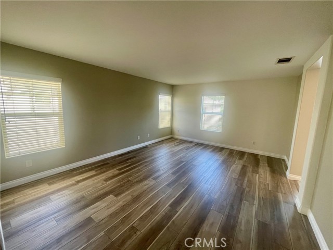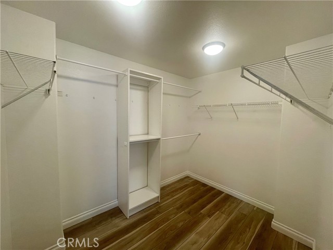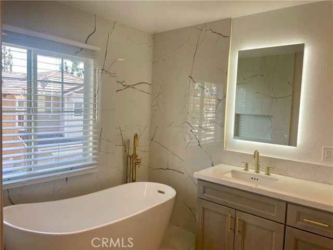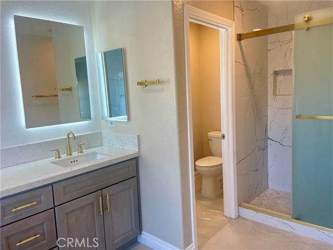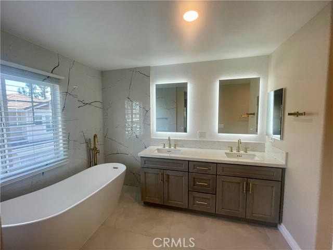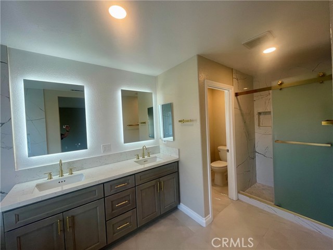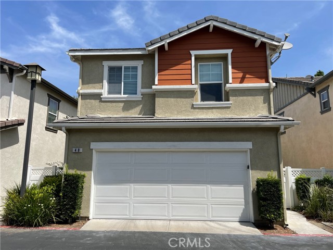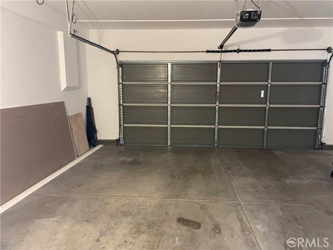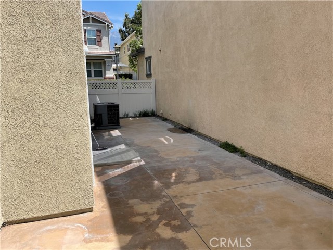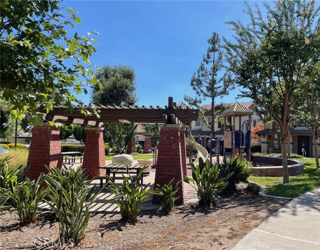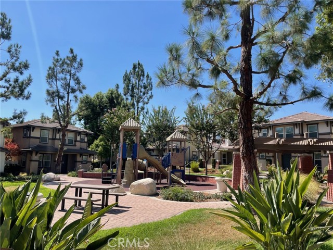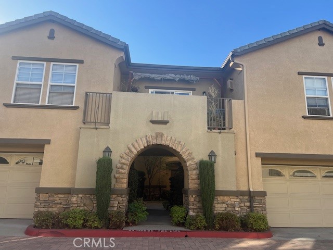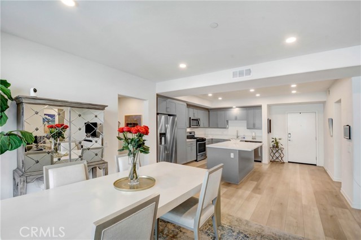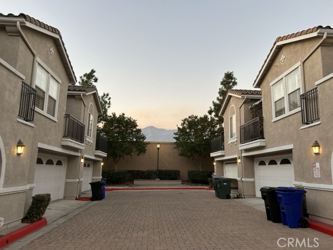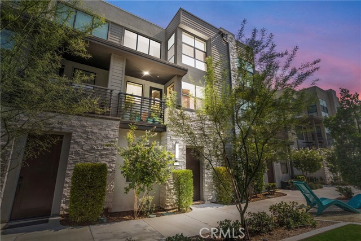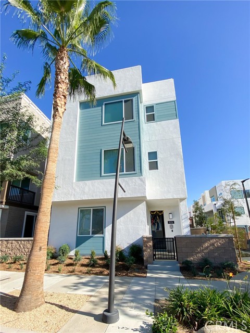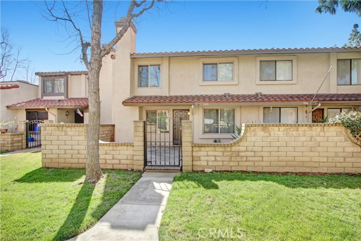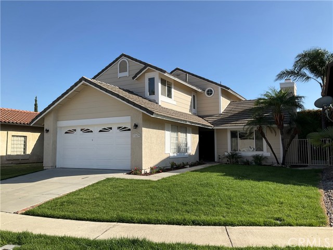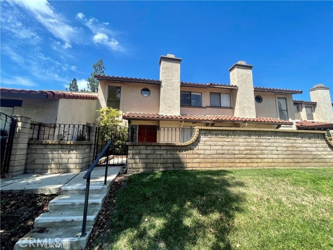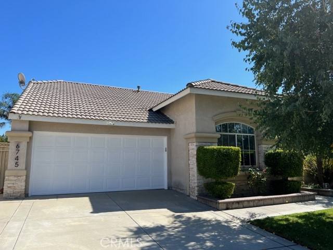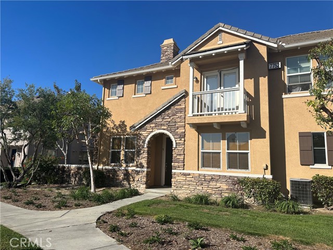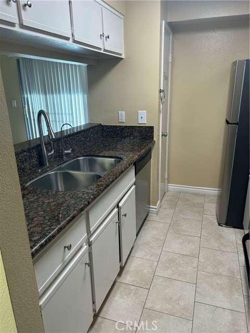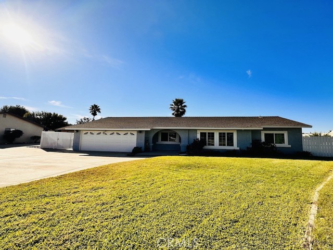11090 Mountain View Drive #48
Rancho Cucamonga, CA 91730
$3,450
Price
Price
4
Bed
Bed
3
Bath
Bath
2,044 Sq. Ft.
$2 / Sq. Ft.
$2 / Sq. Ft.
Sold
11090 Mountain View Drive #48
Rancho Cucamonga, CA 91730
Sold
$3,450
Price
Price
4
Bed
Bed
3
Bath
Bath
2,044
Sq. Ft.
Sq. Ft.
#48 – * Located in Windsor ll at Terra Vista, this detached home has 4 Bedrooms, 3 Baths – * One bedroom and bath downstairs * Stunning finishes and upgrades * Great room living/dining area combination * Kitchen with quartz counter tops and full quartz backsplash, under cabinet lighting, stainless steel sink and slide in range, double door pantry * Upstairs is a loft perfect for home office or TV room * The upstairs bath with double sinks, gold accents and decorator fixtures * The master bedroom with ensuite bath with oval soaking tub, separate shower, double sinks, decorator fixtures and more. The master also has a separate privacy toilet and huge walk-in closet * Vinyl plank flooring and tile throughout * There is a private small patio/yard area, fully cemented for easy maintenance large enough for outdoor dining and BBQ. * Two car garage with direct access and auto opener * Owner requires FICO scores above 675. * Included in rent: HOA Dues, Water and Trash. * Laundry: Washer and Dryer Hookups * Pet Policy: No Pets * Rent: $3,450 / Security Deposit: $3,450 / $40 per Adult Processing Fee – Cashier’s Check or Money Order only for Application Fee, Security Deposit and Processing Fee. NO smoking/vaping. One application per person living in property 18 and over. We require all original applications be delivered to our offices by prospective tenant. All tenants must carry renters insurance for the totality of their lease. Please be sure to read our entire application. Square footage and lot sizes are estimated. Minimum one year lease.
PROPERTY INFORMATION
| MLS # | CV24166681 | Lot Size | 2,200 Sq. Ft. |
| HOA Fees | $0/Monthly | Property Type | Single Family Residence |
| Price | $ 3,450
Price Per SqFt: $ 2 |
DOM | 350 Days |
| Address | 11090 Mountain View Drive #48 | Type | Residential Lease |
| City | Rancho Cucamonga | Sq.Ft. | 2,044 Sq. Ft. |
| Postal Code | 91730 | Garage | 2 |
| County | San Bernardino | Year Built | 2003 |
| Bed / Bath | 4 / 3 | Parking | 2 |
| Built In | 2003 | Status | Closed |
| Rented Date | 2024-11-01 |
INTERIOR FEATURES
| Has Laundry | Yes |
| Laundry Information | Gas Dryer Hookup, Individual Room, Washer Hookup |
| Has Fireplace | No |
| Fireplace Information | None |
| Has Appliances | Yes |
| Kitchen Appliances | Dishwasher, Gas Range |
| Kitchen Information | Quartz Counters |
| Has Heating | Yes |
| Heating Information | Central |
| Room Information | Family Room, Kitchen, Living Room, Loft, Main Floor Bedroom |
| Has Cooling | Yes |
| Cooling Information | Central Air |
| EntryLocation | 1 |
| Entry Level | 1 |
| Has Spa | No |
| SpaDescription | None |
| SecuritySafety | Carbon Monoxide Detector(s), Smoke Detector(s) |
| Bathroom Information | Bathtub, Shower in Tub, Double Sinks in Primary Bath |
| Main Level Bedrooms | 1 |
| Main Level Bathrooms | 1 |
EXTERIOR FEATURES
| Has Pool | No |
| Pool | None |
WALKSCORE
MAP
PRICE HISTORY
| Date | Event | Price |
| 11/01/2024 | Sold | $3,450 |
| 10/03/2024 | Price Change (Relisted) | $3,450 (-2.82%) |
| 09/27/2024 | Relisted | $3,550 |
| 08/12/2024 | Listed | $3,700 |

Topfind Realty
REALTOR®
(844)-333-8033
Questions? Contact today.
Interested in buying or selling a home similar to 11090 Mountain View Drive #48?
Rancho Cucamonga Similar Properties
Listing provided courtesy of Rudy LaBrada, THE LABRADA GROUP. Based on information from California Regional Multiple Listing Service, Inc. as of #Date#. This information is for your personal, non-commercial use and may not be used for any purpose other than to identify prospective properties you may be interested in purchasing. Display of MLS data is usually deemed reliable but is NOT guaranteed accurate by the MLS. Buyers are responsible for verifying the accuracy of all information and should investigate the data themselves or retain appropriate professionals. Information from sources other than the Listing Agent may have been included in the MLS data. Unless otherwise specified in writing, Broker/Agent has not and will not verify any information obtained from other sources. The Broker/Agent providing the information contained herein may or may not have been the Listing and/or Selling Agent.
