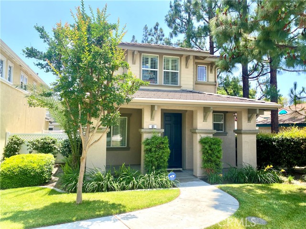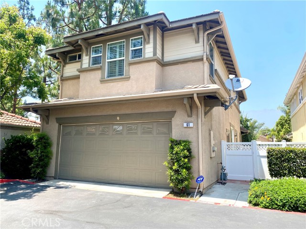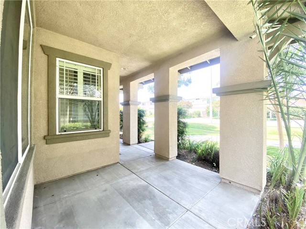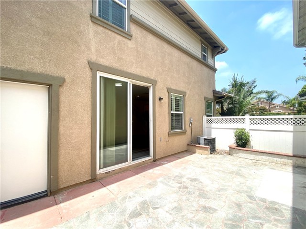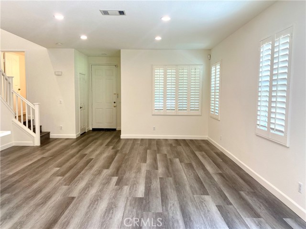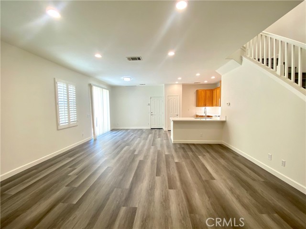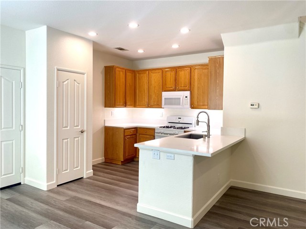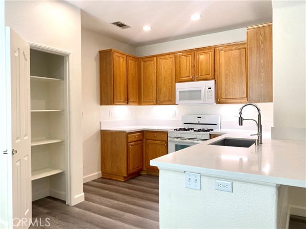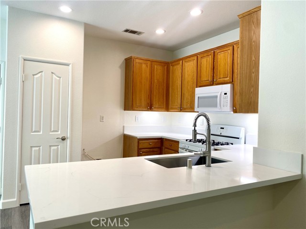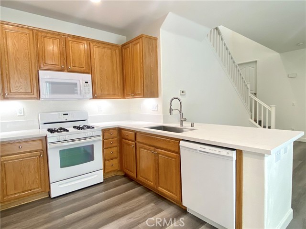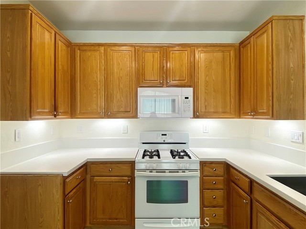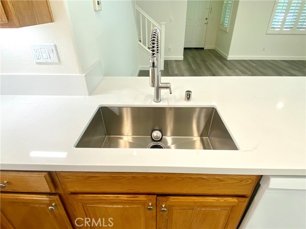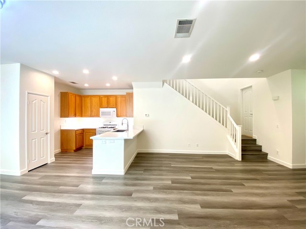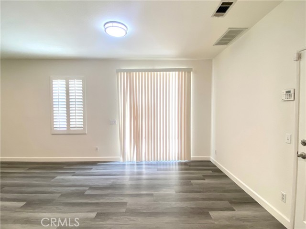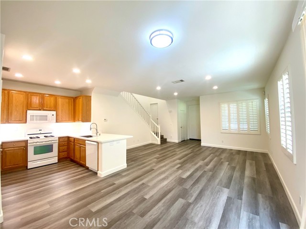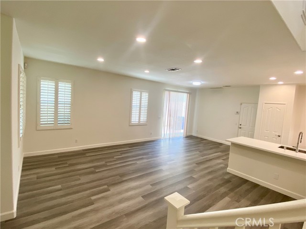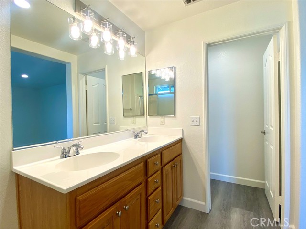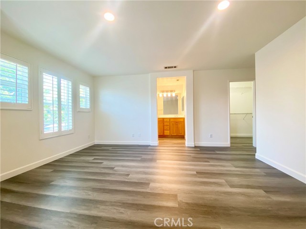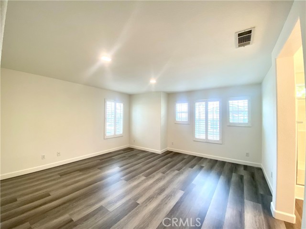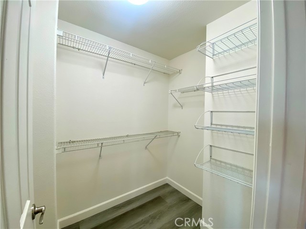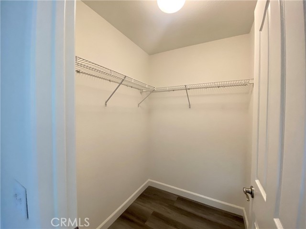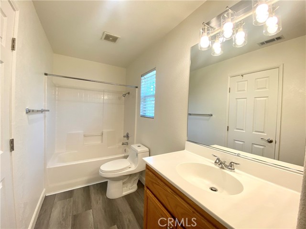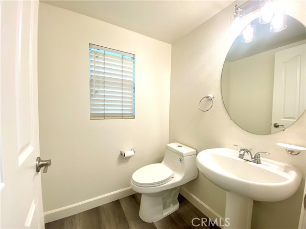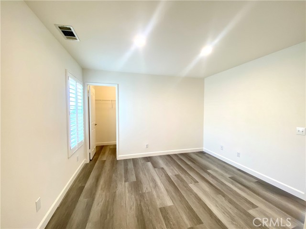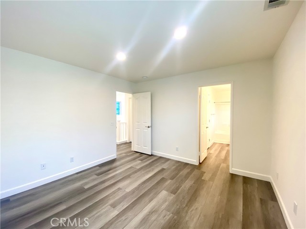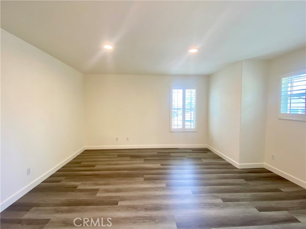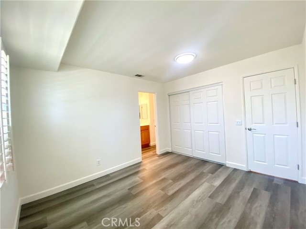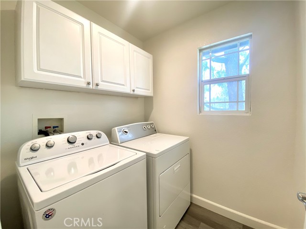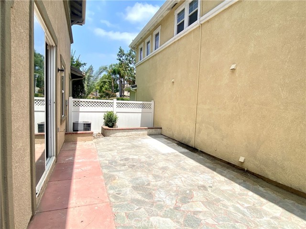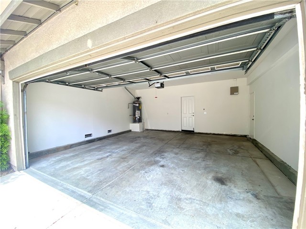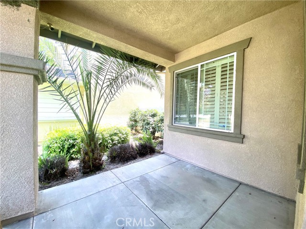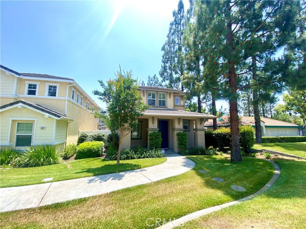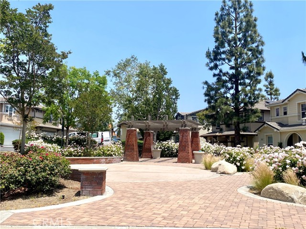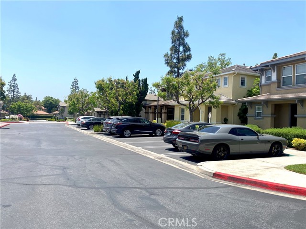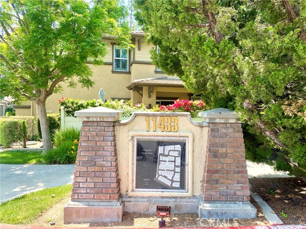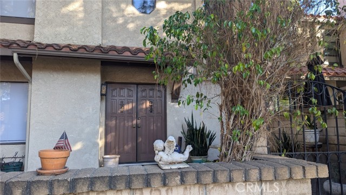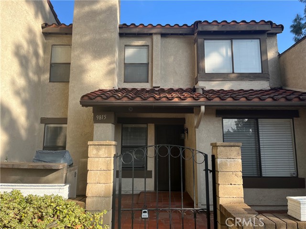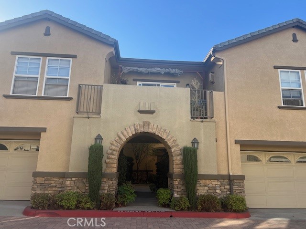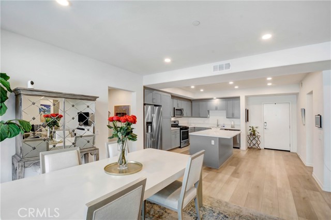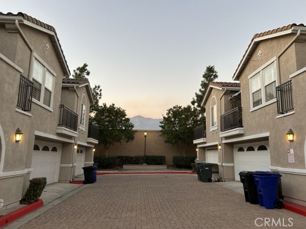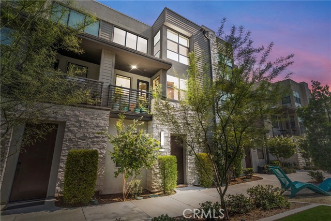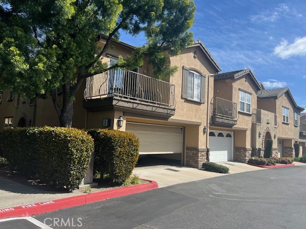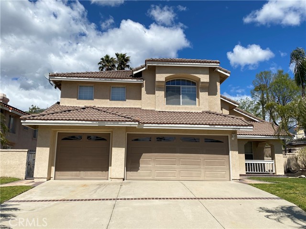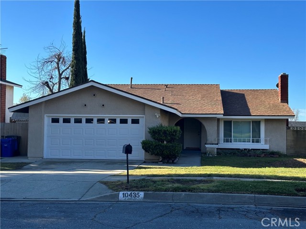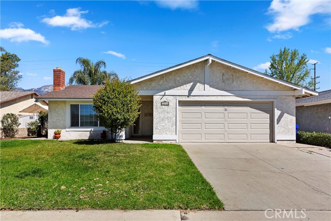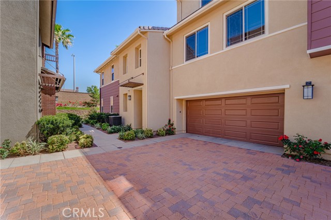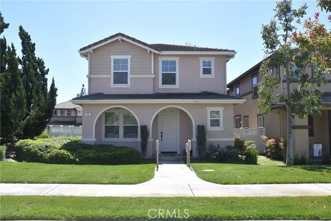11433 Mountain View Drive #61
Rancho Cucamonga, CA 91730
$3,100
Price
Price
3
Bed
Bed
2.5
Bath
Bath
1,516 Sq. Ft.
$2 / Sq. Ft.
$2 / Sq. Ft.
Sold
11433 Mountain View Drive #61
Rancho Cucamonga, CA 91730
Sold
$3,100
Price
Price
3
Bed
Bed
2.5
Bath
Bath
1,516
Sq. Ft.
Sq. Ft.
Nestled in the desirable planned community of Winsoe at Terra Vista, this beautiful detected home offers the perfect blend of comfort and convenience. Boasting 3 bedrooms, 2.5 bathrooms, a patio, and an attached 2 car garage. Upon entering, you'll be greeted by an open floor plan that seamlessly integrates the great room for living and dining. The space is airy and bright. Morden kitchen with pantry, peninsula, new single bowl stainless steel sink, and quartz countertops opens to living/dining area. Recent upgrades include new wood-look waterproof flooring, fresh paint, bathroom light fixtures, and recessed lighting. The upstairs features a master bedroom with two walk-in closets and an en-suite bathroom, providing a private retreat. Additionally, two spacious secondary bedrooms share a convenient Hollywood bathroom. A sliding door leads from the living area to a large patio, perfect for outdoor relaxation and entertaining. Additional features of this home include an inside laundry room upstairs, window shutters, and a convenient 2-car attached garage. The community offers scenic walking paths and ample guest parking, making it easy to accommodate visitors. Located close to excellent schools, parks, freeways, and shopping, this home provides easy access to all the amenities Rancho Cucamonga has to offer. Water & sewer are included in the Rent and the washer & dryer will stay.
PROPERTY INFORMATION
| MLS # | TR24106313 | Lot Size | 2,640 Sq. Ft. |
| HOA Fees | $0/Monthly | Property Type | Single Family Residence |
| Price | $ 3,100
Price Per SqFt: $ 2 |
DOM | 431 Days |
| Address | 11433 Mountain View Drive #61 | Type | Residential Lease |
| City | Rancho Cucamonga | Sq.Ft. | 1,516 Sq. Ft. |
| Postal Code | 91730 | Garage | 2 |
| County | San Bernardino | Year Built | 2002 |
| Bed / Bath | 3 / 2.5 | Parking | 2 |
| Built In | 2002 | Status | Closed |
| Rented Date | 2024-06-08 |
INTERIOR FEATURES
| Has Laundry | Yes |
| Laundry Information | Dryer Included, Individual Room, Inside, Upper Level, Washer Included |
| Has Fireplace | No |
| Fireplace Information | None |
| Has Appliances | Yes |
| Kitchen Appliances | Dishwasher, Disposal, Gas Oven, Gas Cooktop, Microwave, Water Heater |
| Kitchen Information | Kitchen Open to Family Room, Quartz Counters, Remodeled Kitchen, Utility sink |
| Kitchen Area | Area, Breakfast Counter / Bar, Dining Room |
| Has Heating | Yes |
| Heating Information | Central |
| Room Information | All Bedrooms Up, Great Room, Kitchen, Laundry, Primary Bathroom, Primary Bedroom, Primary Suite, Walk-In Closet |
| Has Cooling | Yes |
| Cooling Information | Central Air |
| Flooring Information | Laminate |
| InteriorFeatures Information | Open Floorplan, Quartz Counters, Recessed Lighting |
| DoorFeatures | Sliding Doors |
| EntryLocation | 1 |
| Entry Level | 1 |
| WindowFeatures | Blinds, Double Pane Windows |
| SecuritySafety | Carbon Monoxide Detector(s), Smoke Detector(s) |
| Bathroom Information | Bathtub, Shower in Tub, Exhaust fan(s), Hollywood Bathroom (Jack&Jill) |
| Main Level Bedrooms | 0 |
| Main Level Bathrooms | 1 |
EXTERIOR FEATURES
| ExteriorFeatures | Rain Gutters |
| FoundationDetails | Slab |
| Roof | Tile |
| Has Pool | No |
| Pool | None |
| Has Patio | Yes |
| Patio | Concrete, Patio, Patio Open, Stone |
| Has Fence | Yes |
| Fencing | Vinyl |
WALKSCORE
MAP
PRICE HISTORY
| Date | Event | Price |
| 06/08/2024 | Sold | $3,100 |
| 06/05/2024 | Price Change (Relisted) | $3,100 (-3.12%) |
| 05/25/2024 | Listed | $3,200 |

Topfind Realty
REALTOR®
(844)-333-8033
Questions? Contact today.
Interested in buying or selling a home similar to 11433 Mountain View Drive #61?
Rancho Cucamonga Similar Properties
Listing provided courtesy of Brian Yang, New Star Realty & Inv.. Based on information from California Regional Multiple Listing Service, Inc. as of #Date#. This information is for your personal, non-commercial use and may not be used for any purpose other than to identify prospective properties you may be interested in purchasing. Display of MLS data is usually deemed reliable but is NOT guaranteed accurate by the MLS. Buyers are responsible for verifying the accuracy of all information and should investigate the data themselves or retain appropriate professionals. Information from sources other than the Listing Agent may have been included in the MLS data. Unless otherwise specified in writing, Broker/Agent has not and will not verify any information obtained from other sources. The Broker/Agent providing the information contained herein may or may not have been the Listing and/or Selling Agent.
