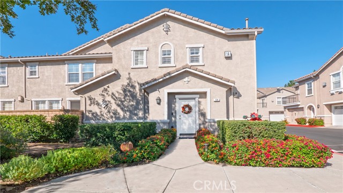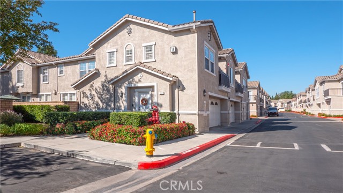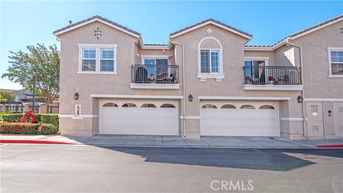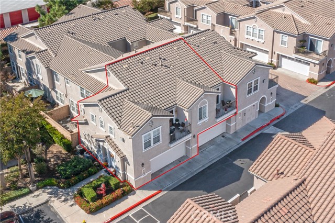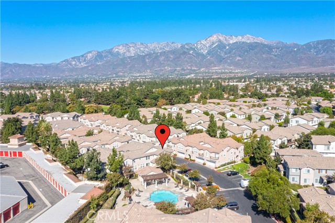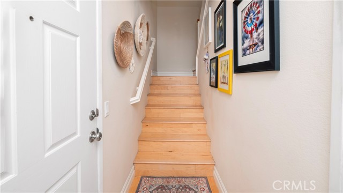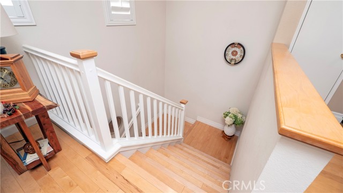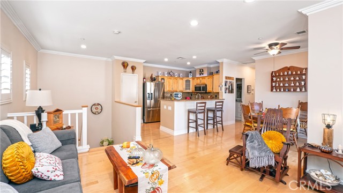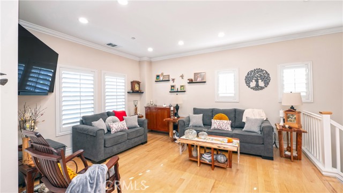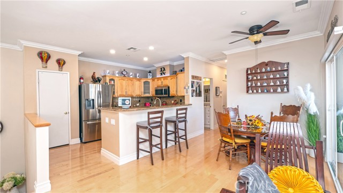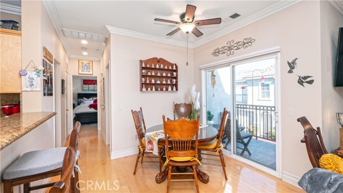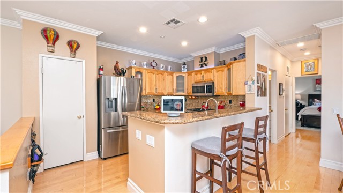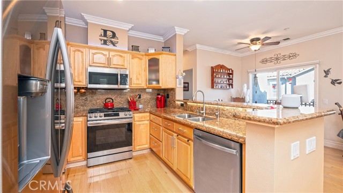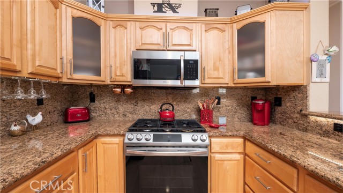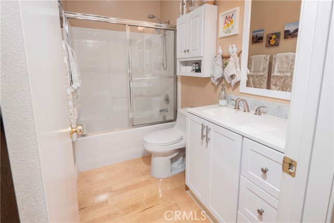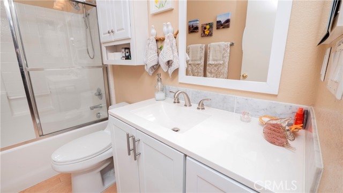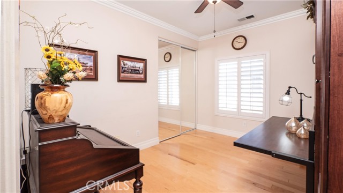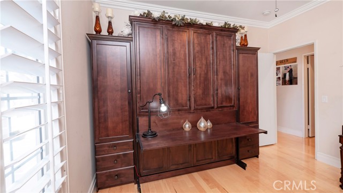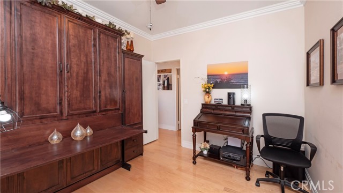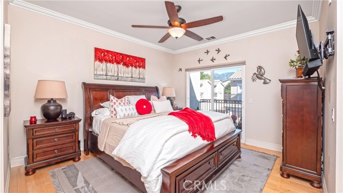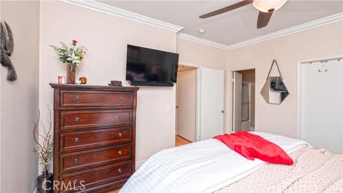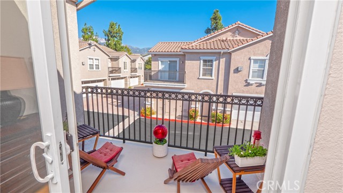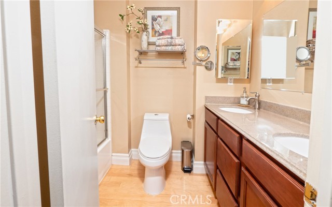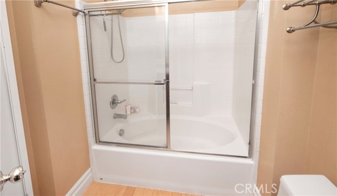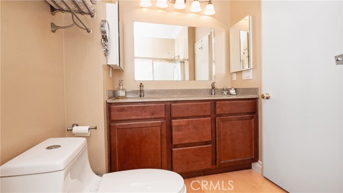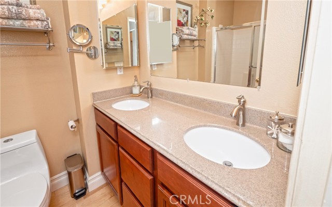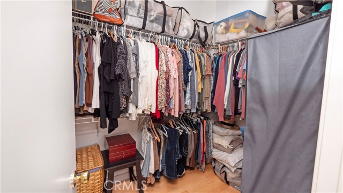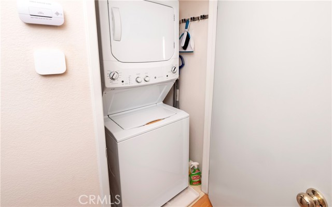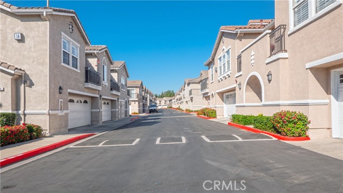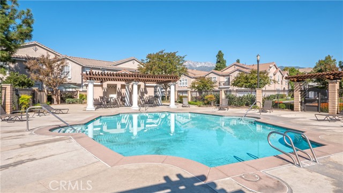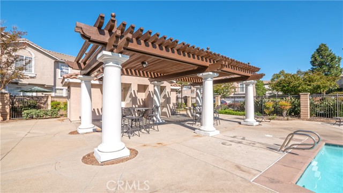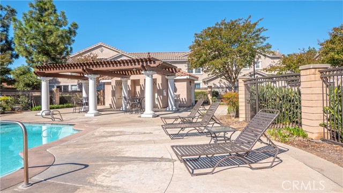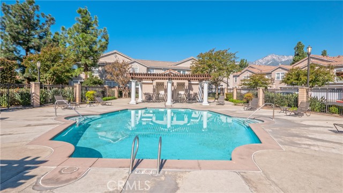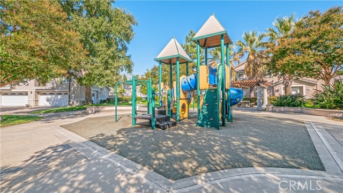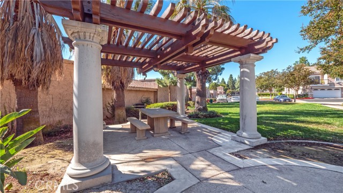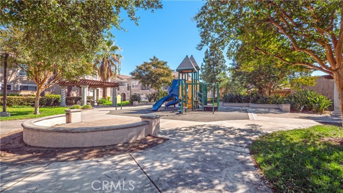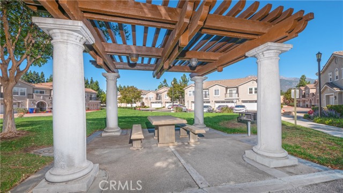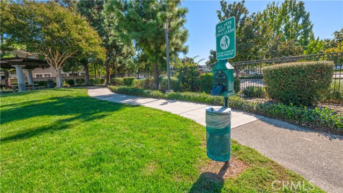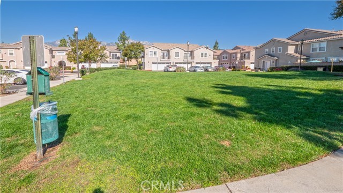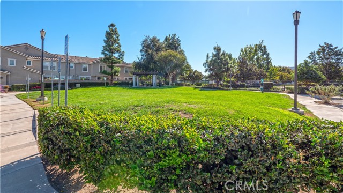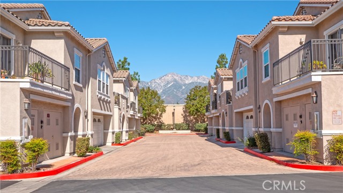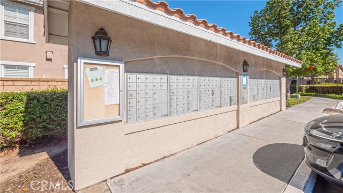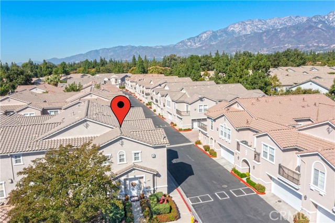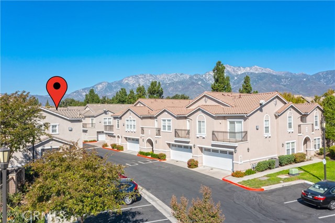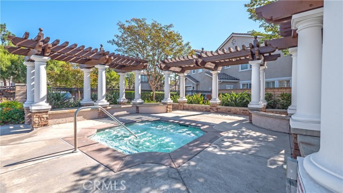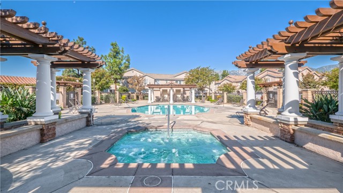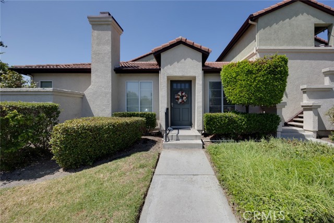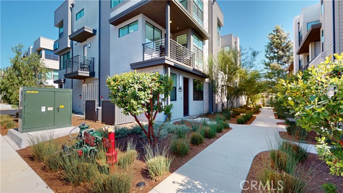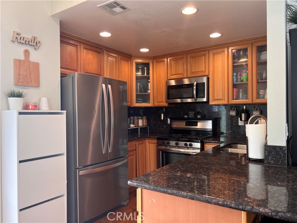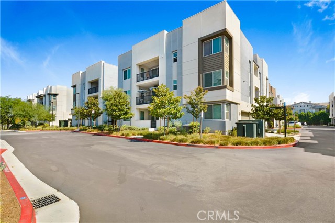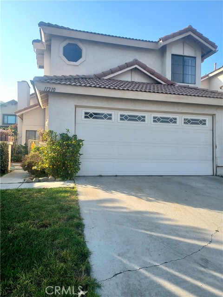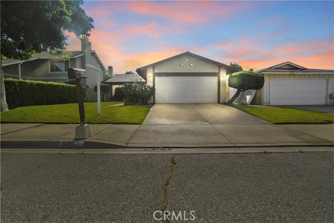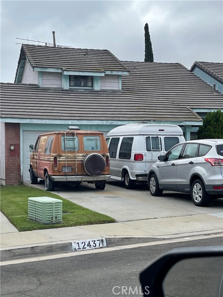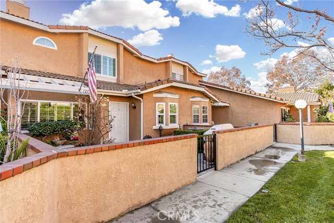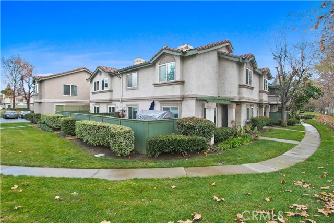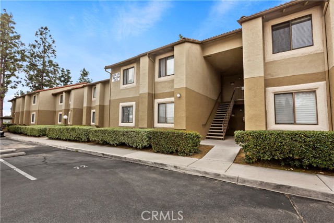11450 Church Street #84
Rancho Cucamonga, CA 91730
This move-in ready home, situated in the desirable Brighton II at Terra Vista location is close to shopping—including Victoria Gardens, Ontario Mills, and one block from the famous Route 66! Enjoy walking distance to numerous Rancho Cucamonga parks, highly rated schools, and a host of appealing amenities. The living room seamlessly opens to the dining area, creating a warm and inviting atmosphere. With 9' ceilings and elegant crown molding throughout, the home is enhanced with quality engineered hardwood floors that provide both durability and style. The upgraded kitchen boasts granite slab countertops with a continuing granite slab backsplash, solid maple cabinet doors, and 3-stage water purification under the sink. Plantation shutters dress all windows, with cellular blinds covering the two sliding glass doors. The bathrooms have been tastefully upgraded. The primary suite includes a large walk-in closet and en-suite bathroom with double vanities. The generously sized second bedroom offers ample space and natural light. Modern touches like LED lighting and smart switches can be found throughout the home. The property also includes a convenient two-car attached garage and is located near the pool area, adding to its appeal. Originally, this unit commanded a $10,000 premium at its initial sale due to its prime location. This 2-bedroom, 2-bathroom, all one-level upstairs unit, features two private balconies, providing spacious and light-filled rooms. This is a must-see home in a vibrant condominium community that rarely sees units offered for sale!
PROPERTY INFORMATION
| MLS # | CV24217378 | Lot Size | 1,092 Sq. Ft. |
| HOA Fees | $294/Monthly | Property Type | Condominium |
| Price | $ 535,000
Price Per SqFt: $ 490 |
DOM | 326 Days |
| Address | 11450 Church Street #84 | Type | Residential |
| City | Rancho Cucamonga | Sq.Ft. | 1,092 Sq. Ft. |
| Postal Code | 91730 | Garage | 2 |
| County | San Bernardino | Year Built | 2004 |
| Bed / Bath | 2 / 2 | Parking | 2 |
| Built In | 2004 | Status | Active |
INTERIOR FEATURES
| Has Laundry | Yes |
| Laundry Information | Individual Room, Inside, Stackable |
| Has Fireplace | No |
| Fireplace Information | None |
| Has Appliances | Yes |
| Kitchen Appliances | Built-In Range, Dishwasher, Disposal, Gas Range, Microwave, Refrigerator, Tankless Water Heater |
| Kitchen Information | Granite Counters, Kitchen Open to Family Room, Remodeled Kitchen |
| Kitchen Area | Breakfast Counter / Bar, Dining Room, Separated |
| Has Heating | Yes |
| Heating Information | Forced Air |
| Room Information | All Bedrooms Up, Entry, Formal Entry, Laundry, Living Room, Primary Bathroom, Primary Bedroom, Walk-In Closet |
| Has Cooling | Yes |
| Cooling Information | Central Air |
| Flooring Information | Wood |
| InteriorFeatures Information | Balcony, Ceiling Fan(s), Crown Molding, Granite Counters, Open Floorplan, Recessed Lighting |
| EntryLocation | 1 |
| Entry Level | 1 |
| Has Spa | Yes |
| SpaDescription | Association, Community |
| WindowFeatures | Shutters |
| SecuritySafety | Carbon Monoxide Detector(s), Fire Sprinkler System, Smoke Detector(s) |
| Bathroom Information | Bathtub, Exhaust fan(s), Main Floor Full Bath, Remodeled, Upgraded, Walk-in shower |
| Main Level Bedrooms | 2 |
| Main Level Bathrooms | 2 |
EXTERIOR FEATURES
| Has Pool | No |
| Pool | Association |
| Has Patio | Yes |
| Patio | Patio, Terrace |
WALKSCORE
MAP
MORTGAGE CALCULATOR
- Principal & Interest:
- Property Tax: $571
- Home Insurance:$119
- HOA Fees:$294.33
- Mortgage Insurance:
PRICE HISTORY
| Date | Event | Price |
| 11/08/2024 | Active | $535,000 |
| 10/24/2024 | Relisted | $535,000 |
| 10/20/2024 | Listed | $535,000 |

Topfind Realty
REALTOR®
(844)-333-8033
Questions? Contact today.
Use a Topfind agent and receive a cash rebate of up to $5,350
Rancho Cucamonga Similar Properties
Listing provided courtesy of Brenda Geraci, KELLER WILLIAMS REALTY COLLEGE PARK. Based on information from California Regional Multiple Listing Service, Inc. as of #Date#. This information is for your personal, non-commercial use and may not be used for any purpose other than to identify prospective properties you may be interested in purchasing. Display of MLS data is usually deemed reliable but is NOT guaranteed accurate by the MLS. Buyers are responsible for verifying the accuracy of all information and should investigate the data themselves or retain appropriate professionals. Information from sources other than the Listing Agent may have been included in the MLS data. Unless otherwise specified in writing, Broker/Agent has not and will not verify any information obtained from other sources. The Broker/Agent providing the information contained herein may or may not have been the Listing and/or Selling Agent.
