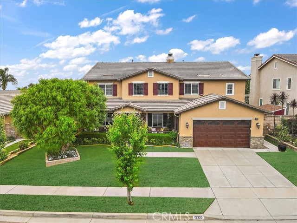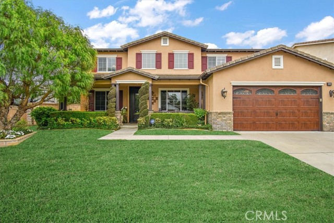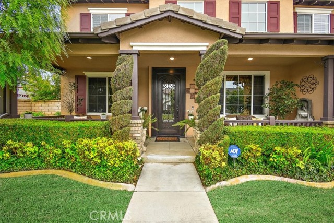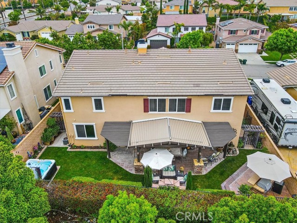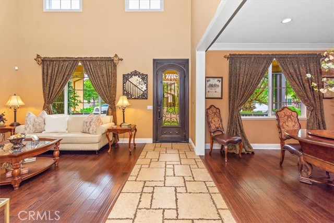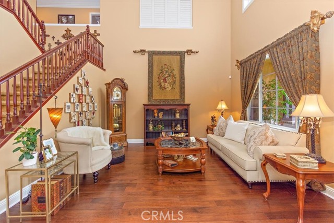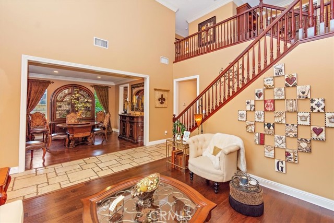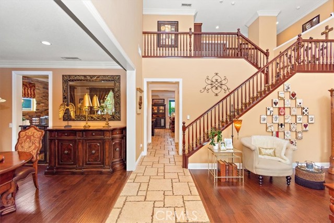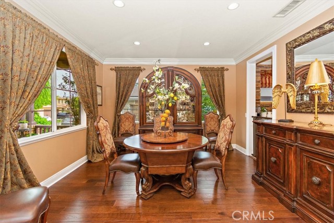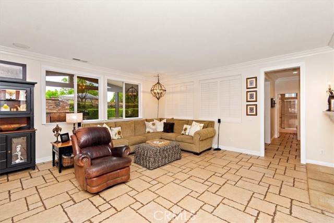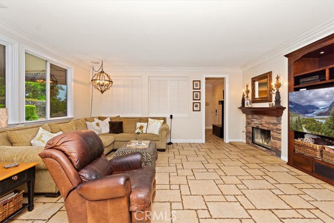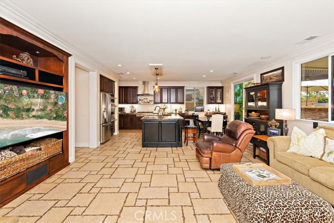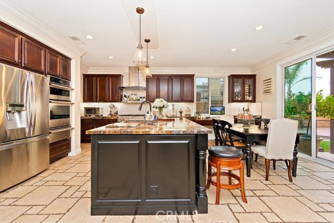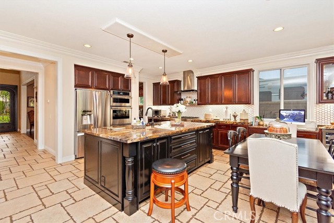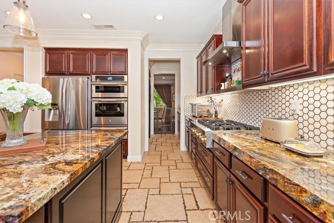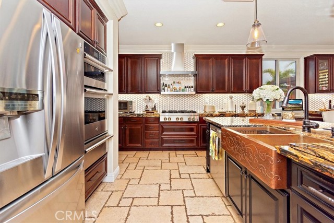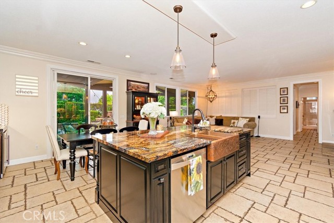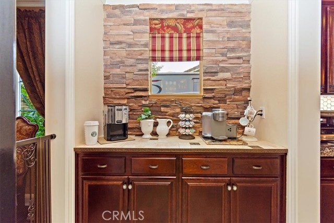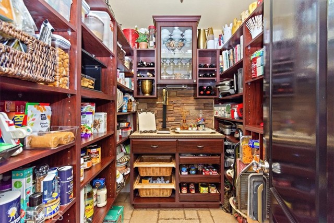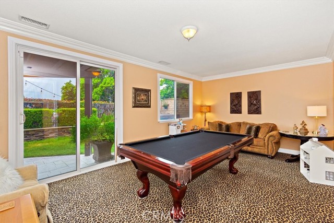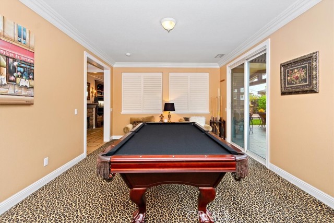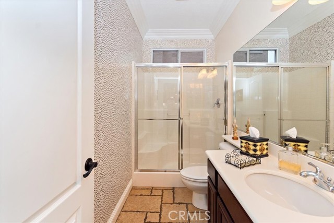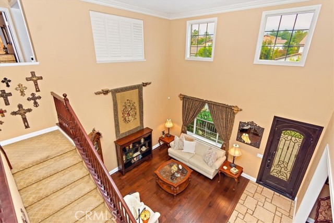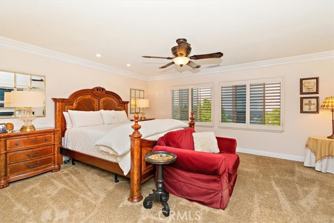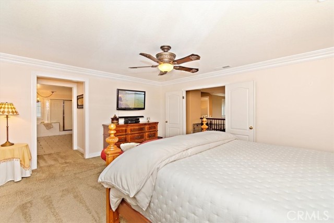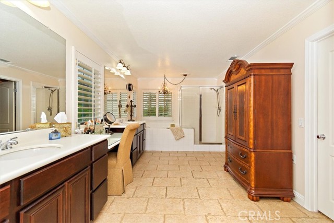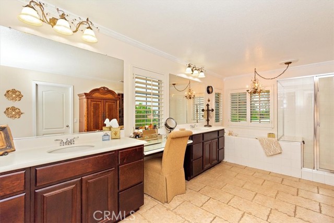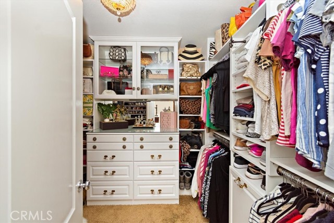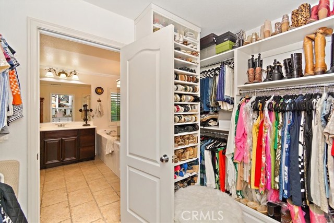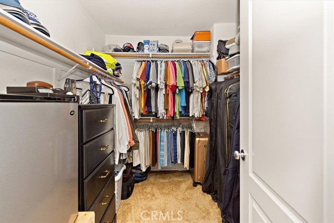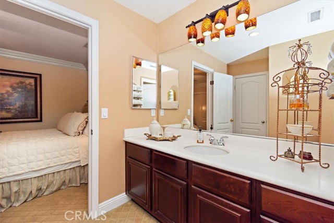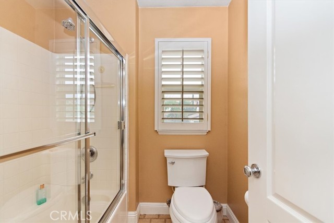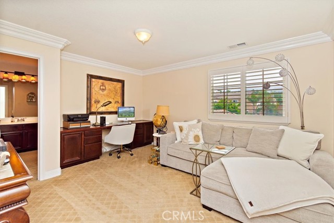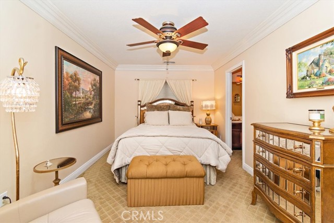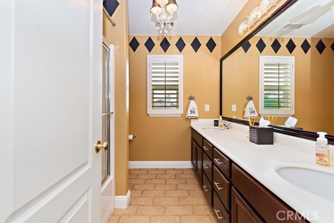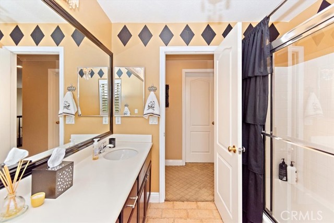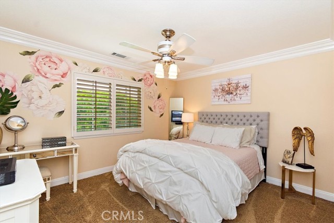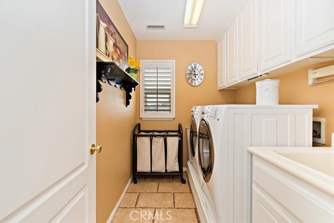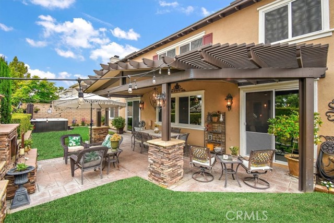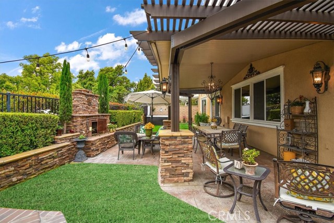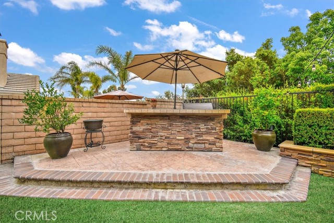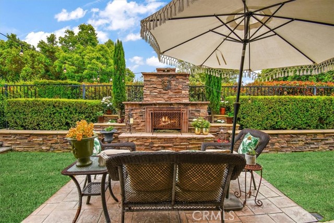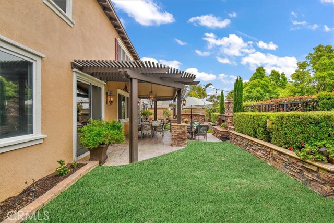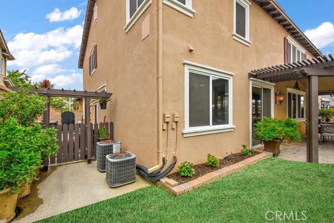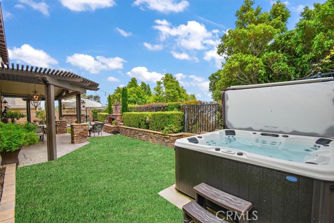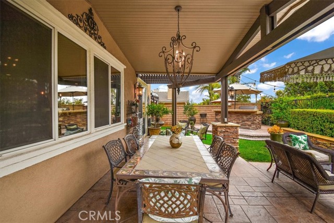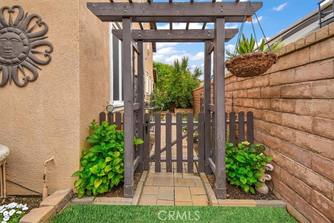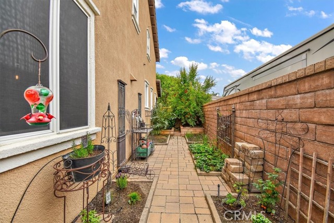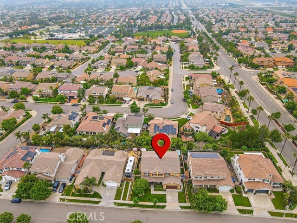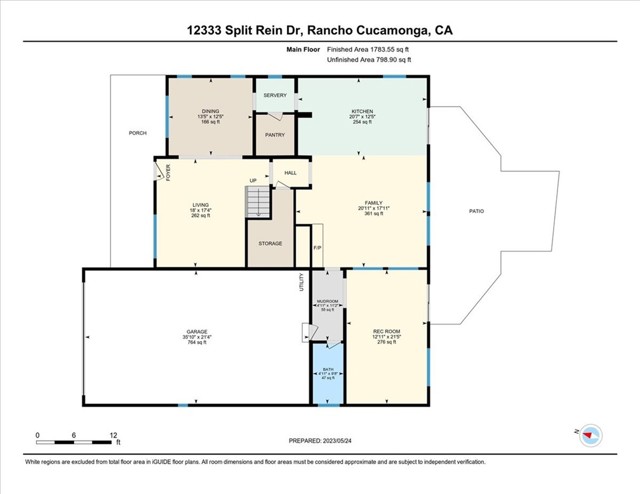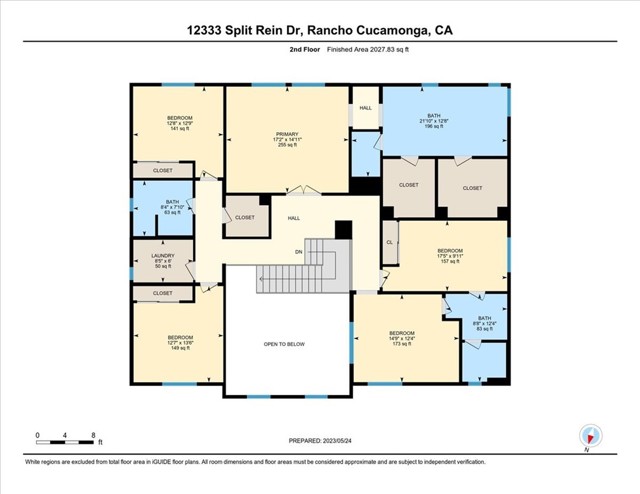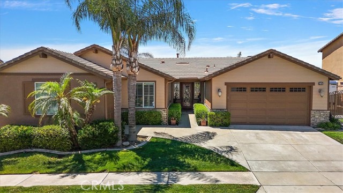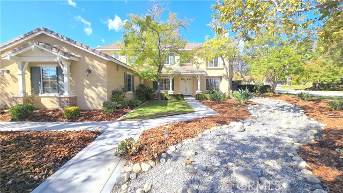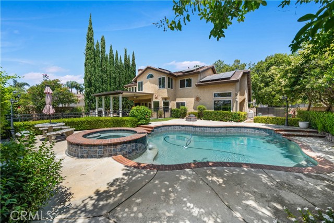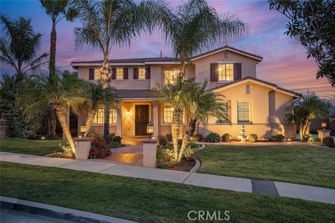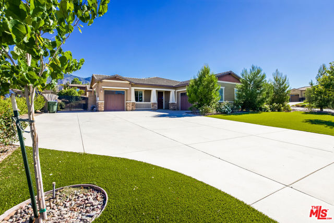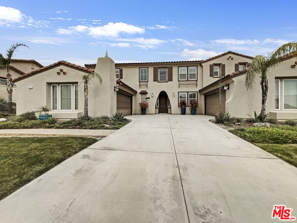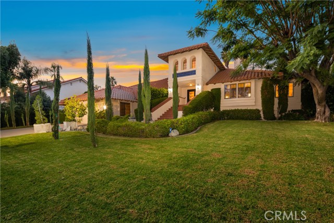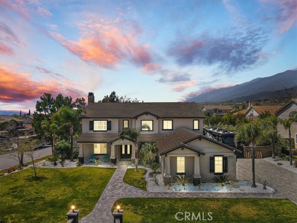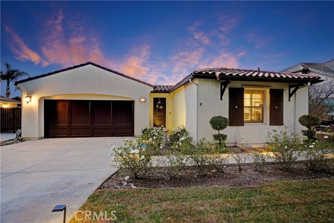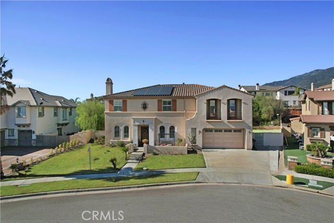12333 Split Rein Drive
Rancho Cucamonga, CA 91739
Sold
12333 Split Rein Drive
Rancho Cucamonga, CA 91739
Sold
Welcome to 12333 Split Rein! Talk about curb appeal! Enjoy your morning coffee out on your covered front porch while listening to the soothing sounds of your waterfall. Upon entry, you are greeted with your formal living and dining room with tall ceilings and crown molding. Stunning remodeled kitchen with stainless steel JennAir appliances, a copper sink, granite countertops, modern backsplash, huge island with storage, tons of counter space, and completely remodeled walk-in pantry. Also, a coffee bar area with storage, office area, and a wine bar and fridge. Spacious family room right off the kitchen with a cozy fireplace. There is a flex room that's currently being used as a game room but could easily be converted to a second master bedroom. Main floor has stone and wood flooring and crown molding throughout the entire house! There are five great sized bedrooms, three full bathrooms, a large walk-in linen closet, a laundry room with storage, and window shutters upstairs. The large master suite has tons of space and a great ensuite! The master ensuite has double vanity sinks, a spa jet tub, stand up shower, tons of countertop space and custom his and hers walk in closets. Beautifully landscaped backyard with an Alumawood covered patio, fireplace, outdoor barbeque, bar, jacuzzi, and a dog run. Seller has set up the side area as a garden with an artichoke plant, strawberries, herbs, and a pomegranate tree. Conveniently located by shopping centers, schools, parks, Etiwanda Preserve, Victoria Gardens Mall, and the 210 freeway. Zoned for top rated schools; John L. Golden Elementary, Day Creek Intermediate, and Los Osos High School.
PROPERTY INFORMATION
| MLS # | CV23090635 | Lot Size | 7,115 Sq. Ft. |
| HOA Fees | $0/Monthly | Property Type | Single Family Residence |
| Price | $ 1,299,900
Price Per SqFt: $ 356 |
DOM | 721 Days |
| Address | 12333 Split Rein Drive | Type | Residential |
| City | Rancho Cucamonga | Sq.Ft. | 3,650 Sq. Ft. |
| Postal Code | 91739 | Garage | 3 |
| County | San Bernardino | Year Built | 2004 |
| Bed / Bath | 6 / 4 | Parking | 4 |
| Built In | 2004 | Status | Closed |
| Sold Date | 2023-06-23 |
INTERIOR FEATURES
| Has Laundry | Yes |
| Laundry Information | Individual Room, Inside |
| Has Fireplace | Yes |
| Fireplace Information | Family Room |
| Has Heating | Yes |
| Heating Information | Central |
| Room Information | Family Room, Jack & Jill, Laundry, Living Room, Main Floor Bedroom, Master Suite, Office, Separate Family Room, Walk-In Closet, Walk-In Pantry |
| Has Cooling | Yes |
| Cooling Information | Central Air |
| Flooring Information | Carpet, Tile |
| InteriorFeatures Information | Granite Counters, High Ceilings, Pantry, Tandem |
| EntryLocation | street |
| Entry Level | 1 |
| Has Spa | Yes |
| SpaDescription | Private |
| Main Level Bedrooms | 5 |
| Main Level Bathrooms | 3 |
EXTERIOR FEATURES
| Has Pool | No |
| Pool | None |
WALKSCORE
MAP
MORTGAGE CALCULATOR
- Principal & Interest:
- Property Tax: $1,387
- Home Insurance:$119
- HOA Fees:$0
- Mortgage Insurance:
PRICE HISTORY
| Date | Event | Price |
| 05/25/2023 | Listed | $1,299,900 |

Topfind Realty
REALTOR®
(844)-333-8033
Questions? Contact today.
Interested in buying or selling a home similar to 12333 Split Rein Drive?
Rancho Cucamonga Similar Properties
Listing provided courtesy of Lisa Di Noto, KELLER WILLIAMS EMPIRE ESTATES. Based on information from California Regional Multiple Listing Service, Inc. as of #Date#. This information is for your personal, non-commercial use and may not be used for any purpose other than to identify prospective properties you may be interested in purchasing. Display of MLS data is usually deemed reliable but is NOT guaranteed accurate by the MLS. Buyers are responsible for verifying the accuracy of all information and should investigate the data themselves or retain appropriate professionals. Information from sources other than the Listing Agent may have been included in the MLS data. Unless otherwise specified in writing, Broker/Agent has not and will not verify any information obtained from other sources. The Broker/Agent providing the information contained herein may or may not have been the Listing and/or Selling Agent.
