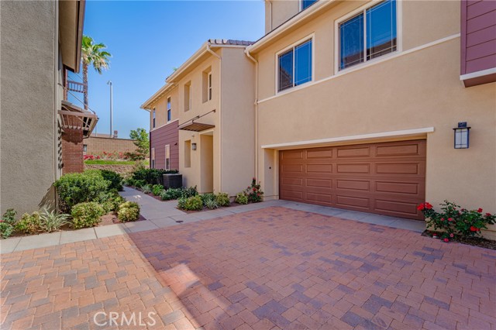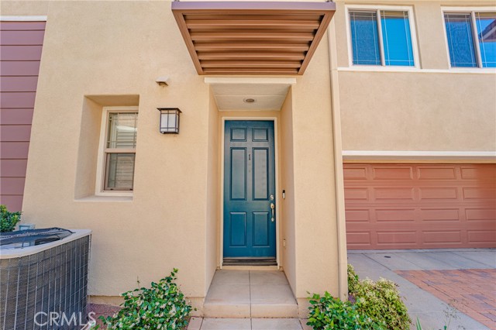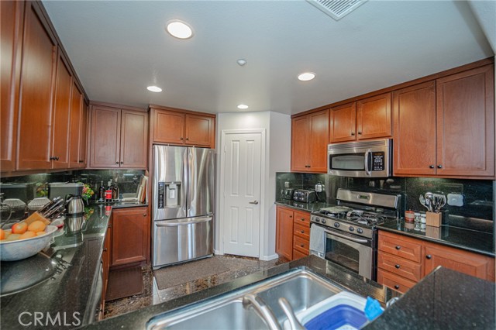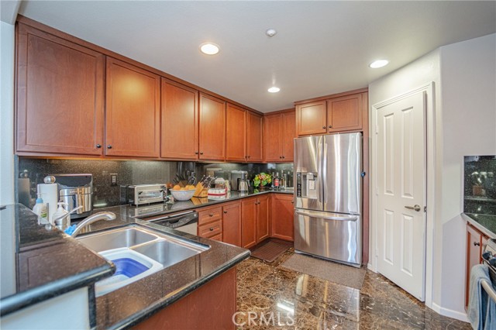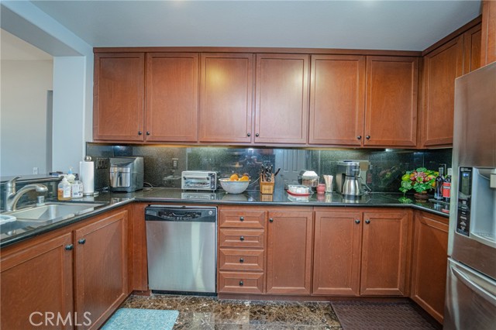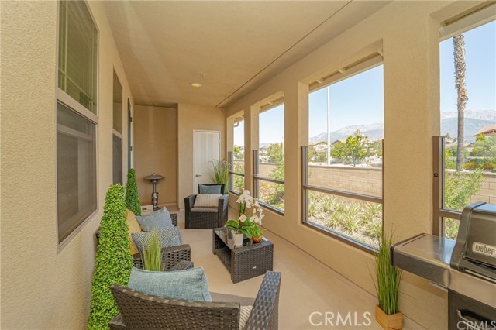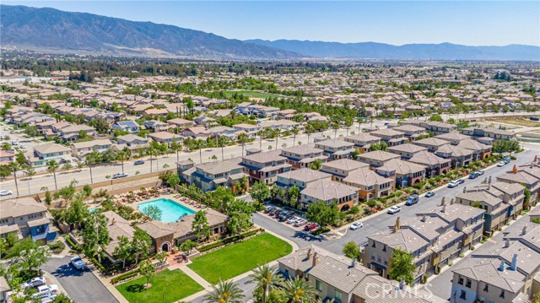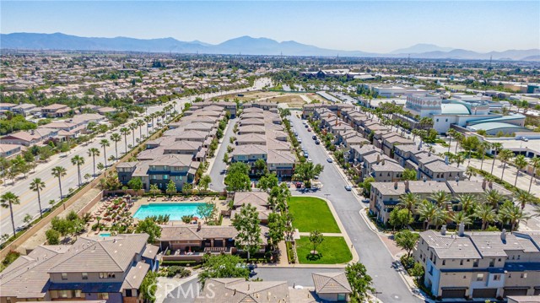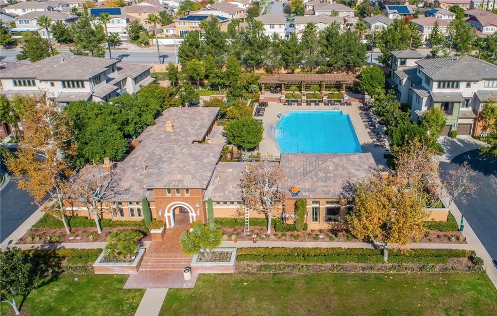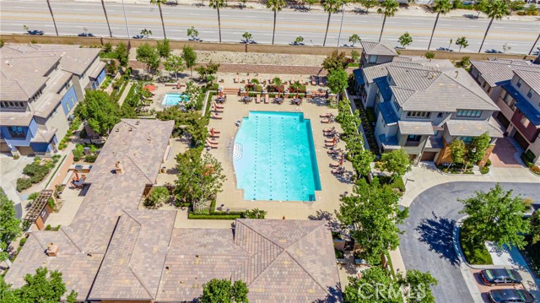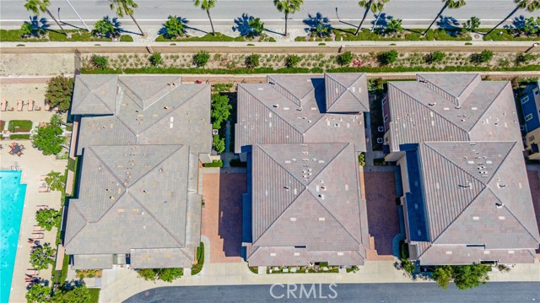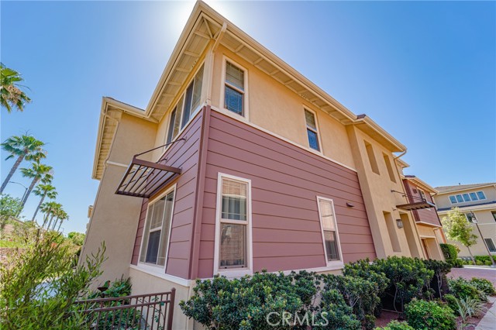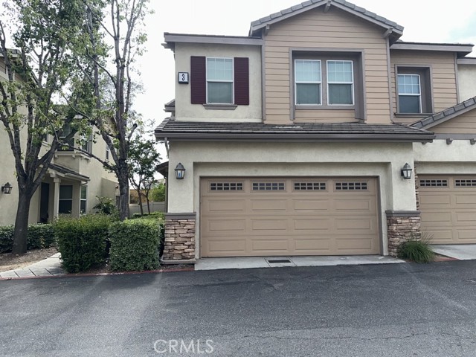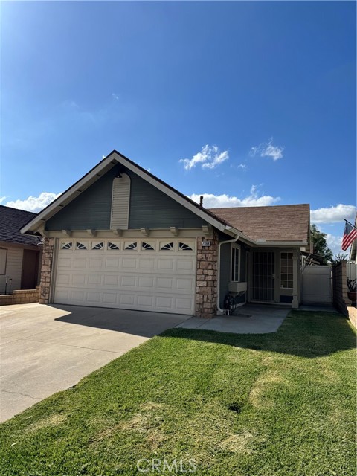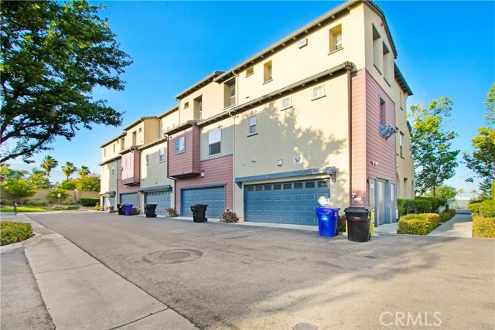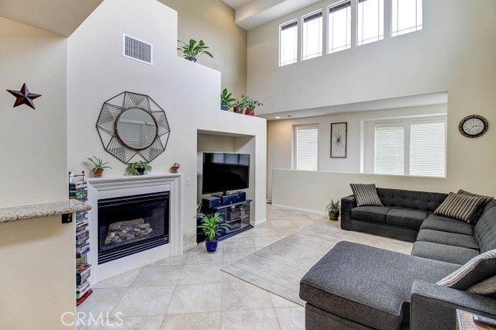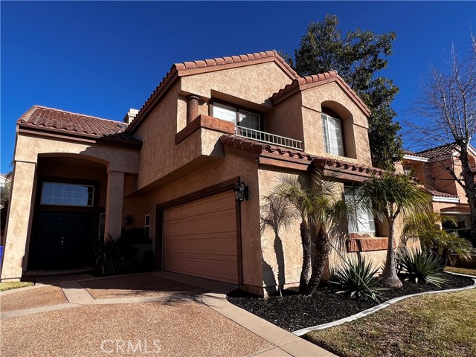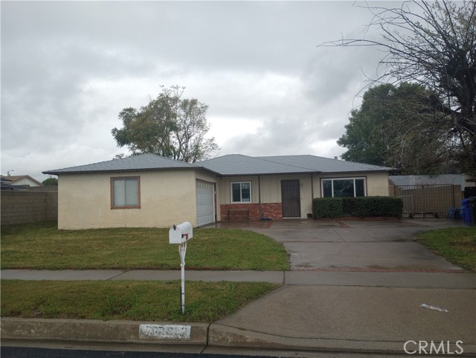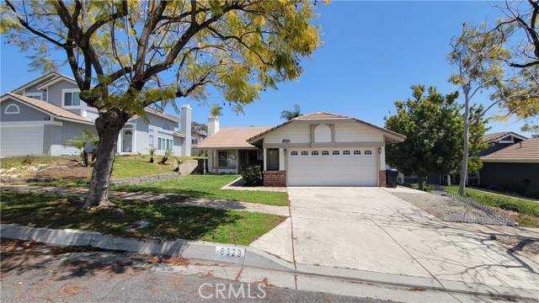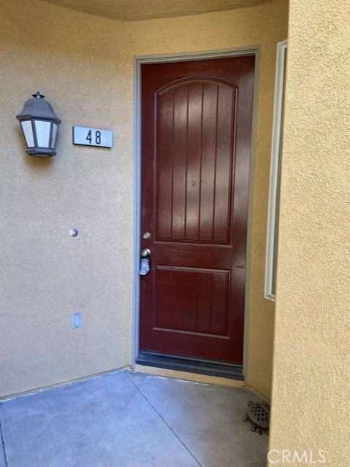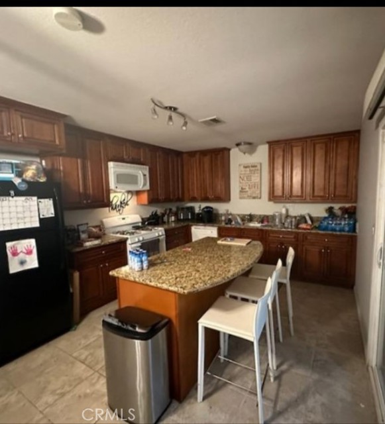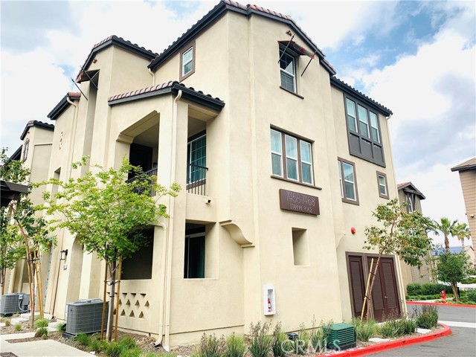12444 Benton Drive #1
Rancho Cucamonga, CA 91739
$3,600
Price
Price
3
Bed
Bed
2
Bath
Bath
1,749 Sq. Ft.
$2 / Sq. Ft.
$2 / Sq. Ft.
Sold
12444 Benton Drive #1
Rancho Cucamonga, CA 91739
Sold
$3,600
Price
Price
3
Bed
Bed
2
Bath
Bath
1,749
Sq. Ft.
Sq. Ft.
**Available for a May Move-in** If you ever wanted to live in the most prestigious condo complex in Rancho Cucamonga, Ca, now is your chance! Introducing 12444 Benton Dr #1. This unit offers you the most bang for your buck with appliances included. This Unit features 3 bedrooms, 2 bathrooms, amazing open floor plan, and is spread over 1,749 sqft of living space. The kitchen offers granite counters, gorgeous deep brown cabinets, and is open to the massive living/family room. There is even a large second floor balcony overlooking Church with gorgeous mountain views. This unit offers a secluded and impressive master suite with a full size walk-in closet with custom built-ins and full size tub with separate shower to relax and unwind in after a long day. Two addition bedrooms with an inside separate laundry room are on the opposite side of the home for ultimate privacy. The lease grants you access to the full size community gym, club house, meditation garden, BBQ areas, and the jr olympic sized pool with spa that are all less than a minute walk away! You also never have to worry about security with a security guard patrolling the community throughout the day. Lush carpet, custom tile floors, fresh paint, and a full size 2 car garage with storage are for your convenience to make this unit a true no brainer!
PROPERTY INFORMATION
| MLS # | CV24071961 | Lot Size | 1,749 Sq. Ft. |
| HOA Fees | $0/Monthly | Property Type | Townhouse |
| Price | $ 3,600
Price Per SqFt: $ 2 |
DOM | 486 Days |
| Address | 12444 Benton Drive #1 | Type | Residential Lease |
| City | Rancho Cucamonga | Sq.Ft. | 1,749 Sq. Ft. |
| Postal Code | 91739 | Garage | 2 |
| County | San Bernardino | Year Built | 2007 |
| Bed / Bath | 3 / 2 | Parking | 2 |
| Built In | 2007 | Status | Closed |
| Rented Date | 2024-05-16 |
INTERIOR FEATURES
| Has Laundry | Yes |
| Laundry Information | Individual Room, Inside, Upper Level |
| Has Fireplace | Yes |
| Fireplace Information | Family Room |
| Has Heating | Yes |
| Heating Information | Central |
| Room Information | Family Room, Formal Entry, Foyer, Kitchen, Laundry, Living Room, Walk-In Closet, Walk-In Pantry |
| Has Cooling | Yes |
| Cooling Information | Central Air |
| Flooring Information | Carpet, Tile |
| InteriorFeatures Information | Granite Counters, High Ceilings, Recessed Lighting |
| EntryLocation | 1 |
| Entry Level | 1 |
| Has Spa | Yes |
| SpaDescription | Association, Community, Heated, In Ground |
| SecuritySafety | Carbon Monoxide Detector(s), Fire and Smoke Detection System, Fire Sprinkler System, Firewall(s), Guarded |
| Bathroom Information | Shower, Shower in Tub, Closet in bathroom, Double Sinks in Primary Bath, Separate tub and shower, Upgraded, Walk-in shower |
| Main Level Bedrooms | 3 |
| Main Level Bathrooms | 2 |
EXTERIOR FEATURES
| Has Pool | No |
| Pool | Association, Community, Heated, In Ground, Lap |
| Has Patio | Yes |
| Patio | Deck |
WALKSCORE
MAP
PRICE HISTORY
| Date | Event | Price |
| 05/16/2024 | Sold | $3,600 |
| 04/11/2024 | Listed | $3,600 |

Topfind Realty
REALTOR®
(844)-333-8033
Questions? Contact today.
Interested in buying or selling a home similar to 12444 Benton Drive #1?
Rancho Cucamonga Similar Properties
Listing provided courtesy of Brian Edwards, COMPASS. Based on information from California Regional Multiple Listing Service, Inc. as of #Date#. This information is for your personal, non-commercial use and may not be used for any purpose other than to identify prospective properties you may be interested in purchasing. Display of MLS data is usually deemed reliable but is NOT guaranteed accurate by the MLS. Buyers are responsible for verifying the accuracy of all information and should investigate the data themselves or retain appropriate professionals. Information from sources other than the Listing Agent may have been included in the MLS data. Unless otherwise specified in writing, Broker/Agent has not and will not verify any information obtained from other sources. The Broker/Agent providing the information contained herein may or may not have been the Listing and/or Selling Agent.
