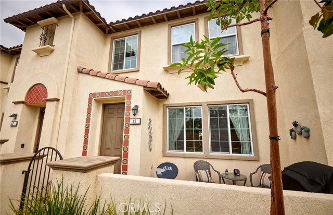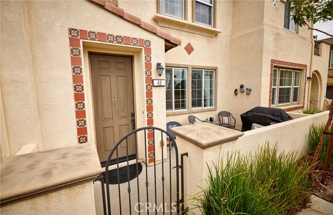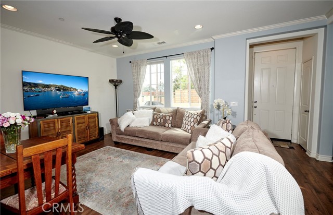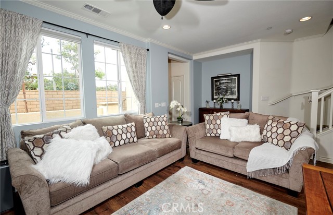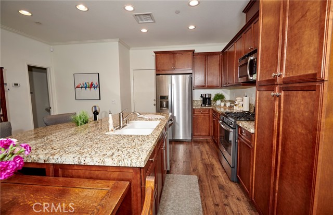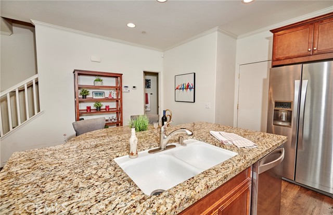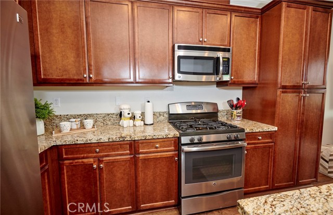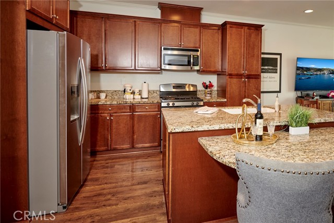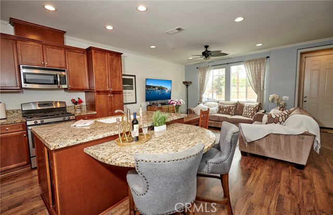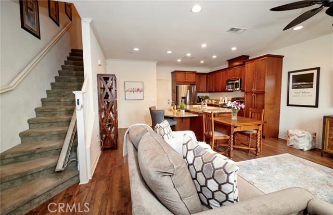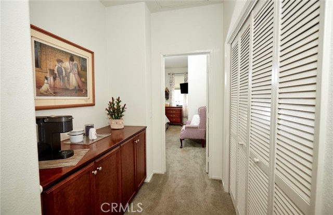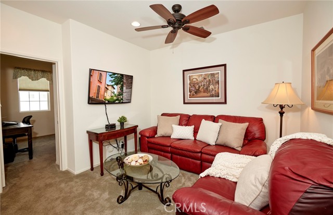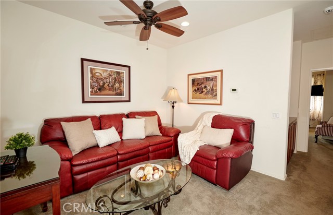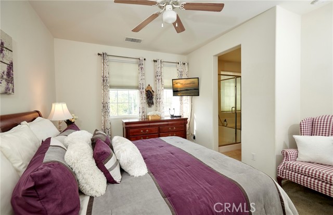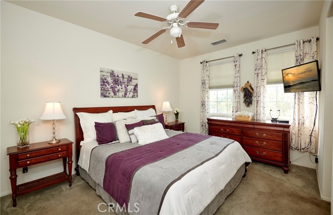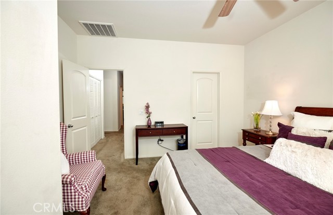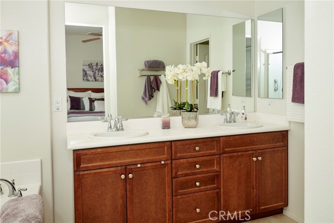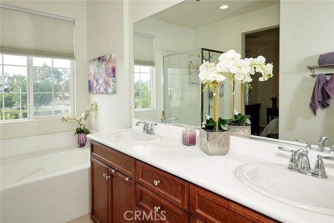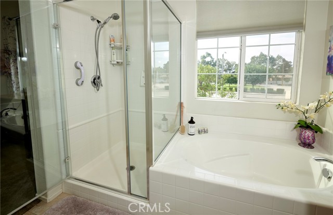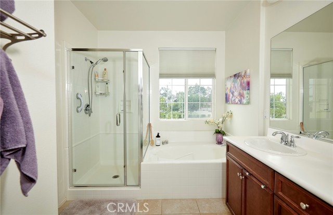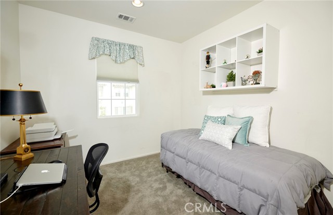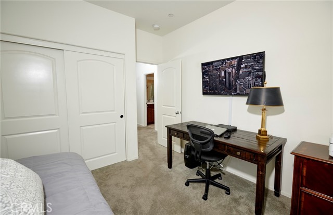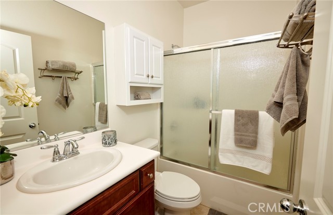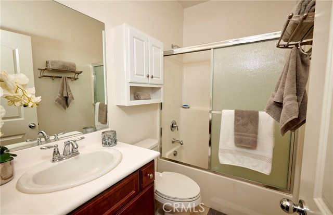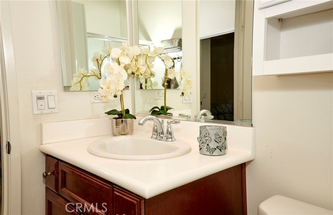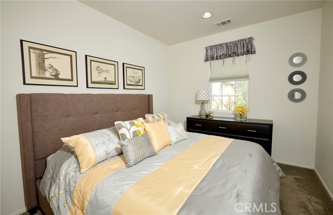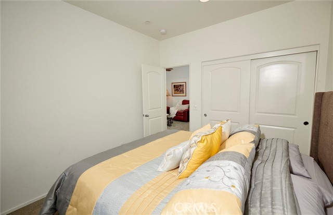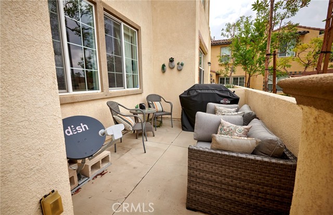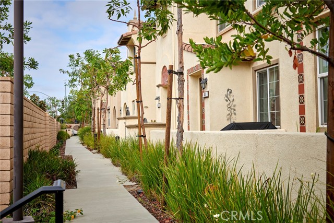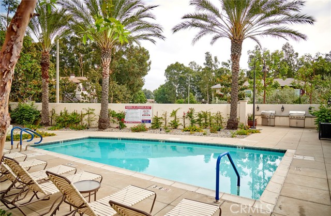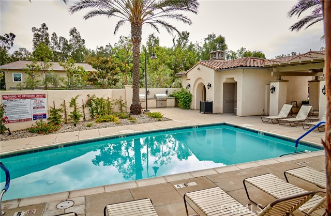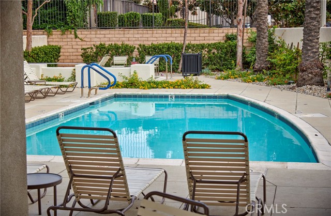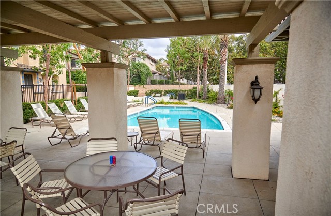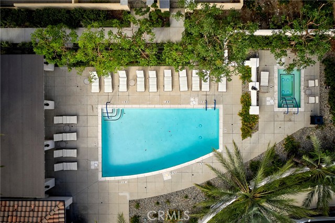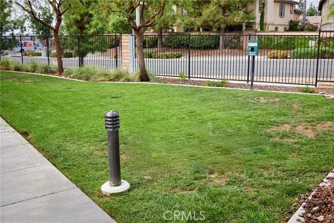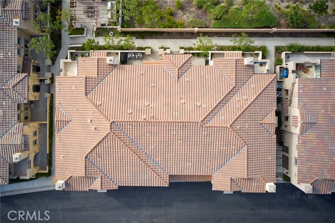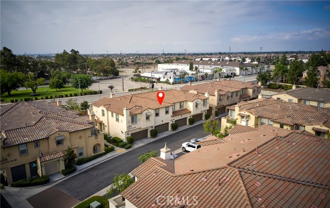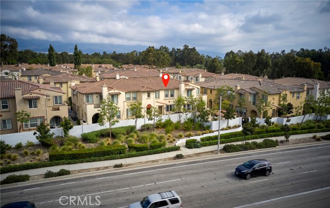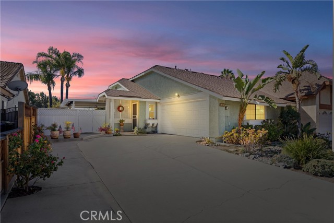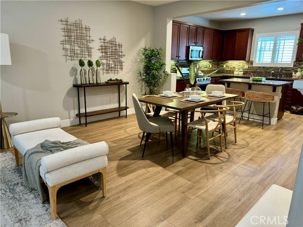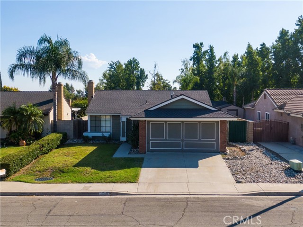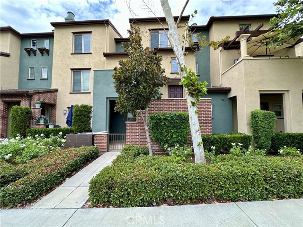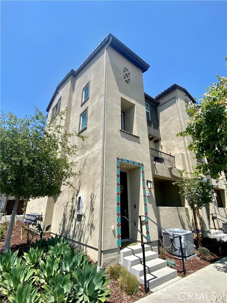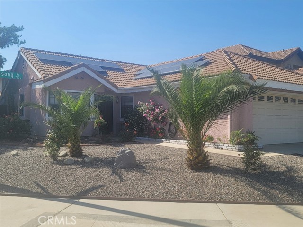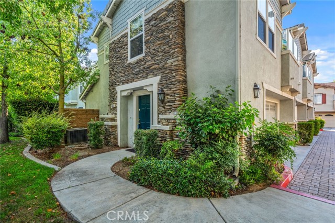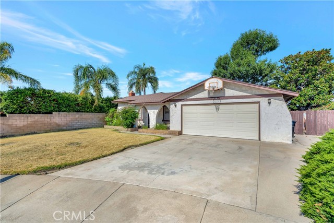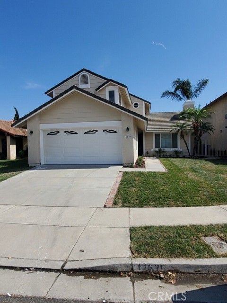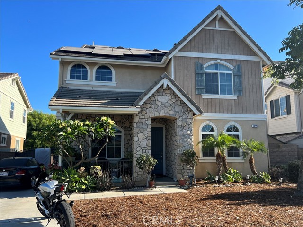12501 Solaris Drive #43
Rancho Cucamonga, CA 91739
Sold
12501 Solaris Drive #43
Rancho Cucamonga, CA 91739
Sold
Enjoy resort style living in this beautiful contemporary condo located in the heart of Rancho Cucamonga. The Elevage Community is a great place to call home. First floor features an open floor plan. Well laid out kitchen that opens up to living room with large windows welcoming nice natural lighting throughout the day. Powder room on first floor. Large master bedroom with master bath. Dual granite sinks, step-in shower and separate deep bathtub. Loft area separates master bedroom and 2 bedrooms and provides a perfect spot for a big screen TV and comfy furniture or convert it to a home gym or reading room. So many options here. 2 car garage with direct access into the home. Private patio on the south side of the home is ideal for enjoying some sunshine and your favorite refreshment. HOA amenities includes a resort like pool and hot tub, kids playground and grillers for you to cook some steaks/burgers for you and your guest to enjoy and so much more! Schedule an appointment and let's see you in Escrow!
PROPERTY INFORMATION
| MLS # | IV23168428 | Lot Size | 1,517 Sq. Ft. |
| HOA Fees | $268/Monthly | Property Type | Condominium |
| Price | $ 615,000
Price Per SqFt: $ 405 |
DOM | 717 Days |
| Address | 12501 Solaris Drive #43 | Type | Residential |
| City | Rancho Cucamonga | Sq.Ft. | 1,517 Sq. Ft. |
| Postal Code | 91739 | Garage | 2 |
| County | San Bernardino | Year Built | 2015 |
| Bed / Bath | 3 / 2.5 | Parking | 2 |
| Built In | 2015 | Status | Closed |
| Sold Date | 2023-11-17 |
INTERIOR FEATURES
| Has Laundry | Yes |
| Laundry Information | Dryer Included, Gas Dryer Hookup, Washer Hookup, Washer Included |
| Has Fireplace | No |
| Fireplace Information | None |
| Has Appliances | Yes |
| Kitchen Appliances | Dishwasher, Disposal, Gas Oven, Gas Water Heater, Microwave, Range Hood, Refrigerator |
| Kitchen Information | Granite Counters, Kitchen Island, Pots & Pan Drawers |
| Kitchen Area | Breakfast Nook, In Kitchen |
| Has Heating | Yes |
| Heating Information | Central |
| Room Information | All Bedrooms Up, Primary Bathroom, Primary Bedroom, Office |
| Has Cooling | Yes |
| Cooling Information | Central Air |
| Flooring Information | Carpet, Wood |
| InteriorFeatures Information | Ceiling Fan(s), Crown Molding, Recessed Lighting, Stair Climber |
| EntryLocation | 1st floor |
| Entry Level | 1 |
| Has Spa | Yes |
| SpaDescription | Private, Association |
| WindowFeatures | Screens |
| SecuritySafety | Carbon Monoxide Detector(s), Fire and Smoke Detection System, Security System, Smoke Detector(s) |
| Bathroom Information | Shower, Double sinks in bath(s), Exhaust fan(s), Separate tub and shower |
| Main Level Bedrooms | 0 |
| Main Level Bathrooms | 0 |
EXTERIOR FEATURES
| ExteriorFeatures | Satellite Dish |
| Roof | Spanish Tile |
| Has Pool | Yes |
| Pool | Private, Association, In Ground |
| Has Patio | Yes |
| Patio | Deck, Patio |
WALKSCORE
MAP
MORTGAGE CALCULATOR
- Principal & Interest:
- Property Tax: $656
- Home Insurance:$119
- HOA Fees:$268
- Mortgage Insurance:
PRICE HISTORY
| Date | Event | Price |
| 11/17/2023 | Sold | $600,000 |
| 10/17/2023 | Pending | $615,000 |

Topfind Realty
REALTOR®
(844)-333-8033
Questions? Contact today.
Interested in buying or selling a home similar to 12501 Solaris Drive #43?
Rancho Cucamonga Similar Properties
Listing provided courtesy of ALVIN TAPIA, Keller Williams Empire Estates. Based on information from California Regional Multiple Listing Service, Inc. as of #Date#. This information is for your personal, non-commercial use and may not be used for any purpose other than to identify prospective properties you may be interested in purchasing. Display of MLS data is usually deemed reliable but is NOT guaranteed accurate by the MLS. Buyers are responsible for verifying the accuracy of all information and should investigate the data themselves or retain appropriate professionals. Information from sources other than the Listing Agent may have been included in the MLS data. Unless otherwise specified in writing, Broker/Agent has not and will not verify any information obtained from other sources. The Broker/Agent providing the information contained herein may or may not have been the Listing and/or Selling Agent.
