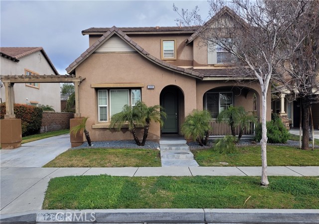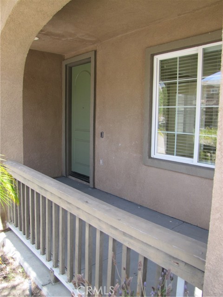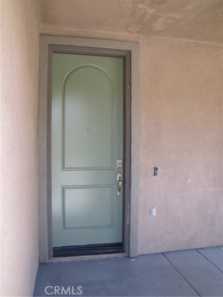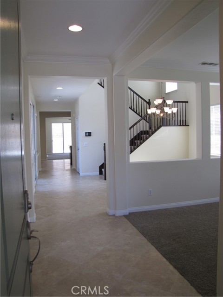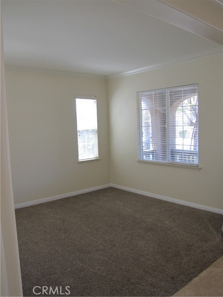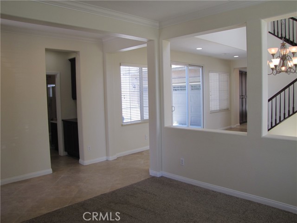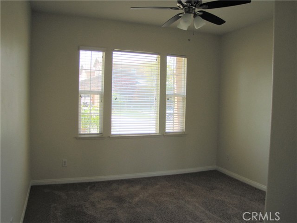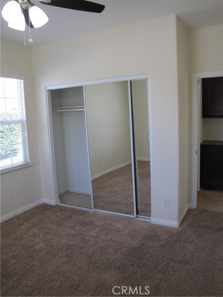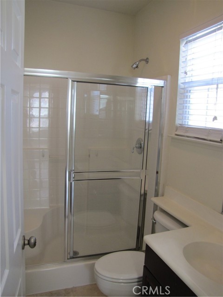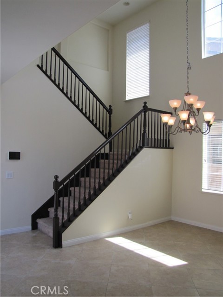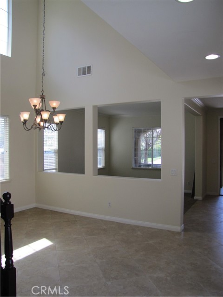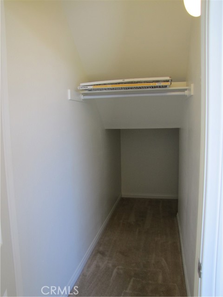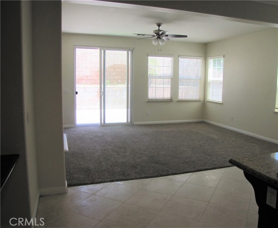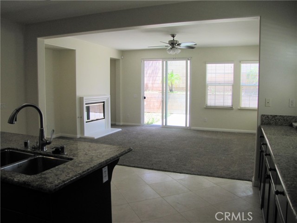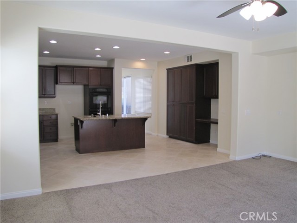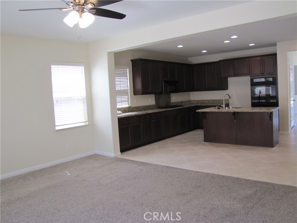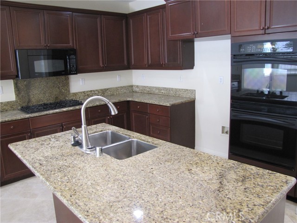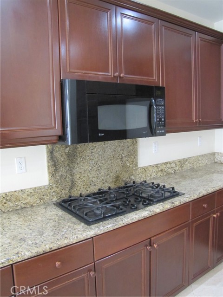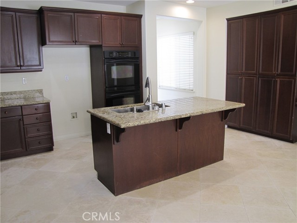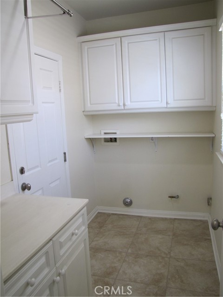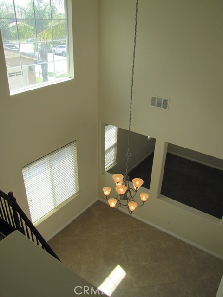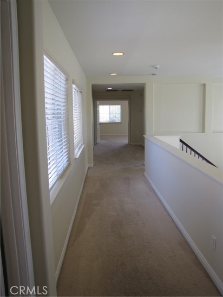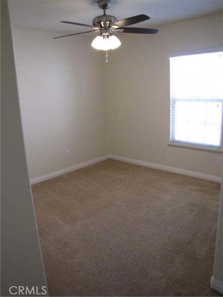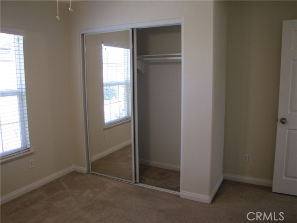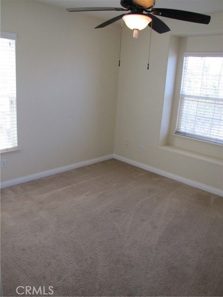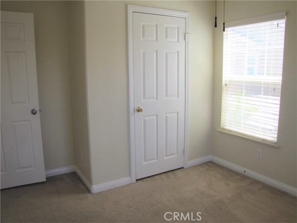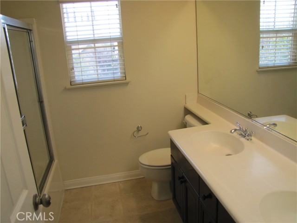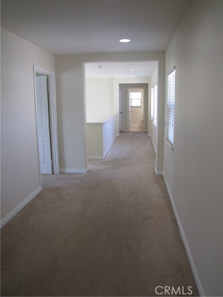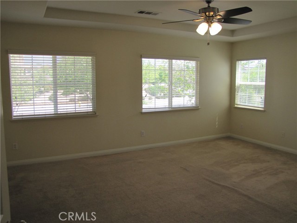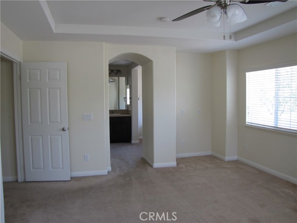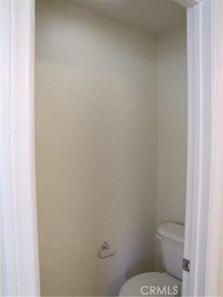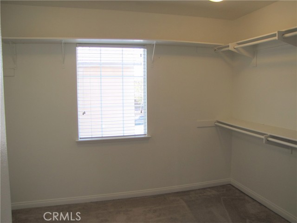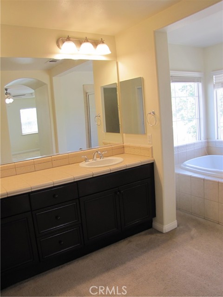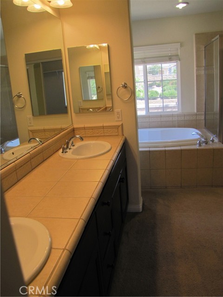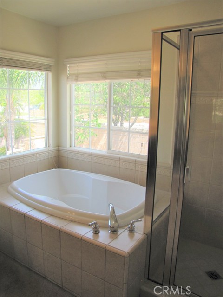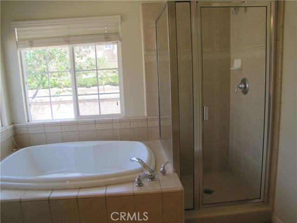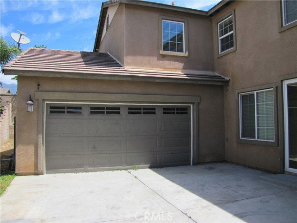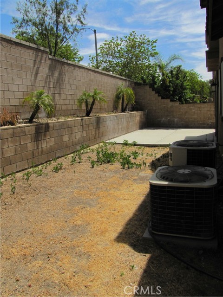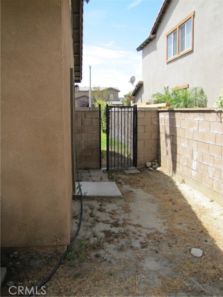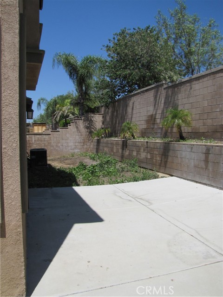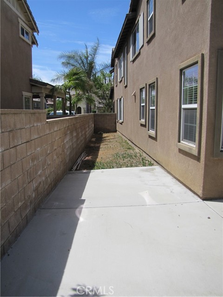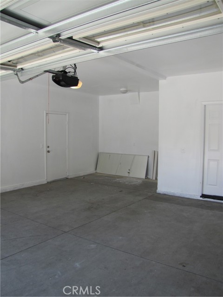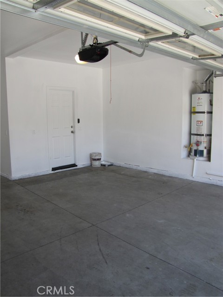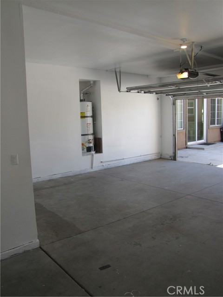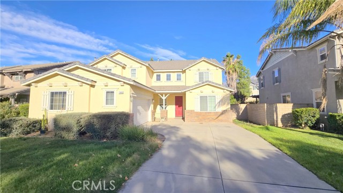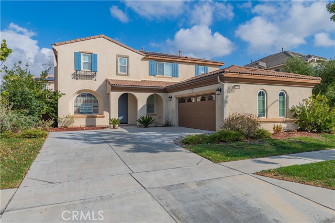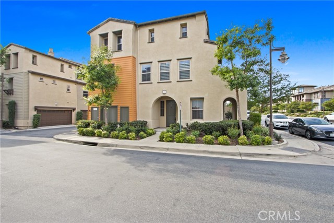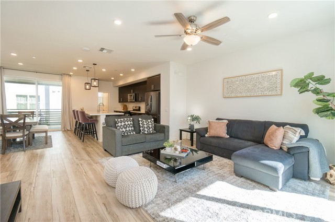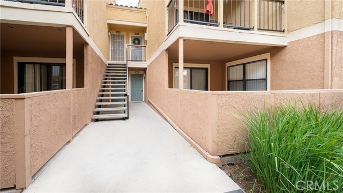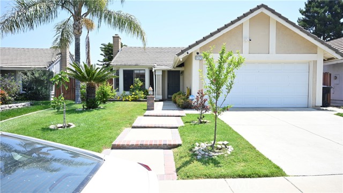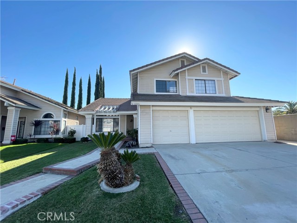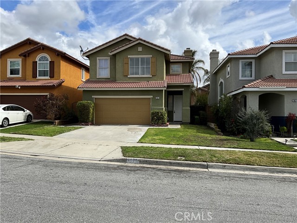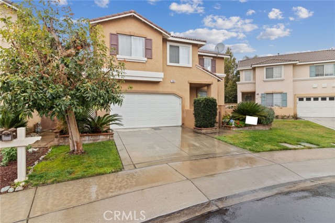12600 Chimney Rock Drive
Rancho Cucamonga, CA 91739
$3,800
Price
Price
4
Bed
Bed
3
Bath
Bath
2,717 Sq. Ft.
$1 / Sq. Ft.
$1 / Sq. Ft.
Sold
12600 Chimney Rock Drive
Rancho Cucamonga, CA 91739
Sold
$3,800
Price
Price
4
Bed
Bed
3
Bath
Bath
2,717
Sq. Ft.
Sq. Ft.
SPACIOUS & MOVE-IN READY 2-story house in Rancho Cucamonga! Enter this light filled 4 bedrooms & 3 bathrooms house into a spacious living area with a good sized bedroom and full bath off to the living room area. The formal dining area, complemented by soaring ceiling and windows, leads into the kitchen. The generous gourmet style kitchen, w/an island & an abundance of cabinets and counter space, opens into the equally spacious family area complete w/a fireplace perfect for any cozy or large gatherings. Upstairs there are 3 bedrooms: 2 good sized bedrooms with a hallway bath and a large Master Suite with an en-suite bathroom complete w/a dual sink vanity, walk-in shower, separate soaking tub and a large walk-in closet. An extra study/office room is next to the Master Suite. Enjoy year round relaxation in the private backyard. Other highlights incl.: over the range microwave, ceiling fans in all the bedrooms, recessed lights, mirrored closet sliders, central dual HVAC, landscaped front & backyards w/automatic sprinkler & drip system & direct access to a 2-car garage w/automatic garage door (w/access door to/from side yard). Laundry room w/hookups is adjacent to garage. This house is located within a short distance to Victoria Gardens, family park & playgrounds! Schools (Etiwanda schools), shopping, business & entertainment centers, eateries & freeways are minutes away. Tenants to pay for all utilities & gardening maintenance ~Welcome Home!~
PROPERTY INFORMATION
| MLS # | CV23035038 | Lot Size | 5,227 Sq. Ft. |
| HOA Fees | $0/Monthly | Property Type | Single Family Residence |
| Price | $ 3,800
Price Per SqFt: $ 1 |
DOM | 893 Days |
| Address | 12600 Chimney Rock Drive | Type | Residential Lease |
| City | Rancho Cucamonga | Sq.Ft. | 2,717 Sq. Ft. |
| Postal Code | 91739 | Garage | 2 |
| County | San Bernardino | Year Built | 2004 |
| Bed / Bath | 4 / 3 | Parking | 2 |
| Built In | 2004 | Status | Closed |
| Rented Date | 2023-12-18 |
INTERIOR FEATURES
| Has Laundry | Yes |
| Laundry Information | Gas Dryer Hookup, Individual Room, Washer Hookup |
| Has Fireplace | Yes |
| Fireplace Information | Family Room |
| Has Appliances | Yes |
| Kitchen Appliances | Built-In Range, Dishwasher, Double Oven, Gas Oven, Gas Range, Gas Cooktop, Gas Water Heater, Water Heater |
| Kitchen Information | Granite Counters, Kitchen Island, Kitchen Open to Family Room |
| Has Heating | Yes |
| Heating Information | Central, Fireplace(s), Zoned |
| Room Information | Bonus Room, Family Room, Laundry, Main Floor Bedroom, Primary Bathroom, Primary Bedroom, Primary Suite, Walk-In Closet |
| Has Cooling | Yes |
| Cooling Information | Central Air, Dual, Zoned |
| Flooring Information | Carpet, Tile |
| InteriorFeatures Information | Balcony, Ceiling Fan(s), Crown Molding, Granite Counters, High Ceilings, Recessed Lighting, Two Story Ceilings |
| DoorFeatures | Mirror Closet Door(s), Sliding Doors |
| Has Spa | No |
| SpaDescription | None |
| WindowFeatures | Blinds, Double Pane Windows, Screens |
| SecuritySafety | Wired for Alarm System |
| Bathroom Information | Shower in Tub, Double sinks in bath(s), Double Sinks in Primary Bath, Separate tub and shower, Soaking Tub, Walk-in shower |
| Main Level Bedrooms | 1 |
| Main Level Bathrooms | 1 |
EXTERIOR FEATURES
| FoundationDetails | Slab |
| Roof | Tile |
| Has Pool | No |
| Pool | None |
| Has Patio | Yes |
| Patio | Concrete, Covered, Patio, Front Porch |
| Has Fence | Yes |
| Fencing | Block |
WALKSCORE
MAP
PRICE HISTORY
| Date | Event | Price |
| 09/18/2023 | Price Change | $3,800 (-2.56%) |
| 03/01/2023 | Listed | $4,500 |

Topfind Realty
REALTOR®
(844)-333-8033
Questions? Contact today.
Interested in buying or selling a home similar to 12600 Chimney Rock Drive?
Rancho Cucamonga Similar Properties
Listing provided courtesy of CHRISTIAN JOKIMAN, HOMEQUEST REAL ESTATE. Based on information from California Regional Multiple Listing Service, Inc. as of #Date#. This information is for your personal, non-commercial use and may not be used for any purpose other than to identify prospective properties you may be interested in purchasing. Display of MLS data is usually deemed reliable but is NOT guaranteed accurate by the MLS. Buyers are responsible for verifying the accuracy of all information and should investigate the data themselves or retain appropriate professionals. Information from sources other than the Listing Agent may have been included in the MLS data. Unless otherwise specified in writing, Broker/Agent has not and will not verify any information obtained from other sources. The Broker/Agent providing the information contained herein may or may not have been the Listing and/or Selling Agent.
