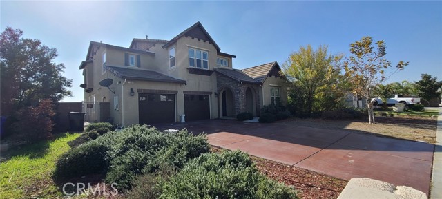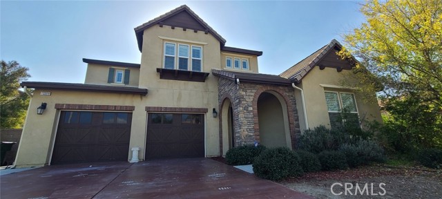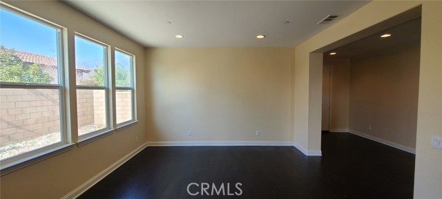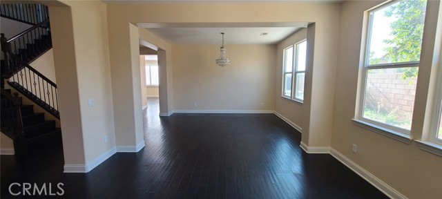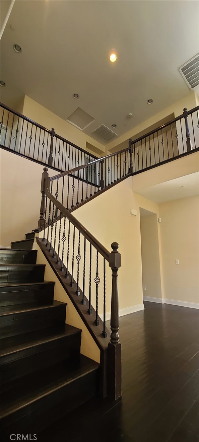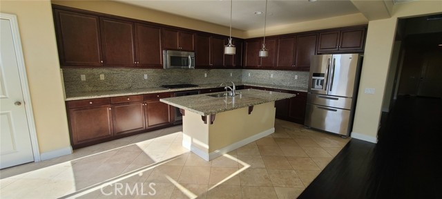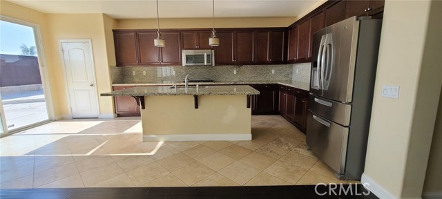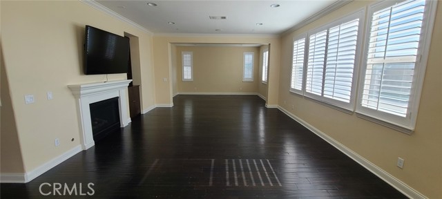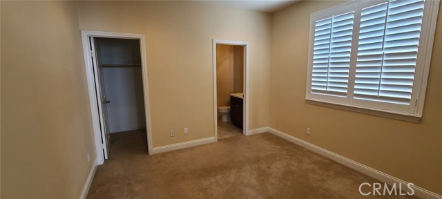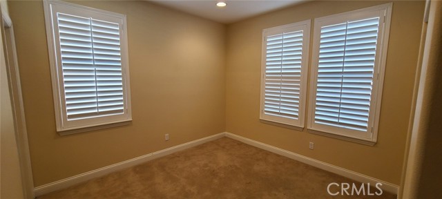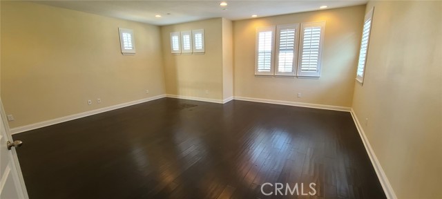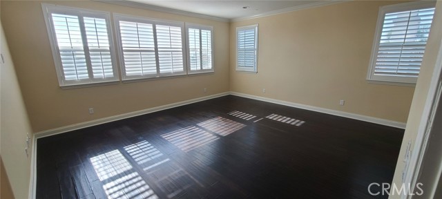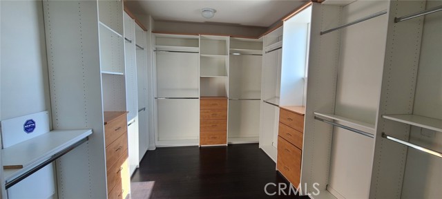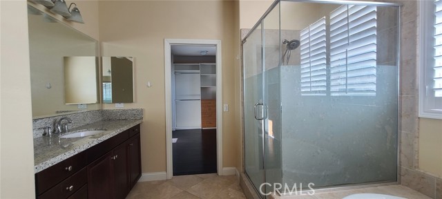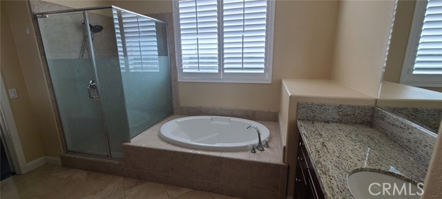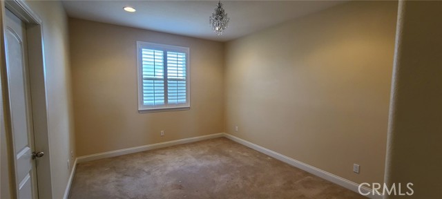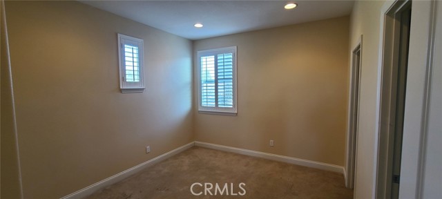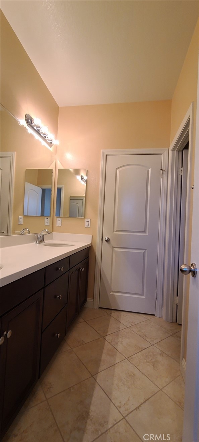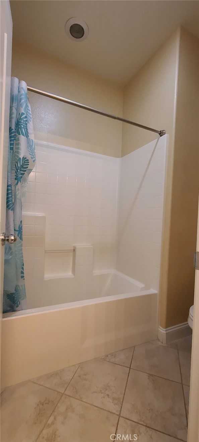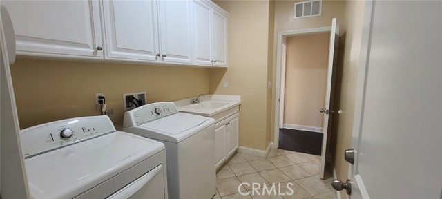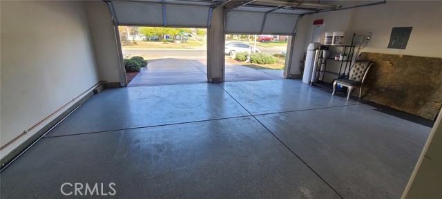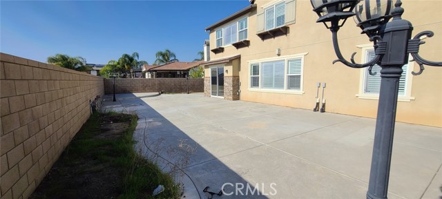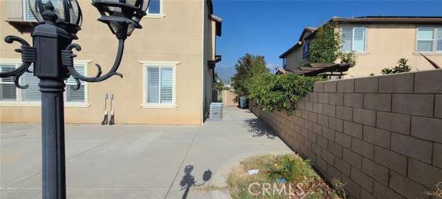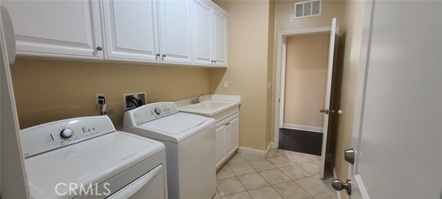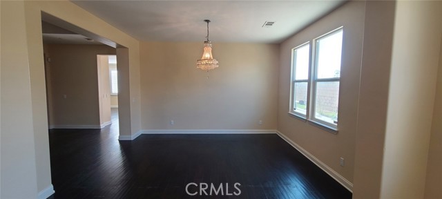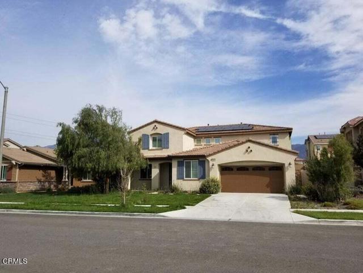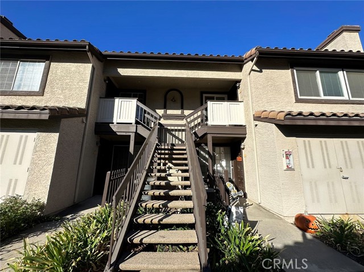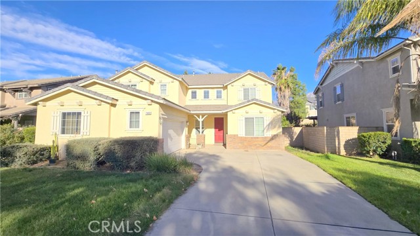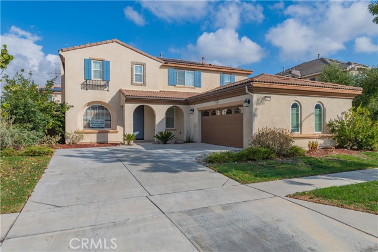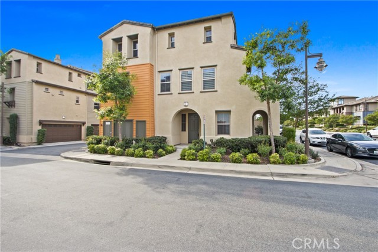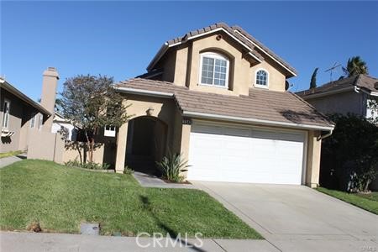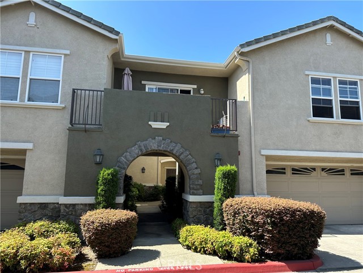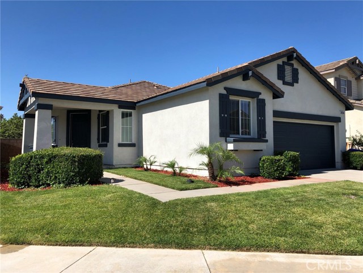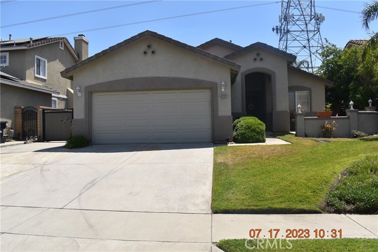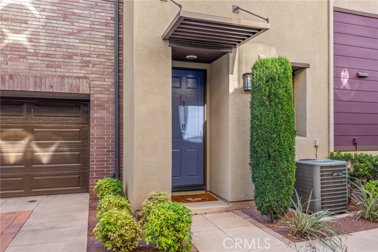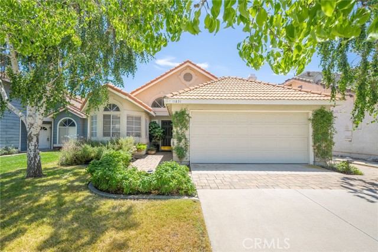13209 Lima Drive
Rancho Cucamonga, CA 91739
$4,395
Price
Price
5
Bed
Bed
4.5
Bath
Bath
3,900 Sq. Ft.
$1 / Sq. Ft.
$1 / Sq. Ft.
Sold
13209 Lima Drive
Rancho Cucamonga, CA 91739
Sold
$4,395
Price
Price
5
Bed
Bed
4.5
Bath
Bath
3,900
Sq. Ft.
Sq. Ft.
Stunning home located in Rancho Cucamonga. Built with Optional Upgrade to increase size to about 3,900 Square Feet, totaling 5 Bedrooms, 4.5 Bathrooms plus a Huge Loft. With a Long Driveway Leading to a Two Car Garage, parking is never an issue. Enter the home into a Vaulted Ceiling Entry with Open Staircase using Wrought Iron Balusters and Wood Railing. Off the Entry Hallway, you will find 1st Suite with its Own Bathroom, Large Living Room with Plenty of Lights and a Good Size Formal Dining Room to fit an 8- Seater dining set. Just before you enter the Kitchen/Great Room area, there is also a Powder Room for guests, Laundry Room with Sink that leads to Garage. The Huge Kitchen features Dark Cabinetry, Granite Counters and Backsplashes, Large Island and Stainless Steel Appliances. Kitchen Opens To Family Dining and Great Room with Fireplace, from where, you will find 2nd Suite with its Own Bathroom. Upstairs you will find a Good Size Master Bedroom, Master Bath with Separate Tub and Shower, His and Hers Sinks, and Built-In Cabinets in the Huge Master Closet, Two additional Bedrooms with Jack-N-Jill Bathroom and a Loft for your entertainments. This house is located in the Etiwanda School District.
PROPERTY INFORMATION
| MLS # | CV22250908 | Lot Size | 9,326 Sq. Ft. |
| HOA Fees | $0/Monthly | Property Type | Single Family Residence |
| Price | $ 4,395
Price Per SqFt: $ 1 |
DOM | 964 Days |
| Address | 13209 Lima Drive | Type | Residential Lease |
| City | Rancho Cucamonga | Sq.Ft. | 3,900 Sq. Ft. |
| Postal Code | 91739 | Garage | 2 |
| County | San Bernardino | Year Built | 2013 |
| Bed / Bath | 5 / 4.5 | Parking | 2 |
| Built In | 2013 | Status | Closed |
| Rented Date | 2023-03-10 |
INTERIOR FEATURES
| Has Laundry | Yes |
| Laundry Information | Individual Room |
| Has Fireplace | Yes |
| Fireplace Information | Family Room |
| Has Appliances | Yes |
| Kitchen Appliances | Dishwasher, Microwave |
| Kitchen Information | Granite Counters, Kitchen Island, Kitchen Open to Family Room |
| Kitchen Area | Area, Dining Room, In Kitchen |
| Has Heating | Yes |
| Heating Information | Central |
| Room Information | Family Room, Laundry, Living Room, Loft, Main Floor Bedroom, Primary Bathroom, Primary Bedroom, Primary Suite, Walk-In Closet |
| Has Cooling | Yes |
| Cooling Information | Central Air |
| Flooring Information | Carpet, Tile, Wood |
| InteriorFeatures Information | Granite Counters, High Ceilings |
| SecuritySafety | Carbon Monoxide Detector(s), Smoke Detector(s) |
| Bathroom Information | Bathtub, Shower in Tub, Double sinks in bath(s), Double Sinks in Primary Bath, Walk-in shower |
| Main Level Bedrooms | 2 |
| Main Level Bathrooms | 3 |
EXTERIOR FEATURES
| Has Pool | No |
| Pool | None |
WALKSCORE
MAP
PRICE HISTORY
| Date | Event | Price |
| 02/07/2023 | Price Change | $4,395 (-2.22%) |
| 12/07/2022 | Listed | $4,495 |

Topfind Realty
REALTOR®
(844)-333-8033
Questions? Contact today.
Interested in buying or selling a home similar to 13209 Lima Drive?
Rancho Cucamonga Similar Properties
Listing provided courtesy of Linchen Yang, First Team Real Estate. Based on information from California Regional Multiple Listing Service, Inc. as of #Date#. This information is for your personal, non-commercial use and may not be used for any purpose other than to identify prospective properties you may be interested in purchasing. Display of MLS data is usually deemed reliable but is NOT guaranteed accurate by the MLS. Buyers are responsible for verifying the accuracy of all information and should investigate the data themselves or retain appropriate professionals. Information from sources other than the Listing Agent may have been included in the MLS data. Unless otherwise specified in writing, Broker/Agent has not and will not verify any information obtained from other sources. The Broker/Agent providing the information contained herein may or may not have been the Listing and/or Selling Agent.
