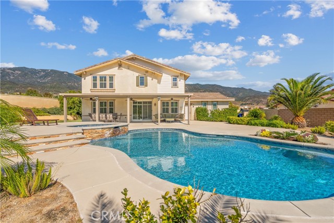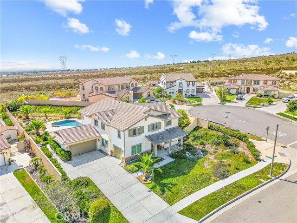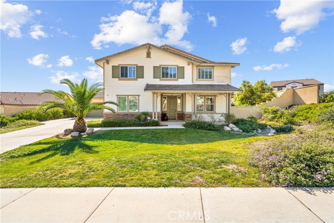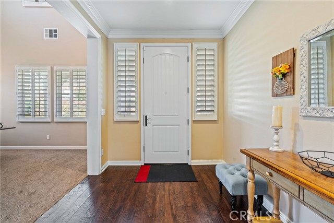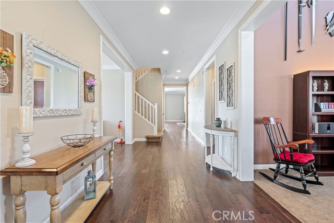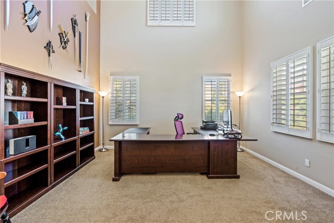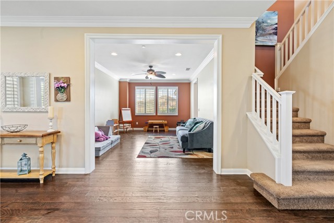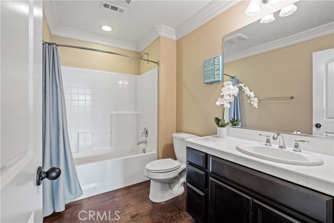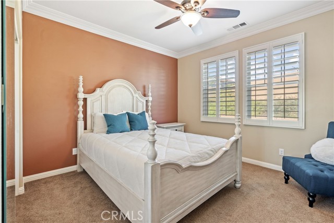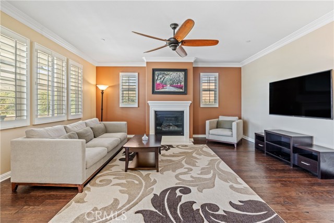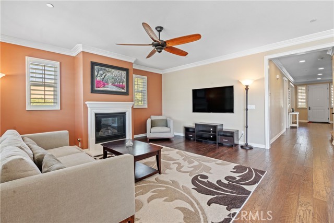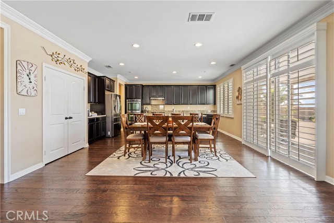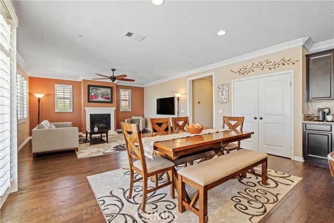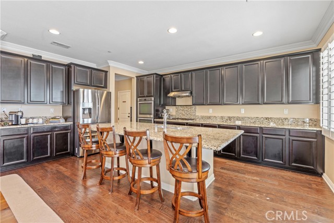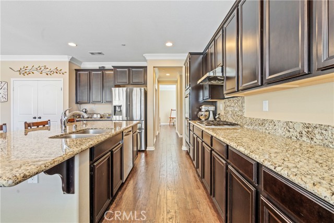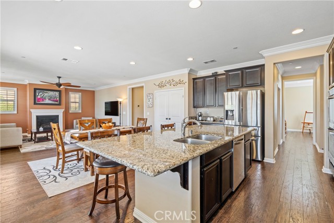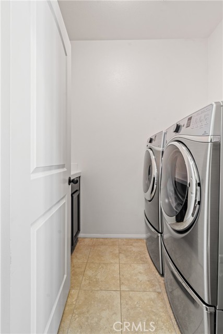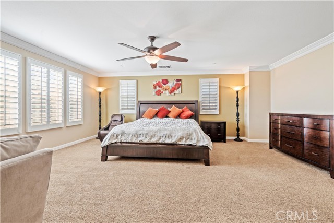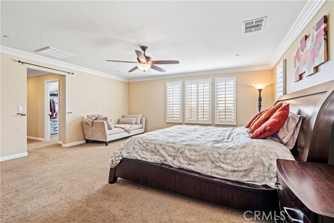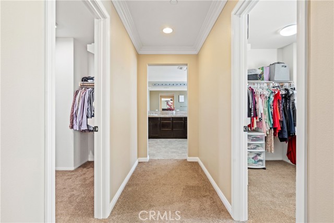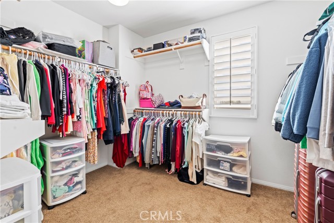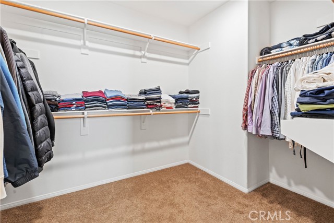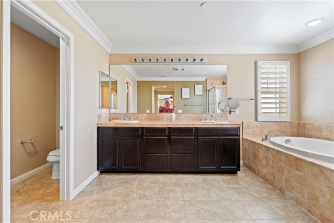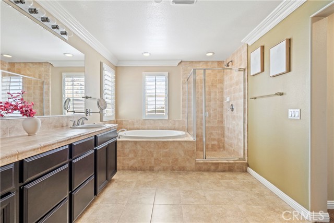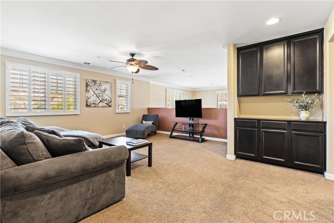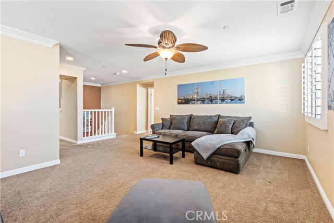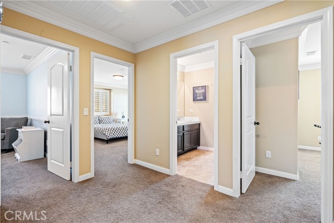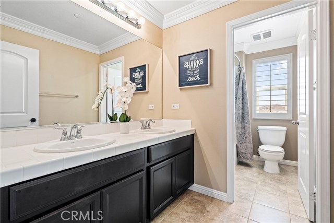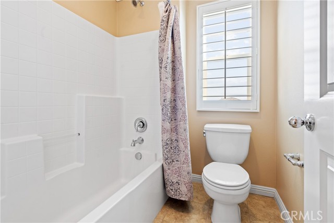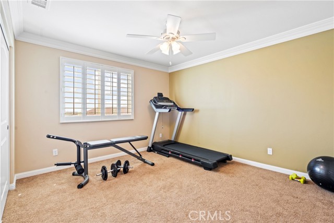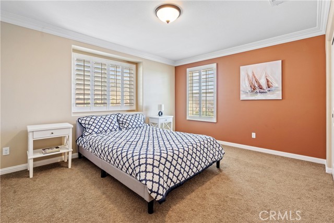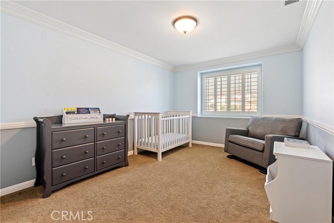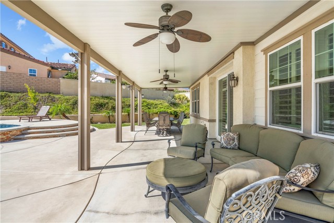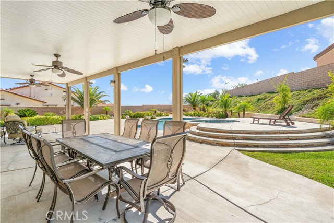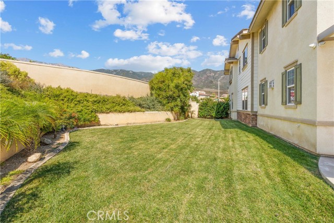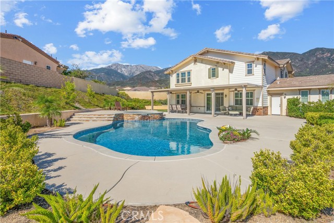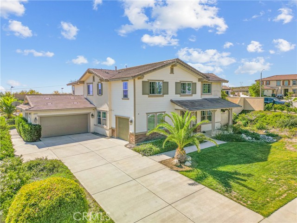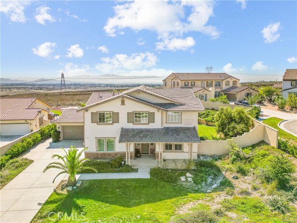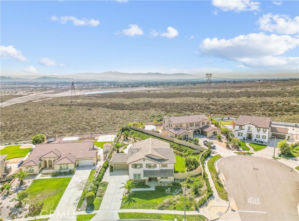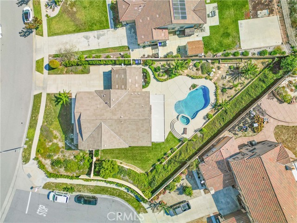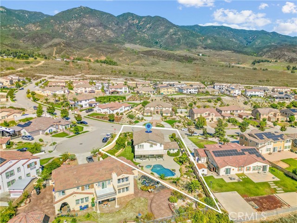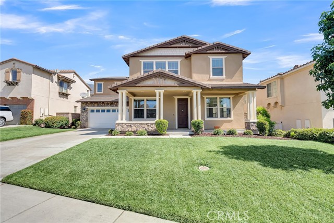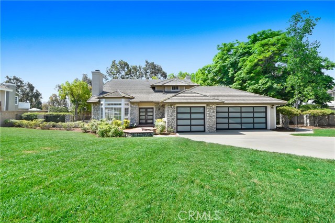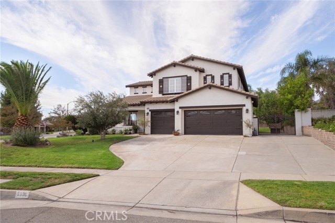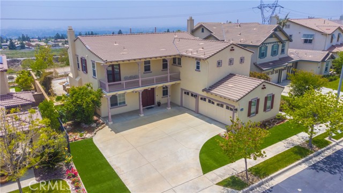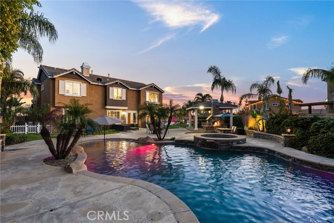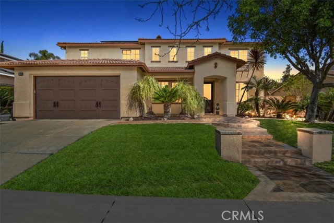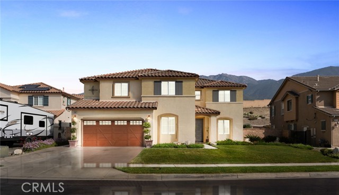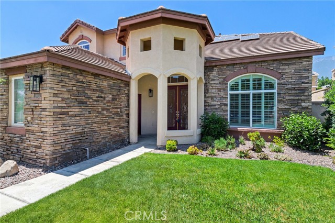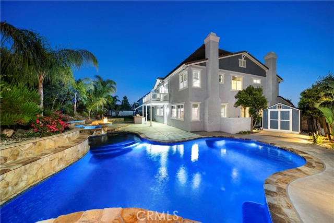5054 Sagewood Drive
Rancho Cucamonga, CA 91739
Sold
5054 Sagewood Drive
Rancho Cucamonga, CA 91739
Sold
Nestled in a serene neighborhood this stunning residence offers a perfect blend of comfort and sophistication. Sitting on a large corner lot the exterior showcases timeless architecture complemented by custom landscape and a cozy porch to create a warm and inviting welcome. Upon entry, you'll be greeted by an open and airy living space characterized by soaring ceilings and tasteful finishes like plantation shutters, crown molding, scraped wood flooring, and plush carpet throughout. Gourmet kitchen boasts stainless steel appliances, granite countertops, and ample storage space with a double door pantry. Step outside to discover a private backyard oasis, complete with a covered patio, sparkling pool and spa. Ideal for outdoor gatherings or simply relaxing in your own paradise. With a downstairs bedroom and full bathroom, this property accommodates multi-generational living arrangements with ease. The primary suite is a sanctuary unto itself, offering a generous bedroom, dual walk-in closets, and a spa-like bathroom with a soaking tub and separate shower. Upstairs loft and additional bedrooms and bath offer versatile living to provide space for family, guests, or a home office. Other highlights include a wind proof 3-car garage, separate laundry room, two electric vehicle charging plugs, upgraded reinforced secure front door, newer AC condenser, exterior security camera setup, smart home features. Located in a highly sought-after neighborhood, this home offers convenient access to schools, parks, shopping, and more. Enjoy picturesque views of the surrounding foothills and city scape while being just minutes away from local amenities and nearby Victoria Gardens. Don’t miss the opportunity to make this exquisite property your own!
PROPERTY INFORMATION
| MLS # | OC23186610 | Lot Size | 17,095 Sq. Ft. |
| HOA Fees | $0/Monthly | Property Type | Single Family Residence |
| Price | $ 1,445,000
Price Per SqFt: $ 390 |
DOM | 568 Days |
| Address | 5054 Sagewood Drive | Type | Residential |
| City | Rancho Cucamonga | Sq.Ft. | 3,701 Sq. Ft. |
| Postal Code | 91739 | Garage | 3 |
| County | San Bernardino | Year Built | 2013 |
| Bed / Bath | 5 / 3 | Parking | 3 |
| Built In | 2013 | Status | Closed |
| Sold Date | 2023-11-30 |
INTERIOR FEATURES
| Has Laundry | Yes |
| Laundry Information | Gas Dryer Hookup, Individual Room, Inside, Washer Hookup |
| Has Fireplace | Yes |
| Fireplace Information | Family Room, Gas |
| Has Appliances | Yes |
| Kitchen Appliances | Built-In Range, Dishwasher, Double Oven, Gas Cooktop |
| Kitchen Area | Dining Room, In Kitchen |
| Has Heating | Yes |
| Heating Information | Central |
| Room Information | Main Floor Bedroom |
| Has Cooling | Yes |
| Cooling Information | Central Air |
| Flooring Information | Carpet, Tile, Wood |
| InteriorFeatures Information | Block Walls, Ceiling Fan(s), Granite Counters, Tile Counters |
| EntryLocation | Front |
| Entry Level | 1 |
| Has Spa | Yes |
| SpaDescription | Private, In Ground |
| WindowFeatures | Custom Covering, Plantation Shutters |
| Bathroom Information | Bathtub, Shower, Shower in Tub, Main Floor Full Bath, Separate tub and shower, Soaking Tub |
| Main Level Bedrooms | 1 |
| Main Level Bathrooms | 1 |
EXTERIOR FEATURES
| Has Pool | Yes |
| Pool | Private, In Ground |
| Has Patio | Yes |
| Patio | Patio Open |
| Has Fence | Yes |
| Fencing | Block |
| Has Sprinklers | Yes |
WALKSCORE
MAP
MORTGAGE CALCULATOR
- Principal & Interest:
- Property Tax: $1,541
- Home Insurance:$119
- HOA Fees:$0
- Mortgage Insurance:
PRICE HISTORY
| Date | Event | Price |
| 11/30/2023 | Sold | $1,415,000 |
| 11/15/2023 | Active Under Contract | $1,445,000 |
| 10/25/2023 | Listed | $1,445,000 |

Topfind Realty
REALTOR®
(844)-333-8033
Questions? Contact today.
Interested in buying or selling a home similar to 5054 Sagewood Drive?
Rancho Cucamonga Similar Properties
Listing provided courtesy of Yvonne Wood, Cinch Real Estate. Based on information from California Regional Multiple Listing Service, Inc. as of #Date#. This information is for your personal, non-commercial use and may not be used for any purpose other than to identify prospective properties you may be interested in purchasing. Display of MLS data is usually deemed reliable but is NOT guaranteed accurate by the MLS. Buyers are responsible for verifying the accuracy of all information and should investigate the data themselves or retain appropriate professionals. Information from sources other than the Listing Agent may have been included in the MLS data. Unless otherwise specified in writing, Broker/Agent has not and will not verify any information obtained from other sources. The Broker/Agent providing the information contained herein may or may not have been the Listing and/or Selling Agent.
