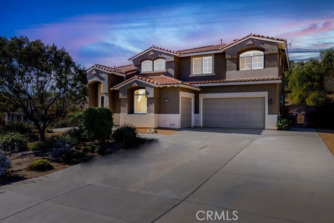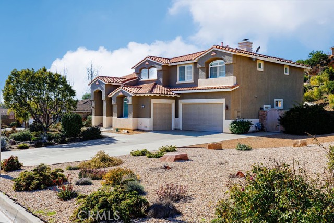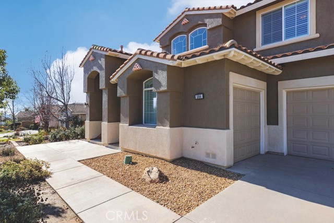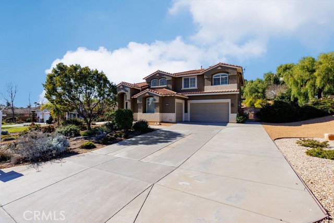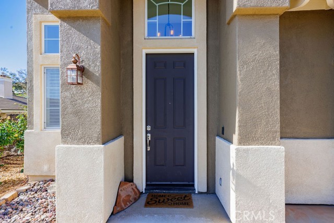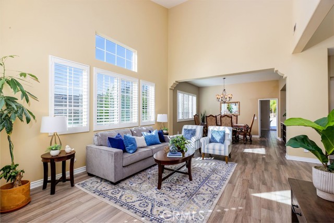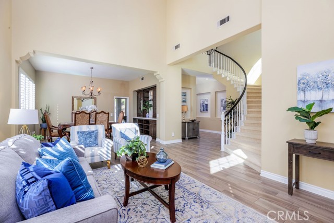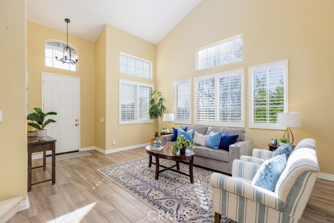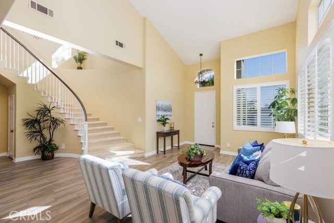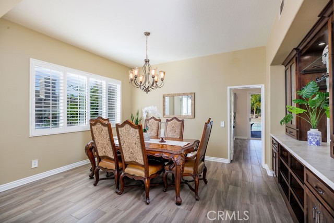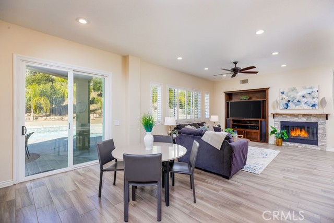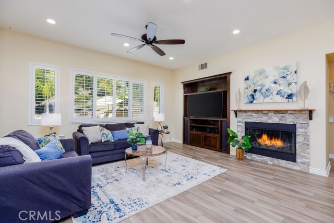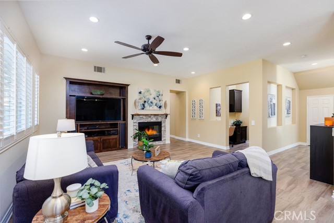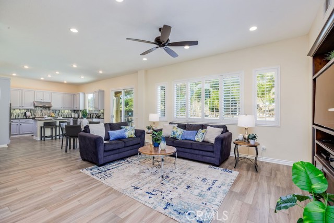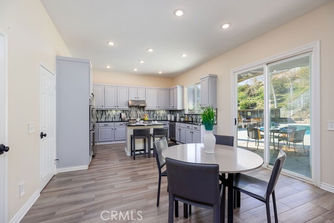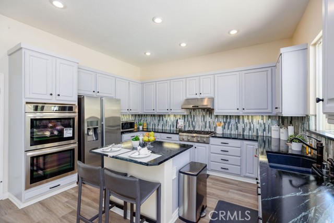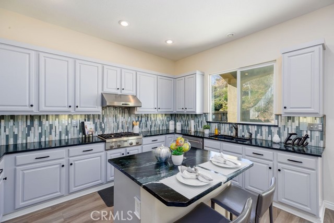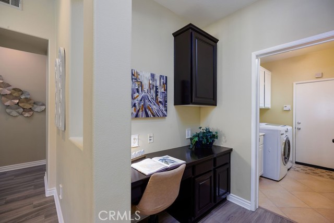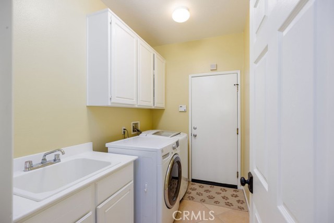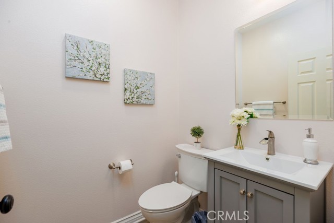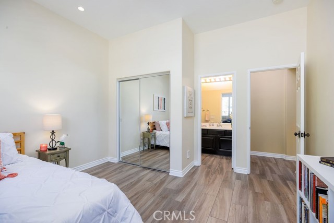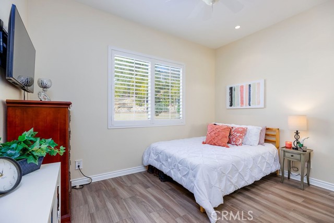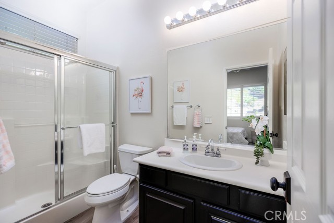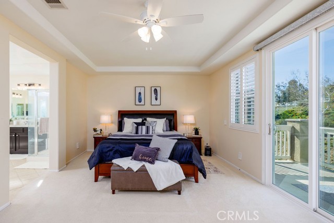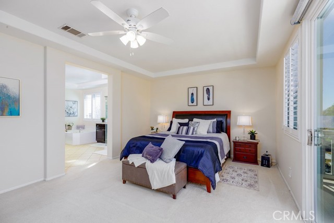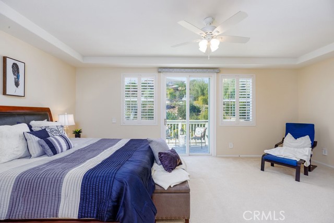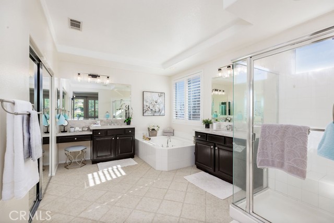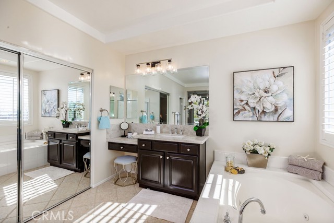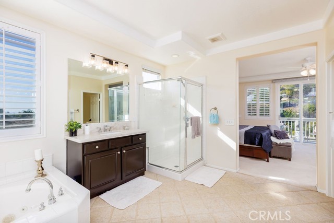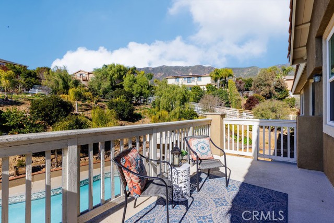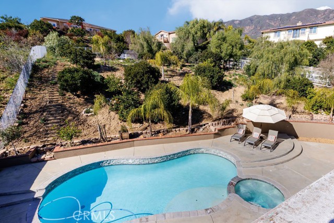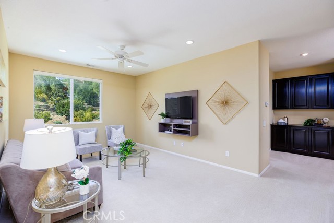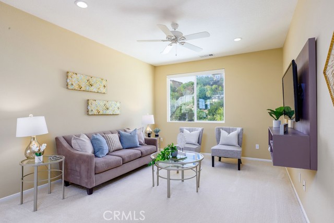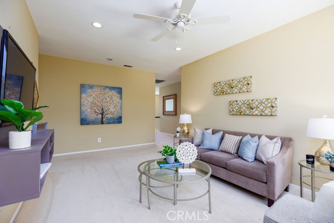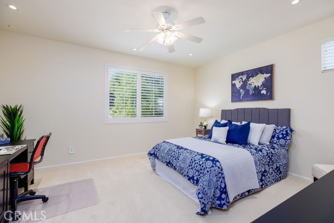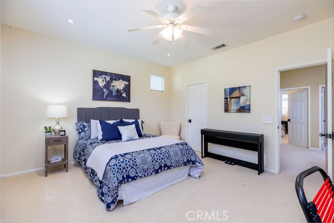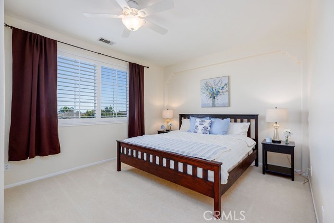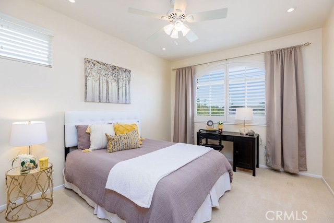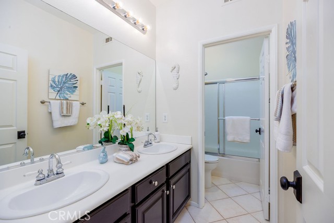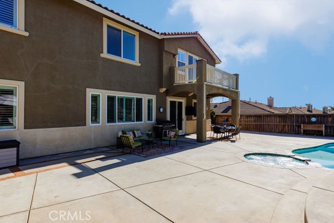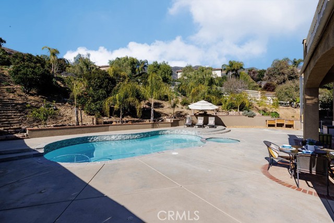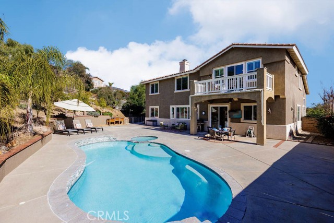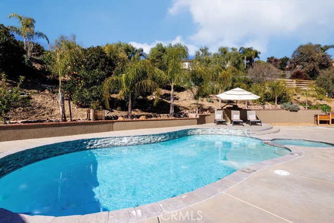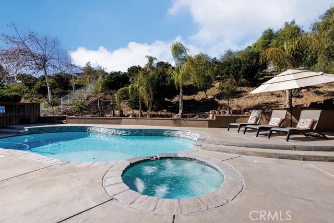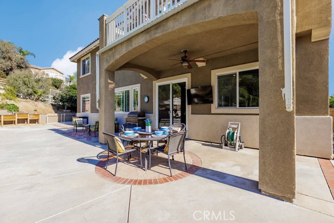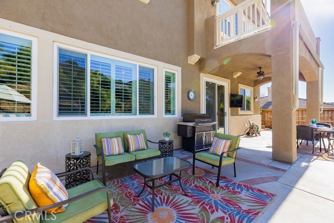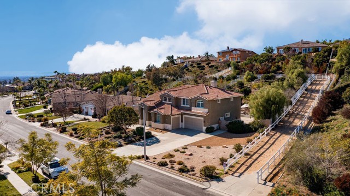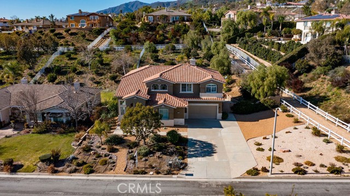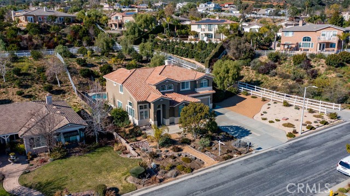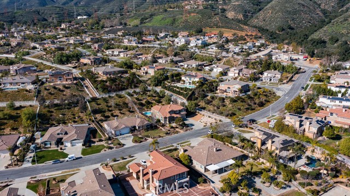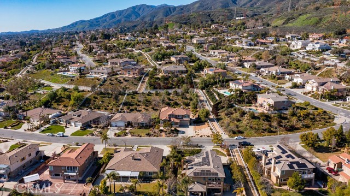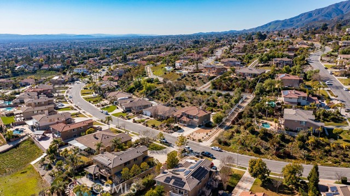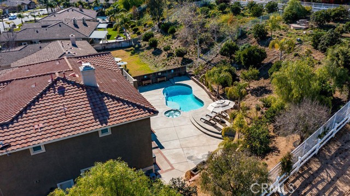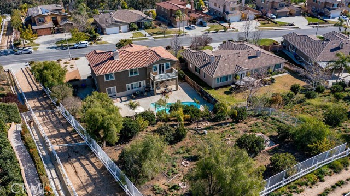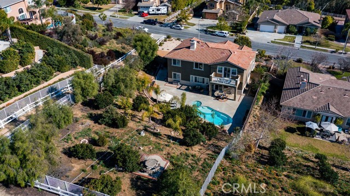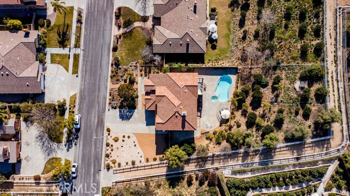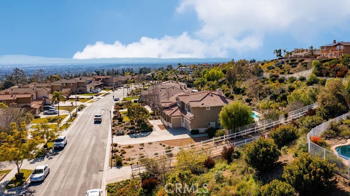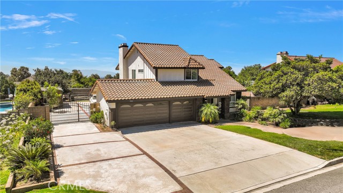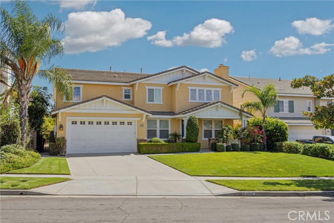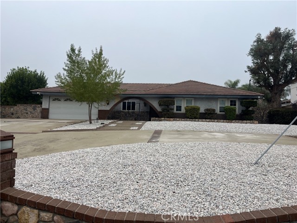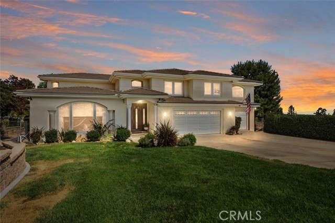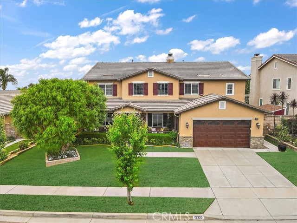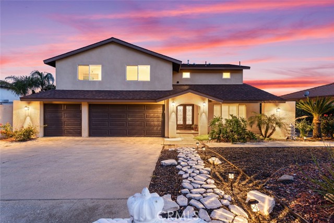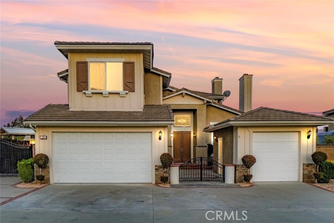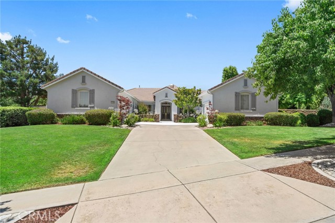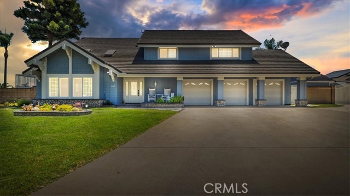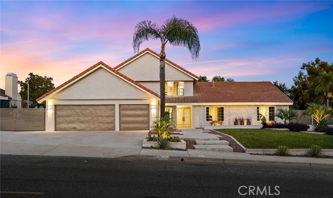5064 Carriage Road
Rancho Cucamonga, CA 91737
Sold
5064 Carriage Road
Rancho Cucamonga, CA 91737
Sold
This classically elegant “Barrett” pool home nestled in the Foothills of the desirable “Reserves” community; offers multi-generational living with 1st floor Bedroom En suite with large walk-in shower & mirrored wardrobe. Downstairs also includes a convenient 1/2 bath to ensure 1st floor en suite bath privacy. A luxurious 2nd floor Master Bedroom en suite with Trey Ceiling & double slider with remote powered auto window shade that opens to a Romeo & Juliet Balcony showing lush views of mountains, hills & inviting Tropical Back-Yard Pool area. An impressively large Master Bath features large walk in closet, twin vanities, glam station, mirrored wardrobe; upgraded quartzite countertops, sinks & fixtures; jetted soaking tub & separate walk in shower. Brilliantly placed high & low windows offer a light, airy, grand atmosphere for Formal Living, Dining & Elegant Winding Staircase. Formal Dining Room includes custom built-in solid birch China Cabinet with a Taj Mahal quartzite top. A recent 217 sq ft upstairs loft remodel included an extra large closet, offering more living/storage space & also add privacy between 3 other upstairs bedrooms. Lot is approx 1/2 acre of stately treed grounds featuring expansive Pool & fun-relaxing Baja Shelf & Spa. Low chlorine Pool with upgraded Pool Ozone Clear Comfort AOP system & variable speed pump. A covered patio with ceiling fan & Balcony roll up awning offers more Summer heat relief. Patio area on top of tiered Hillside shows expansive majestic views of Valley & enchanting, evening City Lights with plenty of room for private, out-of-site veggie garden. Front yard features impressive drought tolerant landscaping & 3 car garage with multiple vehicle parking driveway. Large lot space offers potential to plan & build an Accessory Dwelling Unit. An open to Kitchen Family Room features cozy Fireplace, custom built media center & attached separate area for Tech Station/Office. The large Chef’s Kitchen boasts contemporary soapstone countertops, stylish glass mosaic tile backsplash, center island, Stainless Steel Appliances, Double Frigidaire Convection Oven, Thermador® range with extra low surface burner & under Sink reverse osmosis system also piped to fridge. More amenities: adjacent to horse trail; Dual HVAC; recessed lighting, plantation shutters, ceiling fans & 10 ft ceilings throughout; Backyard organic fruit trees include: mango, lime, lemon, orange, loquat & grapefruit. Located in award winning Los Osos High School District.
PROPERTY INFORMATION
| MLS # | PW22248539 | Lot Size | 20,000 Sq. Ft. |
| HOA Fees | $0/Monthly | Property Type | Single Family Residence |
| Price | $ 1,430,000
Price Per SqFt: $ 396 |
DOM | 847 Days |
| Address | 5064 Carriage Road | Type | Residential |
| City | Rancho Cucamonga | Sq.Ft. | 3,612 Sq. Ft. |
| Postal Code | 91737 | Garage | 3 |
| County | San Bernardino | Year Built | 2002 |
| Bed / Bath | 5 / 3.5 | Parking | 3 |
| Built In | 2002 | Status | Closed |
| Sold Date | 2023-03-02 |
INTERIOR FEATURES
| Has Laundry | Yes |
| Laundry Information | Gas & Electric Dryer Hookup, Individual Room, Inside, Washer Hookup |
| Has Fireplace | Yes |
| Fireplace Information | Family Room, Gas |
| Has Appliances | Yes |
| Kitchen Appliances | Dishwasher, Double Oven, Electric Oven, ENERGY STAR Qualified Water Heater, Disposal, Gas Cooktop, Gas Water Heater, Range Hood, Self Cleaning Oven, Vented Exhaust Fan, Water Heater Central, Water Line to Refrigerator, Water Purifier, Water Softener |
| Kitchen Information | Kitchen Island, Kitchen Open to Family Room, Remodeled Kitchen, Stone Counters, Walk-In Pantry |
| Kitchen Area | Breakfast Counter / Bar, Family Kitchen, Dining Room |
| Has Heating | Yes |
| Heating Information | Central, Fireplace(s), Natural Gas, Zoned |
| Room Information | Family Room, Kitchen, Laundry, Living Room, Loft, Main Floor Bedroom, Primary Bathroom, Primary Bedroom, Primary Suite, Separate Family Room, Walk-In Closet, Walk-In Pantry |
| Has Cooling | Yes |
| Cooling Information | Central Air, Dual, Electric |
| Flooring Information | Carpet, Tile |
| InteriorFeatures Information | Balcony, Built-in Features, Cathedral Ceiling(s), Ceiling Fan(s), Copper Plumbing Full, High Ceilings, In-Law Floorplan, Pantry, Recessed Lighting, Stone Counters, Tile Counters, Tray Ceiling(s), Unfurnished, Wired for Data |
| DoorFeatures | French Doors, Mirror Closet Door(s), Panel Doors, Sliding Doors |
| EntryLocation | 1st Floor Front door |
| Has Spa | Yes |
| SpaDescription | Private, Gunite, Heated, In Ground, Permits, See Remarks |
| WindowFeatures | Double Pane Windows, Screens, Shutters |
| SecuritySafety | Carbon Monoxide Detector(s), Smoke Detector(s) |
| Bathroom Information | Bathtub, Low Flow Toilet(s), Shower, Shower in Tub, Double sinks in bath(s), Double Sinks in Primary Bath, Exhaust fan(s), Jetted Tub, Linen Closet/Storage, Main Floor Full Bath, Privacy toilet door, Separate tub and shower, Stone Counters, Tile Counters, Vanity area, Walk-in shower |
| Main Level Bedrooms | 1 |
| Main Level Bathrooms | 2 |
EXTERIOR FEATURES
| ExteriorFeatures | Lighting |
| FoundationDetails | Slab |
| Roof | Tile |
| Has Pool | Yes |
| Pool | Private, Fenced, Gunite, Heated, In Ground, Permits, See Remarks |
| Has Patio | Yes |
| Patio | Concrete, Patio Open |
| Has Fence | Yes |
| Fencing | Average Condition |
| Has Sprinklers | Yes |
WALKSCORE
MAP
MORTGAGE CALCULATOR
- Principal & Interest:
- Property Tax: $1,525
- Home Insurance:$119
- HOA Fees:$0
- Mortgage Insurance:
PRICE HISTORY
| Date | Event | Price |
| 03/02/2023 | Sold | $1,430,000 |
| 02/24/2023 | Pending | $1,430,000 |
| 02/05/2023 | Active Under Contract | $1,430,000 |
| 01/19/2023 | Listed | $1,430,000 |

Topfind Realty
REALTOR®
(844)-333-8033
Questions? Contact today.
Interested in buying or selling a home similar to 5064 Carriage Road?
Rancho Cucamonga Similar Properties
Listing provided courtesy of Bernadette Smith, HomeSmart, Evergreen Realty. Based on information from California Regional Multiple Listing Service, Inc. as of #Date#. This information is for your personal, non-commercial use and may not be used for any purpose other than to identify prospective properties you may be interested in purchasing. Display of MLS data is usually deemed reliable but is NOT guaranteed accurate by the MLS. Buyers are responsible for verifying the accuracy of all information and should investigate the data themselves or retain appropriate professionals. Information from sources other than the Listing Agent may have been included in the MLS data. Unless otherwise specified in writing, Broker/Agent has not and will not verify any information obtained from other sources. The Broker/Agent providing the information contained herein may or may not have been the Listing and/or Selling Agent.
