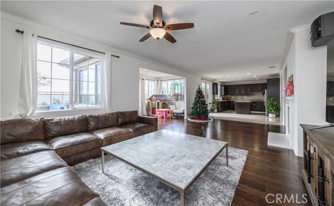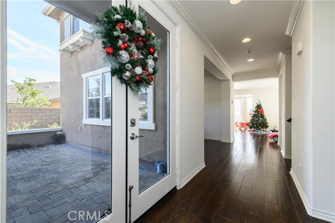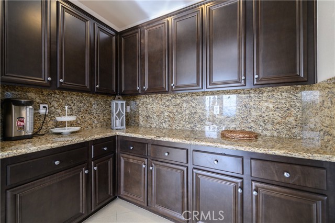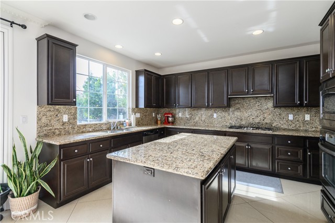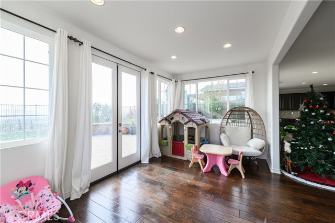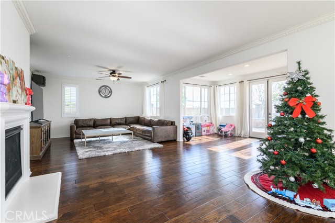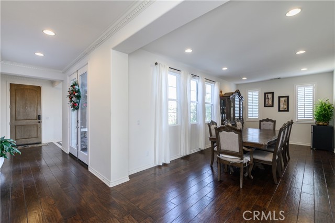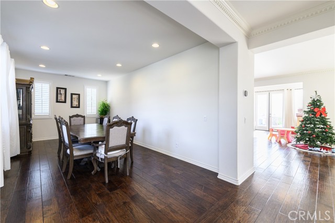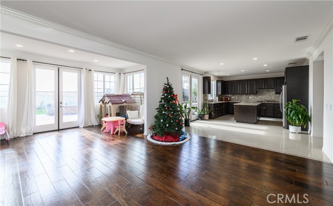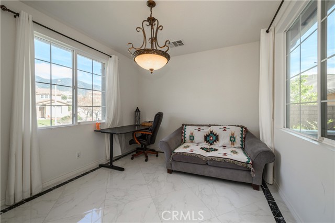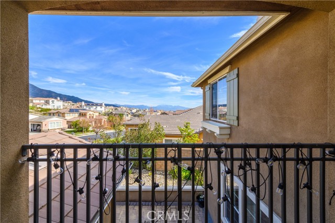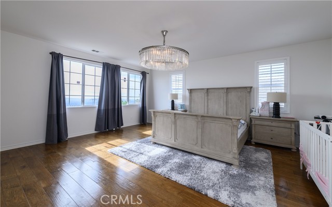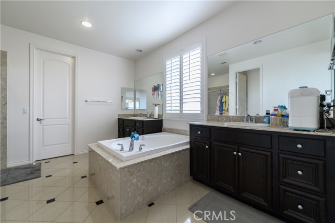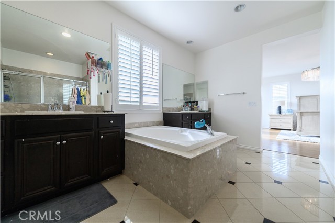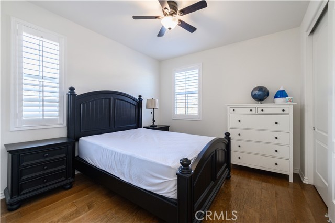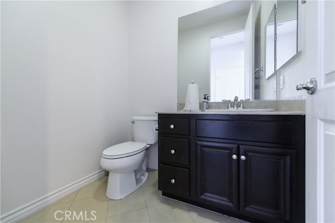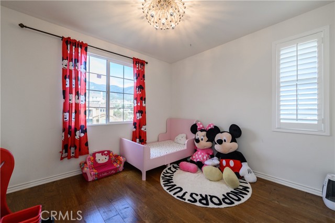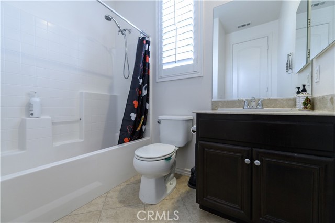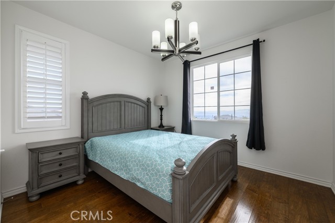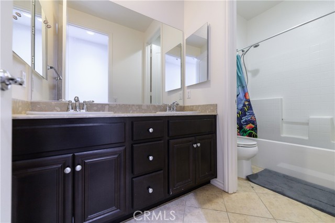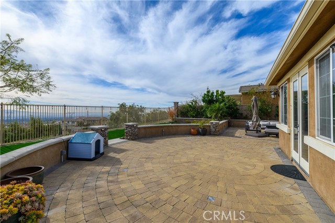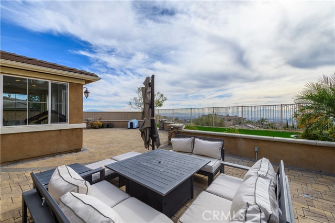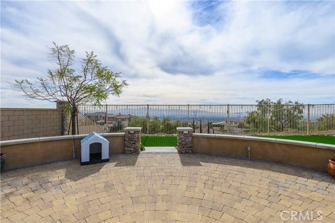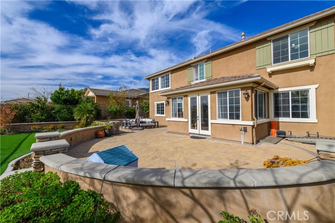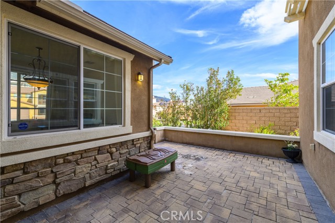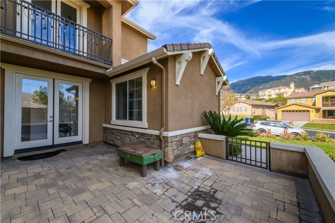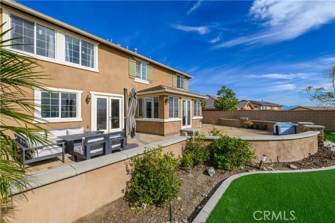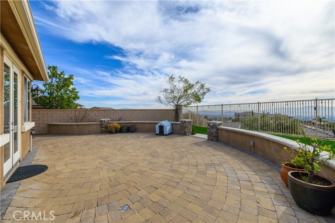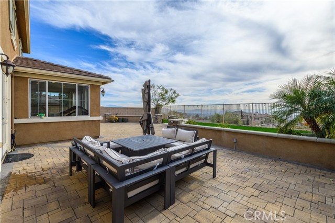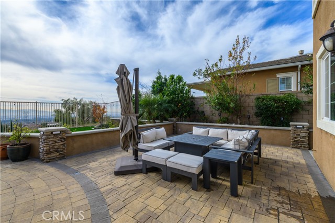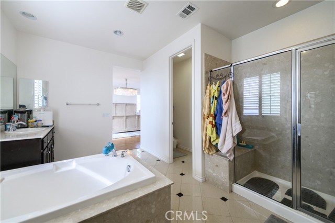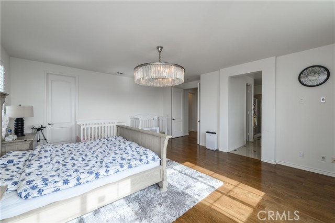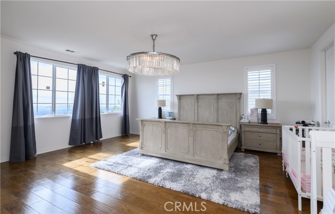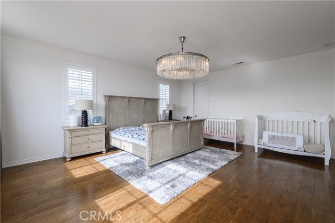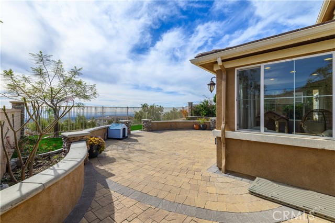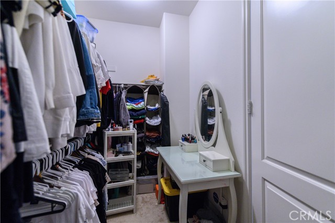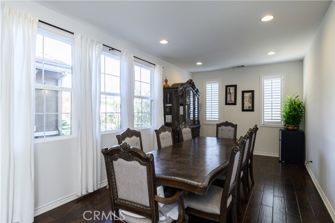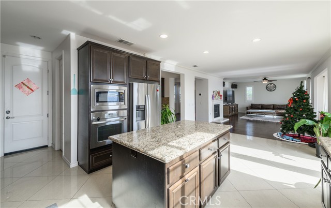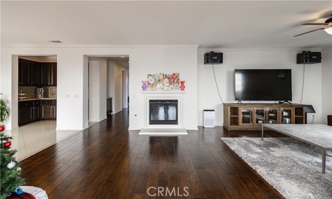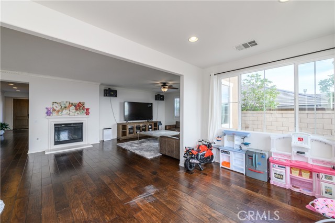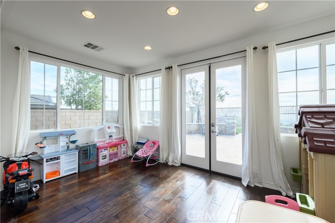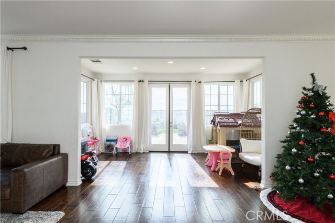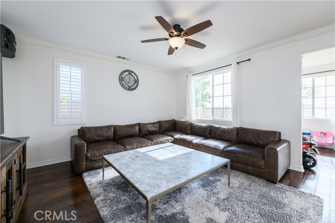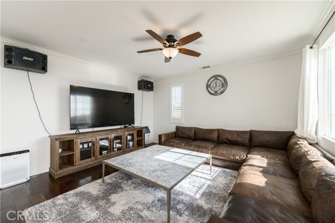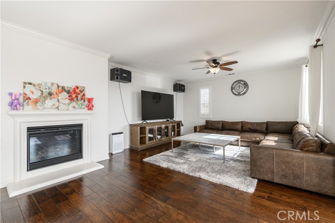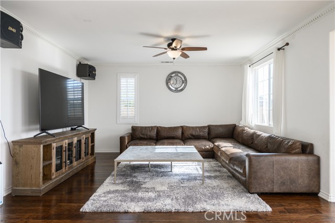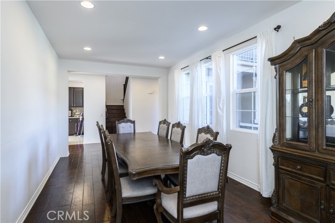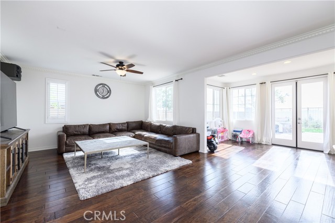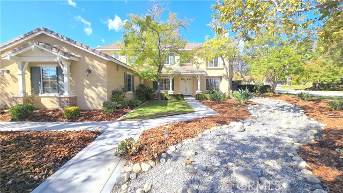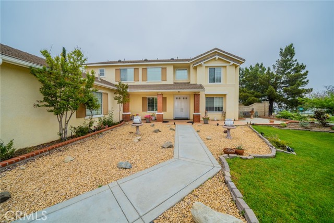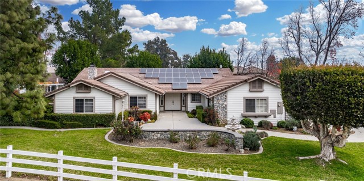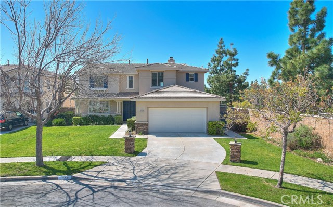5092 Sepia Court
Rancho Cucamonga, CA 91739
Sold
5092 Sepia Court
Rancho Cucamonga, CA 91739
Sold
This gorgeous, turn-key home with spectacular city lights view is ready for you to call home NOW! Located in the gated Rancho Etiwanda Estates, with award-winning school district and upgrades throughout. Keyless entry for added convenience. Upgraded engineered hardwood flooring and marble tile throughout, crown molding, custom chandeliers, plantation shutters, french doors and so much more! Elegant granite countertops in the gourmet kitchen with a large island, a butler's area with a walk-in pantry, built-in stainless steel appliances, extended handcrafted cabinets with an espresso finish opens to a large family room with gas fireplace. An elegant, formal living room opens to a private courtyard with custom pavers, beautiful formal dining room for all your holidays & entertaining. This home is not one you will want to miss! Master bedroom suite with a beautiful custom chandelier, has amazing views of the city lights. Large master bathroom with dual vanities, separate walk-in shower, & soaking tub, plus a large walk-in closet. Second level with loft, perfect for a gaming room or study, and 3 more bedrooms with custom lighting. The very private backyard is open and lushly landscaped, including artificial turf, a large patio with pavers, custom lighting, drip systems, and ENDLESS panoramic views. Located at the quiet end of the cul-de-sac. Highly rated school district (John Golden, Day Creek Intermediate and Los Osos High School). Easy access to major freeways.
PROPERTY INFORMATION
| MLS # | WS22245789 | Lot Size | 8,778 Sq. Ft. |
| HOA Fees | $139/Monthly | Property Type | Single Family Residence |
| Price | $ 1,330,000
Price Per SqFt: $ 373 |
DOM | 905 Days |
| Address | 5092 Sepia Court | Type | Residential |
| City | Rancho Cucamonga | Sq.Ft. | 3,570 Sq. Ft. |
| Postal Code | 91739 | Garage | 3 |
| County | San Bernardino | Year Built | 2011 |
| Bed / Bath | 4 / 3.5 | Parking | 3 |
| Built In | 2011 | Status | Closed |
| Sold Date | 2023-03-06 |
INTERIOR FEATURES
| Has Laundry | Yes |
| Laundry Information | Gas Dryer Hookup, Washer Hookup |
| Has Fireplace | Yes |
| Fireplace Information | Family Room, Pellet Stove |
| Has Heating | Yes |
| Heating Information | Central |
| Room Information | Family Room, Kitchen, Laundry, Living Room, Loft, Walk-In Closet, Walk-In Pantry |
| Has Cooling | Yes |
| Cooling Information | Central Air |
| Entry Level | 1 |
| Main Level Bedrooms | 0 |
| Main Level Bathrooms | 1 |
EXTERIOR FEATURES
| Has Pool | No |
| Pool | None |
| Has Sprinklers | Yes |
WALKSCORE
MAP
MORTGAGE CALCULATOR
- Principal & Interest:
- Property Tax: $1,419
- Home Insurance:$119
- HOA Fees:$139
- Mortgage Insurance:
PRICE HISTORY
| Date | Event | Price |
| 03/03/2023 | Pending | $1,330,000 |
| 02/20/2023 | Active Under Contract | $1,330,000 |
| 02/18/2023 | Relisted | $1,330,000 |
| 02/16/2023 | Active Under Contract | $1,330,000 |
| 02/03/2023 | Price Change (Relisted) | $1,330,000 (-3.62%) |
| 02/01/2023 | Active Under Contract | $1,380,000 |
| 11/22/2022 | Listed | $1,380,000 |

Topfind Realty
REALTOR®
(844)-333-8033
Questions? Contact today.
Interested in buying or selling a home similar to 5092 Sepia Court?
Rancho Cucamonga Similar Properties
Listing provided courtesy of LIDAN DONG, HARVEST REALTY DEVELOPMENT. Based on information from California Regional Multiple Listing Service, Inc. as of #Date#. This information is for your personal, non-commercial use and may not be used for any purpose other than to identify prospective properties you may be interested in purchasing. Display of MLS data is usually deemed reliable but is NOT guaranteed accurate by the MLS. Buyers are responsible for verifying the accuracy of all information and should investigate the data themselves or retain appropriate professionals. Information from sources other than the Listing Agent may have been included in the MLS data. Unless otherwise specified in writing, Broker/Agent has not and will not verify any information obtained from other sources. The Broker/Agent providing the information contained herein may or may not have been the Listing and/or Selling Agent.

