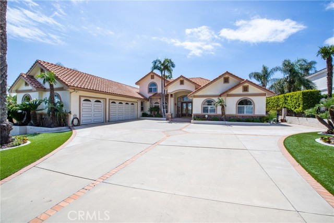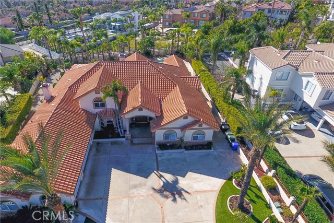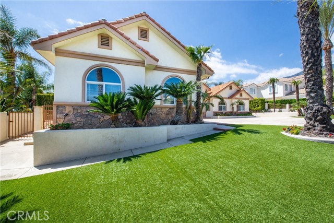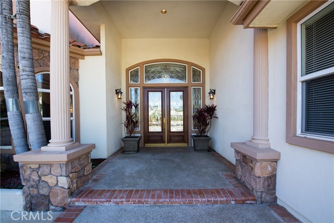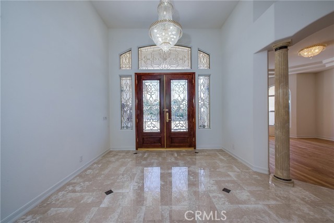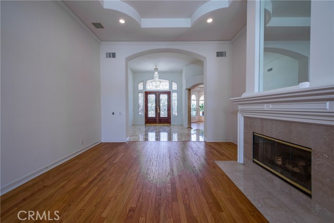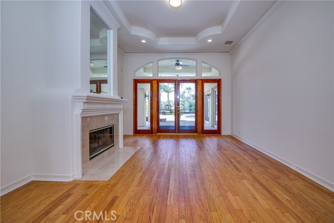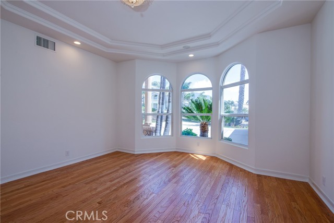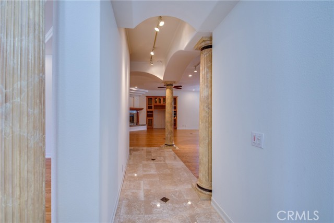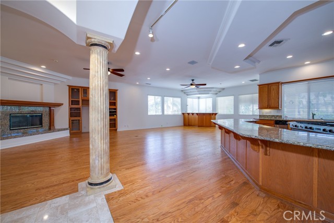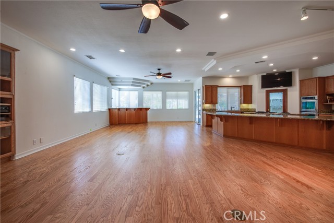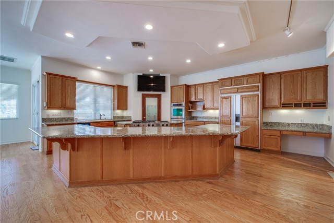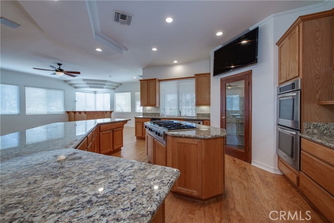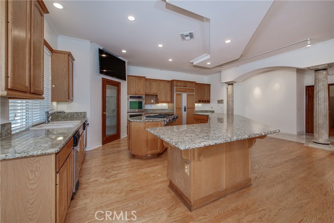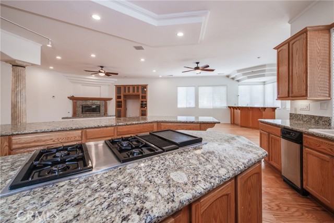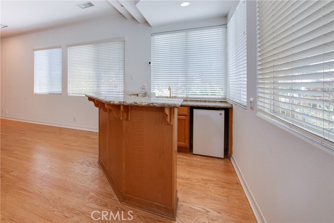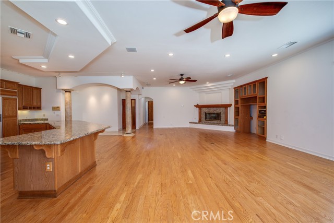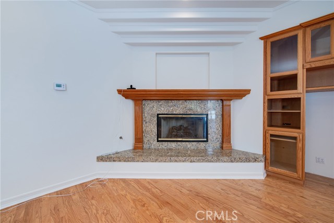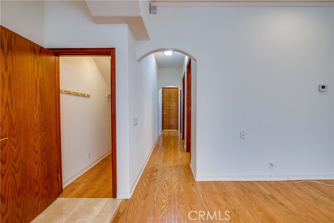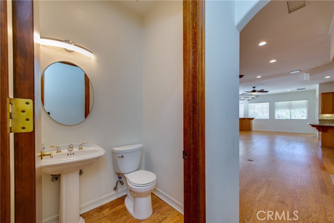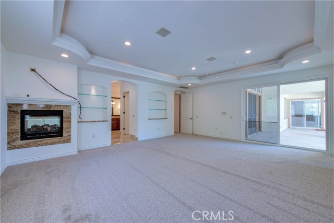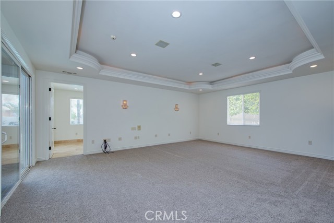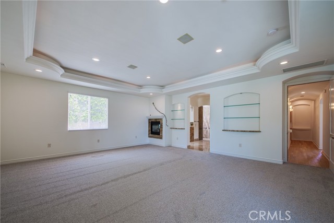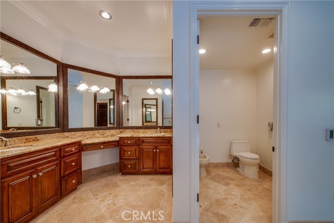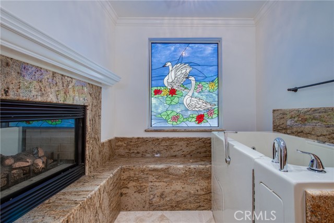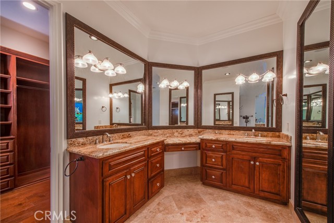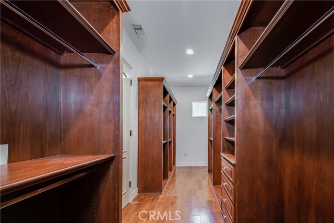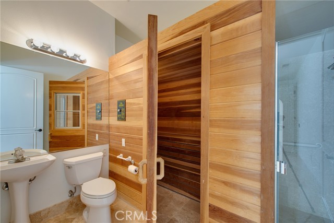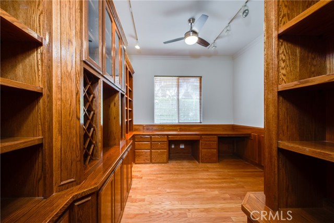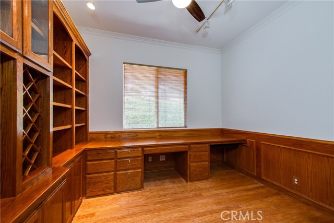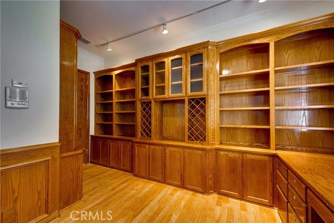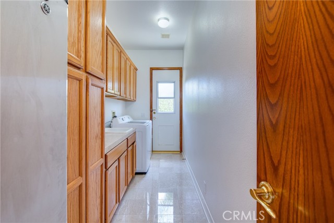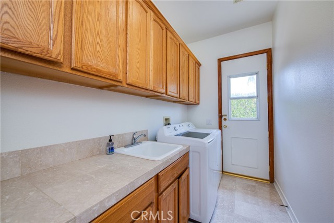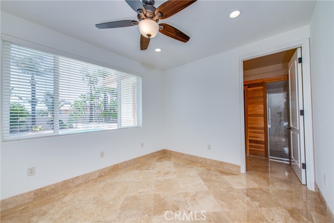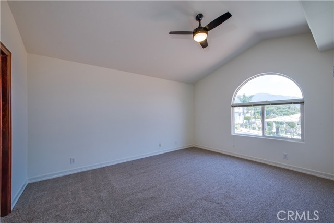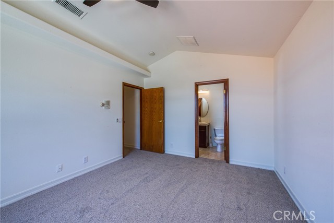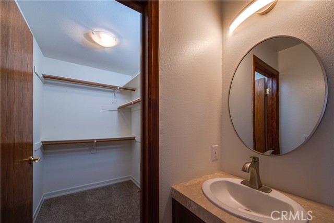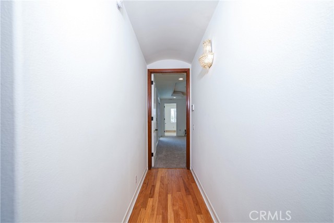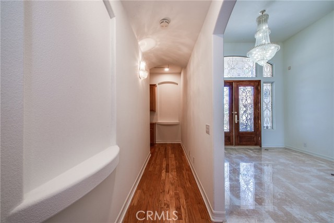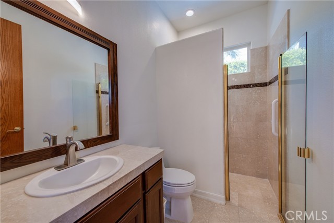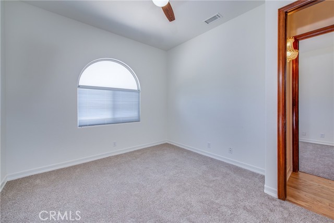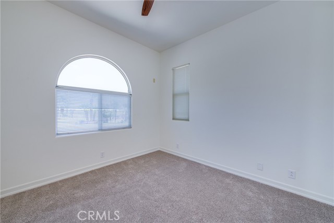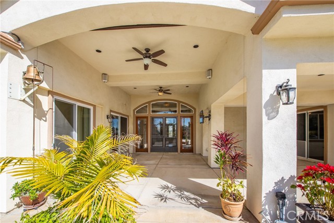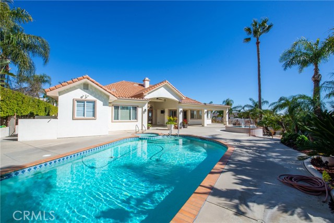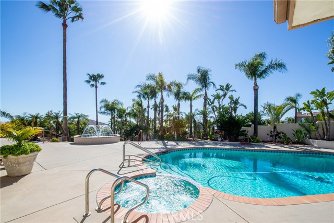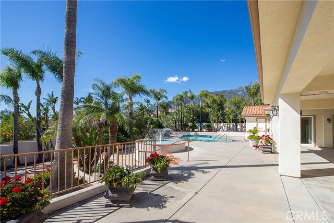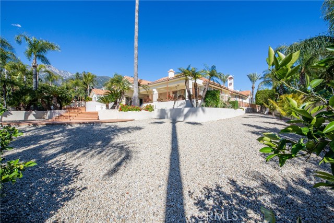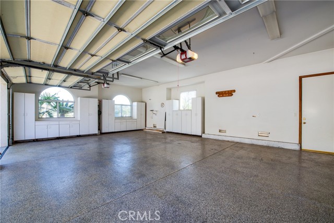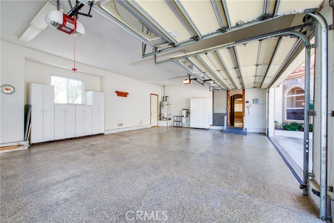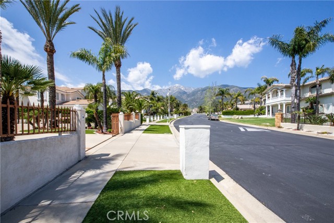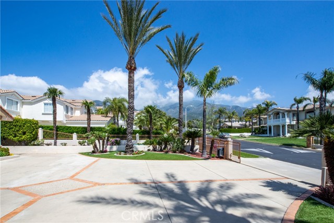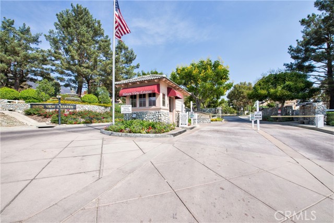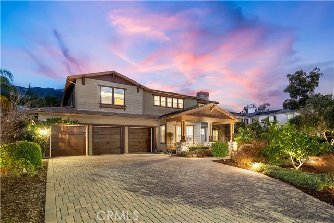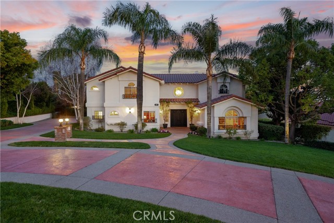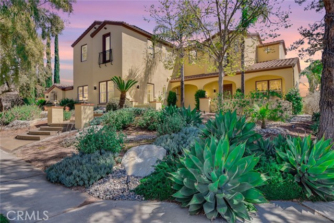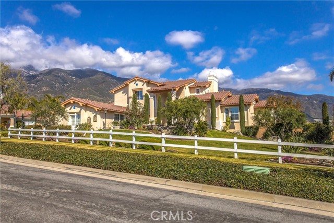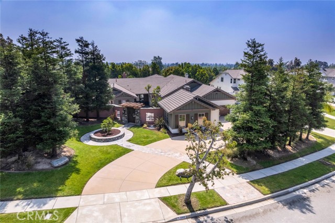5138 Equine Place
Rancho Cucamonga, CA 91737
Sold
5138 Equine Place
Rancho Cucamonga, CA 91737
Sold
Spacious custom home in the prestigious Haven View Estates. New paint throughout! New carpet throughout! Newly refinished wood floors throughout! New LED lights! Magnificent front door detail conveys elegance. Grand marbled entryway welcomes you to an elegant living room and formal dining room with fireplace and spectacular wood floors. Oversized great room features; fireplace, wood floors throughout, wet bar for entertaining, custom kitchen with large granite island, sub zero refrigerator, walk-in pantry, six-burner Jenn Air stove and KitchenAid double convection oven. Main floor master suite is expansive with retreat or gym, spa-like ensuite, sauna and access to pool. Master bath is complete with dual sinks, granite vanity, large walk-in shower, jetted tub, fireplace, travertine floors, decorative stained glass window and large walk-in closet with custom cabinets. Three main floor bedrooms and one upstairs bedroom, 4.5 bathroom 4,618 sq. ft home has lots of space and detail; high ceilings, central vacuum, crown molding, track lighting, wired surround sound system and tile roof. The guest or maid's wing offers roomy bedroom with walk-in closet and privacy. Impressive backyard is an entertainer's dream with pool, jacuzzi, fountain, covered patio and lots of room for large groups.The three car garage has epoxy floors and cabinets. Driveway is oversized which can accommodate an additional four vehicles of parking space.
PROPERTY INFORMATION
| MLS # | IV23028877 | Lot Size | 22,663 Sq. Ft. |
| HOA Fees | $325/Monthly | Property Type | Single Family Residence |
| Price | $ 1,892,000
Price Per SqFt: $ 410 |
DOM | 813 Days |
| Address | 5138 Equine Place | Type | Residential |
| City | Rancho Cucamonga | Sq.Ft. | 4,618 Sq. Ft. |
| Postal Code | 91737 | Garage | 3 |
| County | San Bernardino | Year Built | 1997 |
| Bed / Bath | 4 / 4.5 | Parking | 7 |
| Built In | 1997 | Status | Closed |
| Sold Date | 2023-06-20 |
INTERIOR FEATURES
| Has Laundry | Yes |
| Laundry Information | Dryer Included, Individual Room, Washer Included |
| Has Fireplace | Yes |
| Fireplace Information | Family Room, Living Room, Master Bedroom, Electric, Gas |
| Has Appliances | Yes |
| Kitchen Appliances | 6 Burner Stove, Built-In Range, Dishwasher, Double Oven, Disposal, Refrigerator, Trash Compactor |
| Kitchen Information | Granite Counters, Kitchen Island, Kitchen Open to Family Room, Stone Counters, Walk-In Pantry |
| Kitchen Area | In Family Room, Dining Room, In Kitchen |
| Has Heating | Yes |
| Heating Information | Central, Fireplace(s), Natural Gas |
| Room Information | Bonus Room, Entry, Exercise Room, Family Room, Formal Entry, Galley Kitchen, Great Room, Guest/Maid's Quarters, Kitchen, Laundry, Library, Living Room, Main Floor Bedroom, Main Floor Master Bedroom, Master Bathroom, Master Bedroom, Master Suite, Office, Retreat, Sauna, Walk-In Closet, Walk-In Pantry |
| Has Cooling | Yes |
| Cooling Information | Central Air |
| Flooring Information | Carpet, Stone, Tile, Wood |
| InteriorFeatures Information | Bar, Block Walls, Built-in Features, Cathedral Ceiling(s), Ceiling Fan(s), Chair Railings, Crown Molding, Granite Counters, In-Law Floorplan, Intercom, Open Floorplan, Pantry, Phone System, Recessed Lighting, Track Lighting, Unfurnished, Vacuum Central, Wired for Sound |
| DoorFeatures | Double Door Entry, Service Entrance, Sliding Doors |
| Has Spa | Yes |
| SpaDescription | Gunite, Heated, In Ground |
| WindowFeatures | Stained Glass |
| SecuritySafety | 24 Hour Security, Gated with Attendant, Automatic Gate, Carbon Monoxide Detector(s), Fire and Smoke Detection System, Gated Community, Gated with Guard, Security System, Smoke Detector(s) |
| Bathroom Information | Bathtub, Bidet, Granite Counters, Jetted Tub, Main Floor Full Bath, Privacy toilet door, Separate tub and shower, Soaking Tub, Stone Counters, Vanity area, Walk-in shower |
| Main Level Bedrooms | 3 |
| Main Level Bathrooms | 3 |
EXTERIOR FEATURES
| FoundationDetails | Slab |
| Roof | Tile |
| Has Pool | Yes |
| Pool | Private, Gunite, In Ground |
| Has Patio | Yes |
| Patio | Covered, Patio, Slab |
| Has Fence | Yes |
| Fencing | Wrought Iron |
| Has Sprinklers | Yes |
WALKSCORE
MAP
MORTGAGE CALCULATOR
- Principal & Interest:
- Property Tax: $2,018
- Home Insurance:$119
- HOA Fees:$325
- Mortgage Insurance:
PRICE HISTORY
| Date | Event | Price |
| 06/20/2023 | Sold | $1,875,000 |
| 06/09/2023 | Pending | $1,892,000 |
| 06/09/2023 | Active | $1,892,000 |
| 05/16/2023 | Active Under Contract | $1,890,000 |
| 04/26/2023 | Relisted | $1,890,000 |
| 02/22/2023 | Listed | $1,798,000 |

Topfind Realty
REALTOR®
(844)-333-8033
Questions? Contact today.
Interested in buying or selling a home similar to 5138 Equine Place?
Listing provided courtesy of BEATRIZ LOGAN, REALTY MASTERS & ASSOCIATES. Based on information from California Regional Multiple Listing Service, Inc. as of #Date#. This information is for your personal, non-commercial use and may not be used for any purpose other than to identify prospective properties you may be interested in purchasing. Display of MLS data is usually deemed reliable but is NOT guaranteed accurate by the MLS. Buyers are responsible for verifying the accuracy of all information and should investigate the data themselves or retain appropriate professionals. Information from sources other than the Listing Agent may have been included in the MLS data. Unless otherwise specified in writing, Broker/Agent has not and will not verify any information obtained from other sources. The Broker/Agent providing the information contained herein may or may not have been the Listing and/or Selling Agent.
