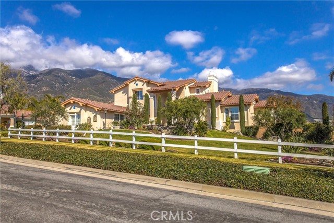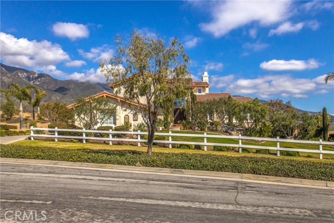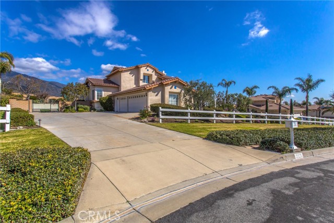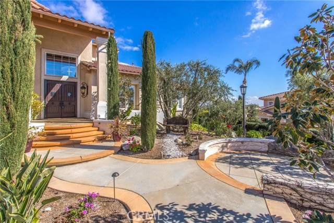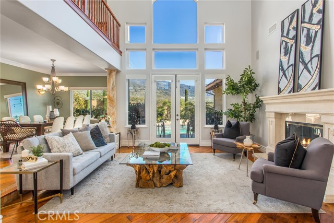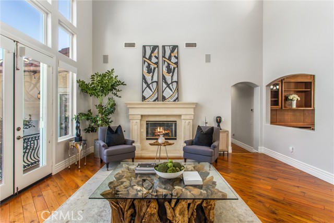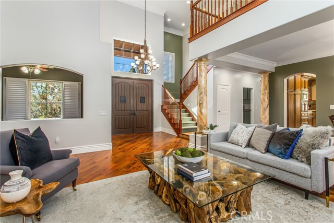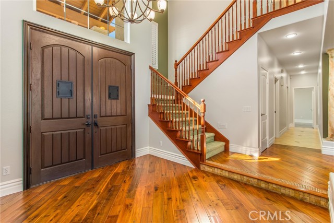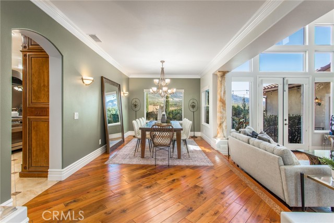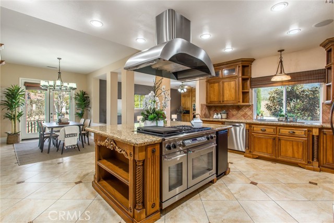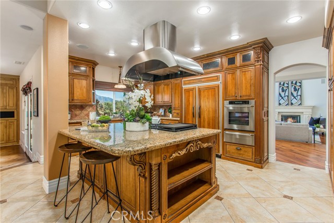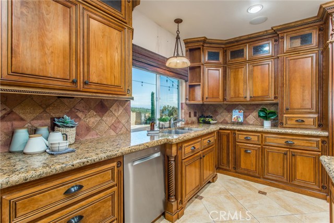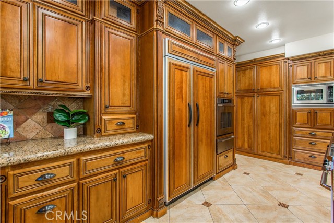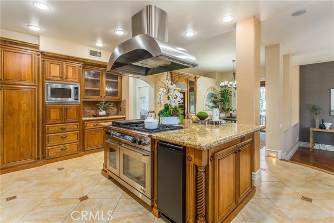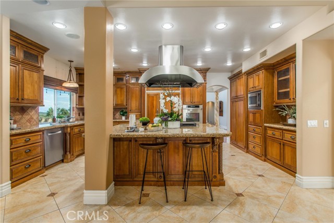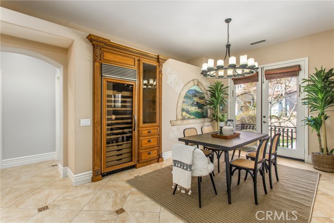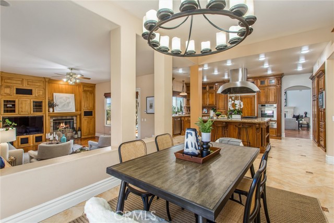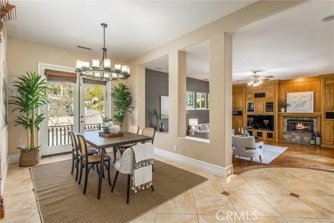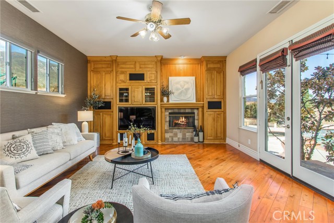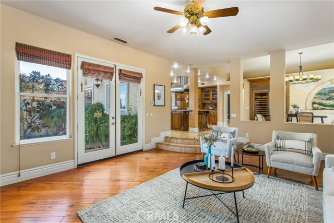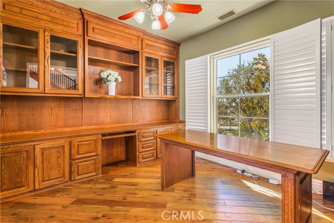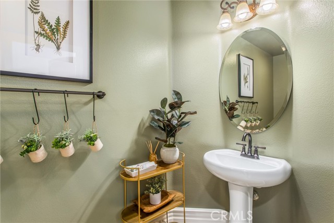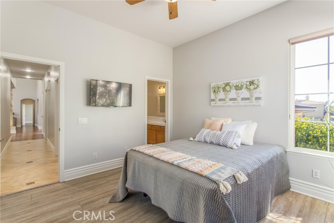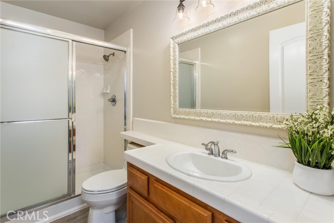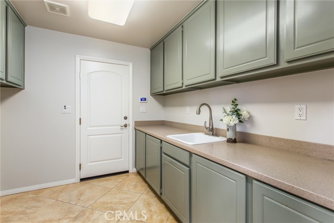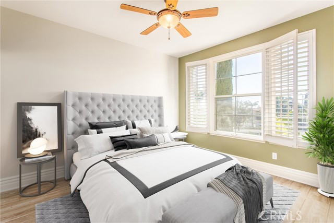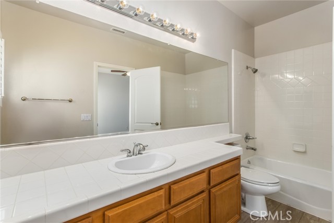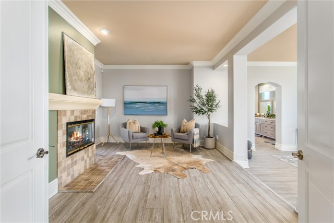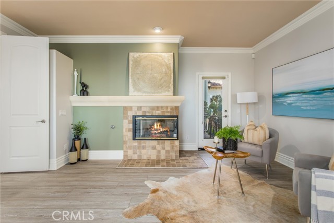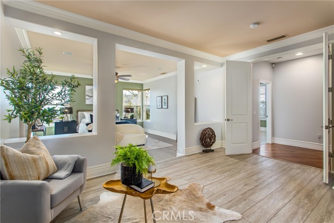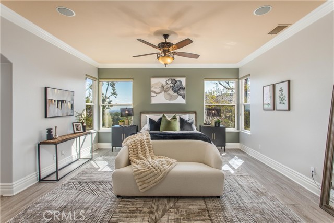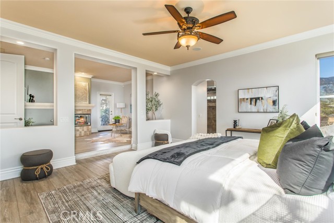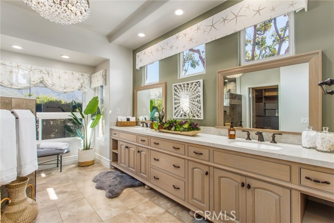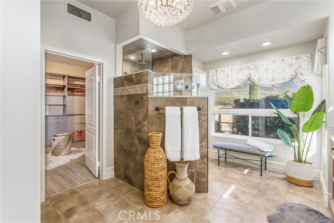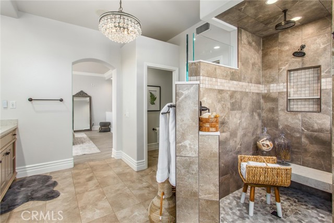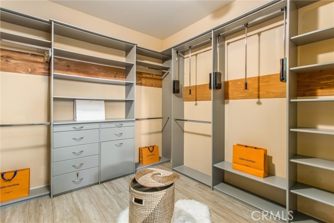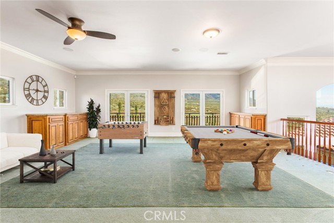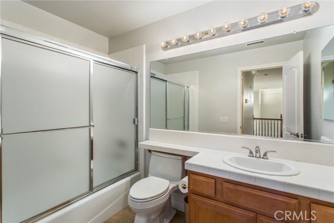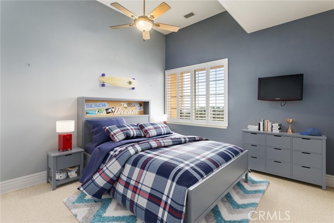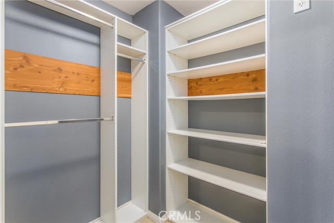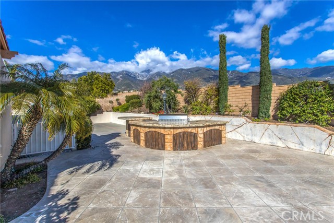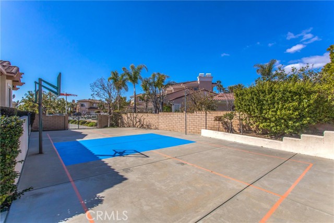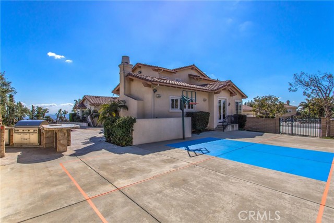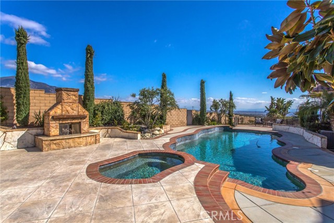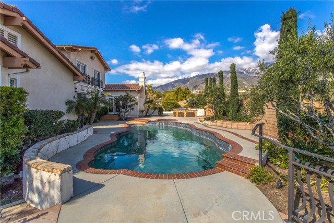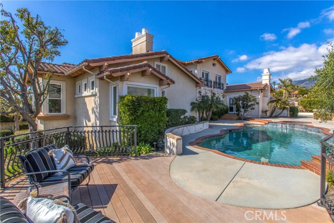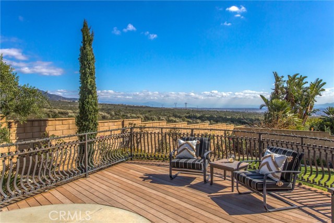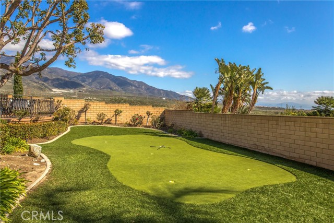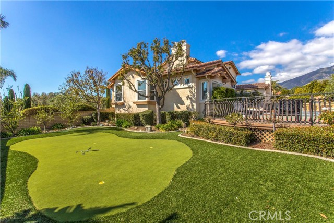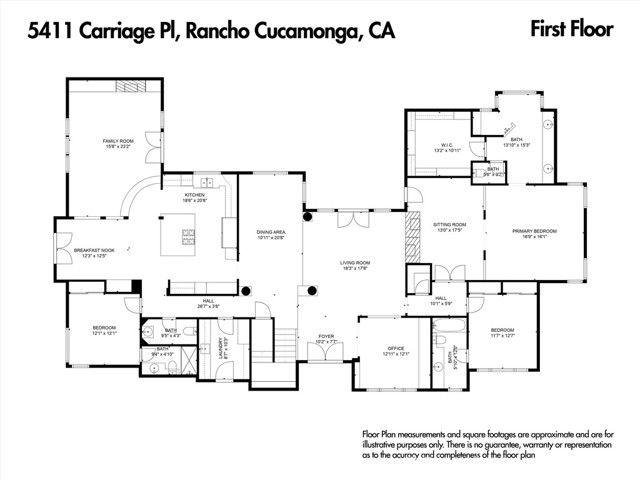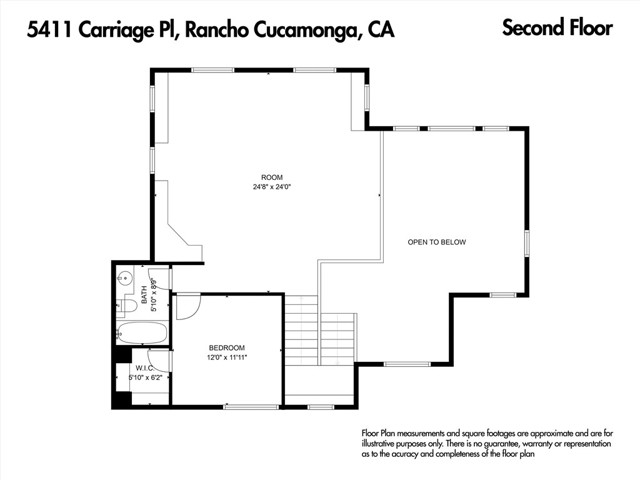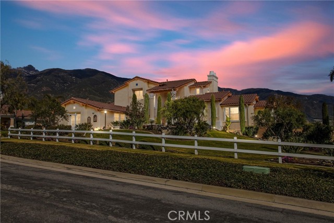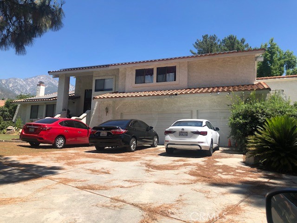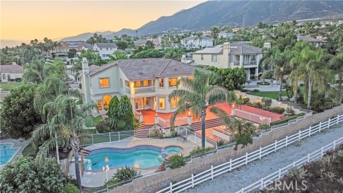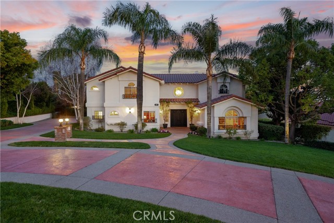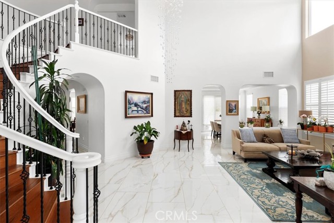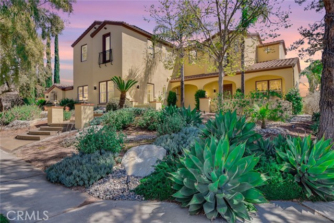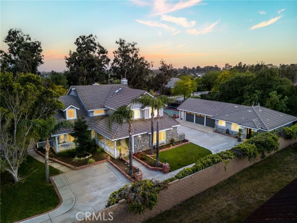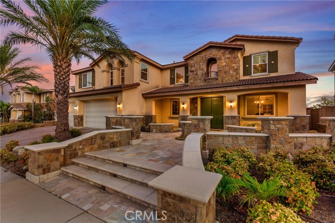5411 Carriage Place
Rancho Cucamonga, CA 91737
Sold
5411 Carriage Place
Rancho Cucamonga, CA 91737
Sold
Welcome Home. This beautiful property, in the Estate Collection at Deer Creek, offers a vast open floor plan with over 4,100 square feet of luxurious living space. As you enter the great room with a grand marble fireplace and soaring ceilings, take in the views of the glistening pool and the surrounding mountains. The primary floor includes a main floor master suite with lounge, fireplace, custom walk-in closet, and spa-like ensuite. The large family room with custom made cabinets, another fireplace, and beautiful hardwood flooring is adjacent to the remodeled gourmet kitchen, which includes upgraded stainless steel appliances, an oversized island, wine refrigerator, ice maker, and granite countertops. The primary floor also includes a large office, powder room, and two additional bedrooms with attached bathrooms. Access to the finished three car garage with additional storage is via the indoor laundry room. The second-floor game room, bedroom with walk-in closet, and full bathroom provide additional space for the whole family. From the very private backyard take in further views of the mountains and valley below. You can enjoy the beautiful scenery while swimming in the salt water pool or relaxing in the spa. The backyard also includes a putting green, full size pickleball court, and BBQ island with refrigerator and double cook top, for endless hours of entertainment and enjoyment. Access to highly rated schools, countless retail shops and numerous restaurants is only a short distance away.
PROPERTY INFORMATION
| MLS # | EV23016234 | Lot Size | 23,293 Sq. Ft. |
| HOA Fees | $253/Monthly | Property Type | Single Family Residence |
| Price | $ 1,750,000
Price Per SqFt: $ 426 |
DOM | 820 Days |
| Address | 5411 Carriage Place | Type | Residential |
| City | Rancho Cucamonga | Sq.Ft. | 4,110 Sq. Ft. |
| Postal Code | 91737 | Garage | 3 |
| County | San Bernardino | Year Built | 2001 |
| Bed / Bath | 4 / 3.5 | Parking | 3 |
| Built In | 2001 | Status | Closed |
| Sold Date | 2023-03-17 |
INTERIOR FEATURES
| Has Laundry | Yes |
| Laundry Information | Individual Room |
| Has Fireplace | Yes |
| Fireplace Information | Family Room, Primary Bedroom, Great Room |
| Has Appliances | Yes |
| Kitchen Appliances | Convection Oven, Dishwasher, Double Oven, Freezer, Disposal, Gas Oven, Gas Range, Gas Water Heater, Ice Maker, Microwave, Range Hood, Refrigerator, Self Cleaning Oven, Vented Exhaust Fan |
| Kitchen Information | Built-in Trash/Recycling, Granite Counters, Kitchen Island, Kitchen Open to Family Room, Remodeled Kitchen, Self-closing cabinet doors, Self-closing drawers |
| Kitchen Area | Area, Breakfast Counter / Bar, Dining Room, In Kitchen, See Remarks |
| Has Heating | Yes |
| Heating Information | Central, Fireplace(s) |
| Room Information | Exercise Room, Family Room, Formal Entry, Foyer, Game Room, Great Room, Kitchen, Laundry, Library, Living Room, Loft, Main Floor Bedroom, Main Floor Primary Bedroom, Primary Bathroom, Primary Bedroom, Primary Suite, Office, Retreat, Separate Family Room, Walk-In Closet |
| Has Cooling | Yes |
| Cooling Information | Central Air, Dual |
| Flooring Information | Carpet, Laminate, Tile, Vinyl, Wood |
| InteriorFeatures Information | Built-in Features, Cathedral Ceiling(s), Ceiling Fan(s), Crown Molding, Granite Counters, High Ceilings, Living Room Deck Attached, Open Floorplan, Recessed Lighting, Storage |
| DoorFeatures | Double Door Entry, French Doors, Mirror Closet Door(s) |
| Has Spa | Yes |
| SpaDescription | Private, Heated, In Ground |
| WindowFeatures | Double Pane Windows, Plantation Shutters, Shutters |
| SecuritySafety | Carbon Monoxide Detector(s), Fire and Smoke Detection System, Security System, Wired for Alarm System |
| Bathroom Information | Bathtub, Main Floor Full Bath, Privacy toilet door, Remodeled, Upgraded, Walk-in shower |
| Main Level Bedrooms | 3 |
| Main Level Bathrooms | 3 |
EXTERIOR FEATURES
| ExteriorFeatures | Barbecue Private, Lighting, Rain Gutters |
| FoundationDetails | Permanent, Raised, Slab |
| Roof | Tile |
| Has Pool | Yes |
| Pool | Private, Heated, In Ground, Waterfall |
| Has Patio | Yes |
| Patio | Concrete, Deck, Patio, Front Porch, Stone |
| Has Fence | Yes |
| Fencing | Block, Excellent Condition, Stucco Wall, Wrought Iron |
| Has Sprinklers | Yes |
WALKSCORE
MAP
MORTGAGE CALCULATOR
- Principal & Interest:
- Property Tax: $1,867
- Home Insurance:$119
- HOA Fees:$252.5
- Mortgage Insurance:
PRICE HISTORY
| Date | Event | Price |
| 03/17/2023 | Sold | $1,750,000 |
| 02/23/2023 | Active Under Contract | $1,750,000 |
| 02/15/2023 | Listed | $1,750,000 |

Topfind Realty
REALTOR®
(844)-333-8033
Questions? Contact today.
Interested in buying or selling a home similar to 5411 Carriage Place?
Listing provided courtesy of JACQULYN WHITE, COLDWELL BANKER KIVETT-TEETERS. Based on information from California Regional Multiple Listing Service, Inc. as of #Date#. This information is for your personal, non-commercial use and may not be used for any purpose other than to identify prospective properties you may be interested in purchasing. Display of MLS data is usually deemed reliable but is NOT guaranteed accurate by the MLS. Buyers are responsible for verifying the accuracy of all information and should investigate the data themselves or retain appropriate professionals. Information from sources other than the Listing Agent may have been included in the MLS data. Unless otherwise specified in writing, Broker/Agent has not and will not verify any information obtained from other sources. The Broker/Agent providing the information contained herein may or may not have been the Listing and/or Selling Agent.
