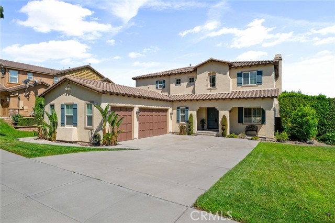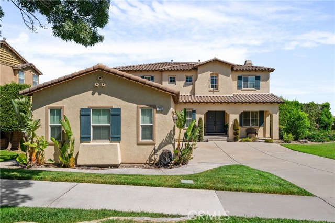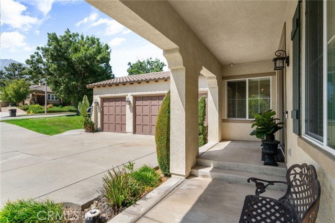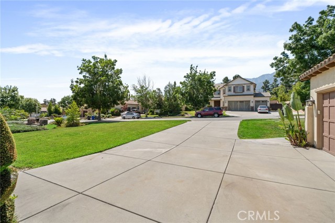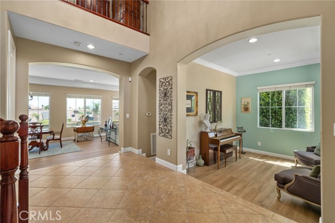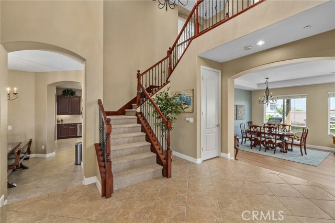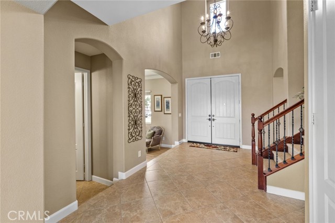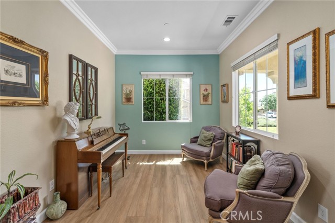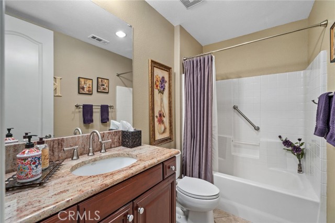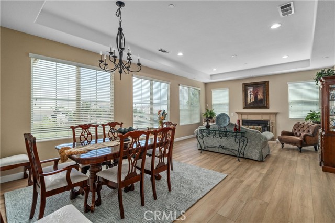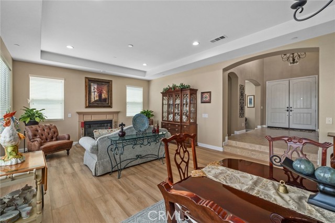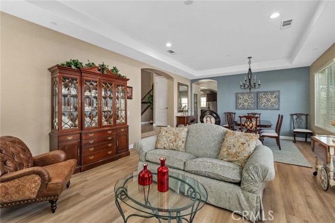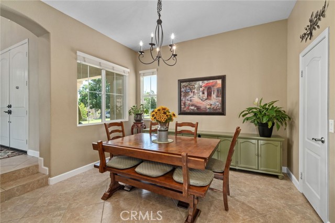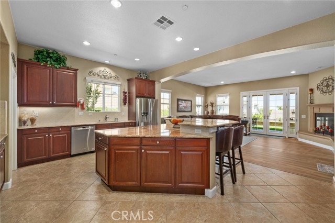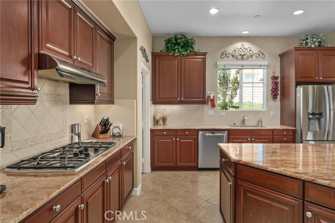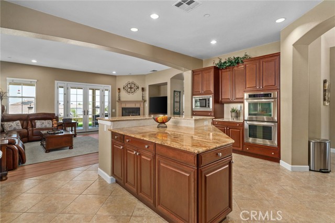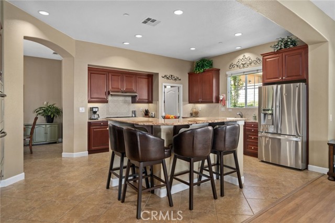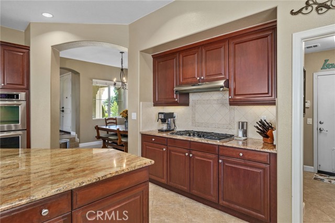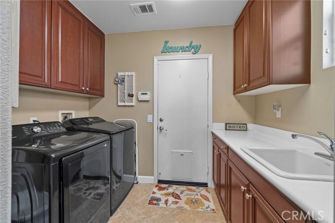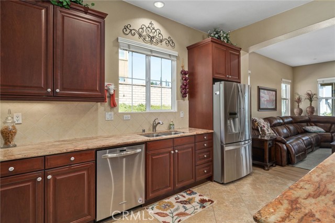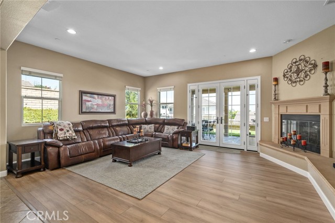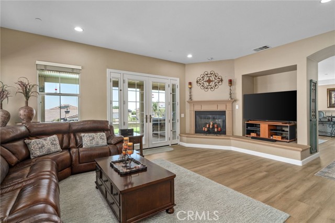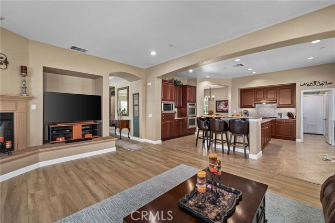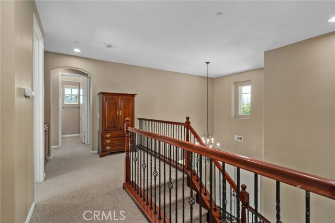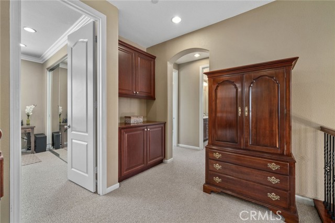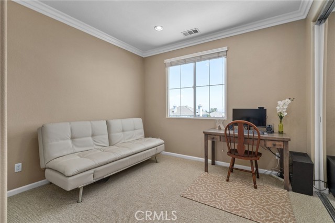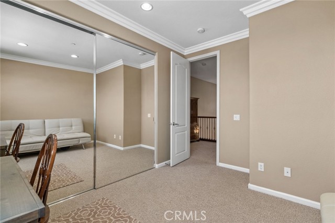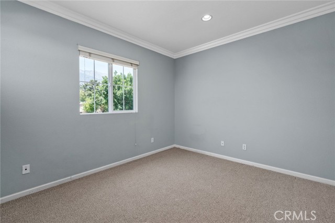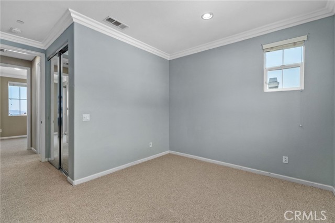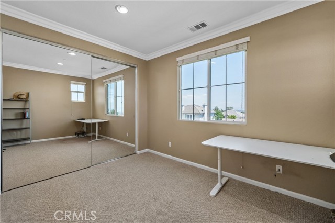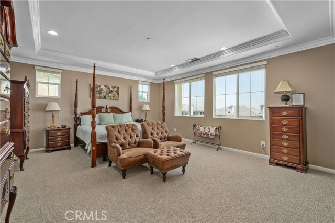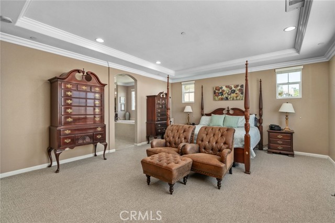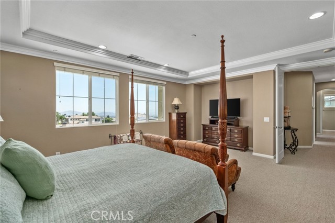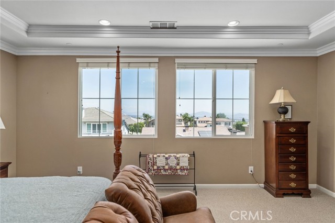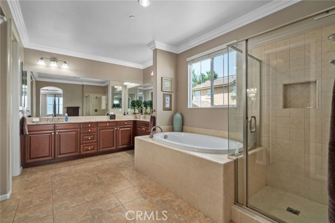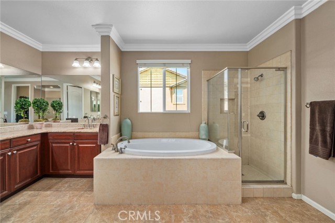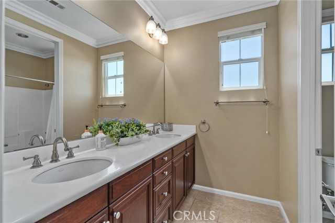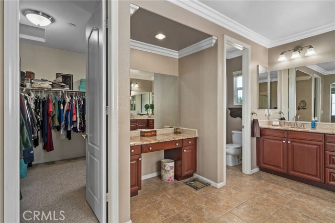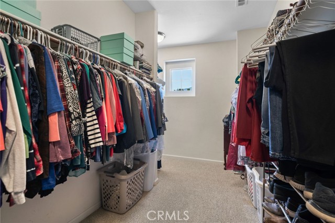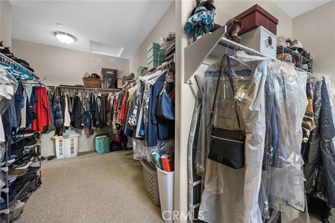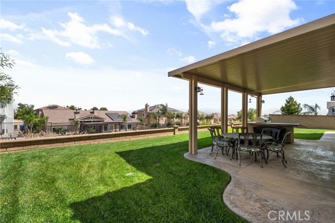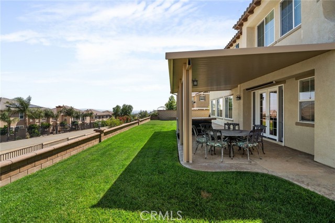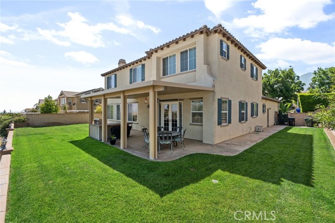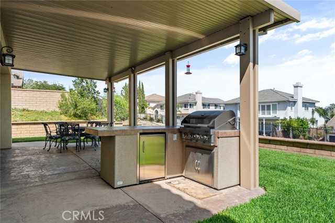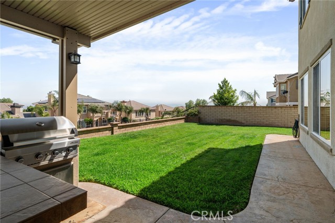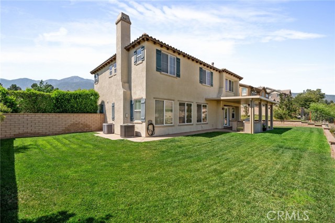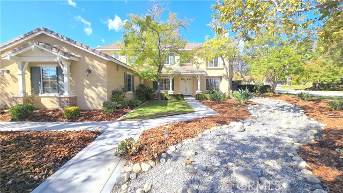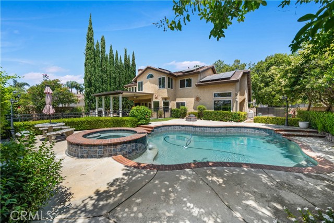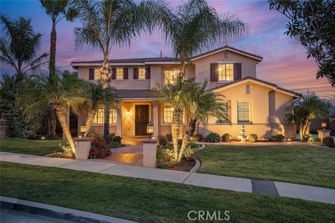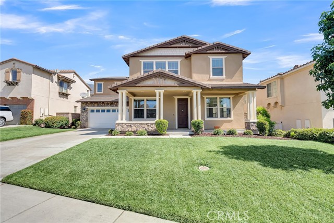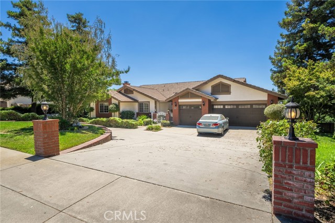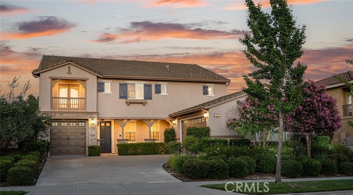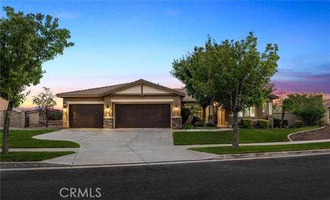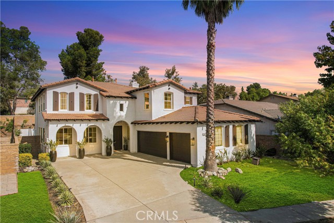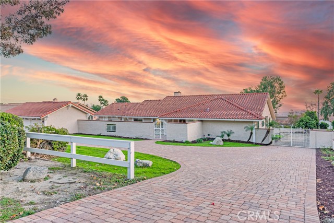5573 Stoneview Road
Rancho Cucamonga, CA 91739
Sold
5573 Stoneview Road
Rancho Cucamonga, CA 91739
Sold
Wait till you see this beautiful home with no HOA's. It is located in a very desirable neighborhood where homes rarely come on the market! The pride of ownership definitely shows starting with the well manicured grounds and recent fresh paint all the way to to the grand double door entry and beyond. Inside, the spacious entry with soaring ceilings leads to a formal living/dining room bright and cheery with its huge windows and a fireplace too for those cozy nights. The great room has a second fireplace and the huge kitchen is well equipped with a pantry, double ovens, a built-in range, a huge island for food prep, serving and dining and a major plus is tons of storage. Next to the kitchen you will find a separate casual dining room. The laundry room is downstairs with access to the garage. the downstairs is complete with a full bathroom and a bonus room for an office, playroom, gym or possibly to add on a next generation suite... unlimited possibilities. Upstairs you will find 3 bedrooms and one full bath in addition to the impressive primary suite. It features a generous space with more noteworthy windows that include an evening view of the city lights. The luxury spa like bath and a massive walk-in closet make this a true retreat. Let's not forget the well landscaped back yard with covered patio/BBQ area and plenty of room for a pool.
PROPERTY INFORMATION
| MLS # | CV24129578 | Lot Size | 12,683 Sq. Ft. |
| HOA Fees | $0/Monthly | Property Type | Single Family Residence |
| Price | $ 1,298,000
Price Per SqFt: $ 395 |
DOM | 324 Days |
| Address | 5573 Stoneview Road | Type | Residential |
| City | Rancho Cucamonga | Sq.Ft. | 3,290 Sq. Ft. |
| Postal Code | 91739 | Garage | 3 |
| County | San Bernardino | Year Built | 2006 |
| Bed / Bath | 4 / 3 | Parking | 3 |
| Built In | 2006 | Status | Closed |
| Sold Date | 2024-08-27 |
INTERIOR FEATURES
| Has Laundry | Yes |
| Laundry Information | Gas Dryer Hookup, Individual Room, Inside, Washer Hookup |
| Has Fireplace | Yes |
| Fireplace Information | Family Room, Living Room |
| Has Appliances | Yes |
| Kitchen Appliances | Built-In Range, Double Oven, Gas Range, Microwave, Range Hood, Self Cleaning Oven |
| Kitchen Information | Kitchen Open to Family Room, Pots & Pan Drawers, Self-closing cabinet doors, Self-closing drawers, Utility sink, Walk-In Pantry |
| Kitchen Area | Breakfast Counter / Bar, Breakfast Nook, Family Kitchen, Dining Room, In Kitchen |
| Has Heating | Yes |
| Heating Information | Central |
| Room Information | All Bedrooms Up, Den, Entry, Family Room, Great Room, Kitchen, Laundry, Living Room, Primary Suite, Walk-In Closet |
| Has Cooling | Yes |
| Cooling Information | Central Air, Dual |
| Flooring Information | Carpet, Laminate, Tile |
| InteriorFeatures Information | Block Walls, Open Floorplan, Recessed Lighting |
| EntryLocation | Front door |
| Entry Level | 1 |
| Bathroom Information | Bathtub, Shower, Shower in Tub, Granite Counters, Linen Closet/Storage, Main Floor Full Bath, Soaking Tub |
| Main Level Bedrooms | 0 |
| Main Level Bathrooms | 1 |
EXTERIOR FEATURES
| Has Pool | No |
| Pool | None |
| Has Sprinklers | Yes |
WALKSCORE
MAP
MORTGAGE CALCULATOR
- Principal & Interest:
- Property Tax: $1,385
- Home Insurance:$119
- HOA Fees:$0
- Mortgage Insurance:
PRICE HISTORY
| Date | Event | Price |
| 08/27/2024 | Sold | $1,280,000 |
| 07/19/2024 | Price Change (Relisted) | $1,298,000 (-2.26%) |
| 06/25/2024 | Listed | $1,328,000 |

Topfind Realty
REALTOR®
(844)-333-8033
Questions? Contact today.
Interested in buying or selling a home similar to 5573 Stoneview Road?
Rancho Cucamonga Similar Properties
Listing provided courtesy of Casey Ferguson, HOMESMART KEY REALTY. Based on information from California Regional Multiple Listing Service, Inc. as of #Date#. This information is for your personal, non-commercial use and may not be used for any purpose other than to identify prospective properties you may be interested in purchasing. Display of MLS data is usually deemed reliable but is NOT guaranteed accurate by the MLS. Buyers are responsible for verifying the accuracy of all information and should investigate the data themselves or retain appropriate professionals. Information from sources other than the Listing Agent may have been included in the MLS data. Unless otherwise specified in writing, Broker/Agent has not and will not verify any information obtained from other sources. The Broker/Agent providing the information contained herein may or may not have been the Listing and/or Selling Agent.
