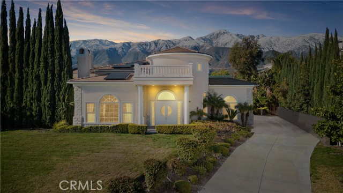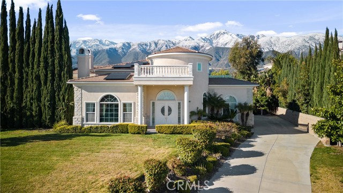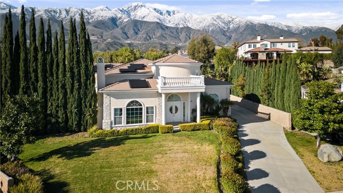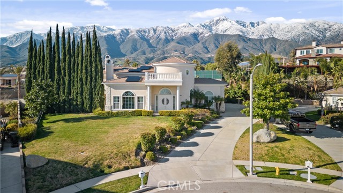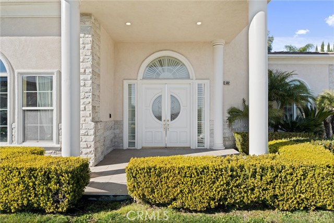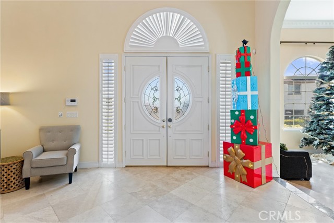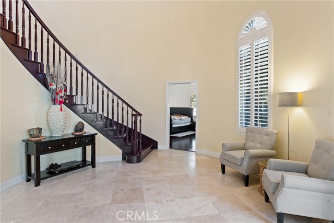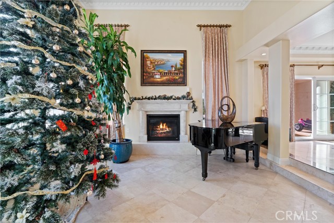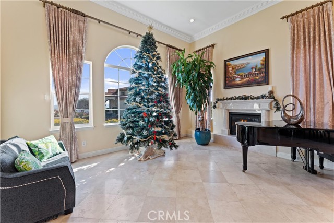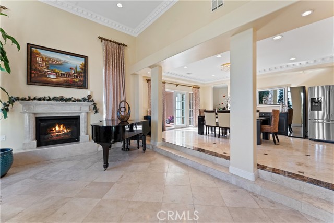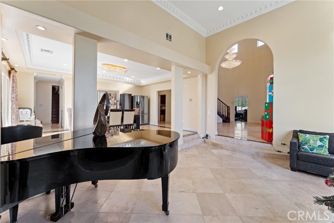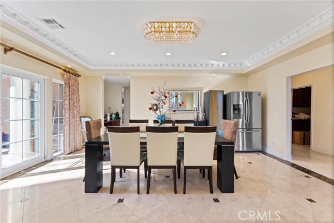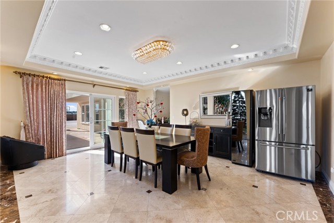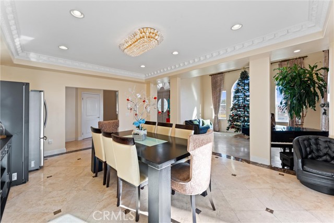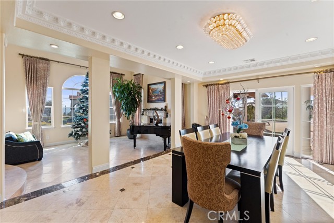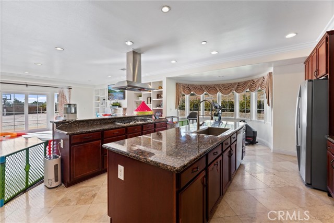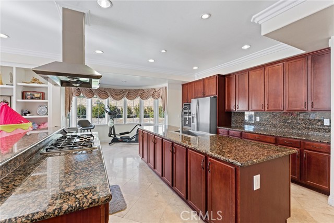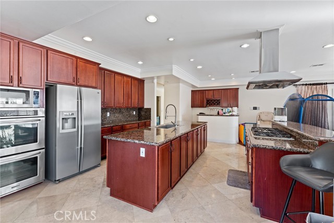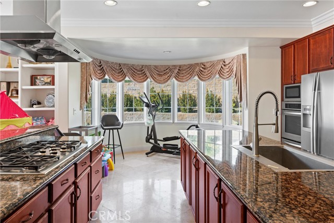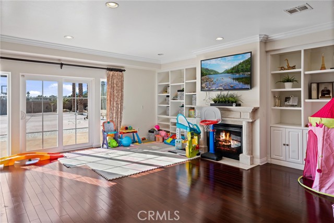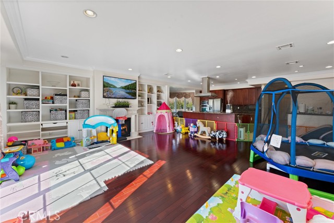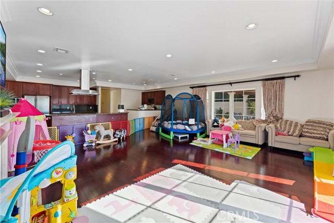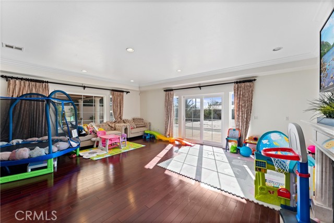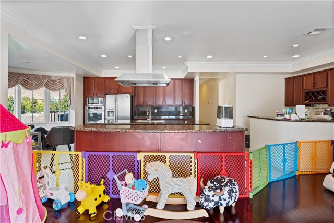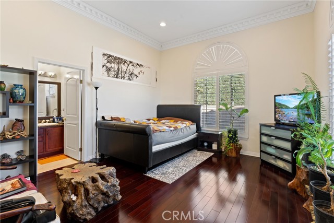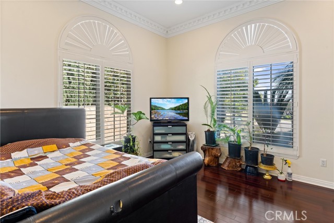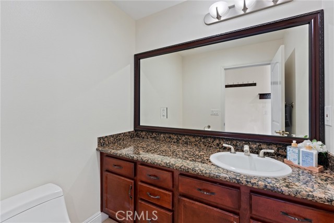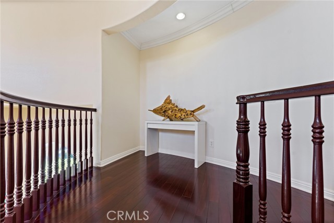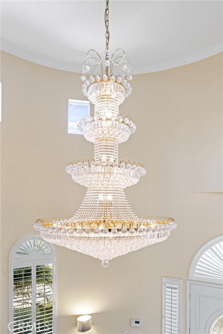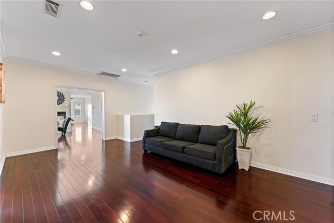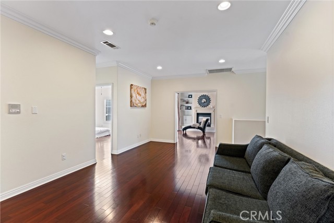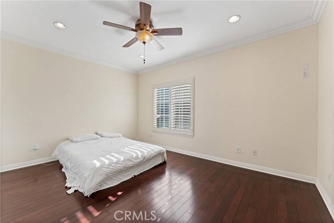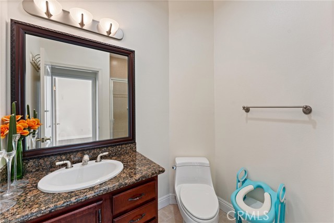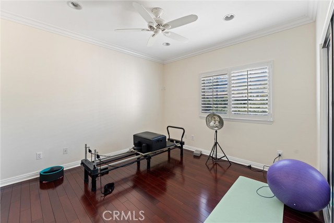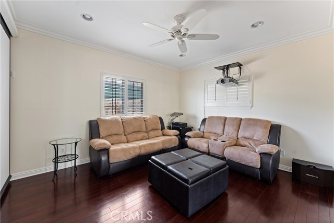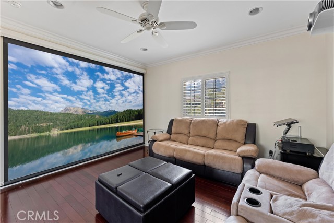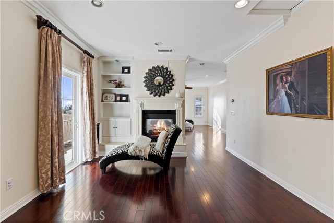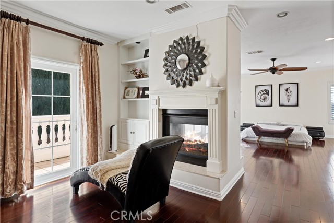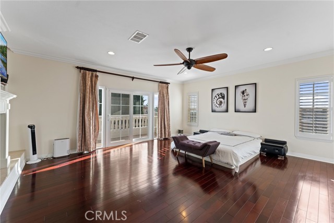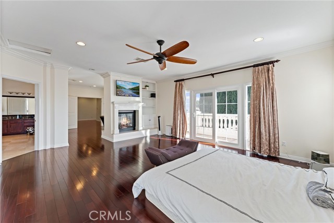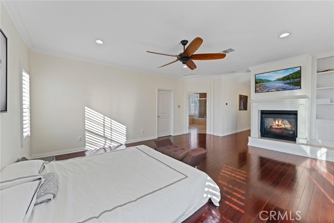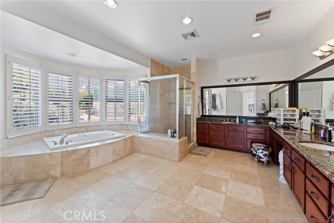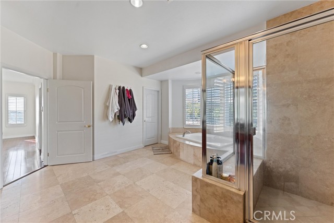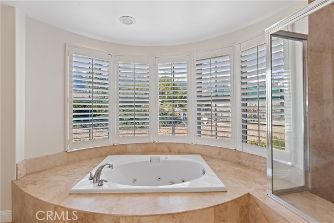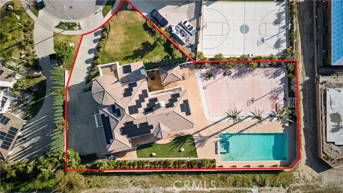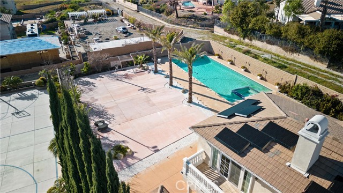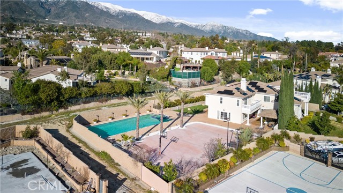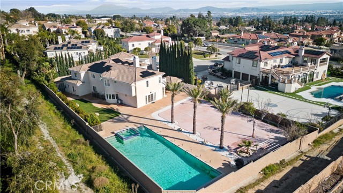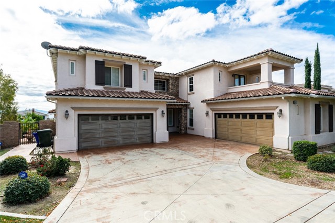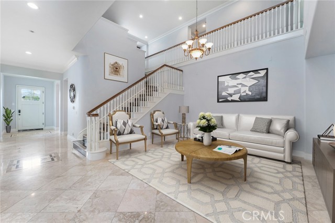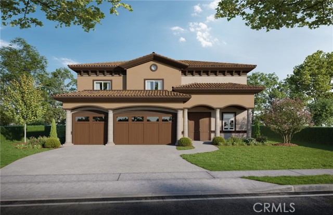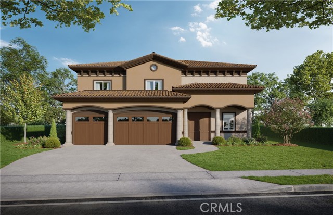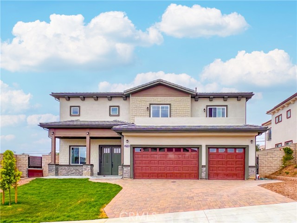5662 Grata Vista Court
Rancho Cucamonga, CA 91737
Sold
5662 Grata Vista Court
Rancho Cucamonga, CA 91737
Sold
Specious & Luxury Mediterranean Estate features 7 Bedrooms; 5.5 Bathrooms; 5,479 sqft of living space; 3 attached car-garages and a Swimming Pool. Including 2 full bedrooms downstairs. This home is located in the sought after area of Rancho Cucamonga community and Los Osos High School district. The property sits on a flat huge 27,646 sqft lot and Cul-de-Sac for excellent privacy and security. Walking into the home, with Grand Double entry doors, you are welcomed with high Grand Foyer, Crystal Chandelier, Brazilian Rosewood Flooring, Marble Fireplace, Huge open kitchen with granite countertops transition into the family room, and a Wet Bar with a view of the majestic Baldy Mountains. The sumptuous master suite has Lounge area, huge walk-in closet, two-sided fireplace and an expansive balcony with city lights view. The open floor plan; the large yard with the Swimming Pool are perfect for entertaining friends and for family gathering. In addition, Solar was Fully Paid. Great Location, close to top schools and for dinning out & recreations, shopping centers such as Victoria Gardens, as well as easy access to the freeways 210 & 15.
PROPERTY INFORMATION
| MLS # | IV23033142 | Lot Size | 27,646 Sq. Ft. |
| HOA Fees | $0/Monthly | Property Type | Single Family Residence |
| Price | $ 1,930,000
Price Per SqFt: $ 352 |
DOM | 804 Days |
| Address | 5662 Grata Vista Court | Type | Residential |
| City | Rancho Cucamonga | Sq.Ft. | 5,479 Sq. Ft. |
| Postal Code | 91737 | Garage | 3 |
| County | San Bernardino | Year Built | 2007 |
| Bed / Bath | 7 / 5.5 | Parking | 3 |
| Built In | 2007 | Status | Closed |
| Sold Date | 2023-04-21 |
INTERIOR FEATURES
| Has Laundry | Yes |
| Laundry Information | Gas & Electric Dryer Hookup, Individual Room, Inside, Washer Hookup |
| Has Fireplace | Yes |
| Fireplace Information | Family Room, Living Room, Master Bedroom, Master Retreat, Gas, Gas Starter |
| Has Appliances | Yes |
| Kitchen Appliances | Built-In Range, Dishwasher, Double Oven, Gas Cooktop, Gas Water Heater, Microwave, Range Hood, Self Cleaning Oven |
| Kitchen Information | Butler's Pantry, Granite Counters, Kitchen Island, Kitchen Open to Family Room, Walk-In Pantry |
| Kitchen Area | Dining Room, In Living Room |
| Has Heating | Yes |
| Heating Information | Central |
| Room Information | Dressing Area, Family Room, Formal Entry, Foyer, Laundry, Library, Living Room, Loft, Main Floor Bedroom, Master Bathroom, Master Suite, Office, Separate Family Room, Walk-In Closet, Walk-In Pantry, Wine Cellar |
| Has Cooling | Yes |
| Cooling Information | Central Air |
| Flooring Information | Stone, Tile, Wood |
| InteriorFeatures Information | 2 Staircases, Balcony, Bar, Built-in Features, Cathedral Ceiling(s), Copper Plumbing Full, Crown Molding, Granite Counters, High Ceilings, Open Floorplan, Pantry, Storage, Sunken Living Room, Two Story Ceilings, Wet Bar |
| Entry Level | 1 |
| Has Spa | Yes |
| SpaDescription | Private, Heated, In Ground |
| WindowFeatures | Custom Covering, Double Pane Windows, Screens, Shutters |
| Bathroom Information | Bathtub, Shower, Shower in Tub, Double Sinks In Master Bath, Exhaust fan(s), Granite Counters, Jetted Tub, Separate tub and shower, Upgraded, Vanity area, Walk-in shower |
| Main Level Bedrooms | 2 |
| Main Level Bathrooms | 2 |
EXTERIOR FEATURES
| FoundationDetails | Slab |
| Roof | Tile |
| Has Pool | Yes |
| Pool | Private |
WALKSCORE
MAP
MORTGAGE CALCULATOR
- Principal & Interest:
- Property Tax: $2,059
- Home Insurance:$119
- HOA Fees:$0
- Mortgage Insurance:
PRICE HISTORY
| Date | Event | Price |
| 04/21/2023 | Sold | $1,930,000 |
| 03/06/2023 | Active Under Contract | $1,930,000 |
| 03/03/2023 | Listed | $1,930,000 |

Topfind Realty
REALTOR®
(844)-333-8033
Questions? Contact today.
Interested in buying or selling a home similar to 5662 Grata Vista Court?
Listing provided courtesy of KATIE YE, RE/MAX TIME REALTY. Based on information from California Regional Multiple Listing Service, Inc. as of #Date#. This information is for your personal, non-commercial use and may not be used for any purpose other than to identify prospective properties you may be interested in purchasing. Display of MLS data is usually deemed reliable but is NOT guaranteed accurate by the MLS. Buyers are responsible for verifying the accuracy of all information and should investigate the data themselves or retain appropriate professionals. Information from sources other than the Listing Agent may have been included in the MLS data. Unless otherwise specified in writing, Broker/Agent has not and will not verify any information obtained from other sources. The Broker/Agent providing the information contained herein may or may not have been the Listing and/or Selling Agent.
