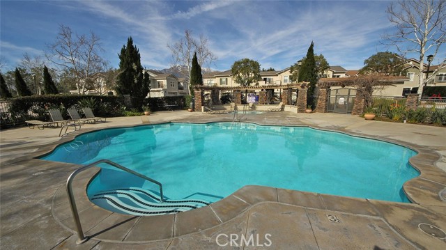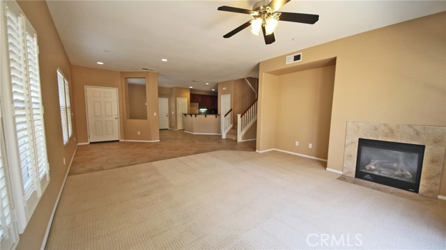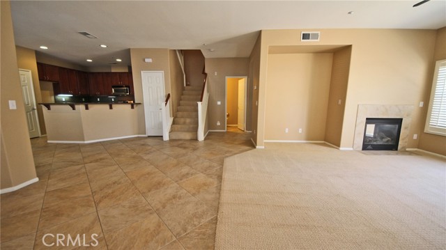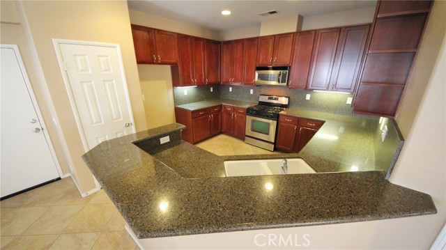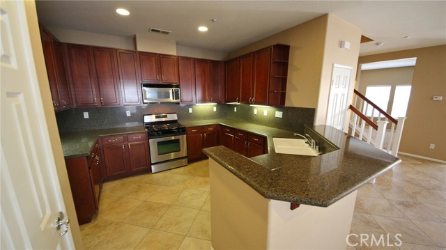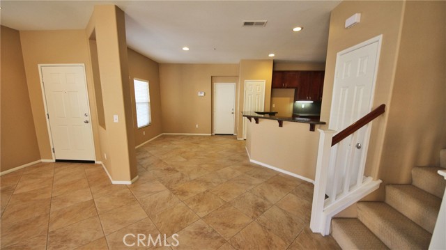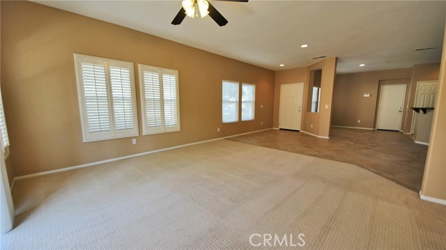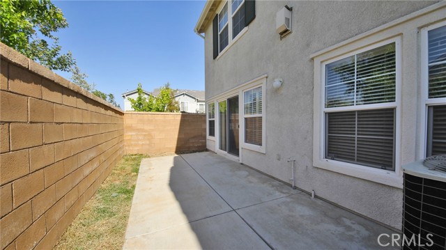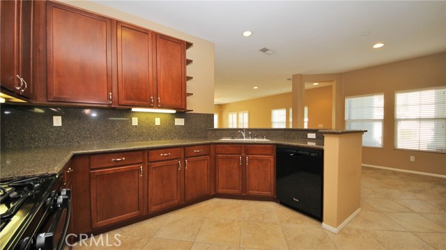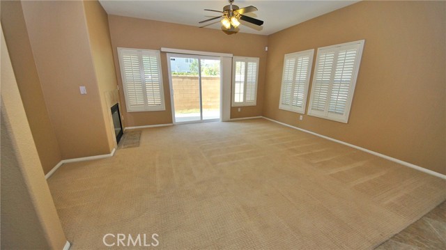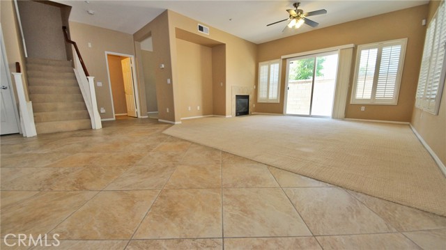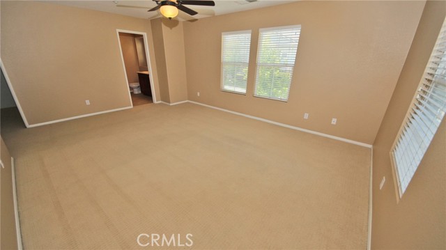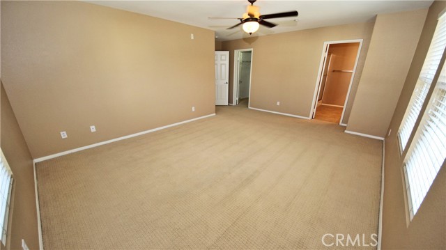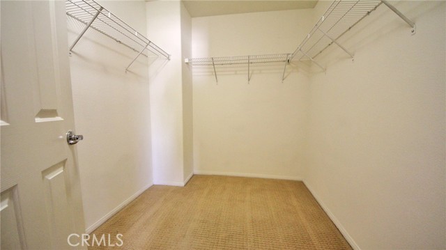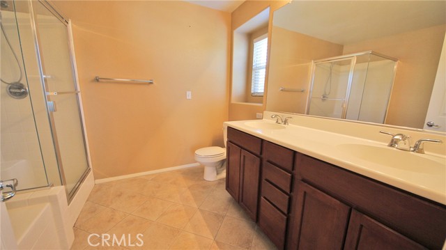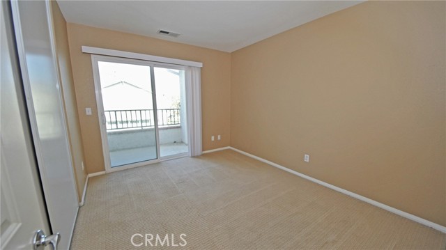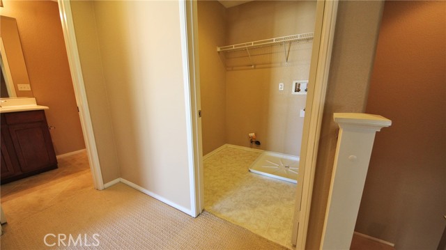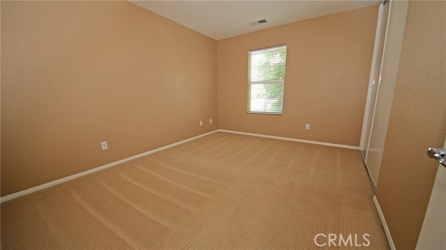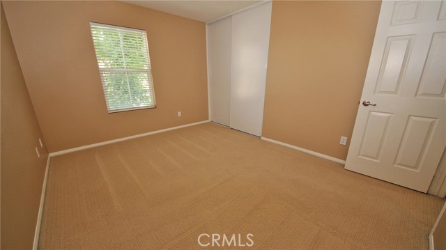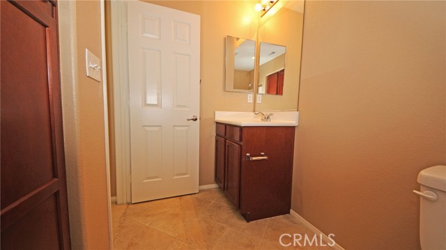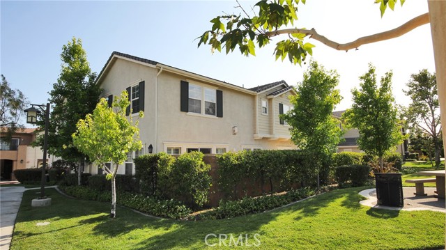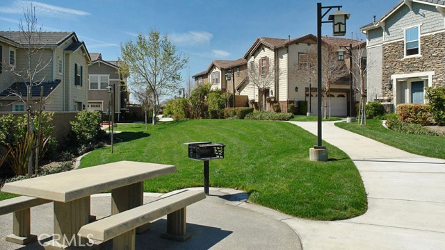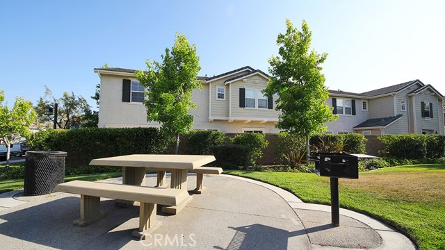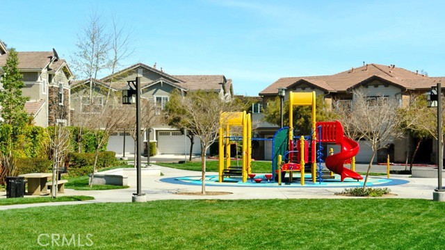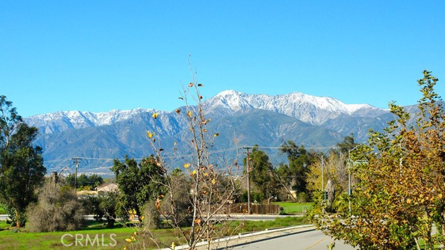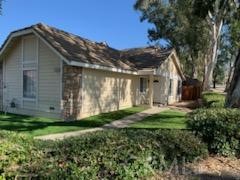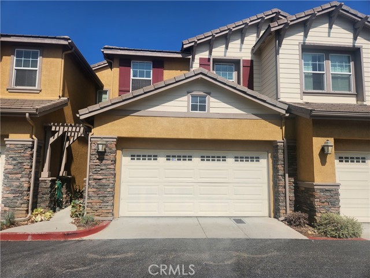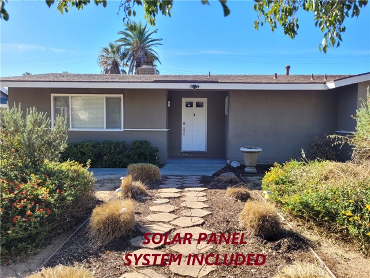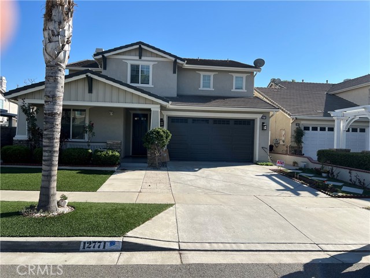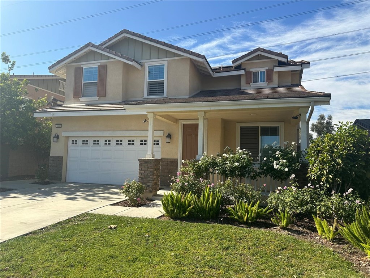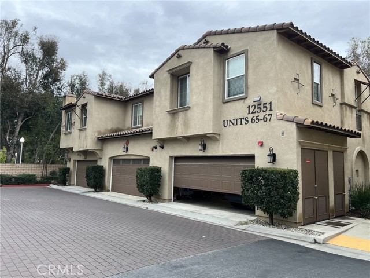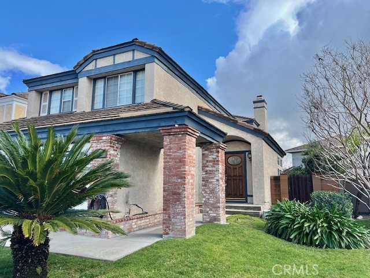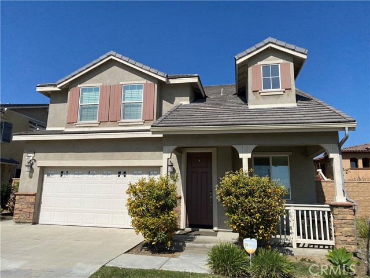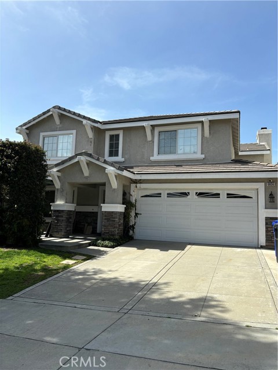7331 Shelby Place #114
Rancho Cucamonga, CA 91739
$3,100
Price
Price
3
Bed
Bed
2.5
Bath
Bath
1,964 Sq. Ft.
$2 / Sq. Ft.
$2 / Sq. Ft.
Welcome to your dream townhome at 7331 Shelby Place #114, nestled in the highly sought-after Brighton community of Etiwanda. This stunning residence boasts one of the largest floor plans available, ensuring ample space and comfort for your lifestyle. With a private, individual entrance, this home offers both exclusivity and privacy. Step inside to discover a beautifully appointed interior featuring granite countertops and upgraded cabinetry throughout the kitchen, complemented by upgraded tile flooring and plush carpet. The open, flowing floor plan is enhanced by designer-inspired decor, recessed lighting, custom two-toned paint, and ceiling fans, creating an inviting and stylish ambiance. From the balcony and the master bedroom, enjoy breathtaking views of Mt. Baldy, a serene backdrop to your daily life. The convenient location offers quick access to the freeway and Victoria Gardens Shopping Center, catering to all your commuting and entertainment needs. The heart of the home, the living room, seamlessly opens to the kitchen, complete with a granite breakfast bar, ample storage, stove/oven, and microwave. Retreat to the expansive master bedroom, featuring an oval soaking tub, separate shower, and a large walk-in closet, all designed for your comfort and relaxation. The downstairs den provides a versatile space, perfect as a game room or office, with a sliding glass door leading to a sunny patio. Community amenities include a refreshing pool and spa, picnic areas, and play areas, offering endless opportunities for leisure and enjoyment. The direct access to the attached 2-car garage adds convenience to your everyday routine. Imagine personalizing this exquisite home with your own furniture and decor, transforming it into the sanctuary you've always envisioned. Don't miss the chance to make this beautiful condo your own—it's the perfect blend of luxury, comfort, and location. Schedule a viewing today and start living your dream lifestyle!
PROPERTY INFORMATION
| MLS # | CV24227036 | Lot Size | 1,964 Sq. Ft. |
| HOA Fees | $0/Monthly | Property Type | Condominium |
| Price | $ 3,100
Price Per SqFt: $ 2 |
DOM | 297 Days |
| Address | 7331 Shelby Place #114 | Type | Residential Lease |
| City | Rancho Cucamonga | Sq.Ft. | 1,964 Sq. Ft. |
| Postal Code | 91739 | Garage | 2 |
| County | San Bernardino | Year Built | 2004 |
| Bed / Bath | 3 / 2.5 | Parking | 2 |
| Built In | 2004 | Status | Active |
INTERIOR FEATURES
| Has Laundry | Yes |
| Laundry Information | Individual Room |
| Has Fireplace | Yes |
| Fireplace Information | Family Room |
| Has Appliances | Yes |
| Kitchen Appliances | Dishwasher, Disposal |
| Kitchen Area | Area, Breakfast Counter / Bar, Breakfast Nook |
| Has Heating | Yes |
| Heating Information | Central |
| Room Information | All Bedrooms Up, Den, Family Room, Primary Suite, Walk-In Closet |
| Has Cooling | Yes |
| Cooling Information | Central Air |
| Flooring Information | Carpet, Tile |
| InteriorFeatures Information | Recessed Lighting |
| EntryLocation | Ground Level With Steps |
| Entry Level | 1 |
| WindowFeatures | Blinds, Screens |
| Main Level Bedrooms | 0 |
| Main Level Bathrooms | 1 |
EXTERIOR FEATURES
| Has Pool | No |
| Pool | Association |
| Has Patio | Yes |
| Patio | Enclosed |
| Has Fence | Yes |
| Fencing | Block |
WALKSCORE
MAP
PRICE HISTORY
| Date | Event | Price |
| 11/07/2024 | Listed | $3,100 |

Topfind Realty
REALTOR®
(844)-333-8033
Questions? Contact today.
Go Tour This Home
Rancho Cucamonga Similar Properties
Listing provided courtesy of Jonathan Chi, BERKSHIRE HATH HM SVCS CA PROP. Based on information from California Regional Multiple Listing Service, Inc. as of #Date#. This information is for your personal, non-commercial use and may not be used for any purpose other than to identify prospective properties you may be interested in purchasing. Display of MLS data is usually deemed reliable but is NOT guaranteed accurate by the MLS. Buyers are responsible for verifying the accuracy of all information and should investigate the data themselves or retain appropriate professionals. Information from sources other than the Listing Agent may have been included in the MLS data. Unless otherwise specified in writing, Broker/Agent has not and will not verify any information obtained from other sources. The Broker/Agent providing the information contained herein may or may not have been the Listing and/or Selling Agent.


