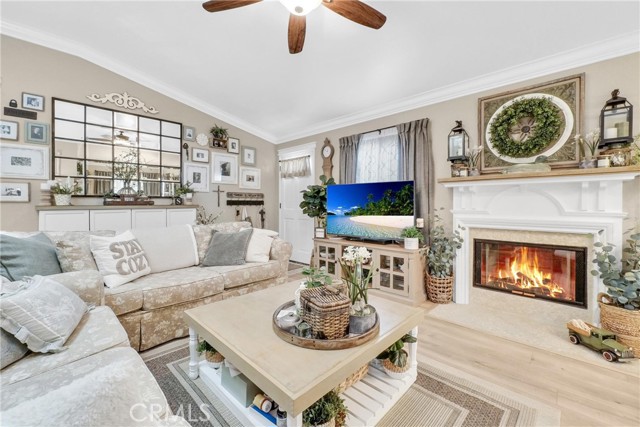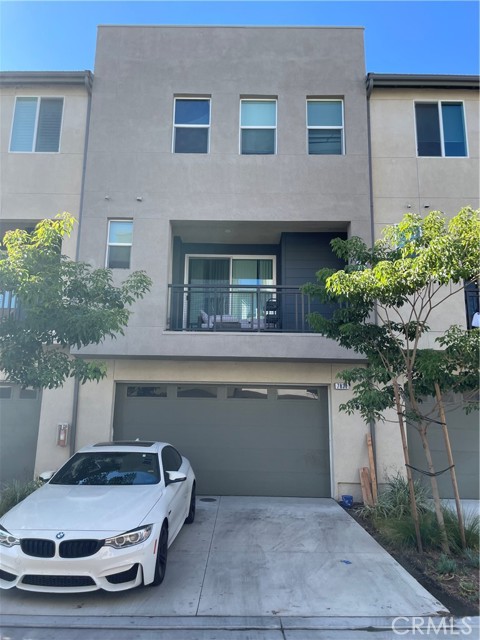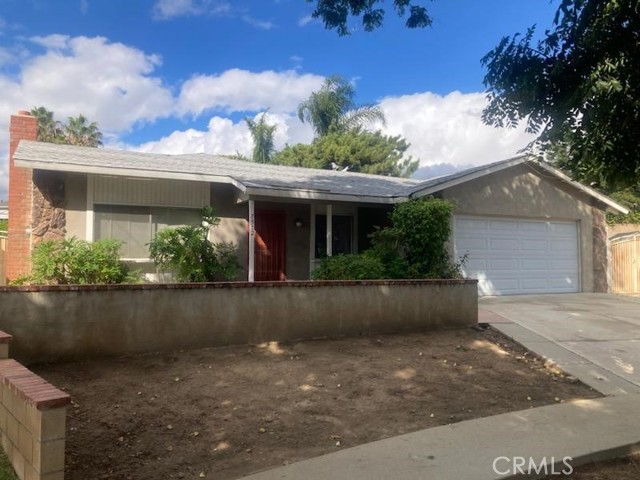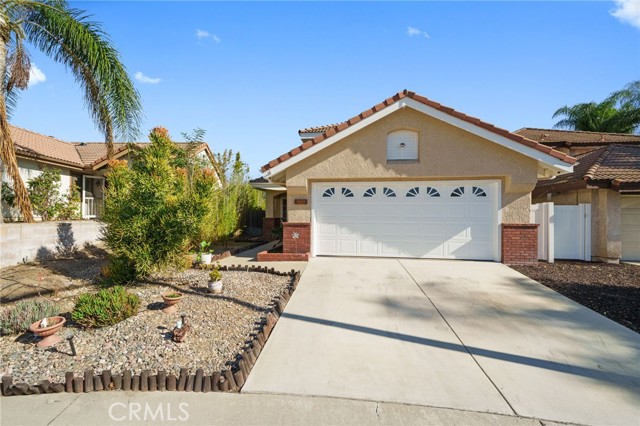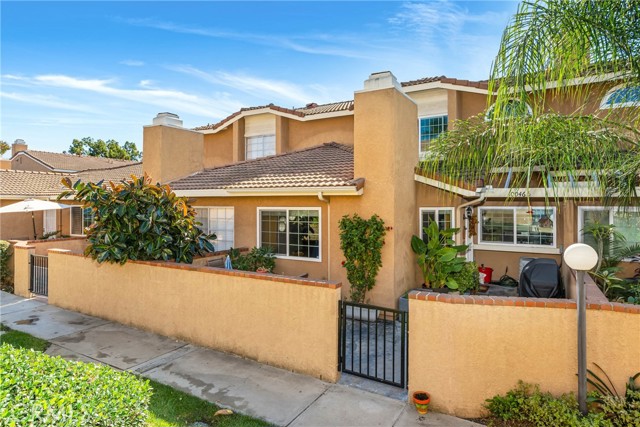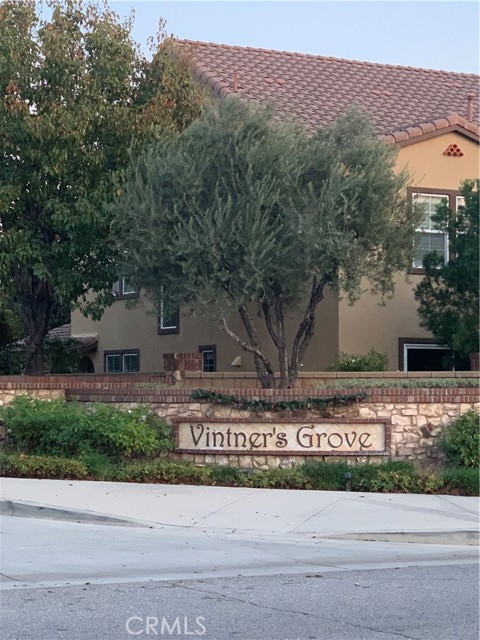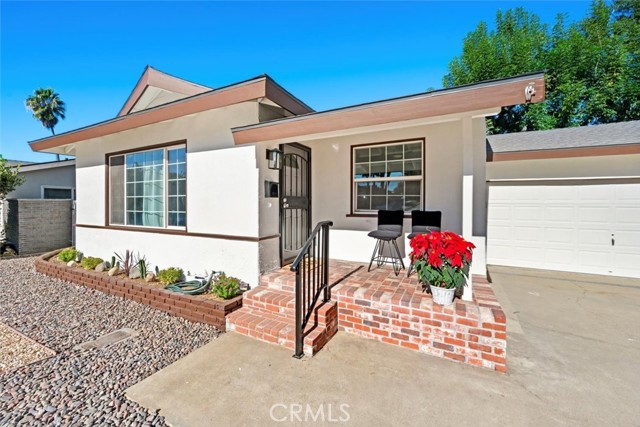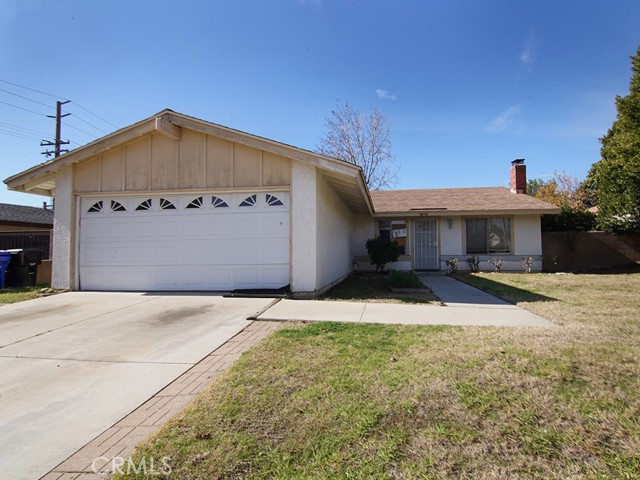8692 9th Street #34
Rancho Cucamonga, CA 91730
Sold
8692 9th Street #34
Rancho Cucamonga, CA 91730
Sold
Welcome Home!! This condo is what you have been looking for! Did I mention LOCATION! LOCATION! LOCATION! Minutes to Ontario International Airport, Minutes to Ontario Mills and Victoria Gardens for all your shopping and dining. Beautiful Woodside Community. Desirable end unit home offers 3 bedrooms, 2.5 bathrooms, and a 2 car garage. Upstairs, you'll find all 3 bedrooms with 2 full-size bathrooms. Downstairs features the half-bathroom. Each room has ceiling fans to help keep the home cool on those summer nights. The home comes with central AC (SCE energy saver installed on HVAC to reduce energy bill). It also has a beautiful custom stone fireplace that operates on gas to keep you warm on those chilly nights. Master bedroom has a HUGE walk-in closet with a closet storage organizer. You'll also find on the second floor an indoor laundry room (washer & dryer included in the sale). Dimmed recess lighting throughout the home. Dual pane windows and easy to clean Corian counters in the bathrooms. Kitchen has granite countertops with 2 windows to let in the natural sunlight. Owner has designed a great garage with plenty of storage for all your tools with custom drawers, cabinets, tile pegboard system, and overhead storage. Back patio is perfect for relaxing and has beautiful stamped concrete. Neighborhood is gated and safe. Community is pet friendly. You'll have have access to a pool, spa and club house. This community also has a newly-designed playground. No assigned parking, perfect for your visitors. Come see this home before it's too late!
PROPERTY INFORMATION
| MLS # | IG23158988 | Lot Size | 2,000 Sq. Ft. |
| HOA Fees | $388/Monthly | Property Type | Condominium |
| Price | $ 545,000
Price Per SqFt: $ 349 |
DOM | 753 Days |
| Address | 8692 9th Street #34 | Type | Residential |
| City | Rancho Cucamonga | Sq.Ft. | 1,560 Sq. Ft. |
| Postal Code | 91730 | Garage | 1 |
| County | San Bernardino | Year Built | 2007 |
| Bed / Bath | 3 / 2.5 | Parking | 1 |
| Built In | 2007 | Status | Closed |
| Sold Date | 2023-09-28 |
INTERIOR FEATURES
| Has Laundry | Yes |
| Laundry Information | Dryer Included, In Closet |
| Has Fireplace | Yes |
| Fireplace Information | Living Room |
| Has Appliances | Yes |
| Kitchen Appliances | Dishwasher, Gas Range, Microwave, Refrigerator |
| Kitchen Information | Granite Counters, Kitchen Open to Family Room |
| Kitchen Area | Breakfast Counter / Bar, In Kitchen |
| Has Heating | Yes |
| Heating Information | Central, Fireplace(s) |
| Room Information | All Bedrooms Up, Walk-In Closet |
| Has Cooling | Yes |
| Cooling Information | Central Air |
| Flooring Information | Carpet, Laminate |
| InteriorFeatures Information | Ceiling Fan(s), Granite Counters, Recessed Lighting |
| EntryLocation | side |
| Entry Level | 1 |
| Has Spa | Yes |
| SpaDescription | Community |
| WindowFeatures | Blinds, Double Pane Windows |
| Bathroom Information | Bathtub, Shower, Corian Counters, Exhaust fan(s) |
| Main Level Bedrooms | 3 |
| Main Level Bathrooms | 2 |
EXTERIOR FEATURES
| Has Pool | No |
| Pool | Community |
WALKSCORE
MAP
MORTGAGE CALCULATOR
- Principal & Interest:
- Property Tax: $581
- Home Insurance:$119
- HOA Fees:$388
- Mortgage Insurance:
PRICE HISTORY
| Date | Event | Price |
| 09/28/2023 | Sold | $545,000 |
| 08/24/2023 | Sold | $545,000 |

Topfind Realty
REALTOR®
(844)-333-8033
Questions? Contact today.
Interested in buying or selling a home similar to 8692 9th Street #34?
Rancho Cucamonga Similar Properties
Listing provided courtesy of Sandy Tscherednikov, eXp Realty of California Inc.. Based on information from California Regional Multiple Listing Service, Inc. as of #Date#. This information is for your personal, non-commercial use and may not be used for any purpose other than to identify prospective properties you may be interested in purchasing. Display of MLS data is usually deemed reliable but is NOT guaranteed accurate by the MLS. Buyers are responsible for verifying the accuracy of all information and should investigate the data themselves or retain appropriate professionals. Information from sources other than the Listing Agent may have been included in the MLS data. Unless otherwise specified in writing, Broker/Agent has not and will not verify any information obtained from other sources. The Broker/Agent providing the information contained herein may or may not have been the Listing and/or Selling Agent.






