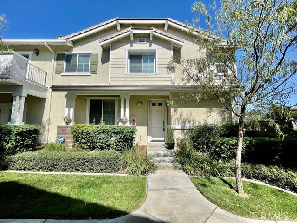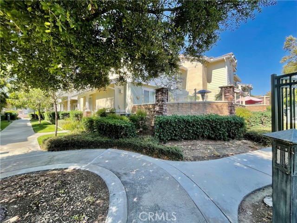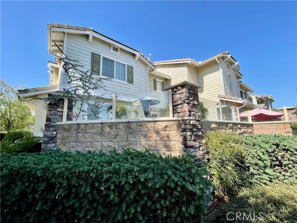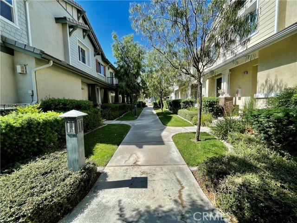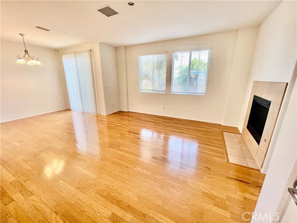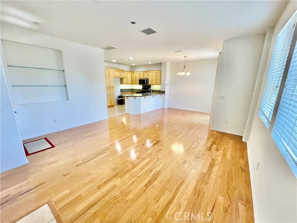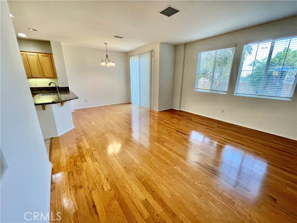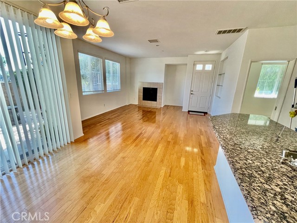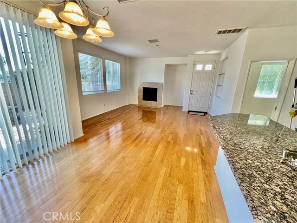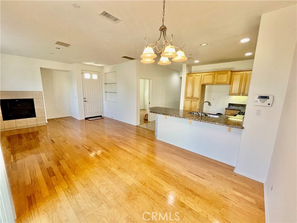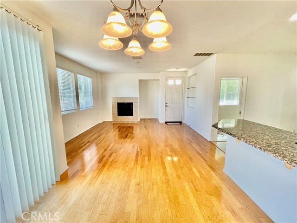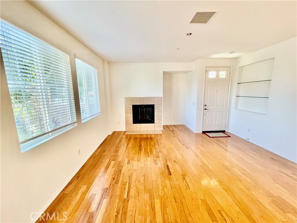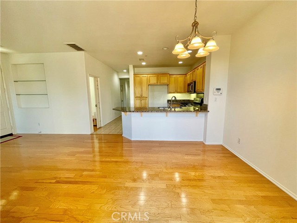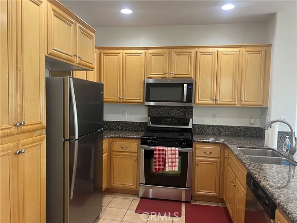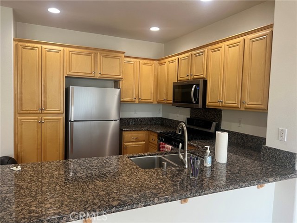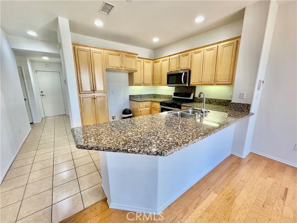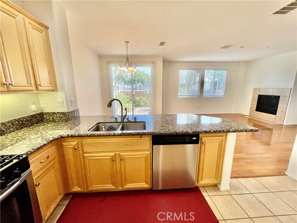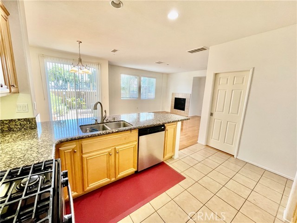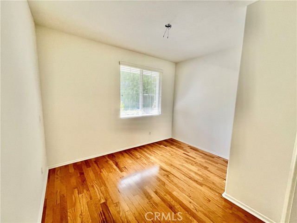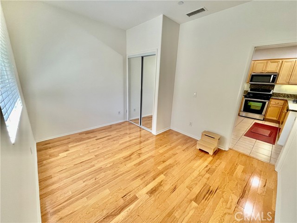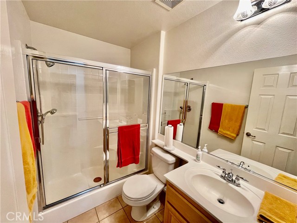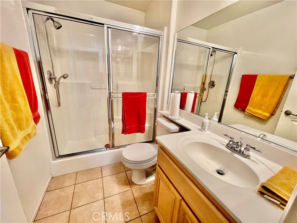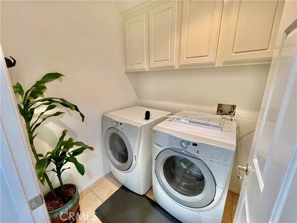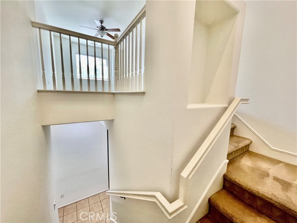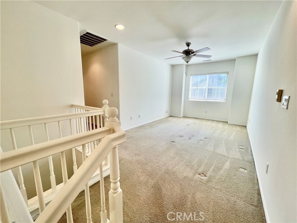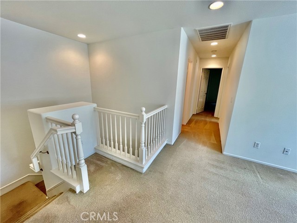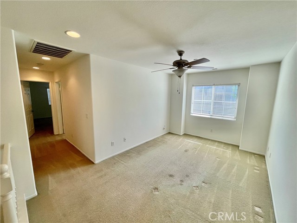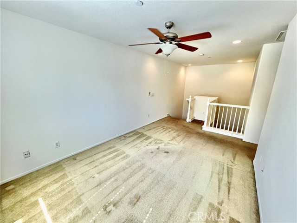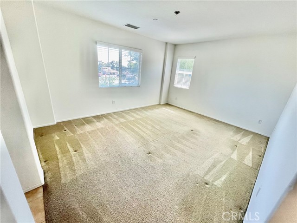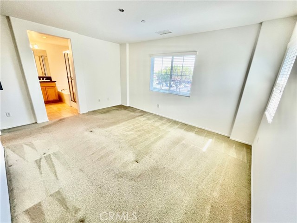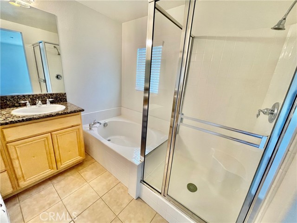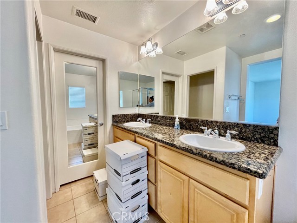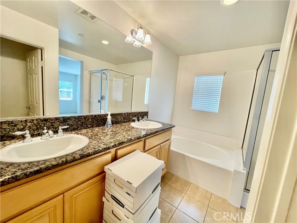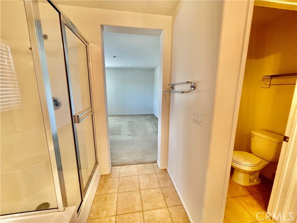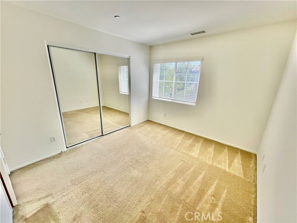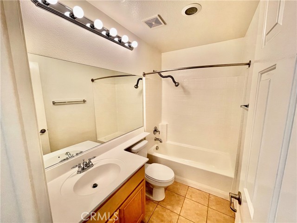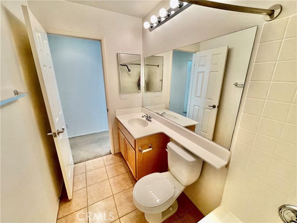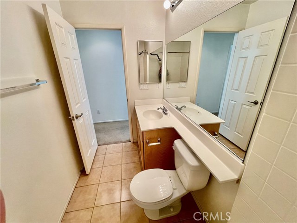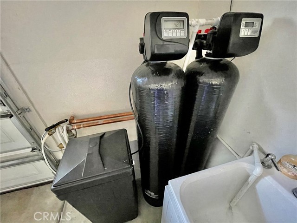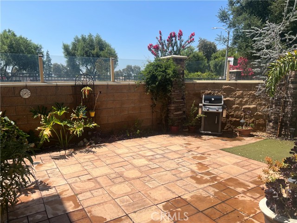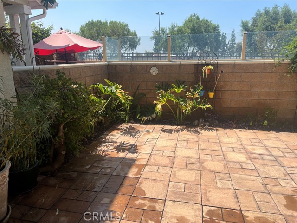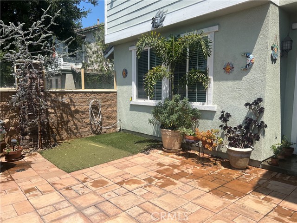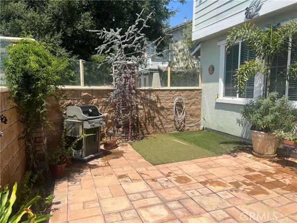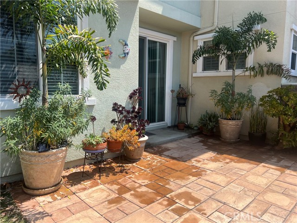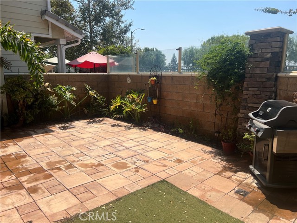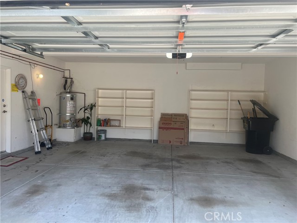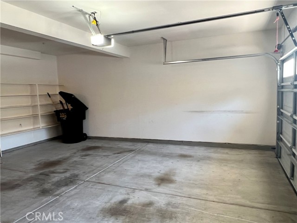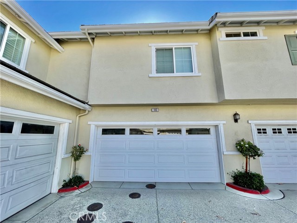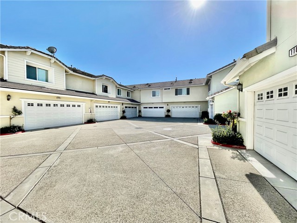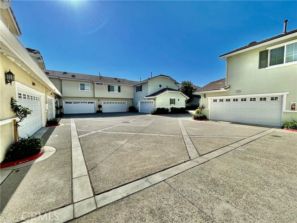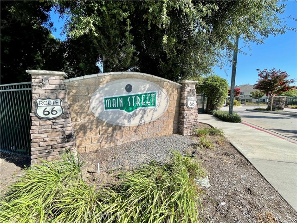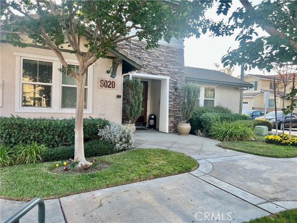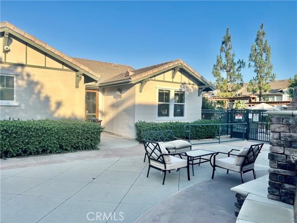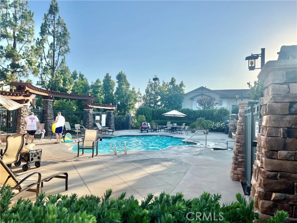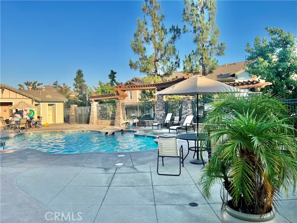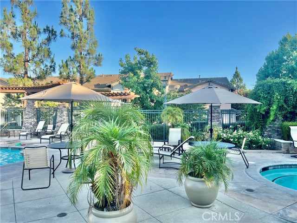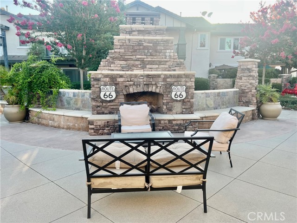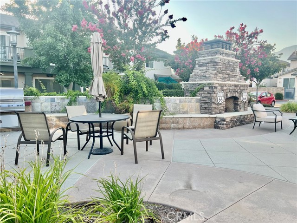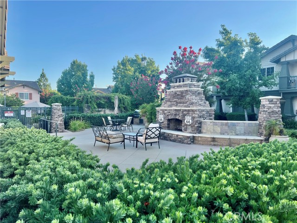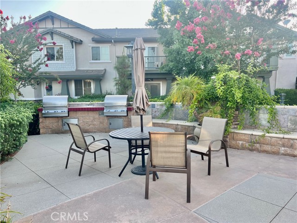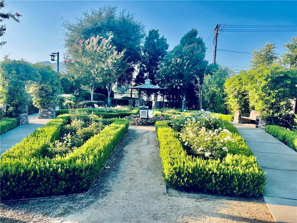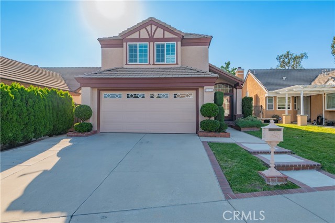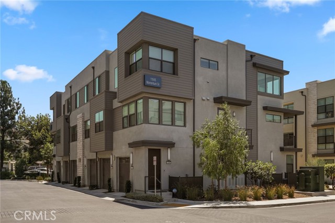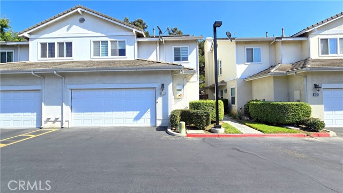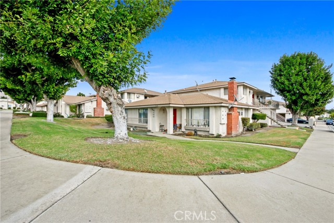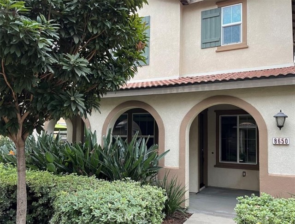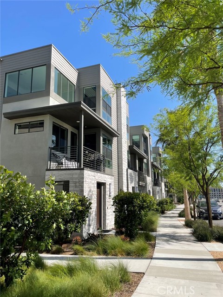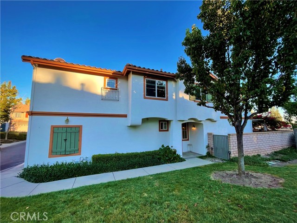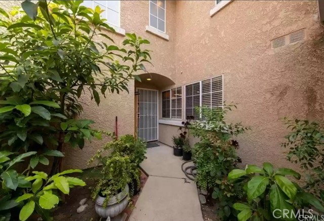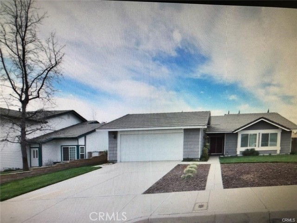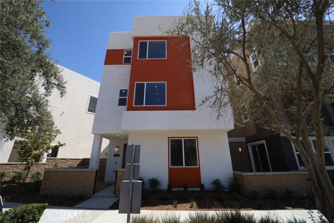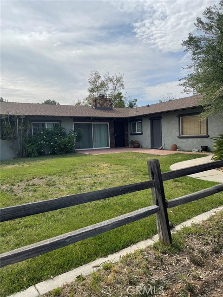9471 Jack Rabbit Drive #103
Rancho Cucamonga, CA 91730
$3,000
Price
Price
3
Bed
Bed
3
Bath
Bath
1,679 Sq. Ft.
$2 / Sq. Ft.
$2 / Sq. Ft.
Sold
9471 Jack Rabbit Drive #103
Rancho Cucamonga, CA 91730
Sold
$3,000
Price
Price
3
Bed
Bed
3
Bath
Bath
1,679
Sq. Ft.
Sq. Ft.
This is a perfectly placed end unit in the Main Street Route 66 gated community of Rancho Cucamonga! And comes with security patrol. This lovely freshly painted 1,679 sq ft condo has only had one previous occupant, and offers 3 bedrooms, 3 full baths and great loft up stairs. The master bedroom comes with a walk in closet and master bath with double sinks and granite counter top. One bedroom and bathroom with a glass enclosed shower is conveniently located on the main floor! And NO CARPET on the main floor! This home boasts a wide open floor plan with plenty of natural light coming through the windows and sliding glass doors. This home has everything you need; a brand new fridge, washer & dryer, granite counter tops throughout, water softener, and comes security ready through ADT! Laundry room is located on the main floor. The family room comes equipped with a fireplace as well. You'll love the comfort and convenience of the spacious 2 car attached garage! And lets not forget the well sized patio perfect for your own private barbecues, outdoor eating, lounging, or just to enjoy some outdoor time! Water & sewage are included with the hoa - aka: no water bill! Enjoy the fun amenities: sparkling pool, spa/hot tub, BBQ, play ground, & walking rose garden! Very conveniently located central to the 210, 15 & 10 freeways! And close proximity to Victoria Gardens Outdoor Mall, The Quakes Stadium, Ontario Airport, Haven City Market & Top Golf! It's a must see! *** Photos were taken BEFORE carpet and floors were professionally cleaned.
PROPERTY INFORMATION
| MLS # | IG23150552 | Lot Size | 1,100 Sq. Ft. |
| HOA Fees | $0/Monthly | Property Type | Condominium |
| Price | $ 3,000
Price Per SqFt: $ 2 |
DOM | 734 Days |
| Address | 9471 Jack Rabbit Drive #103 | Type | Residential Lease |
| City | Rancho Cucamonga | Sq.Ft. | 1,679 Sq. Ft. |
| Postal Code | 91730 | Garage | 2 |
| County | San Bernardino | Year Built | 2006 |
| Bed / Bath | 3 / 3 | Parking | 2 |
| Built In | 2006 | Status | Closed |
| Rented Date | 2023-10-16 |
INTERIOR FEATURES
| Has Laundry | Yes |
| Laundry Information | Dryer Included, Individual Room, Inside, Washer Included |
| Has Fireplace | Yes |
| Fireplace Information | Family Room |
| Has Appliances | Yes |
| Kitchen Appliances | Refrigerator, Water Purifier |
| Kitchen Information | Granite Counters, Kitchen Open to Family Room |
| Kitchen Area | Breakfast Counter / Bar, Dining Room |
| Has Heating | Yes |
| Heating Information | Central |
| Room Information | Family Room, Kitchen, Laundry, Loft, Main Floor Bedroom, Primary Bathroom, Primary Bedroom, Walk-In Closet |
| Has Cooling | Yes |
| Cooling Information | Central Air |
| InteriorFeatures Information | Granite Counters, Open Floorplan |
| EntryLocation | 1 |
| Entry Level | 1 |
| Has Spa | Yes |
| SpaDescription | Community |
| SecuritySafety | Gated Community, Wired for Alarm System |
| Main Level Bedrooms | 1 |
| Main Level Bathrooms | 1 |
EXTERIOR FEATURES
| Has Pool | No |
| Pool | Community |
WALKSCORE
MAP
PRICE HISTORY
| Date | Event | Price |
| 10/16/2023 | Sold | $3,000 |
| 08/12/2023 | Sold | $3,000 |

Topfind Realty
REALTOR®
(844)-333-8033
Questions? Contact today.
Interested in buying or selling a home similar to 9471 Jack Rabbit Drive #103?
Rancho Cucamonga Similar Properties
Listing provided courtesy of Gabriela Guzman, Re/Max Champions. Based on information from California Regional Multiple Listing Service, Inc. as of #Date#. This information is for your personal, non-commercial use and may not be used for any purpose other than to identify prospective properties you may be interested in purchasing. Display of MLS data is usually deemed reliable but is NOT guaranteed accurate by the MLS. Buyers are responsible for verifying the accuracy of all information and should investigate the data themselves or retain appropriate professionals. Information from sources other than the Listing Agent may have been included in the MLS data. Unless otherwise specified in writing, Broker/Agent has not and will not verify any information obtained from other sources. The Broker/Agent providing the information contained herein may or may not have been the Listing and/or Selling Agent.
