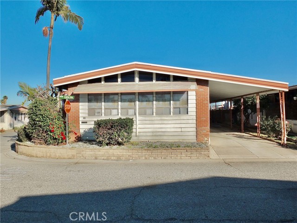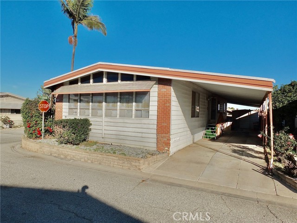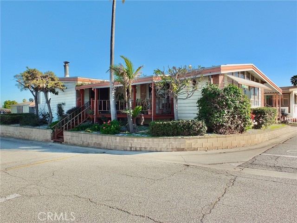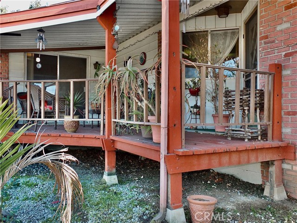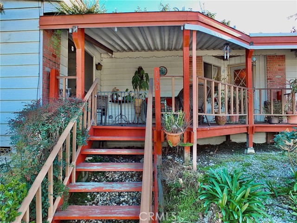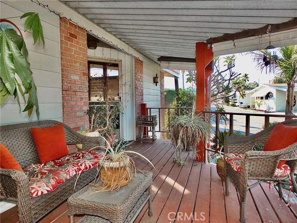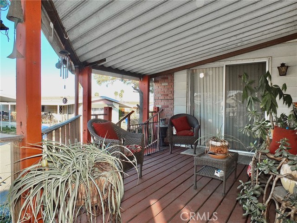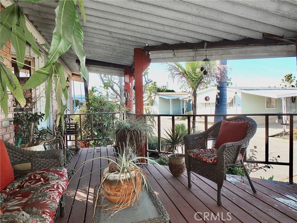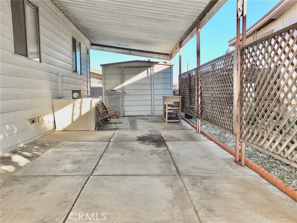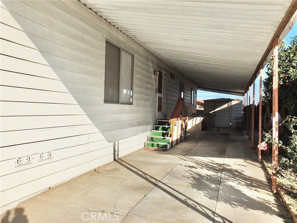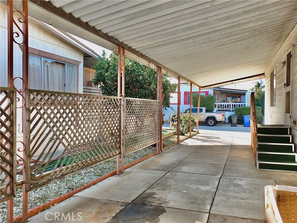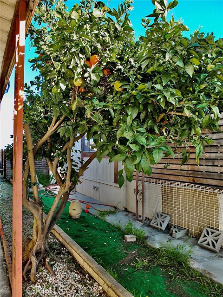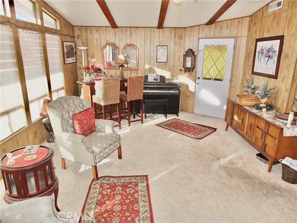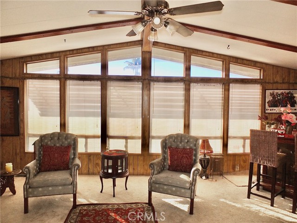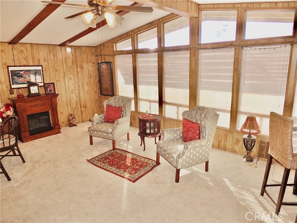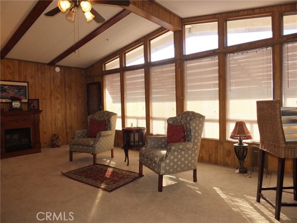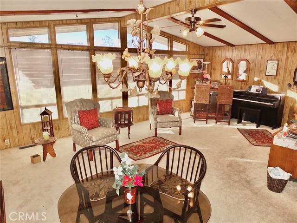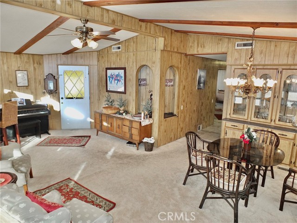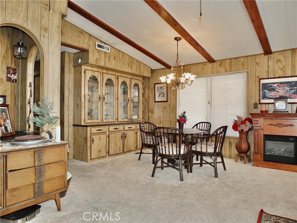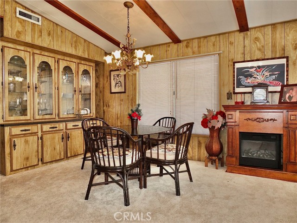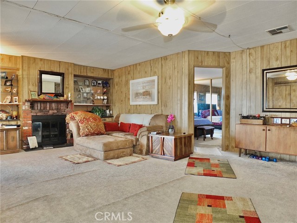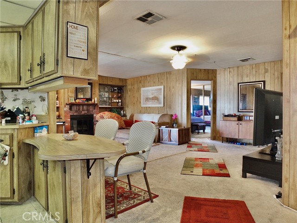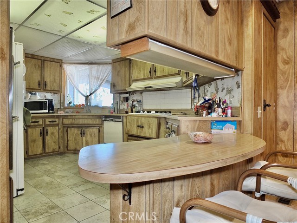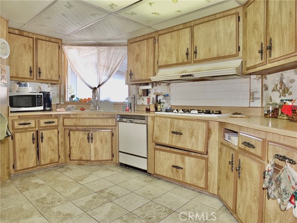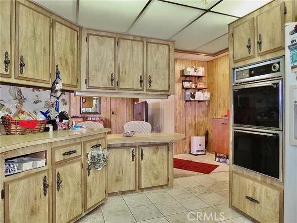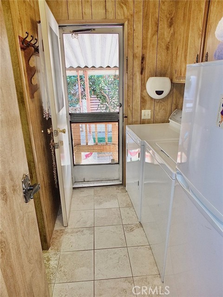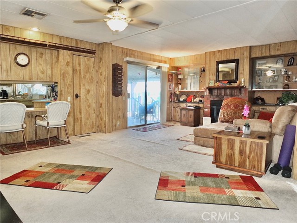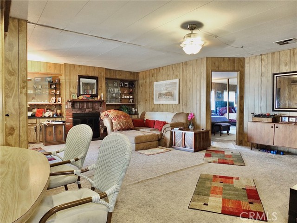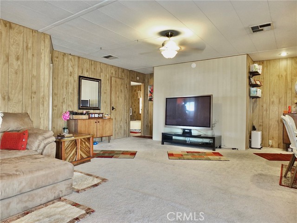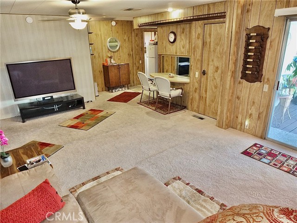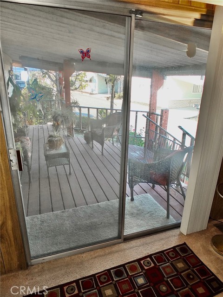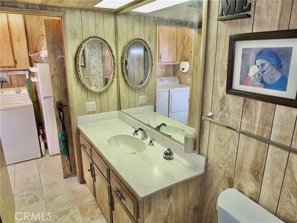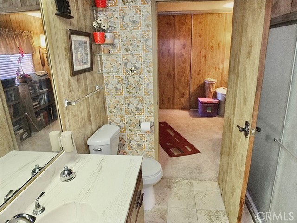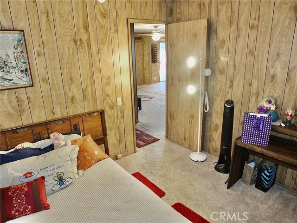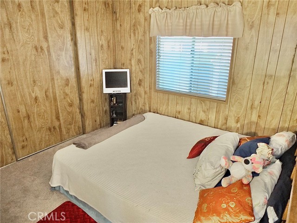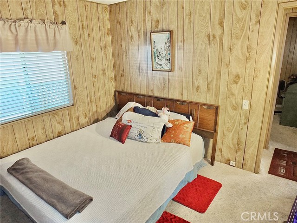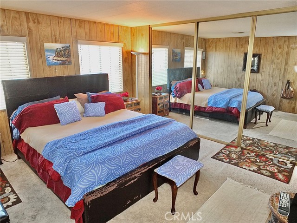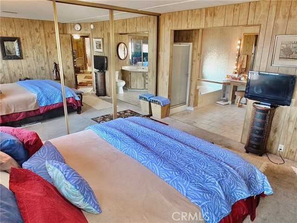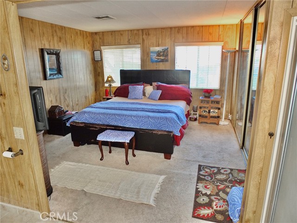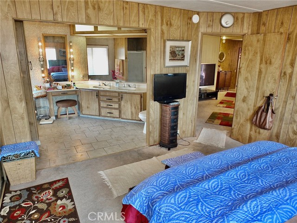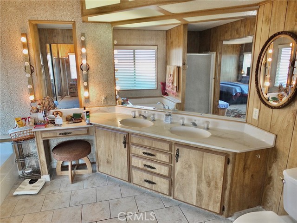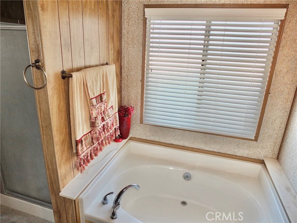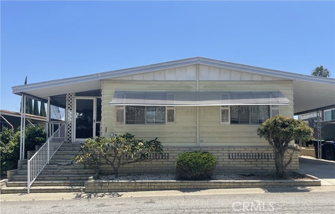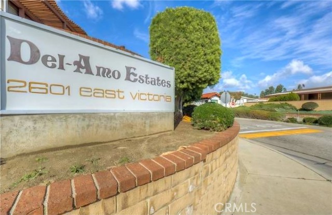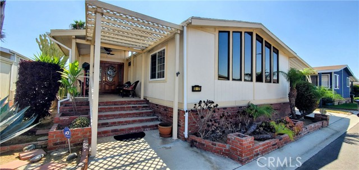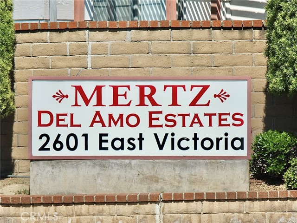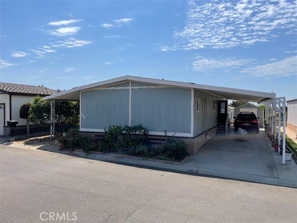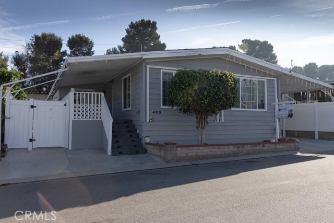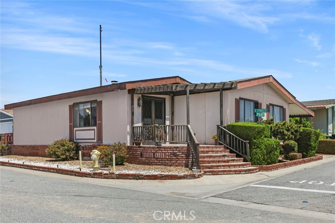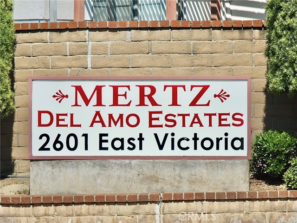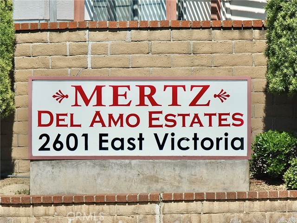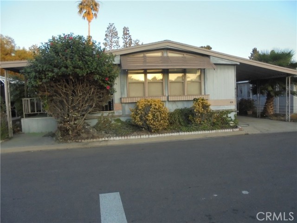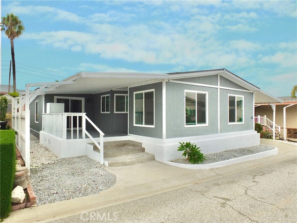2601 E Victoria Street #130
Rancho Dominguez, CA 90220
Sold
2601 E Victoria Street #130
Rancho Dominguez, CA 90220
Sold
Welcome to Mertz Del Amo Estates the Country Club of Manufactured Home Parks. Park is a pet friendly family park with many amenities at no cost to the Homeowners. Home sits on a corner lot above the street, a front yard, gardens, a deck type front porch with wood steps and a view of the neighborhood. When built was one of the Manufactures Model Homes scattered throughout the park. Features an oversized living room with high beamed ceiling off living room formal Dining Room, a China Cabinet with doors and drawers to hold your precious collectables. Big kitchen with a breakfast counter overlooks a family room with a wood burning fireplace, sliding glass doors to easily access the front porch. Except for the tiled kitchen, laundry room and bathrooms home is carpeted. Master bedroom is huge, ceiling to floor triple door mirrored closet. Master bathroom has a shower Roman Tub, Vanity and is larger than most I have seen in the park. Although home has the original wood paneled walls, they are well preserved the color of a Walnut making it easy on your eyes. Covered carport can easily park 3 cars. A long flower bed along on the south side and a large Orange tree with a bounty of fruit.
PROPERTY INFORMATION
| MLS # | PW23020611 | Lot Size | N/A |
| HOA Fees | $0/Monthly | Property Type | N/A |
| Price | $ 215,000
Price Per SqFt: $ inf |
DOM | 895 Days |
| Address | 2601 E Victoria Street #130 | Type | Manufactured In Park |
| City | Rancho Dominguez | Sq.Ft. | 0 Sq. Ft. |
| Postal Code | 90220 | Garage | N/A |
| County | Los Angeles | Year Built | 1978 |
| Bed / Bath | 3 / 2 | Parking | 3 |
| Built In | 1978 | Status | Closed |
| Sold Date | 2023-05-03 |
INTERIOR FEATURES
| Has Laundry | Yes |
| Laundry Information | Community, Gas Dryer Hookup, Individual Room, Washer Hookup |
| Has Appliances | Yes |
| Kitchen Appliances | Built-In Range, Dishwasher, Electric Oven, Disposal, Gas Range, Gas Water Heater, Range Hood, Water Heater |
| Kitchen Information | Formica Counters, Kitchen Open to Family Room, Pots & Pan Drawers |
| Has Heating | Yes |
| Heating Information | Central |
| Room Information | Den, Kitchen, Master Suite |
| Has Cooling | Yes |
| Cooling Information | Central Air |
| Flooring Information | Carpet, Tile |
| InteriorFeatures Information | Built-in Features, Formica Counters, High Ceilings, Open Floorplan, Wood Product Walls |
| DoorFeatures | Mirror Closet Door(s) |
| Has Spa | Yes |
| SpaDescription | Association, Heated, In Ground, Permits |
| WindowFeatures | Blinds, Screens |
| SecuritySafety | 24 Hour Security, Carbon Monoxide Detector(s), Fire and Smoke Detection System, Gated with Guard, Resident Manager, Smoke Detector(s) |
| Bathroom Information | Bathtub, Shower, Double Sinks In Master Bath, Linen Closet/Storage, Stone Counters, Walk-in shower |
EXTERIOR FEATURES
| ExteriorFeatures | Rain Gutters |
| FoundationDetails | Pier Jacks, Pillar/Post/Pier |
| Roof | Composition |
| Has Pool | No |
| Pool | Association, Fenced, Heated, In Ground, Permits |
| Has Patio | Yes |
| Patio | Front Porch, Wood |
| Has Fence | Yes |
| Fencing | Brick |
WALKSCORE
MAP
MORTGAGE CALCULATOR
- Principal & Interest:
- Property Tax: $229
- Home Insurance:$119
- HOA Fees:$0
- Mortgage Insurance:
PRICE HISTORY
| Date | Event | Price |
| 02/08/2023 | Listed | $215,000 |

Topfind Realty
REALTOR®
(844)-333-8033
Questions? Contact today.
Interested in buying or selling a home similar to 2601 E Victoria Street #130?
Rancho Dominguez Similar Properties
Listing provided courtesy of Beverly Marks, Berkshire Hathaway HomeServices California Propert. Based on information from California Regional Multiple Listing Service, Inc. as of #Date#. This information is for your personal, non-commercial use and may not be used for any purpose other than to identify prospective properties you may be interested in purchasing. Display of MLS data is usually deemed reliable but is NOT guaranteed accurate by the MLS. Buyers are responsible for verifying the accuracy of all information and should investigate the data themselves or retain appropriate professionals. Information from sources other than the Listing Agent may have been included in the MLS data. Unless otherwise specified in writing, Broker/Agent has not and will not verify any information obtained from other sources. The Broker/Agent providing the information contained herein may or may not have been the Listing and/or Selling Agent.
