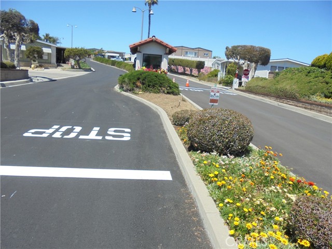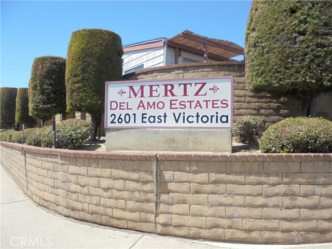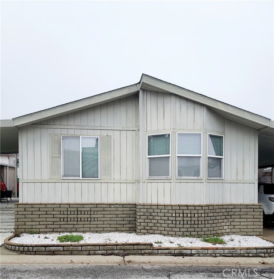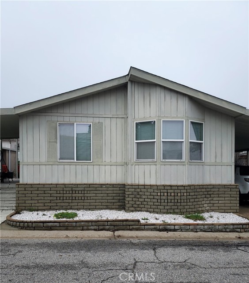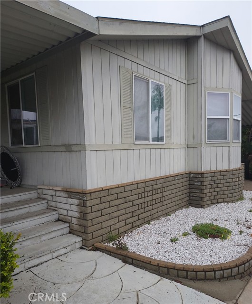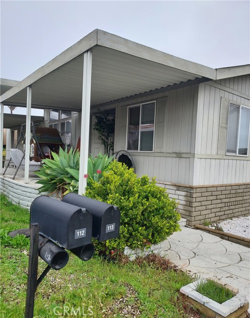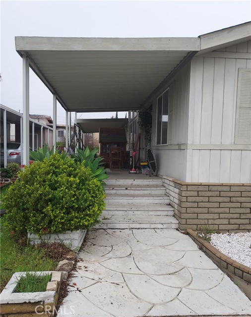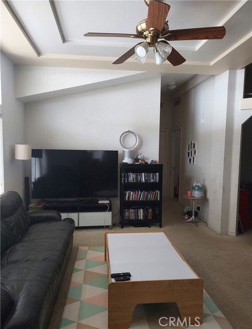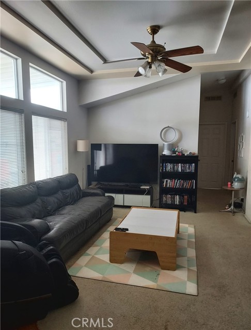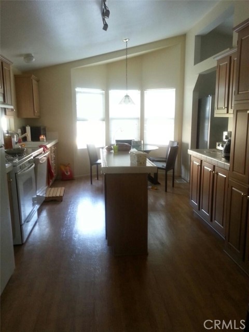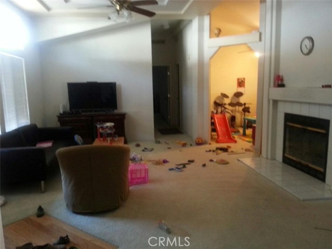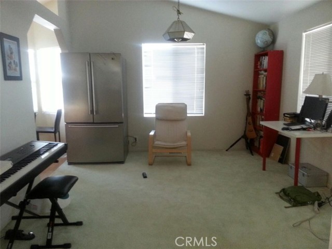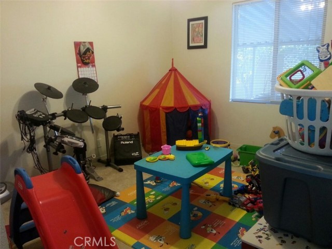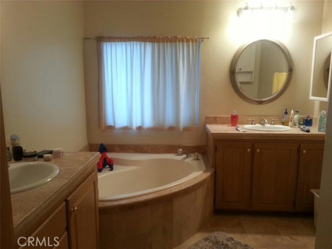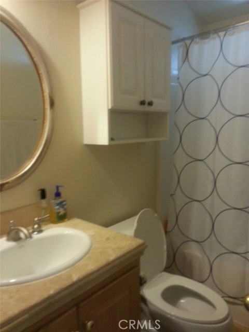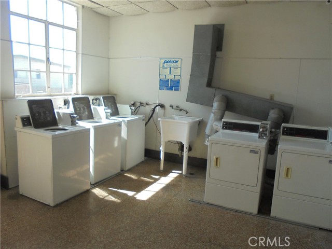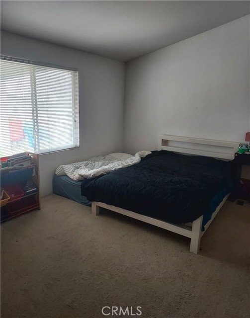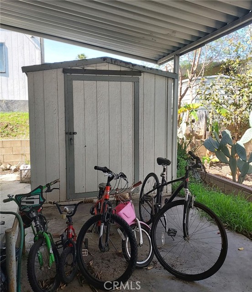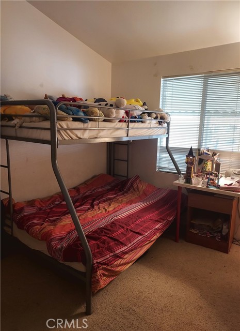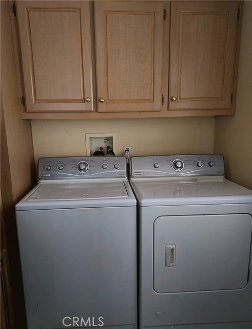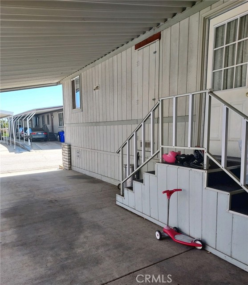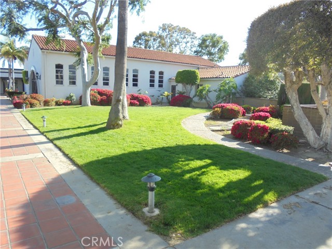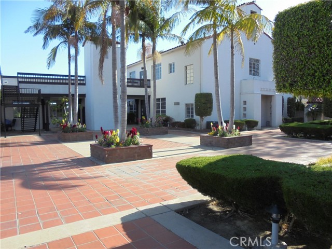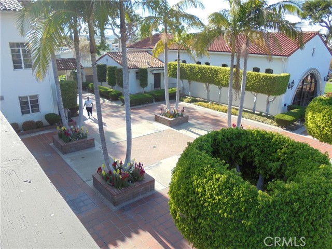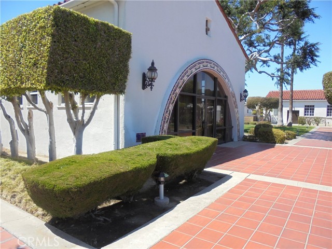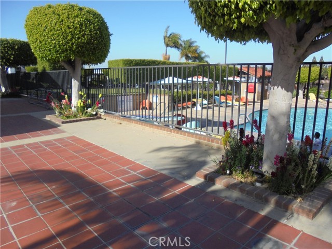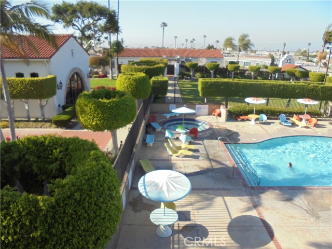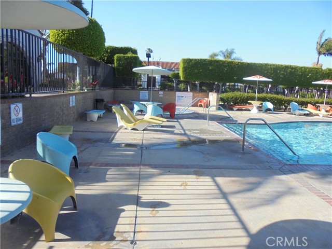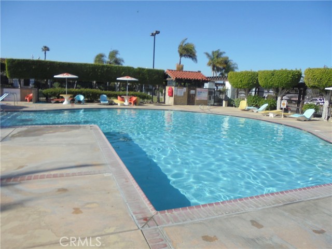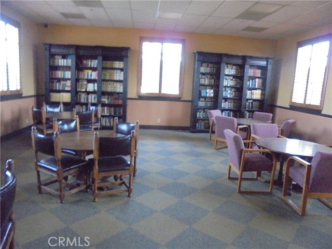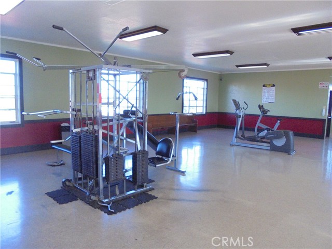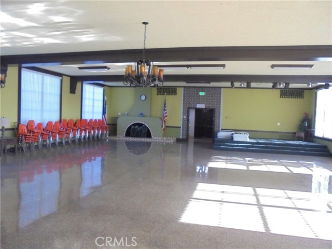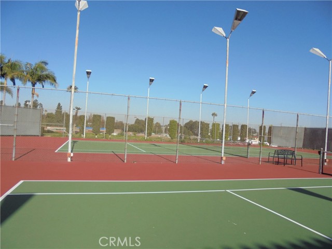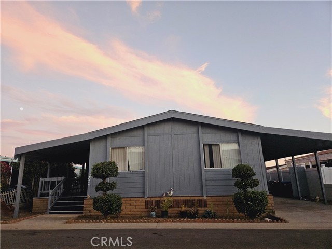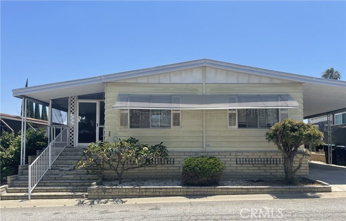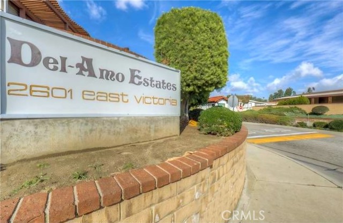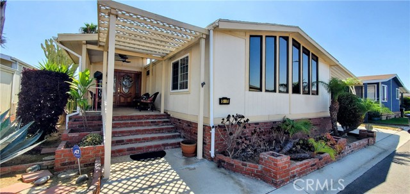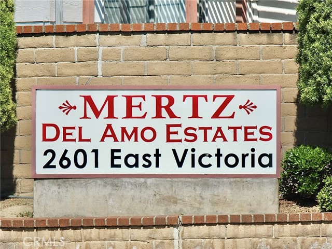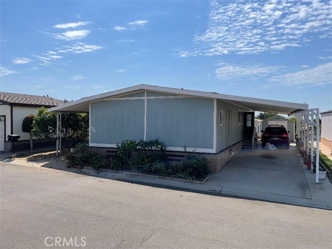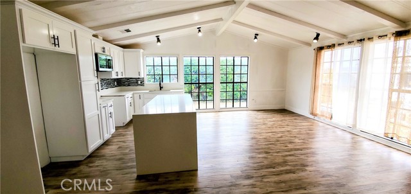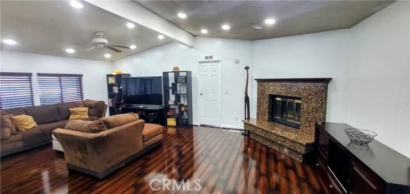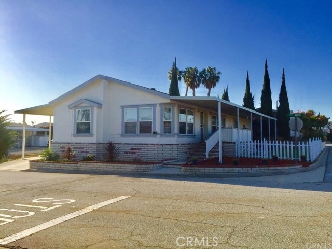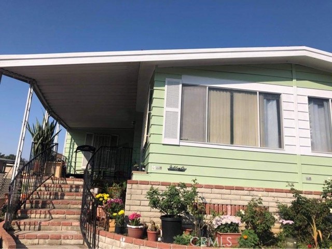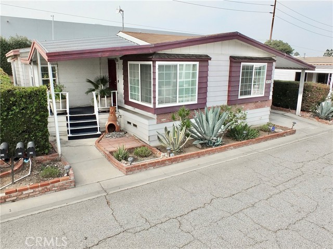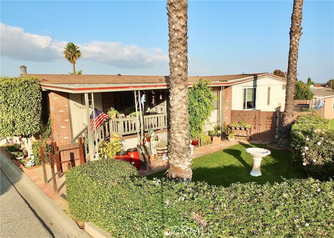2601 Victoria Space Street #113
Rancho Dominguez, CA 90220
Sold
2601 Victoria Space Street #113
Rancho Dominguez, CA 90220
Sold
A beautiful 2001 home tucked into the foothills of the city of Rancho Dominquez. This 2 Bedroom 2 Bathroom was built with designer finishes and high-end style. As you enter the front door, your eyes are immediately drawn to the decorative Coffered high ceiling with cut outs near high above many walls. These cut out replaces the old china cabinets to display your collectables or show off your potted indoor plants. This open floor plan offers a nice size kitchen, custom cabinetry, dining area and kitchen breakfast area. The entire place is light and bright with laminate floors throughout except the carpeted bedrooms. One bedroom is is a master suite. Bedroom doors are white custom. Off Kitchen laundry room with lots of storage. Step onto the grounds from a large front porch with flowerbeds to delight the "Green Thumb." Keep your family healthy with a water filter purifying system. No other models like this home in this park. Enjoy the many amenities at no cost to the homeowner in a beautiful country club family and pet friendly park.
PROPERTY INFORMATION
| MLS # | PW23044372 | Lot Size | N/A |
| HOA Fees | $0/Monthly | Property Type | N/A |
| Price | $ 240,000
Price Per SqFt: $ inf |
DOM | 982 Days |
| Address | 2601 Victoria Space Street #113 | Type | Manufactured In Park |
| City | Rancho Dominguez | Sq.Ft. | 0 Sq. Ft. |
| Postal Code | 90220 | Garage | N/A |
| County | Los Angeles | Year Built | 2001 |
| Bed / Bath | 2 / 2 | Parking | 3 |
| Built In | 2001 | Status | Closed |
| Sold Date | 2023-08-18 |
INTERIOR FEATURES
| Has Laundry | Yes |
| Laundry Information | Dryer Included, Gas & Electric Dryer Hookup, Individual Room, Washer Included |
| Has Appliances | Yes |
| Kitchen Appliances | Electric Oven, Gas Range, Range Hood, Refrigerator, Water Heater, Water Purifier |
| Kitchen Information | Granite Counters, Kitchenette, Pots & Pan Drawers |
| Has Heating | Yes |
| Heating Information | Central |
| Room Information | Center Hall, Kitchen, Living Room, Primary Suite |
| Has Cooling | Yes |
| Cooling Information | Central Air |
| Flooring Information | Carpet, Laminate |
| InteriorFeatures Information | Ceiling Fan(s), Granite Counters, High Ceilings, Pantry, Stone Counters, Track Lighting |
| Has Spa | Yes |
| SpaDescription | Association, Heated, In Ground, Permits |
| WindowFeatures | Screens |
| SecuritySafety | 24 Hour Security, Gated with Attendant, Carbon Monoxide Detector(s), Gated Community, Resident Manager, Smoke Detector(s) |
| Bathroom Information | Shower, Granite Counters |
EXTERIOR FEATURES
| ExteriorFeatures | Rain Gutters |
| FoundationDetails | Pillar/Post/Pier |
| Roof | Composition |
| Has Pool | No |
| Pool | Association, Fenced, Heated, In Ground, Permits |
| Has Patio | Yes |
| Patio | Front Porch |
WALKSCORE
MAP
MORTGAGE CALCULATOR
- Principal & Interest:
- Property Tax: $256
- Home Insurance:$119
- HOA Fees:$0
- Mortgage Insurance:
PRICE HISTORY
| Date | Event | Price |
| 06/23/2023 | Pending | $240,000 |
| 05/20/2023 | Price Change | $240,000 (-9.43%) |
| 03/17/2023 | Listed | $265,000 |

Topfind Realty
REALTOR®
(844)-333-8033
Questions? Contact today.
Interested in buying or selling a home similar to 2601 Victoria Space Street #113?
Rancho Dominguez Similar Properties
Listing provided courtesy of Beverly Marks, Berkshire Hathaway HomeServices California Propert. Based on information from California Regional Multiple Listing Service, Inc. as of #Date#. This information is for your personal, non-commercial use and may not be used for any purpose other than to identify prospective properties you may be interested in purchasing. Display of MLS data is usually deemed reliable but is NOT guaranteed accurate by the MLS. Buyers are responsible for verifying the accuracy of all information and should investigate the data themselves or retain appropriate professionals. Information from sources other than the Listing Agent may have been included in the MLS data. Unless otherwise specified in writing, Broker/Agent has not and will not verify any information obtained from other sources. The Broker/Agent providing the information contained herein may or may not have been the Listing and/or Selling Agent.
