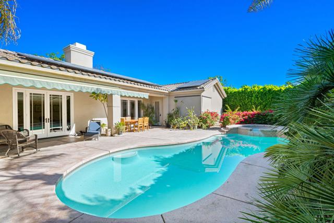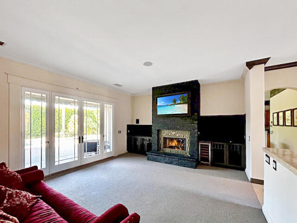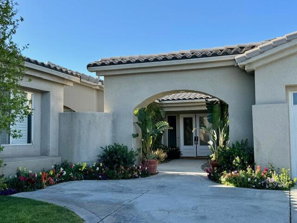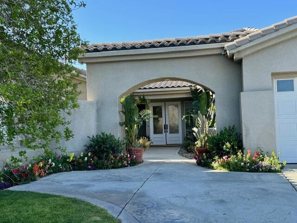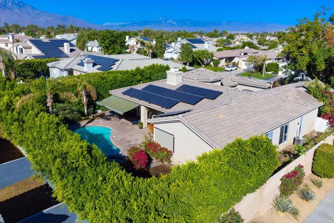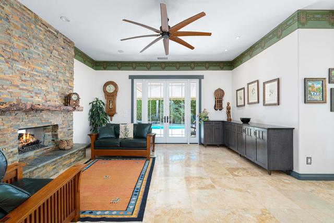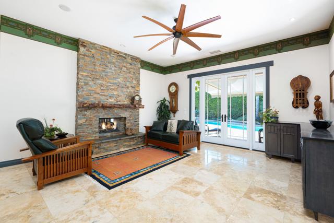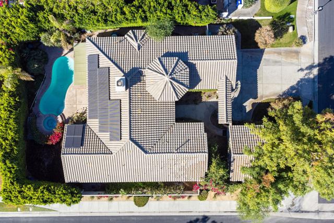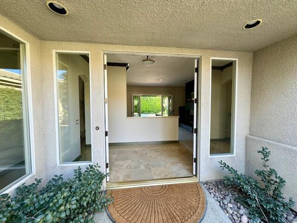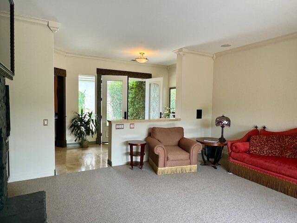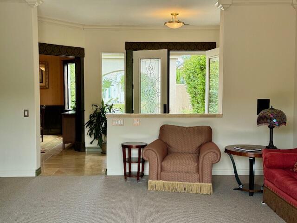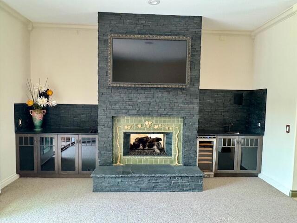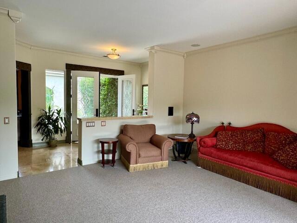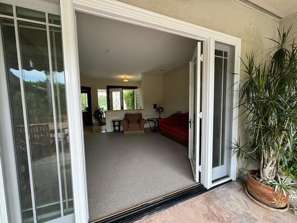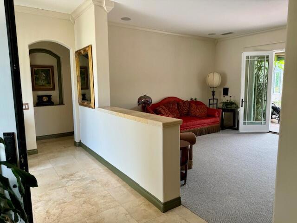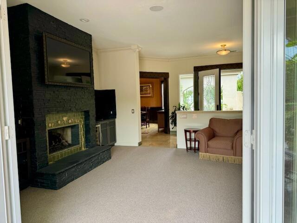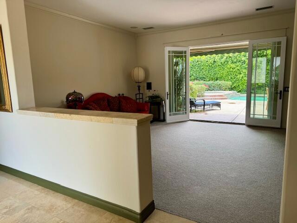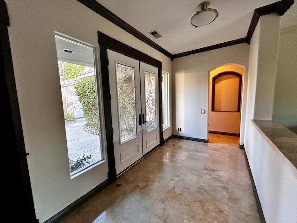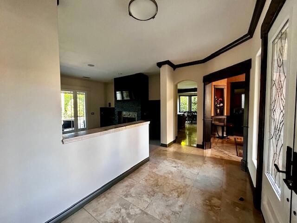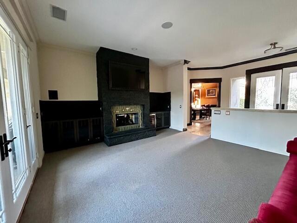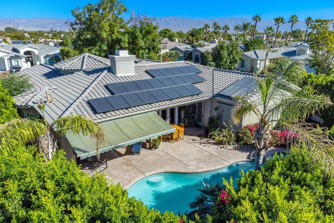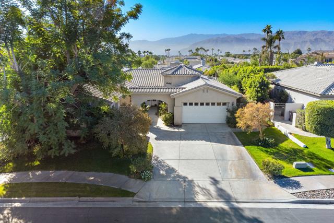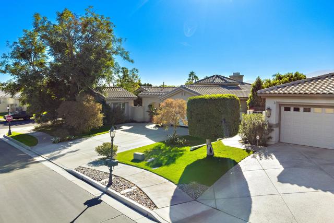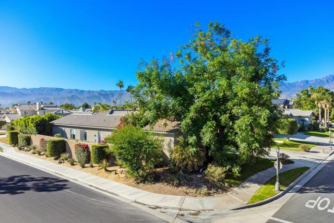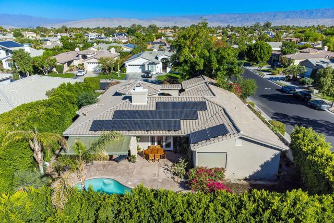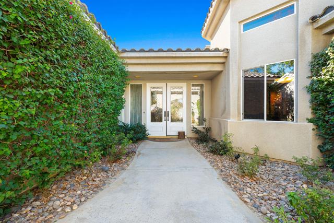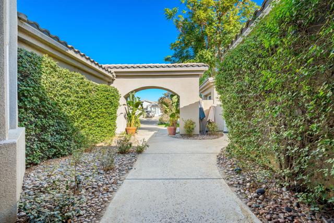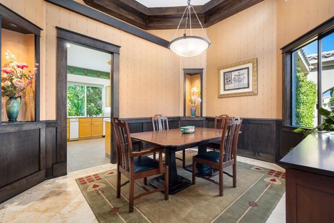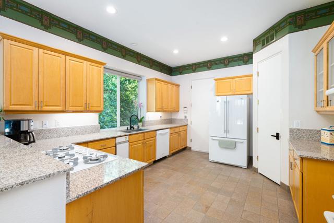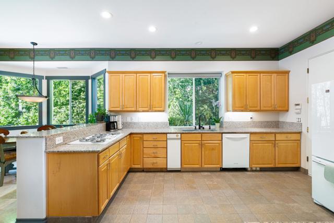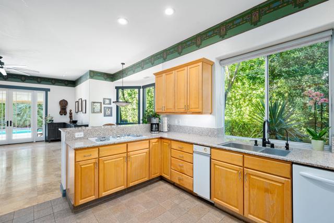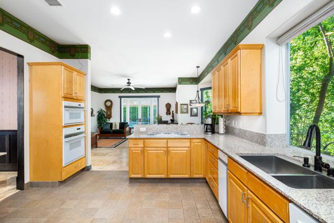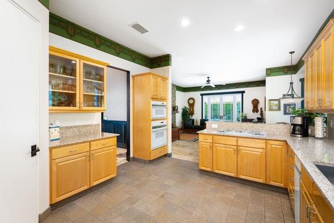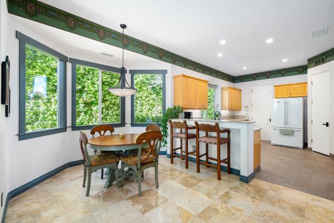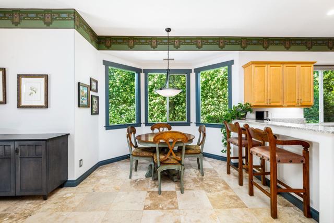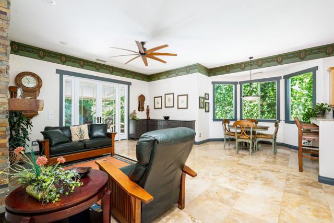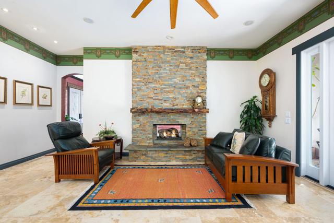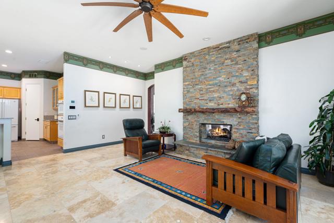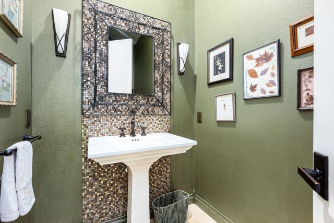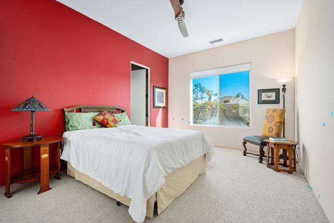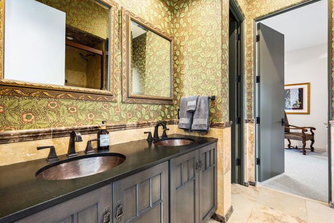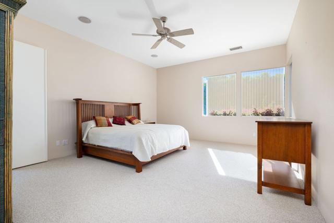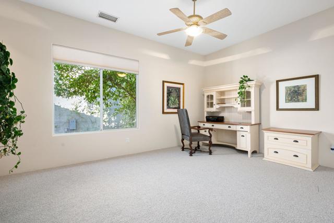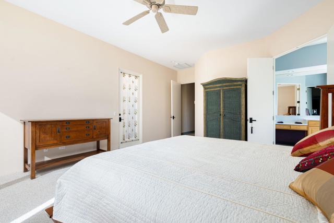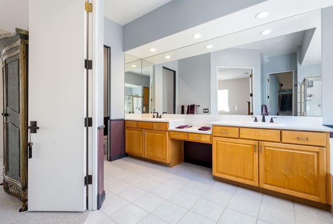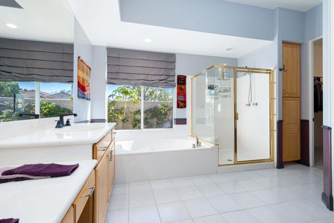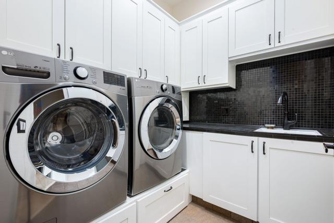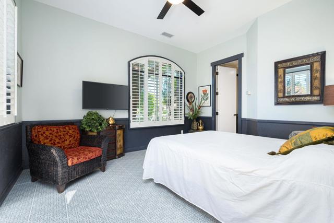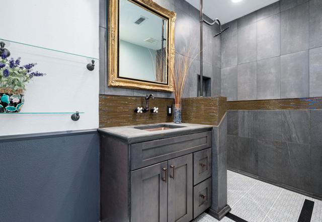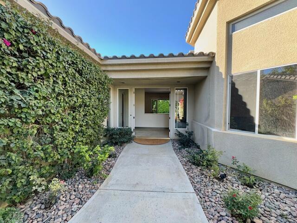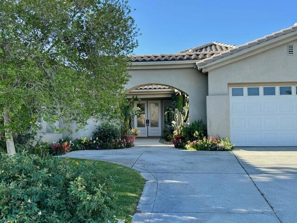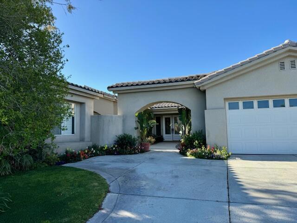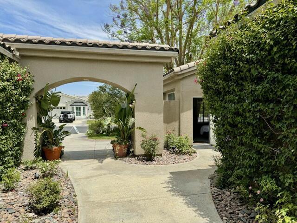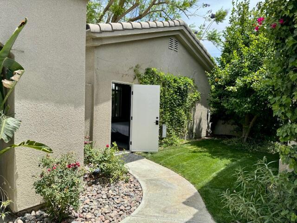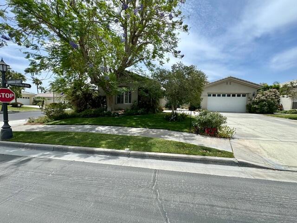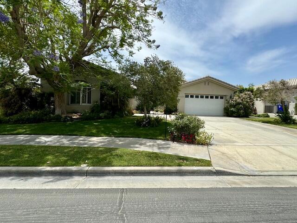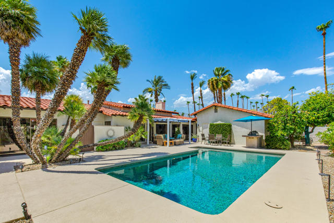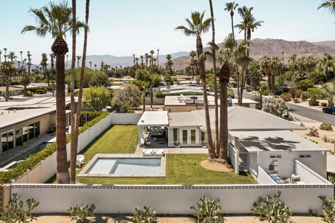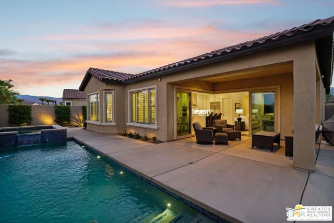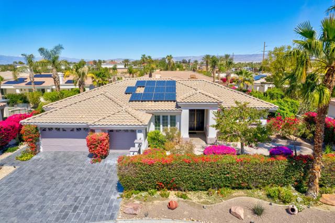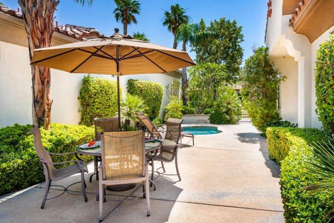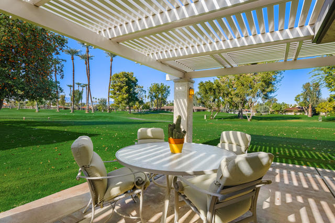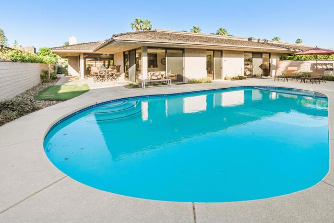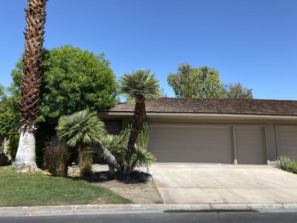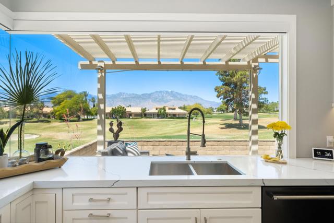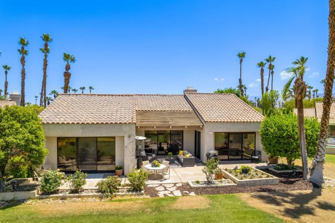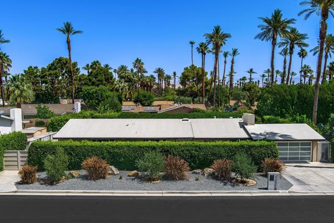1 Cambridge Court
Rancho Mirage, CA 92270
Sold
1 Cambridge Court
Rancho Mirage, CA 92270
Sold
Come see the fresh new look! Experience luxury living in Rancho Mirage's prestigious Victoria Falls gated community! This corner-lot oasis features a detached spacious casita, perfect for a caregiver, in-laws, guests, or home office. The glass inlay double-door entry welcomes you to a stunning home with three bedrooms, recently re-carpeted, two bathrooms with dual vanities, and a powder room in the main house. Step into elegance in the living room, with built-in cabinets framing the fireplace. This thoughtful design includes a wine cooler, and wet bar. Embrace a harmonious living experience with the open floor plan that seamlessly connects the kitchen, breakfast nook, and den. Revel in the charm of the two-sided gas fireplace, complete with stack stone and a mantel. French doors in the den and living room add elegance while inviting the outdoors in. Enjoy South-facing leisure, private patio with retractable awnings, built-in BBQ, and saltwater pool and spa. This residence blends style and functionality. Entertain in the formal dining room with wood trim and two niche adorned with lights for art display. The kitchen offers abundant storage, pantry, breakfast nook and counter/breakfast bar. Notable amenities include owned solar, a backup battery, and 220 outlet 50 amp for EV.
PROPERTY INFORMATION
| MLS # | 219103180DA | Lot Size | 13,504 Sq. Ft. |
| HOA Fees | $370/Monthly | Property Type | Single Family Residence |
| Price | $ 988,020
Price Per SqFt: $ 342 |
DOM | 602 Days |
| Address | 1 Cambridge Court | Type | Residential |
| City | Rancho Mirage | Sq.Ft. | 2,893 Sq. Ft. |
| Postal Code | 92270 | Garage | 2 |
| County | Riverside | Year Built | 1998 |
| Bed / Bath | 4 / 2.5 | Parking | 2 |
| Built In | 1998 | Status | Closed |
| Sold Date | 2024-07-25 |
INTERIOR FEATURES
| Has Laundry | Yes |
| Laundry Information | Individual Room |
| Has Fireplace | Yes |
| Fireplace Information | Raised Hearth, Gas, See Through, Den, Living Room |
| Has Appliances | Yes |
| Kitchen Appliances | Gas Cooktop, Refrigerator, Dishwasher |
| Kitchen Area | Breakfast Counter / Bar, Dining Room, Breakfast Nook |
| Has Heating | Yes |
| Heating Information | Forced Air |
| Room Information | Living Room, Guest/Maid's Quarters, Family Room, Primary Suite, Walk-In Closet |
| Has Cooling | Yes |
| Flooring Information | Carpet, Tile |
| InteriorFeatures Information | Built-in Features, Wet Bar |
| DoorFeatures | French Doors |
| Has Spa | No |
| SpaDescription | Private, In Ground |
| WindowFeatures | Blinds, Shutters |
| SecuritySafety | Gated Community |
| Bathroom Information | Hollywood Bathroom (Jack&Jill), Tile Counters, Shower, Shower in Tub, Vanity area |
EXTERIOR FEATURES
| ExteriorFeatures | Barbecue Private |
| Has Pool | Yes |
| Pool | In Ground, Private |
| Has Patio | Yes |
| Patio | Concrete |
| Has Sprinklers | Yes |
WALKSCORE
MAP
MORTGAGE CALCULATOR
- Principal & Interest:
- Property Tax: $1,054
- Home Insurance:$119
- HOA Fees:$370
- Mortgage Insurance:
PRICE HISTORY
| Date | Event | Price |
| 11/19/2023 | Listed | $1,100,000 |

Topfind Realty
REALTOR®
(844)-333-8033
Questions? Contact today.
Interested in buying or selling a home similar to 1 Cambridge Court?
Rancho Mirage Similar Properties
Listing provided courtesy of Sharon Rogers, Bennion Deville Homes. Based on information from California Regional Multiple Listing Service, Inc. as of #Date#. This information is for your personal, non-commercial use and may not be used for any purpose other than to identify prospective properties you may be interested in purchasing. Display of MLS data is usually deemed reliable but is NOT guaranteed accurate by the MLS. Buyers are responsible for verifying the accuracy of all information and should investigate the data themselves or retain appropriate professionals. Information from sources other than the Listing Agent may have been included in the MLS data. Unless otherwise specified in writing, Broker/Agent has not and will not verify any information obtained from other sources. The Broker/Agent providing the information contained herein may or may not have been the Listing and/or Selling Agent.
