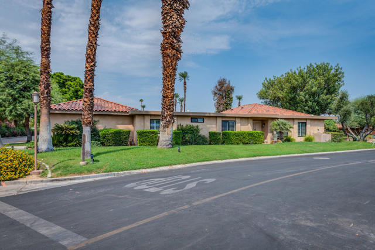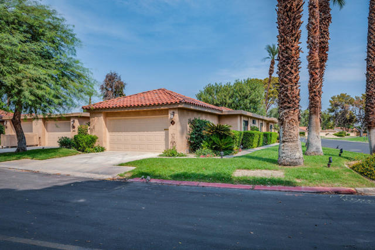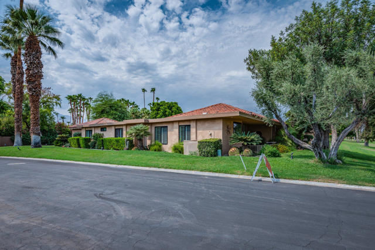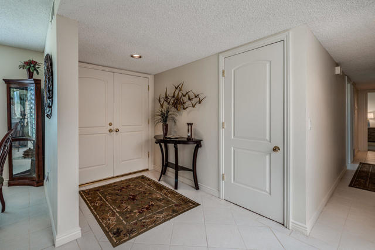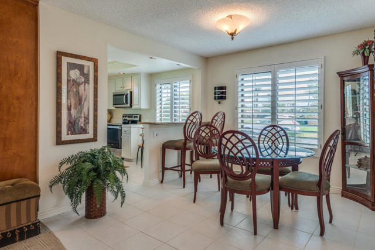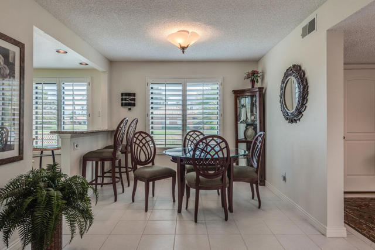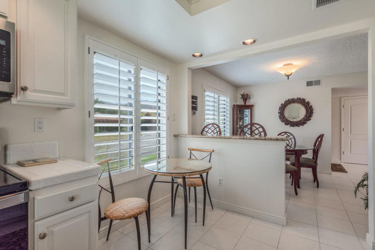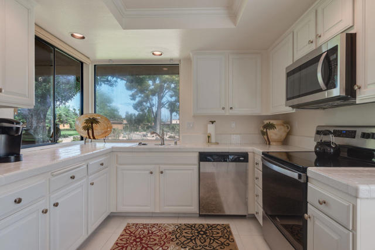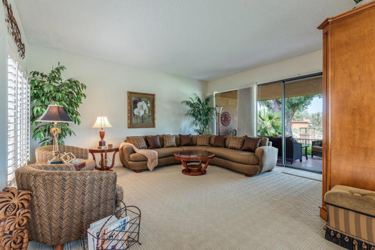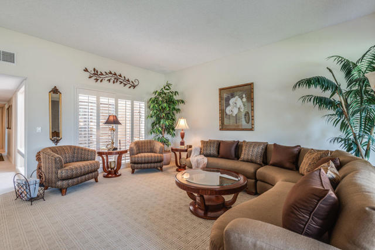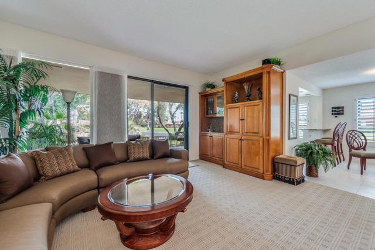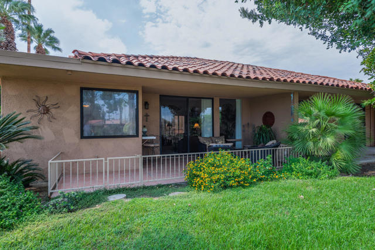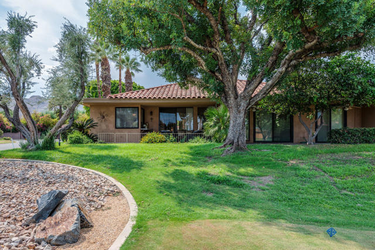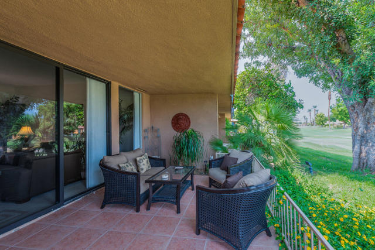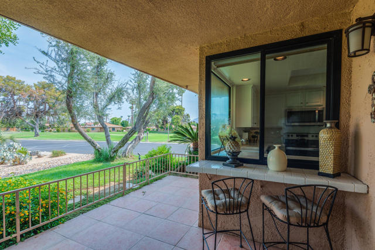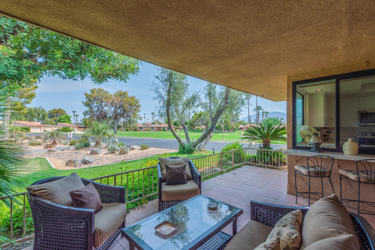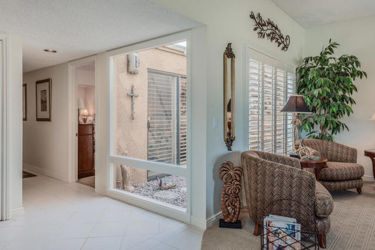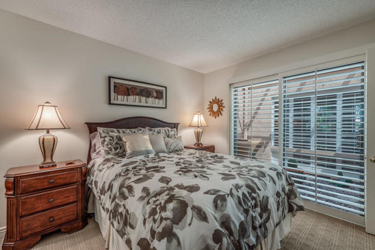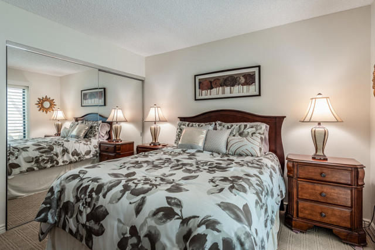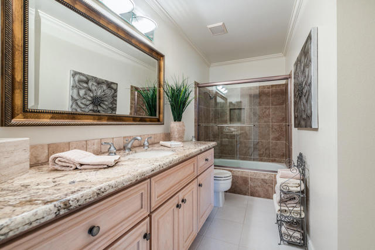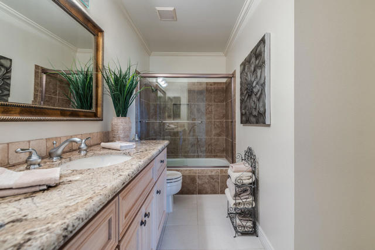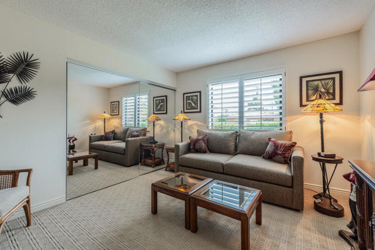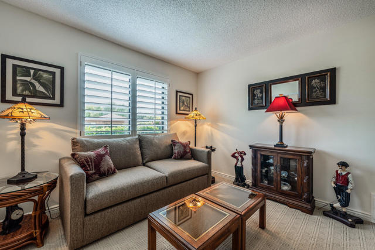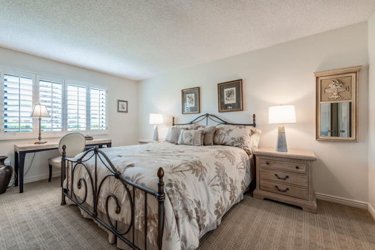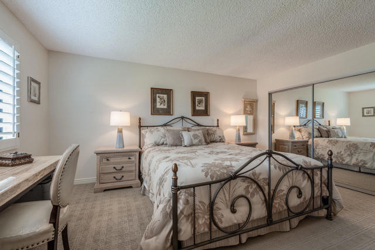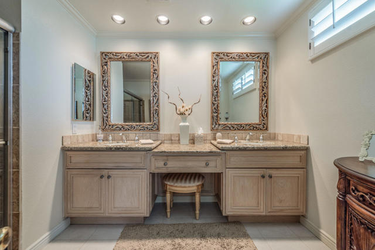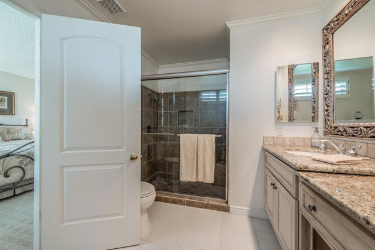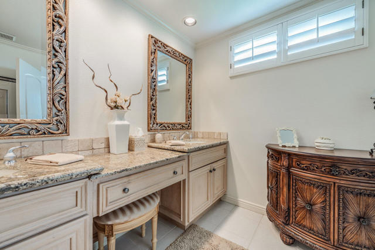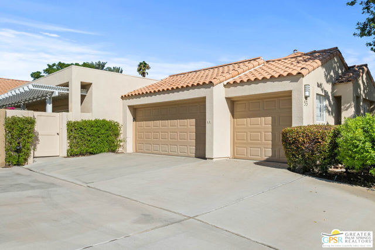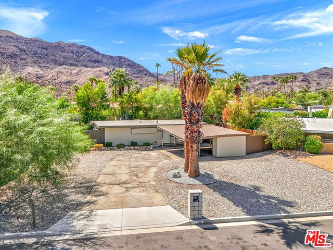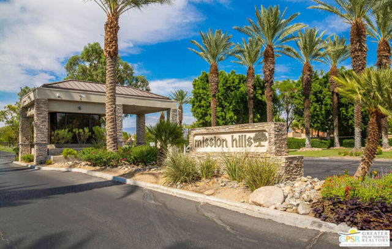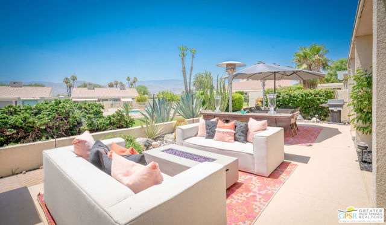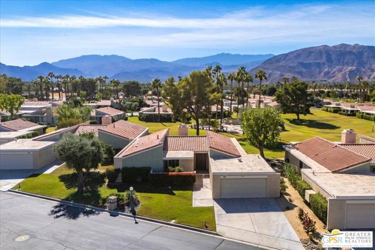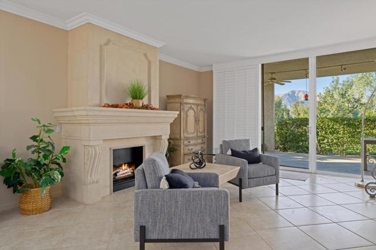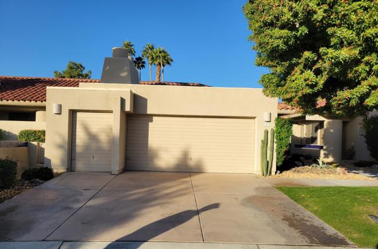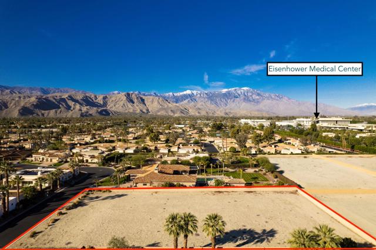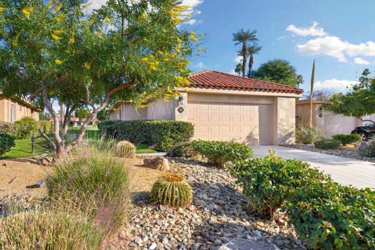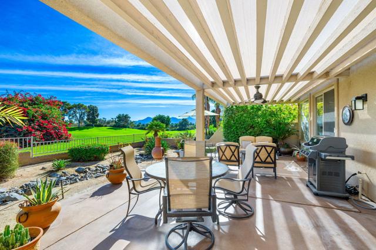1 Haig Drive
Rancho Mirage, CA 92270
This popular Barcelona Plan located in Sunrise Country Club, offers the perfect blend of comfort and convenience. Situated on a peaceful street and just a short walk from the clubhouse, you'll have easy access to an array of amenities including restaurant/bar, tennis, pickleball, and golf. This charming 1581 sq. ft. end unit provides both privacy and peaceful surroundings. Inside, you'll find 3 bedrooms and 2 bathrooms. The master suite features a spacious ensuite bathroom with a walk-in tile shower and dual vanities. Two additional guest rooms are generously sized, sharing a guest bathroom with a tiled shower and a shower/tub combination. The open floor plan is perfect for both entertaining and relaxation. The kitchen and dining area offer views of the golf course and mountains, and the master bedroom also enjoys beautiful mountain views. A separate laundry room with direct access to the extended garagea"with space for a golf cart. The home features shutters, tile flooring, and newer carpeting in the living areas and bedrooms. Step outside to the back patio and watch golfers tee off from the 7th T-Box, all while enjoying the outdoor space. This home comes fully furnished per inventory list and includes the golf cart. Sunrise Country Club enhances your lifestyle with its 18-hole executive golf course, active tennis, pickleball, and bocce ball community, along with various sports and recreational activities, multiple swimming pools, clubhouse and more.
PROPERTY INFORMATION
| MLS # | 219118320DA | Lot Size | 1,742 Sq. Ft. |
| HOA Fees | $1,006/Monthly | Property Type | Condominium |
| Price | $ 629,500
Price Per SqFt: $ 398 |
DOM | 317 Days |
| Address | 1 Haig Drive | Type | Residential |
| City | Rancho Mirage | Sq.Ft. | 1,581 Sq. Ft. |
| Postal Code | 92270 | Garage | 2 |
| County | Riverside | Year Built | 1975 |
| Bed / Bath | 3 / 2 | Parking | 2 |
| Built In | 1975 | Status | Active |
INTERIOR FEATURES
| Has Laundry | Yes |
| Laundry Information | Individual Room |
| Has Fireplace | No |
| Has Appliances | Yes |
| Kitchen Appliances | Dishwasher, Microwave, Refrigerator, Electric Cooktop, Disposal |
| Kitchen Information | Tile Counters |
| Kitchen Area | Breakfast Nook, Dining Room |
| Has Heating | Yes |
| Heating Information | Central |
| Room Information | Atrium, Formal Entry, Great Room, Den |
| Has Cooling | Yes |
| Cooling Information | Central Air |
| Flooring Information | Carpet, Tile |
| InteriorFeatures Information | High Ceilings |
| DoorFeatures | Double Door Entry, Sliding Doors |
| Entry Level | 1 |
| Has Spa | No |
| WindowFeatures | Shutters |
| SecuritySafety | 24 Hour Security, Gated Community |
EXTERIOR FEATURES
| FoundationDetails | Slab |
| Has Pool | No |
| Has Patio | Yes |
| Patio | Concrete, Covered |
| Has Sprinklers | Yes |
WALKSCORE
MAP
MORTGAGE CALCULATOR
- Principal & Interest:
- Property Tax: $671
- Home Insurance:$119
- HOA Fees:$1006.26
- Mortgage Insurance:
PRICE HISTORY
| Date | Event | Price |
| 10/14/2024 | Listed | $649,500 |

Topfind Realty
REALTOR®
(844)-333-8033
Questions? Contact today.
Use a Topfind agent and receive a cash rebate of up to $6,295
Rancho Mirage Similar Properties
Listing provided courtesy of Terry Cagen & Deborah Ferrell..., Berkshire Hathaway HomeServices California Propert. Based on information from California Regional Multiple Listing Service, Inc. as of #Date#. This information is for your personal, non-commercial use and may not be used for any purpose other than to identify prospective properties you may be interested in purchasing. Display of MLS data is usually deemed reliable but is NOT guaranteed accurate by the MLS. Buyers are responsible for verifying the accuracy of all information and should investigate the data themselves or retain appropriate professionals. Information from sources other than the Listing Agent may have been included in the MLS data. Unless otherwise specified in writing, Broker/Agent has not and will not verify any information obtained from other sources. The Broker/Agent providing the information contained herein may or may not have been the Listing and/or Selling Agent.
