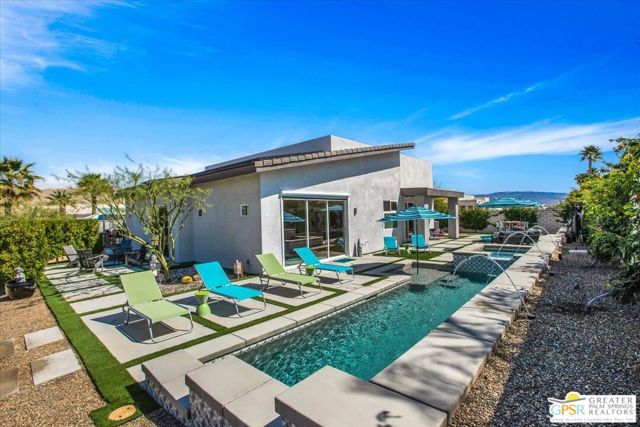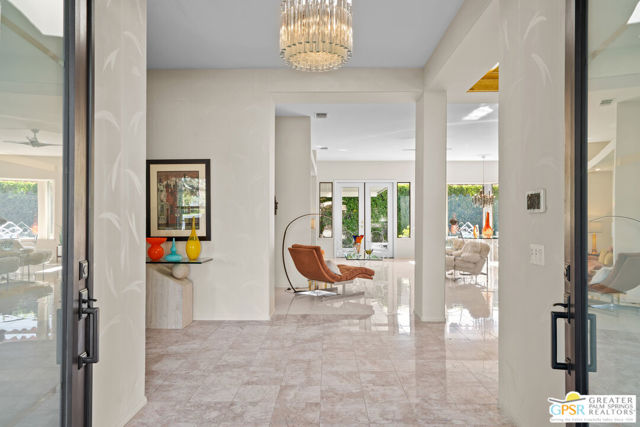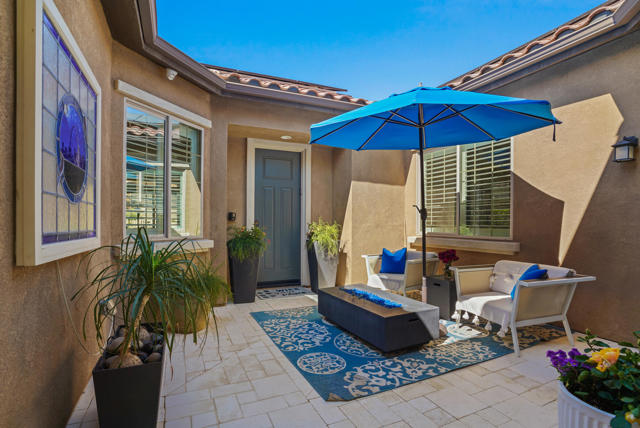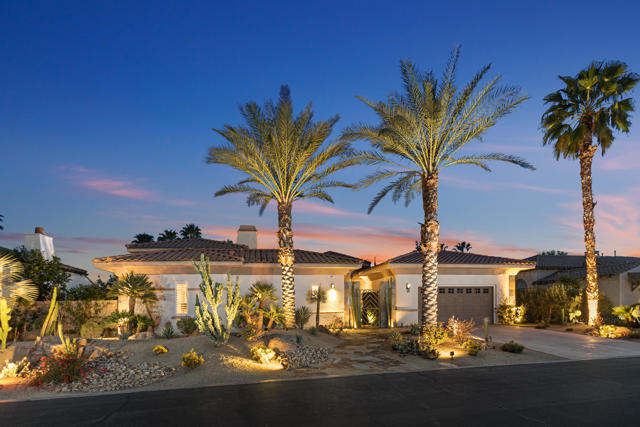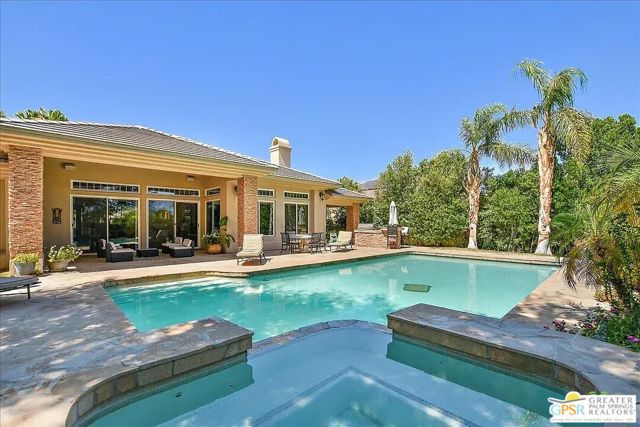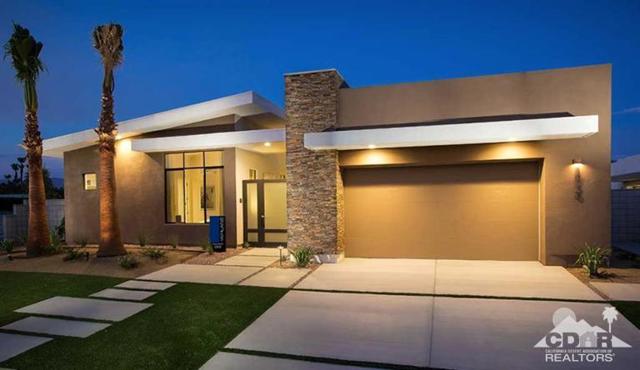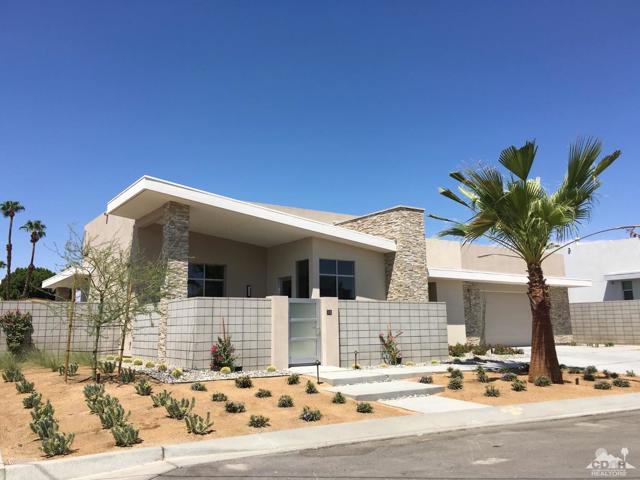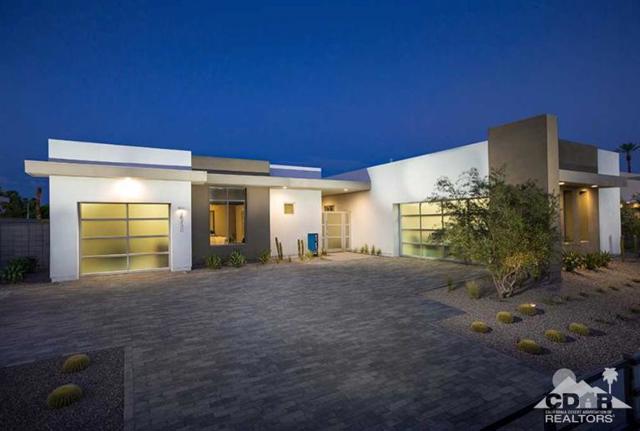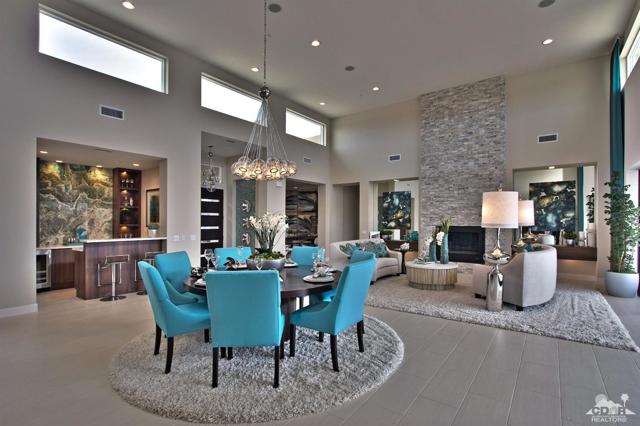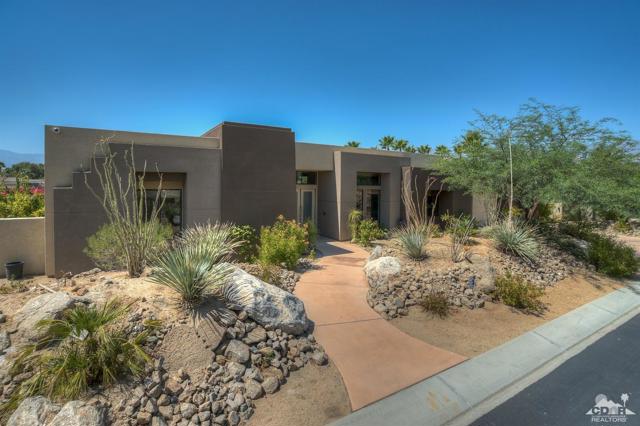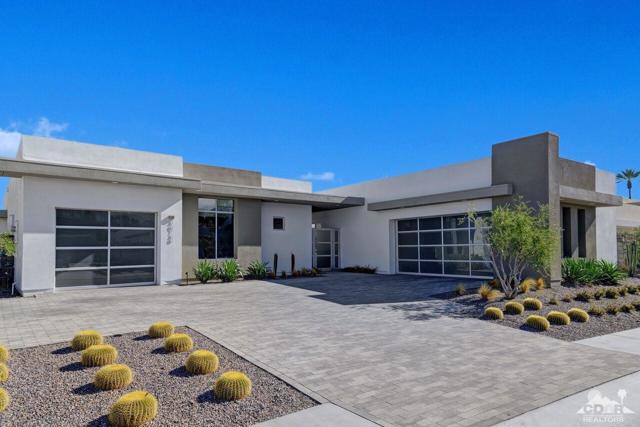1 Iridium Way
Rancho Mirage, CA 92270
Introducing "Grand Vue," a stunning, one-of-a-kind modern home in Rancho Mirage's new Iridium community, featuring exceptional upgrades, an enlarged builder floor plan, and premium amenities on a spacious double lot (over 1/3 acre) designed for low-maintenance living. With breathtaking views from every window, this home impresses both inside and out. Interior highlights include oversized porcelain tile flooring, drop-down shades, custom shutters, and upgraded fixtures throughout. The gourmet kitchen showcases a massive waterfall island, perfect for gathering, Bosch appliances, double ovens, and a warming drawer. With 4 large bedrooms and 3 full baths, the home offers private access to the enclosed grounds from every angle, creating a flexible and open layout perfect for any lifestyle or entertaining needs. Step outside into your private oasis, where resort-style grounds and amenities define luxurious outdoor living. The Teserra saltwater pool features dramatic tile work, deck jets, and a raised spa with a cascading waterfall. Surrounding the pool, you'll find a firepit lounge for cozy evenings under the stars, sleek modern concrete accents paired with artificial turf, and custom desert landscaping, including a bone-shaped dog park. This thoughtfully designed outdoor retreat is perfect for enjoying stunning mountain views and embracing the beauty of desert living. Additional highlights include a 3-car garage, a whole-house soft water system, an owned 34-panel solar array with two Tesla Powerwalls, and an EV charger. Conveniently located just minutes from Palm Springs and Palm Desert, this home offers easy access to dining, shopping, and local attractions. Grand Vue is the ideal resort-style property to call home!
PROPERTY INFORMATION
| MLS # | 24446955 | Lot Size | 15,246 Sq. Ft. |
| HOA Fees | $204/Monthly | Property Type | Single Family Residence |
| Price | $ 1,475,000
Price Per SqFt: $ 556 |
DOM | 286 Days |
| Address | 1 Iridium Way | Type | Residential |
| City | Rancho Mirage | Sq.Ft. | 2,653 Sq. Ft. |
| Postal Code | 92270 | Garage | N/A |
| County | Riverside | Year Built | 2021 |
| Bed / Bath | 4 / 3 | Parking | N/A |
| Built In | 2021 | Status | Active |
INTERIOR FEATURES
| Has Laundry | Yes |
| Laundry Information | Washer Included, Dryer Included, Inside |
| Has Fireplace | Yes |
| Fireplace Information | Living Room |
| Has Appliances | Yes |
| Kitchen Appliances | Dishwasher, Disposal, Microwave, Refrigerator |
| Has Heating | Yes |
| Heating Information | Central |
| Room Information | Primary Bathroom, Walk-In Pantry, Great Room, Entry |
| Has Cooling | Yes |
| Cooling Information | Central Air |
| Flooring Information | Tile |
| InteriorFeatures Information | Ceiling Fan(s) |
| Has Spa | Yes |
| SpaDescription | Private |
EXTERIOR FEATURES
| Has Pool | Yes |
| Pool | Private |
WALKSCORE
MAP
MORTGAGE CALCULATOR
- Principal & Interest:
- Property Tax: $1,573
- Home Insurance:$119
- HOA Fees:$204
- Mortgage Insurance:
PRICE HISTORY
| Date | Event | Price |
| 09/21/2024 | Listed | $1,475,000 |

Topfind Realty
REALTOR®
(844)-333-8033
Questions? Contact today.
Use a Topfind agent and receive a cash rebate of up to $14,750
Rancho Mirage Similar Properties
Listing provided courtesy of Jason Cochran, Desert Sotheby's International Realty. Based on information from California Regional Multiple Listing Service, Inc. as of #Date#. This information is for your personal, non-commercial use and may not be used for any purpose other than to identify prospective properties you may be interested in purchasing. Display of MLS data is usually deemed reliable but is NOT guaranteed accurate by the MLS. Buyers are responsible for verifying the accuracy of all information and should investigate the data themselves or retain appropriate professionals. Information from sources other than the Listing Agent may have been included in the MLS data. Unless otherwise specified in writing, Broker/Agent has not and will not verify any information obtained from other sources. The Broker/Agent providing the information contained herein may or may not have been the Listing and/or Selling Agent.
