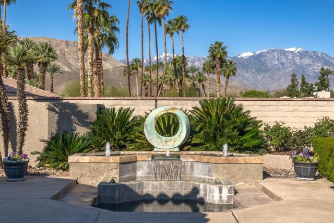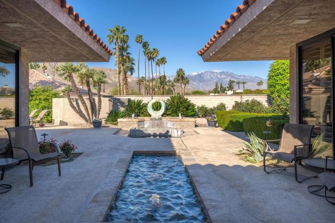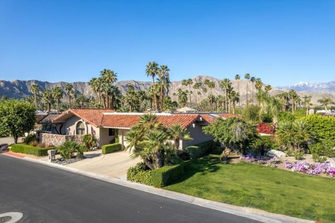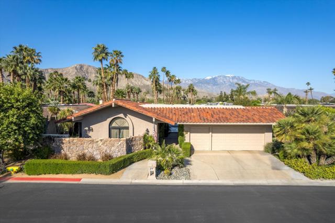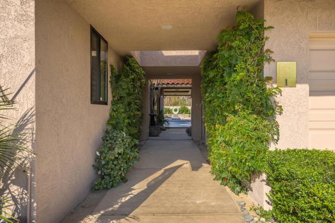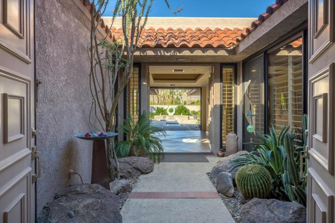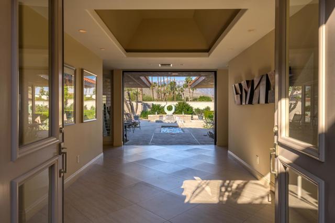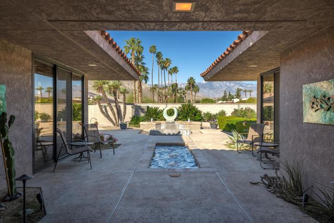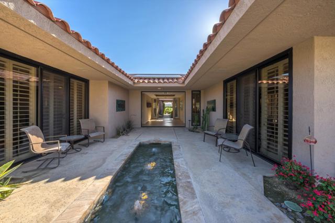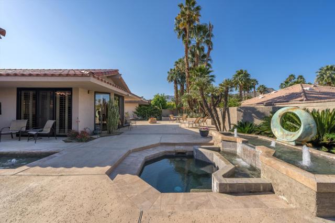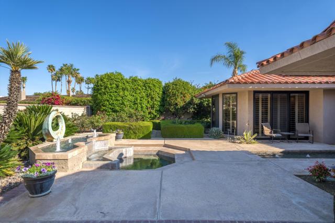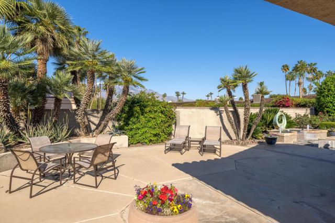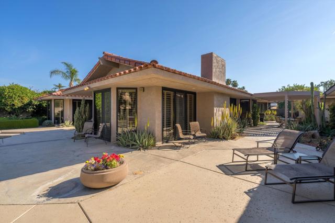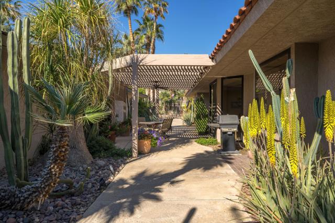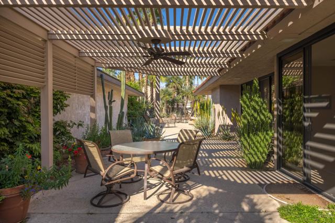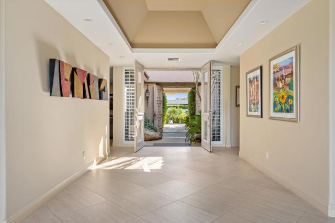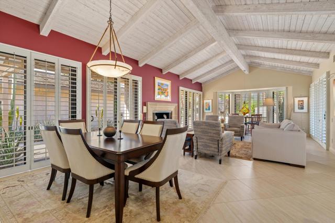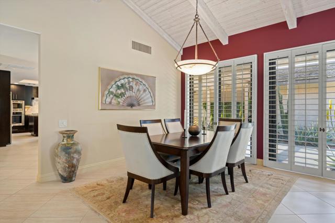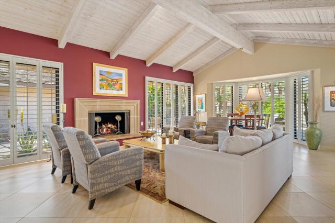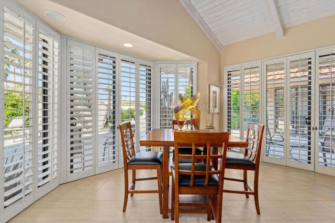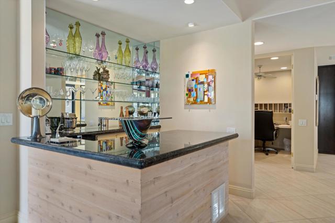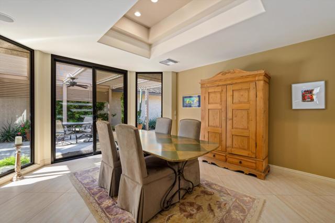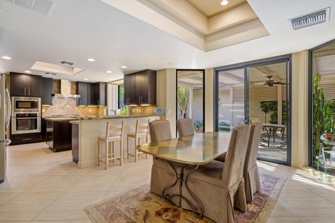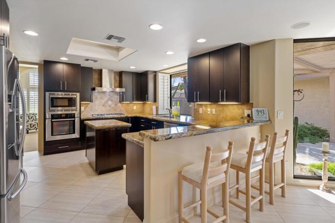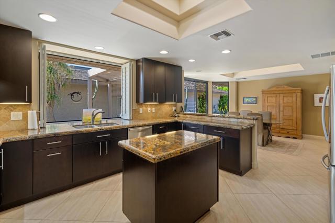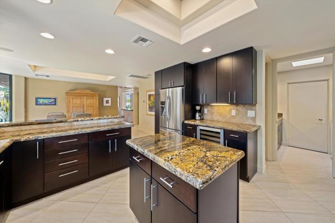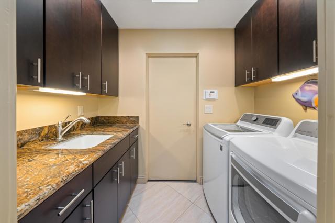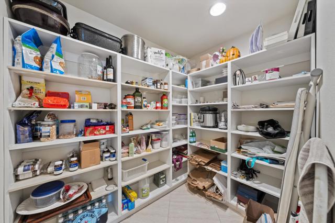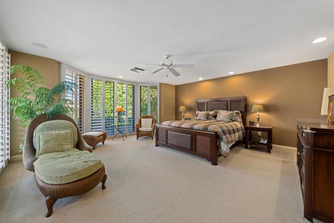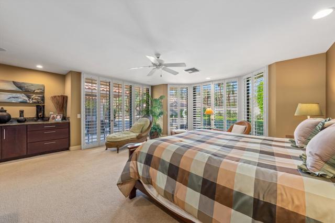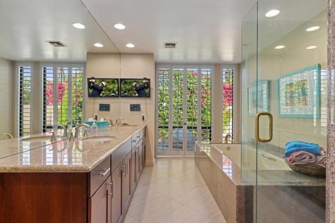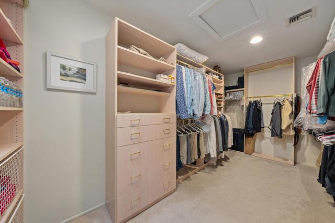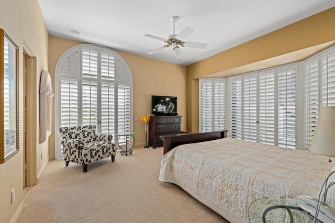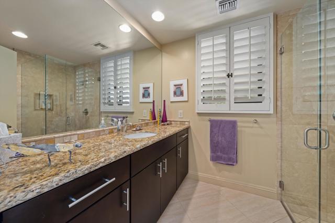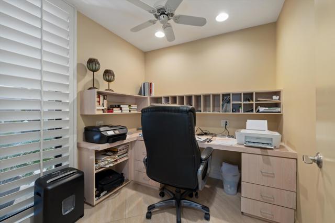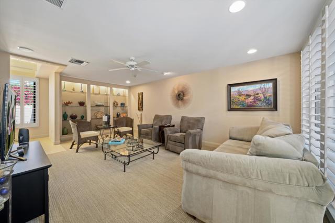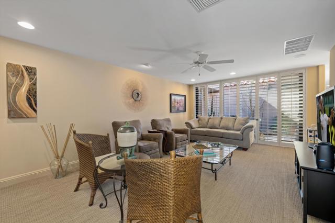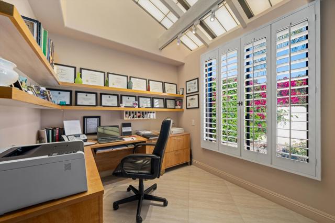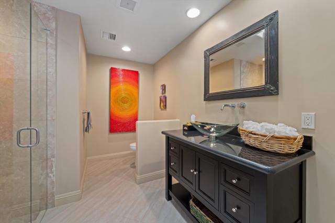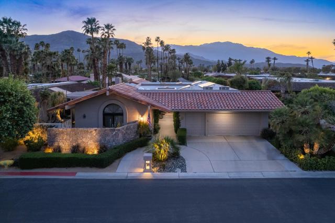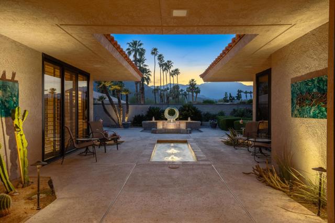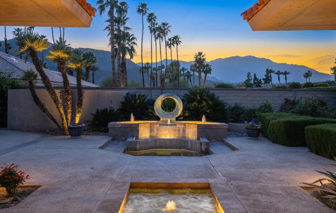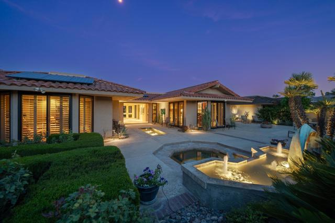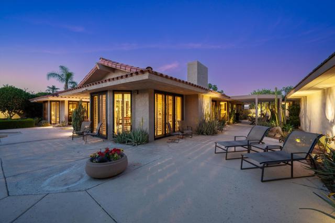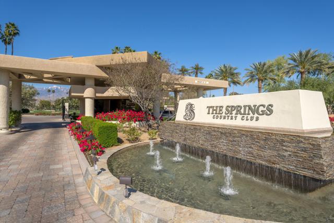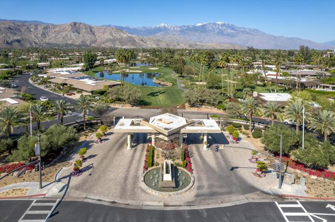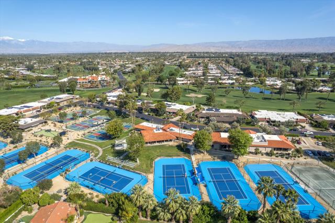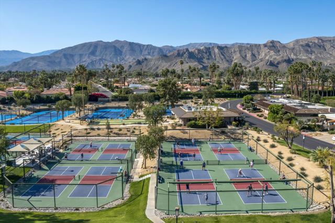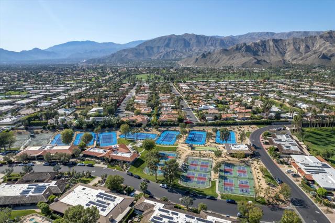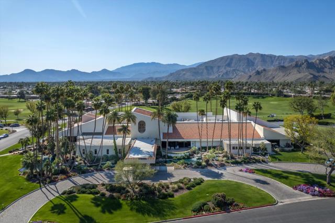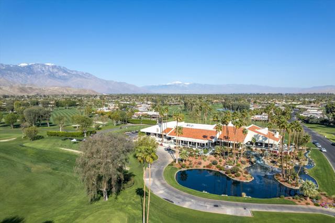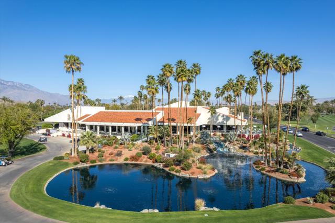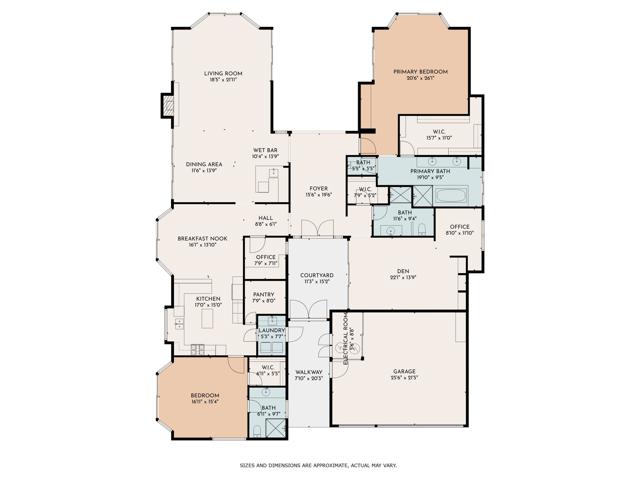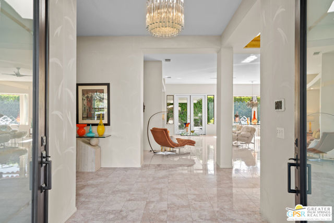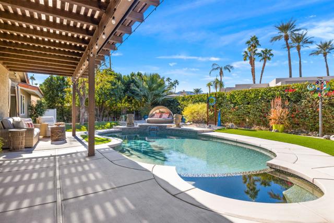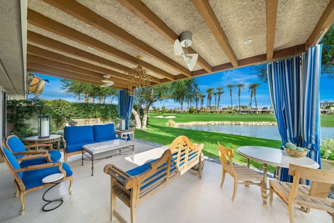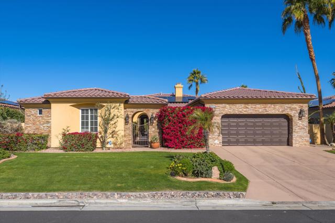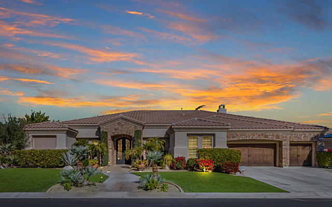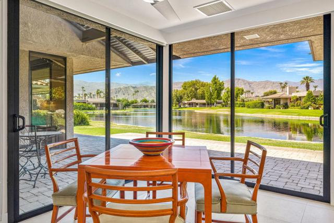1 Mcgill Drive
Rancho Mirage, CA 92270
Sold
3 Bedroom - 3 bathroom, Phase 10 (last phase at The Springs) La Jolla with cathedral ceiling. Sited next to The Springs rose garden. Free standing on a large lot with private spa with variable speed pump and salt system.. Updated kitchen with Thomasville cabinets and granite surfaces with bullnose edge. Bathrooms are upgraded with Thomasville cabinets and granite countertops. Neutral porcelain tile set on a 45 degree angle. Smooth walls with bullnose edge. Raised coffered ceilings in Entry Hall, Morning Room and kitchen. Raised doorways and a Large Nano pocket door in Entry hall with electric sun shade. Plantation shutters through-out. Energy efficiency includes: 32 owned solar panels, newer duct work (replaced in 2019), all new double pane windows and sliders (replaced in 2021) and roof AC compressors. (Replaced in 2022) Low voltage lights in garden areas (see twilight pictures) Come see this crown jewel at The Springs! The Springs is located across of Eisenhower Medical Campus and just down the street from The River which has restaurants, cinema and shopping. The Springs - it's where you belong!
PROPERTY INFORMATION
| MLS # | 219116551PS | Lot Size | 9,583 Sq. Ft. |
| HOA Fees | $1,709/Monthly | Property Type | Single Family Residence |
| Price | $ 1,395,000
Price Per SqFt: $ 416 |
DOM | 305 Days |
| Address | 1 Mcgill Drive | Type | Residential |
| City | Rancho Mirage | Sq.Ft. | 3,352 Sq. Ft. |
| Postal Code | 92270 | Garage | 3 |
| County | Riverside | Year Built | 1983 |
| Bed / Bath | 3 / 1 | Parking | 5 |
| Built In | 1983 | Status | Closed |
| Sold Date | 2024-09-13 |
INTERIOR FEATURES
| Has Fireplace | Yes |
| Fireplace Information | Living Room |
| Has Appliances | Yes |
| Kitchen Appliances | Vented Exhaust Fan, Microwave, Electric Oven, Gas Cooktop, Gas Cooking, Electric Cooking, Dishwasher, Range Hood |
| Kitchen Information | Granite Counters, Kitchen Island |
| Kitchen Area | Breakfast Counter / Bar, In Living Room, Dining Room |
| Has Heating | Yes |
| Heating Information | Central, Zoned, Forced Air |
| Room Information | Formal Entry, Bonus Room, Walk-In Pantry, Living Room, Main Floor Bedroom, Main Floor Primary Bedroom |
| Has Cooling | Yes |
| Cooling Information | Zoned, Electric, Central Air |
| Flooring Information | Carpet, Tile |
| DoorFeatures | Double Door Entry |
| Has Spa | No |
| SpaDescription | Heated, Private, Gunite, In Ground |
| SecuritySafety | 24 Hour Security, Gated Community |
| Bathroom Information | Vanity area, Linen Closet/Storage |
EXTERIOR FEATURES
| FoundationDetails | Slab |
| Has Pool | No |
| Has Fence | Yes |
| Fencing | Block |
WALKSCORE
MAP
MORTGAGE CALCULATOR
- Principal & Interest:
- Property Tax: $1,488
- Home Insurance:$119
- HOA Fees:$1709
- Mortgage Insurance:
PRICE HISTORY
| Date | Event | Price |
| 09/10/2024 | Listed | $1,395,000 |

Topfind Realty
REALTOR®
(844)-333-8033
Questions? Contact today.
Interested in buying or selling a home similar to 1 Mcgill Drive?
Rancho Mirage Similar Properties
Listing provided courtesy of Encore Premier Group, Bennion Deville Homes. Based on information from California Regional Multiple Listing Service, Inc. as of #Date#. This information is for your personal, non-commercial use and may not be used for any purpose other than to identify prospective properties you may be interested in purchasing. Display of MLS data is usually deemed reliable but is NOT guaranteed accurate by the MLS. Buyers are responsible for verifying the accuracy of all information and should investigate the data themselves or retain appropriate professionals. Information from sources other than the Listing Agent may have been included in the MLS data. Unless otherwise specified in writing, Broker/Agent has not and will not verify any information obtained from other sources. The Broker/Agent providing the information contained herein may or may not have been the Listing and/or Selling Agent.
