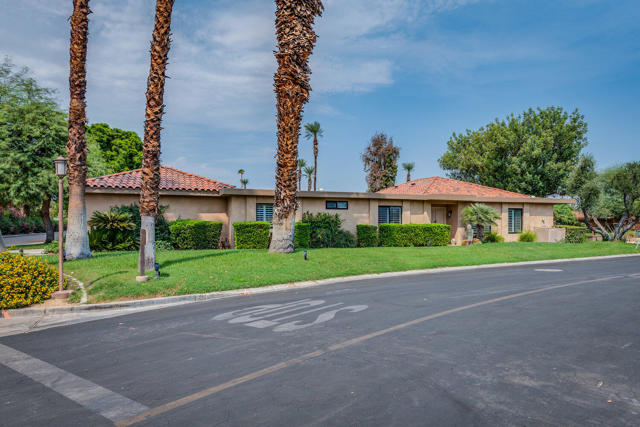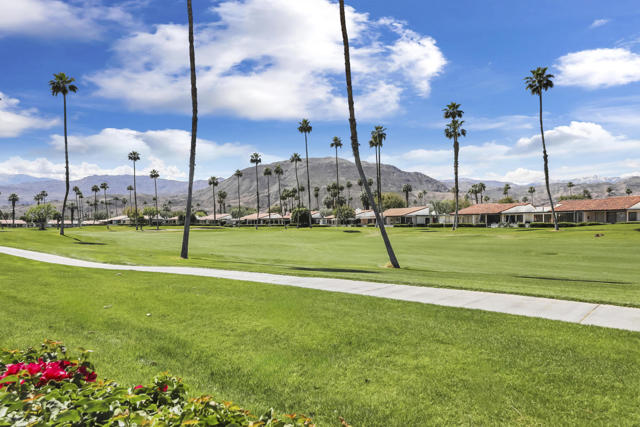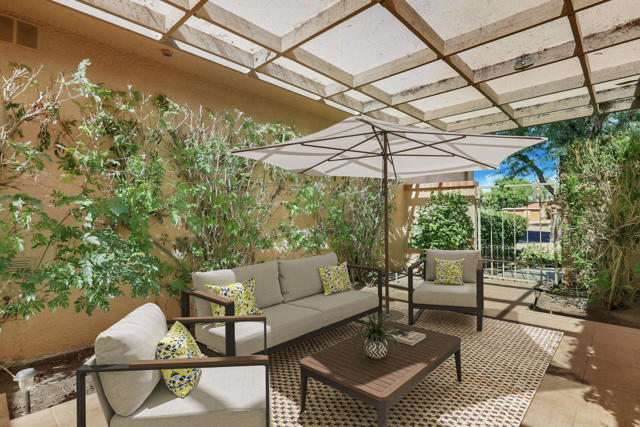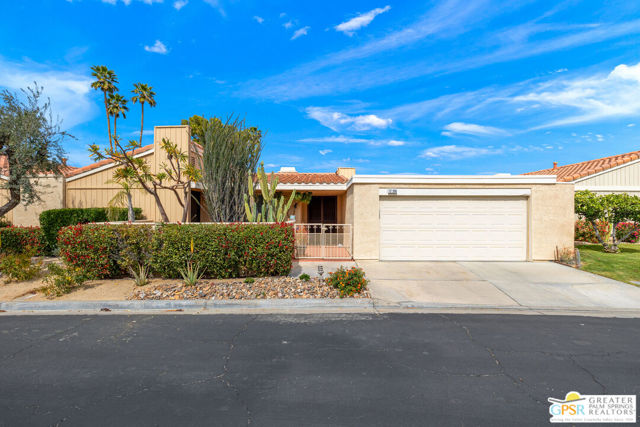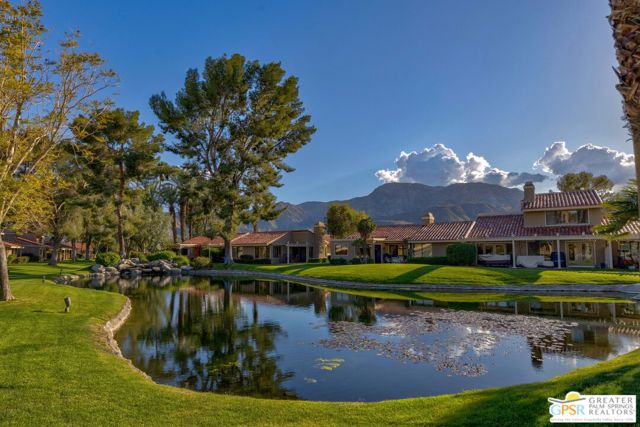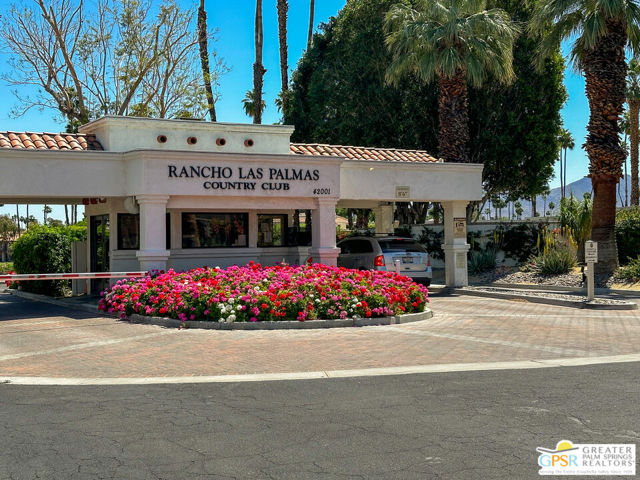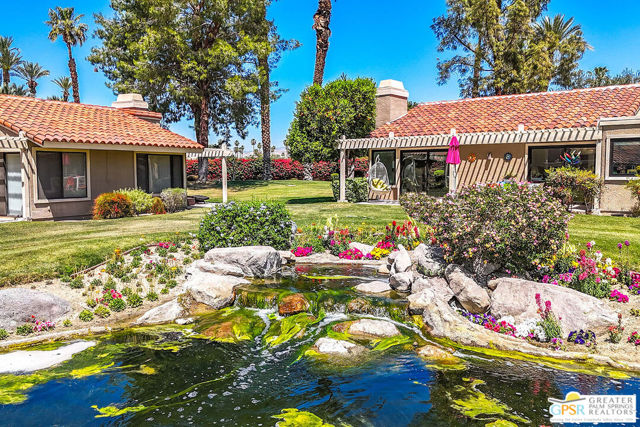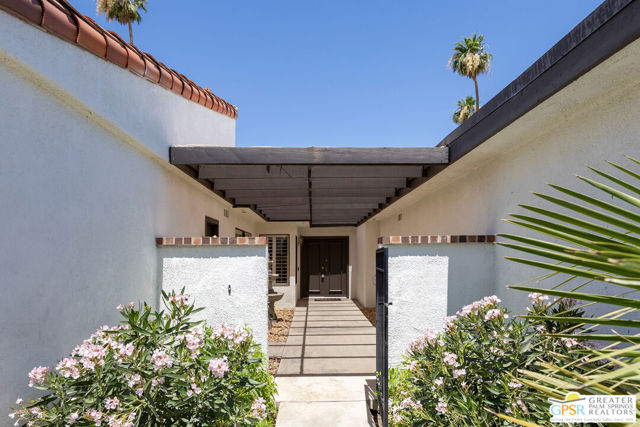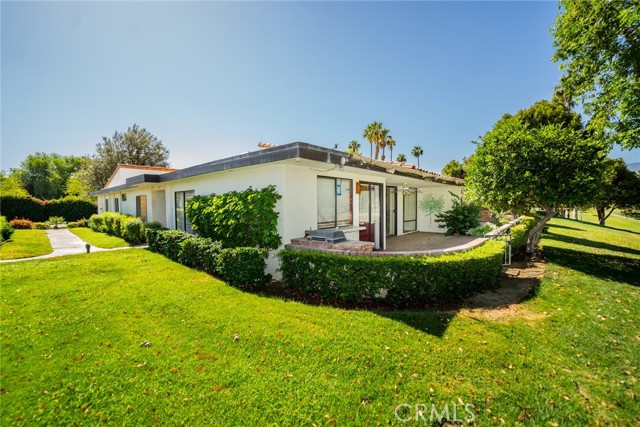1 Sunrise Drive
Rancho Mirage, CA 92270
Back on the market. Buyers' loss is your gain. Live at the prestigious address of One Sunrise Drive. Location, location, location!! End unit, across from the lake, pool is right outside your front door, and your rear patio view of the golf course and mountain views. Very close to the Club House. This Barcelona model has 2 beds plus a den, which can be used as a 3rd bedroom. Newer A/C, 16-inch light tiles, 4inch Sullivan's shutters. Walled patio on rear of property with golf course and mountain views. Sunrise Country Club has 746 homes on an 18-hole par 64 executive golf course, 9 championship tennis courts, 10 pickle ball courts, Bocce, 21 swimming pools and 19 spas. The clubhouse has a dining room and grill, with golf and tennis pro shop, and fitness center. In the heart of Rancho Mirage close to dining and shopping and Eisenhower Medical Center.
PROPERTY INFORMATION
| MLS # | 219110308PS | Lot Size | 17,424 Sq. Ft. |
| HOA Fees | $1,006/Monthly | Property Type | Condominium |
| Price | $ 525,000
Price Per SqFt: $ 305 |
DOM | 502 Days |
| Address | 1 Sunrise Drive | Type | Residential |
| City | Rancho Mirage | Sq.Ft. | 1,719 Sq. Ft. |
| Postal Code | 92270 | Garage | 2 |
| County | Riverside | Year Built | 1975 |
| Bed / Bath | 2 / 2 | Parking | 6 |
| Built In | 1975 | Status | Active |
INTERIOR FEATURES
| Has Laundry | Yes |
| Laundry Information | Individual Room |
| Has Fireplace | Yes |
| Fireplace Information | Gas Starter, Family Room |
| Has Appliances | Yes |
| Kitchen Appliances | Dishwasher, Microwave, Refrigerator, Vented Exhaust Fan, Electric Range, Disposal, Gas Water Heater |
| Kitchen Information | Tile Counters |
| Kitchen Area | Dining Room |
| Has Heating | Yes |
| Heating Information | Central, Fireplace(s), Forced Air, Natural Gas |
| Room Information | Den, Utility Room, Family Room, All Bedrooms Down, Main Floor Bedroom |
| Has Cooling | Yes |
| Cooling Information | Central Air |
| Flooring Information | Carpet, Tile |
| InteriorFeatures Information | High Ceilings |
| DoorFeatures | Double Door Entry, Sliding Doors |
| Entry Level | 1 |
| Has Spa | No |
| SpaDescription | Community, Heated, Gunite, In Ground |
| WindowFeatures | Screens, Skylight(s), Shutters |
| SecuritySafety | 24 Hour Security, Gated Community, Card/Code Access |
| Bathroom Information | Vanity area, Shower in Tub, Shower |
EXTERIOR FEATURES
| FoundationDetails | Slab |
| Roof | Flat, Tile, Foam |
| Has Pool | Yes |
| Pool | Gunite, In Ground, Community, Electric Heat |
| Has Patio | Yes |
| Patio | Covered |
| Has Fence | Yes |
| Fencing | Block, Stucco Wall |
| Has Sprinklers | Yes |
WALKSCORE
MAP
MORTGAGE CALCULATOR
- Principal & Interest:
- Property Tax: $560
- Home Insurance:$119
- HOA Fees:$1006.26
- Mortgage Insurance:
PRICE HISTORY
| Date | Event | Price |
| 04/18/2024 | Listed | $549,000 |

Topfind Realty
REALTOR®
(844)-333-8033
Questions? Contact today.
Use a Topfind agent and receive a cash rebate of up to $5,250
Rancho Mirage Similar Properties
Listing provided courtesy of Encore Premier Group, Bennion Deville Homes. Based on information from California Regional Multiple Listing Service, Inc. as of #Date#. This information is for your personal, non-commercial use and may not be used for any purpose other than to identify prospective properties you may be interested in purchasing. Display of MLS data is usually deemed reliable but is NOT guaranteed accurate by the MLS. Buyers are responsible for verifying the accuracy of all information and should investigate the data themselves or retain appropriate professionals. Information from sources other than the Listing Agent may have been included in the MLS data. Unless otherwise specified in writing, Broker/Agent has not and will not verify any information obtained from other sources. The Broker/Agent providing the information contained herein may or may not have been the Listing and/or Selling Agent.















































