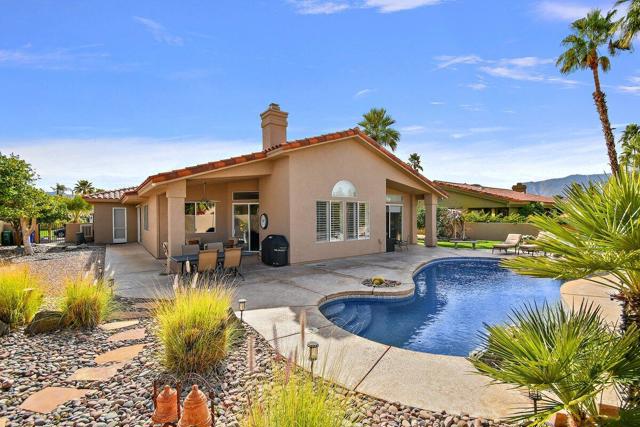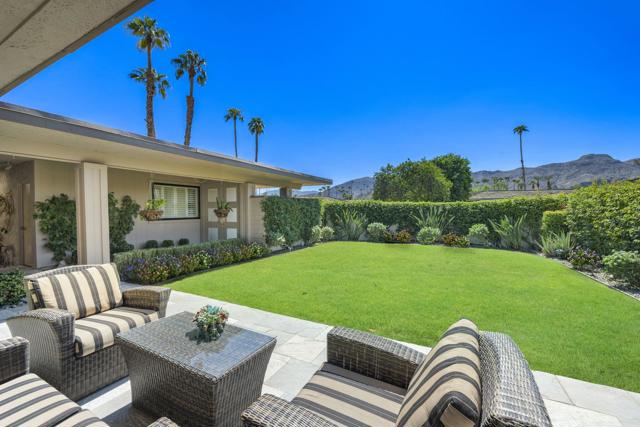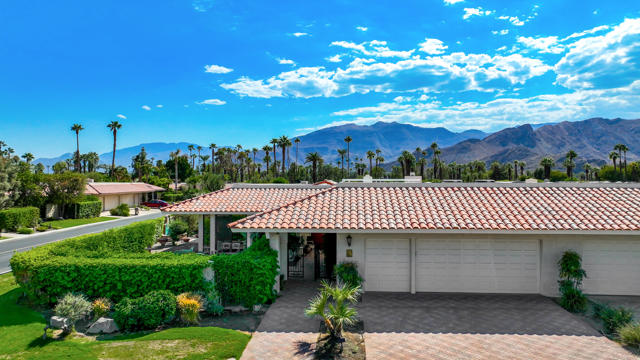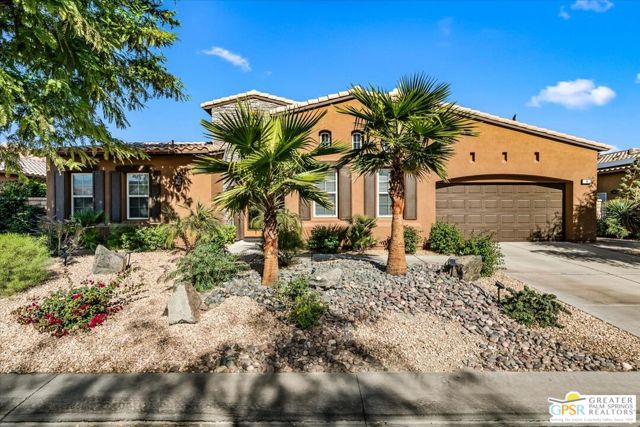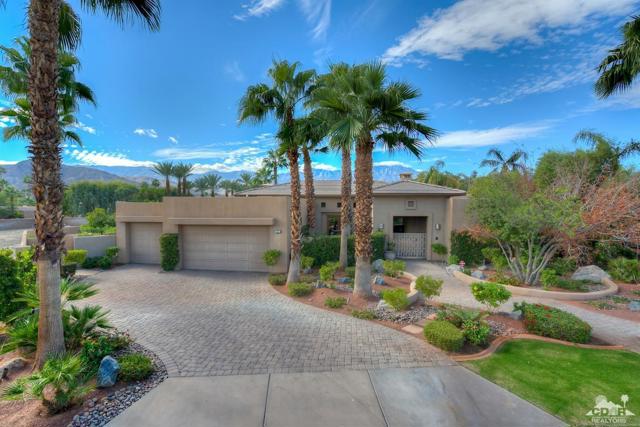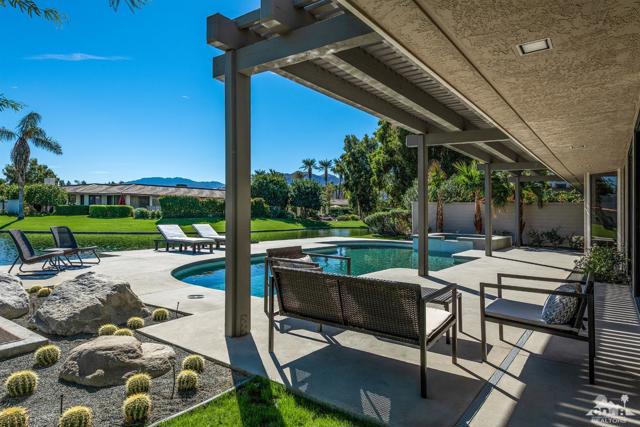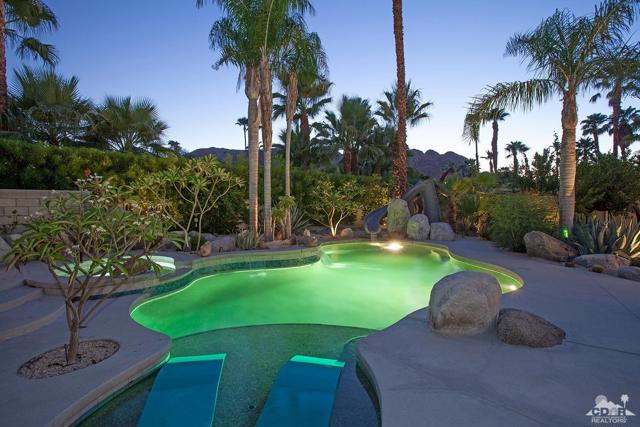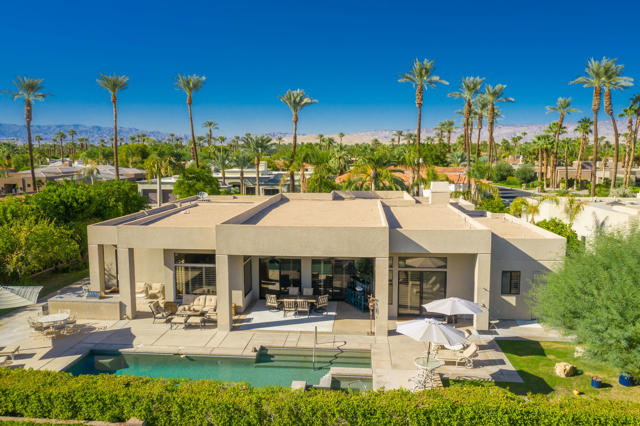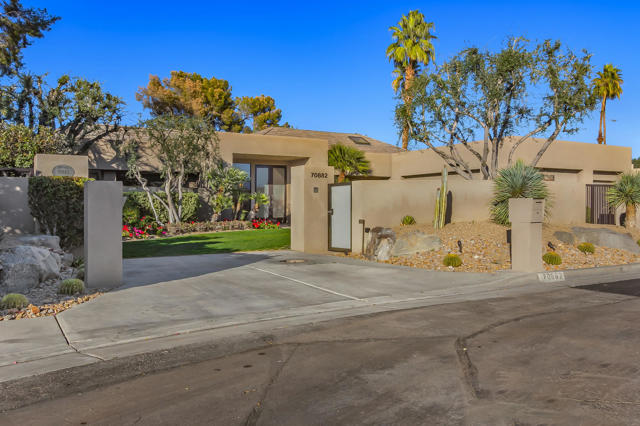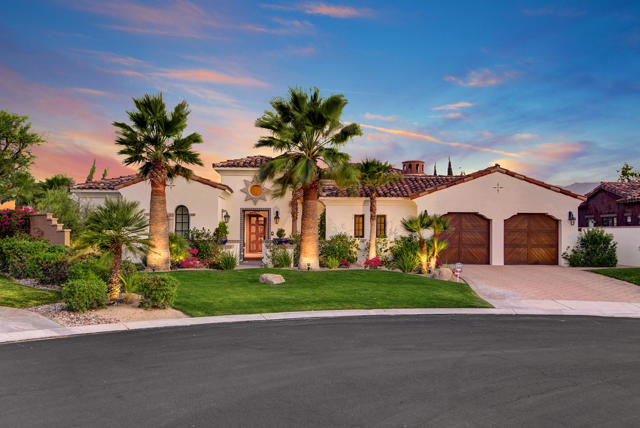1 Tulane Court
Rancho Mirage, CA 92270
This stunning Cypress Point home, meticulously remodeled in 2020 & 2021, offers over 3,000 sq. ft. of living space with breathtaking south and west-facing views across a serene greenbelt with a community pool nearby.Step into an expansive open floor plan, where the kitchen seamlessly flows into the living area, perfect for entertaining. The gourmet kitchen is a chef's delight, boasting Taj Mahal granite countertops, a GE stainless steel refrigerator, a gas range with center griddle, a ZLINE microwave drawer, and abundant cabinetry.Retreat to the primary suite, featuring a spa-like bathroom with a soaking tub, dual sinks, quartz countertops, and a spacious shower. The secondary suite offers a walk-in shower, dual sinks, and a sophisticated defogging backlighted mirror. The guest bath is equally impressive with a walk-in shower and elegant Taj Mahal countertops.Every detail has been attended to with new flooring throughout the living areas and updated fixtures. The outside entertainment areas are equally impressive with an outdoor kitchen complete with granite countertops, a built-in BBQ with rotisserie, gas burners, fridge, icemaker, and a sink--all in durable stainless steel. Enjoy al fresco dining under aluminum patio covers with remote-controlled fan lights.The Springs offers a full range of amenities with 24/7 security, multiple pools, a renovated clubhouse, newly updated grill, and a gym with multiple tennis and pickle ball courts.
PROPERTY INFORMATION
| MLS # | 219119087DA | Lot Size | 4,791 Sq. Ft. |
| HOA Fees | $1,709/Monthly | Property Type | Single Family Residence |
| Price | $ 1,225,000
Price Per SqFt: $ 397 |
DOM | 311 Days |
| Address | 1 Tulane Court | Type | Residential |
| City | Rancho Mirage | Sq.Ft. | 3,088 Sq. Ft. |
| Postal Code | 92270 | Garage | 3 |
| County | Riverside | Year Built | 1980 |
| Bed / Bath | 3 / 3 | Parking | 3 |
| Built In | 1980 | Status | Active |
INTERIOR FEATURES
| Has Laundry | Yes |
| Laundry Information | Individual Room |
| Has Fireplace | Yes |
| Fireplace Information | Masonry, Living Room |
| Has Appliances | Yes |
| Kitchen Appliances | Dishwasher, Microwave, Refrigerator, Gas Oven, Disposal |
| Kitchen Information | Stone Counters, Remodeled Kitchen, Kitchen Island |
| Kitchen Area | Dining Room, Breakfast Counter / Bar |
| Has Heating | Yes |
| Heating Information | Fireplace(s), Forced Air |
| Room Information | Living Room, Entry, Primary Suite |
| Has Cooling | Yes |
| Cooling Information | Central Air |
| Flooring Information | Carpet, Tile |
| InteriorFeatures Information | High Ceilings, Recessed Lighting |
| Has Spa | No |
| SpaDescription | Community, Heated, In Ground |
| WindowFeatures | Shutters |
| SecuritySafety | 24 Hour Security, Gated Community |
| Bathroom Information | Vanity area, Separate tub and shower, Shower, Remodeled |
EXTERIOR FEATURES
| FoundationDetails | Slab |
| Has Pool | Yes |
| Pool | In Ground, Community |
| Has Sprinklers | Yes |
WALKSCORE
MAP
MORTGAGE CALCULATOR
- Principal & Interest:
- Property Tax: $1,307
- Home Insurance:$119
- HOA Fees:$1709
- Mortgage Insurance:
PRICE HISTORY
| Date | Event | Price |
| 10/29/2024 | Listed | $1,225,000 |

Topfind Realty
REALTOR®
(844)-333-8033
Questions? Contact today.
Use a Topfind agent and receive a cash rebate of up to $12,250
Rancho Mirage Similar Properties
Listing provided courtesy of C Muldoon Luxury Group, Equity Union. Based on information from California Regional Multiple Listing Service, Inc. as of #Date#. This information is for your personal, non-commercial use and may not be used for any purpose other than to identify prospective properties you may be interested in purchasing. Display of MLS data is usually deemed reliable but is NOT guaranteed accurate by the MLS. Buyers are responsible for verifying the accuracy of all information and should investigate the data themselves or retain appropriate professionals. Information from sources other than the Listing Agent may have been included in the MLS data. Unless otherwise specified in writing, Broker/Agent has not and will not verify any information obtained from other sources. The Broker/Agent providing the information contained herein may or may not have been the Listing and/or Selling Agent.












































