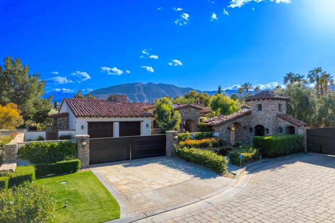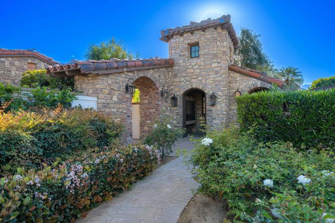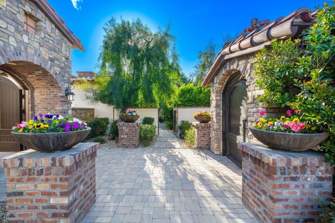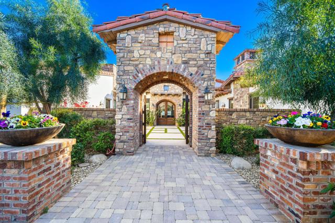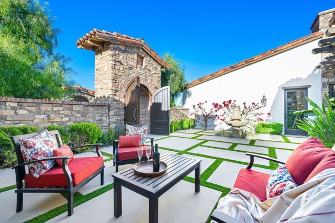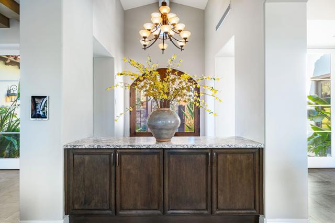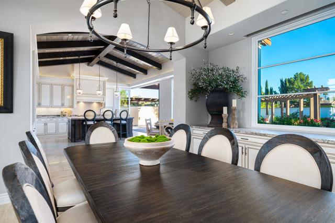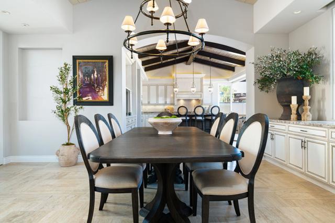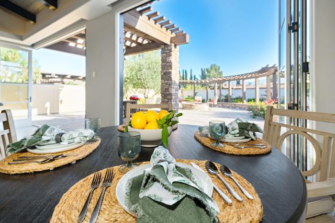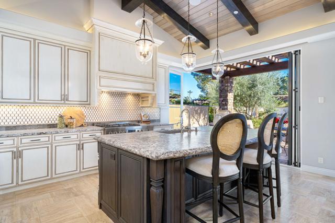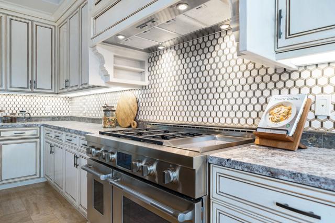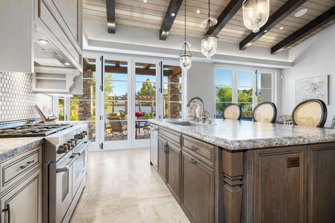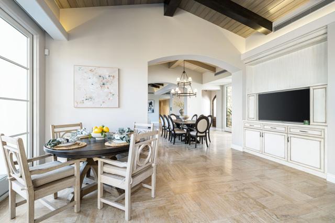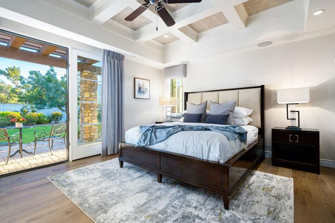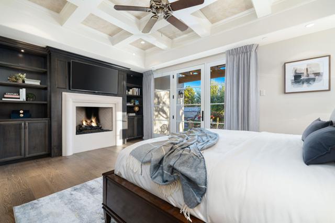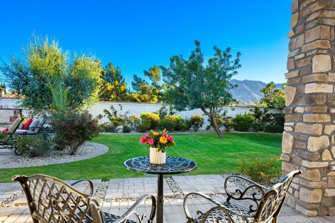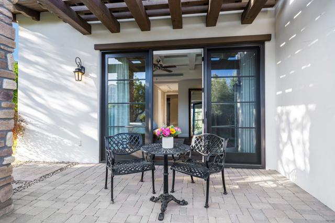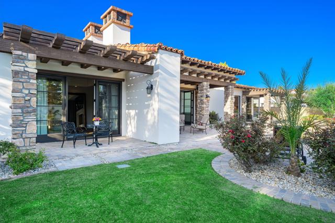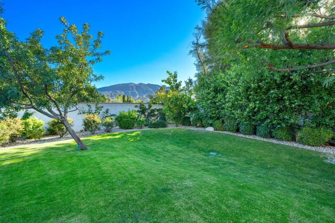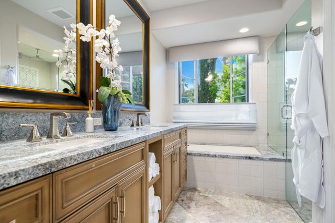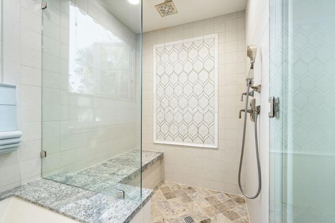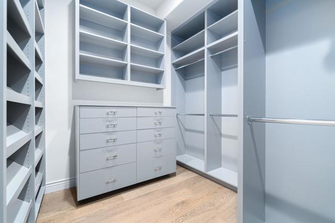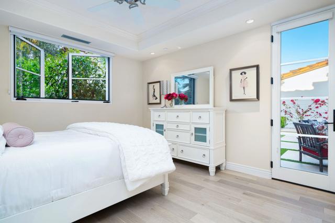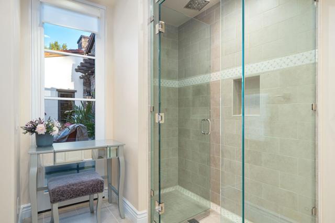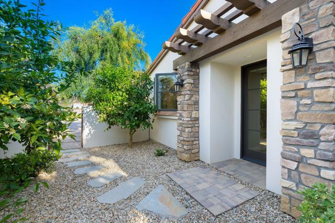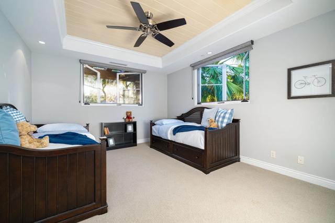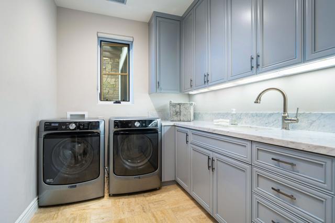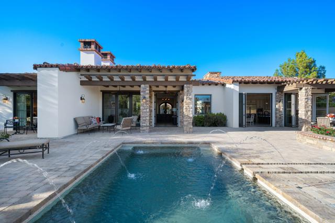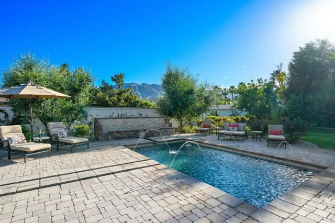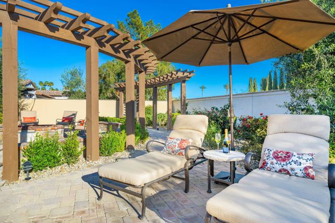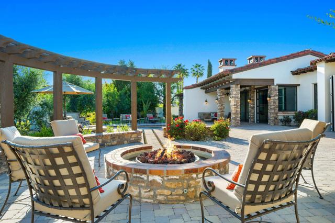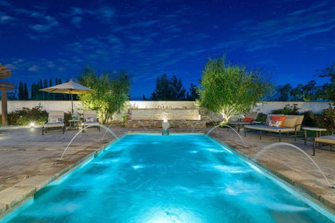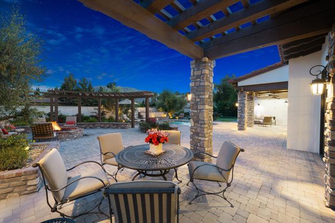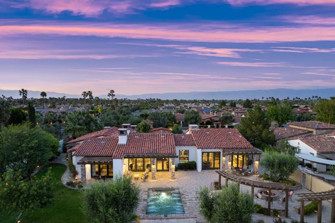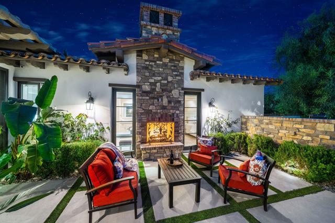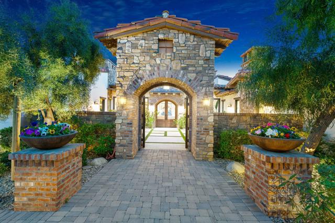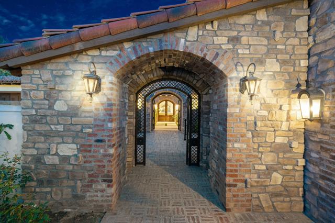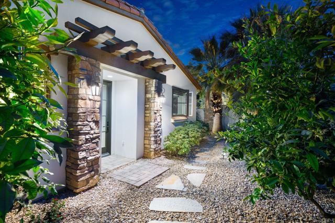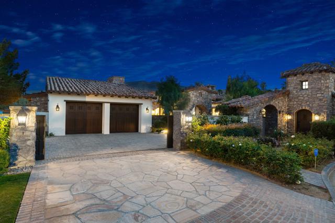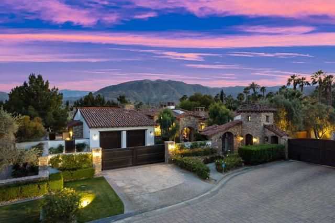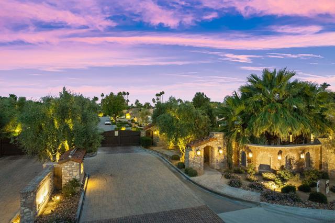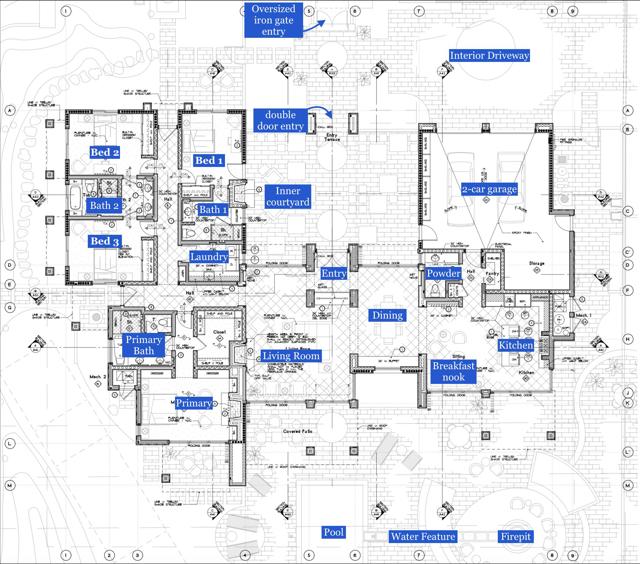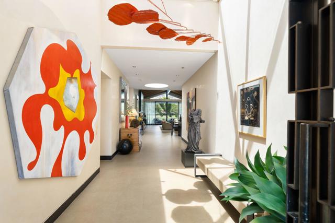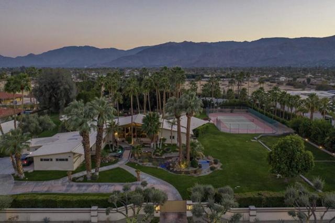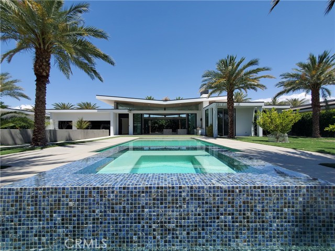1 Via Lantico
Rancho Mirage, CA 92270
$320,000 price improvement! Nestled in the heart of Rancho Mirage, step into a private enclave of refined sophistication. Imposing wrought-iron gates provide complete privacy from the outside world! True to Tuscan living enter through an inner courtyard adorned with lush palms, a tranquil fountain, & an inviting seating area complete with an outdoor fireplace. Charming double glass French doors open into a formal foyer. Further in, a living room graced by a majestic stone fireplace, exuding warmth & sophistication. Modern wood-beam ceilings add an airy, yet intimate ambiance. The heart of this enchanting home boasts a chef's kitchen equipped with top-of-the-line JennAir appliances & large beveled stone countertops. Host elegant soirees in the formal dining room, perfect for large gatherings. Wall-to-wall accordion doors seamlessly merge indoor & outdoor living, capturing stunning south-facing views, bathing the interiors with natural light. Effortlessly control privacy & light with electric shades throughout. Step onto the interlocking paver patio, where al fresco gatherings await around a large built-in firepit. The primary bedroom is a true sanctuary, featuring elegant shelves, cozy fireplace, & coffered ceilings. Three guest bedrooms include two bedrooms with a shared ''Jack-and-Jill'' bathroom. The third bedroom, an en suite, overlooks the inner courtyard. This property is equipped with high-end camera surveillance for peace of mind.
PROPERTY INFORMATION
| MLS # | 219107943DA | Lot Size | 18,295 Sq. Ft. |
| HOA Fees | $275/Monthly | Property Type | Single Family Residence |
| Price | $ 3,400,000
Price Per SqFt: $ 996 |
DOM | 496 Days |
| Address | 1 Via Lantico | Type | Residential |
| City | Rancho Mirage | Sq.Ft. | 3,412 Sq. Ft. |
| Postal Code | 92270 | Garage | 2 |
| County | Riverside | Year Built | 2015 |
| Bed / Bath | 4 / 3.5 | Parking | 4 |
| Built In | 2015 | Status | Active |
INTERIOR FEATURES
| Has Fireplace | Yes |
| Fireplace Information | Gas, Living Room, Patio, Primary Retreat |
| Has Appliances | Yes |
| Kitchen Appliances | Gas Cooktop, Microwave, Gas Oven, Refrigerator, Freezer, Dishwasher, Range Hood |
| Kitchen Information | Stone Counters |
| Kitchen Area | Breakfast Nook, Dining Room |
| Has Heating | Yes |
| Heating Information | Central |
| Room Information | Walk-In Pantry, Living Room, Entry, Walk-In Closet |
| Has Cooling | Yes |
| Cooling Information | Zoned, Dual, Central Air |
| Flooring Information | Carpet, Stone, Tile |
| DoorFeatures | Double Door Entry |
| Has Spa | No |
| WindowFeatures | Screens, Blinds |
| SecuritySafety | Gated Community |
| Bathroom Information | Hollywood Bathroom (Jack&Jill), Vanity area |
EXTERIOR FEATURES
| Has Pool | Yes |
| Pool | In Ground, Pebble, Private |
| Has Sprinklers | Yes |
WALKSCORE
MAP
MORTGAGE CALCULATOR
- Principal & Interest:
- Property Tax: $3,627
- Home Insurance:$119
- HOA Fees:$275
- Mortgage Insurance:
PRICE HISTORY
| Date | Event | Price |
| 03/27/2024 | Active | $3,720,000 |
| 03/13/2024 | Active | $3,720,000 |

Topfind Realty
REALTOR®
(844)-333-8033
Questions? Contact today.
Use a Topfind agent and receive a cash rebate of up to $34,000
Listing provided courtesy of Anne Hug, Bennion Deville Homes. Based on information from California Regional Multiple Listing Service, Inc. as of #Date#. This information is for your personal, non-commercial use and may not be used for any purpose other than to identify prospective properties you may be interested in purchasing. Display of MLS data is usually deemed reliable but is NOT guaranteed accurate by the MLS. Buyers are responsible for verifying the accuracy of all information and should investigate the data themselves or retain appropriate professionals. Information from sources other than the Listing Agent may have been included in the MLS data. Unless otherwise specified in writing, Broker/Agent has not and will not verify any information obtained from other sources. The Broker/Agent providing the information contained herein may or may not have been the Listing and/or Selling Agent.
