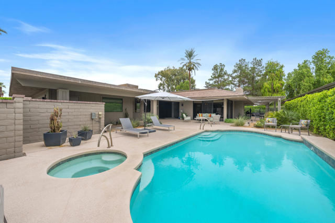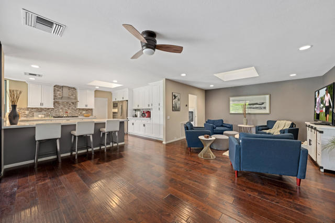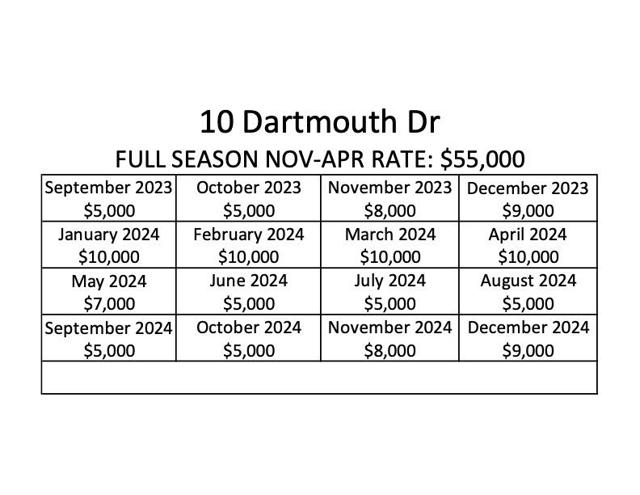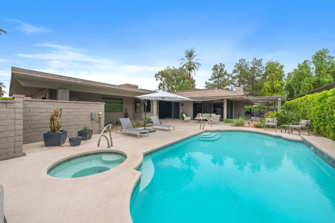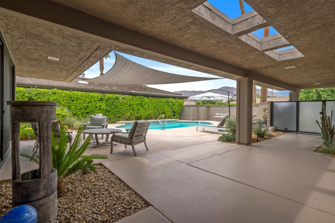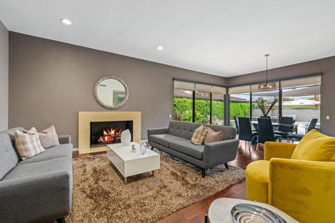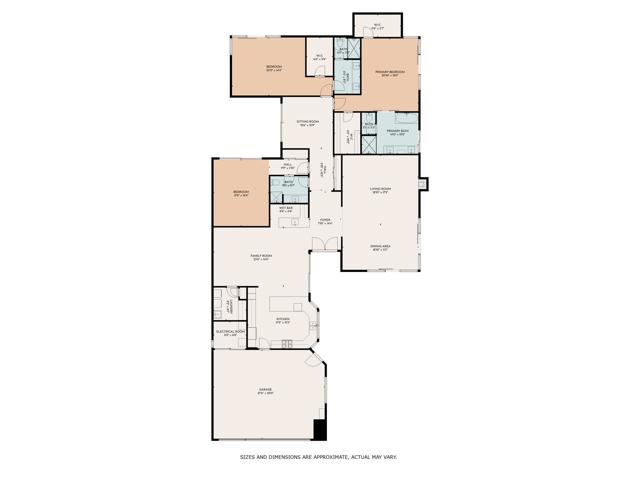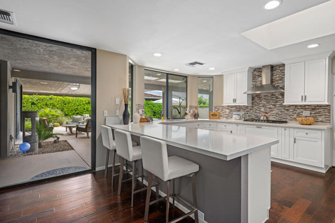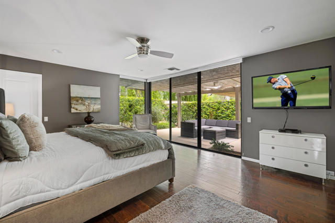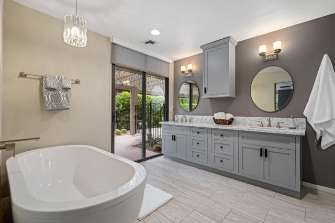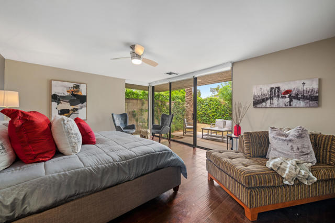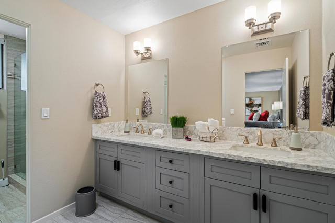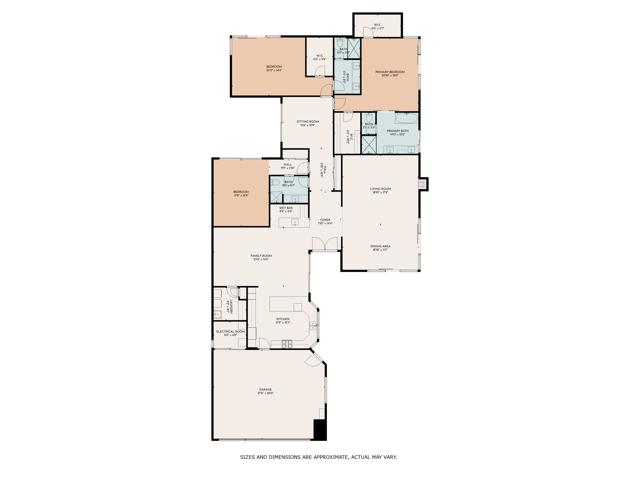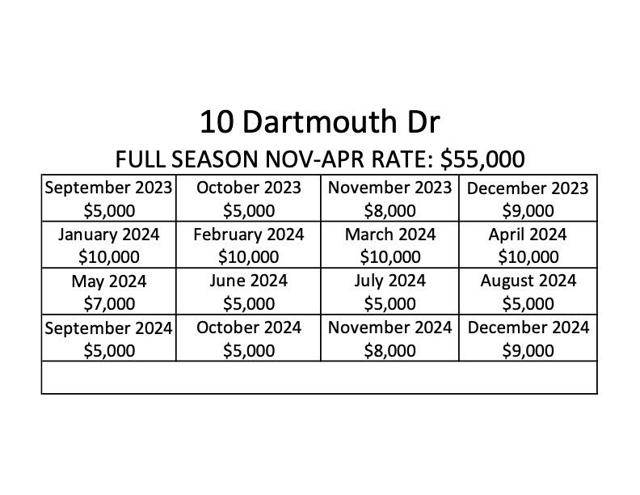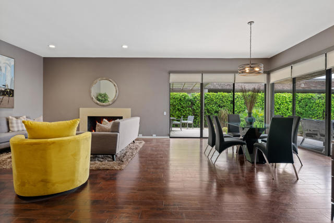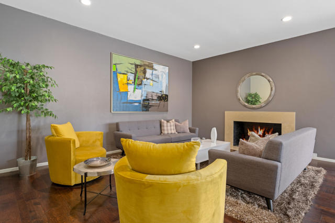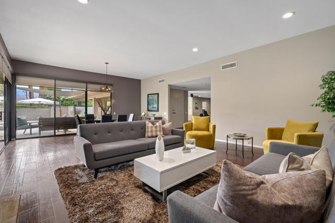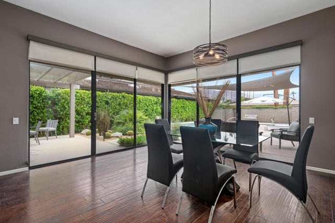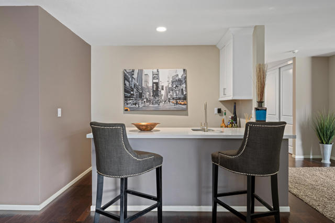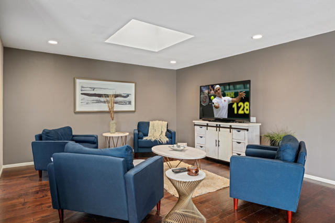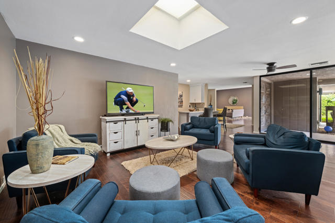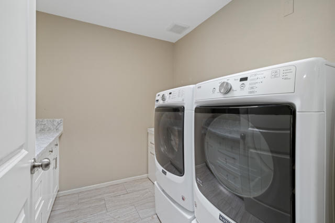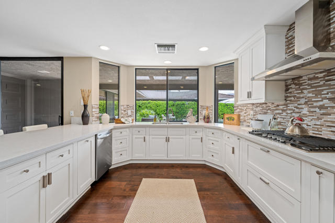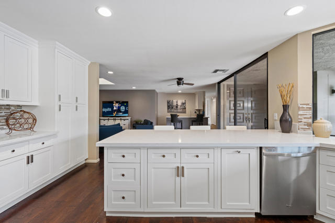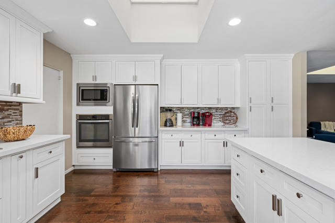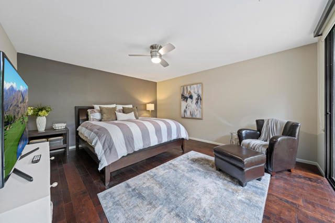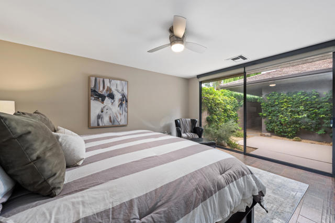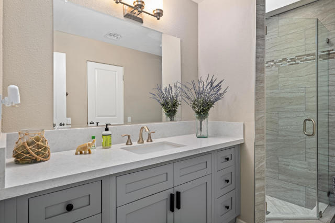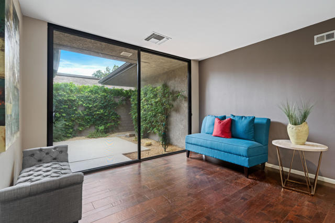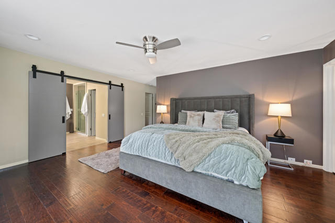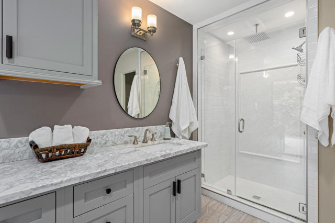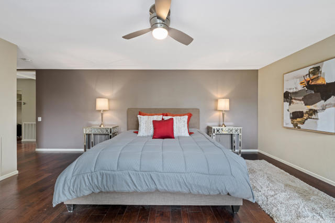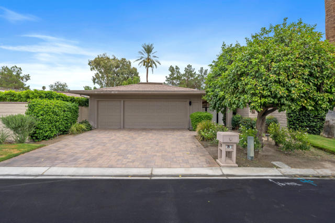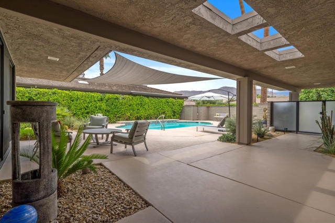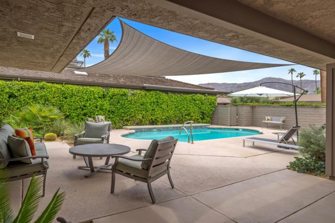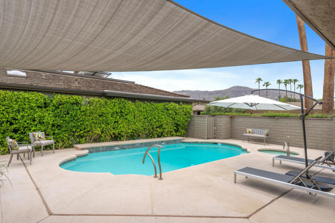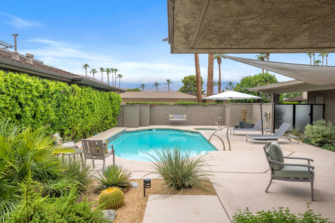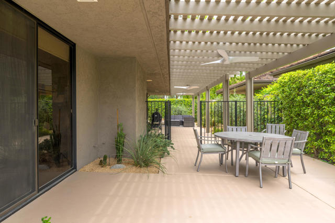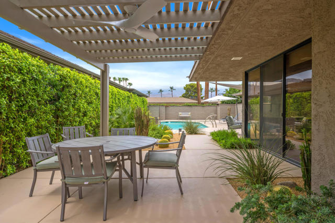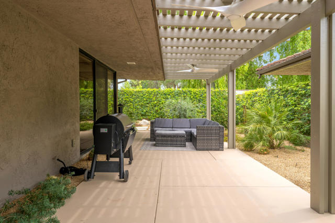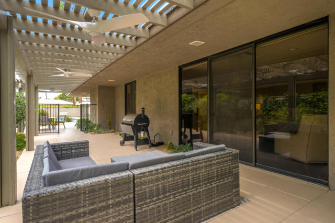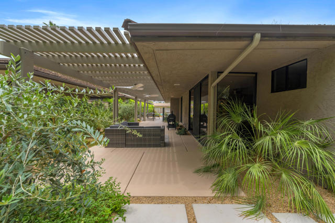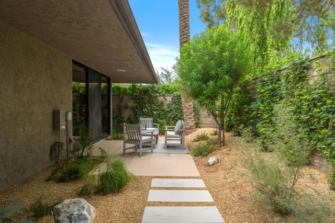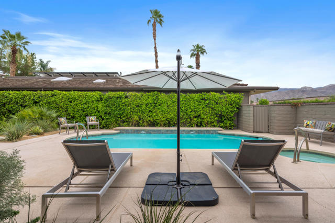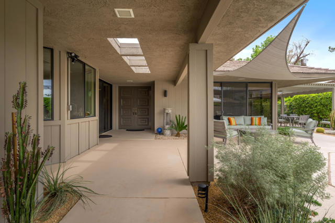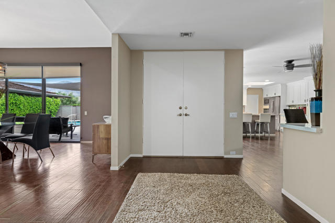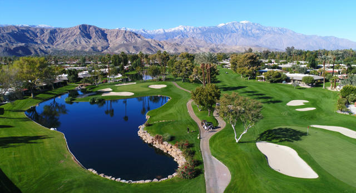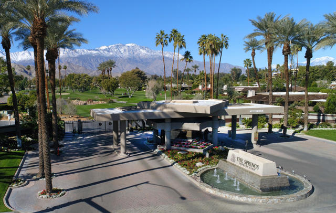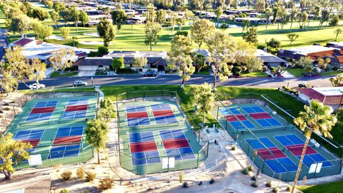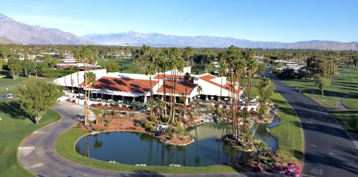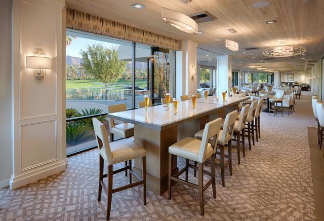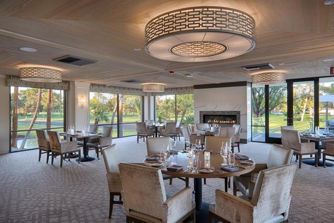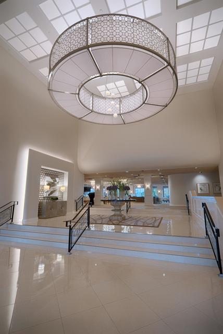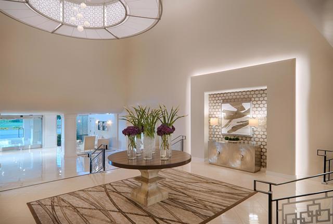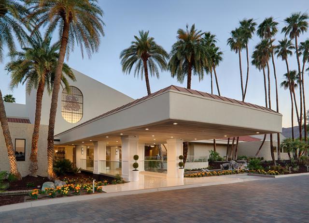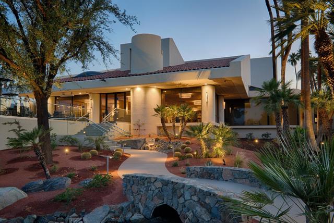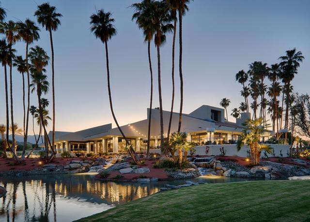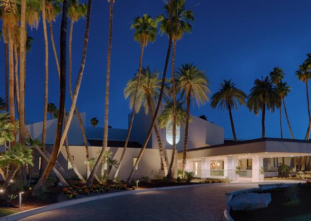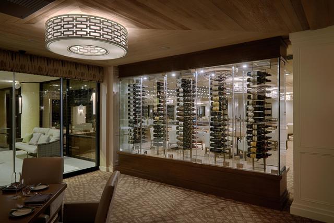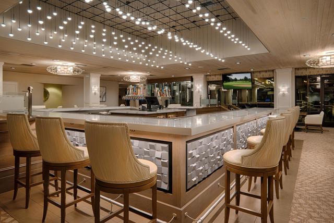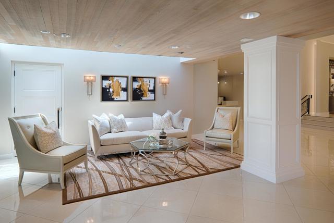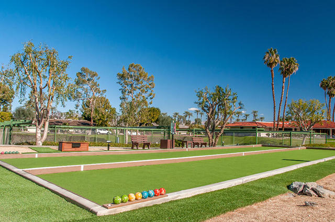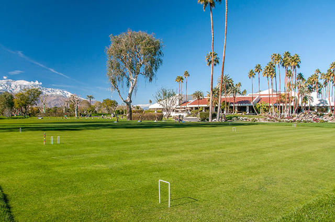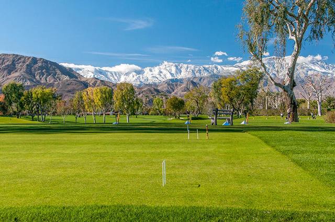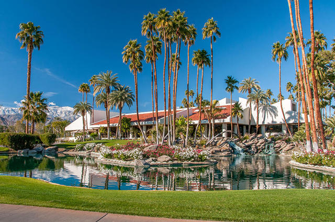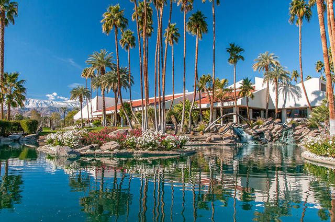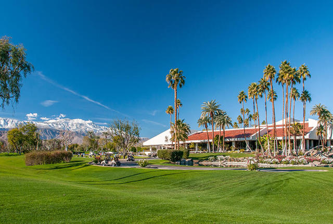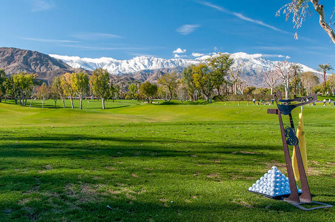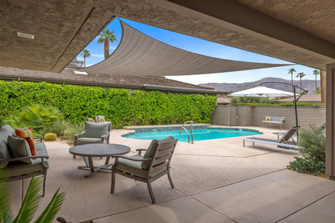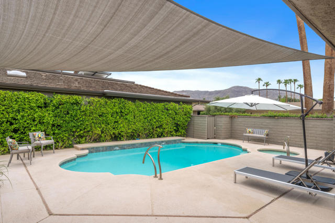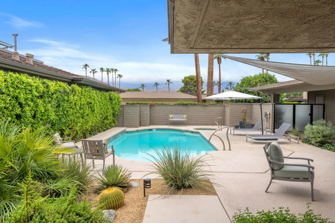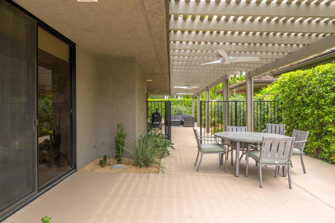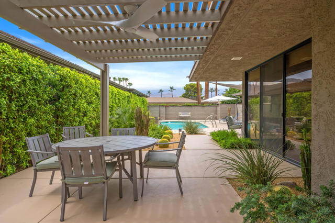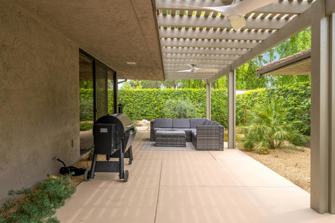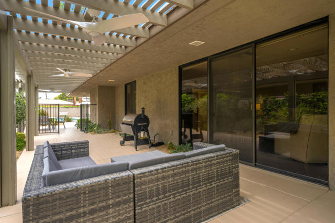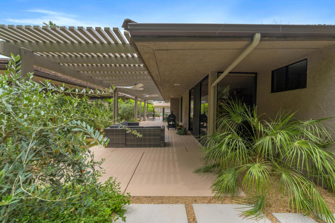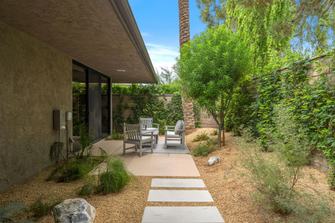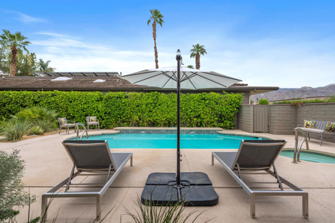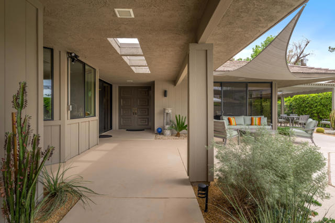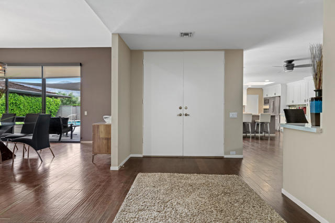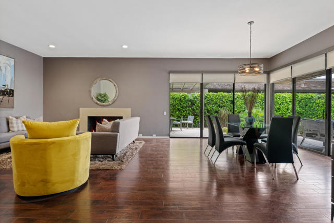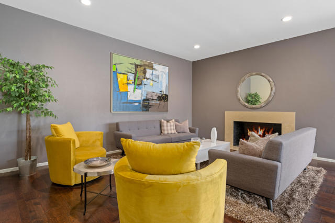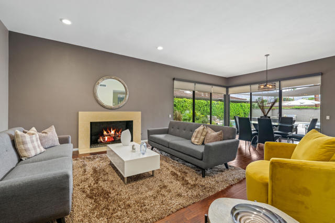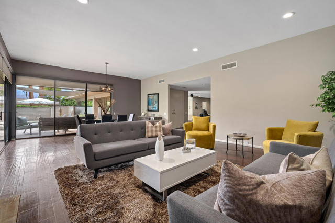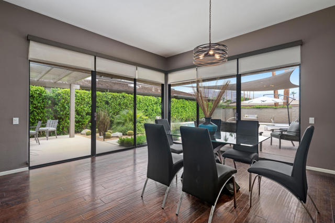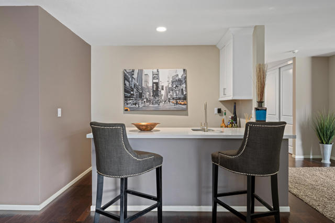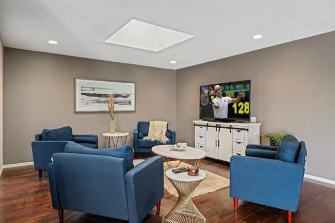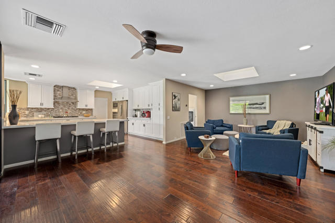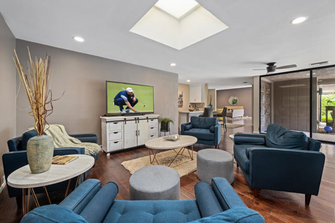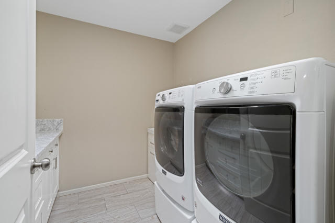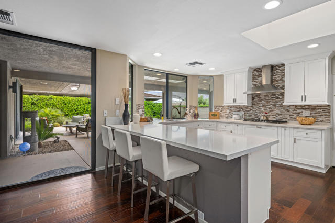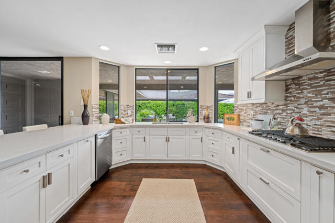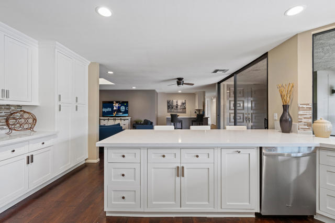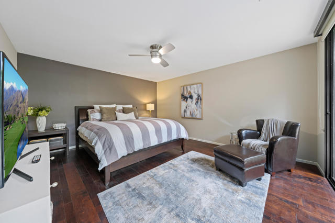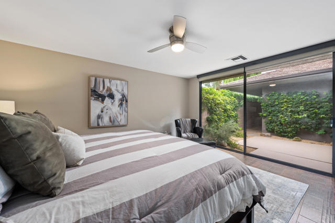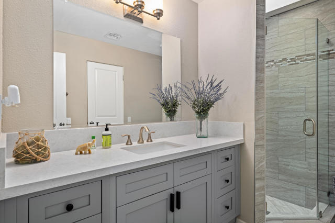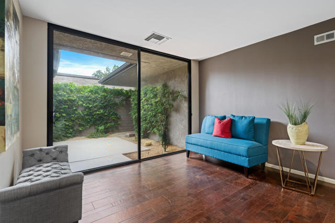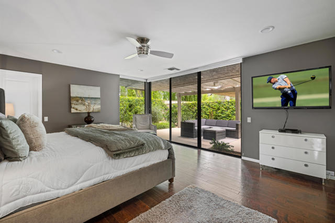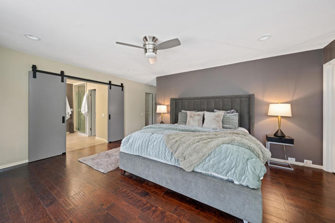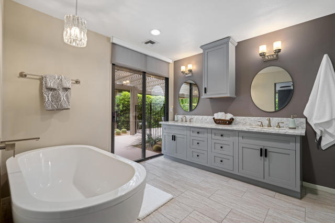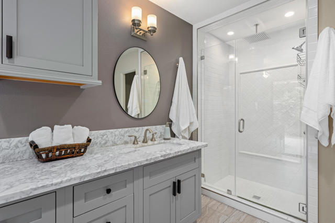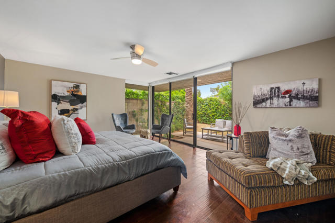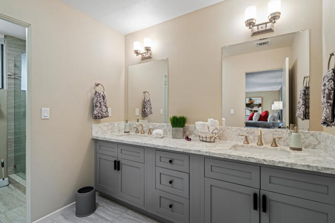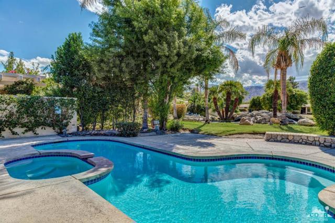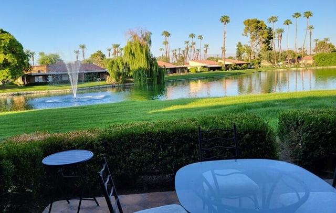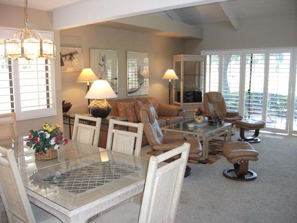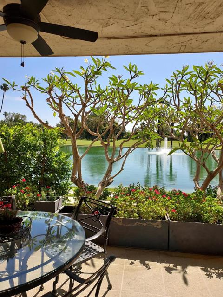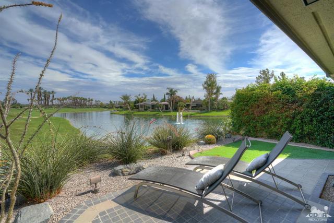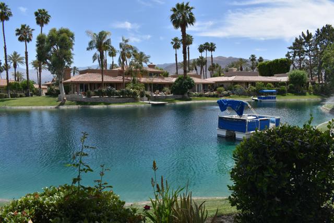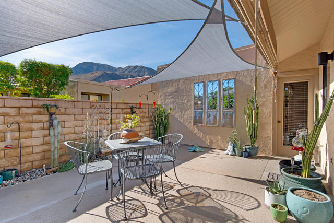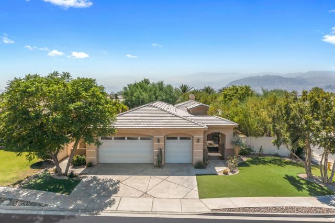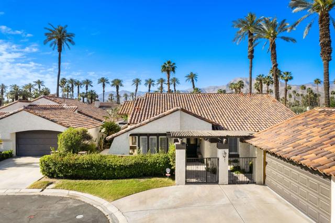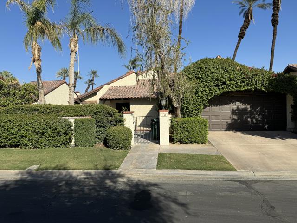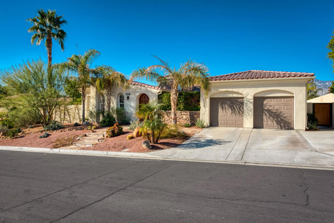10 Dartmouth Drive
Rancho Mirage, CA 92270
$10,000
Price
Price
3
Bed
Bed
1
Bath
Bath
3,104 Sq. Ft.
$3 / Sq. Ft.
$3 / Sq. Ft.
Sold
10 Dartmouth Drive
Rancho Mirage, CA 92270
Sold
$10,000
Price
Price
3
Bed
Bed
1
Bath
Bath
3,104
Sq. Ft.
Sq. Ft.
This nicely updated pool home reflects the casual elegance today's vacationers expect. A paver driveway leads to the steel and frosted glass gate. The private, front loaded pool and spa greet you as you enter the property. There is an abundance of open living space boasting a formal living and dining room and sitting area off the guest bedrooms. A spacious family room is just off the kitchen . The large, white and bright kitchen features stainless appliances and new quartz countertops. The bedrooms are all very large and each has an en suite updated bath. Gorgeous engineered wood veneer floors can be found throughout. The double car + golf cart garage has direct access to the house. A whole house leased solar system helps keep those electric bills low. The Springs Country Club is a renowned golf community in beautiful Rancho Mirage. Loads of outdoor activities, world class shopping and fabulous dining can be found within minutes of this beautiful, move in ready home.
PROPERTY INFORMATION
| MLS # | 219109341DA | Lot Size | 6,970 Sq. Ft. |
| HOA Fees | $1,552/Monthly | Property Type | Single Family Residence |
| Price | $ 10,000
Price Per SqFt: $ 3 |
DOM | 521 Days |
| Address | 10 Dartmouth Drive | Type | Residential Lease |
| City | Rancho Mirage | Sq.Ft. | 3,104 Sq. Ft. |
| Postal Code | 92270 | Garage | 2 |
| County | Riverside | Year Built | 1979 |
| Bed / Bath | 3 / 1 | Parking | 4 |
| Built In | 1979 | Status | Closed |
| Rented Date | 2023-10-25 |
INTERIOR FEATURES
| Has Laundry | Yes |
| Laundry Information | Individual Room |
| Has Fireplace | Yes |
| Fireplace Information | Gas, Living Room |
| Has Appliances | Yes |
| Kitchen Appliances | Gas Cooktop, Microwave, Refrigerator, Disposal, Freezer, Dishwasher, Tankless Water Heater |
| Kitchen Area | Breakfast Counter / Bar, In Living Room, Breakfast Nook |
| Has Heating | Yes |
| Heating Information | Natural Gas, Central, Zoned, Forced Air, Fireplace(s) |
| Room Information | Family Room, Utility Room, Living Room, Formal Entry |
| Has Cooling | Yes |
| Cooling Information | Dual, Central Air |
| Flooring Information | Laminate, Wood |
| InteriorFeatures Information | High Ceilings, Wet Bar |
| DoorFeatures | Double Door Entry, Sliding Doors |
| Entry Level | 1 |
| Has Spa | Yes |
| SpaDescription | Heated, Private, Gunite, In Ground |
| WindowFeatures | Skylight(s), Tinted Windows |
| SecuritySafety | 24 Hour Security, Gated Community, Fire and Smoke Detection System |
| Bathroom Information | Shower, Separate tub and shower, Remodeled, Linen Closet/Storage, Vanity area |
EXTERIOR FEATURES
| FoundationDetails | Slab |
| Roof | Foam, Other |
| Has Pool | Yes |
| Pool | Gunite, Electric Heat, In Ground |
| Has Patio | Yes |
| Patio | Concrete |
| Has Fence | Yes |
| Fencing | Masonry |
| Has Sprinklers | Yes |
WALKSCORE
MAP
PRICE HISTORY
| Date | Event | Price |
| 04/01/2024 | Listed | $10,000 |
| 03/31/2024 | Listed | $10,000 |

Topfind Realty
REALTOR®
(844)-333-8033
Questions? Contact today.
Interested in buying or selling a home similar to 10 Dartmouth Drive?
Rancho Mirage Similar Properties
Listing provided courtesy of Brendan Rome, Bennion Deville Homes. Based on information from California Regional Multiple Listing Service, Inc. as of #Date#. This information is for your personal, non-commercial use and may not be used for any purpose other than to identify prospective properties you may be interested in purchasing. Display of MLS data is usually deemed reliable but is NOT guaranteed accurate by the MLS. Buyers are responsible for verifying the accuracy of all information and should investigate the data themselves or retain appropriate professionals. Information from sources other than the Listing Agent may have been included in the MLS data. Unless otherwise specified in writing, Broker/Agent has not and will not verify any information obtained from other sources. The Broker/Agent providing the information contained herein may or may not have been the Listing and/or Selling Agent.
